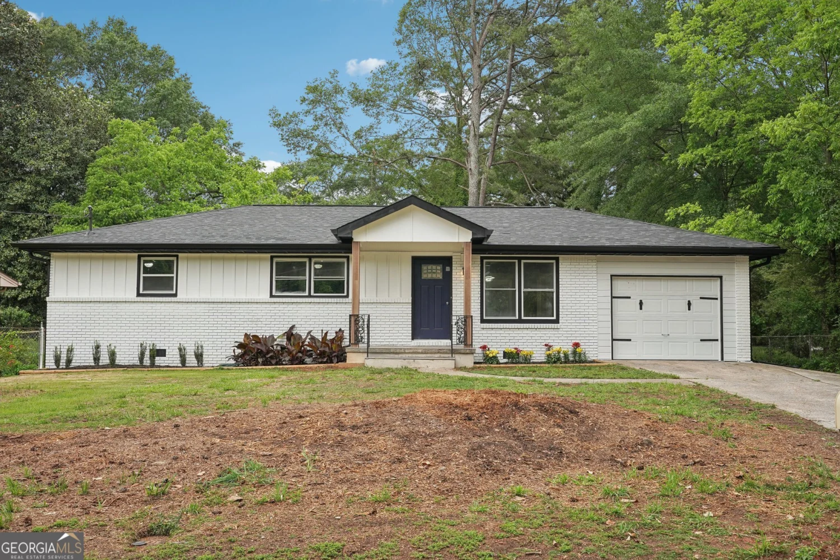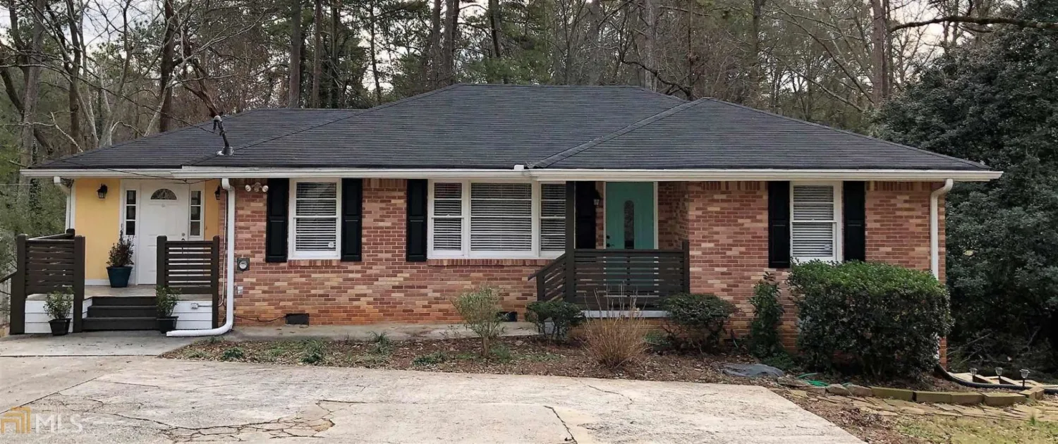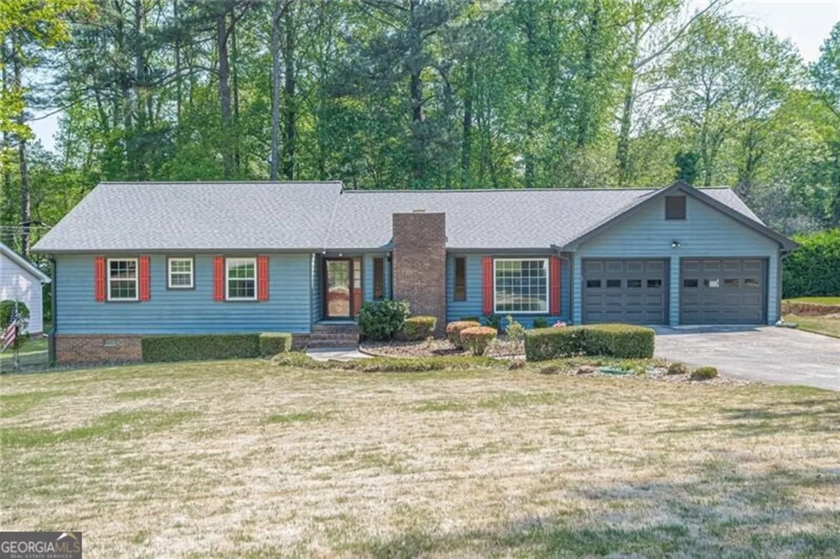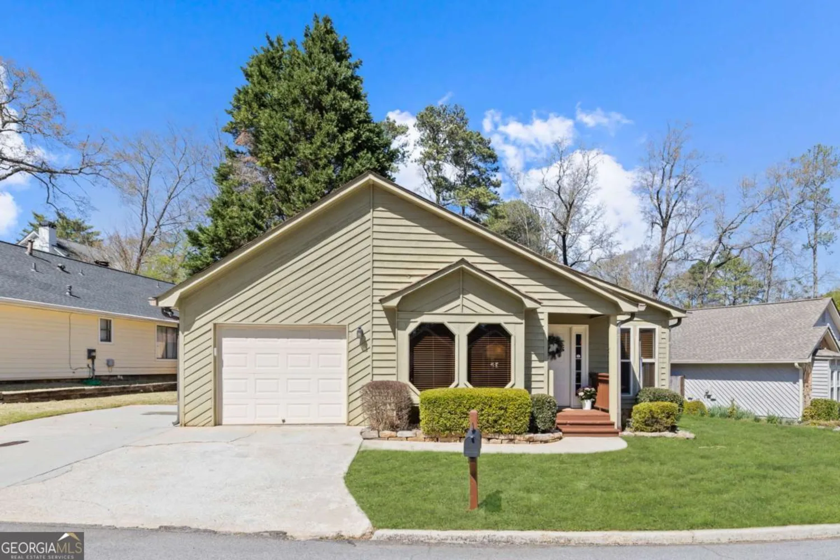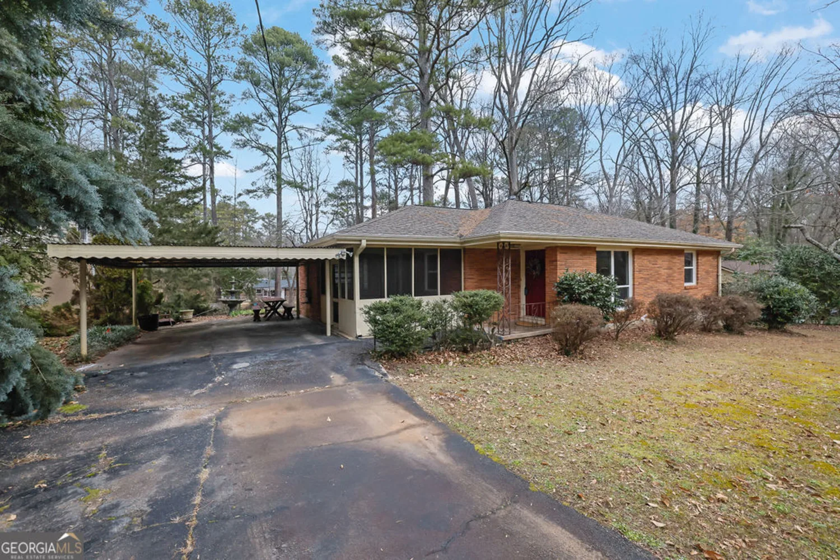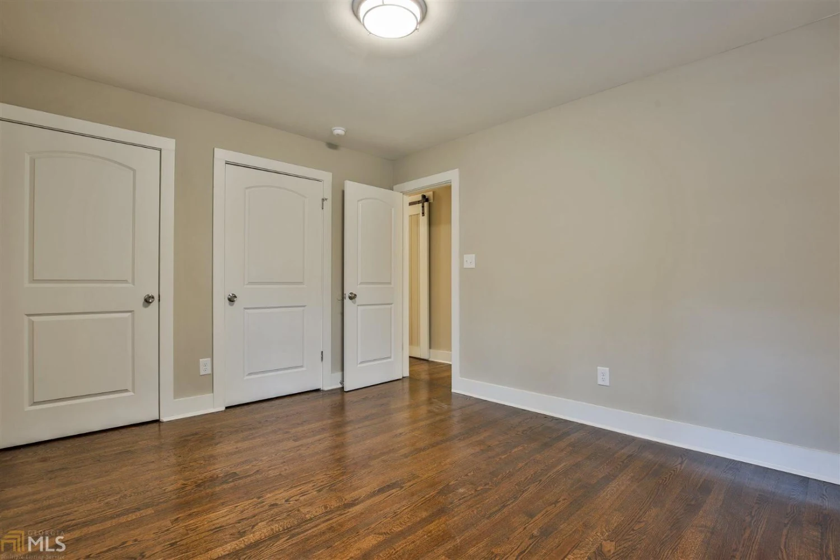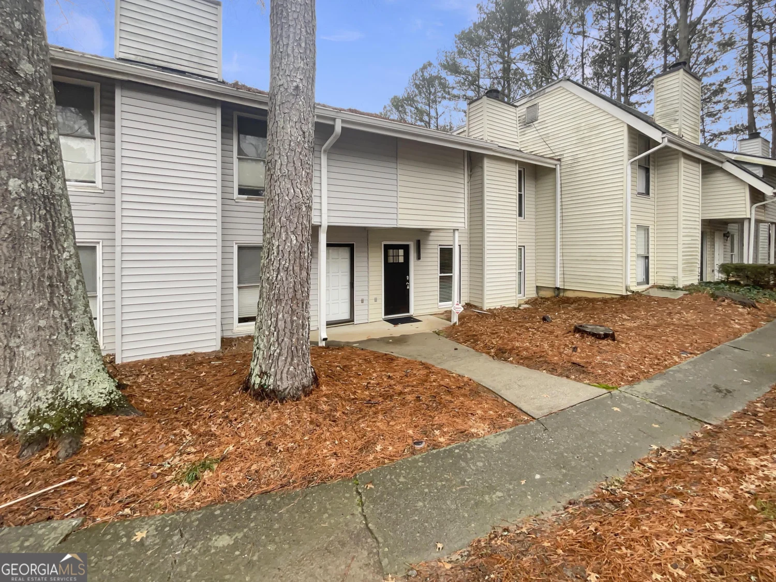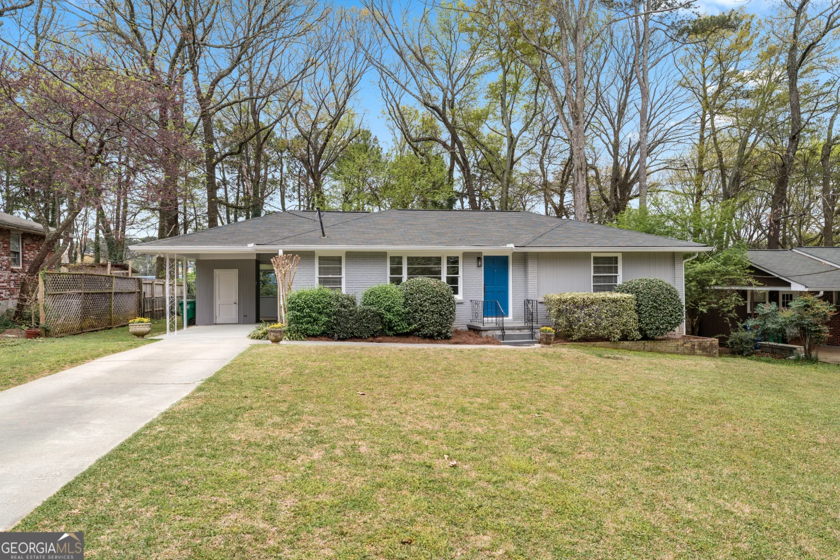4588 westhampton driveTucker, GA 30084
4588 westhampton driveTucker, GA 30084
Description
SPRAWLING, STUNNING & SOPHISTICATED HGTV INSPIRED RENOVATION!!! WOW!! Open floor plan featuring today's designer int colors & decor. Located in highly sought after, award-winning Tucker School District. Beaming hardwood floors, new, lighting, new hardware, new spotless, white kitchen with all new cabinets & granite countertops & beautiful tile backsplash. Kitchen opens up to oversized back deck perfect for entertaining. Oversized master suite features a gorgeous bath with extensive floor to ceiling tile work. Tons of storage and tons of room for growth! Welcome home!!!
Property Details for 4588 Westhampton Drive
- Subdivision ComplexWesthampton
- Architectural StyleContemporary
- ExteriorGarden
- Num Of Parking Spaces2
- Parking FeaturesAttached, Garage
- Property AttachedNo
LISTING UPDATED:
- StatusClosed
- MLS #8517473
- Days on Site54
- Taxes$3,765.29 / year
- MLS TypeResidential
- Year Built1971
- Lot Size0.50 Acres
- CountryDeKalb
LISTING UPDATED:
- StatusClosed
- MLS #8517473
- Days on Site54
- Taxes$3,765.29 / year
- MLS TypeResidential
- Year Built1971
- Lot Size0.50 Acres
- CountryDeKalb
Building Information for 4588 Westhampton Drive
- StoriesTwo
- Year Built1971
- Lot Size0.5000 Acres
Payment Calculator
Term
Interest
Home Price
Down Payment
The Payment Calculator is for illustrative purposes only. Read More
Property Information for 4588 Westhampton Drive
Summary
Location and General Information
- Community Features: Street Lights, Walk To Schools, Near Shopping
- Directions: 85 to Jimmy Carter Blvd, Right onto Norcross Tucker Rd NW to Left on Old Norcross Rd to Left onto Westhampton Way, Right onto Westhampton Dr
- Coordinates: 33.867615,-84.202138
School Information
- Elementary School: Livsey
- Middle School: Tucker
- High School: Tucker
Taxes and HOA Information
- Parcel Number: 18 255 06 004
- Tax Year: 2017
- Association Fee Includes: None
Virtual Tour
Parking
- Open Parking: No
Interior and Exterior Features
Interior Features
- Cooling: Electric, Ceiling Fan(s), Central Air
- Heating: Natural Gas, Forced Air
- Appliances: Gas Water Heater, Dishwasher, Ice Maker, Oven/Range (Combo), Stainless Steel Appliance(s)
- Basement: Bath Finished, Daylight, Interior Entry, Exterior Entry, Finished, Full
- Fireplace Features: Basement, Family Room, Factory Built
- Flooring: Carpet, Hardwood, Tile
- Interior Features: Separate Shower, Tile Bath, Walk-In Closet(s)
- Levels/Stories: Two
- Kitchen Features: Breakfast Area, Breakfast Bar, Pantry, Solid Surface Counters
- Main Bedrooms: 2
- Bathrooms Total Integer: 3
- Main Full Baths: 2
- Bathrooms Total Decimal: 3
Exterior Features
- Accessibility Features: Accessible Hallway(s)
- Construction Materials: Wood Siding
- Patio And Porch Features: Deck, Patio
- Roof Type: Composition
- Security Features: Smoke Detector(s)
- Laundry Features: In Basement, Mud Room
- Pool Private: No
Property
Utilities
- Utilities: Cable Available, Sewer Connected
- Water Source: Public
Property and Assessments
- Home Warranty: Yes
- Property Condition: Updated/Remodeled, Resale
Green Features
Lot Information
- Above Grade Finished Area: 2596
- Lot Features: Level
Multi Family
- Number of Units To Be Built: Square Feet
Rental
Rent Information
- Land Lease: Yes
- Occupant Types: Vacant
Public Records for 4588 Westhampton Drive
Tax Record
- 2017$3,765.29 ($313.77 / month)
Home Facts
- Beds4
- Baths3
- Total Finished SqFt3,856 SqFt
- Above Grade Finished2,596 SqFt
- Below Grade Finished1,260 SqFt
- StoriesTwo
- Lot Size0.5000 Acres
- StyleSingle Family Residence
- Year Built1971
- APN18 255 06 004
- CountyDeKalb
- Fireplaces1


