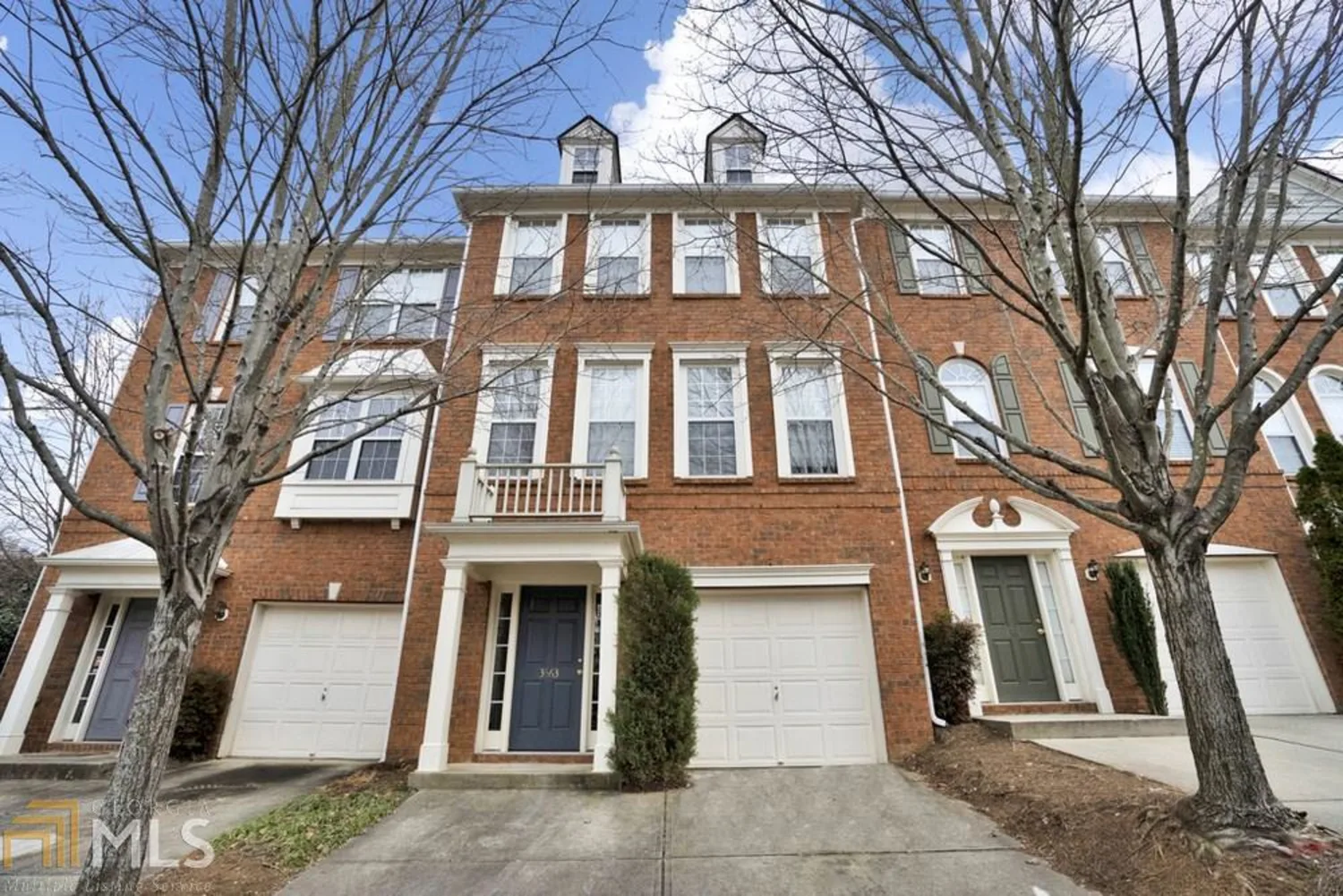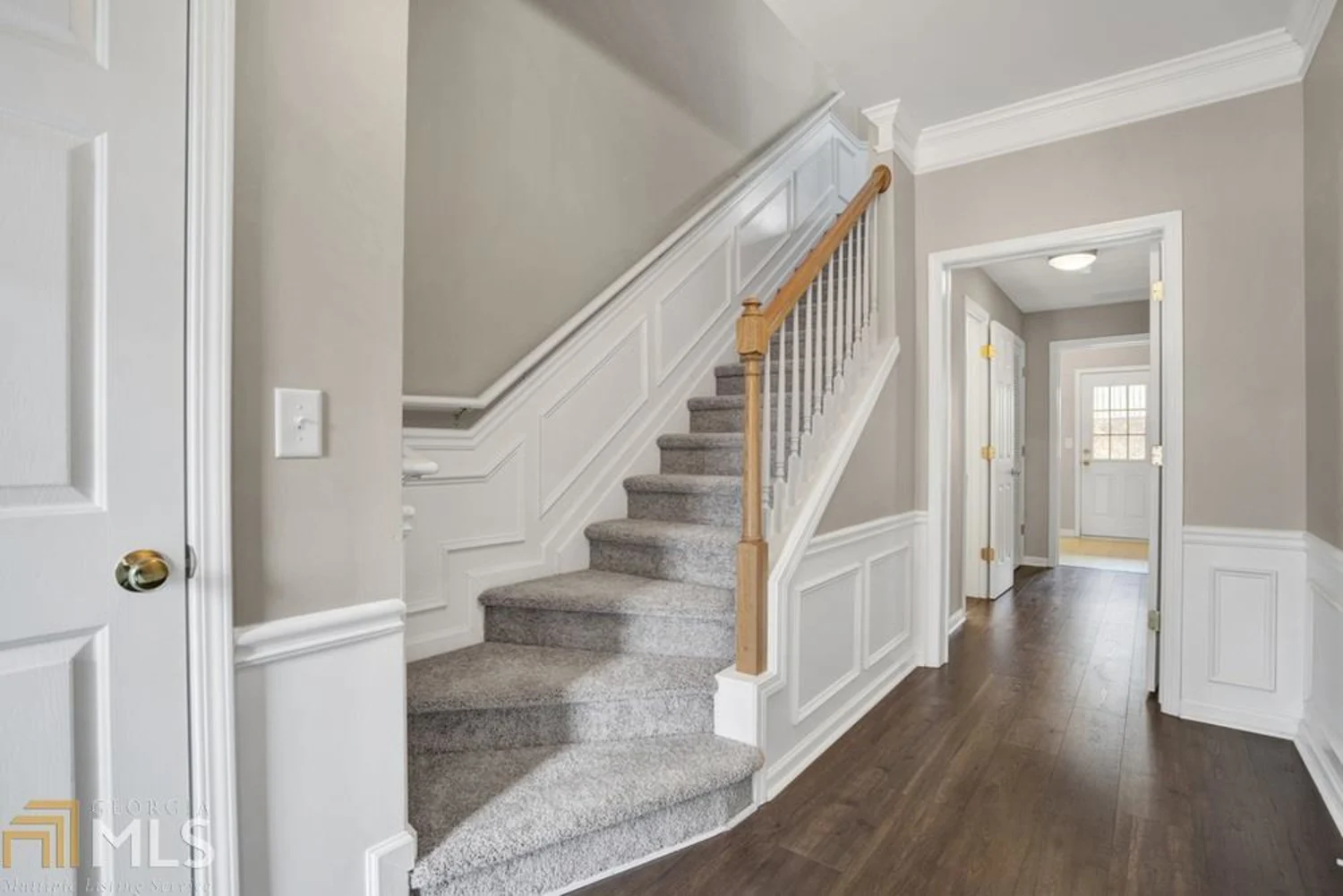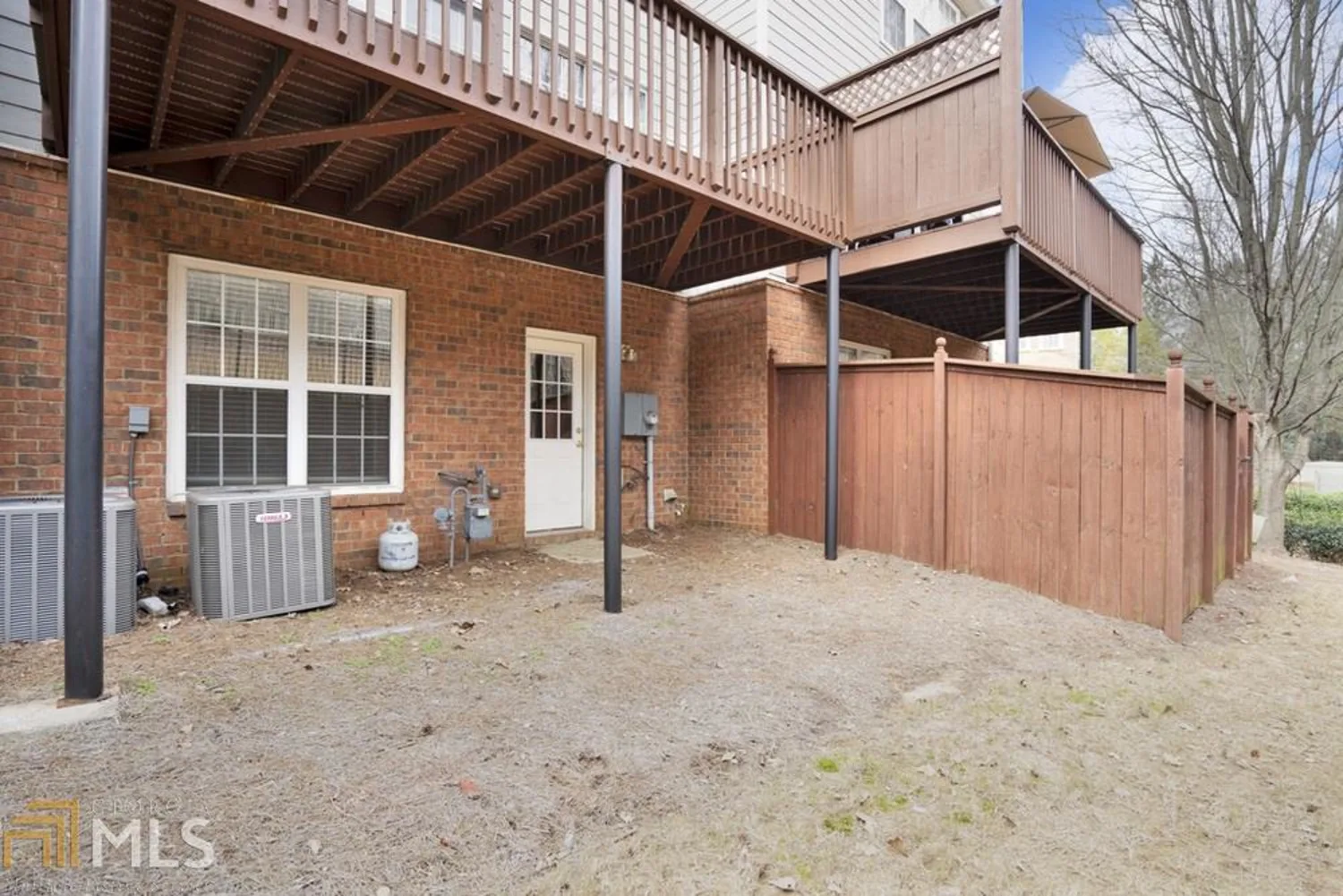3563 views tracePeachtree Corners, GA 30092
3563 views tracePeachtree Corners, GA 30092
Description
This home has it all! Fantastic location, new granite countertops, all new flooring, new HVAC units, new hot water heater, new roof, new paint, new smart thermostats...new everything. Open concept floor plan and natural light everywhere! Right around the corner from The Forum and Peachtree Corners Town Center. You won't find a more move-in ready, beautiful home than this one. From spacious rooms to the most convenient location, whether you are making a home or investing in real estate, you'll be glad you did.
Property Details for 3563 Views Trace
- Subdivision ComplexViews Peachtree Corners
- Architectural StyleBrick Front, Traditional
- Num Of Parking Spaces3
- Parking FeaturesGarage
- Property AttachedNo
LISTING UPDATED:
- StatusClosed
- MLS #8517726
- Days on Site2
- Taxes$2,907.18 / year
- HOA Fees$3,180 / month
- MLS TypeResidential
- Year Built2002
- CountryGwinnett
LISTING UPDATED:
- StatusClosed
- MLS #8517726
- Days on Site2
- Taxes$2,907.18 / year
- HOA Fees$3,180 / month
- MLS TypeResidential
- Year Built2002
- CountryGwinnett
Building Information for 3563 Views Trace
- Year Built2002
- Lot Size0.0000 Acres
Payment Calculator
Term
Interest
Home Price
Down Payment
The Payment Calculator is for illustrative purposes only. Read More
Property Information for 3563 Views Trace
Summary
Location and General Information
- Community Features: None
- Directions: From 285 to North on Peachtree Industrial. Left on Jimmy Carter. Left into Views at Peachtree Corners. Turn right and home will be on your right.
- Coordinates: 33.955437,-84.245812
School Information
- Elementary School: Peachtree
- Middle School: Pinckneyville
- High School: Norcross
Taxes and HOA Information
- Parcel Number: R6283 174
- Tax Year: 2018
- Association Fee Includes: Maintenance Structure, Trash, Maintenance Grounds, Pest Control
- Tax Lot: 47
Virtual Tour
Parking
- Open Parking: No
Interior and Exterior Features
Interior Features
- Cooling: Electric, Ceiling Fan(s), Central Air
- Heating: Natural Gas, Forced Air
- Appliances: Gas Water Heater, Dryer, Washer, Dishwasher, Microwave
- Basement: None
- Fireplace Features: Living Room
- Flooring: Hardwood
- Interior Features: High Ceilings, Double Vanity, Walk-In Closet(s)
- Kitchen Features: Breakfast Area, Breakfast Bar, Solid Surface Counters
- Foundation: Slab
- Total Half Baths: 2
- Bathrooms Total Integer: 4
- Bathrooms Total Decimal: 3
Exterior Features
- Construction Materials: Concrete
- Patio And Porch Features: Deck, Patio
- Laundry Features: In Basement
- Pool Private: No
Property
Utilities
- Utilities: Sewer Connected
- Water Source: Public
Property and Assessments
- Home Warranty: Yes
- Property Condition: Resale
Green Features
Lot Information
- Above Grade Finished Area: 1470
- Lot Features: None
Multi Family
- Number of Units To Be Built: Square Feet
Rental
Rent Information
- Land Lease: Yes
- Occupant Types: Vacant
Public Records for 3563 Views Trace
Tax Record
- 2018$2,907.18 ($242.27 / month)
Home Facts
- Beds3
- Baths2
- Total Finished SqFt1,690 SqFt
- Above Grade Finished1,470 SqFt
- Below Grade Finished220 SqFt
- Lot Size0.0000 Acres
- StyleCondominium
- Year Built2002
- APNR6283 174
- CountyGwinnett
- Fireplaces1
Similar Homes
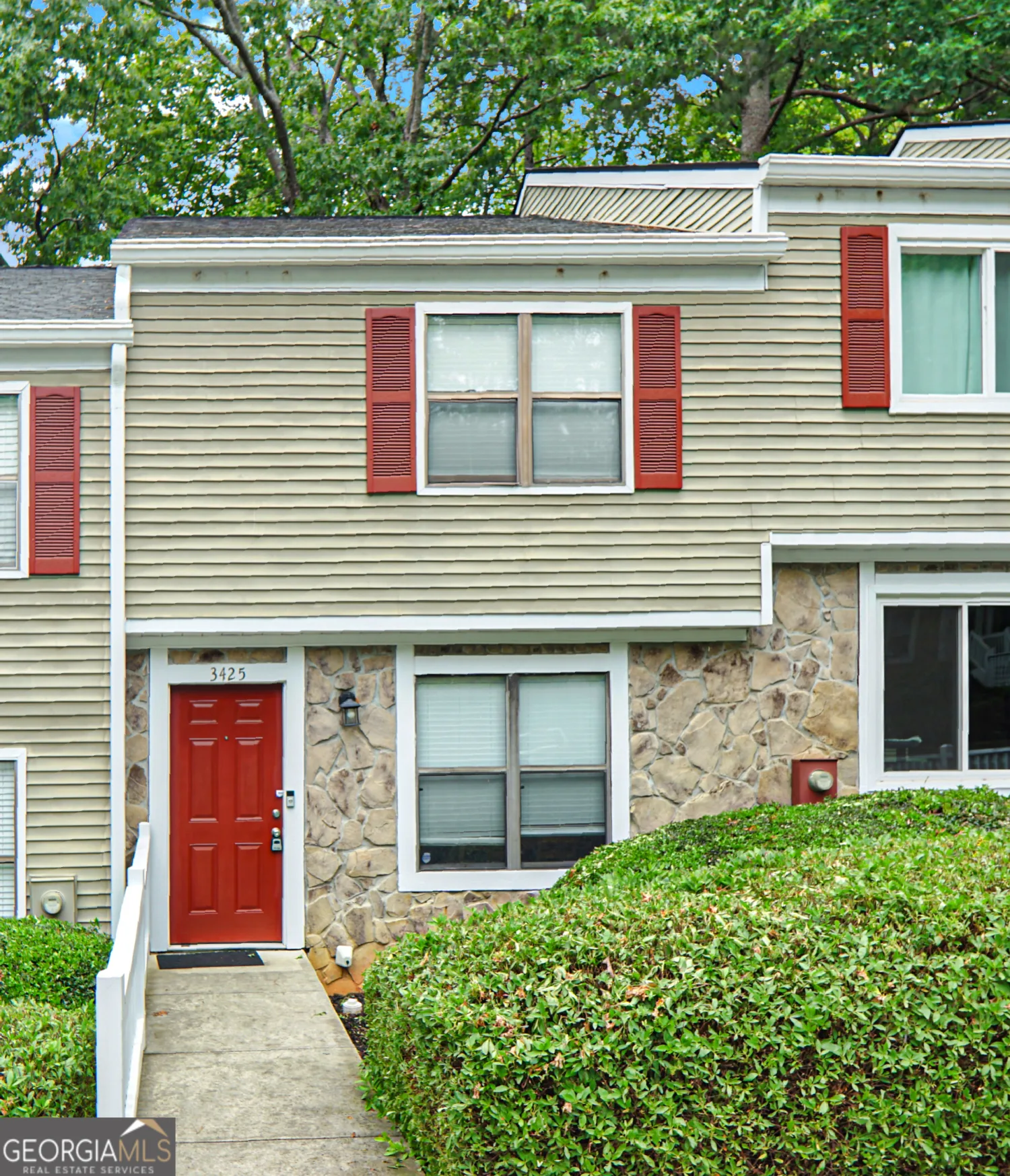
3425 September Morn
Peachtree Corners, GA 30092
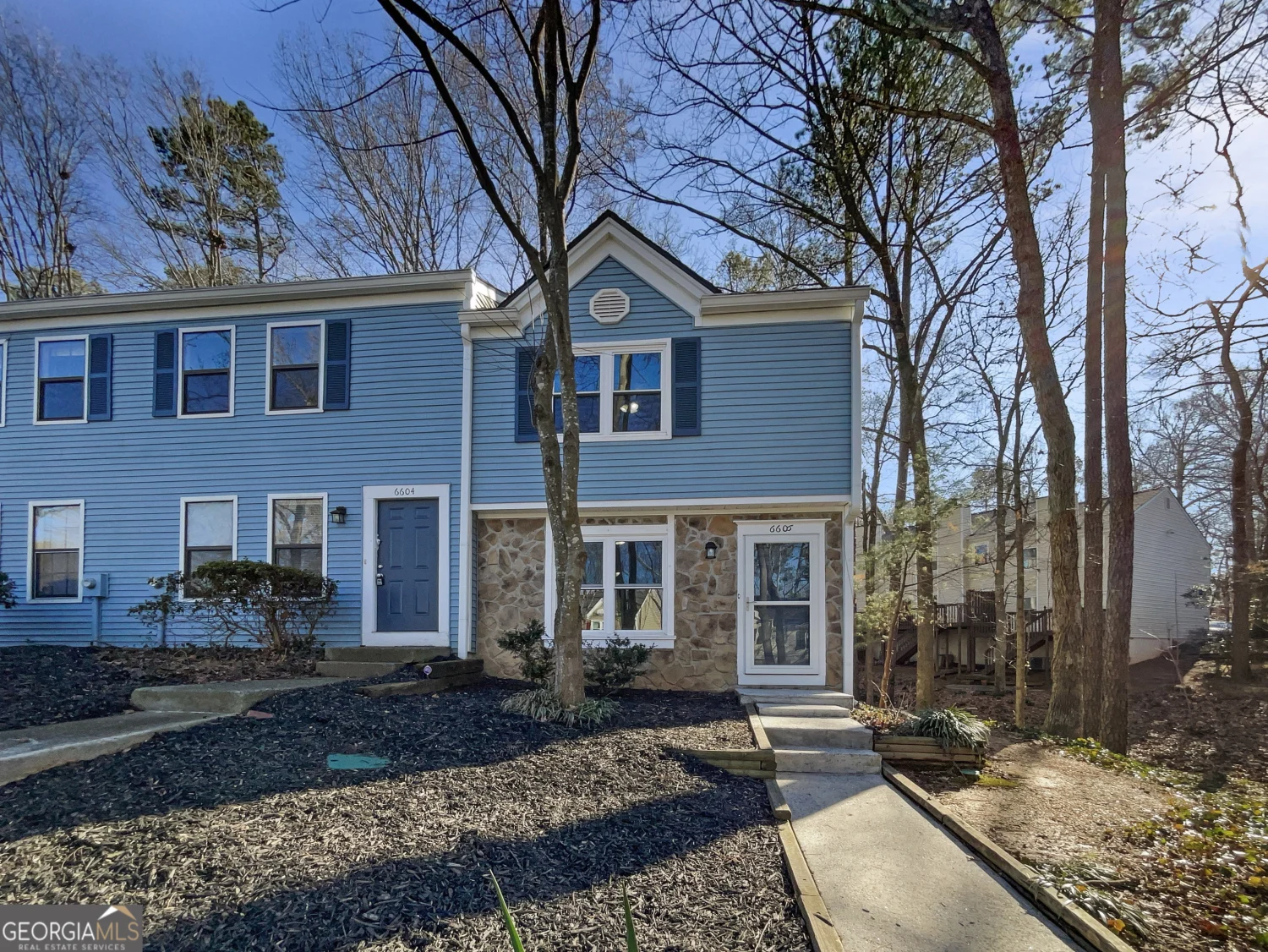
6606 Autumn Trace Drive
Peachtree Corners, GA 30092
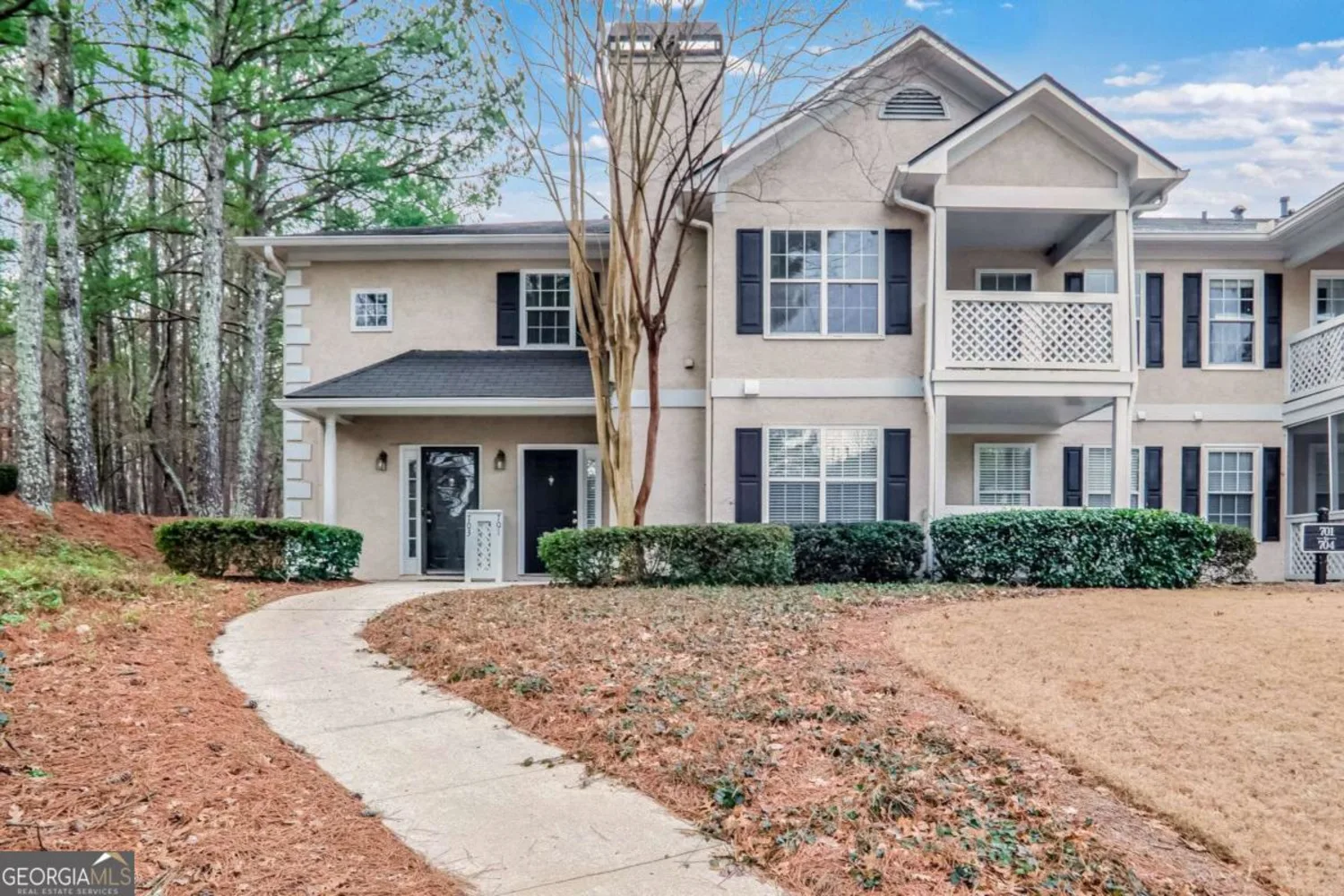
703 Peachtree Forest Avenue
Peachtree Corners, GA 30092
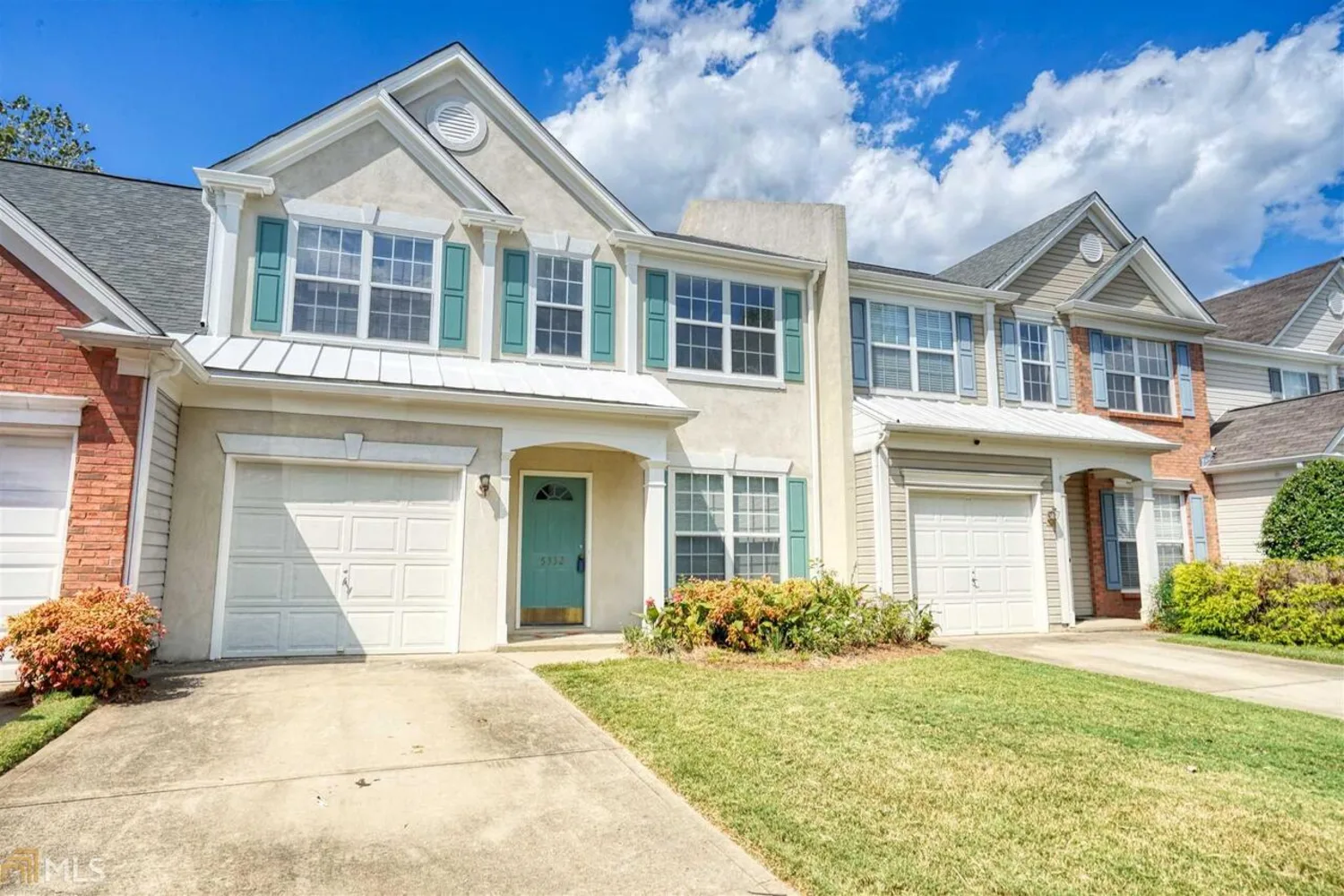
5332 Medlock Corners Drive
Peachtree Corners, GA 30092
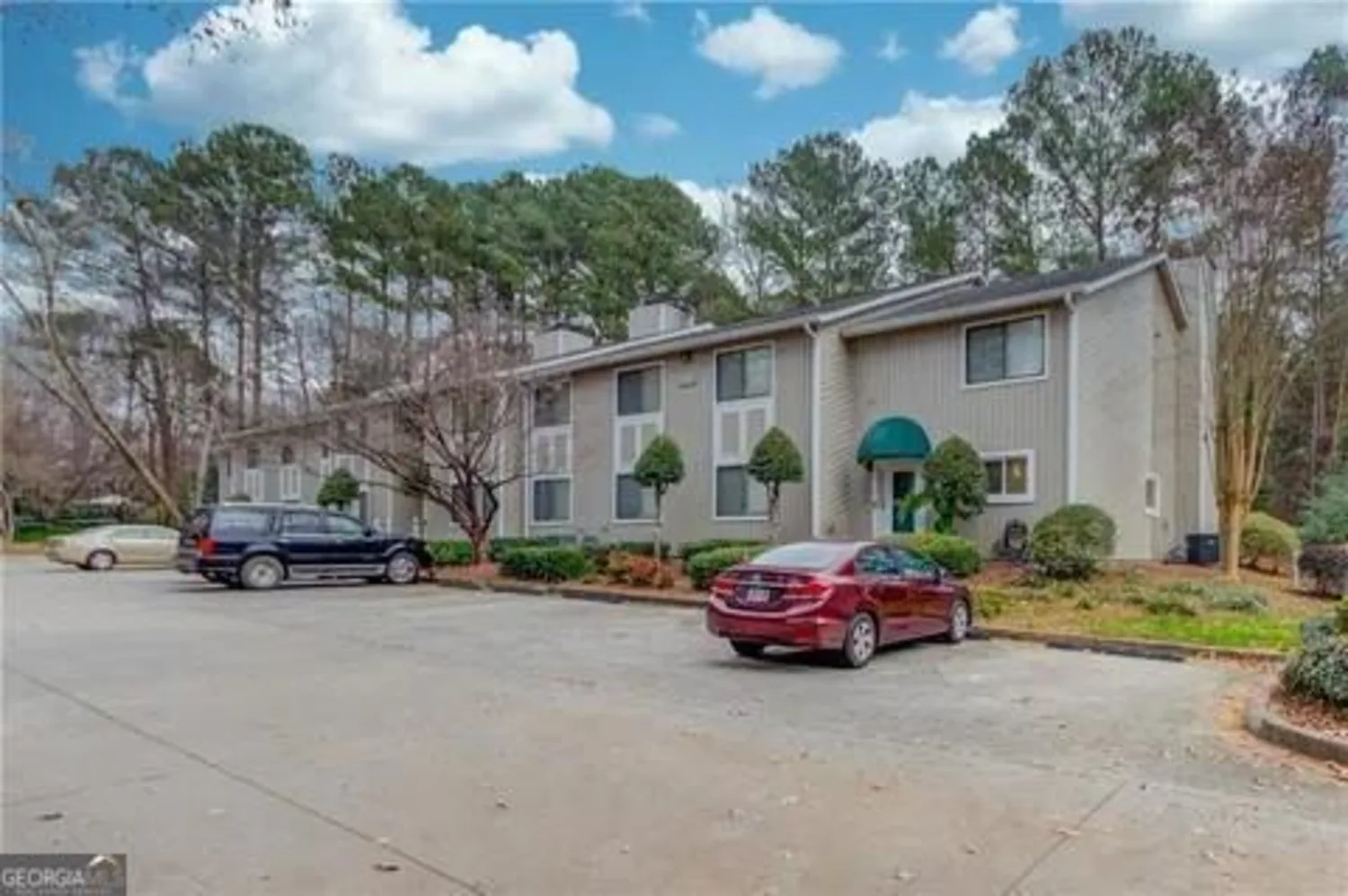
5708 Woodmont Boulevard
Peachtree Corners, GA 30092
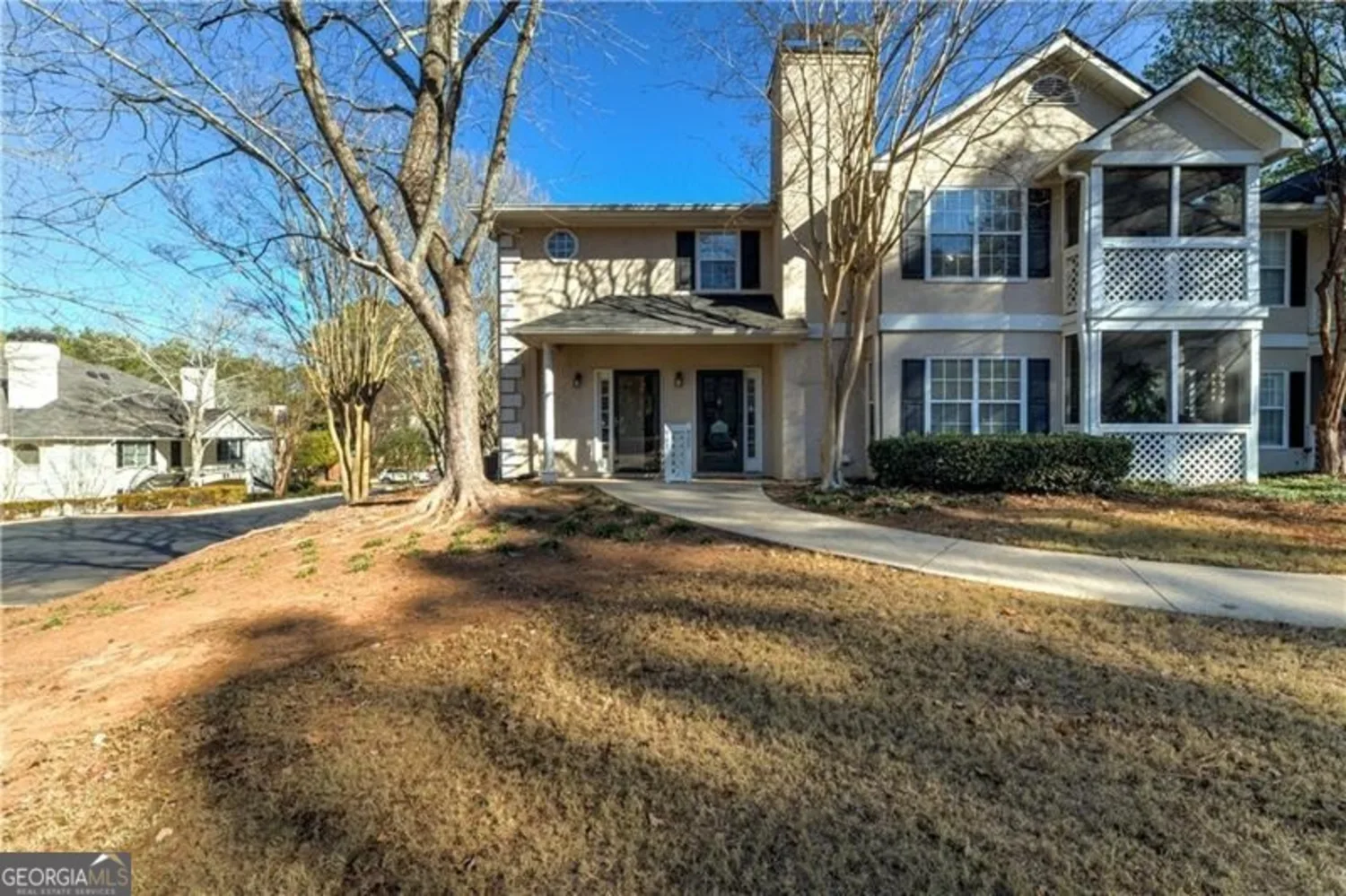
907 Peachtree Forest Terrace
Peachtree Corners, GA 30092
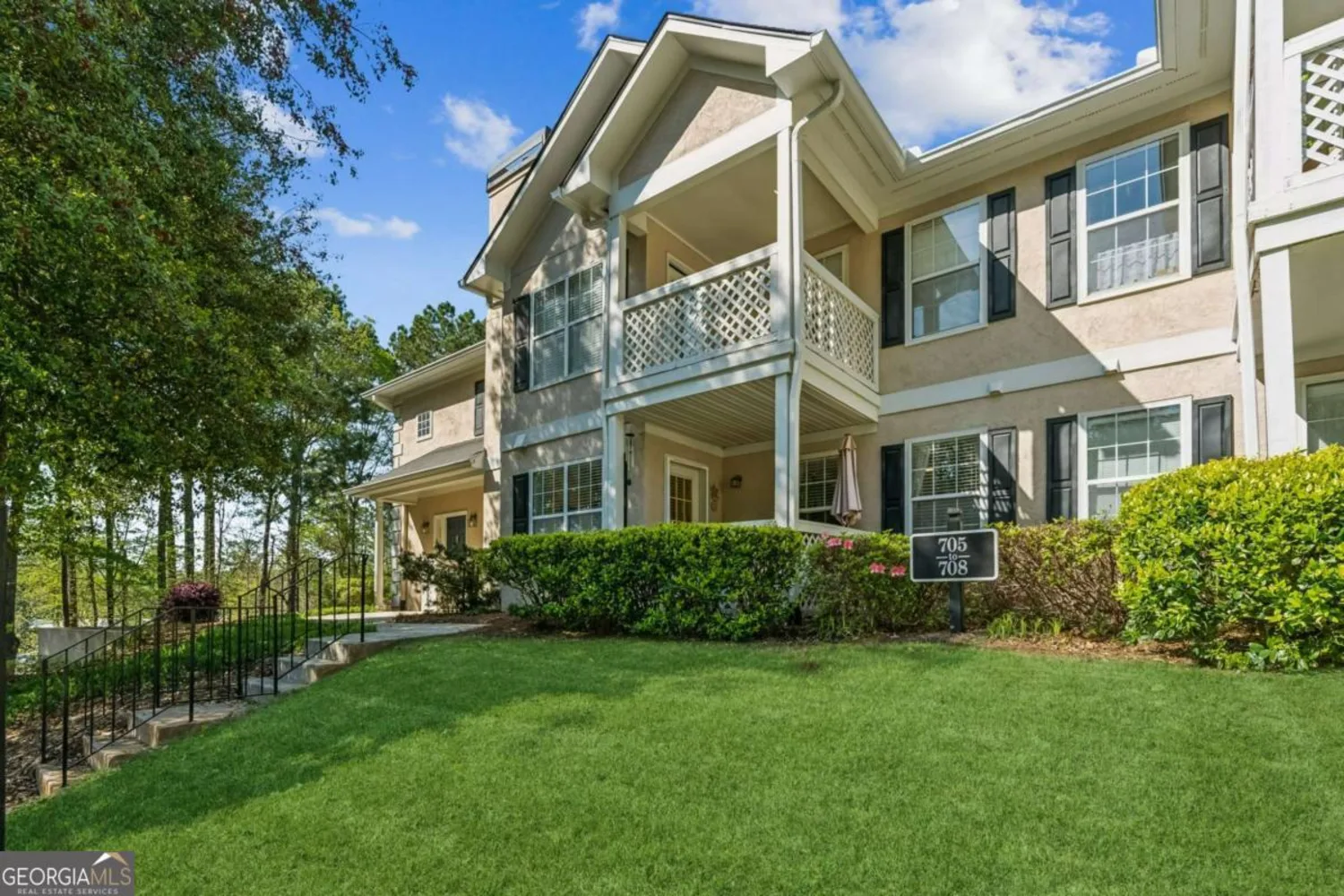
705 Peachtree Forest Avenue
Peachtree Corners, GA 30092
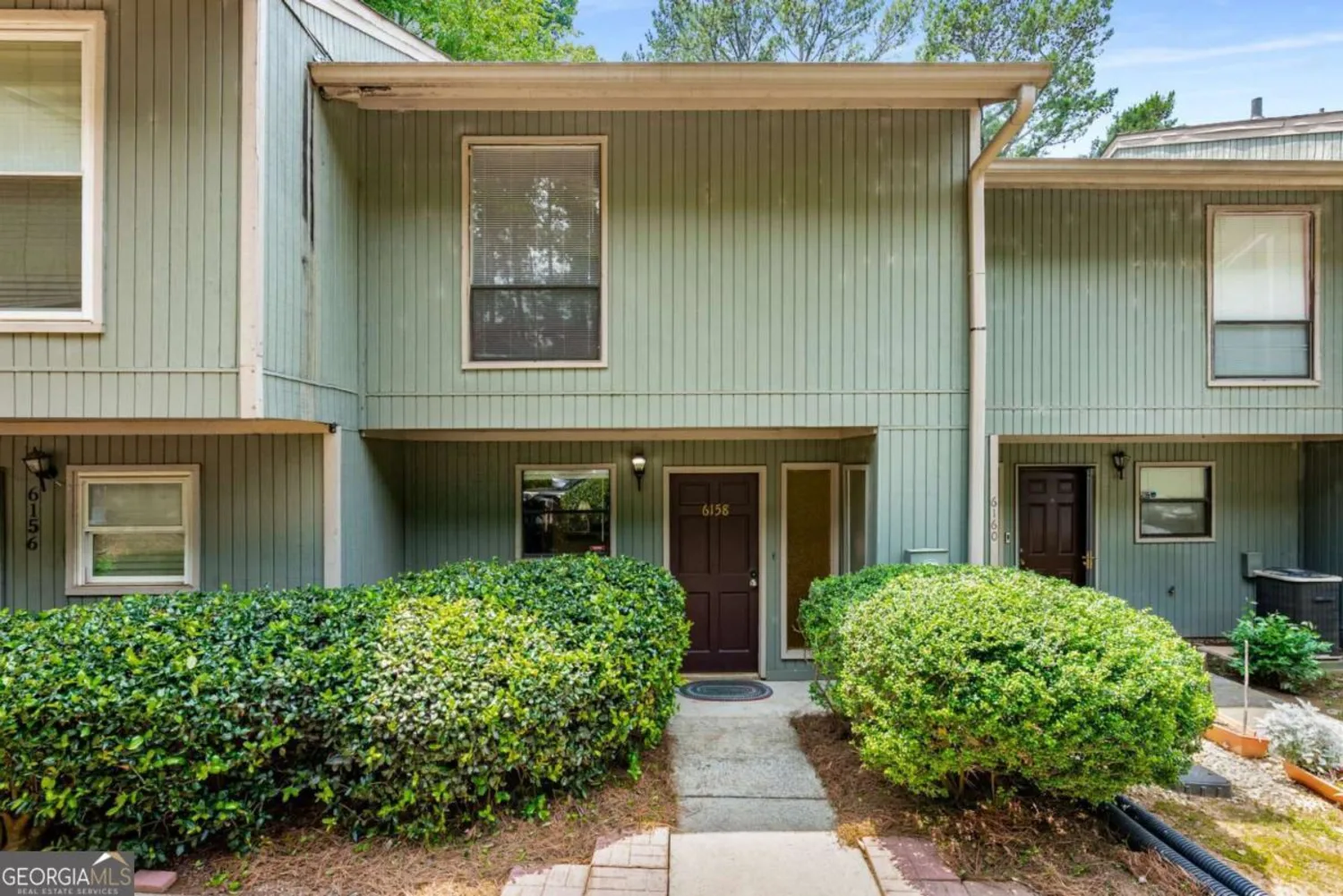
6158 Woodland Road
Peachtree Corners, GA 30092
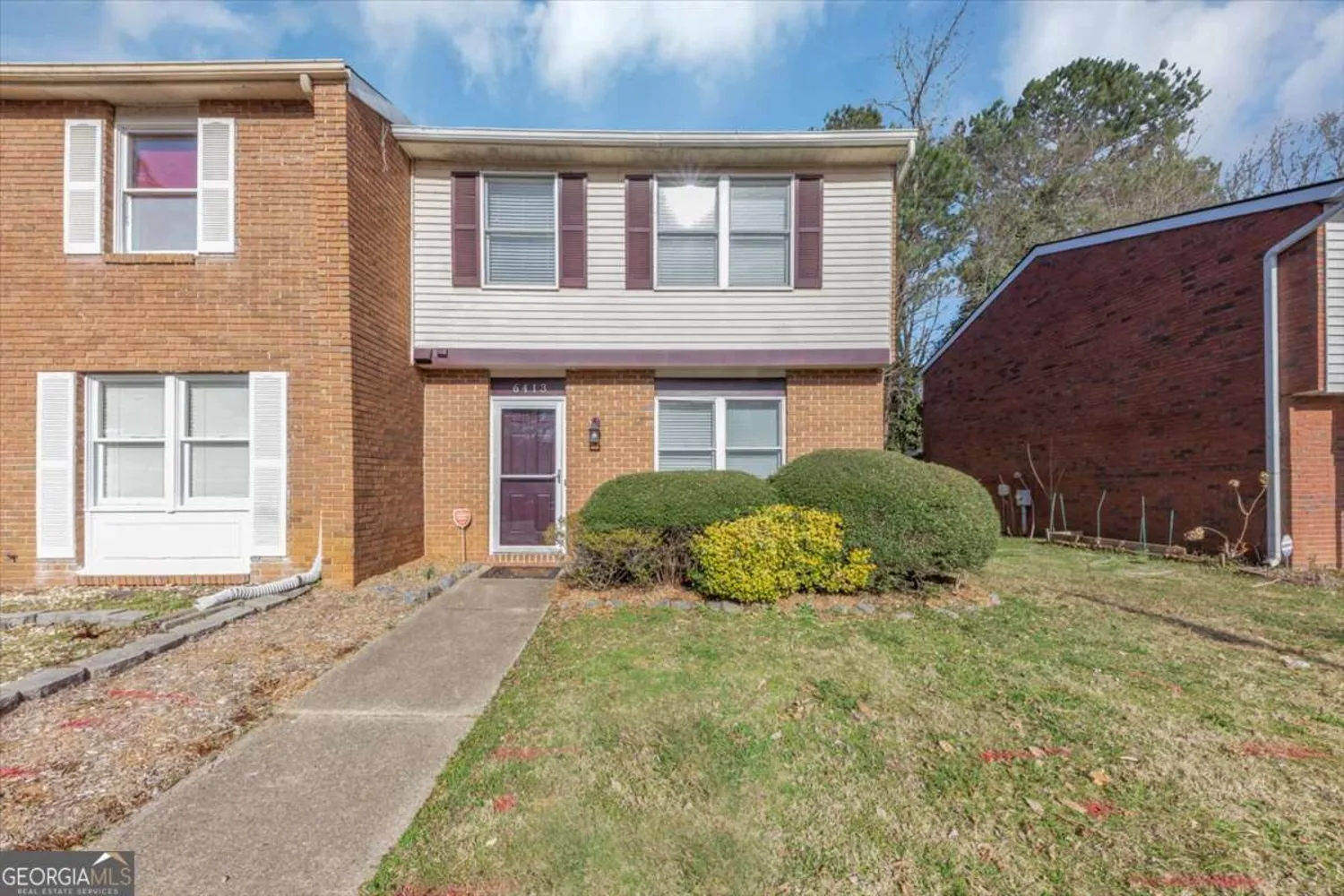
6413 Meadow Rue Drive
Peachtree Corners, GA 30092


