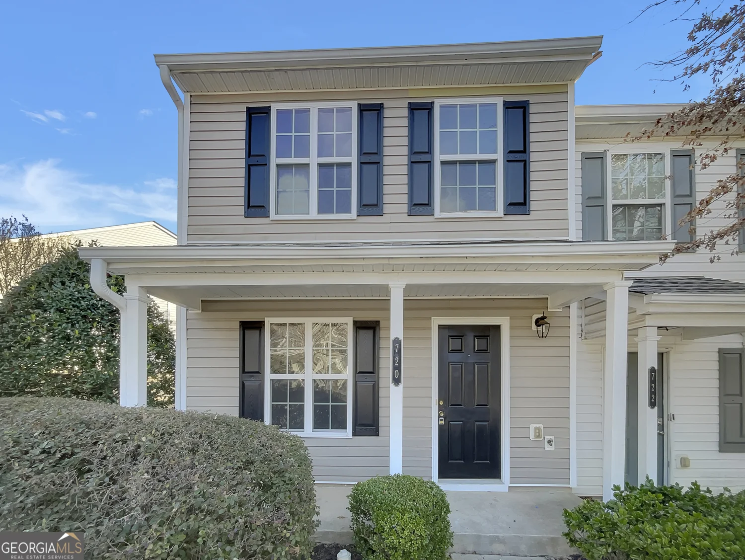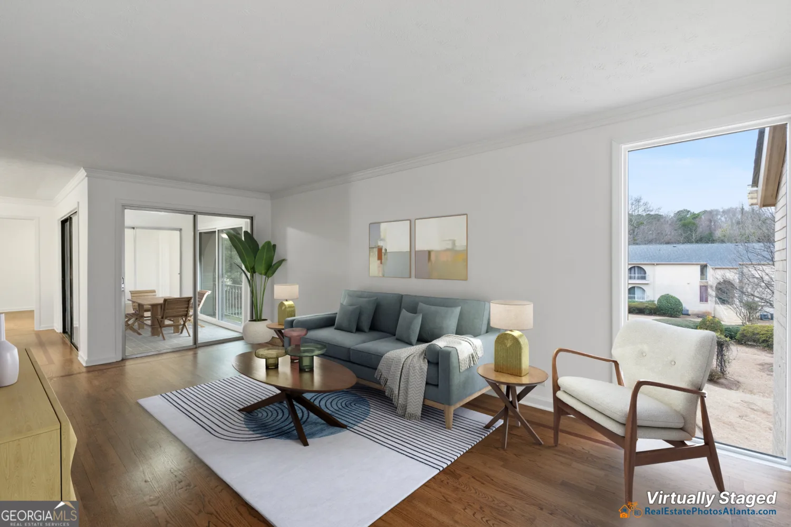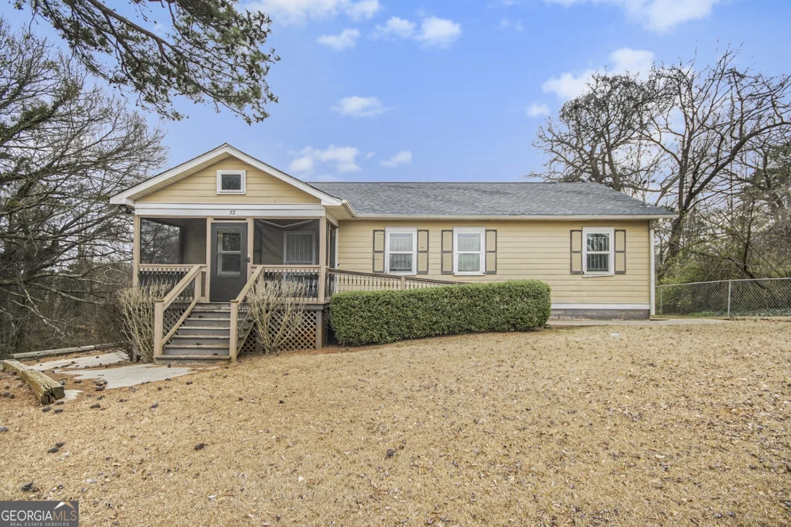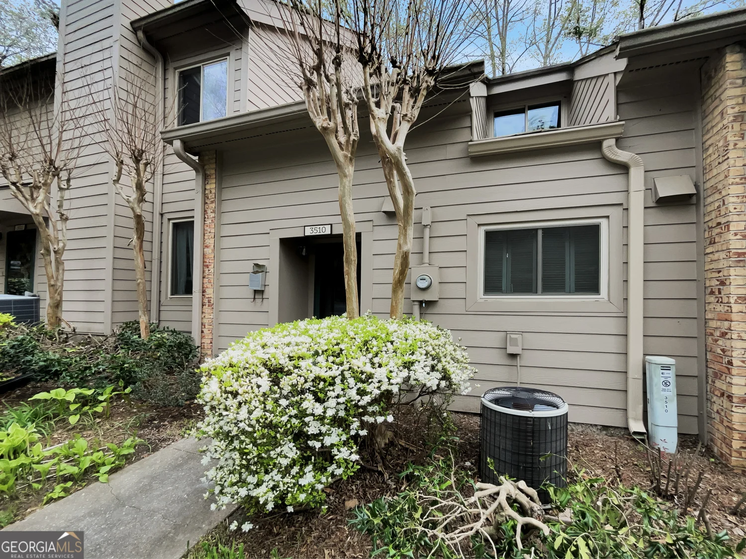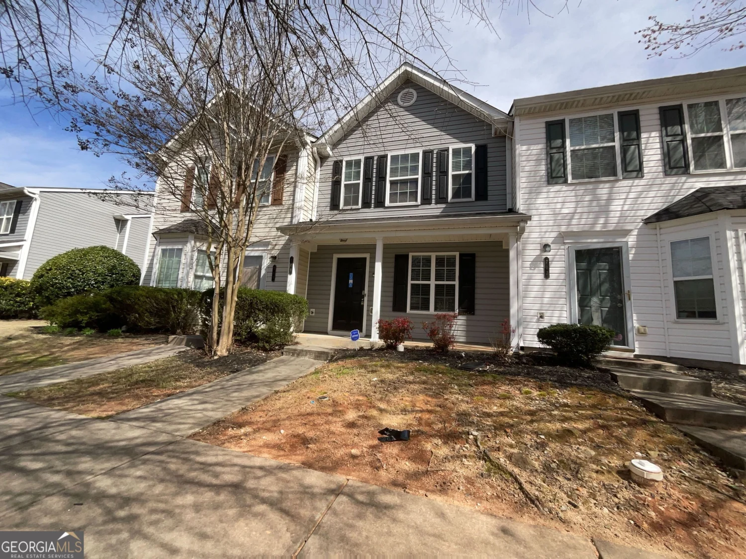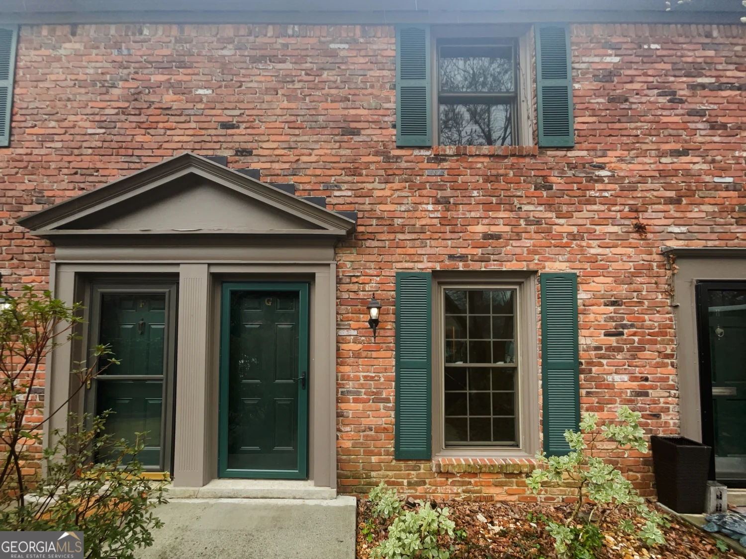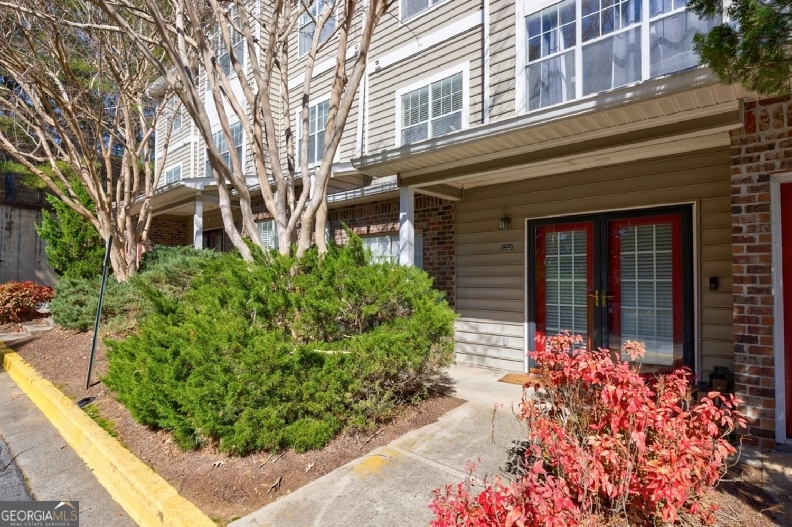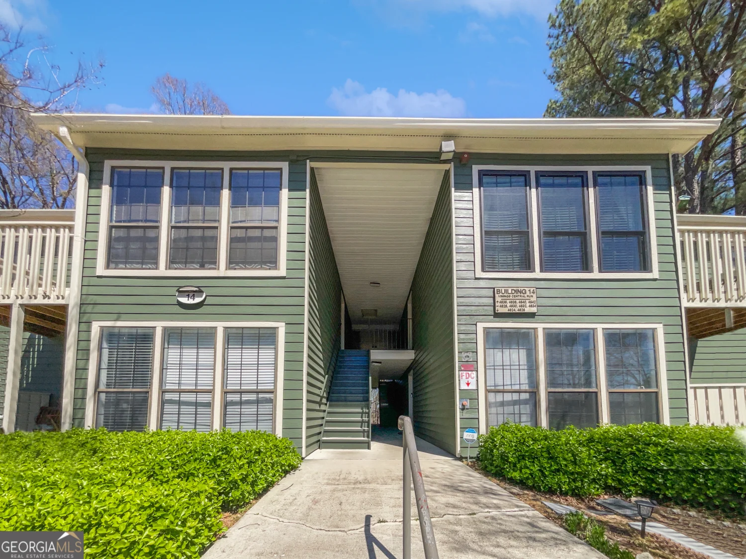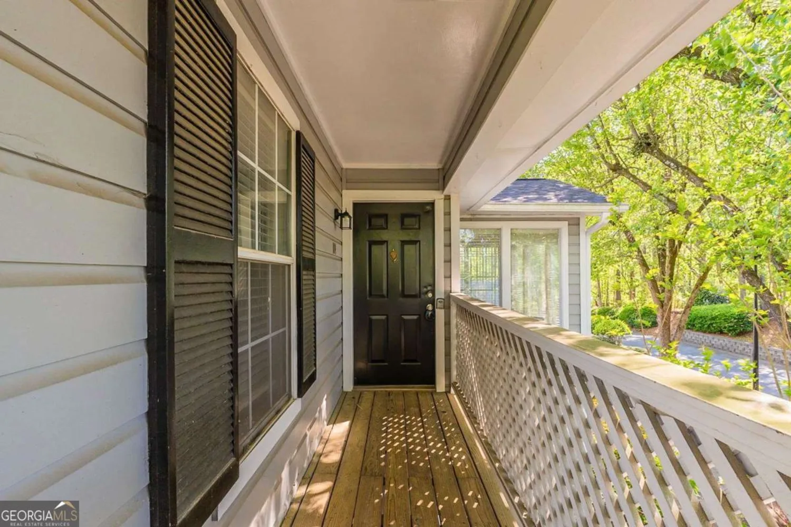2697 vinings central drive 61Atlanta, GA 30339
2697 vinings central drive 61Atlanta, GA 30339
Description
Gated condo in fantastic Vinings location off Log Cabin. Corner top floor unit with 2 beds and 2 baths, custom California Closets in both closets, hardwood floors, stainless steel appliances, ceiling fans, sun room with access to deck! Upgraded kitchen and bathrooms. Wired for surround sound and great amenities in the neighborhood.
Property Details for 2697 Vinings Central Drive 61
- Subdivision ComplexVinings Central
- Architectural StyleTraditional
- Parking FeaturesParking Pad
- Property AttachedNo
LISTING UPDATED:
- StatusClosed
- MLS #8518877
- Days on Site30
- Taxes$1,562.62 / year
- HOA Fees$310 / month
- MLS TypeResidential
- Year Built1986
- CountryCobb
LISTING UPDATED:
- StatusClosed
- MLS #8518877
- Days on Site30
- Taxes$1,562.62 / year
- HOA Fees$310 / month
- MLS TypeResidential
- Year Built1986
- CountryCobb
Building Information for 2697 Vinings Central Drive 61
- StoriesOne
- Year Built1986
- Lot Size0.1400 Acres
Payment Calculator
Term
Interest
Home Price
Down Payment
The Payment Calculator is for illustrative purposes only. Read More
Property Information for 2697 Vinings Central Drive 61
Summary
Location and General Information
- Community Features: Gated, Pool
- Directions: North of Log Cabin Dr SE, Home is located on the West side of the street.
- Coordinates: 33.84028,-84.478351
School Information
- Elementary School: Nickajack
- Middle School: Campbell
- High School: Campbell
Taxes and HOA Information
- Parcel Number: 17083500760
- Tax Year: 2017
- Association Fee Includes: Pest Control, Tennis
Virtual Tour
Parking
- Open Parking: Yes
Interior and Exterior Features
Interior Features
- Cooling: Gas, Ceiling Fan(s), Central Air
- Heating: Natural Gas, Central
- Appliances: Dishwasher, Microwave, Oven/Range (Combo), Refrigerator
- Basement: None
- Flooring: Hardwood
- Interior Features: Bookcases
- Levels/Stories: One
- Foundation: Slab
- Main Bedrooms: 2
- Bathrooms Total Integer: 2
- Main Full Baths: 2
- Bathrooms Total Decimal: 2
Exterior Features
- Construction Materials: Aluminum Siding, Vinyl Siding
- Roof Type: Composition
- Pool Private: No
Property
Utilities
- Utilities: Sewer Connected
Property and Assessments
- Home Warranty: Yes
- Property Condition: Resale
Green Features
Lot Information
- Above Grade Finished Area: 1270
- Lot Features: None
Multi Family
- # Of Units In Community: 61
- Number of Units To Be Built: Square Feet
Rental
Rent Information
- Land Lease: Yes
Public Records for 2697 Vinings Central Drive 61
Tax Record
- 2017$1,562.62 ($130.22 / month)
Home Facts
- Beds2
- Baths2
- Total Finished SqFt1,270 SqFt
- Above Grade Finished1,270 SqFt
- StoriesOne
- Lot Size0.1400 Acres
- StyleCondominium
- Year Built1986
- APN17083500760
- CountyCobb
- Fireplaces1


