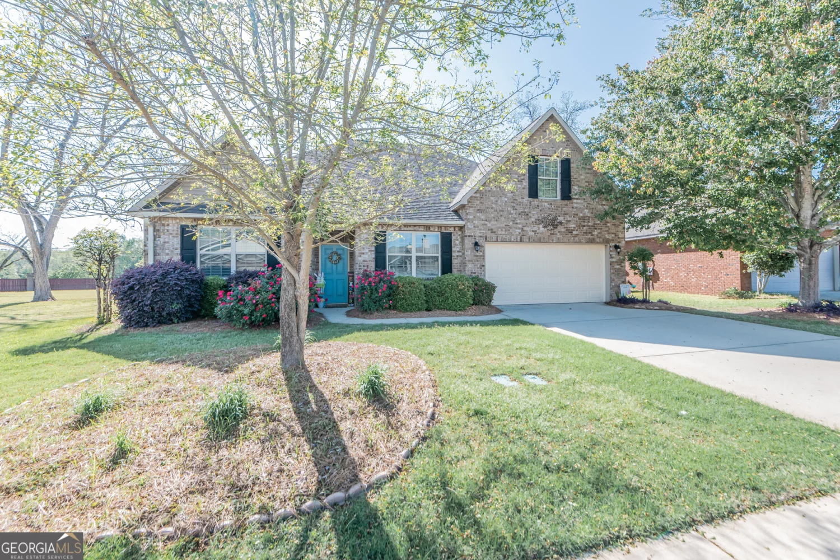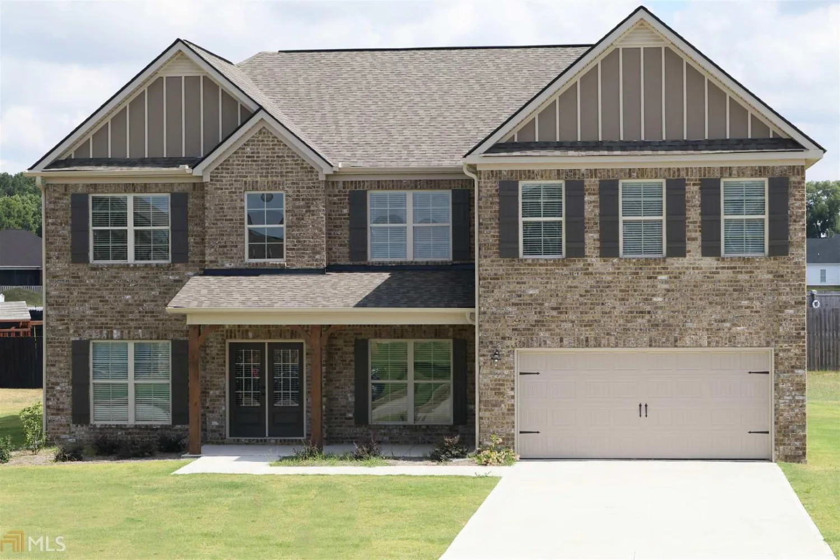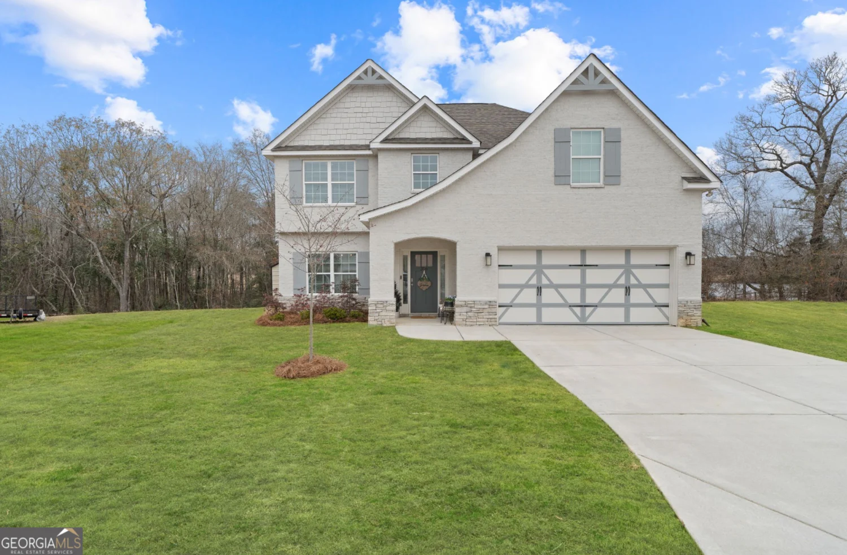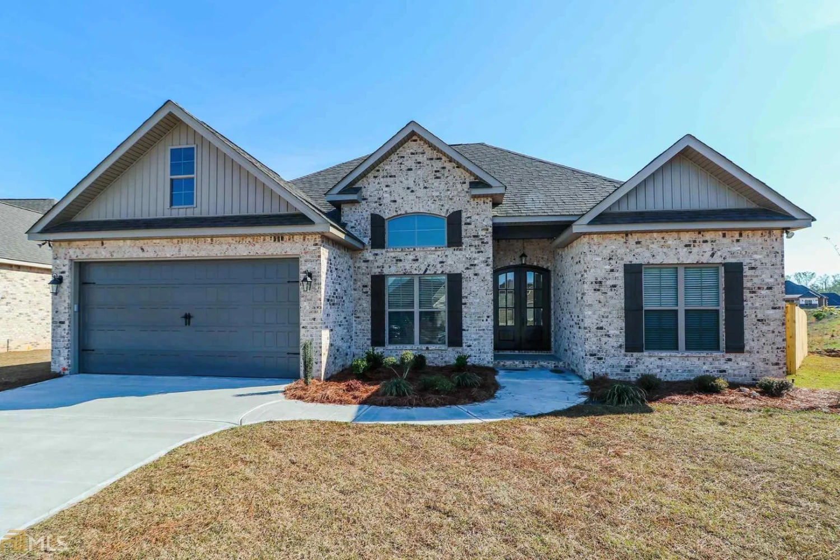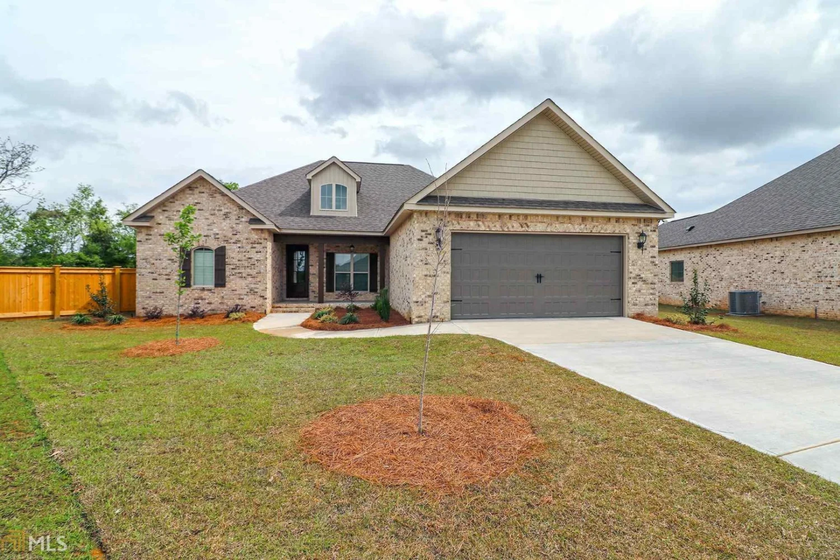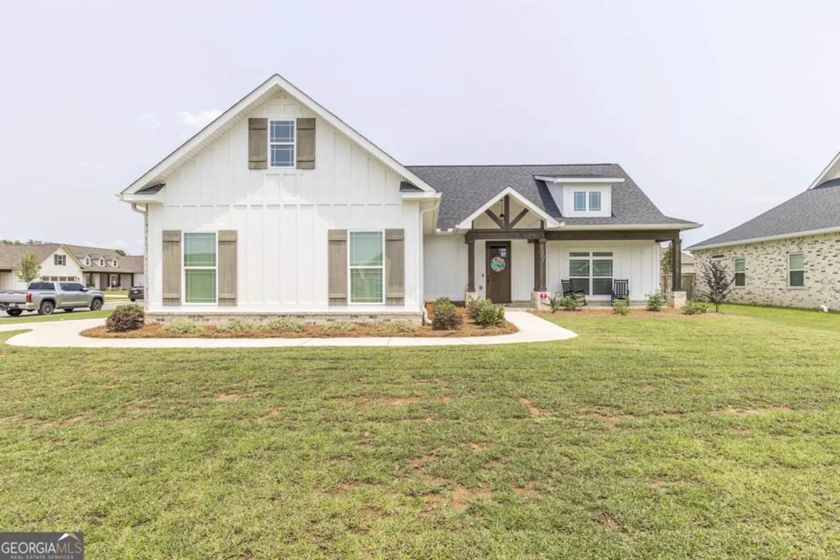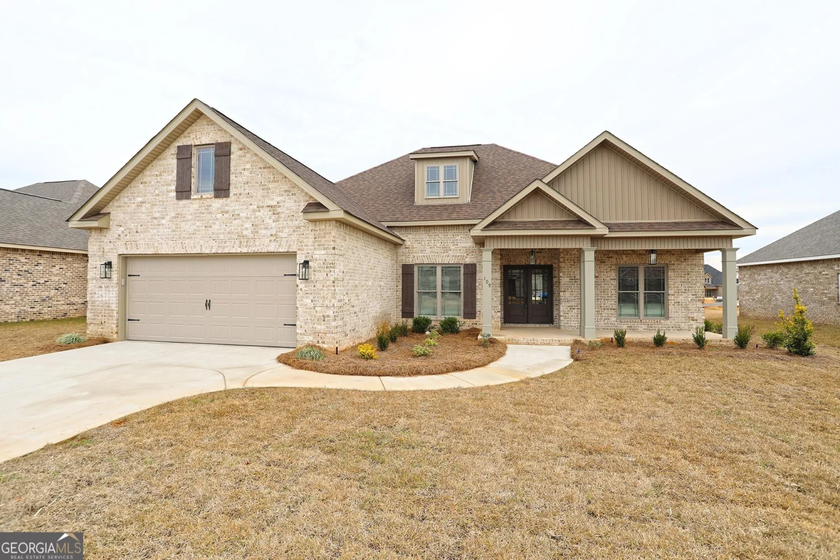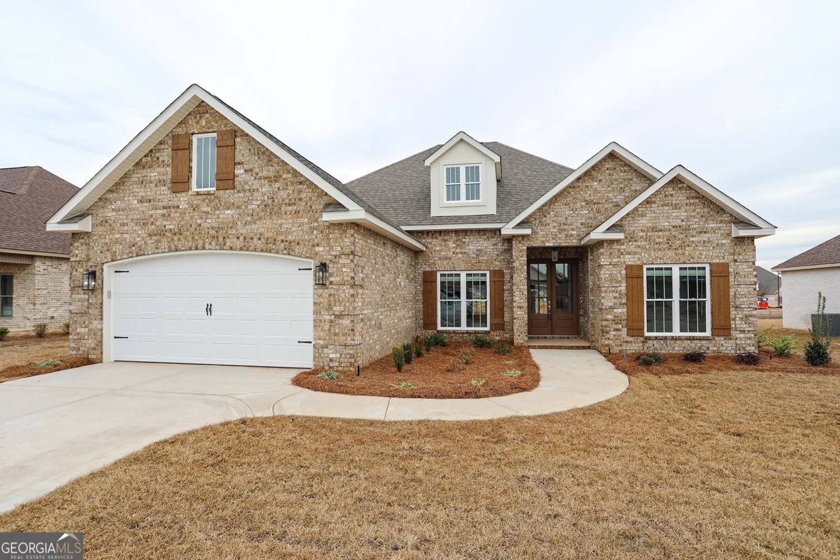315 cambrian drive 64-cassandraKathleen, GA 31047
315 cambrian drive 64-cassandraKathleen, GA 31047
Description
The CASSANDRA plan built by Knight Homes in Tyler Ridge This 5 bedroom 3.5 bath home offers a formal dining room and an extended foyer entrance. The kitchen is open to the breakfast room and family room. Powder There is a Master on the main floor. Media room and loft area, study upstairs. 3 additional bedrooms, includes jack and jill bath and hall bath upstairs. Covered rear patio 3 car garage, partial fenced yard. $7500 with Builders approved lender. Front of Actual Home, and model photos, LAST ONE in community Ready for Move In
Property Details for 315 Cambrian Drive 64-CASSANDRA
- Subdivision ComplexTyler Ridge
- Architectural StyleBrick Front, Contemporary, Craftsman
- Num Of Parking Spaces3
- Parking FeaturesGarage Door Opener, Detached, Garage, Parking Pad
- Property AttachedNo
LISTING UPDATED:
- StatusClosed
- MLS #8521416
- Days on Site89
- Taxes$0.99 / year
- MLS TypeResidential
- Year Built2018
- Lot Size0.50 Acres
- CountryHouston
LISTING UPDATED:
- StatusClosed
- MLS #8521416
- Days on Site89
- Taxes$0.99 / year
- MLS TypeResidential
- Year Built2018
- Lot Size0.50 Acres
- CountryHouston
Building Information for 315 Cambrian Drive 64-CASSANDRA
- StoriesTwo
- Year Built2018
- Lot Size0.5000 Acres
Payment Calculator
Term
Interest
Home Price
Down Payment
The Payment Calculator is for illustrative purposes only. Read More
Property Information for 315 Cambrian Drive 64-CASSANDRA
Summary
Location and General Information
- Community Features: Sidewalks, Street Lights
- Directions: Go south on Lake joy to Sanderfur, Turn right and go 1 mile till you get to The Rydings community , turn right onto Addington Dr., and then first right and first Left on to Cambrian Dr. (Tyler Ridge), continue straight until you see the model on the left
- Coordinates: 32.533672,-83.709533
School Information
- Elementary School: Perdue Primary/Elementary
- Middle School: Mossy Creek
- High School: Houston County
Taxes and HOA Information
- Parcel Number: 00052E 008000
- Tax Year: 2018
- Association Fee Includes: Maintenance Grounds, Management Fee, Private Roads
- Tax Lot: 53
Virtual Tour
Parking
- Open Parking: Yes
Interior and Exterior Features
Interior Features
- Cooling: Electric, Ceiling Fan(s), Central Air, Heat Pump, Zoned, Dual
- Heating: Electric, Central, Heat Pump, Zoned, Dual
- Appliances: Tankless Water Heater, Electric Water Heater, Dryer, Washer, Dishwasher, Disposal, Ice Maker, Microwave, Oven/Range (Combo), Stainless Steel Appliance(s)
- Basement: None
- Flooring: Carpet, Tile
- Interior Features: Tray Ceiling(s), Vaulted Ceiling(s), High Ceilings, Double Vanity, Soaking Tub, Separate Shower, Tile Bath, Walk-In Closet(s)
- Levels/Stories: Two
- Other Equipment: Electric Air Filter
- Window Features: Double Pane Windows
- Kitchen Features: Breakfast Area, Breakfast Bar, Country Kitchen, Pantry, Solid Surface Counters, Walk-in Pantry
- Foundation: Slab
- Main Bedrooms: 1
- Bathrooms Total Integer: 4
- Main Full Baths: 1
- Bathrooms Total Decimal: 4
Exterior Features
- Construction Materials: Concrete
- Security Features: Security System, Carbon Monoxide Detector(s), Smoke Detector(s), Fire Sprinkler System
- Laundry Features: Upper Level
- Pool Private: No
Property
Utilities
- Sewer: Septic Tank
- Utilities: Underground Utilities, Cable Available
- Water Source: Public
Property and Assessments
- Home Warranty: Yes
- Property Condition: New Construction
Green Features
- Green Energy Efficient: Insulation, Thermostat
Lot Information
- Above Grade Finished Area: 3033
- Lot Features: Level, Private
Multi Family
- # Of Units In Community: 64-CASSANDRA
- Number of Units To Be Built: Square Feet
Rental
Rent Information
- Land Lease: Yes
- Occupant Types: Vacant
Public Records for 315 Cambrian Drive 64-CASSANDRA
Tax Record
- 2018$0.99 ($0.08 / month)
Home Facts
- Beds5
- Baths4
- Total Finished SqFt3,033 SqFt
- Above Grade Finished3,033 SqFt
- StoriesTwo
- Lot Size0.5000 Acres
- StyleSingle Family Residence
- Year Built2018
- APN00052E 008000
- CountyHouston
- Fireplaces1



