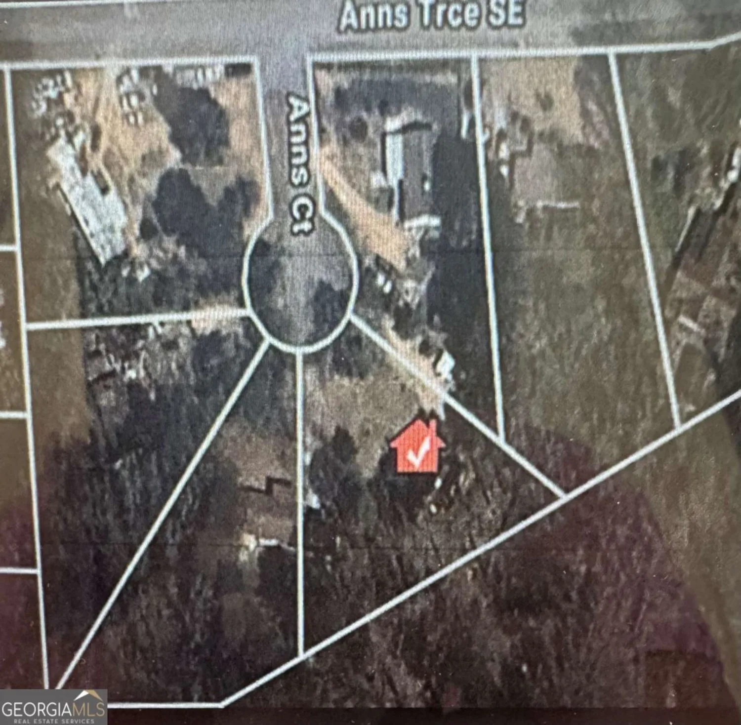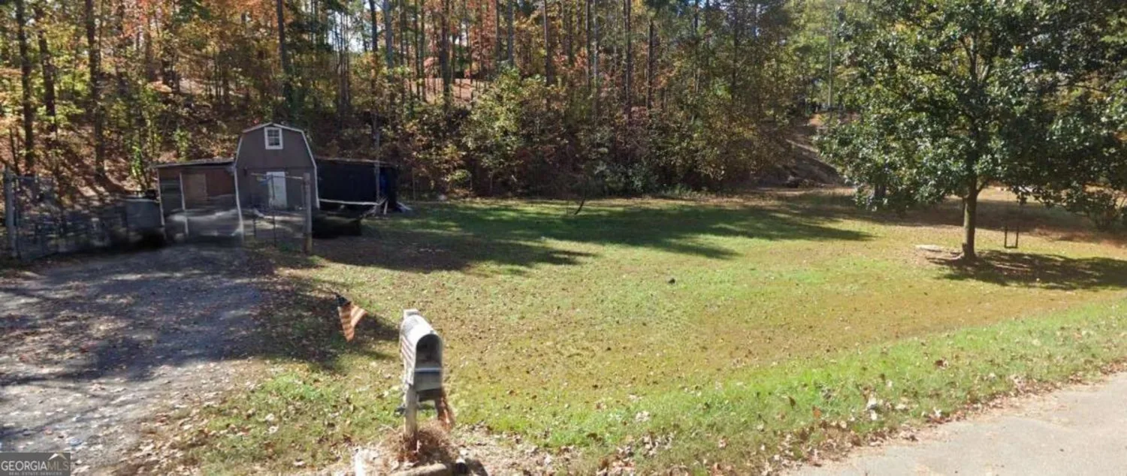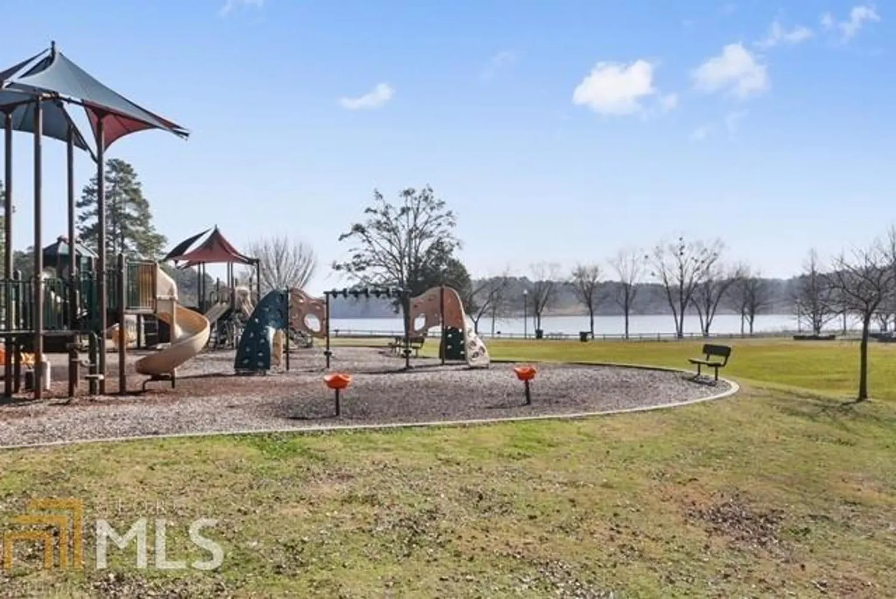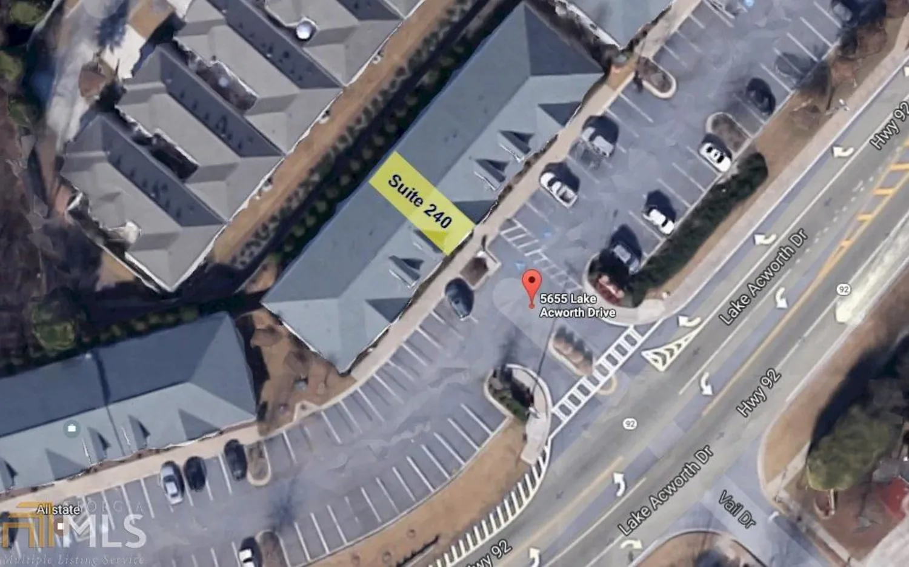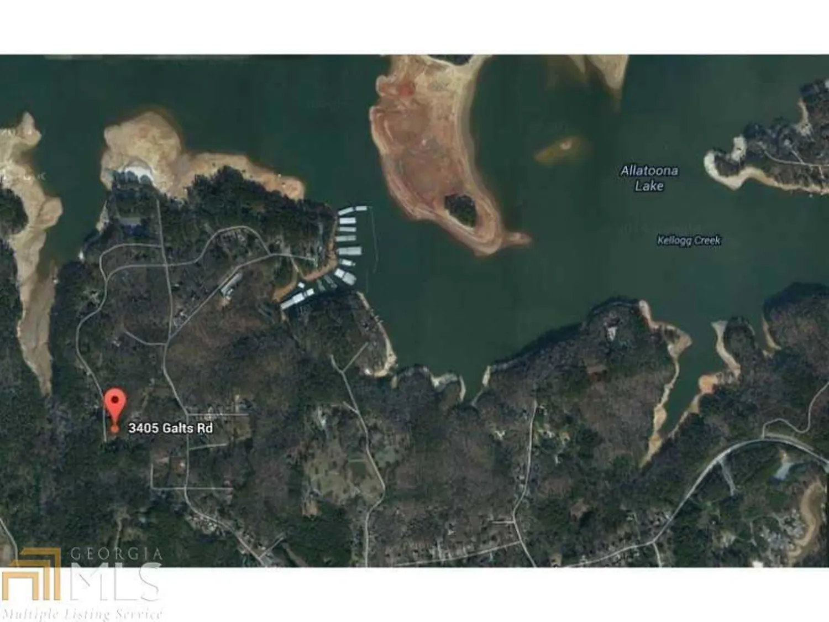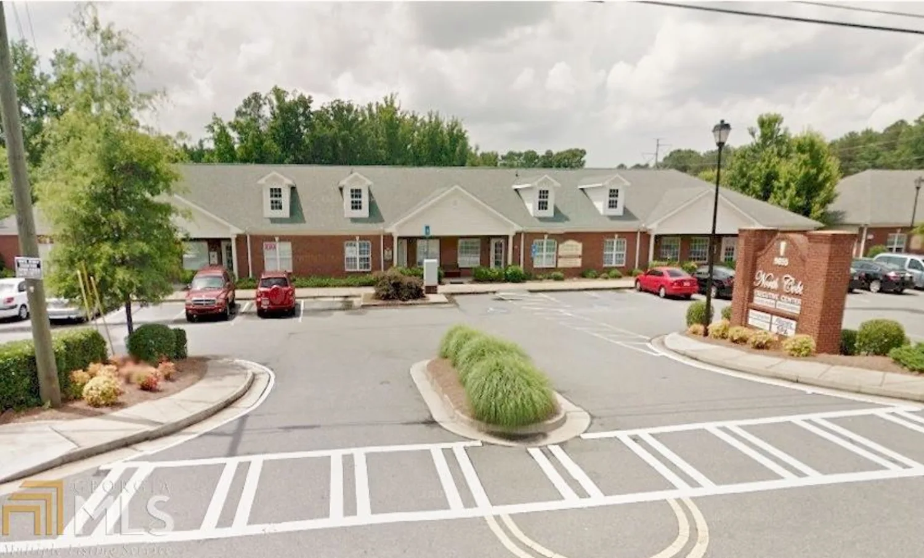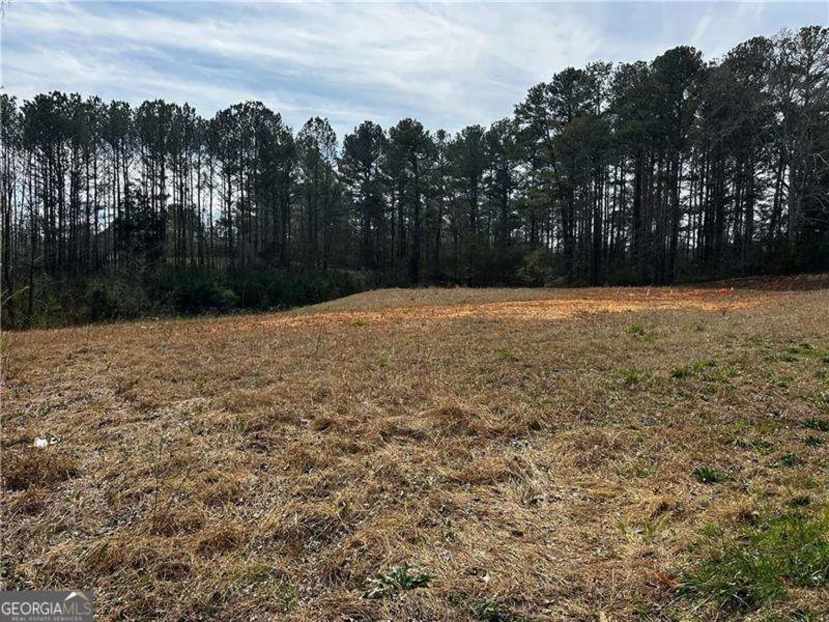1481 heritage wayAcworth, GA 30102
1481 heritage wayAcworth, GA 30102
Description
3/2 in Etowah High & E.T Booth Middle School District. Water & mold damage inside from bad roof. Will need majority of inside replaced to make livable again. In a great neighborhood with very clean, nice houses. This is the diamond in the rough. All the neighbors will thank you for brining this house to the quality of the area/neighborhood. Cash Sale, Investor's Special. Property being sold AS-IS. Motivated Seller. Seller may or may NOT clean out property prior to settlement. Seller requests that Buyer use Seller's Closing Attorney. Seller REQUIRES a call before any visit to home is made or offer is submitted.
Property Details for 1481 Heritage Way
- Subdivision ComplexHeritage Place
- Architectural StyleRanch, Traditional
- ExteriorOther
- Parking FeaturesOff Street
- Property AttachedNo
- Waterfront FeaturesNo Dock Or Boathouse
LISTING UPDATED:
- StatusClosed
- MLS #8521627
- Days on Site4
- Taxes$1,638.66 / year
- MLS TypeResidential
- Year Built1986
- Lot Size0.54 Acres
- CountryCherokee
LISTING UPDATED:
- StatusClosed
- MLS #8521627
- Days on Site4
- Taxes$1,638.66 / year
- MLS TypeResidential
- Year Built1986
- Lot Size0.54 Acres
- CountryCherokee
Building Information for 1481 Heritage Way
- StoriesOne and One Half
- Year Built1986
- Lot Size0.5370 Acres
Payment Calculator
Term
Interest
Home Price
Down Payment
The Payment Calculator is for illustrative purposes only. Read More
Property Information for 1481 Heritage Way
Summary
Location and General Information
- Community Features: None
- Directions: Please Use GPS
- Coordinates: 34.123499,-84.590797
School Information
- Elementary School: Boston
- Middle School: Booth
- High School: Etowah
Taxes and HOA Information
- Parcel Number: 21N10E 130
- Tax Year: 2018
- Association Fee Includes: None
- Tax Lot: 57
Virtual Tour
Parking
- Open Parking: No
Interior and Exterior Features
Interior Features
- Cooling: Other, Central Air
- Heating: Natural Gas, Forced Air
- Appliances: Dishwasher, Refrigerator
- Basement: Interior Entry, Exterior Entry
- Fireplace Features: Living Room, Wood Burning Stove
- Flooring: Hardwood
- Interior Features: Other, Tile Bath, Walk-In Closet(s)
- Levels/Stories: One and One Half
- Kitchen Features: Pantry, Solid Surface Counters
- Main Bedrooms: 1
- Bathrooms Total Integer: 3
- Main Full Baths: 1
- Bathrooms Total Decimal: 3
Exterior Features
- Construction Materials: Other, Wood Siding
- Patio And Porch Features: Deck, Patio
- Roof Type: Composition
- Laundry Features: Upper Level
- Pool Private: No
Property
Utilities
- Water Source: Public
Property and Assessments
- Home Warranty: Yes
- Property Condition: Resale
Green Features
Lot Information
- Above Grade Finished Area: 1706
- Lot Features: Level
- Waterfront Footage: No Dock Or Boathouse
Multi Family
- Number of Units To Be Built: Square Feet
Rental
Rent Information
- Land Lease: Yes
Public Records for 1481 Heritage Way
Tax Record
- 2018$1,638.66 ($136.56 / month)
Home Facts
- Beds3
- Baths3
- Total Finished SqFt1,706 SqFt
- Above Grade Finished1,706 SqFt
- StoriesOne and One Half
- Lot Size0.5370 Acres
- StyleSingle Family Residence
- Year Built1986
- APN21N10E 130
- CountyCherokee
- Fireplaces3


