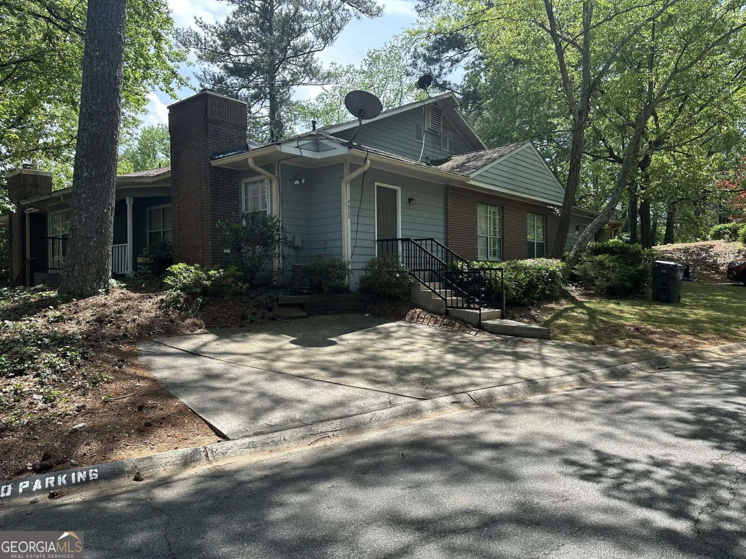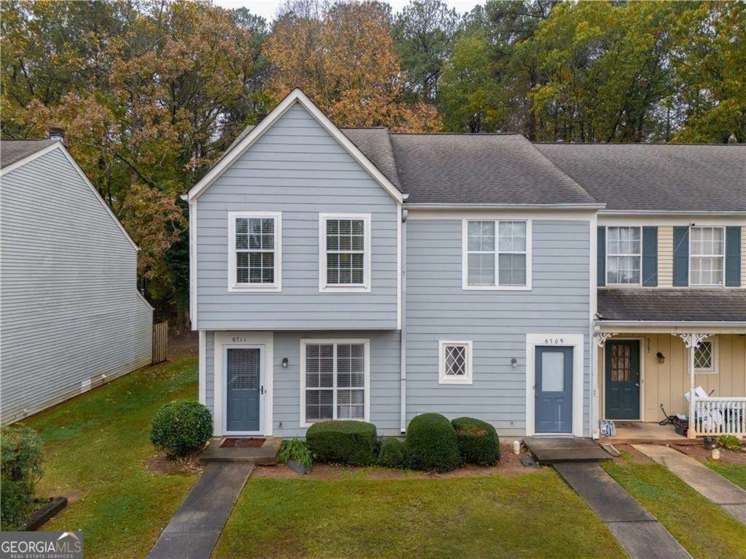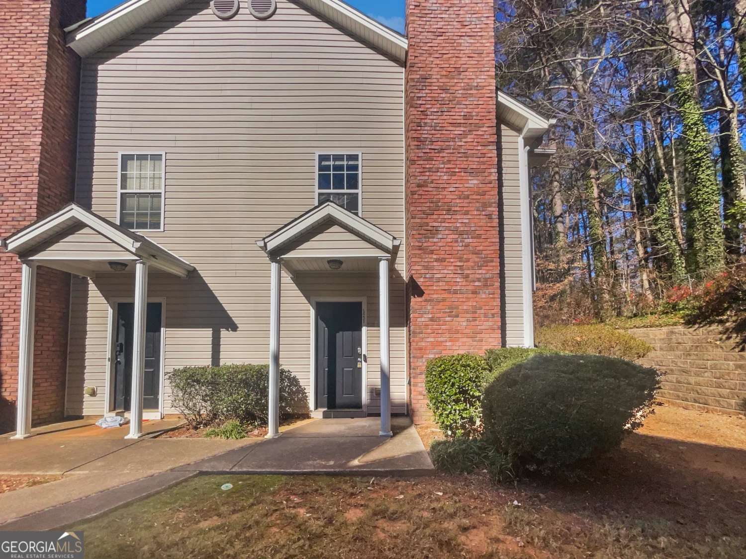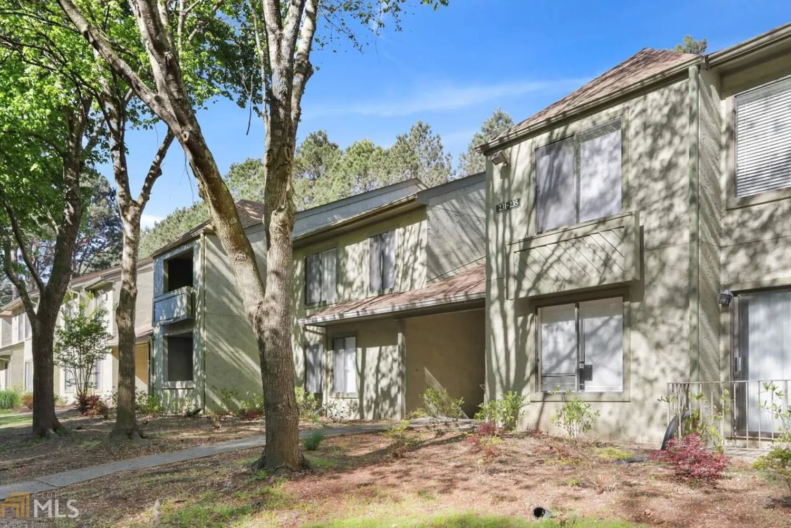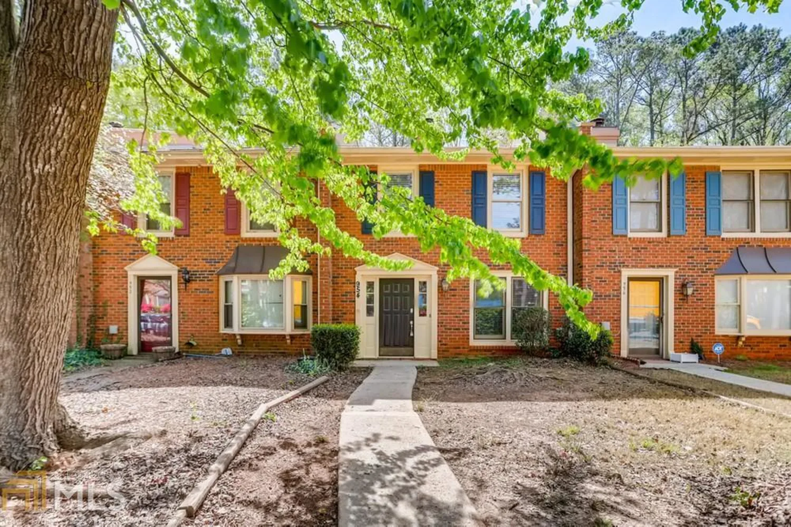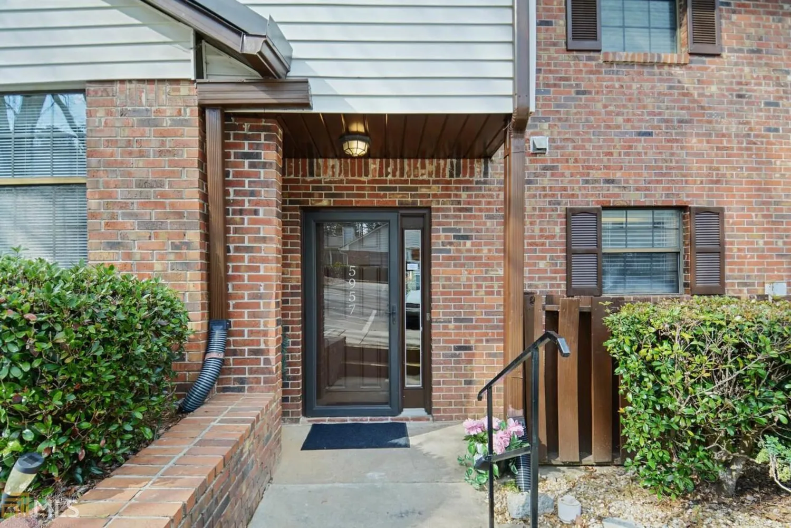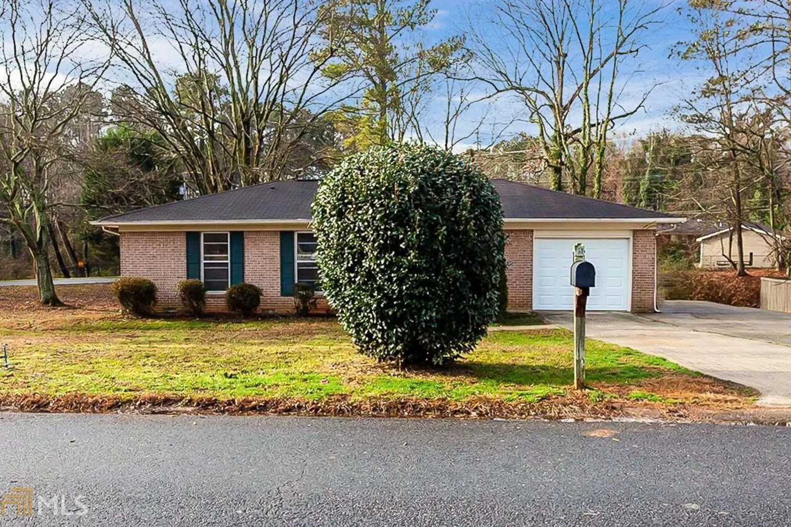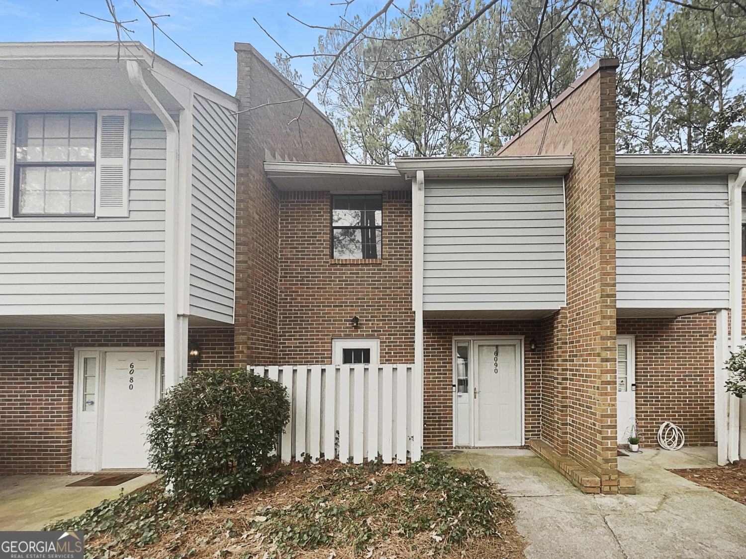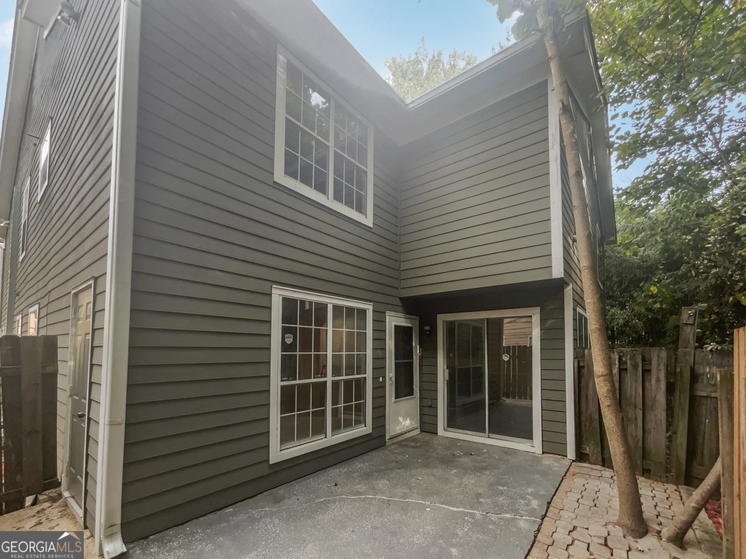5721 reps traceNorcross, GA 30071
5721 reps traceNorcross, GA 30071
Description
Location, location, location!! Beautifully updated town home in sought after area. Close to down town Norcross. Updates galore, including new energy efficient windows, new kitchen quartz counter tops and much more. Perfect for investor or first time home buyer. Fee simple, no lease restrictions. Come take a look for yourself, you'll be glad you did!
Property Details for 5721 Reps Trace
- Subdivision ComplexWyngate
- Architectural StyleTraditional
- Num Of Parking Spaces2
- Parking FeaturesAssigned
- Property AttachedNo
LISTING UPDATED:
- StatusClosed
- MLS #8524781
- Days on Site2
- Taxes$1,548.94 / year
- MLS TypeResidential
- Year Built1997
- Lot Size0.03 Acres
- CountryGwinnett
LISTING UPDATED:
- StatusClosed
- MLS #8524781
- Days on Site2
- Taxes$1,548.94 / year
- MLS TypeResidential
- Year Built1997
- Lot Size0.03 Acres
- CountryGwinnett
Building Information for 5721 Reps Trace
- StoriesTwo
- Year Built1997
- Lot Size0.0300 Acres
Payment Calculator
Term
Interest
Home Price
Down Payment
The Payment Calculator is for illustrative purposes only. Read More
Property Information for 5721 Reps Trace
Summary
Location and General Information
- Community Features: Sidewalks, Street Lights
- Directions: GPS friendly
- Coordinates: 33.954683,-84.212506
School Information
- Elementary School: Norcross
- Middle School: Summerour
- High School: Norcross
Taxes and HOA Information
- Parcel Number: R6272A008
- Tax Year: 2018
- Association Fee Includes: Insurance, Maintenance Grounds, Pest Control
Virtual Tour
Parking
- Open Parking: No
Interior and Exterior Features
Interior Features
- Cooling: Electric, Central Air
- Heating: Electric, Central
- Appliances: Electric Water Heater, Ice Maker, Oven/Range (Combo), Refrigerator
- Basement: None
- Flooring: Carpet, Laminate
- Interior Features: Double Vanity, Walk-In Closet(s)
- Levels/Stories: Two
- Window Features: Double Pane Windows, Storm Window(s)
- Foundation: Slab
- Total Half Baths: 1
- Bathrooms Total Integer: 3
- Bathrooms Total Decimal: 2
Exterior Features
- Construction Materials: Aluminum Siding, Vinyl Siding
- Pool Private: No
Property
Utilities
- Utilities: Underground Utilities, Cable Available, Sewer Connected
- Water Source: Public
Property and Assessments
- Home Warranty: Yes
- Property Condition: Updated/Remodeled, Resale
Green Features
- Green Energy Efficient: Thermostat, Doors
Lot Information
- Above Grade Finished Area: 1428
- Lot Features: Level
Multi Family
- Number of Units To Be Built: Square Feet
Rental
Rent Information
- Land Lease: Yes
Public Records for 5721 Reps Trace
Tax Record
- 2018$1,548.94 ($129.08 / month)
Home Facts
- Beds3
- Baths2
- Total Finished SqFt1,428 SqFt
- Above Grade Finished1,428 SqFt
- StoriesTwo
- Lot Size0.0300 Acres
- StyleTownhouse
- Year Built1997
- APNR6272A008
- CountyGwinnett
- Fireplaces1


