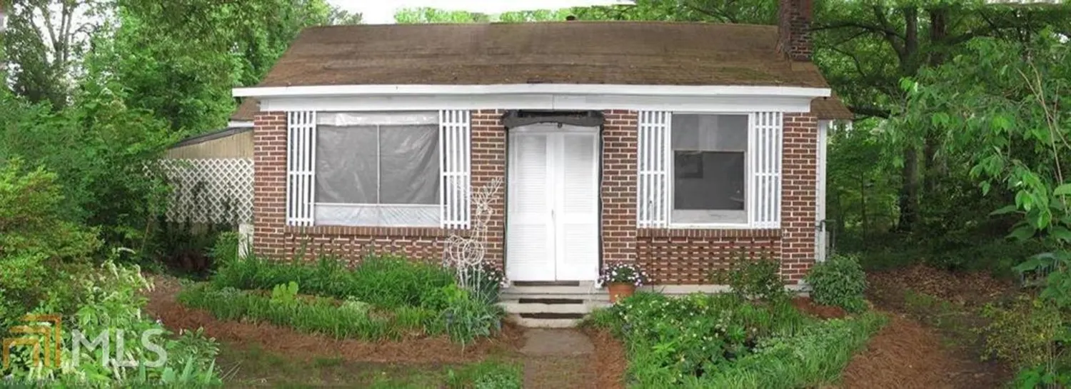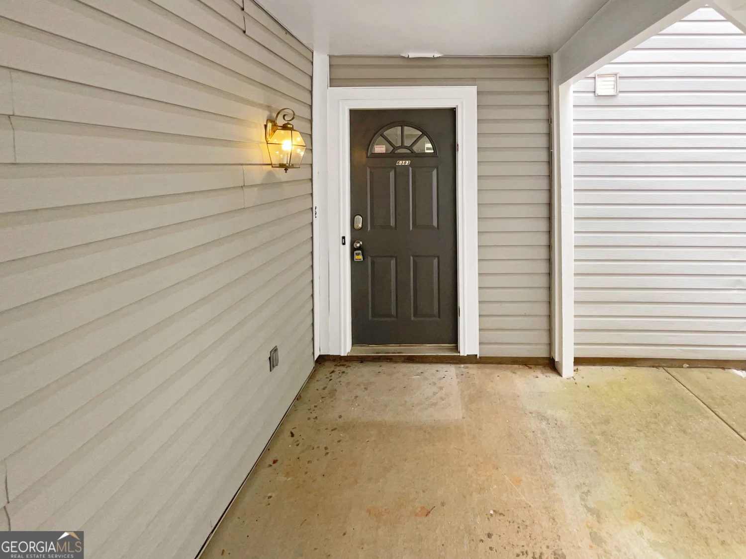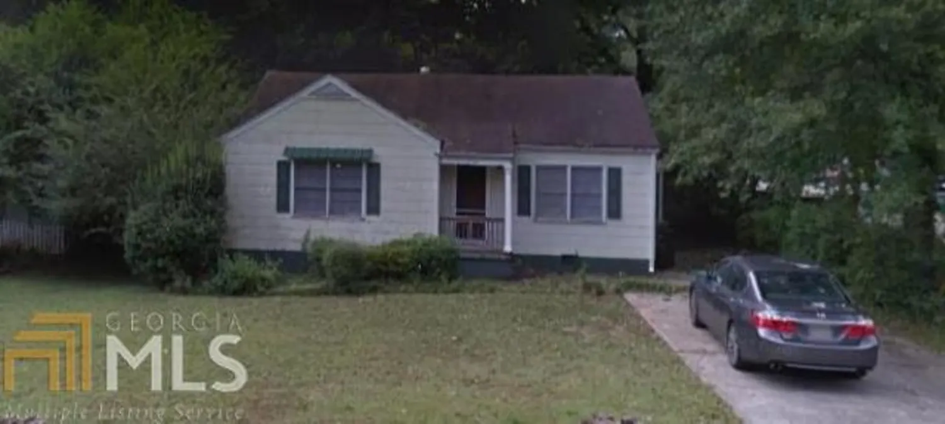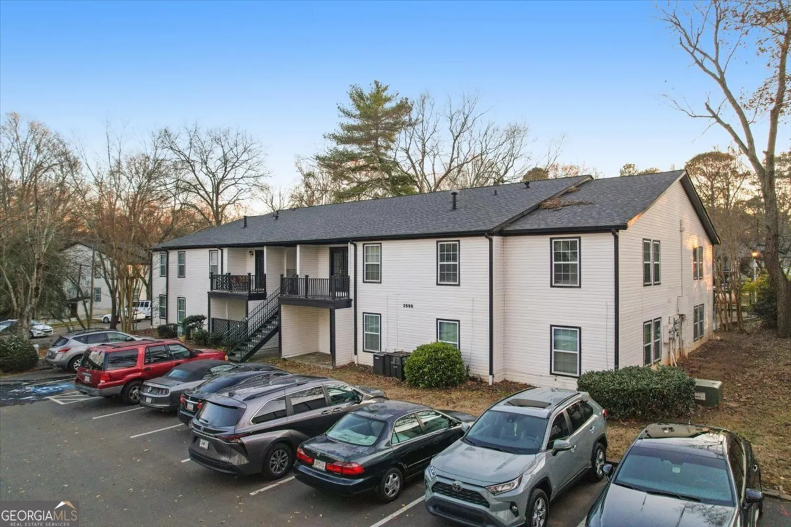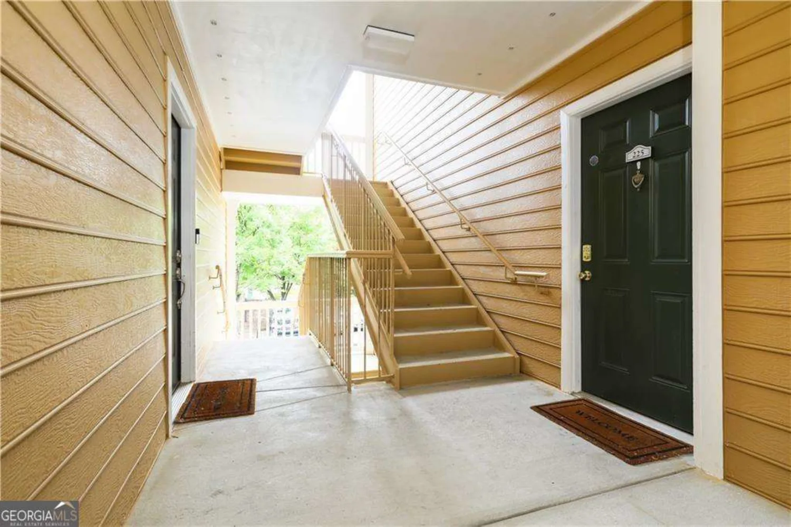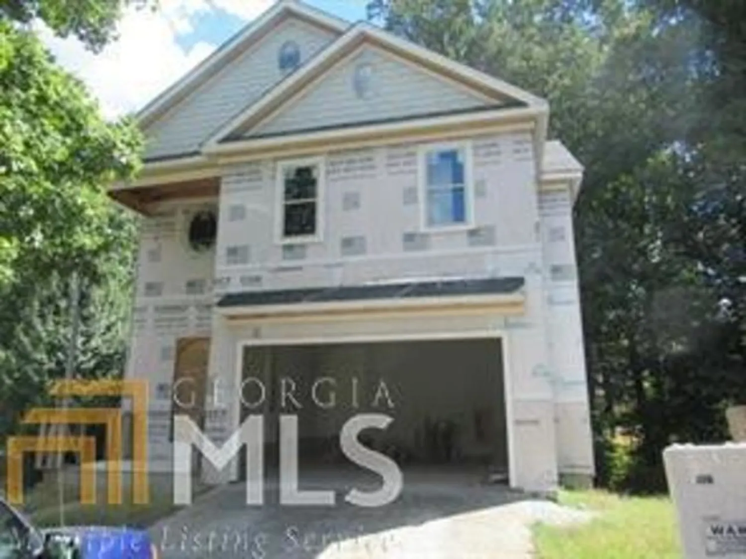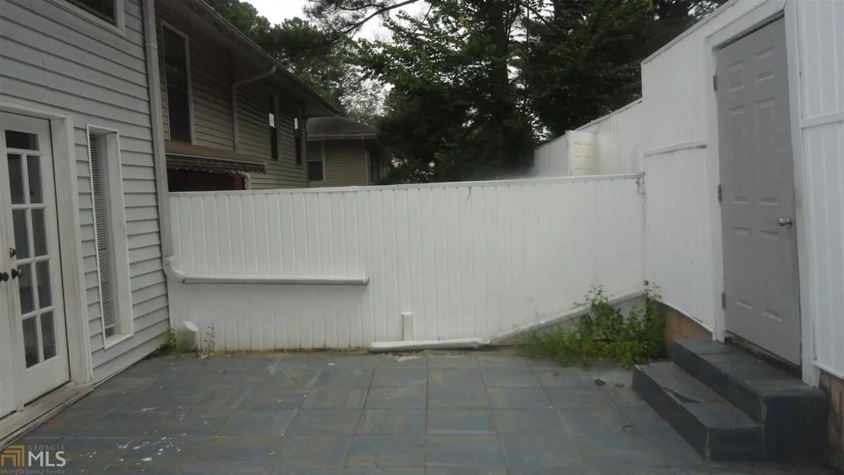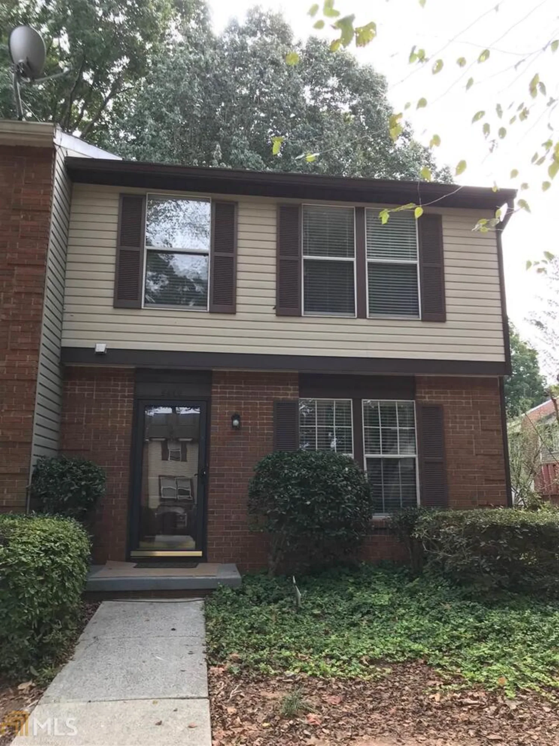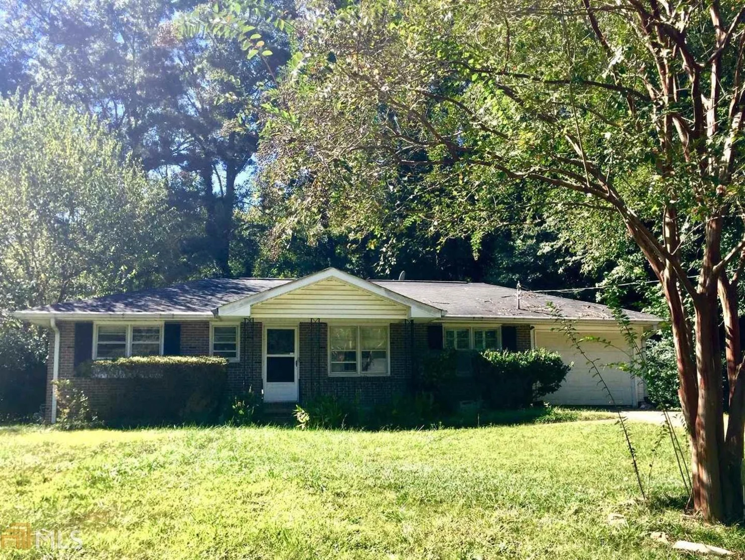4175 applegate wayTucker, GA 30084
4175 applegate wayTucker, GA 30084
Description
Rare find in Tucker! This fee simple townhouse features a private backyard, plenty of parking, and less than a mile from Main St Tucker. This well maintained home has brand new carpet and paint throughout. It is truly move in ready. Enjoy sitting on your patio in the private backyard oasis. Included storage shed offers space for workshop. Nice sized closets, plus room for storage in attic. Walking distance to shops and restaurants in downtown Tucker! Close to 78, Decatur, 285, Emory, and CDC.
Property Details for 4175 Applegate Way
- Subdivision ComplexApplegate
- Architectural StyleBrick Front, Traditional
- Parking FeaturesKitchen Level, Off Street, Parking Pad
- Property AttachedYes
LISTING UPDATED:
- StatusClosed
- MLS #8526895
- Days on Site6
- Taxes$1,001 / year
- MLS TypeResidential
- Year Built1985
- CountryDeKalb
LISTING UPDATED:
- StatusClosed
- MLS #8526895
- Days on Site6
- Taxes$1,001 / year
- MLS TypeResidential
- Year Built1985
- CountryDeKalb
Building Information for 4175 Applegate Way
- StoriesTwo
- Year Built1985
- Lot Size0.0000 Acres
Payment Calculator
Term
Interest
Home Price
Down Payment
The Payment Calculator is for illustrative purposes only. Read More
Property Information for 4175 Applegate Way
Summary
Location and General Information
- Community Features: Street Lights, Walk To Schools, Near Shopping
- Directions: Lawrenceville Hwy to Right on Fellowship Rd, Right on Applegate Way. Townhouse will be on left.
- Coordinates: 33.846174,-84.21763
School Information
- Elementary School: Brockett
- Middle School: Tucker
- High School: Tucker
Taxes and HOA Information
- Parcel Number: 18 213 03 056
- Tax Year: 2018
- Association Fee Includes: None
- Tax Lot: 14
Virtual Tour
Parking
- Open Parking: Yes
Interior and Exterior Features
Interior Features
- Cooling: Electric, Ceiling Fan(s)
- Heating: Electric, Forced Air
- Appliances: Electric Water Heater, Dishwasher, Disposal, Oven/Range (Combo)
- Basement: None
- Fireplace Features: Family Room, Gas Starter
- Flooring: Tile, Carpet
- Interior Features: Roommate Plan, Split Bedroom Plan
- Levels/Stories: Two
- Window Features: Double Pane Windows
- Kitchen Features: Breakfast Bar, Pantry
- Foundation: Slab
- Bathrooms Total Integer: 2
- Bathrooms Total Decimal: 2
Exterior Features
- Accessibility Features: Accessible Entrance
- Construction Materials: Concrete, Other
- Fencing: Fenced
- Patio And Porch Features: Deck, Patio
- Roof Type: Composition
- Laundry Features: In Hall, Laundry Closet
- Pool Private: No
- Other Structures: Workshop
Property
Utilities
- Utilities: Cable Available, Sewer Connected
- Water Source: Public
Property and Assessments
- Home Warranty: Yes
- Property Condition: Resale
Green Features
Lot Information
- Above Grade Finished Area: 1224
- Common Walls: 2+ Common Walls
- Lot Features: Cul-De-Sac, Level
Multi Family
- Number of Units To Be Built: Square Feet
Rental
Rent Information
- Land Lease: Yes
Public Records for 4175 Applegate Way
Tax Record
- 2018$1,001.00 ($83.42 / month)
Home Facts
- Beds2
- Baths2
- Total Finished SqFt1,224 SqFt
- Above Grade Finished1,224 SqFt
- StoriesTwo
- Lot Size0.0000 Acres
- StyleTownhouse
- Year Built1985
- APN18 213 03 056
- CountyDeKalb
- Fireplaces1


