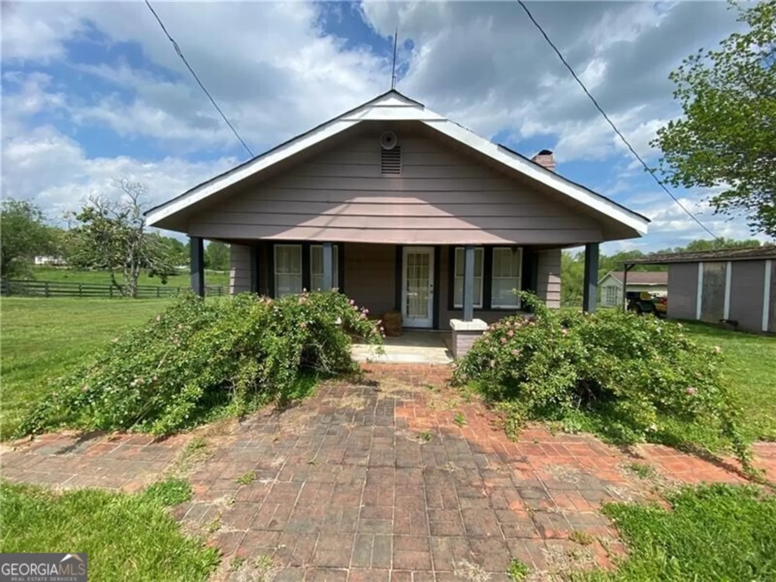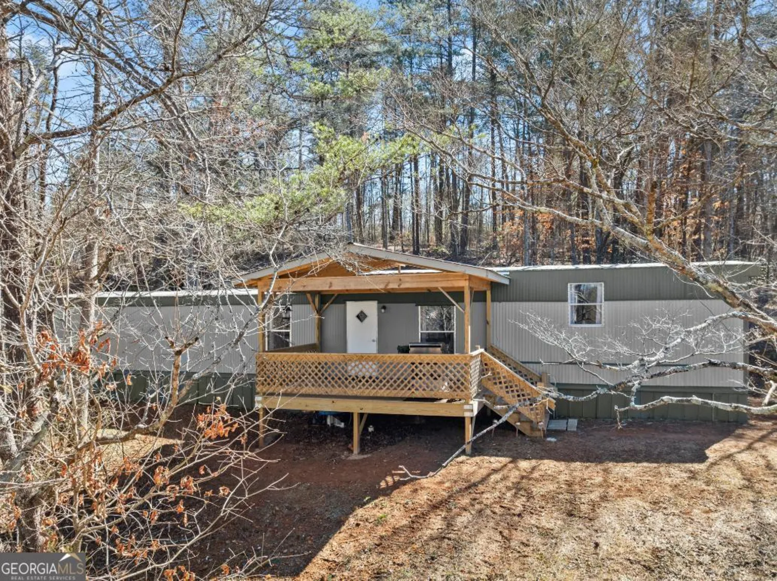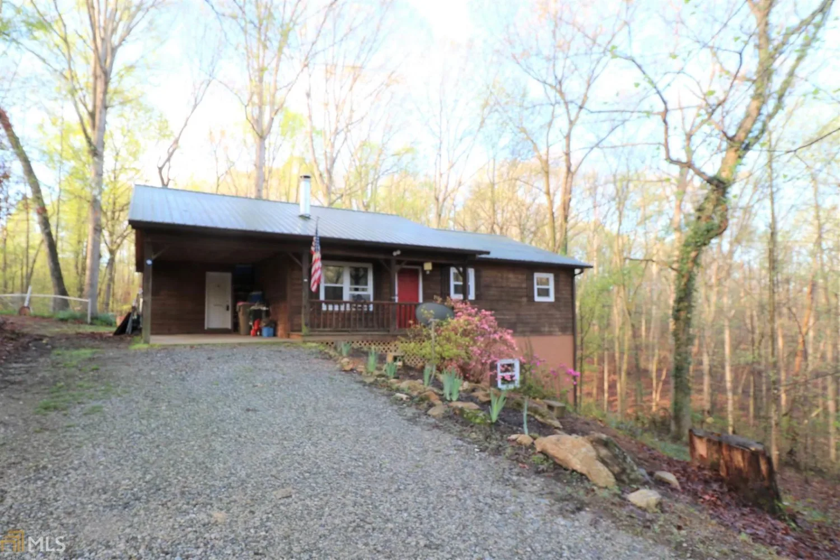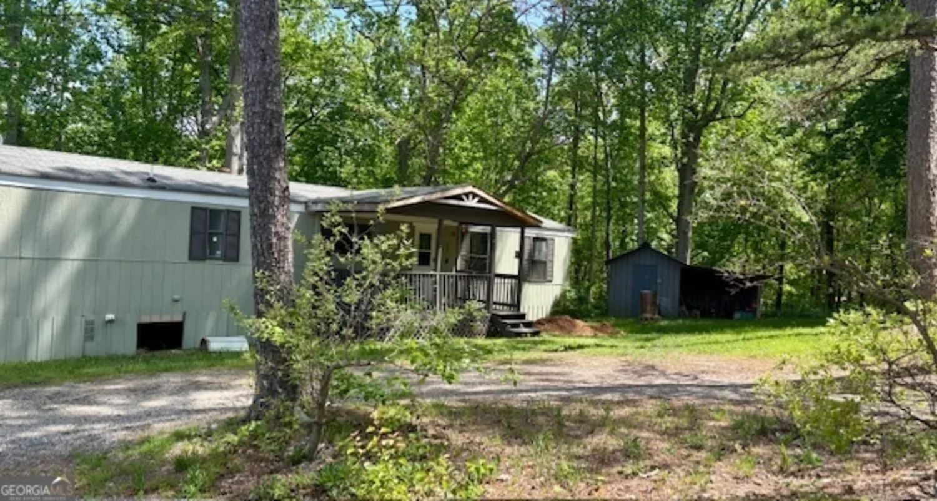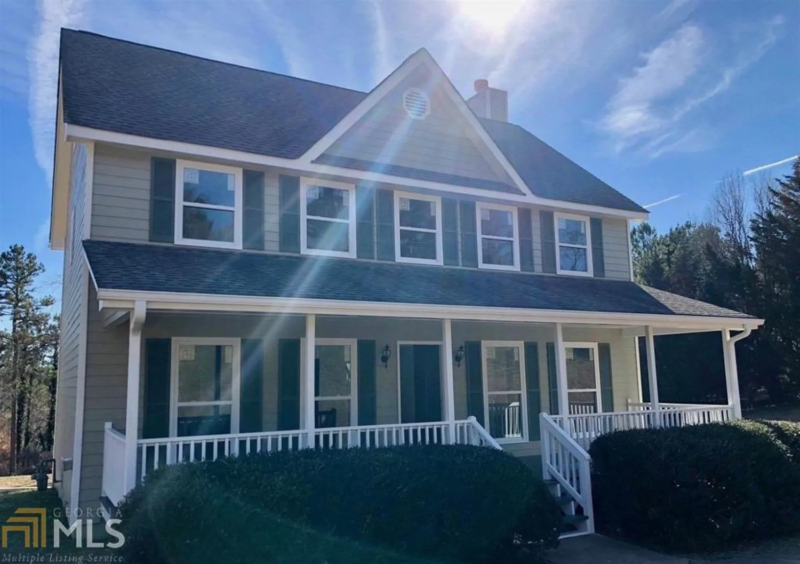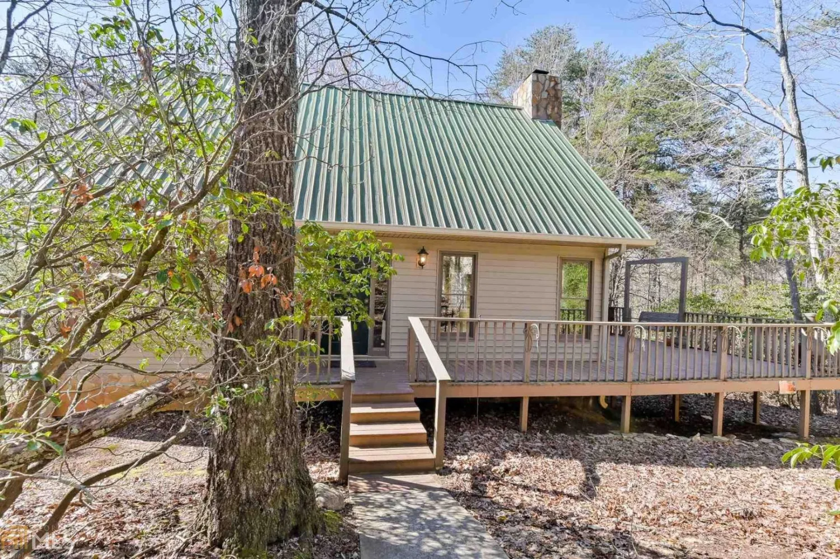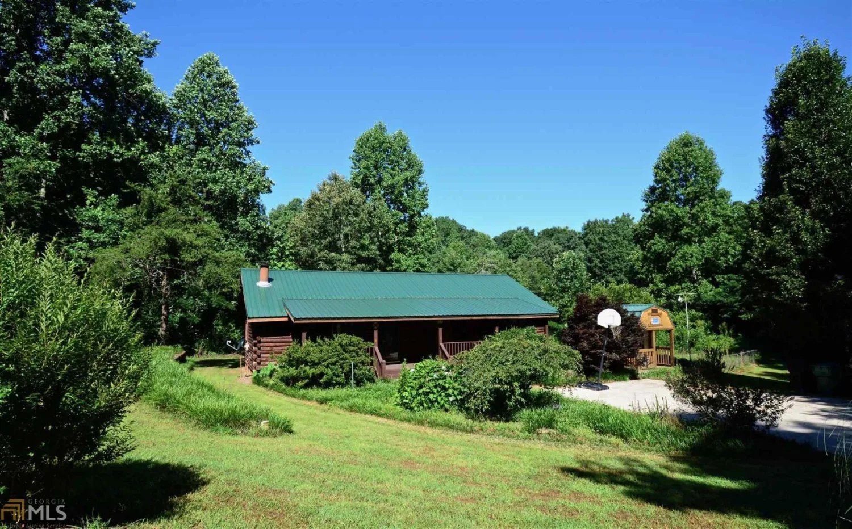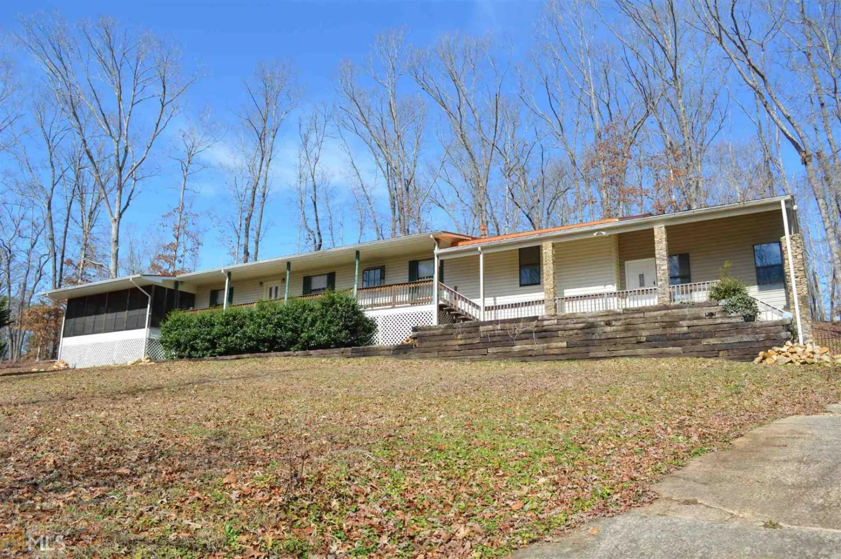171 dawson driveDawsonville, GA 30534
171 dawson driveDawsonville, GA 30534
Description
Don't miss this beautiful home in prime location of Dawsonville convenient to GA 400 and Gainesville in Lake Neighborhood. Home has been updated with new flooring, bathrooms and gorgeous kitchen with granite tops and. Open concept floorplan, stone fireplace in living, deck overlooks private yard all perfect for entertaining. Great size Master on main with full bathroom and additional half bath for guest. Two large bedrooms on Terrace Level, another full bath and huge extra living room, bonus or play room.Super nice, well maintained this home is ready to move in!
Property Details for 171 Dawson Drive
- Subdivision ComplexChestatee Bend
- Architectural StyleRanch, Traditional
- ExteriorGarden
- Parking FeaturesNone
- Property AttachedNo
LISTING UPDATED:
- StatusClosed
- MLS #8529283
- Days on Site10
- Taxes$1,430.82 / year
- HOA Fees$200 / month
- MLS TypeResidential
- Year Built2003
- Lot Size0.75 Acres
- CountryDawson
LISTING UPDATED:
- StatusClosed
- MLS #8529283
- Days on Site10
- Taxes$1,430.82 / year
- HOA Fees$200 / month
- MLS TypeResidential
- Year Built2003
- Lot Size0.75 Acres
- CountryDawson
Building Information for 171 Dawson Drive
- StoriesTwo
- Year Built2003
- Lot Size0.7500 Acres
Payment Calculator
Term
Interest
Home Price
Down Payment
The Payment Calculator is for illustrative purposes only. Read More
Property Information for 171 Dawson Drive
Summary
Location and General Information
- Community Features: None
- Directions: 400 North to Right on Harmony C hurch Rd, Right on Price Rd, Right on Grant Ford to Left on Dawson Drive
- View: Seasonal View
- Coordinates: 34.390332,-83.988263
School Information
- Elementary School: Kilough
- Middle School: Dawson County
- High School: Dawson County
Taxes and HOA Information
- Parcel Number: L06 034 001
- Tax Year: 2017
- Association Fee Includes: None
- Tax Lot: 1
Virtual Tour
Parking
- Open Parking: No
Interior and Exterior Features
Interior Features
- Cooling: Electric, Central Air
- Heating: Electric, Central
- Appliances: Dishwasher, Microwave, Oven/Range (Combo), Refrigerator
- Basement: Bath Finished, Finished, Full
- Fireplace Features: Family Room, Factory Built
- Flooring: Hardwood
- Interior Features: Vaulted Ceiling(s), Master On Main Level, Roommate Plan
- Levels/Stories: Two
- Window Features: Double Pane Windows
- Kitchen Features: Breakfast Room, Solid Surface Counters
- Main Bedrooms: 1
- Total Half Baths: 1
- Bathrooms Total Integer: 3
- Main Full Baths: 1
- Bathrooms Total Decimal: 2
Exterior Features
- Construction Materials: Concrete
- Patio And Porch Features: Deck, Patio
- Roof Type: Composition
- Pool Private: No
Property
Utilities
- Sewer: Septic Tank
- Water Source: Public
Property and Assessments
- Home Warranty: Yes
- Property Condition: Resale
Green Features
- Green Energy Efficient: Insulation, Thermostat
Lot Information
- Above Grade Finished Area: 996
- Lot Features: Level, Private, Sloped
Multi Family
- Number of Units To Be Built: Square Feet
Rental
Rent Information
- Land Lease: Yes
Public Records for 171 Dawson Drive
Tax Record
- 2017$1,430.82 ($119.24 / month)
Home Facts
- Beds3
- Baths2
- Total Finished SqFt1,992 SqFt
- Above Grade Finished996 SqFt
- Below Grade Finished996 SqFt
- StoriesTwo
- Lot Size0.7500 Acres
- StyleSingle Family Residence
- Year Built2003
- APNL06 034 001
- CountyDawson
- Fireplaces1


