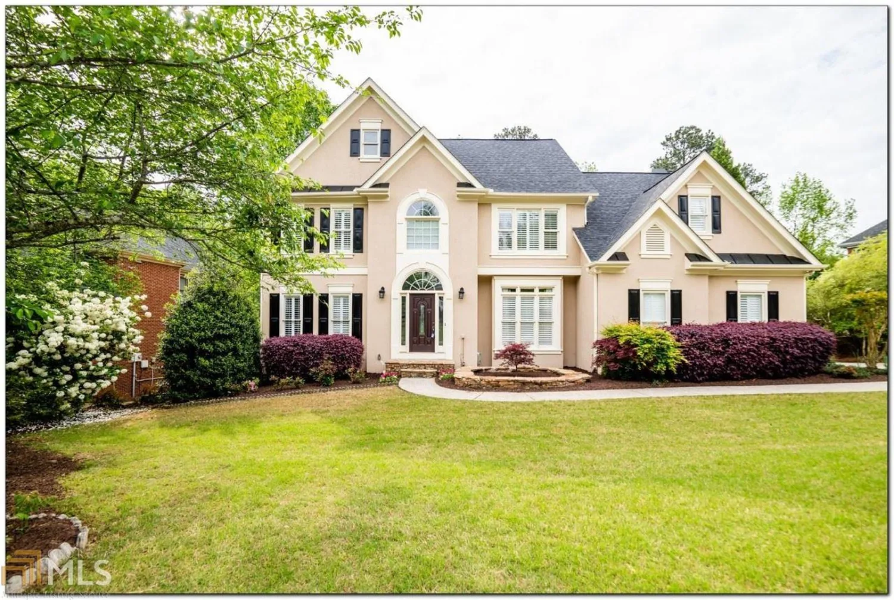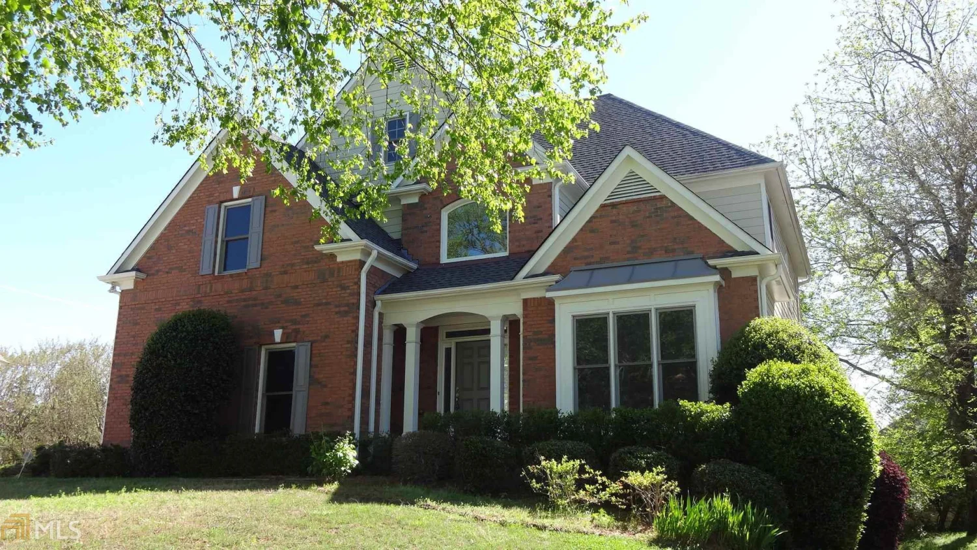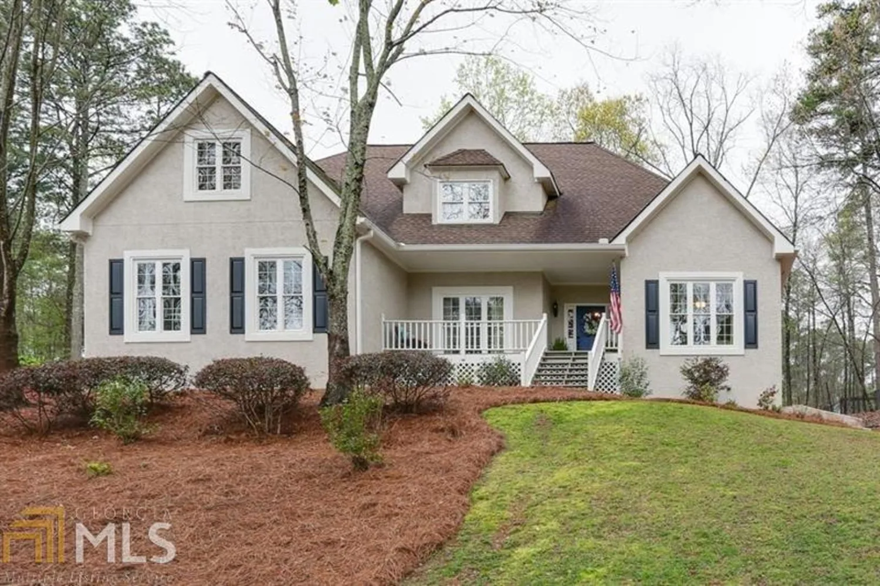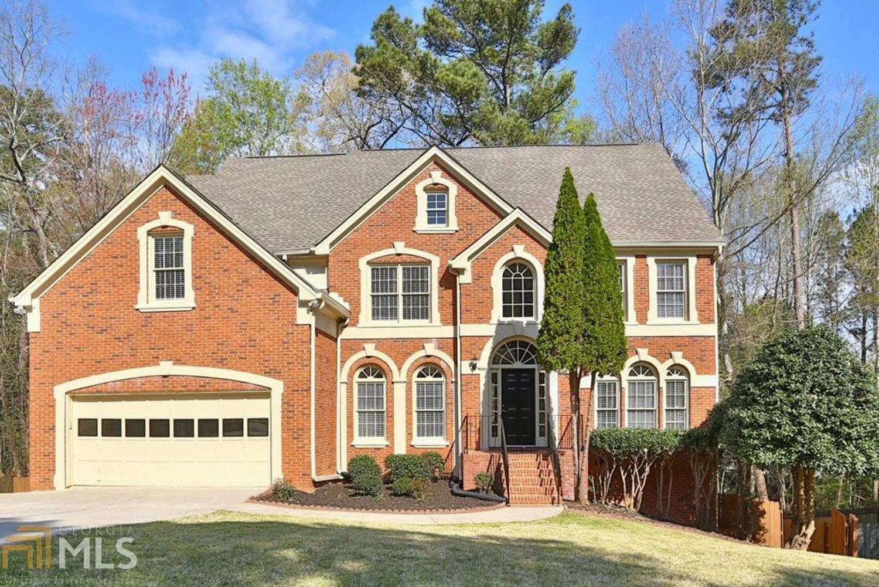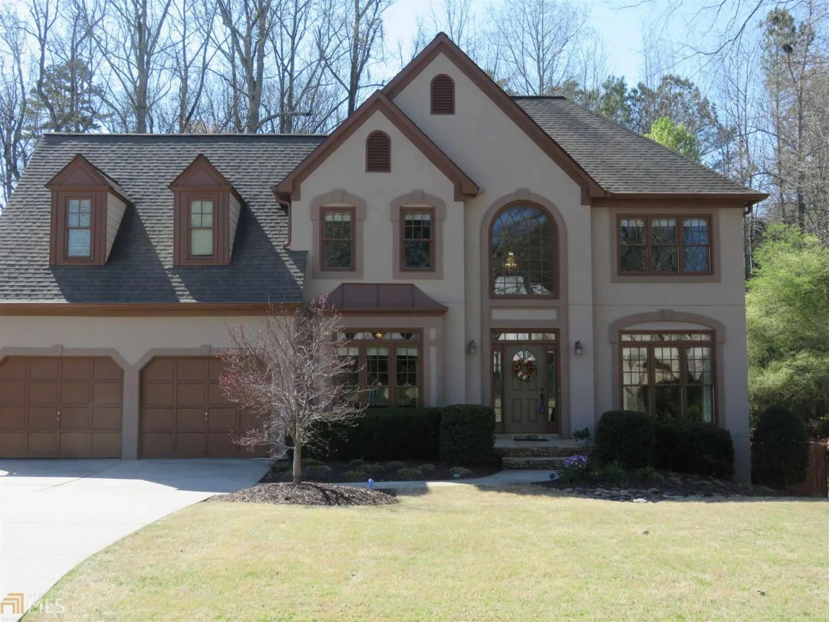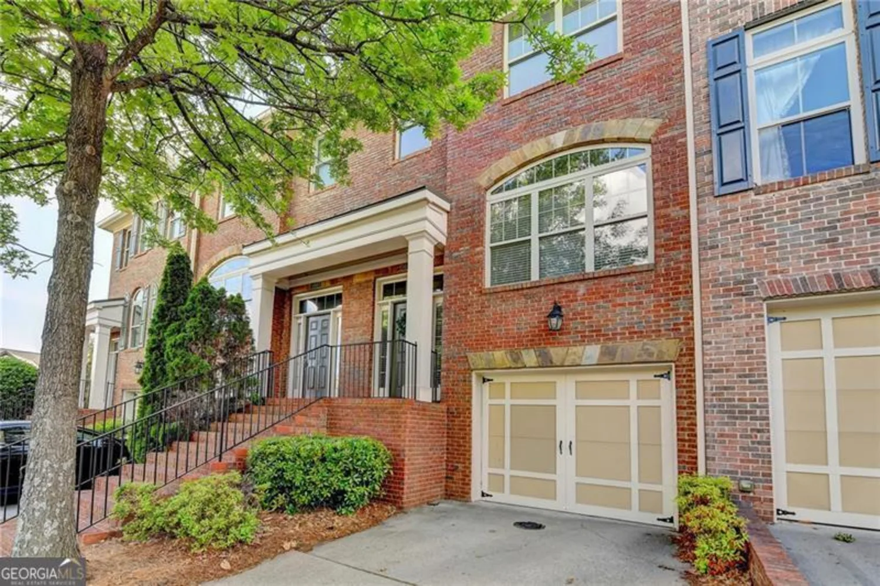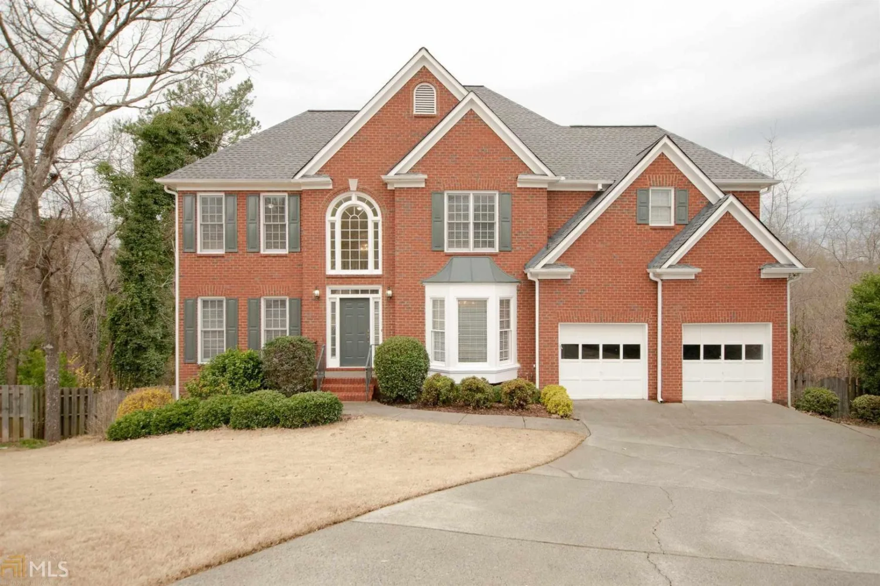12270 stevens creek driveJohns Creek, GA 30005
12270 stevens creek driveJohns Creek, GA 30005
Description
Back on the Market! Open floor plan with huge kitchen that is open to two-story great room with a wall of windows. Perfect formal living/dining combination and bedroom on main level for office or guest room. Upstairs, large bedrooms, laundry room, huge glamour master bed and bath with glass shower, high tech fixtures! Fully finished basement complete with an in-law suite featuring a full bath and kitchen. Hot swim tennis community in one of the best school districts! New carpet, new paint, ready! has a beautiful tree-lined view.
Property Details for 12270 Stevens Creek Drive
- Subdivision ComplexStevens Creek
- Architectural StyleBrick Front, Traditional
- ExteriorSprinkler System
- Num Of Parking Spaces2
- Parking FeaturesGarage Door Opener, Garage
- Property AttachedNo
LISTING UPDATED:
- StatusClosed
- MLS #8532264
- Days on Site32
- Taxes$4,333.52 / year
- HOA Fees$924 / month
- MLS TypeResidential
- Year Built1996
- Lot Size0.26 Acres
- CountryFulton
LISTING UPDATED:
- StatusClosed
- MLS #8532264
- Days on Site32
- Taxes$4,333.52 / year
- HOA Fees$924 / month
- MLS TypeResidential
- Year Built1996
- Lot Size0.26 Acres
- CountryFulton
Building Information for 12270 Stevens Creek Drive
- StoriesThree Or More
- Year Built1996
- Lot Size0.2600 Acres
Payment Calculator
Term
Interest
Home Price
Down Payment
The Payment Calculator is for illustrative purposes only. Read More
Property Information for 12270 Stevens Creek Drive
Summary
Location and General Information
- Community Features: Playground, Pool, Street Lights, Swim Team, Tennis Court(s)
- Directions: 400 North to exit 11, go east /right to end of Windward Pkwy. Right on McGinnis Ferry to Right/South on Jones Bridge Road, Rt onto Woodrun. Left on Stevens Creek Drive and home is on the right
- Coordinates: 34.078291,-84.199724
School Information
- Elementary School: Lake Windward
- Middle School: Webb Bridge
- High School: Chattahoochee
Taxes and HOA Information
- Parcel Number: 21 574012300471
- Tax Year: 2018
- Association Fee Includes: Swimming, Tennis
Virtual Tour
Parking
- Open Parking: No
Interior and Exterior Features
Interior Features
- Cooling: Electric, Ceiling Fan(s), Central Air, Zoned, Dual
- Heating: Natural Gas, Central, Zoned, Dual
- Appliances: Dishwasher, Disposal, Microwave, Oven/Range (Combo)
- Basement: Finished, Full
- Fireplace Features: Family Room, Gas Starter
- Flooring: Carpet, Hardwood, Tile
- Interior Features: Bookcases, Tray Ceiling(s), Double Vanity, Entrance Foyer, Walk-In Closet(s), In-Law Floorplan, Split Bedroom Plan
- Levels/Stories: Three Or More
- Window Features: Double Pane Windows
- Main Bedrooms: 1
- Bathrooms Total Integer: 4
- Main Full Baths: 1
- Bathrooms Total Decimal: 4
Exterior Features
- Construction Materials: Concrete
- Patio And Porch Features: Deck, Patio, Porch
- Security Features: Smoke Detector(s)
- Laundry Features: In Hall, Upper Level
- Pool Private: No
Property
Utilities
- Utilities: Sewer Connected
- Water Source: Public
Property and Assessments
- Home Warranty: Yes
- Property Condition: Resale
Green Features
Lot Information
- Above Grade Finished Area: 4189
- Lot Features: Private
Multi Family
- Number of Units To Be Built: Square Feet
Rental
Rent Information
- Land Lease: Yes
Public Records for 12270 Stevens Creek Drive
Tax Record
- 2018$4,333.52 ($361.13 / month)
Home Facts
- Beds5
- Baths4
- Total Finished SqFt4,189 SqFt
- Above Grade Finished4,189 SqFt
- StoriesThree Or More
- Lot Size0.2600 Acres
- StyleSingle Family Residence
- Year Built1996
- APN21 574012300471
- CountyFulton
- Fireplaces1


