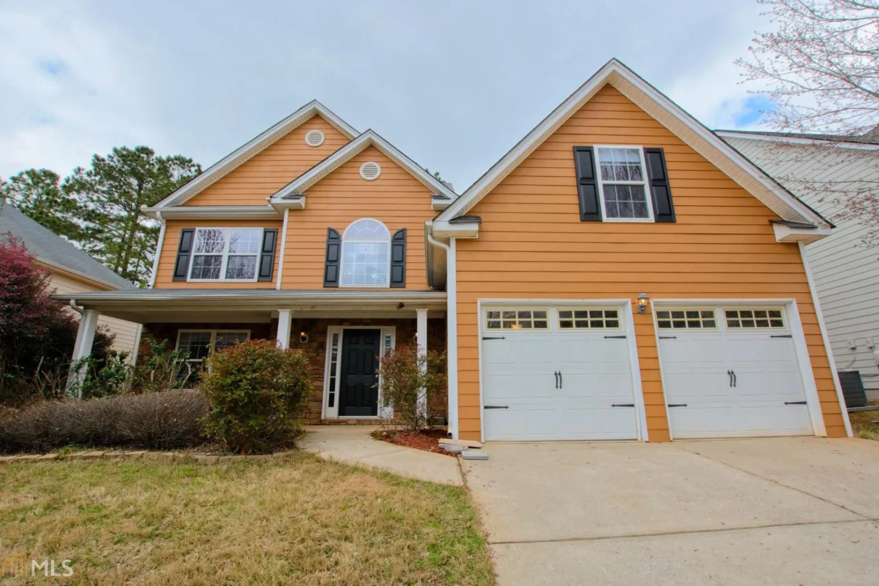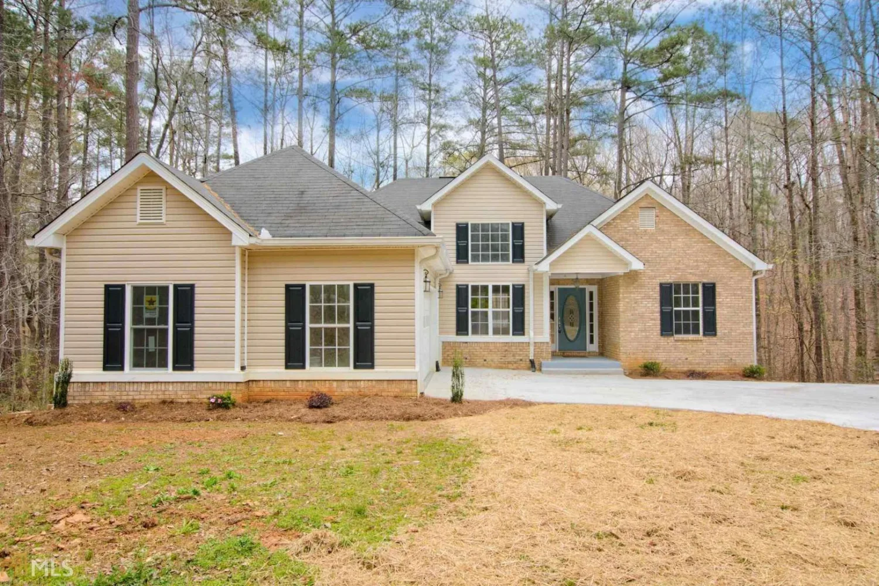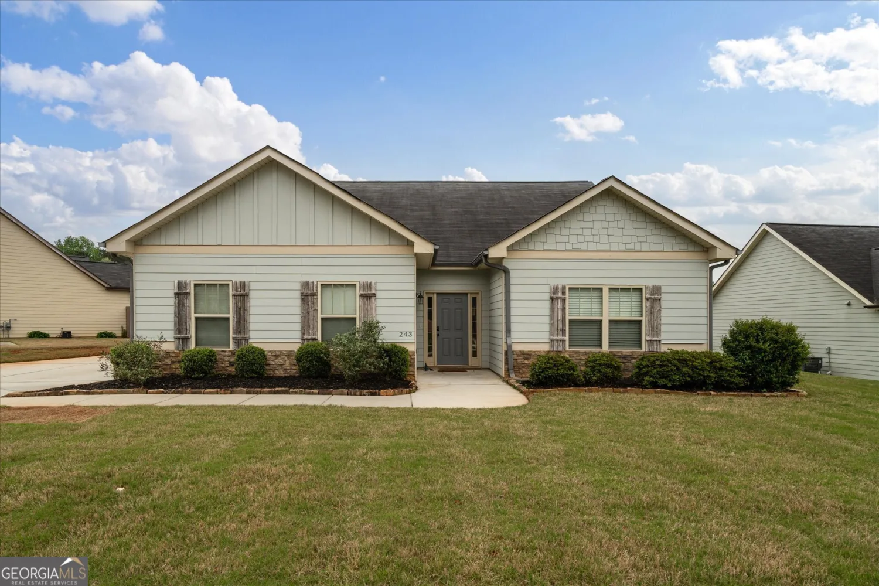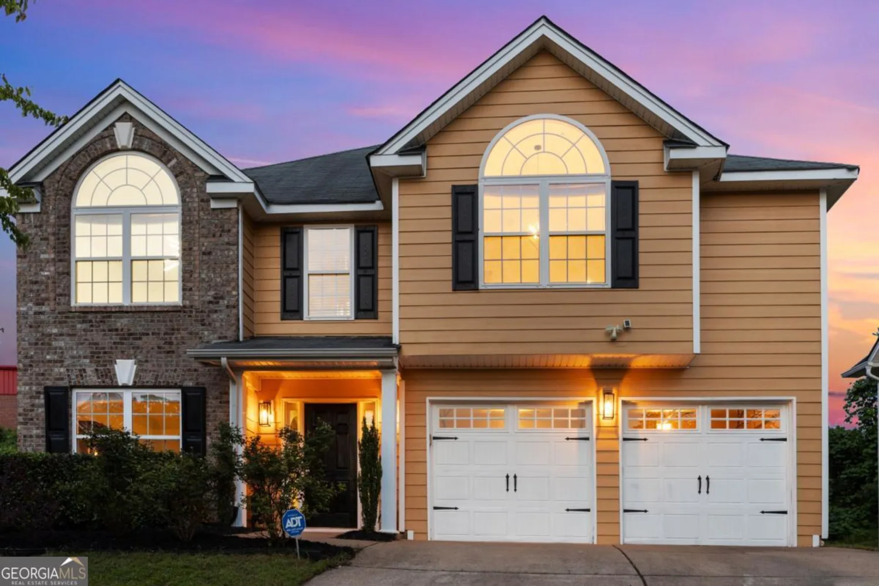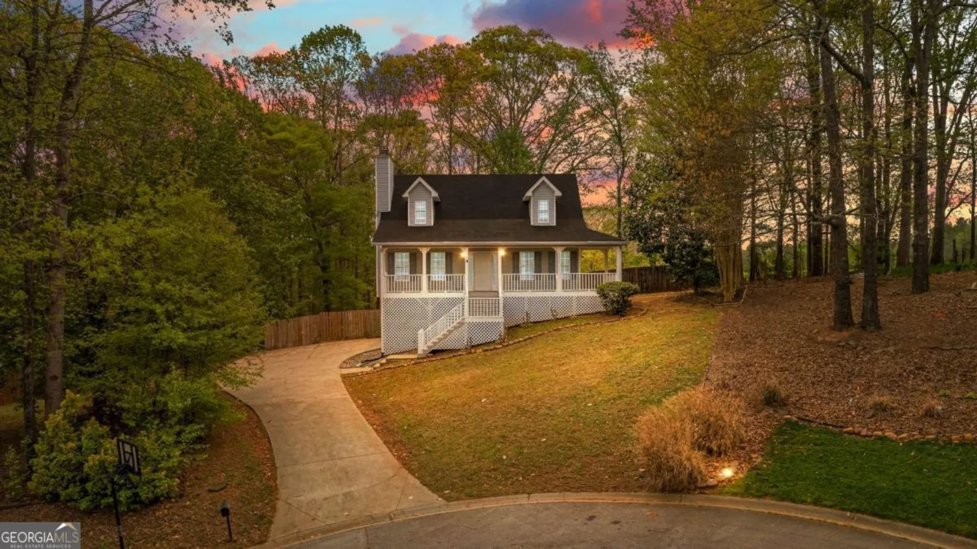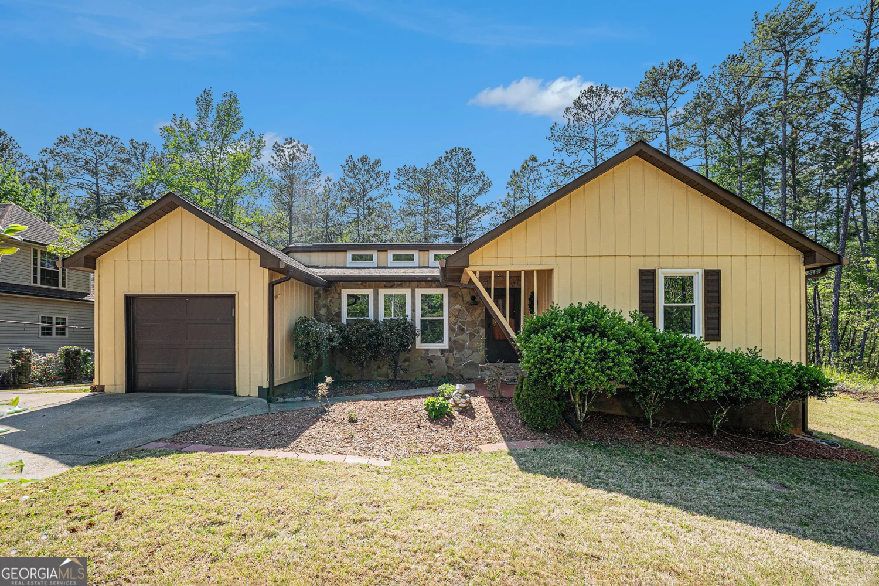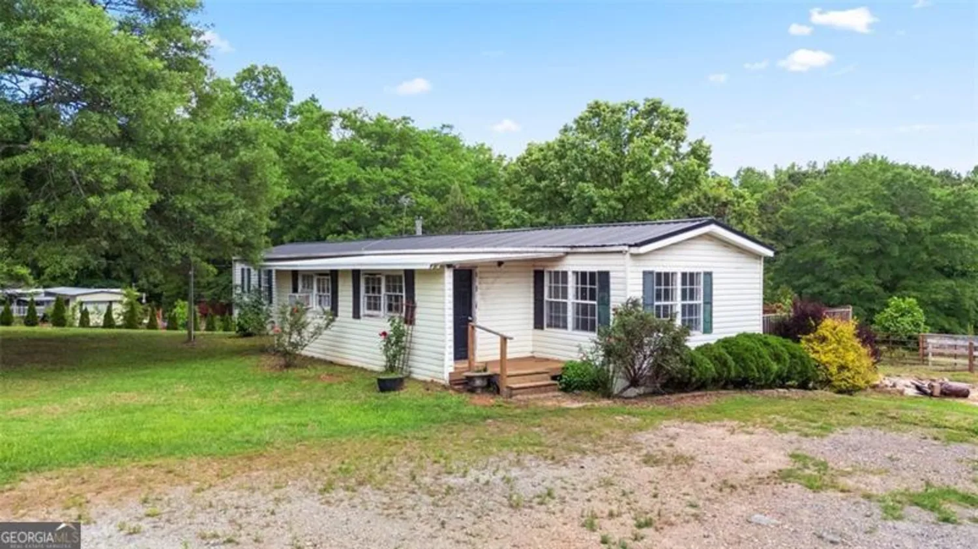4181 essex driveVilla Rica, GA 30180
4181 essex driveVilla Rica, GA 30180
Description
This home is back on the market at no fault of the seller. This beautiful home is new construction a split bedroom plan. Master has sitting room/office. The master bath has double vanity and 5' tile shower. Large kitchen with white cabinets, subway tile backsplash, stainless farm sink and quartz countertops. Large bonus room upstairs. Hardwood throughout main living areas.
Property Details for 4181 Essex Drive
- Subdivision ComplexFairfield
- Architectural StyleBrick Front, Traditional
- Num Of Parking Spaces2
- Parking FeaturesGarage
- Property AttachedNo
LISTING UPDATED:
- StatusClosed
- MLS #8534112
- Days on Site55
- Taxes$36.76 / year
- HOA Fees$1,450 / month
- MLS TypeResidential
- Year Built2019
- Lot Size0.33 Acres
- CountryCarroll
LISTING UPDATED:
- StatusClosed
- MLS #8534112
- Days on Site55
- Taxes$36.76 / year
- HOA Fees$1,450 / month
- MLS TypeResidential
- Year Built2019
- Lot Size0.33 Acres
- CountryCarroll
Building Information for 4181 Essex Drive
- StoriesOne and One Half
- Year Built2019
- Lot Size0.3300 Acres
Payment Calculator
Term
Interest
Home Price
Down Payment
The Payment Calculator is for illustrative purposes only. Read More
Property Information for 4181 Essex Drive
Summary
Location and General Information
- Community Features: Boat/Camper/Van Prkg, Clubhouse, Gated, Golf, Lake, Marina, Playground, Pool, Tennis Court(s)
- Directions: From the front gate of Fairfield, turn left on Lakeview and immediate right on Essex. Home is under construction 1/2 mile on Essex.
- Coordinates: 33.645965,-84.934727
School Information
- Elementary School: Sand Hill
- Middle School: Bay Springs
- High School: Villa Rica
Taxes and HOA Information
- Parcel Number: F04 0181
- Tax Year: 2018
- Association Fee Includes: Security, Management Fee, Private Roads
- Tax Lot: 181
Virtual Tour
Parking
- Open Parking: No
Interior and Exterior Features
Interior Features
- Cooling: Electric, Central Air
- Heating: Electric, Central
- Appliances: Electric Water Heater, Dishwasher, Microwave, Oven/Range (Combo)
- Basement: None
- Fireplace Features: Family Room
- Flooring: Hardwood
- Interior Features: Double Vanity, Soaking Tub, Tile Bath, Walk-In Closet(s), Master On Main Level, Split Bedroom Plan
- Levels/Stories: One and One Half
- Window Features: Double Pane Windows
- Foundation: Slab
- Main Bedrooms: 3
- Bathrooms Total Integer: 2
- Main Full Baths: 2
- Bathrooms Total Decimal: 2
Exterior Features
- Construction Materials: Concrete
- Pool Private: No
Property
Utilities
- Utilities: Cable Available, Sewer Connected
- Water Source: Public
Property and Assessments
- Home Warranty: Yes
- Property Condition: New Construction
Green Features
- Green Energy Efficient: Insulation
Lot Information
- Above Grade Finished Area: 2200
- Lot Features: Corner Lot
Multi Family
- Number of Units To Be Built: Square Feet
Rental
Rent Information
- Land Lease: Yes
Public Records for 4181 Essex Drive
Tax Record
- 2018$36.76 ($3.06 / month)
Home Facts
- Beds3
- Baths2
- Total Finished SqFt2,200 SqFt
- Above Grade Finished2,200 SqFt
- StoriesOne and One Half
- Lot Size0.3300 Acres
- StyleSingle Family Residence
- Year Built2019
- APNF04 0181
- CountyCarroll
- Fireplaces1


