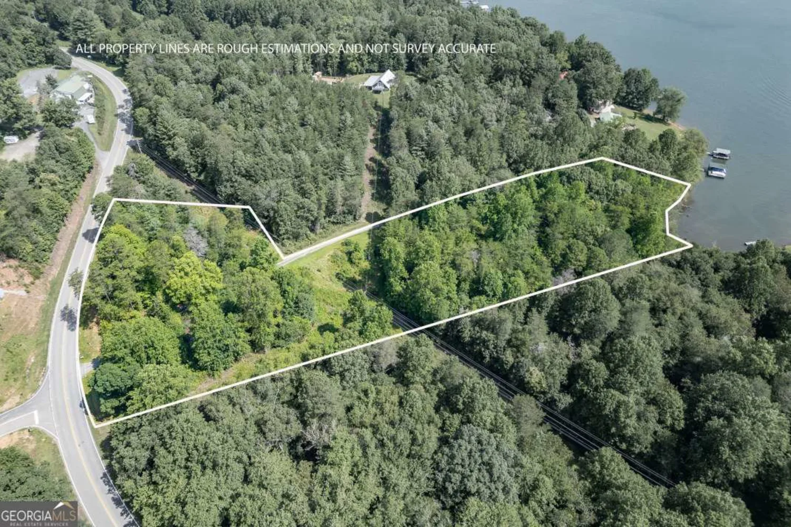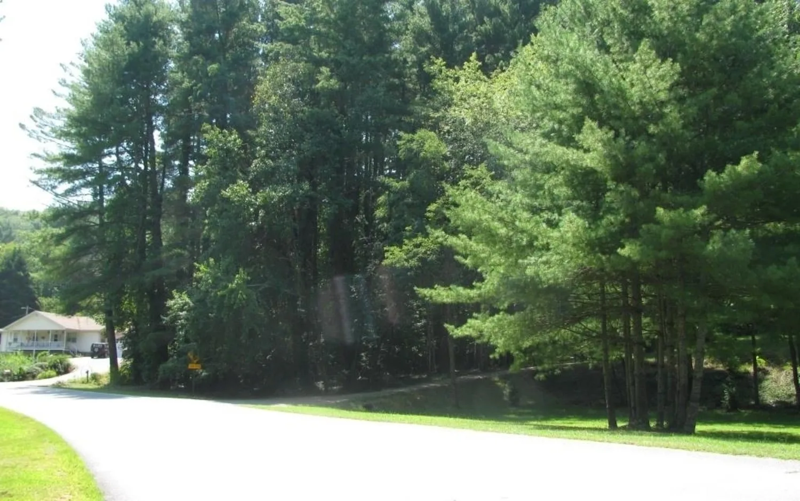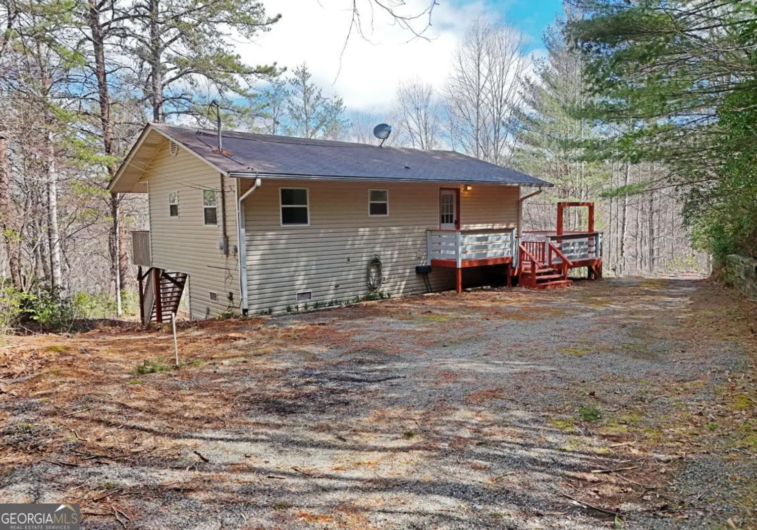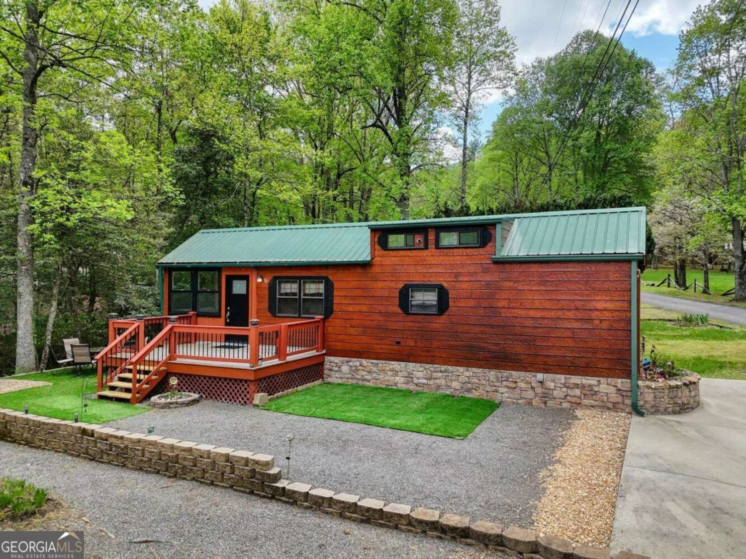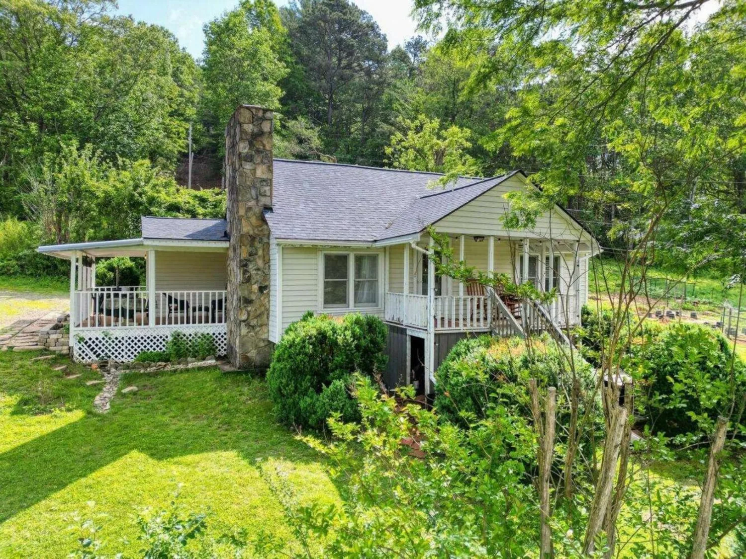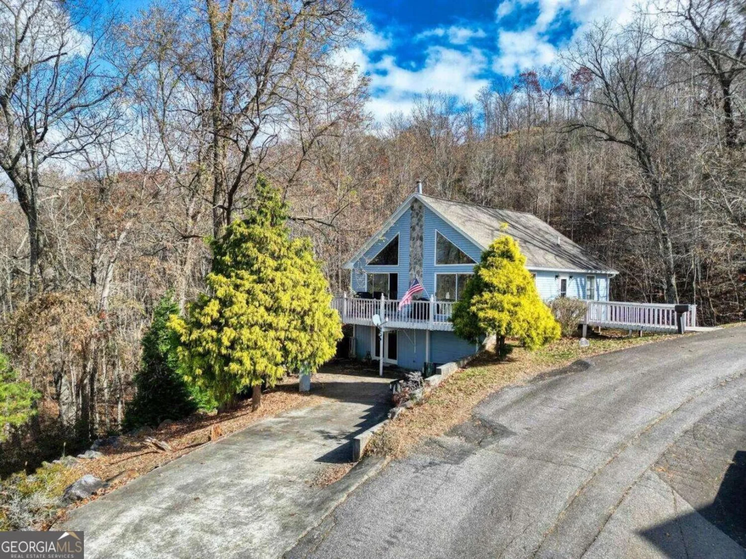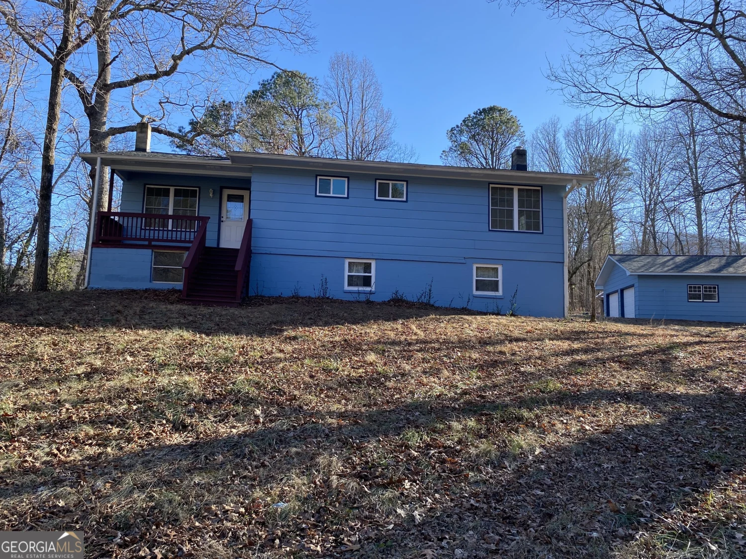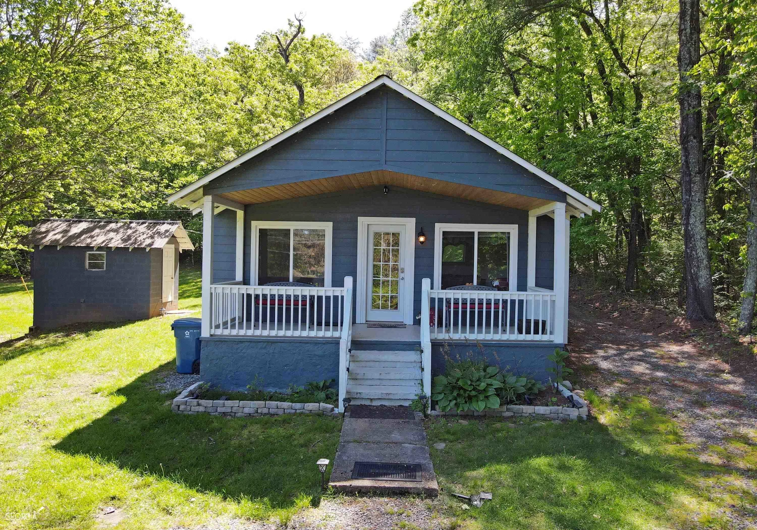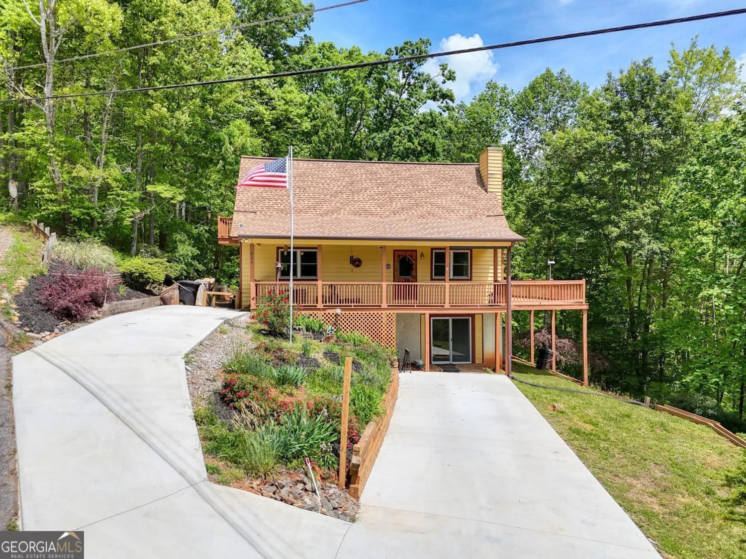43 brer fox ridge roadHiawassee, GA 30546
43 brer fox ridge roadHiawassee, GA 30546
Description
Lake Chatuge views from this beautiful home with open floor plan. Hardwood floors, floor to ceiling dry-stacked, gas-log fireplace and three levels of decks all facing the lake. Three bedrooms each with their own private bath. Each bedroom has access to covered decks. Open loft for office or just a nice sitting area to view the lake. Large game room off two-car garage. Lots of storage. Low maintenance exterior. Charming lake neighborhood with level walking area. Come see what all the views about.
Property Details for 43 Brer Fox Ridge Road
- Subdivision ComplexTwin Mountain Estates
- Architectural StyleContemporary, Traditional
- ExteriorBalcony, Garden
- Num Of Parking Spaces2
- Parking FeaturesGarage Door Opener, Garage, Guest, Kitchen Level
- Property AttachedNo
LISTING UPDATED:
- StatusClosed
- MLS #8536380
- Days on Site56
- MLS TypeResidential
- Year Built2004
- Lot Size0.77 Acres
- CountryTowns
LISTING UPDATED:
- StatusClosed
- MLS #8536380
- Days on Site56
- MLS TypeResidential
- Year Built2004
- Lot Size0.77 Acres
- CountryTowns
Building Information for 43 Brer Fox Ridge Road
- StoriesThree Or More
- Year Built2004
- Lot Size0.7740 Acres
Payment Calculator
Term
Interest
Home Price
Down Payment
The Payment Calculator is for illustrative purposes only. Read More
Property Information for 43 Brer Fox Ridge Road
Summary
Location and General Information
- Community Features: None
- Directions: From McDonald's in Hiawassee, take Highway 76 west to left on Highway 288. Go 2 miles to left on Twin Mountain Road. Go 0.6 mile to Lakeview then go left on Brer Fox Ridge to first house on left. See LO sign.
- View: Mountain(s)
- Coordinates: 34.937449,-83.765862
School Information
- Elementary School: Towns County
- Middle School: Towns County
- High School: Towns County
Taxes and HOA Information
- Parcel Number: 0031 061C
- Association Fee Includes: None
- Tax Lot: 2
Virtual Tour
Parking
- Open Parking: No
Interior and Exterior Features
Interior Features
- Cooling: Electric, Ceiling Fan(s), Central Air
- Heating: Electric, Central, Heat Pump
- Appliances: Electric Water Heater, Dryer, Washer, Dishwasher, Oven/Range (Combo), Refrigerator
- Basement: Bath Finished, Concrete, Daylight, Interior Entry, Exterior Entry, Finished, Full
- Fireplace Features: Family Room, Factory Built, Gas Log
- Flooring: Carpet
- Interior Features: Vaulted Ceiling(s), Entrance Foyer, Tile Bath, Master On Main Level
- Levels/Stories: Three Or More
- Kitchen Features: Pantry
- Main Bedrooms: 1
- Bathrooms Total Integer: 2
- Main Full Baths: 1
- Bathrooms Total Decimal: 2
Exterior Features
- Construction Materials: Aluminum Siding, Vinyl Siding
- Patio And Porch Features: Deck, Patio, Screened
- Roof Type: Composition
- Laundry Features: In Basement
- Pool Private: No
Property
Utilities
- Sewer: Septic Tank
- Water Source: Public
Property and Assessments
- Home Warranty: Yes
- Property Condition: Resale
Green Features
Lot Information
- Above Grade Finished Area: 1683
- Lot Features: Level
Multi Family
- Number of Units To Be Built: Square Feet
Rental
Rent Information
- Land Lease: Yes
- Occupant Types: Vacant
Public Records for 43 Brer Fox Ridge Road
Home Facts
- Beds3
- Baths2
- Total Finished SqFt2,652 SqFt
- Above Grade Finished1,683 SqFt
- Below Grade Finished969 SqFt
- StoriesThree Or More
- Lot Size0.7740 Acres
- StyleSingle Family Residence
- Year Built2004
- APN0031 061C
- CountyTowns
- Fireplaces1


