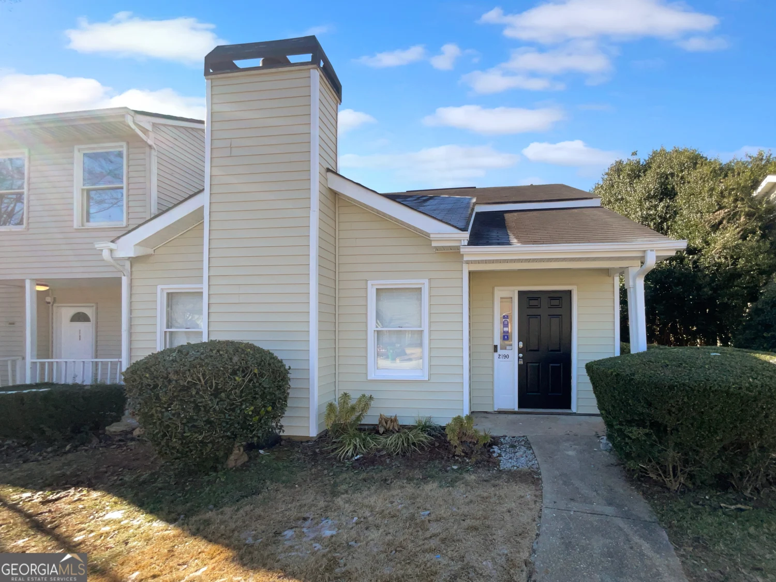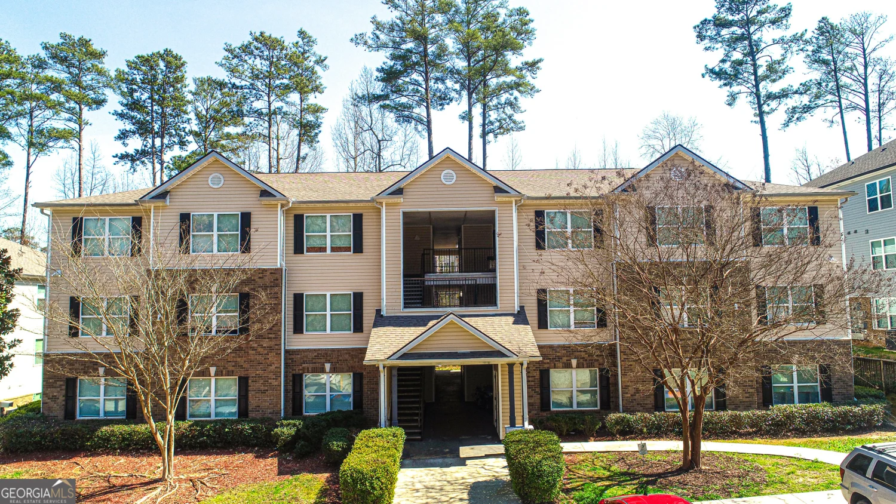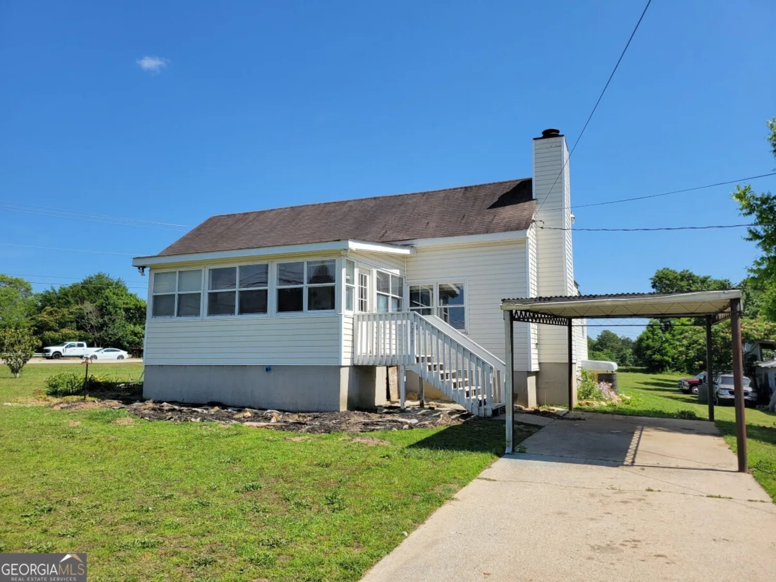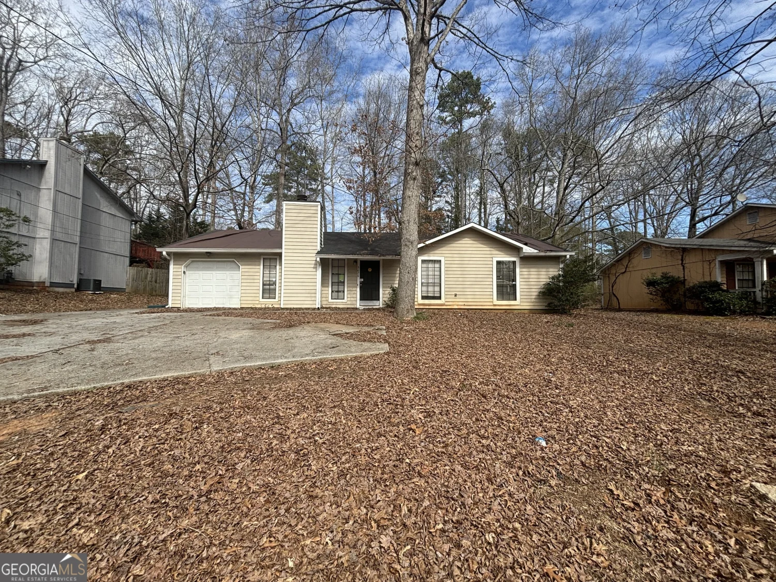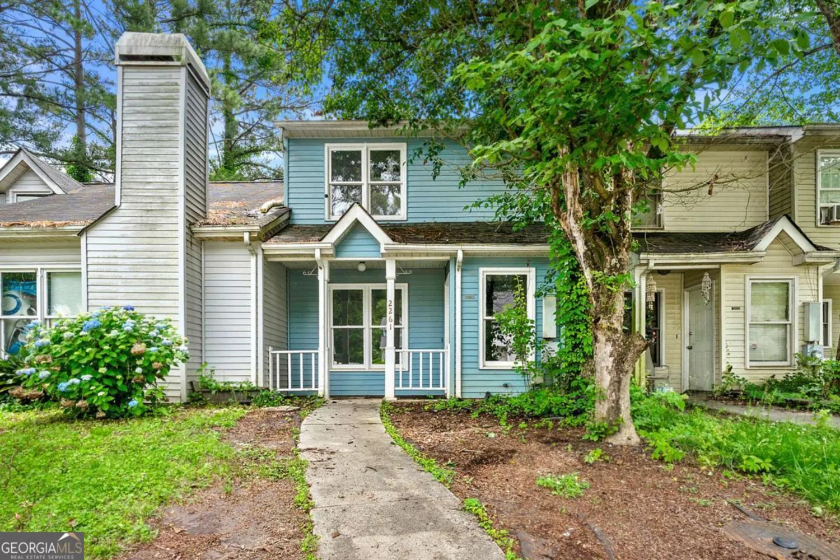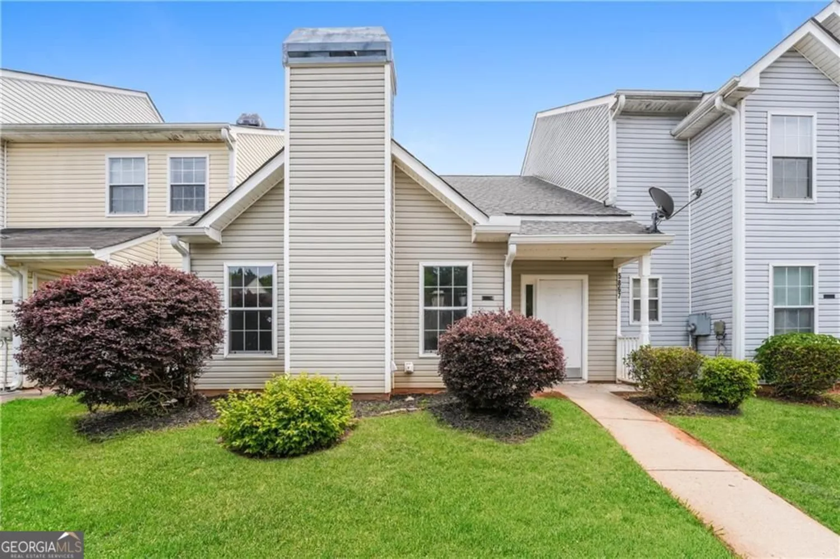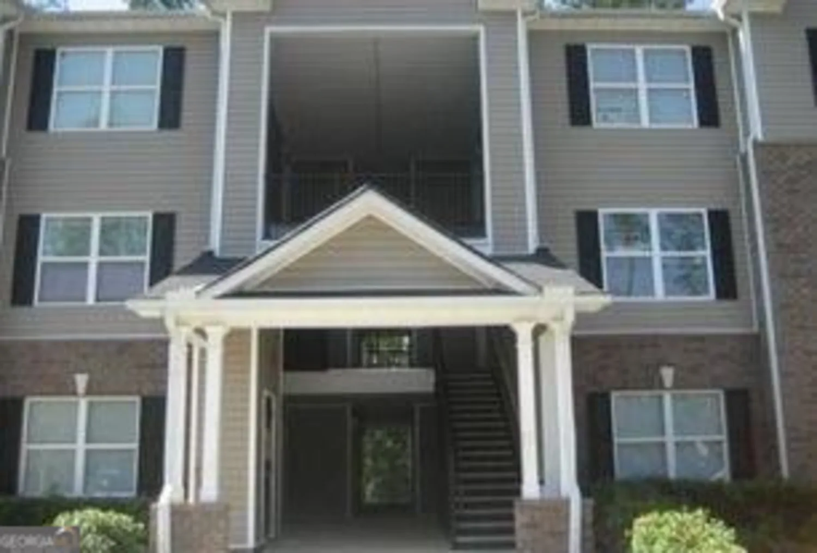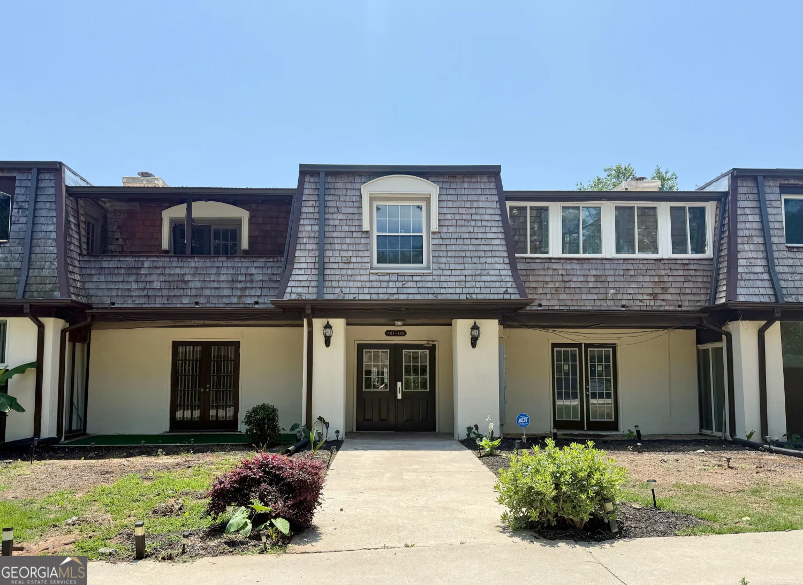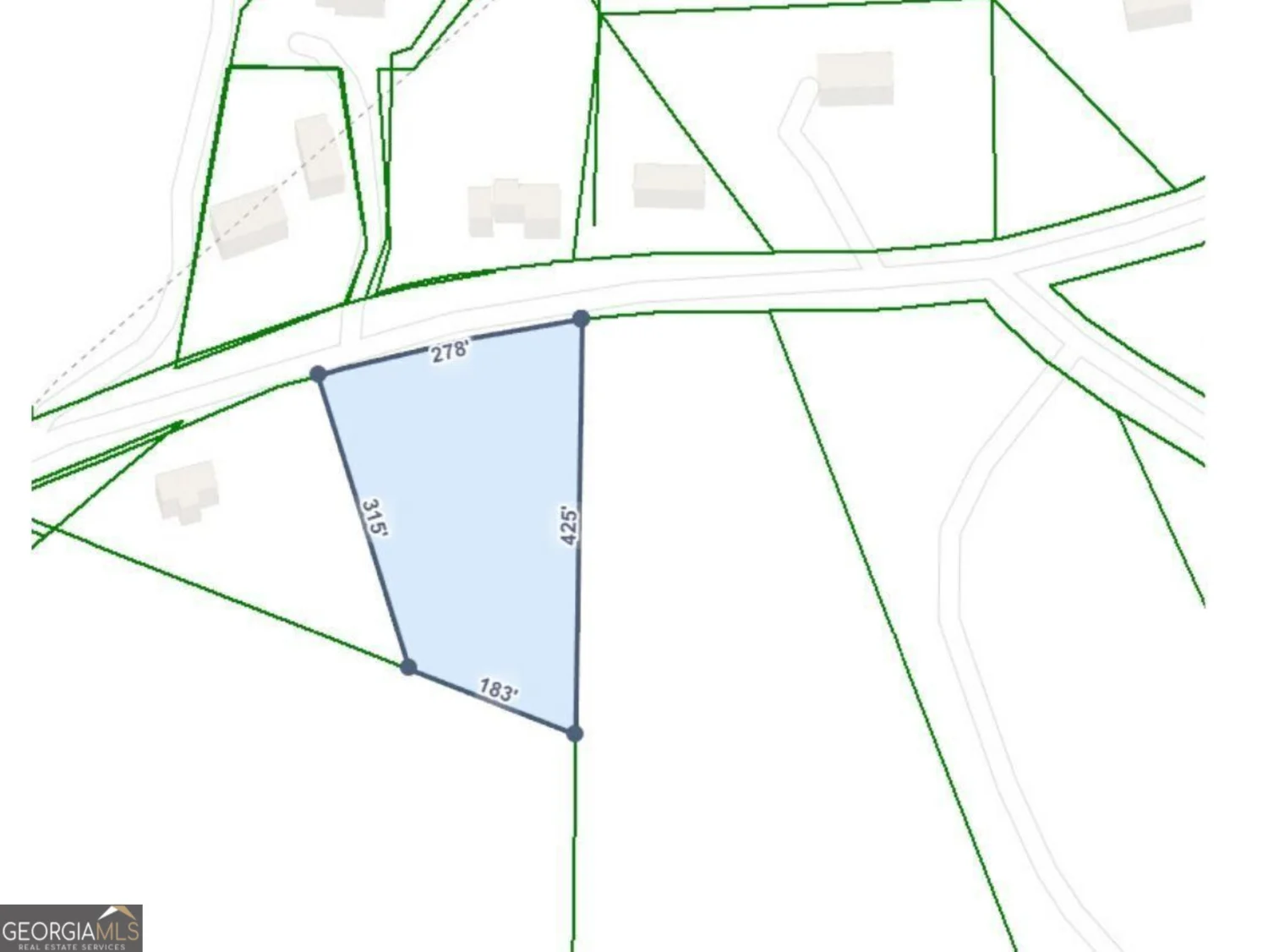2569 bond streetLithonia, GA 30058
2569 bond streetLithonia, GA 30058
Description
Dekalb County 4 -Sided Brick Home with New roof, A/C unit , Hot water Tank. Great Investment Property or Home for that Project Buyer. A little TLC will go a long ways with this home. Lots of Space in this 2100 square foot 2 Bedroom 2.5 Bath with upstairs Bonus, Separate Living Room, Hard Wood Floors, Large Country Kitchen, Breakfast Area, Side Porch and Privacy Fencing and Small Shed. Conveniently Located for Shopping and Work. Close to I-20 and Downtown Atlanta. Conventional or Cash Buyers Only.
Property Details for 2569 Bond Street
- Subdivision ComplexNone
- Architectural StyleBrick 4 Side, Ranch, Traditional
- ExteriorGarden
- Num Of Parking Spaces3
- Parking FeaturesParking Pad, RV/Boat Parking
- Property AttachedNo
LISTING UPDATED:
- StatusClosed
- MLS #8538392
- Days on Site44
- Taxes$1,803.13 / year
- MLS TypeResidential
- Year Built1951
- Lot Size0.30 Acres
- CountryDeKalb
LISTING UPDATED:
- StatusClosed
- MLS #8538392
- Days on Site44
- Taxes$1,803.13 / year
- MLS TypeResidential
- Year Built1951
- Lot Size0.30 Acres
- CountryDeKalb
Building Information for 2569 Bond Street
- StoriesOne and One Half
- Year Built1951
- Lot Size0.3000 Acres
Payment Calculator
Term
Interest
Home Price
Down Payment
The Payment Calculator is for illustrative purposes only. Read More
Property Information for 2569 Bond Street
Summary
Location and General Information
- Community Features: Boat/Camper/Van Prkg
- Directions: I-20 West to exit Evans Mills / Lithonia turn right off exit. Travel est 2 miles to Max Cleveland Blvd - Turn left on Bond Street. House Immediately on left - corner.
- View: City
- Coordinates: 33.710709,-84.109418
School Information
- Elementary School: Stoneview
- Middle School: Lithonia
- High School: Lithonia
Taxes and HOA Information
- Parcel Number: 16 137 13 015
- Tax Year: 2017
- Association Fee Includes: None
Virtual Tour
Parking
- Open Parking: Yes
Interior and Exterior Features
Interior Features
- Cooling: Electric, Ceiling Fan(s), Central Air
- Heating: Natural Gas, Central, Forced Air
- Appliances: Dishwasher, Ice Maker, Oven/Range (Combo), Refrigerator
- Basement: Crawl Space, Exterior Entry
- Fireplace Features: Living Room
- Flooring: Hardwood, Tile
- Interior Features: Bookcases, High Ceilings, Master On Main Level
- Levels/Stories: One and One Half
- Kitchen Features: Breakfast Area, Country Kitchen
- Main Bedrooms: 2
- Total Half Baths: 1
- Bathrooms Total Integer: 3
- Main Full Baths: 2
- Bathrooms Total Decimal: 2
Exterior Features
- Accessibility Features: Other
- Fencing: Fenced
- Patio And Porch Features: Porch
- Roof Type: Composition
- Security Features: Smoke Detector(s)
- Laundry Features: Other
- Pool Private: No
- Other Structures: Outbuilding
Property
Utilities
- Sewer: Public Sewer
- Utilities: Sewer Connected
- Water Source: Public
Property and Assessments
- Home Warranty: Yes
- Property Condition: Resale
Green Features
Lot Information
- Above Grade Finished Area: 2160
- Lot Features: Level, Private
Multi Family
- Number of Units To Be Built: Square Feet
Rental
Rent Information
- Land Lease: Yes
- Occupant Types: Vacant
Public Records for 2569 Bond Street
Tax Record
- 2017$1,803.13 ($150.26 / month)
Home Facts
- Beds2
- Baths2
- Total Finished SqFt2,160 SqFt
- Above Grade Finished2,160 SqFt
- StoriesOne and One Half
- Lot Size0.3000 Acres
- StyleSingle Family Residence
- Year Built1951
- APN16 137 13 015
- CountyDeKalb
- Fireplaces1


