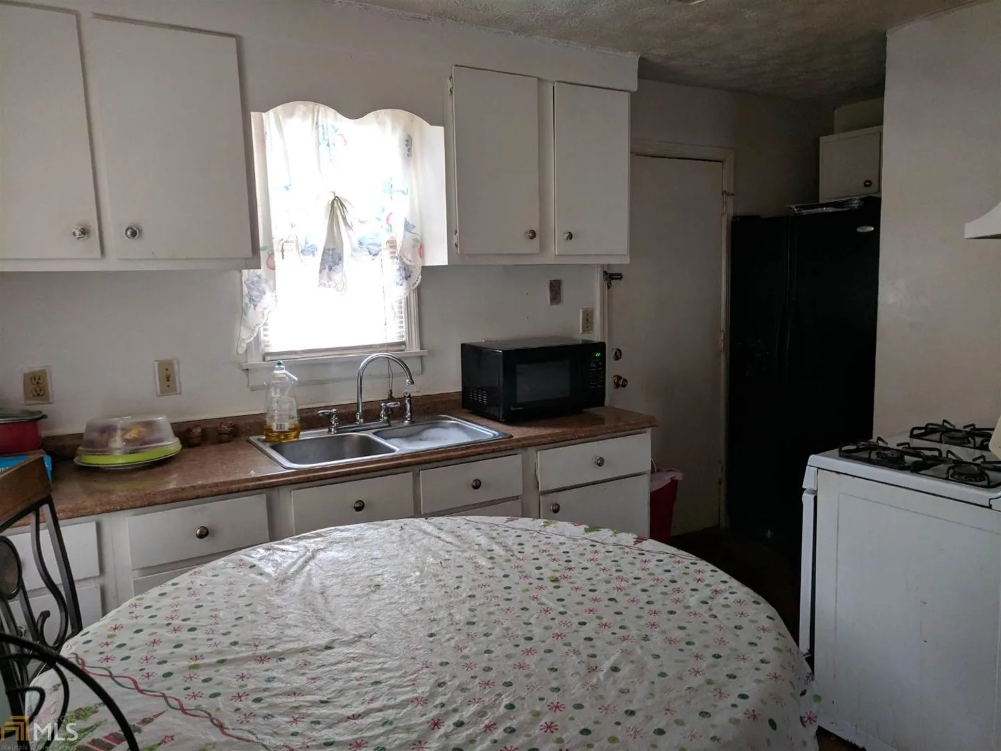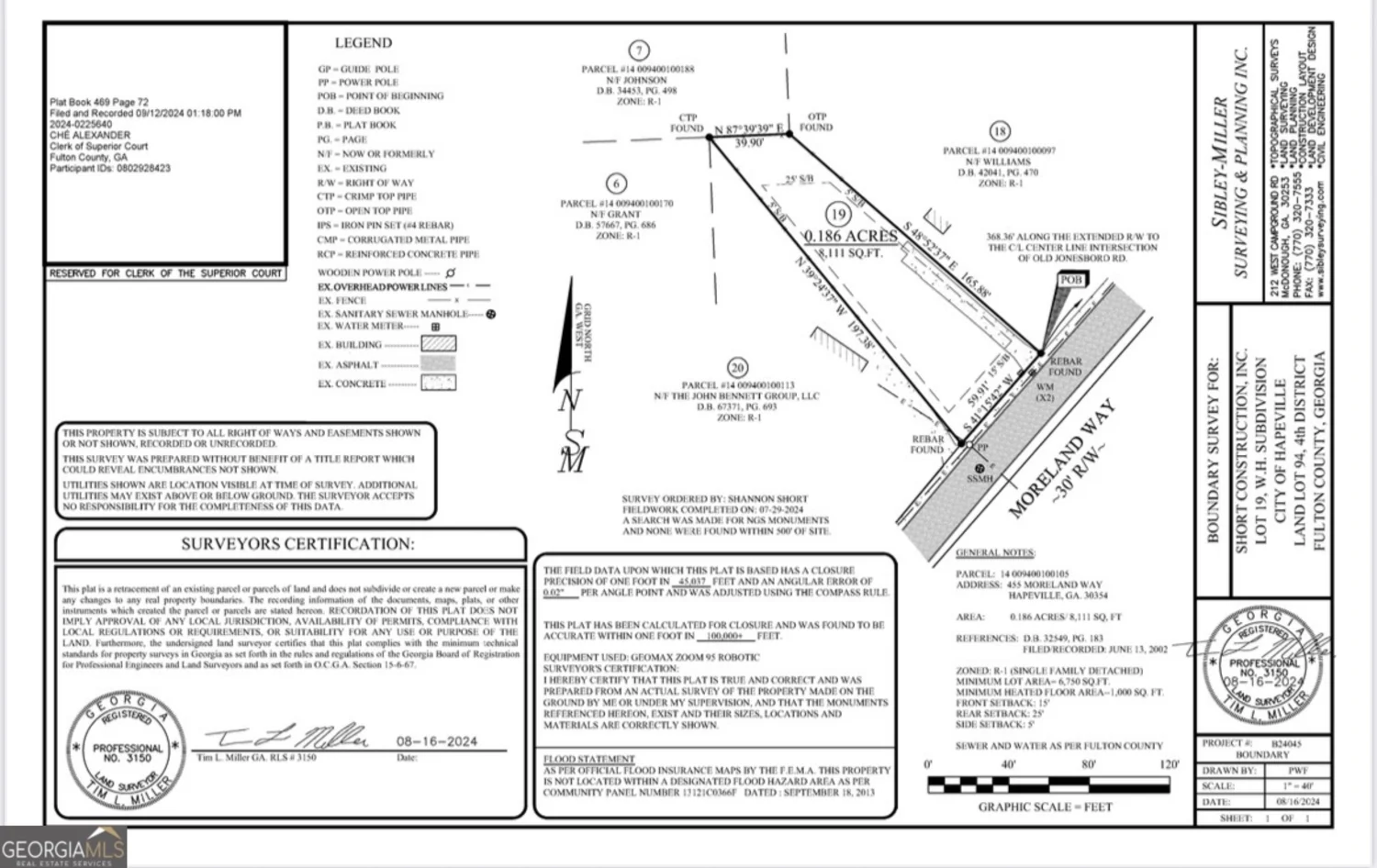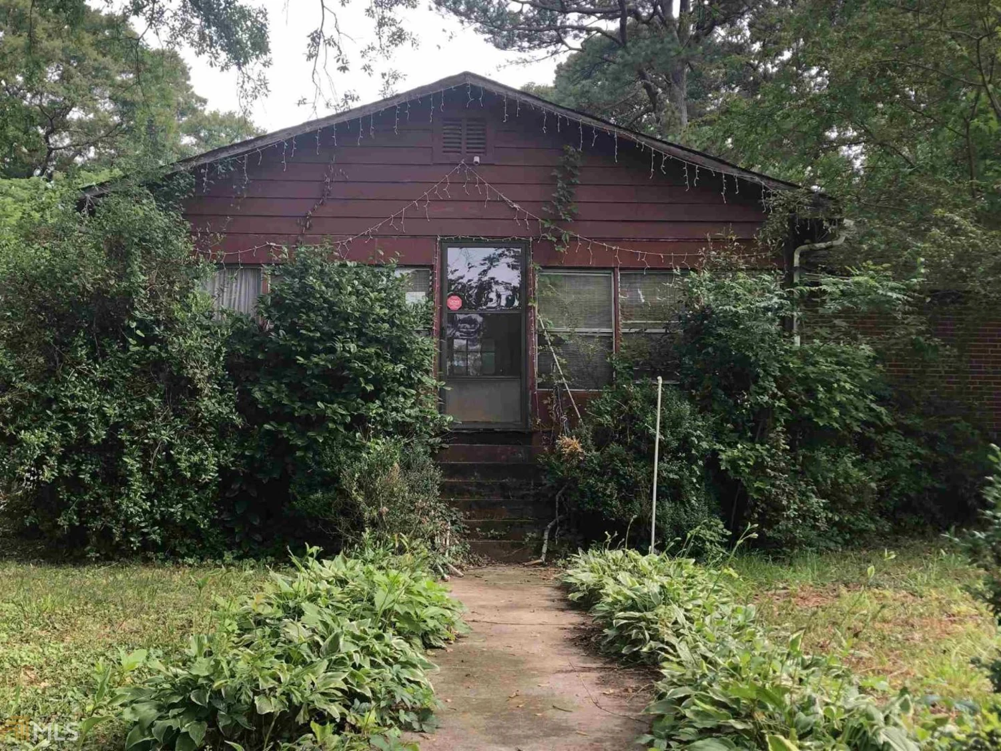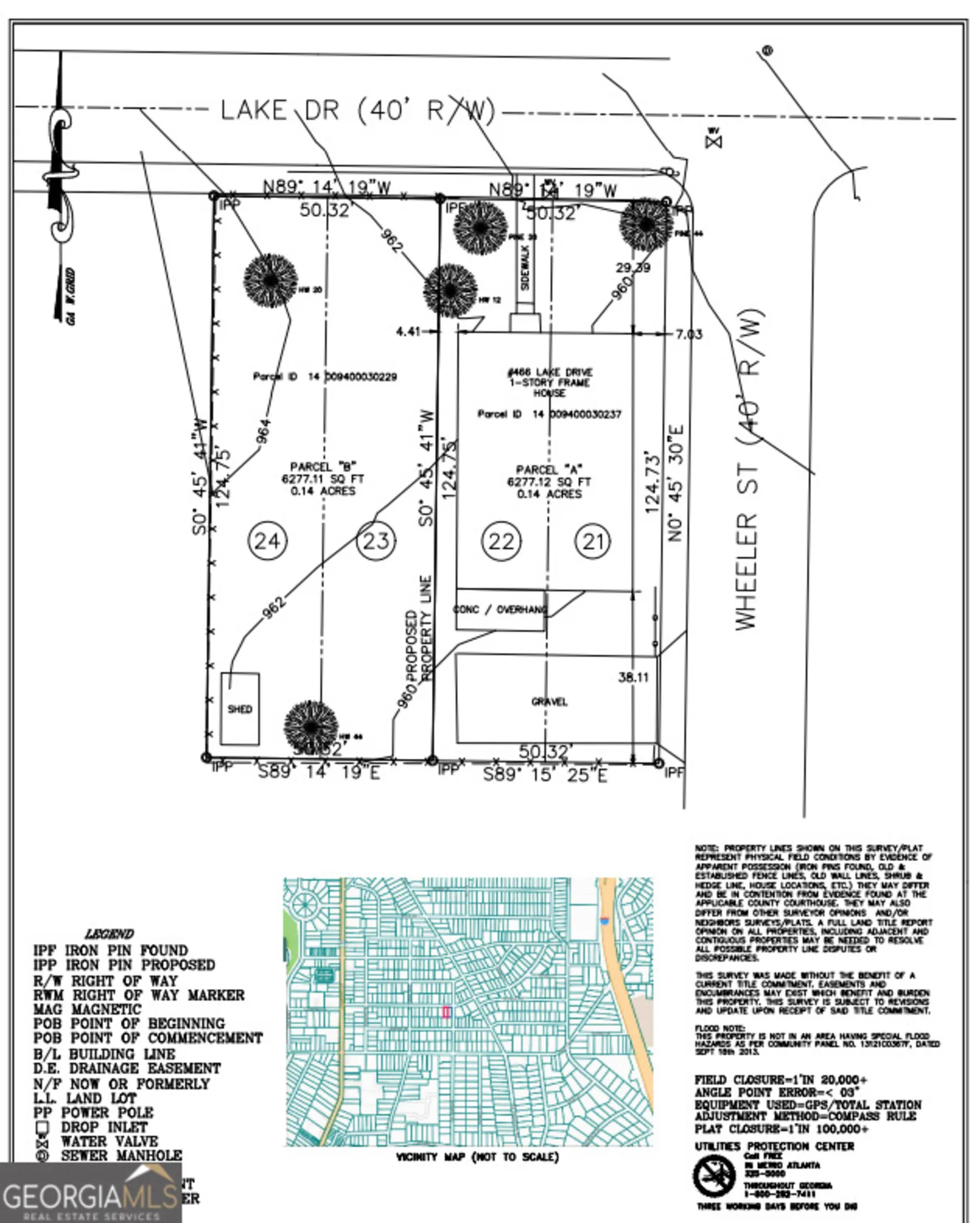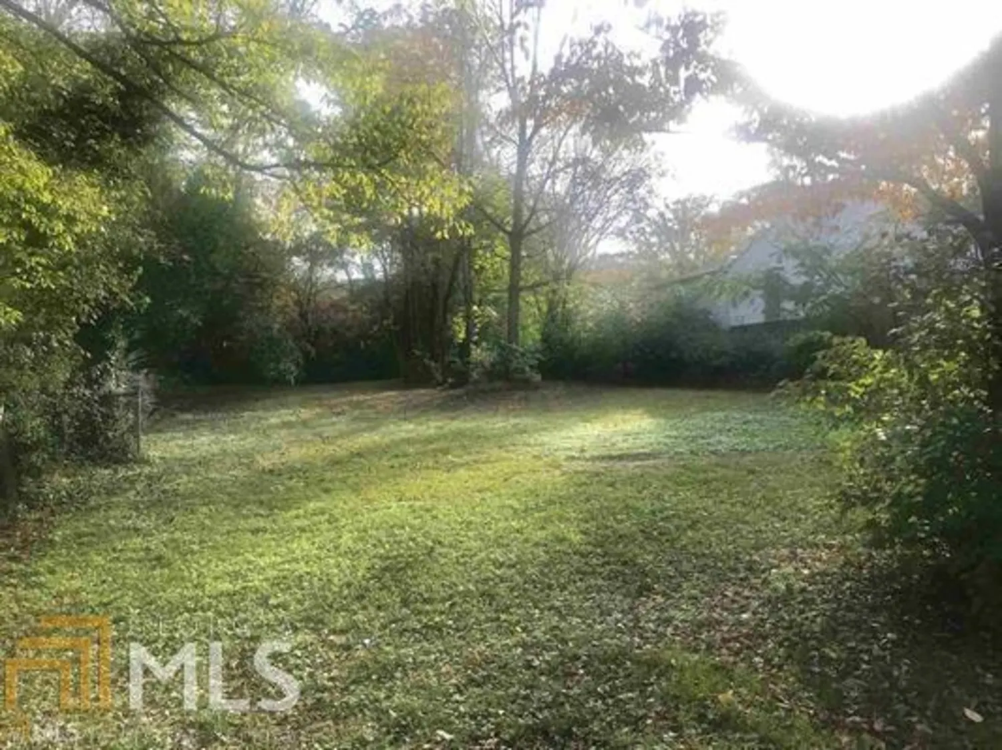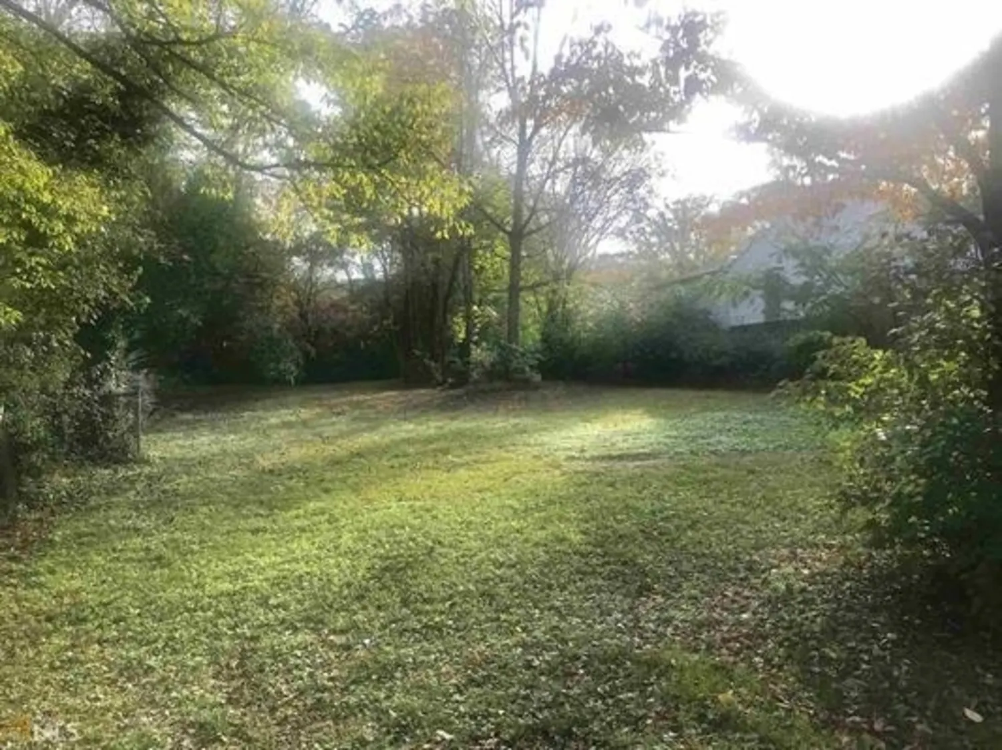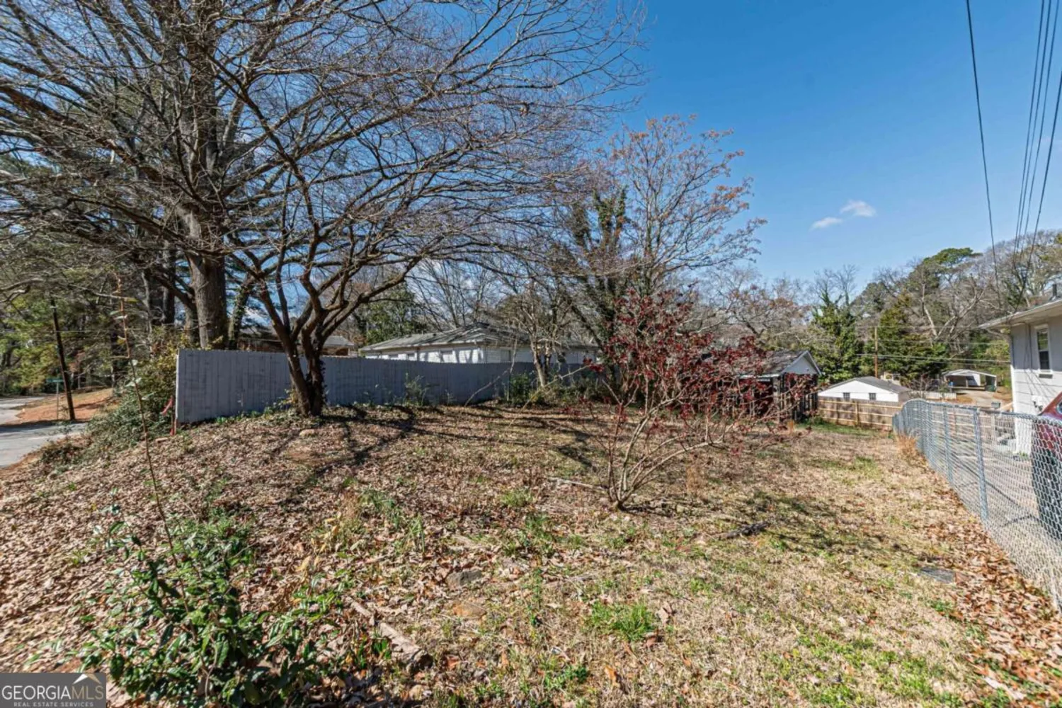3284 sims streetHapeville, GA 30354
$90,000Price
2Beds
1Baths
756 Sq.Ft.$119 / Sq.Ft.
756Sq.Ft.
$119per Sq.Ft.
$90,000Price
2Beds
1Baths
756$119.05 / Sq.Ft.
3284 sims streetHapeville, GA 30354
Description
Lots of potential for this 2/1 fixer upper. Needs work but great location, close to 85, 75, 166, & 20. Stones throw from the Porsche Center, Woodward Academy and all that Main St. in Hapeville center has to offer. No blind offers accepted.
Property Details for 3284 Sims Street
- Subdivision ComplexJl Sims
- Architectural StyleBrick/Frame, Traditional
- Num Of Parking Spaces3
- Property AttachedNo
LISTING UPDATED:
- StatusClosed
- MLS #8541612
- Days on Site42
- Taxes$957.64 / year
- MLS TypeResidential
- Year Built1940
- Lot Size0.18 Acres
- CountryFulton
LISTING UPDATED:
- StatusClosed
- MLS #8541612
- Days on Site42
- Taxes$957.64 / year
- MLS TypeResidential
- Year Built1940
- Lot Size0.18 Acres
- CountryFulton
Building Information for 3284 Sims Street
- StoriesOne
- Year Built1940
- Lot Size0.1800 Acres
Payment Calculator
$559 per month30 year fixed, 7.00% Interest
Principal and Interest$479.02
Property Taxes$79.8
HOA Dues$0
Term
Interest
Home Price
Down Payment
The Payment Calculator is for illustrative purposes only. Read More
Property Information for 3284 Sims Street
Summary
Location and General Information
- Community Features: Sidewalks, Street Lights, Near Public Transport, Walk To Schools, Near Shopping
- Directions: Please use navigation for best results from your location.
- Coordinates: 33.664603,-84.412912
School Information
- Elementary School: Hapeville
- Middle School: Paul D West
- High School: Tri Cities
Taxes and HOA Information
- Parcel Number: 14 009800120224
- Tax Year: 2018
- Association Fee Includes: None
- Tax Lot: 29
Virtual Tour
Parking
- Open Parking: No
Interior and Exterior Features
Interior Features
- Cooling: Electric, Ceiling Fan(s), Central Air
- Heating: Electric, Central, Forced Air
- Appliances: Oven/Range (Combo)
- Basement: Crawl Space
- Fireplace Features: Family Room, Masonry
- Interior Features: Other
- Levels/Stories: One
- Main Bedrooms: 2
- Bathrooms Total Integer: 1
- Main Full Baths: 1
- Bathrooms Total Decimal: 1
Exterior Features
- Fencing: Fenced
- Roof Type: Composition
- Laundry Features: In Kitchen, Other
- Pool Private: No
- Other Structures: Workshop
Property
Utilities
- Utilities: Underground Utilities, Sewer Connected
- Water Source: Public
Property and Assessments
- Home Warranty: Yes
- Property Condition: Fixer, Resale
Green Features
Lot Information
- Above Grade Finished Area: 756
- Lot Features: Private
Multi Family
- Number of Units To Be Built: Square Feet
Rental
Rent Information
- Land Lease: Yes
- Occupant Types: Vacant
Public Records for 3284 Sims Street
Tax Record
- 2018$957.64 ($79.80 / month)
Home Facts
- Beds2
- Baths1
- Total Finished SqFt756 SqFt
- Above Grade Finished756 SqFt
- StoriesOne
- Lot Size0.1800 Acres
- StyleSingle Family Residence
- Year Built1940
- APN14 009800120224
- CountyFulton
- Fireplaces1


