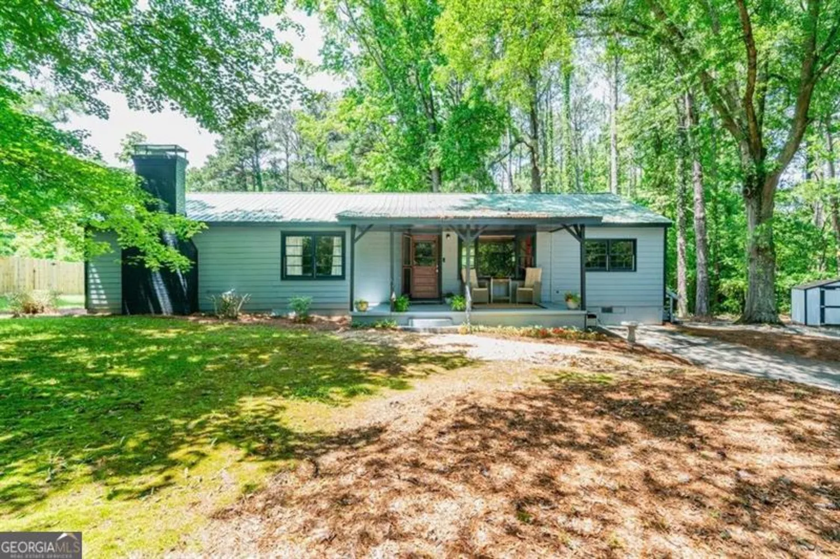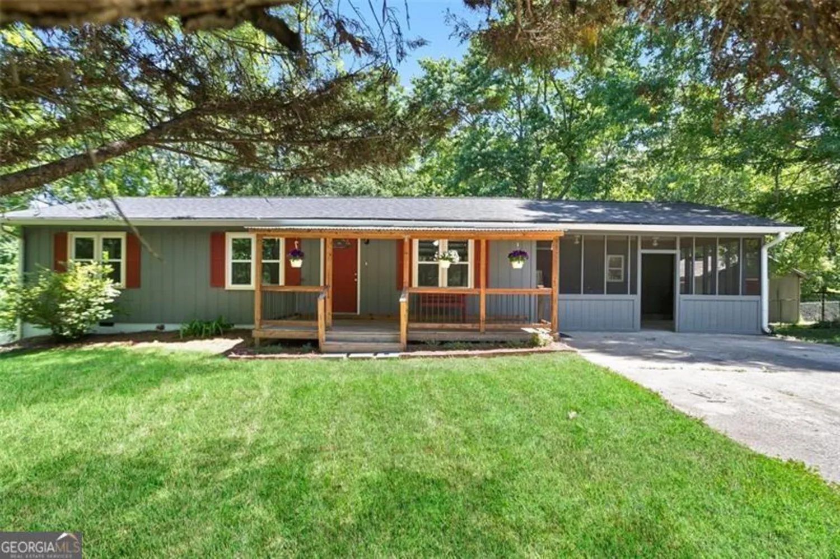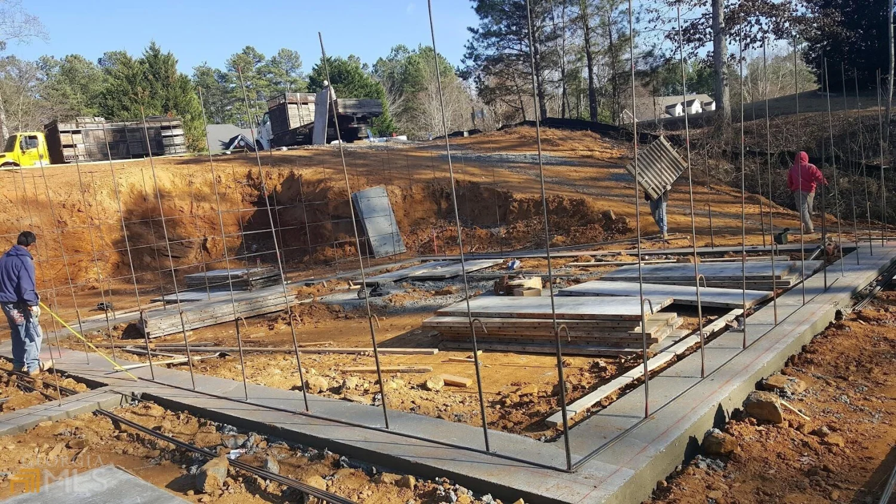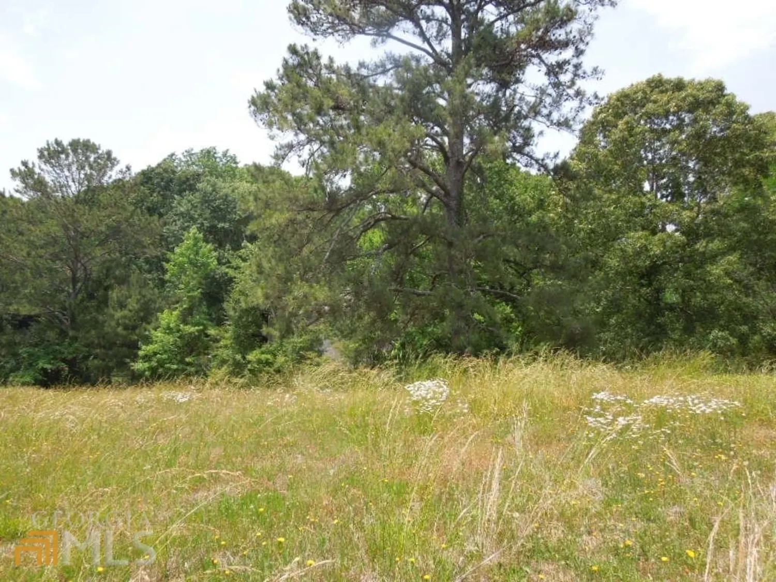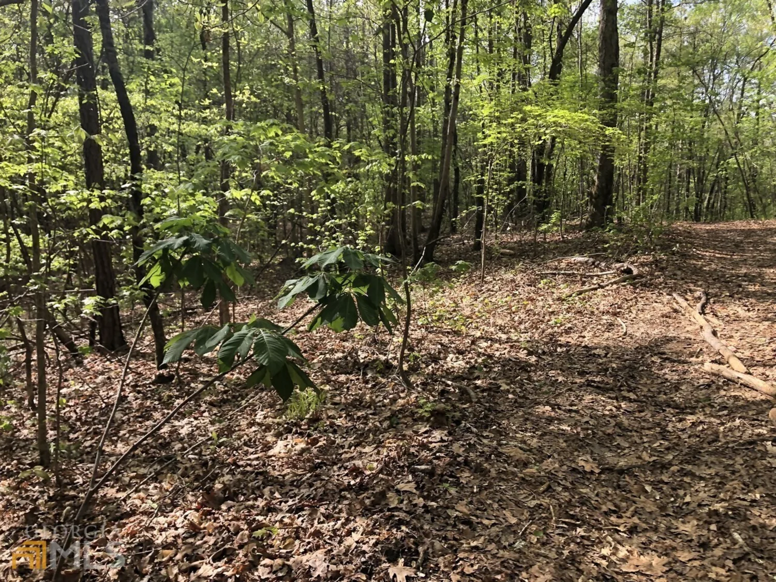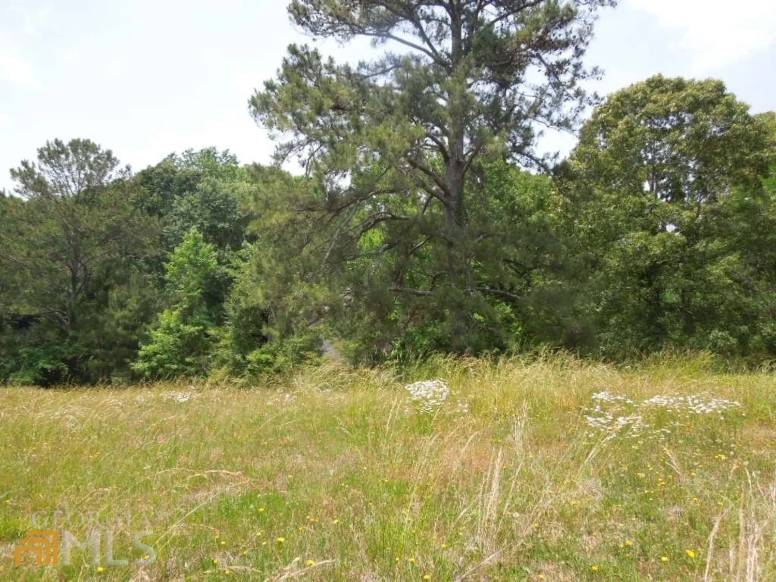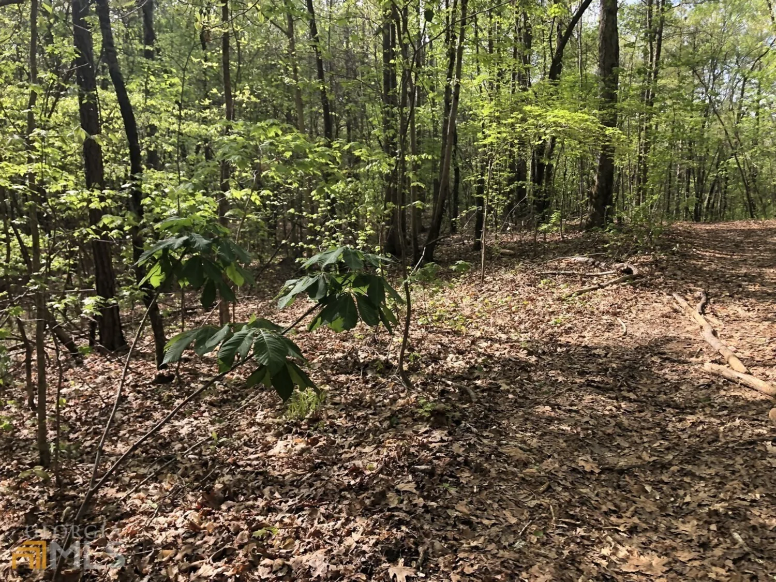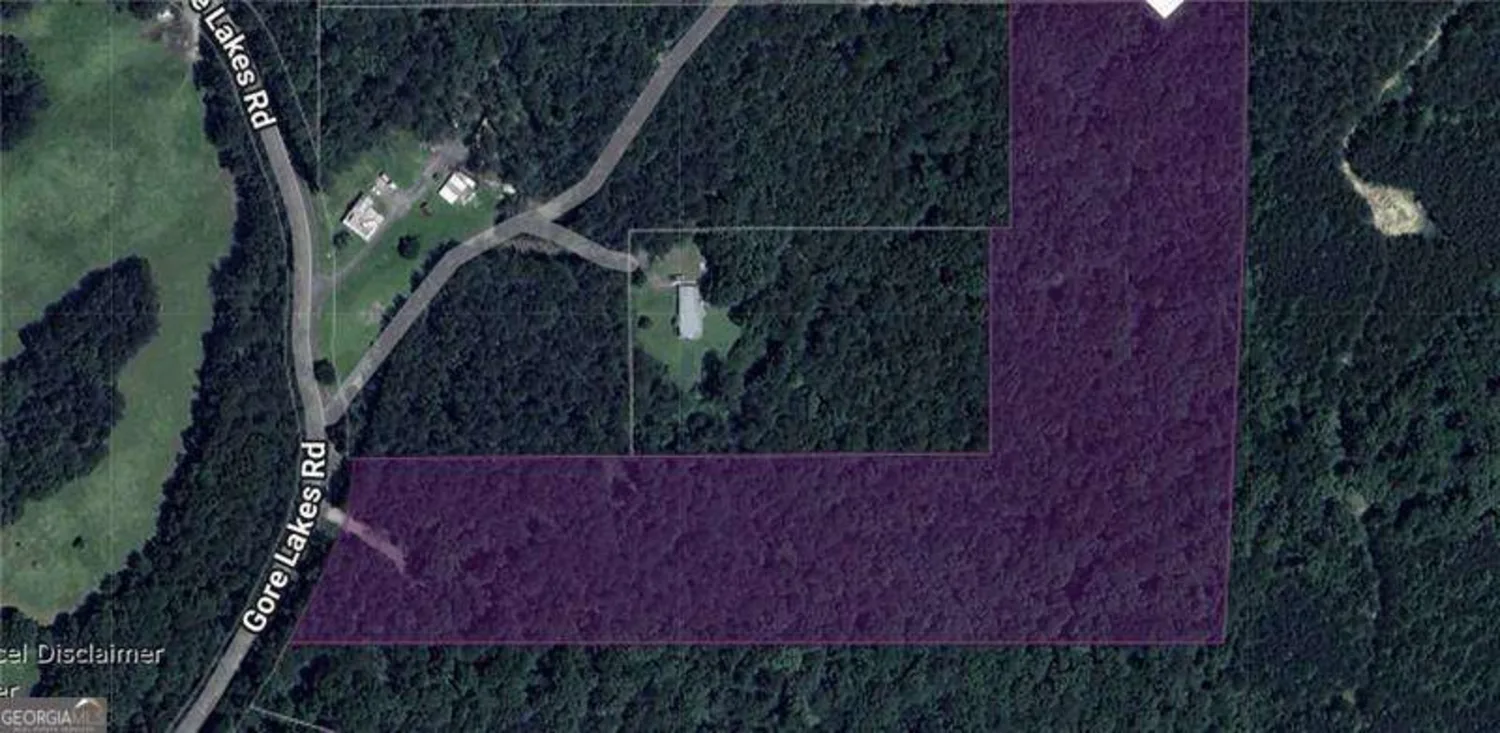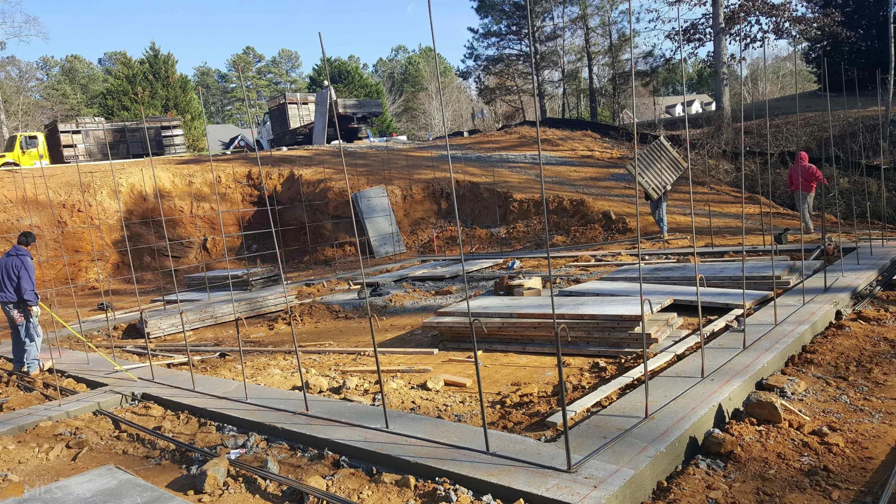65 summer glen trailDallas, GA 30157
65 summer glen trailDallas, GA 30157
Description
Beautifully updated/ remodeled home with 4 bedrooms, 2 baths plus finished bonus room. New paint inside and out, new fixtures throughout, new flooring and upgraded finishes. The kitchen boasts granite counter tops with white glass subway and mosaic tile back splash all appliances remain. Both baths have been updated with vanities and fixtures. New roof, newer HVAC, and new siding. Fenced backyard with graveled entertainment/ area, above ground pool and deck. MUST SEE too much to list.
Property Details for 65 Summer Glen Trail
- Subdivision ComplexSummer Glen
- Architectural StyleContemporary
- Parking FeaturesGarage Door Opener, Basement
- Property AttachedNo
LISTING UPDATED:
- StatusClosed
- MLS #8543618
- Days on Site2
- Taxes$1,833.71 / year
- MLS TypeResidential
- Year Built1996
- Lot Size0.54 Acres
- CountryPaulding
LISTING UPDATED:
- StatusClosed
- MLS #8543618
- Days on Site2
- Taxes$1,833.71 / year
- MLS TypeResidential
- Year Built1996
- Lot Size0.54 Acres
- CountryPaulding
Building Information for 65 Summer Glen Trail
- Year Built1996
- Lot Size0.5400 Acres
Payment Calculator
Term
Interest
Home Price
Down Payment
The Payment Calculator is for illustrative purposes only. Read More
Property Information for 65 Summer Glen Trail
Summary
Location and General Information
- Community Features: None
- Directions: GPS
- Coordinates: 33.959669,-84.747476
School Information
- Elementary School: C A Roberts
- Middle School: East Paulding
- High School: East Paulding
Taxes and HOA Information
- Parcel Number: 34932
- Tax Year: 2018
- Association Fee Includes: None
- Tax Lot: 33
Virtual Tour
Parking
- Open Parking: No
Interior and Exterior Features
Interior Features
- Cooling: Electric, Gas, Central Air, Attic Fan
- Heating: Natural Gas, Central
- Appliances: Gas Water Heater, Dishwasher, Microwave, Oven/Range (Combo), Refrigerator
- Basement: Daylight, Finished, Partial
- Fireplace Features: Living Room, Factory Built
- Flooring: Carpet, Laminate
- Interior Features: Vaulted Ceiling(s), Double Vanity, Walk-In Closet(s), Master On Main Level, Split Foyer
- Kitchen Features: Breakfast Bar
- Main Bedrooms: 3
- Bathrooms Total Integer: 2
- Main Full Baths: 2
- Bathrooms Total Decimal: 2
Exterior Features
- Construction Materials: Concrete
- Roof Type: Composition
- Laundry Features: In Hall
- Pool Private: No
Property
Utilities
- Sewer: Septic Tank
- Water Source: Public
Property and Assessments
- Home Warranty: Yes
- Property Condition: Resale
Green Features
- Green Energy Efficient: Thermostat, Doors
Lot Information
- Above Grade Finished Area: 1402
- Lot Features: Sloped
Multi Family
- Number of Units To Be Built: Square Feet
Rental
Rent Information
- Land Lease: Yes
Public Records for 65 Summer Glen Trail
Tax Record
- 2018$1,833.71 ($152.81 / month)
Home Facts
- Beds4
- Baths2
- Total Finished SqFt1,752 SqFt
- Above Grade Finished1,402 SqFt
- Below Grade Finished350 SqFt
- Lot Size0.5400 Acres
- StyleSingle Family Residence
- Year Built1996
- APN34932
- CountyPaulding
- Fireplaces1


