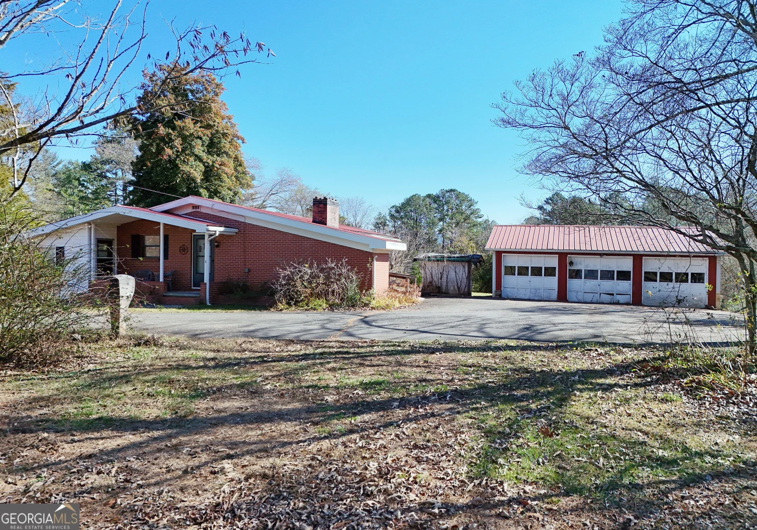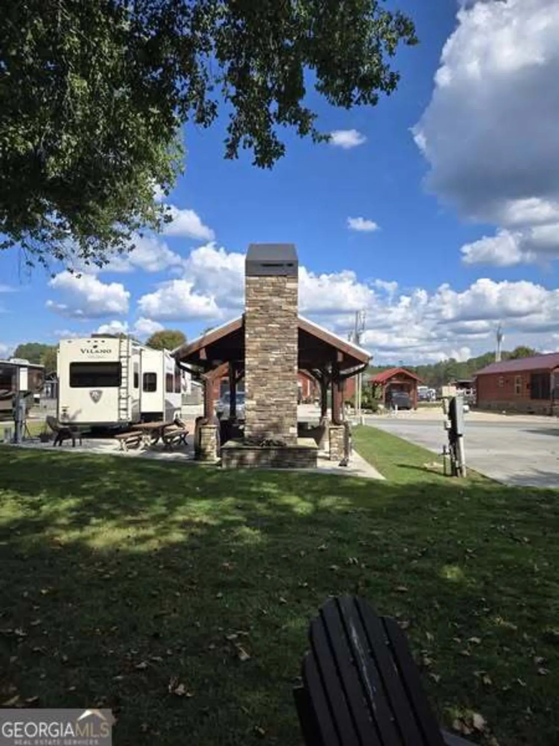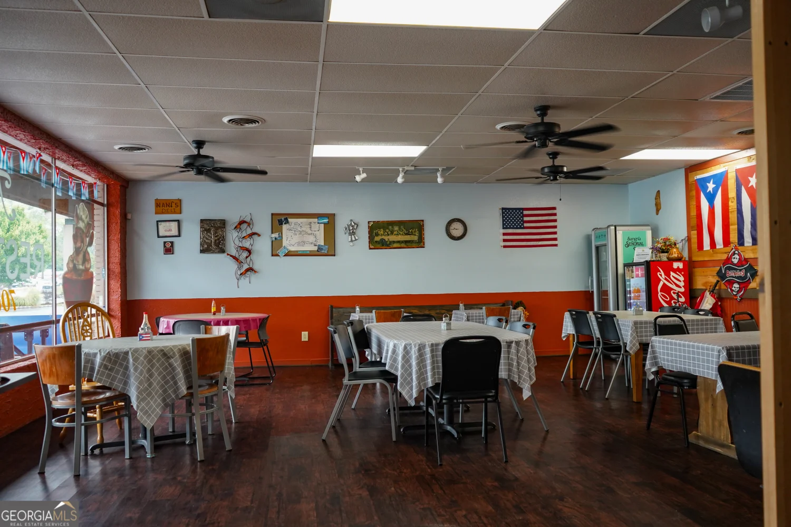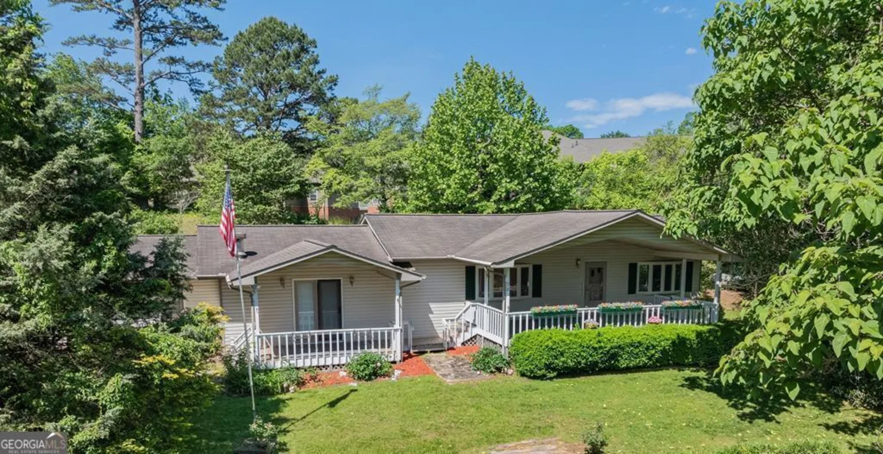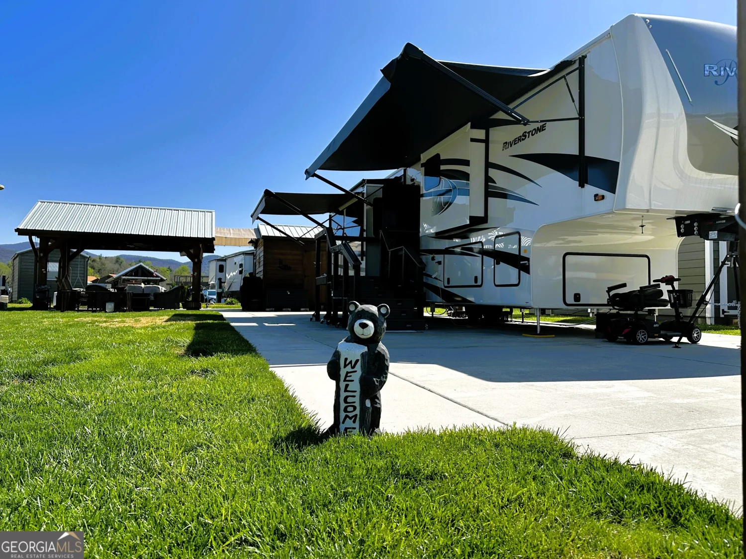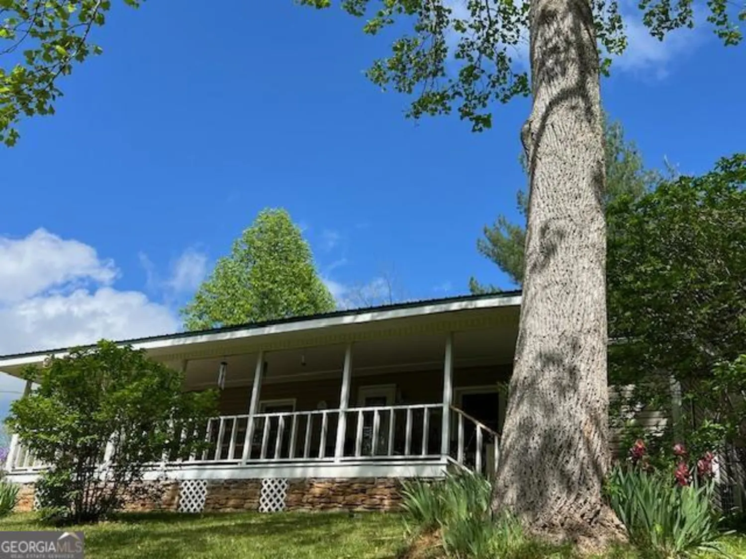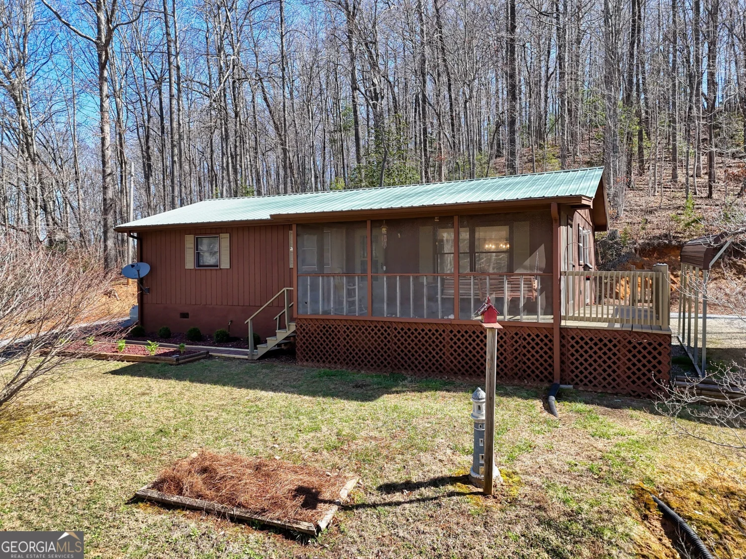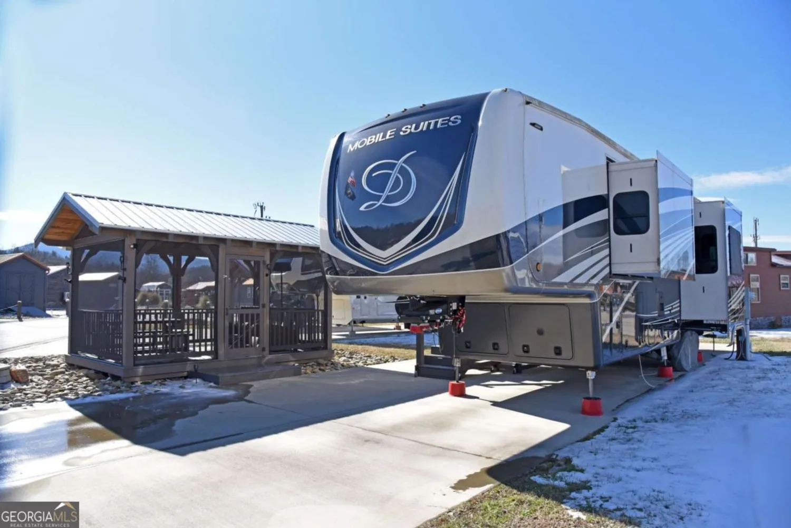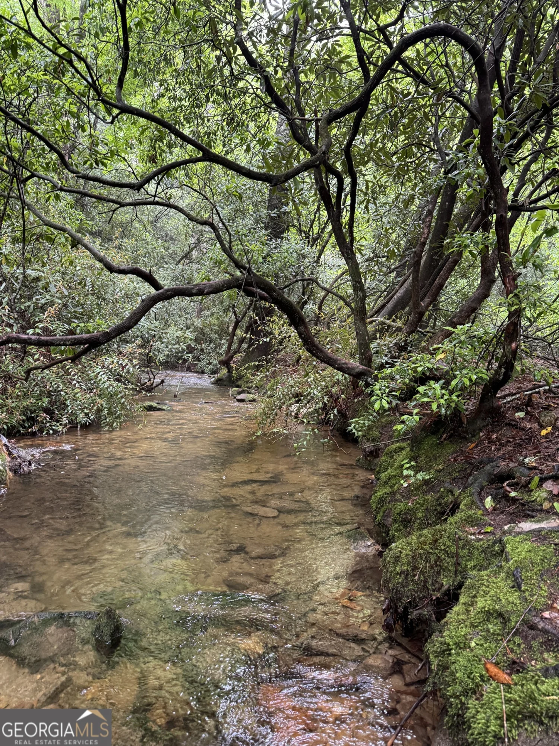61 bear gap road 39Blairsville, GA 30512
61 bear gap road 39Blairsville, GA 30512
Description
Wildlife Abounds In this Trackrock Community that Joins US Wilderness. A True Mountain Home.. 3BR/2BA on 1.95 Acres of Hardwoods & Big Boulders. 3 CAR Garage in lower level Plus detached RV Parking Carport. No Grass to mow. Custom Cabinets and lots of closets & storage. Generous Master Bedroom, Double doors throughout the house leads to the full wrap porch and Lovely Screened porch. Great Room offers Vaulted Ceiling with mix of sheetrock and wood. Chair Lift from lower level to main floor assists with mobility. Laundry on Both floors. Private exit for lower BR. Large workshop area. Open Deck and Rustic setting.
Property Details for 61 Bear Gap Road 39
- Subdivision ComplexSpring Cove
- Architectural StyleCountry/Rustic, Ranch
- Num Of Parking Spaces3
- Parking FeaturesCarport, Detached, Basement, Garage, RV/Boat Parking
- Property AttachedNo
LISTING UPDATED:
- StatusClosed
- MLS #8545640
- Days on Site130
- Taxes$1,270.85 / year
- HOA Fees$200 / month
- MLS TypeResidential
- Year Built1986
- Lot Size1.95 Acres
- CountryUnion
LISTING UPDATED:
- StatusClosed
- MLS #8545640
- Days on Site130
- Taxes$1,270.85 / year
- HOA Fees$200 / month
- MLS TypeResidential
- Year Built1986
- Lot Size1.95 Acres
- CountryUnion
Building Information for 61 Bear Gap Road 39
- StoriesOne
- Year Built1986
- Lot Size1.9500 Acres
Payment Calculator
Term
Interest
Home Price
Down Payment
The Payment Calculator is for illustrative purposes only. Read More
Property Information for 61 Bear Gap Road 39
Summary
Location and General Information
- Directions: Fr Home Depot on Hwy 76/515 in Blairsville, take Hwy 76 towards Young Harris Approx 5 miles to a RT on Trackrock Gap Rd. Left on Spring Cove, follow it up the mtn and Past Shady Trail continue past Spring Rd on Left Turn Left on Bear Gap, 1st drive on left
- Coordinates: 34.886051,-83.8629
School Information
- Elementary School: Union County Primary/Elementar
- Middle School: Union County
- High School: Union County
Taxes and HOA Information
- Parcel Number: 115A 053
- Tax Year: 2017
- Association Fee Includes: Private Roads
- Tax Lot: 39
Virtual Tour
Parking
- Open Parking: No
Interior and Exterior Features
Interior Features
- Cooling: Electric, Central Air, Heat Pump
- Heating: Electric, Propane, Central, Heat Pump
- Appliances: Dryer, Washer, Microwave, Other, Oven/Range (Combo), Refrigerator
- Basement: Bath Finished, Interior Entry, Exterior Entry, Finished, Full
- Fireplace Features: Living Room, Master Bedroom, Factory Built, Gas Starter, Gas Log
- Flooring: Carpet, Hardwood
- Interior Features: Bookcases, Vaulted Ceiling(s), High Ceilings, Double Vanity, Rear Stairs, Separate Shower, Walk-In Closet(s), In-Law Floorplan, Master On Main Level
- Levels/Stories: One
- Other Equipment: Satellite Dish
- Window Features: Storm Window(s)
- Kitchen Features: Breakfast Area, Breakfast Bar, Pantry
- Main Bedrooms: 2
- Bathrooms Total Integer: 2
- Main Full Baths: 1
- Bathrooms Total Decimal: 2
Exterior Features
- Accessibility Features: Other
- Construction Materials: Wood Siding
- Patio And Porch Features: Deck, Patio, Porch, Screened
- Roof Type: Metal
- Laundry Features: In Basement, Other, Laundry Closet
- Pool Private: No
- Other Structures: Outbuilding, Workshop
Property
Utilities
- Sewer: Septic Tank
- Utilities: Underground Utilities
- Water Source: Private, Well
Property and Assessments
- Home Warranty: Yes
- Property Condition: Resale
Green Features
Lot Information
- Above Grade Finished Area: 1680
- Lot Features: Level, Private, Sloped
Multi Family
- # Of Units In Community: 39
- Number of Units To Be Built: Square Feet
Rental
Rent Information
- Land Lease: Yes
Public Records for 61 Bear Gap Road 39
Tax Record
- 2017$1,270.85 ($105.90 / month)
Home Facts
- Beds3
- Baths2
- Total Finished SqFt3,360 SqFt
- Above Grade Finished1,680 SqFt
- Below Grade Finished1,680 SqFt
- StoriesOne
- Lot Size1.9500 Acres
- StyleCabin,Single Family Residence
- Year Built1986
- APN115A 053
- CountyUnion
- Fireplaces2


