2512 saint patrick street seAtlanta, GA 30317
2512 saint patrick street seAtlanta, GA 30317
Description
Location and Great Schools! Avondale & Druid Hills Middle & High Schools. This Renovated 4 Sides Brick Bungalow in Quiet Dearborn Park features Original Hardwood Floors, Large Spacious Kitchen with Granite Countertops, Stainless Steel Appliances and Passthrough View to Family Room, Seperate Dining Room, Tiled Bath, French Doors open onto Large Deck, Huge Yard & 2 Car Carport-RARE Covered Parking!
Property Details for 2512 Saint Patrick Street SE
- Subdivision ComplexDearborn Park
- Architectural StyleBrick 4 Side, Ranch
- Parking FeaturesCarport
- Property AttachedNo
LISTING UPDATED:
- StatusWithdrawn
- MLS #8546845
- Days on Site2
- MLS TypeResidential Lease
- Year Built1951
- Lot Size0.33 Acres
- CountryDeKalb
LISTING UPDATED:
- StatusWithdrawn
- MLS #8546845
- Days on Site2
- MLS TypeResidential Lease
- Year Built1951
- Lot Size0.33 Acres
- CountryDeKalb
Building Information for 2512 Saint Patrick Street SE
- StoriesOne
- Year Built1951
- Lot Size0.3300 Acres
Payment Calculator
Term
Interest
Home Price
Down Payment
The Payment Calculator is for illustrative purposes only. Read More
Property Information for 2512 Saint Patrick Street SE
Summary
Location and General Information
- Community Features: None
- Directions: From Downtown Decatur, Travel South on Candler to Left on Saint Patrick Street. Home on Left.
- Coordinates: 33.750772,-84.287388
School Information
- Elementary School: Avondale
- Middle School: Druid Hills
- High School: Druid Hills
Taxes and HOA Information
- Parcel Number: 15 202 03 017
- Association Fee Includes: None
- Tax Lot: 0
Virtual Tour
Parking
- Open Parking: No
Interior and Exterior Features
Interior Features
- Cooling: Electric, Central Air
- Heating: Other, Central
- Appliances: Gas Water Heater, Dishwasher, Disposal, Refrigerator
- Basement: Crawl Space
- Flooring: Hardwood
- Levels/Stories: One
- Kitchen Features: Breakfast Bar
- Main Bedrooms: 3
- Bathrooms Total Integer: 1
- Main Full Baths: 1
- Bathrooms Total Decimal: 1
Exterior Features
- Roof Type: Other
- Laundry Features: In Hall
- Pool Private: No
Property
Utilities
- Water Source: Public
Property and Assessments
- Home Warranty: No
Green Features
Lot Information
- Above Grade Finished Area: 1080
- Lot Features: Level
Multi Family
- Number of Units To Be Built: Square Feet
Rental
Rent Information
- Land Lease: No
Public Records for 2512 Saint Patrick Street SE
Home Facts
- Beds3
- Baths1
- Total Finished SqFt1,080 SqFt
- Above Grade Finished1,080 SqFt
- StoriesOne
- Lot Size0.3300 Acres
- StyleSingle Family Residence
- Year Built1951
- APN15 202 03 017
- CountyDeKalb
Similar Homes
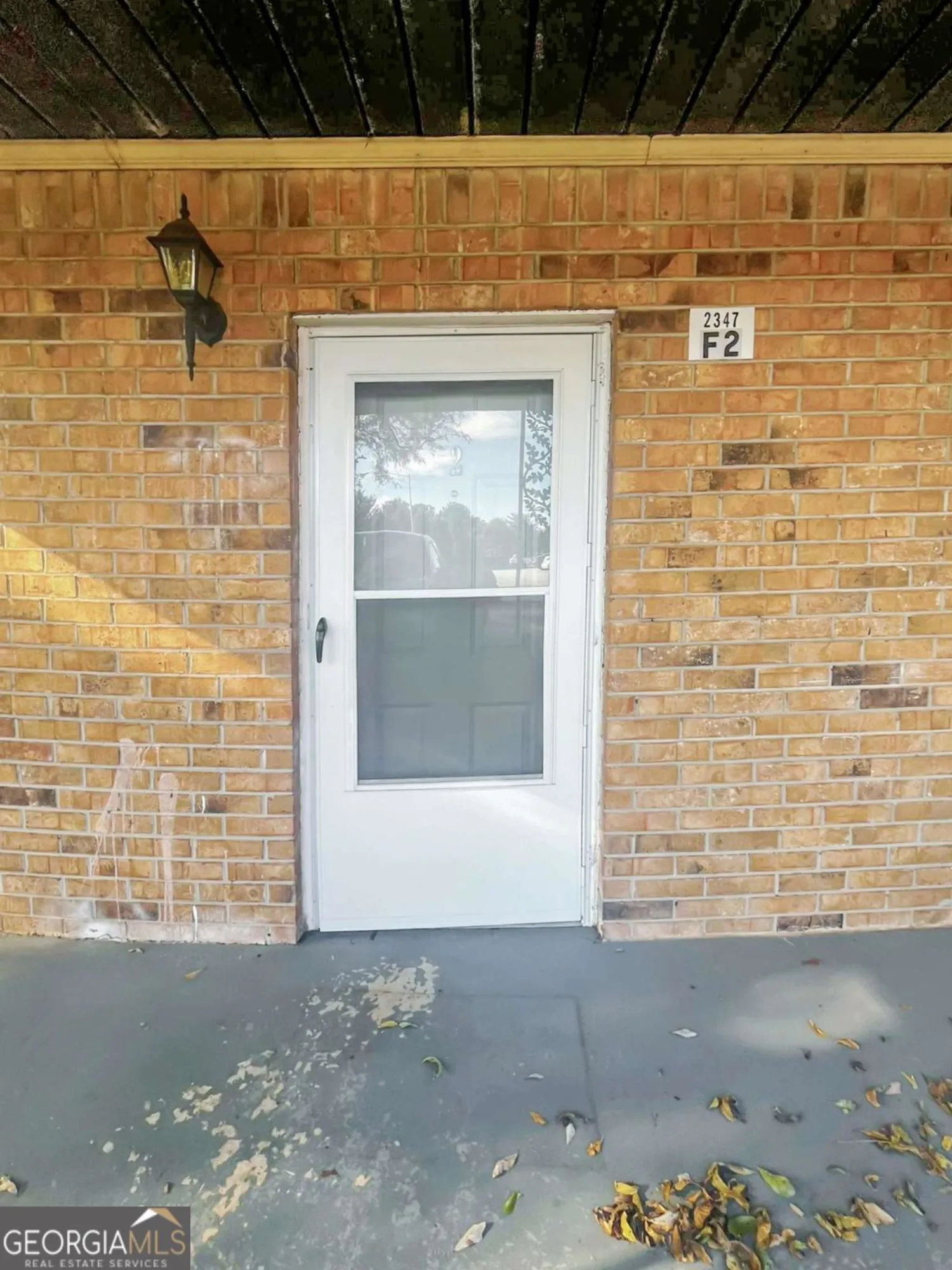
2347 Newnan Street F2
Atlanta, GA 30344
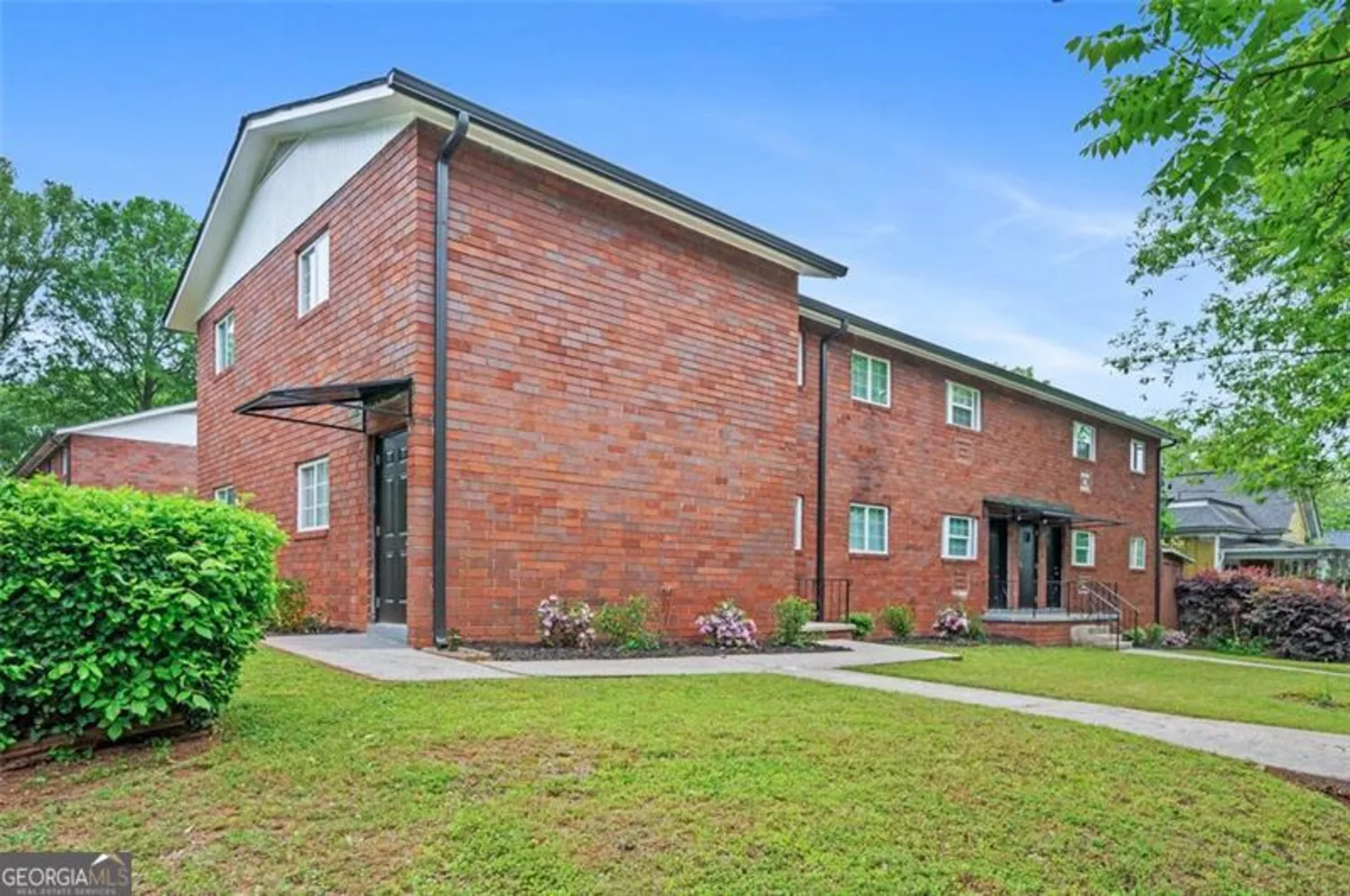
1060 OAK Street
Atlanta, GA 30310
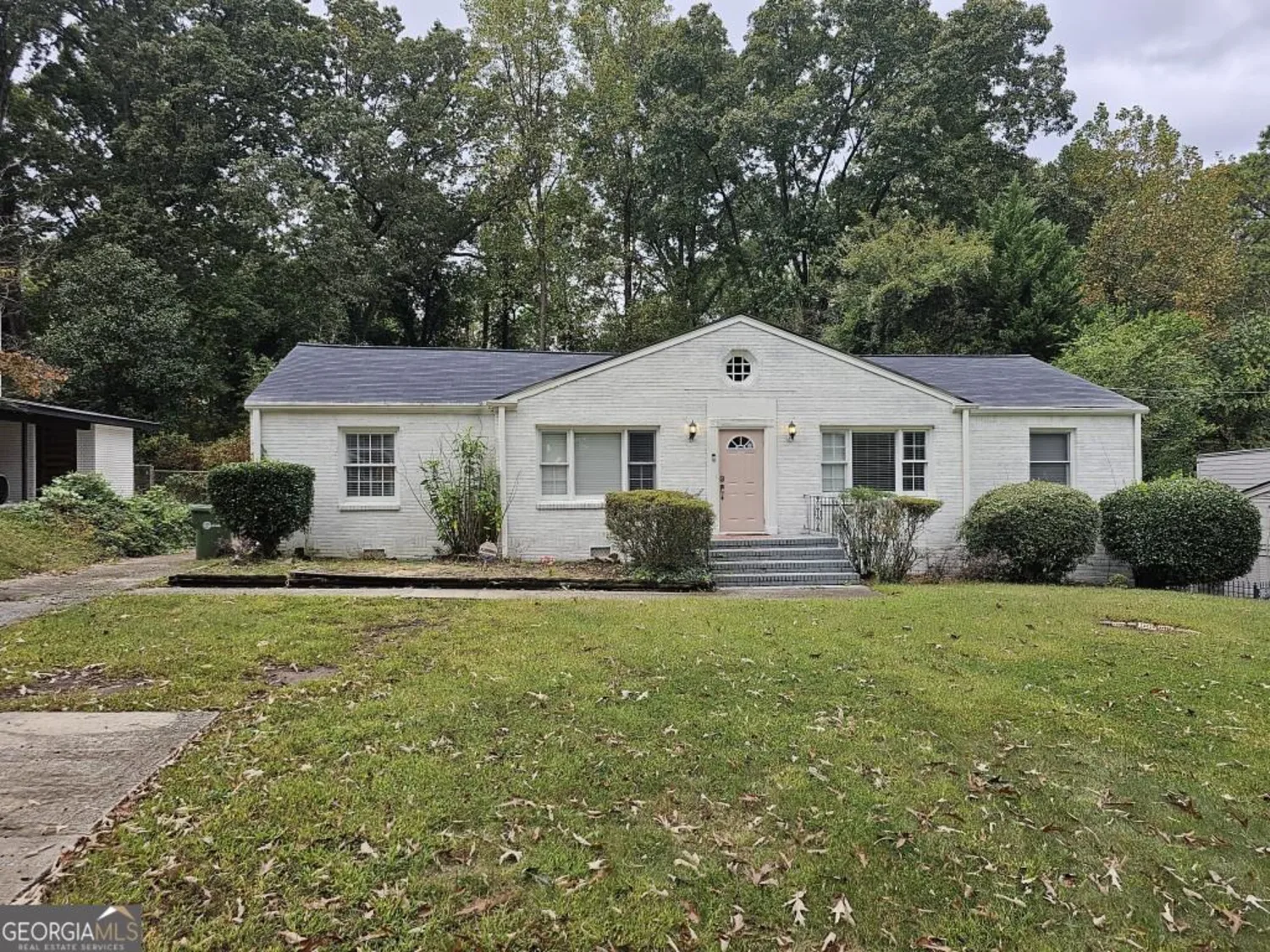
1875 Brewer Boulevard SW
Atlanta, GA 30310
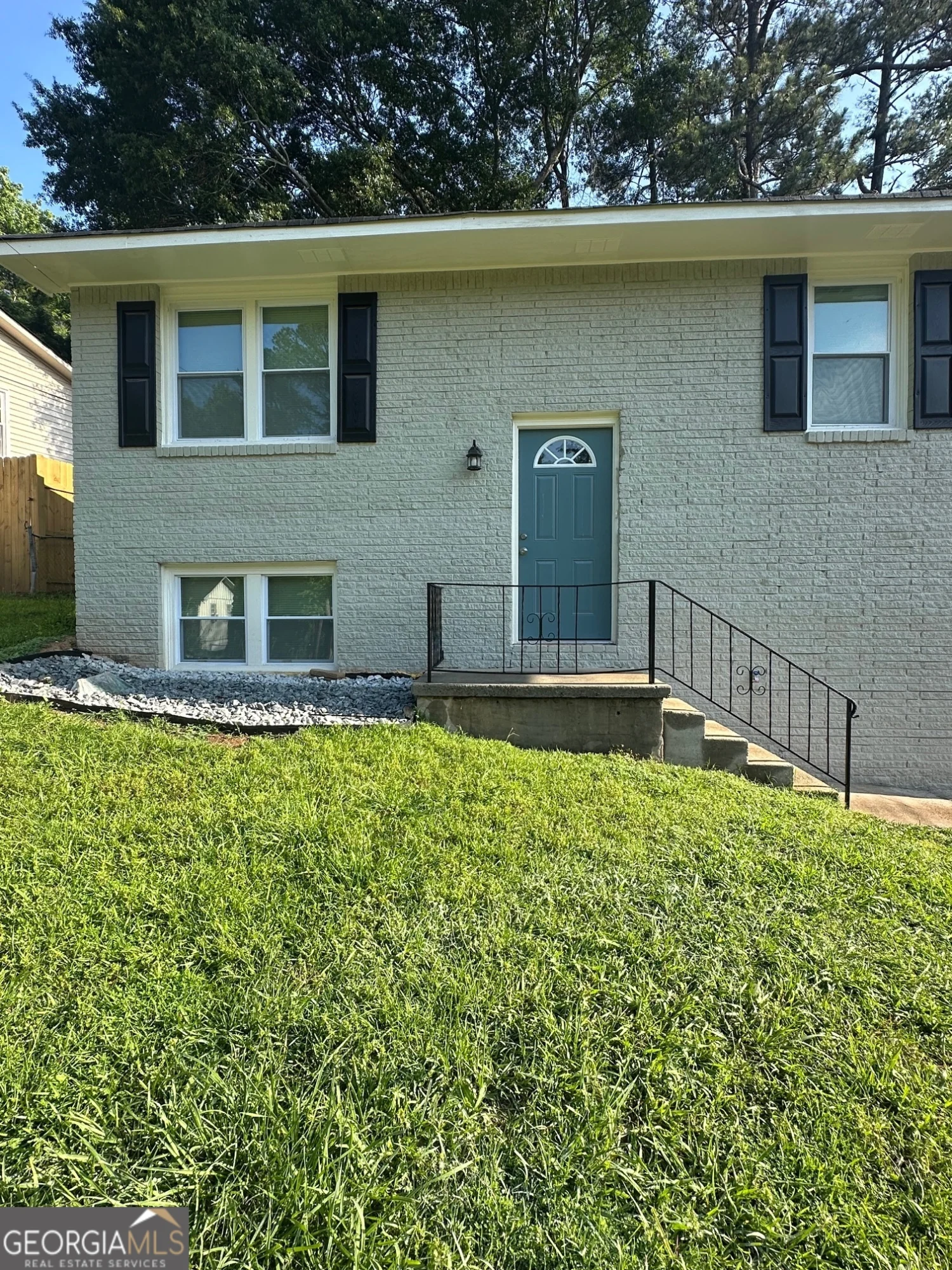
3469 Mark Place NW B
Atlanta, GA 30331
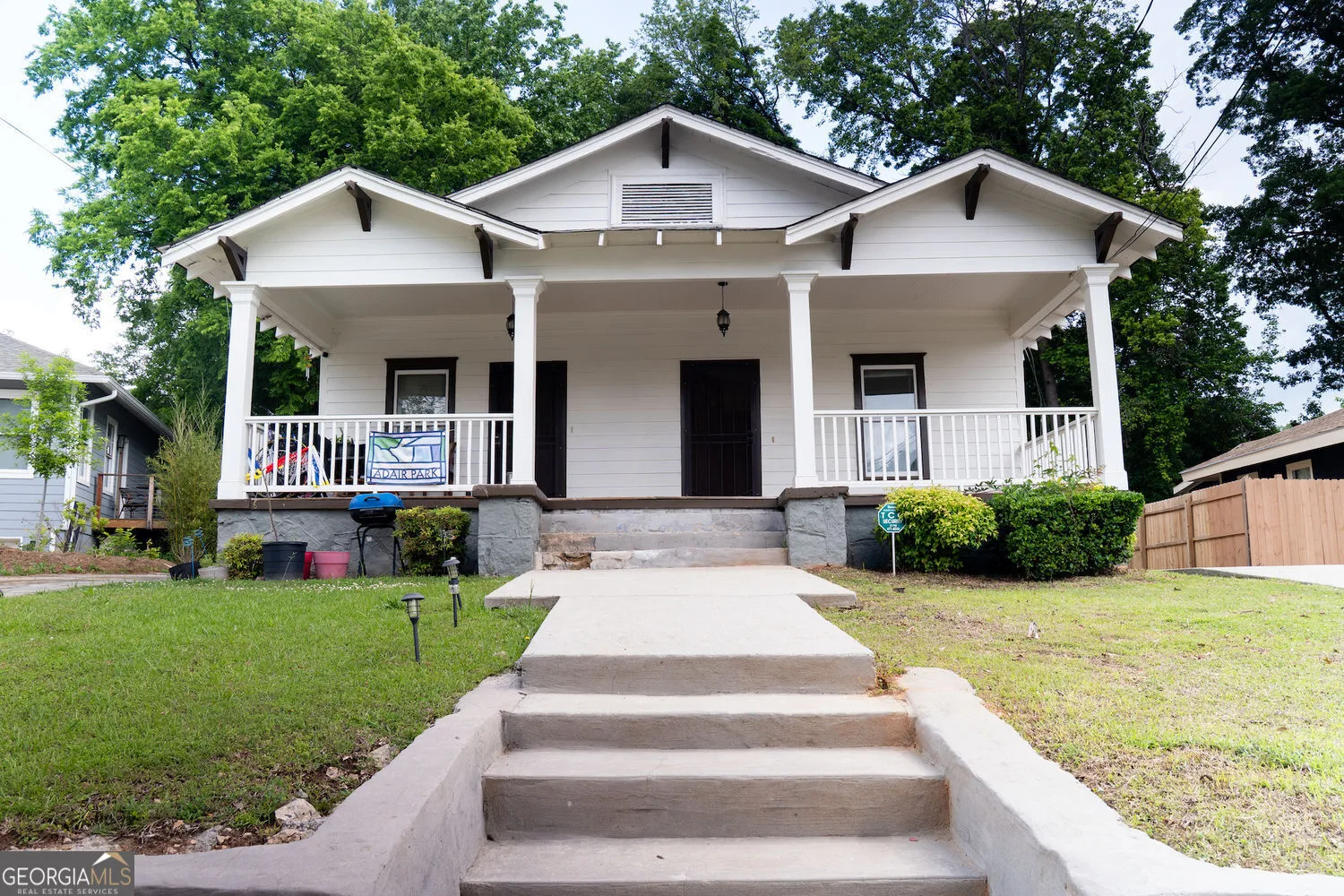
825 Brookline Street SW
Atlanta, GA 30310
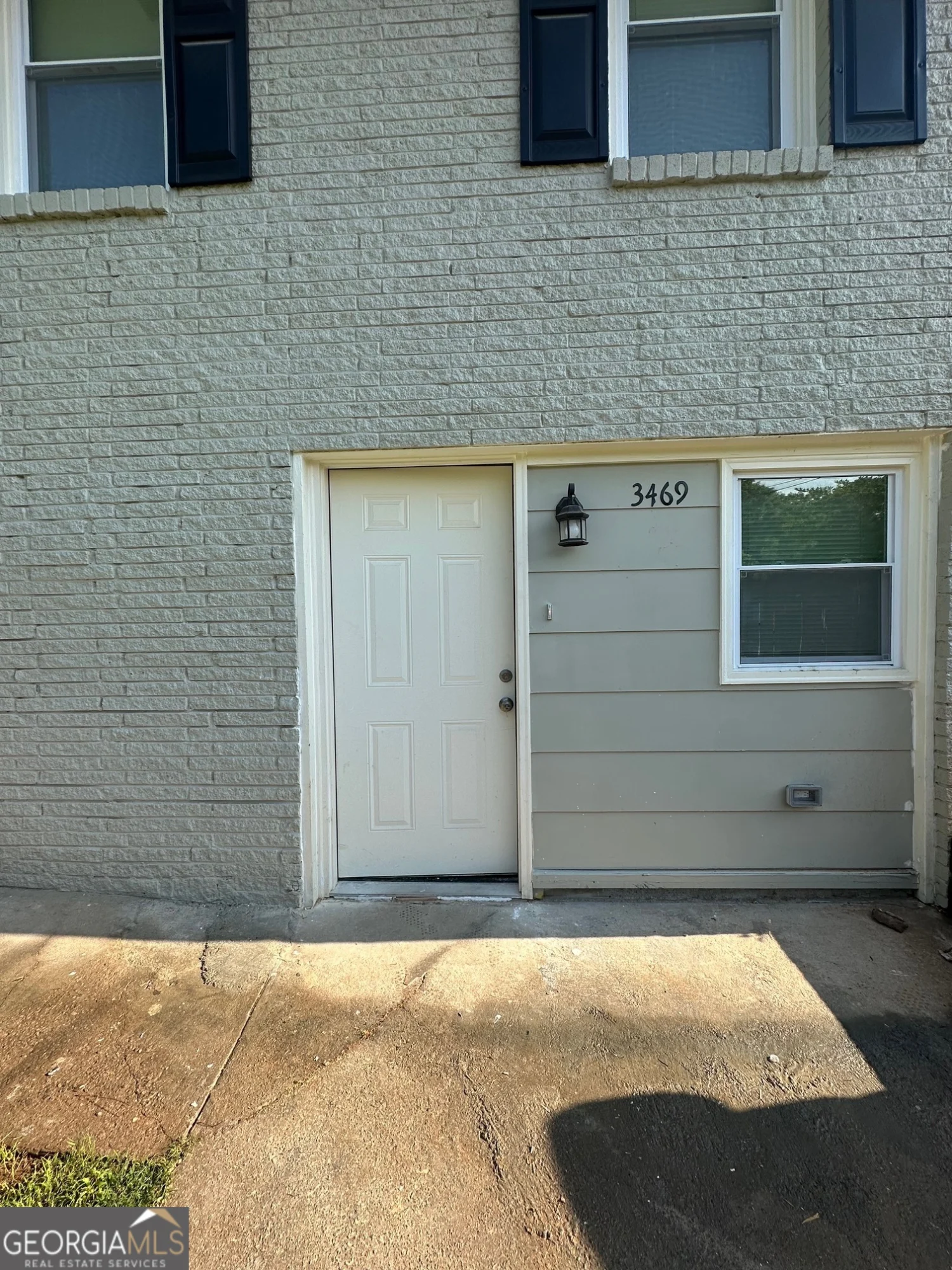
3469 Mark Place NW A
Atlanta, GA 30331
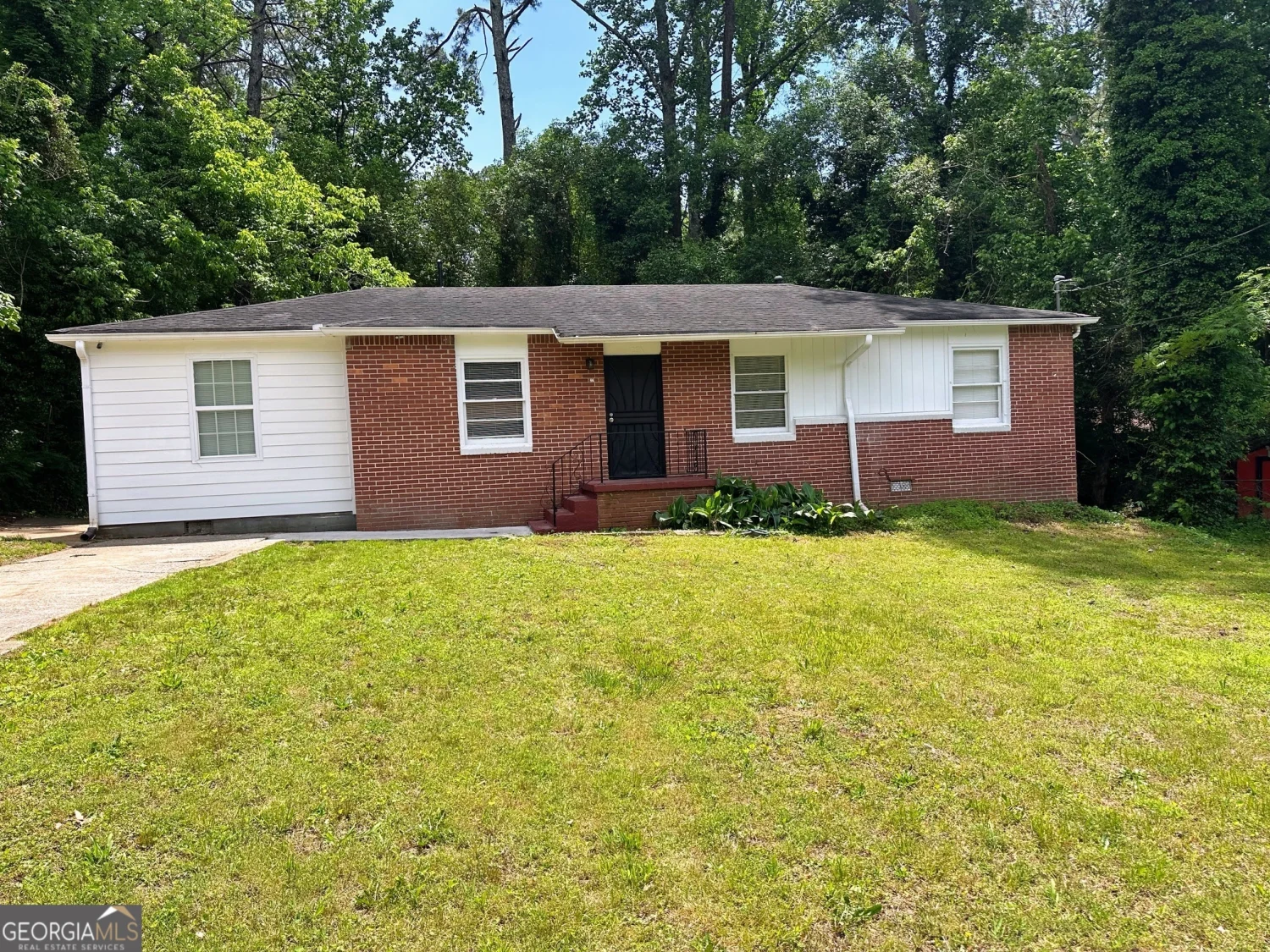
221 Banberry Drive SE
Atlanta, GA 30315
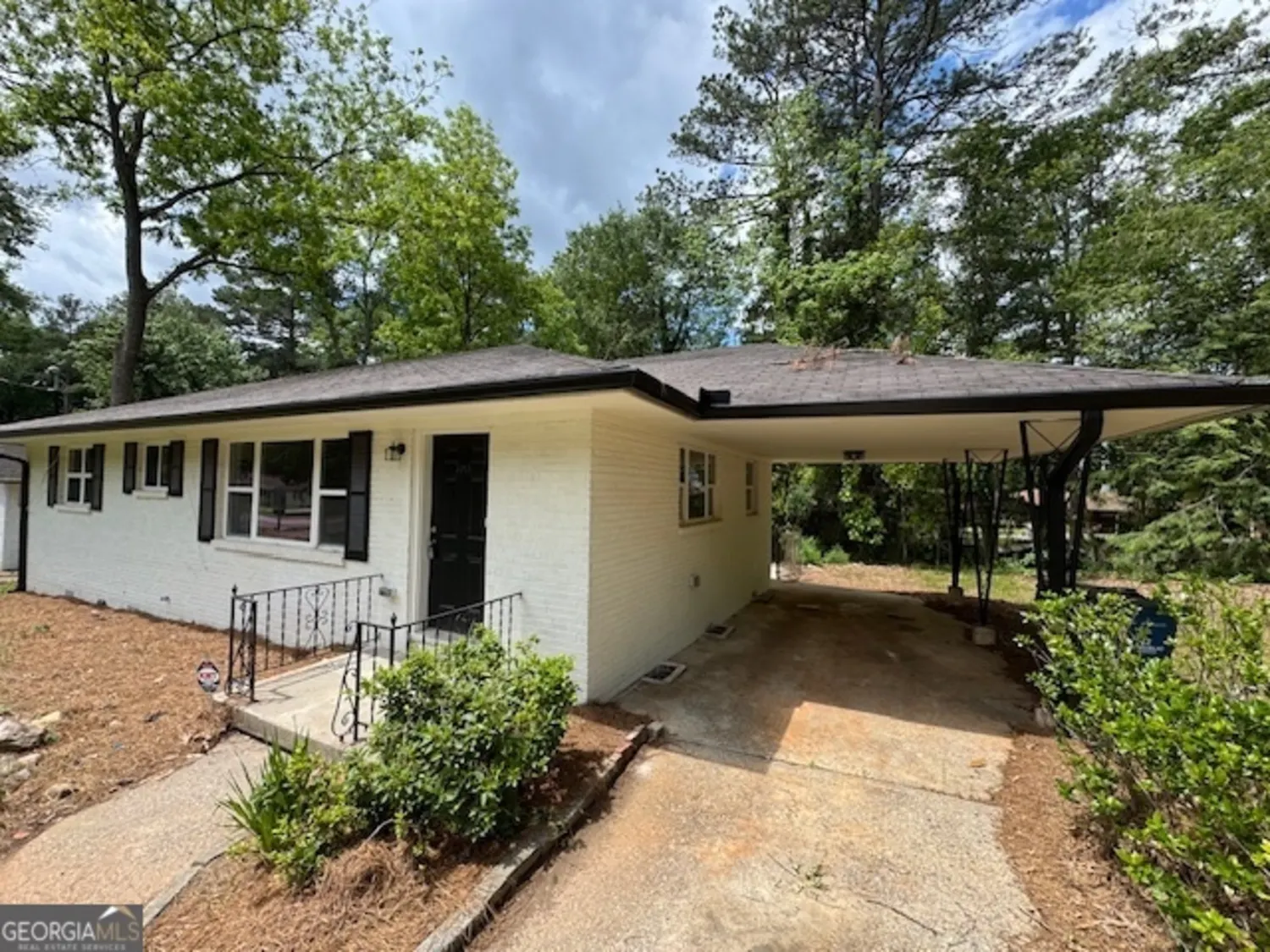
2753 Delowe Drive
Atlanta, GA 30344
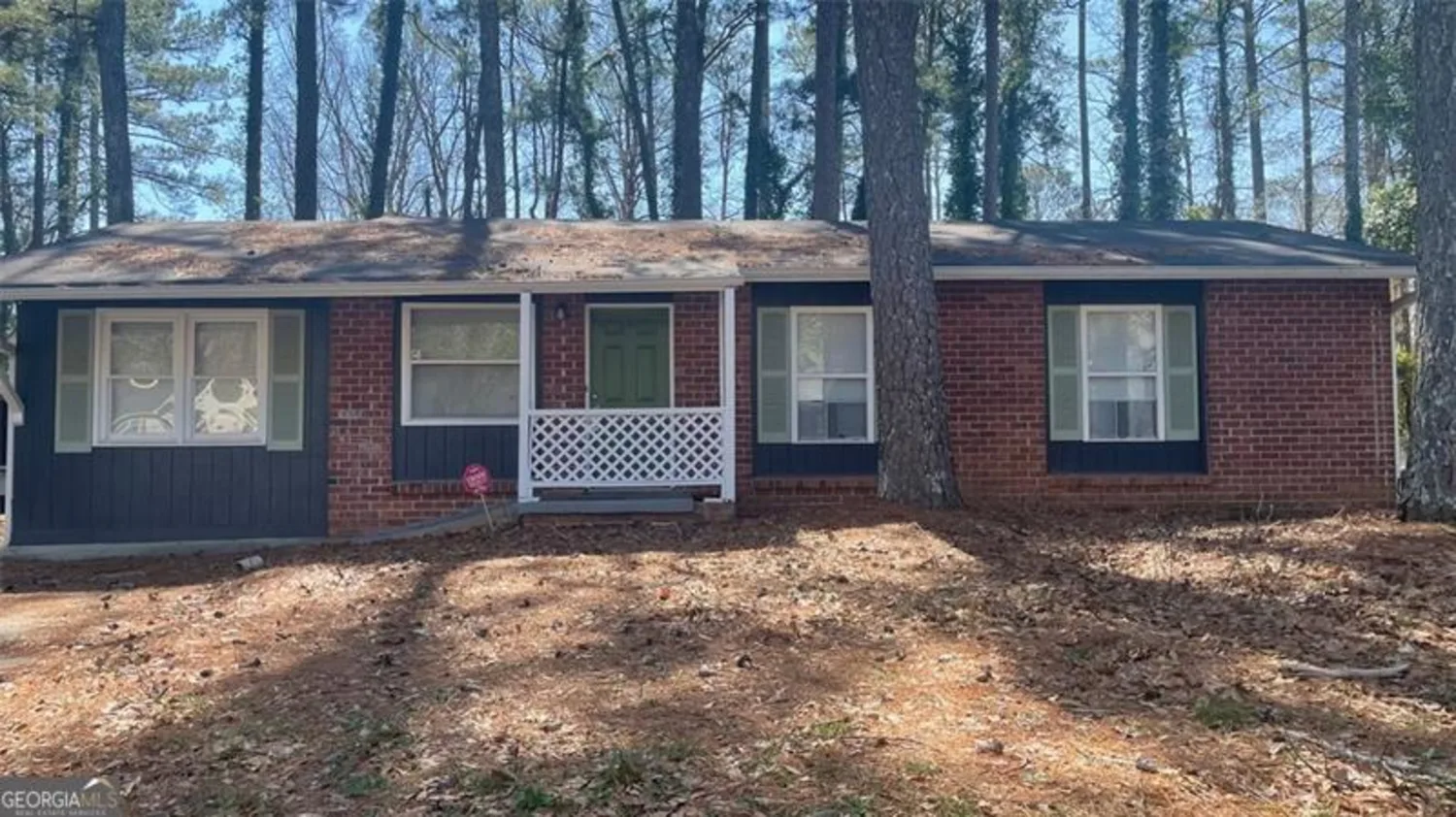
185 OAK Drive
Atlanta, GA 30354

