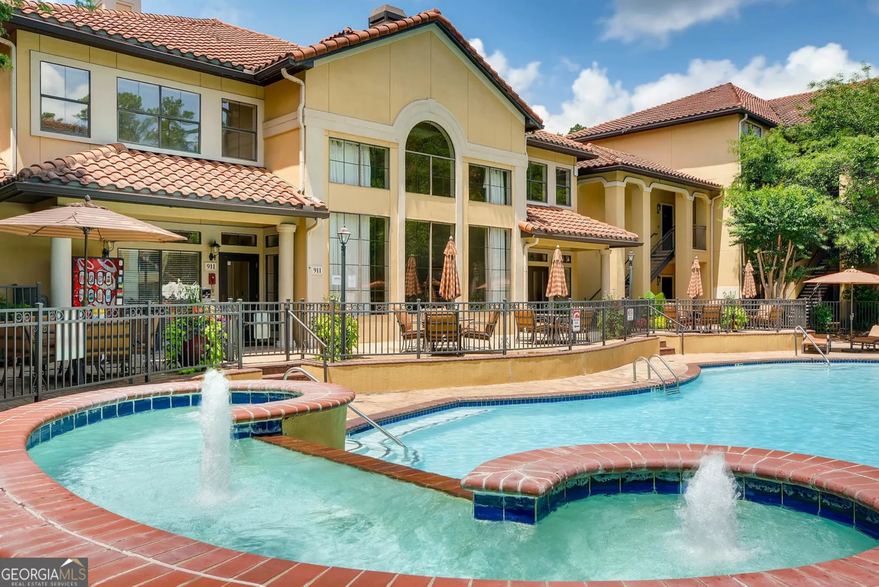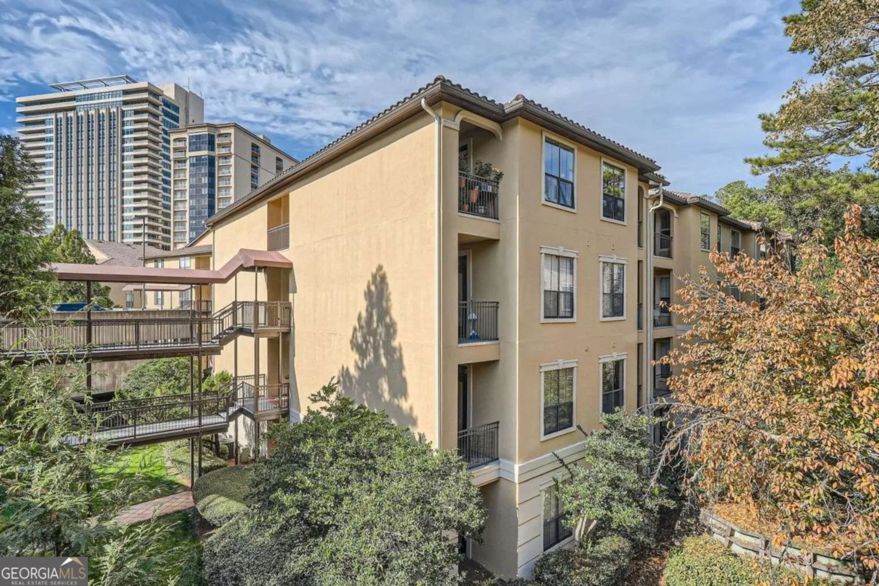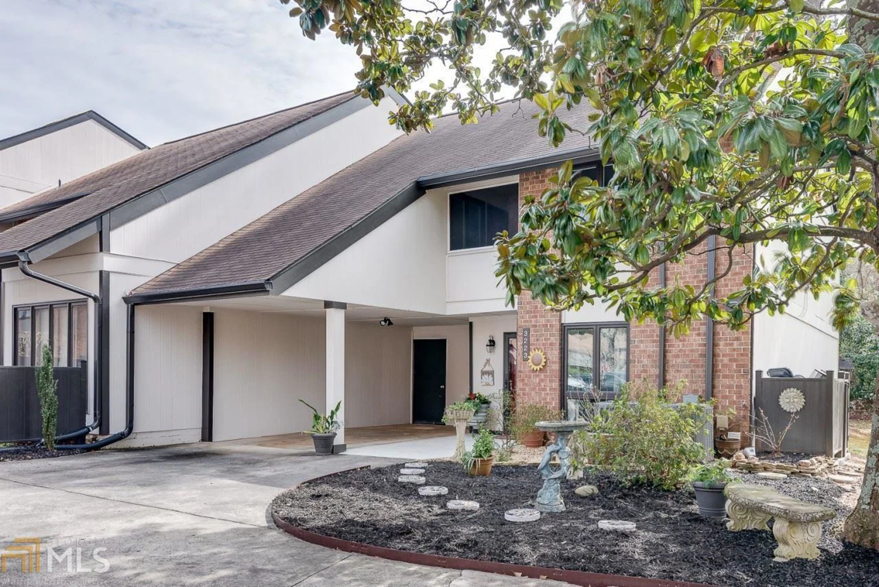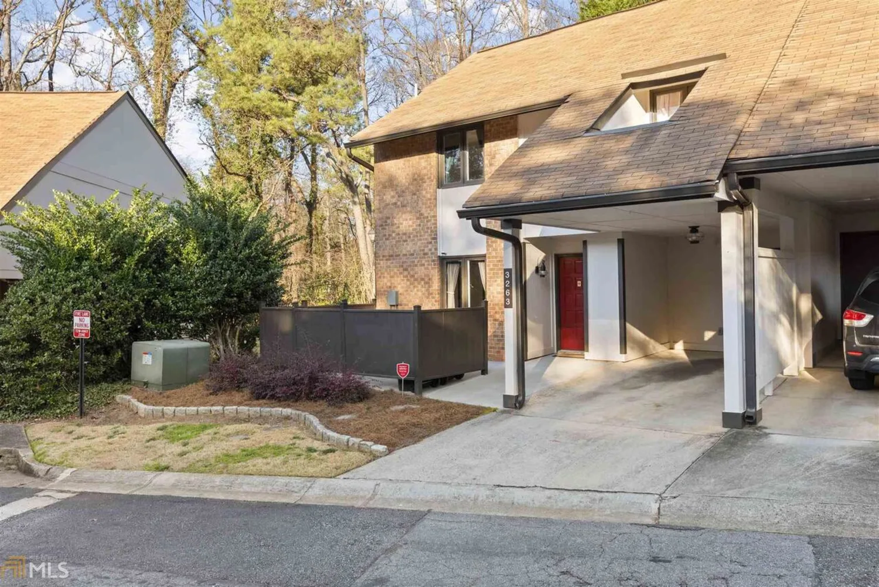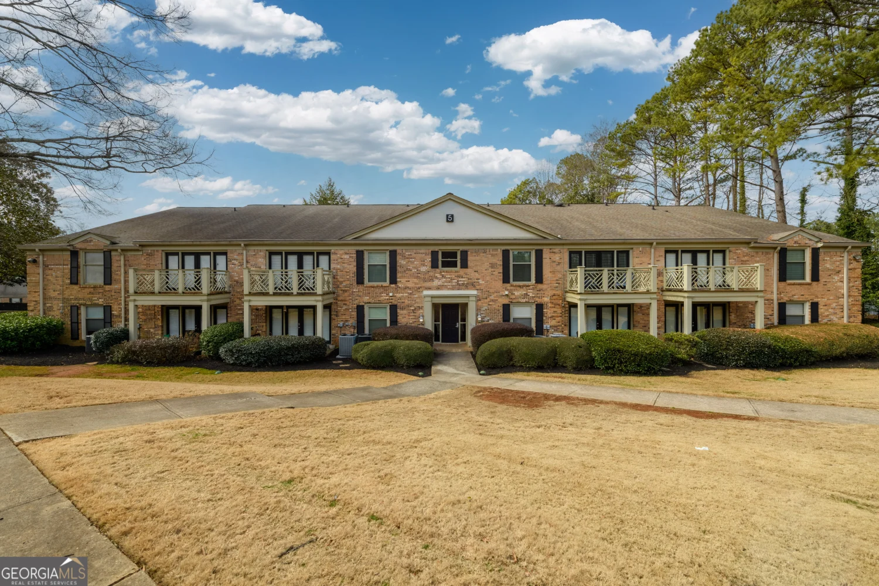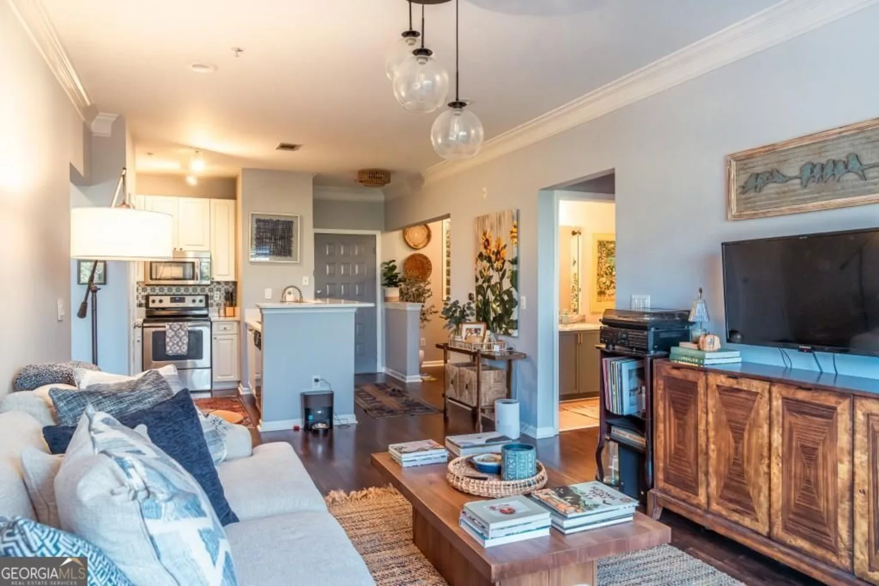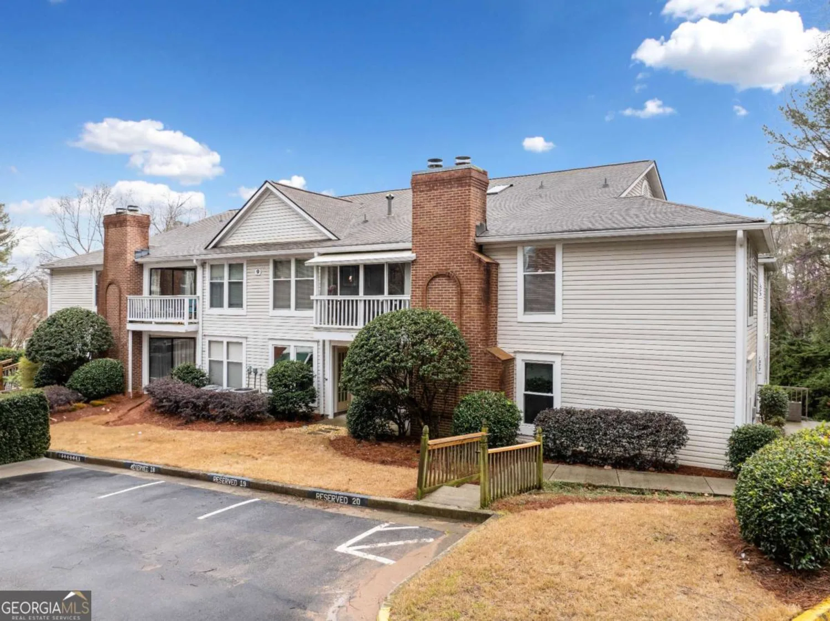4170 d youville traceBrookhaven, GA 30341
4170 d youville traceBrookhaven, GA 30341
Description
Where else, at this price, can you get a one car garage, lots of green space, an end unit, in tip top shape? Oh, and in the most convenient location ever! Inside the Perimeter in the I-85 corridor, this hidden gem of a complex is an amazing place to call home. And this townhome checks all the boxes. Great master suite, great open entertaining spaces, great outdoor spaces, new HVAC system with 2 AC units and 2 new furnaces, Nest thermostat, new water heater, and a new garage door opener .... at an amazing price! Come see, believe, and make an offer!
Property Details for 4170 D Youville Trace
- Subdivision ComplexD Youville
- Architectural StyleTraditional
- Parking FeaturesGarage
- Property AttachedNo
LISTING UPDATED:
- StatusClosed
- MLS #8547566
- Days on Site22
- Taxes$2,032 / year
- HOA Fees$350 / month
- MLS TypeResidential
- Year Built1978
- CountryDeKalb
LISTING UPDATED:
- StatusClosed
- MLS #8547566
- Days on Site22
- Taxes$2,032 / year
- HOA Fees$350 / month
- MLS TypeResidential
- Year Built1978
- CountryDeKalb
Building Information for 4170 D Youville Trace
- Year Built1978
- Lot Size0.0000 Acres
Payment Calculator
Term
Interest
Home Price
Down Payment
The Payment Calculator is for illustrative purposes only. Read More
Property Information for 4170 D Youville Trace
Summary
Location and General Information
- Directions: 285 to Exit 30 Chamblee Dunwoody. Take Chamblee Dunwoody inside the perimeter. Right onto D'Youville Trace. Home will be on the right.
- Coordinates: 33.91105,-84.313914
School Information
- Elementary School: Montgomery
- Middle School: Chamblee
- High School: Chamblee
Taxes and HOA Information
- Parcel Number: 18 332 13 002
- Tax Year: 2017
- Association Fee Includes: Trash, Pest Control
- Tax Lot: 0
Virtual Tour
Parking
- Open Parking: No
Interior and Exterior Features
Interior Features
- Cooling: Electric, Central Air
- Heating: Natural Gas, Forced Air
- Appliances: Dishwasher
- Basement: Exterior Entry, Partial
- Fireplace Features: Gas Starter
- Kitchen Features: Breakfast Room
- Total Half Baths: 1
- Bathrooms Total Integer: 3
- Bathrooms Total Decimal: 2
Exterior Features
- Construction Materials: Wood Siding
- Patio And Porch Features: Deck, Patio
- Laundry Features: Mud Room
- Pool Private: No
Property
Utilities
- Water Source: Public
Property and Assessments
- Home Warranty: Yes
- Property Condition: Resale
Green Features
Lot Information
- Above Grade Finished Area: 1600
- Lot Features: None
Multi Family
- Number of Units To Be Built: Square Feet
Rental
Rent Information
- Land Lease: Yes
Public Records for 4170 D Youville Trace
Tax Record
- 2017$2,032.00 ($169.33 / month)
Home Facts
- Beds2
- Baths2
- Total Finished SqFt1,600 SqFt
- Above Grade Finished1,600 SqFt
- Lot Size0.0000 Acres
- StyleTownhouse
- Year Built1978
- APN18 332 13 002
- CountyDeKalb
- Fireplaces1


