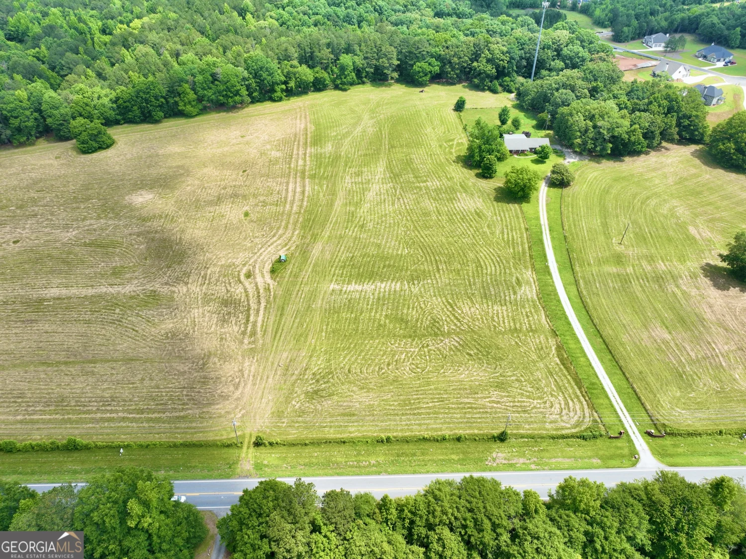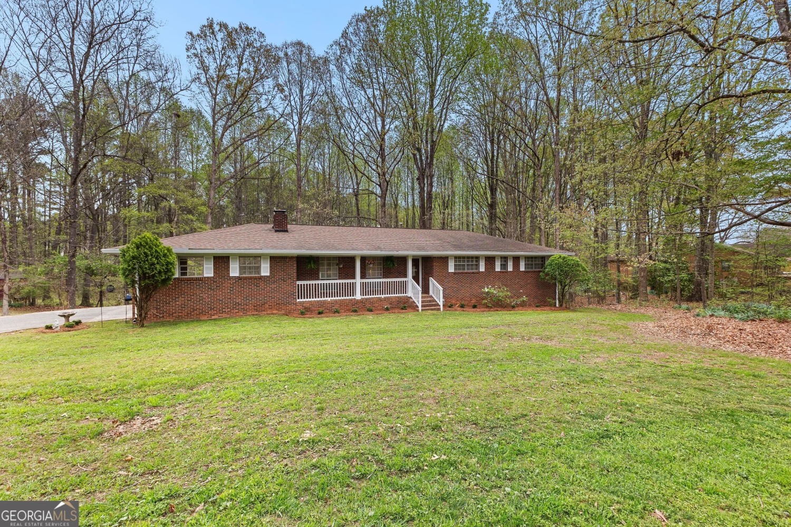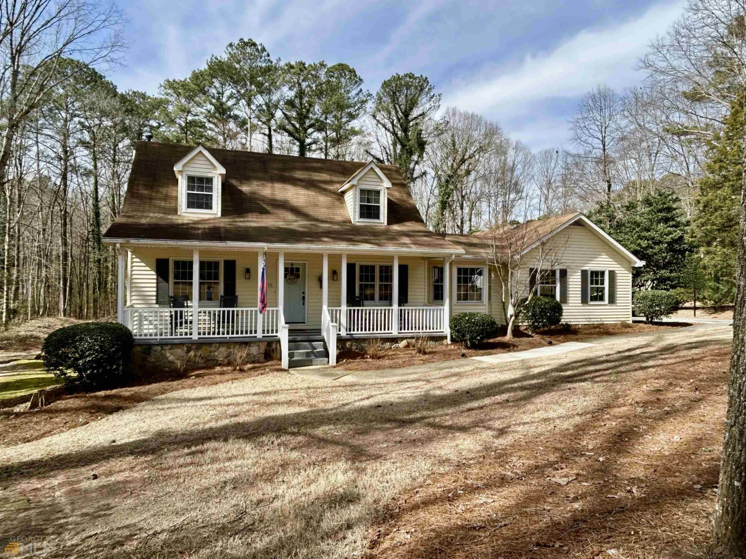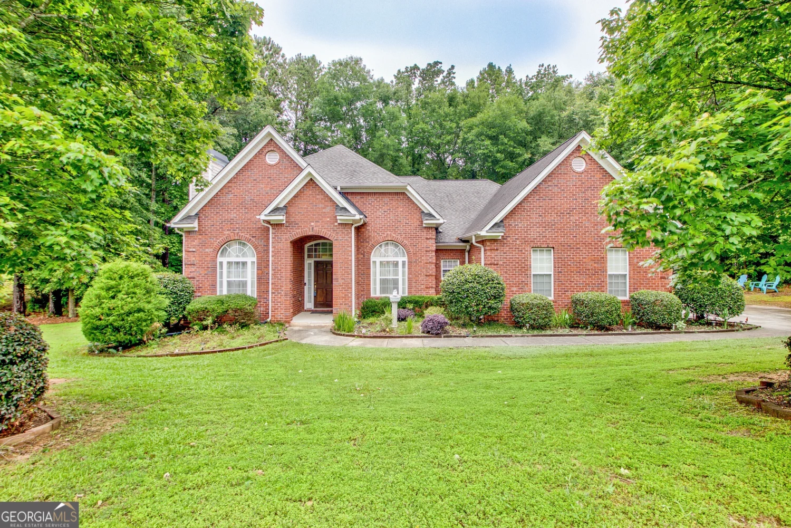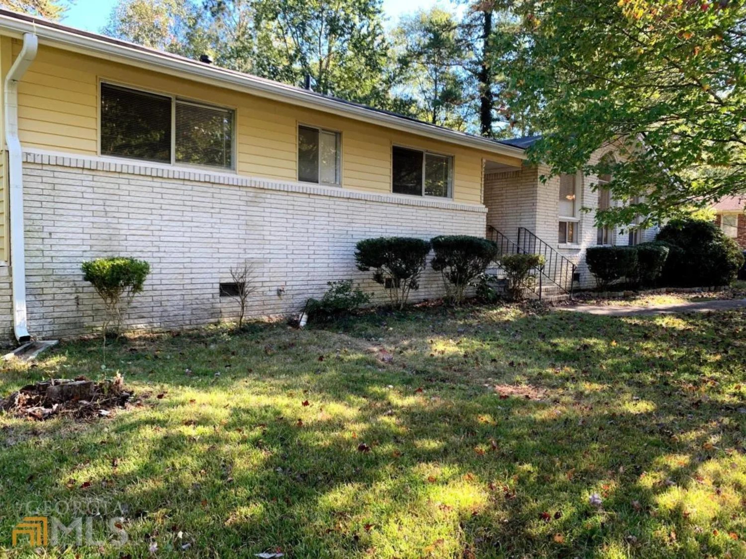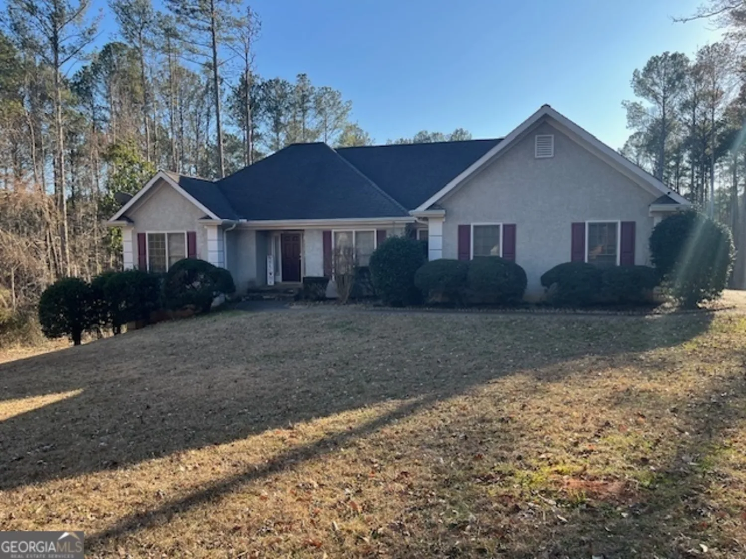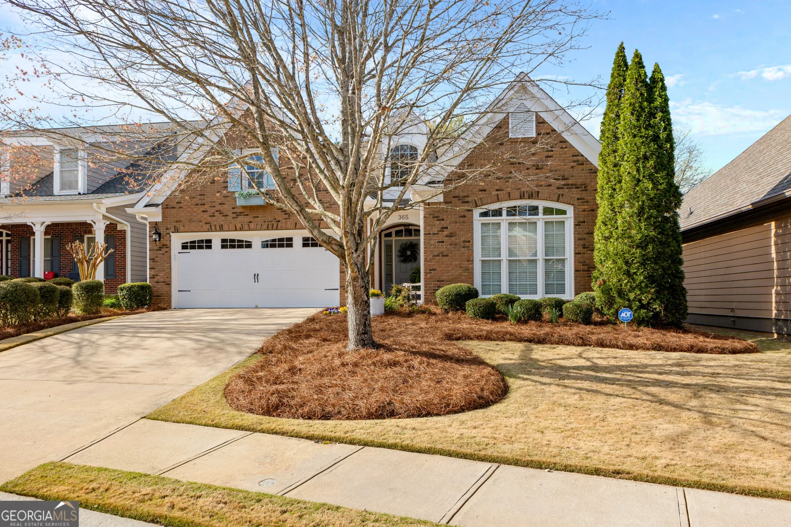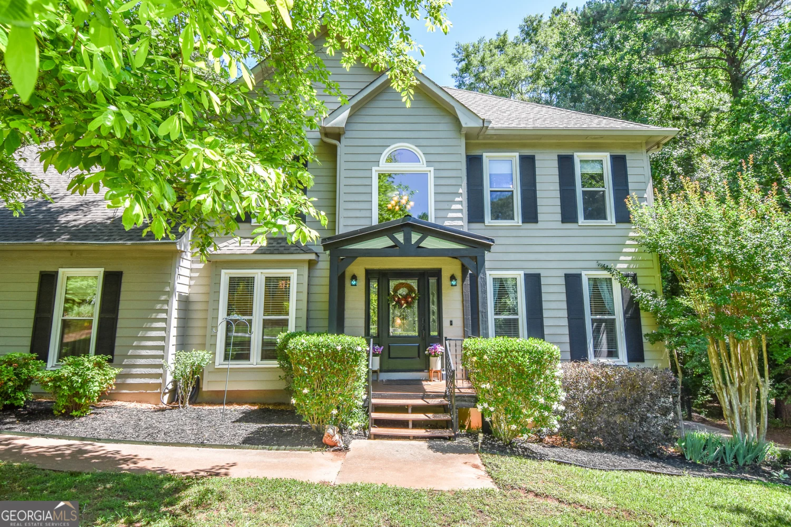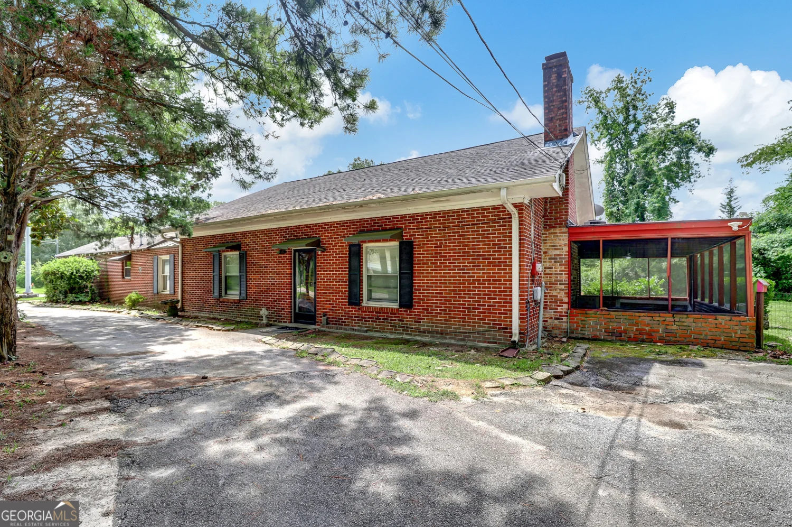155 lady helen courtFayetteville, GA 30214
155 lady helen courtFayetteville, GA 30214
Description
Private and Secluded 4BR/3.5BA home on 2ac in Beverly Manor! Beautiful, All Brick Traditional on Basement w/ Master on Main, Renovated w/ updates to feature New: Open Floor Plan Layout, HVAC, Master Bath and Walk-in Closets, Paint, Windows, Insulated Garage Door, Roof in '09, Whole House Pelican Water Filtration System. Lots of Storage/Closet space & HUGE upstairs Bonus Room. Full Bath and Kitchenette in basement (possible in-law suite) , and large garage & workshop! Many custom high-end finishes throughout: Solid Maple Cabinets in Kitchen, Maple Office Cabinetry, Grand 2-story Foyer Entrance, Smooth Ceilings w/ Recessed Can Lighting, Real hardwood floors, Large Laundry room w/ custom cab & wash sink, Huge Sunroom with all new windows & MUCH MORE.
Property Details for 155 Lady Helen Court
- Subdivision ComplexBeverly Manor 10
- Architectural StyleBrick 4 Side, Traditional
- Num Of Parking Spaces2
- Parking FeaturesAttached, Garage Door Opener
- Property AttachedNo
LISTING UPDATED:
- StatusClosed
- MLS #8550148
- Days on Site0
- Taxes$3,165 / year
- MLS TypeResidential
- Year Built1985
- Lot Size2.00 Acres
- CountryFayette
LISTING UPDATED:
- StatusClosed
- MLS #8550148
- Days on Site0
- Taxes$3,165 / year
- MLS TypeResidential
- Year Built1985
- Lot Size2.00 Acres
- CountryFayette
Building Information for 155 Lady Helen Court
- StoriesTwo
- Year Built1985
- Lot Size2.0000 Acres
Payment Calculator
Term
Interest
Home Price
Down Payment
The Payment Calculator is for illustrative purposes only. Read More
Property Information for 155 Lady Helen Court
Summary
Location and General Information
- Community Features: None
- Directions: From Fayetteville, Take 92N to L on Graves. Turn R on Lady Helen
- Coordinates: 33.490933,-84.492
School Information
- Elementary School: Cleveland
- Middle School: Flat Rock
- High School: Sandy Creek
Taxes and HOA Information
- Parcel Number: 054203016
- Tax Year: 2017
- Association Fee Includes: None
Virtual Tour
Parking
- Open Parking: No
Interior and Exterior Features
Interior Features
- Cooling: Electric, Central Air
- Heating: Natural Gas, Wood, Central, Forced Air
- Appliances: Gas Water Heater, Convection Oven, Cooktop, Ice Maker, Microwave, Oven
- Basement: Bath Finished, Boat Door, Concrete, Exterior Entry, Finished, Full, Partial
- Fireplace Features: Basement, Living Room, Factory Built, Gas Starter, Wood Burning Stove, Gas Log
- Flooring: Hardwood
- Interior Features: High Ceilings, Double Vanity, Entrance Foyer, Separate Shower, Tile Bath, Walk-In Closet(s), In-Law Floorplan, Master On Main Level
- Levels/Stories: Two
- Window Features: Double Pane Windows
- Kitchen Features: Breakfast Area, Country Kitchen, Kitchen Island, Pantry
- Main Bedrooms: 1
- Total Half Baths: 1
- Bathrooms Total Integer: 4
- Main Full Baths: 1
- Bathrooms Total Decimal: 3
Exterior Features
- Patio And Porch Features: Deck, Patio
- Roof Type: Composition
- Laundry Features: In Kitchen
- Pool Private: No
Property
Utilities
- Sewer: Septic Tank
- Water Source: Public
Property and Assessments
- Home Warranty: Yes
- Property Condition: Resale
Green Features
- Green Energy Efficient: Thermostat
Lot Information
- Above Grade Finished Area: 2800
- Lot Features: Private, Sloped
Multi Family
- Number of Units To Be Built: Square Feet
Rental
Rent Information
- Land Lease: Yes
Public Records for 155 Lady Helen Court
Tax Record
- 2017$3,165.00 ($263.75 / month)
Home Facts
- Beds4
- Baths3
- Total Finished SqFt2,800 SqFt
- Above Grade Finished2,800 SqFt
- StoriesTwo
- Lot Size2.0000 Acres
- StyleSingle Family Residence
- Year Built1985
- APN054203016
- CountyFayette
- Fireplaces2


