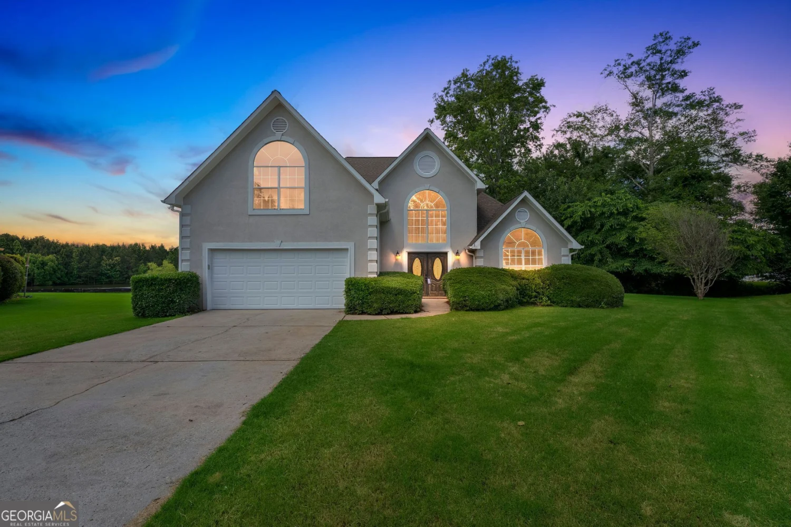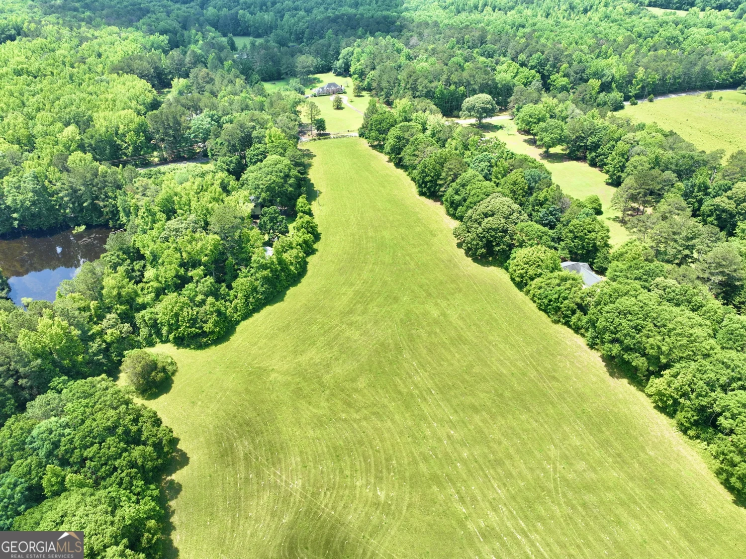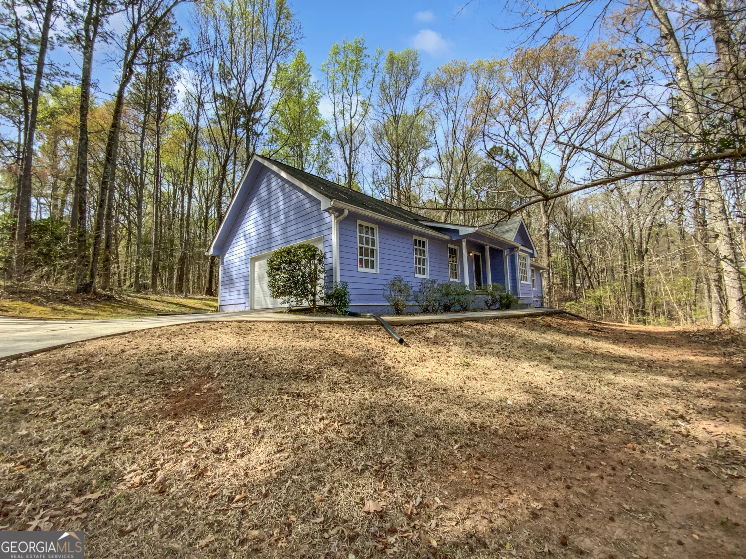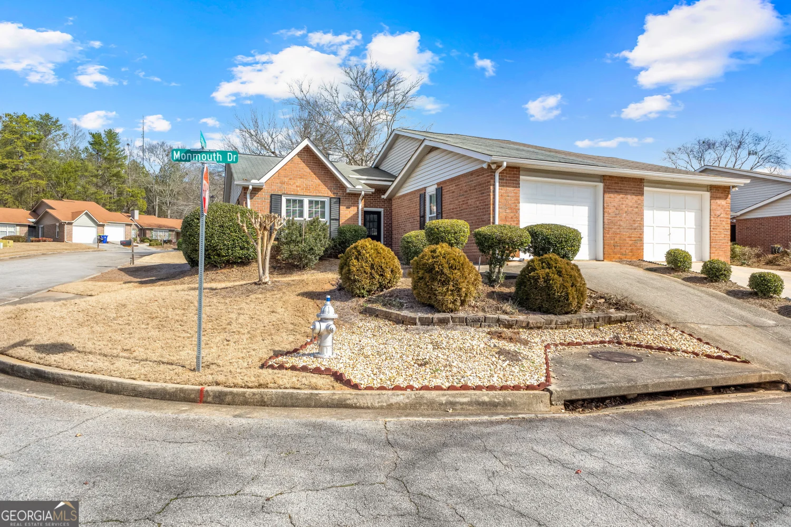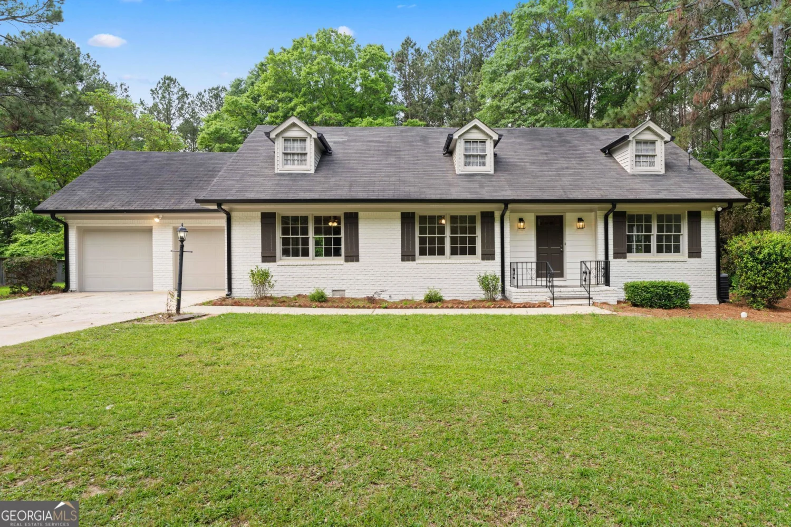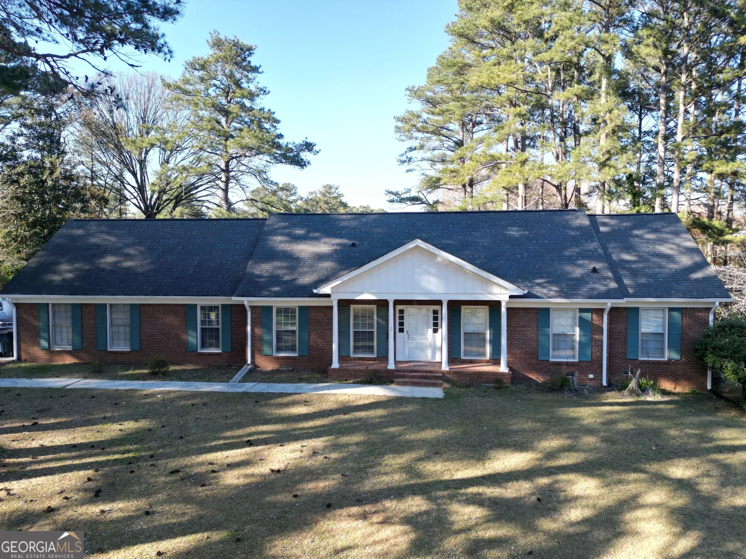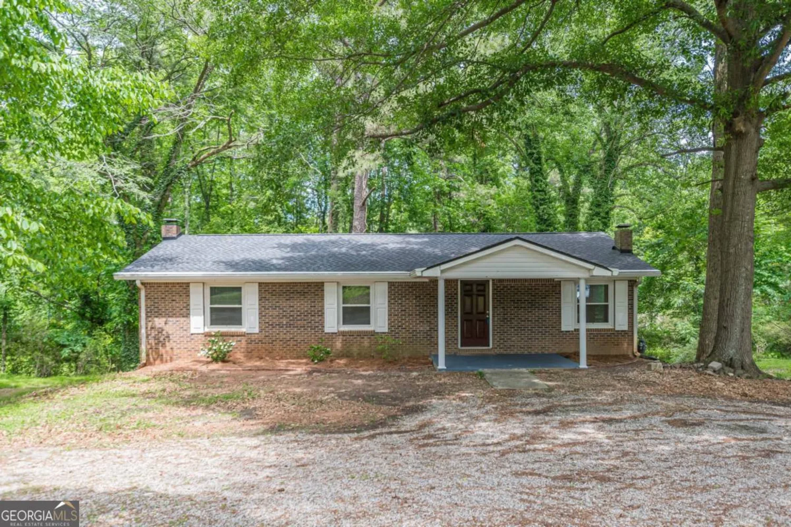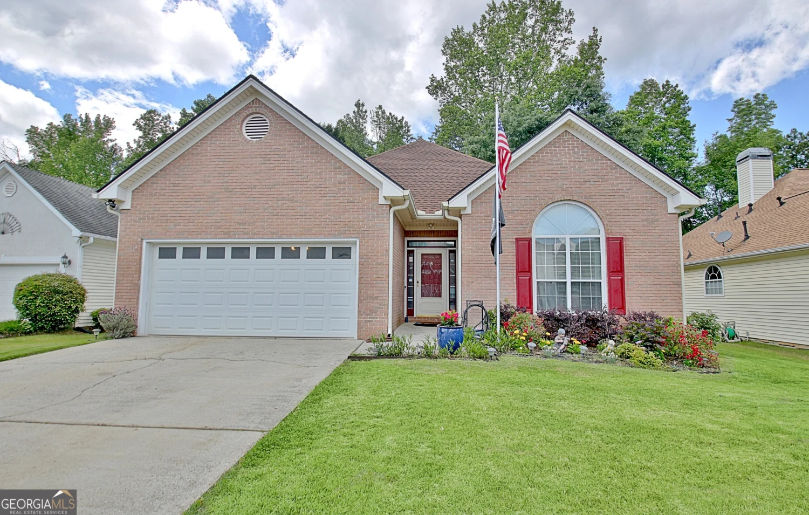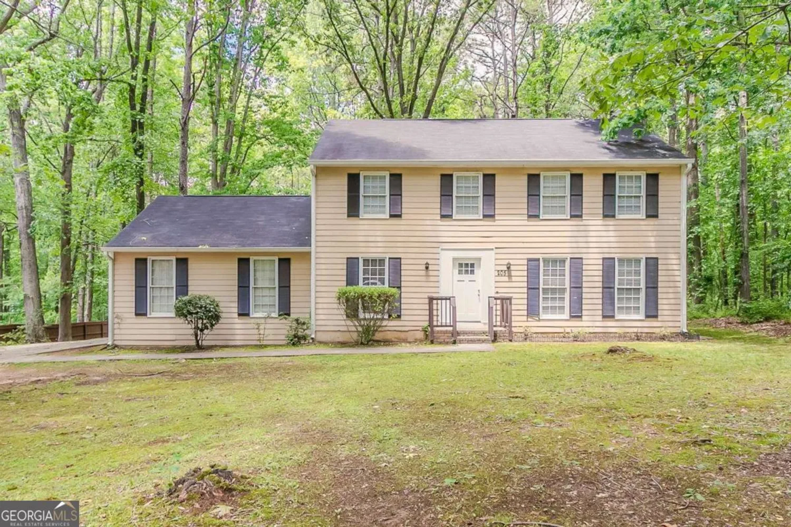230 camelot driveFayetteville, GA 30214
230 camelot driveFayetteville, GA 30214
Description
4 Bedroom, 3.5 Bath four sided brick home. Circle drive, 3 Car Attached Side Entry Garage, Covered front porch with French door Entry, Covered Back deck off family room. Living room with fireplace, kitchen with dining area, formal dining room and large flex space on main level. Flex space could be a great play room, home office, media room, etc. On 2nd floor is a large master suite including fireplace, walk in closet and attached master bath including separate bath and shower and dual vanities. 3 additional bedrooms on second floor. Partially finished basement includes a wet bar, bonus space, finished bathroom, and storage area.
Property Details for 230 Camelot Drive
- Subdivision ComplexBeverly Manor
- Architectural StyleBrick 4 Side, Brick/Frame, Traditional
- Num Of Parking Spaces3
- Parking FeaturesAttached, Garage, Side/Rear Entrance
- Property AttachedNo
LISTING UPDATED:
- StatusClosed
- MLS #8551565
- Days on Site9
- Taxes$4,715.3 / year
- MLS TypeResidential
- Year Built1995
- Lot Size2.40 Acres
- CountryFayette
LISTING UPDATED:
- StatusClosed
- MLS #8551565
- Days on Site9
- Taxes$4,715.3 / year
- MLS TypeResidential
- Year Built1995
- Lot Size2.40 Acres
- CountryFayette
Building Information for 230 Camelot Drive
- StoriesTwo
- Year Built1995
- Lot Size2.4000 Acres
Payment Calculator
Term
Interest
Home Price
Down Payment
The Payment Calculator is for illustrative purposes only. Read More
Property Information for 230 Camelot Drive
Summary
Location and General Information
- Community Features: None
- Directions: Hwy 92 towards Fayetteville, GA, Right onto Gingercake Drive. Turn Right on Graves Road, 2nd street turn Left onto Camelot.
- Coordinates: 33.481595,-84.493815
School Information
- Elementary School: Cleveland
- Middle School: Flat Rock
- High School: Sandy Creek
Taxes and HOA Information
- Parcel Number: 053505009
- Tax Year: 2018
- Association Fee Includes: None
- Tax Lot: 9
Virtual Tour
Parking
- Open Parking: No
Interior and Exterior Features
Interior Features
- Cooling: Electric, Ceiling Fan(s), Central Air
- Heating: Natural Gas, Central
- Appliances: Gas Water Heater, None
- Basement: Bath Finished, Daylight, Interior Entry, Exterior Entry, Finished, Full, Partial
- Fireplace Features: Family Room, Master Bedroom, Gas Starter
- Flooring: Carpet, Hardwood, Tile
- Interior Features: Tray Ceiling(s), High Ceilings, Double Vanity, Soaking Tub, Separate Shower, Tile Bath, Walk-In Closet(s), Wet Bar
- Levels/Stories: Two
- Kitchen Features: Breakfast Area, Country Kitchen, Kitchen Island
- Total Half Baths: 1
- Bathrooms Total Integer: 4
- Bathrooms Total Decimal: 3
Exterior Features
- Patio And Porch Features: Deck, Patio, Porch
- Roof Type: Composition
- Laundry Features: In Hall, Mud Room
- Pool Private: No
Property
Utilities
- Water Source: Public
Property and Assessments
- Home Warranty: Yes
- Property Condition: Resale
Green Features
Lot Information
- Above Grade Finished Area: 3446
- Lot Features: Level
Multi Family
- Number of Units To Be Built: Square Feet
Rental
Rent Information
- Land Lease: Yes
- Occupant Types: Vacant
Public Records for 230 Camelot Drive
Tax Record
- 2018$4,715.30 ($392.94 / month)
Home Facts
- Beds4
- Baths3
- Total Finished SqFt3,446 SqFt
- Above Grade Finished3,446 SqFt
- StoriesTwo
- Lot Size2.4000 Acres
- StyleSingle Family Residence
- Year Built1995
- APN053505009
- CountyFayette
- Fireplaces2


