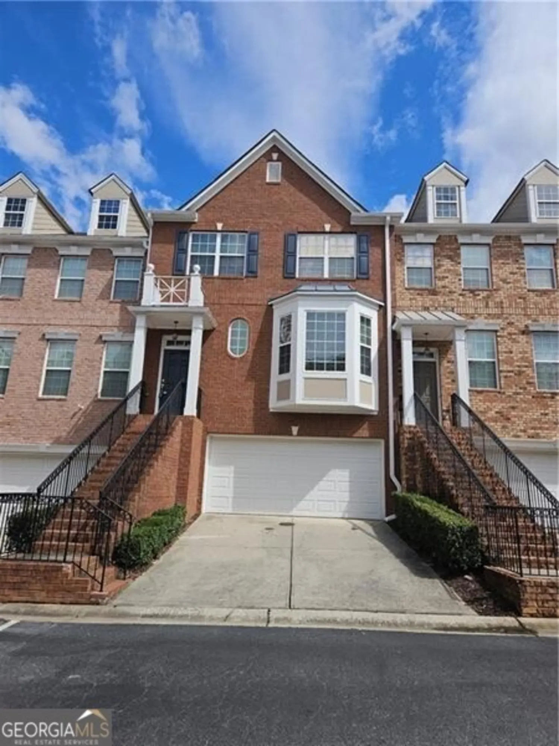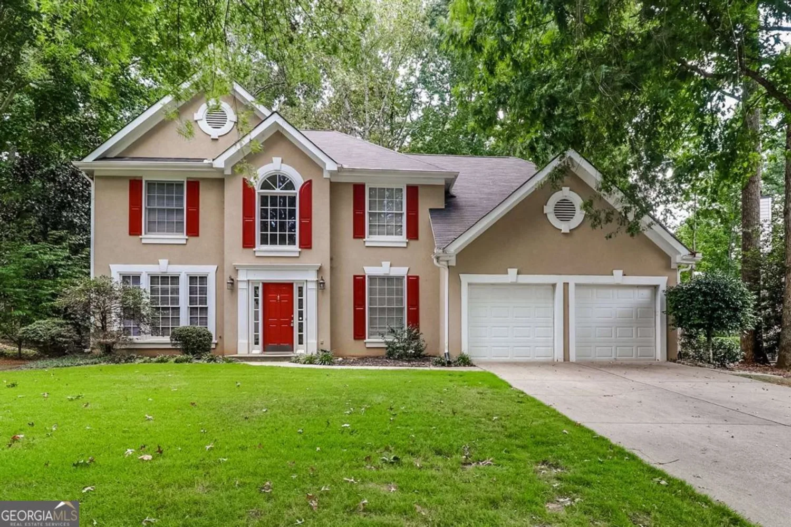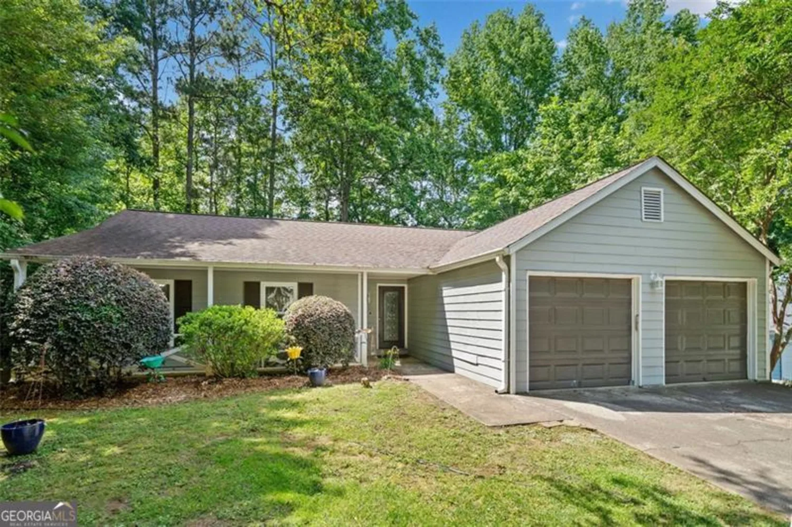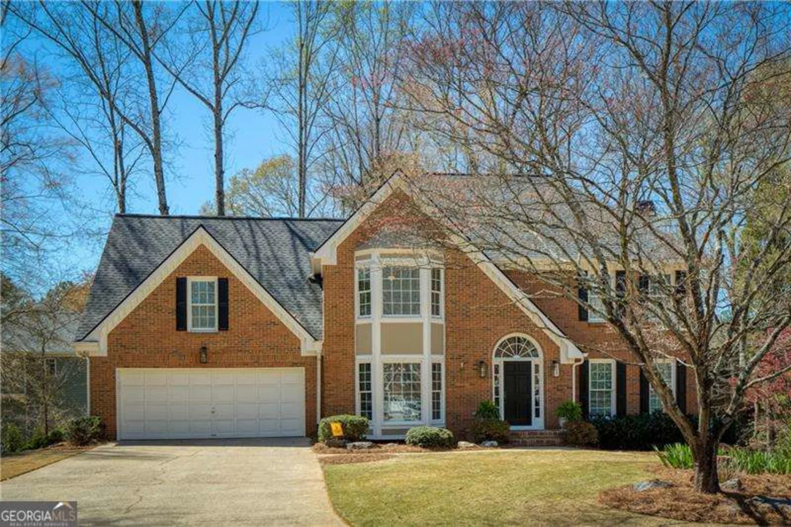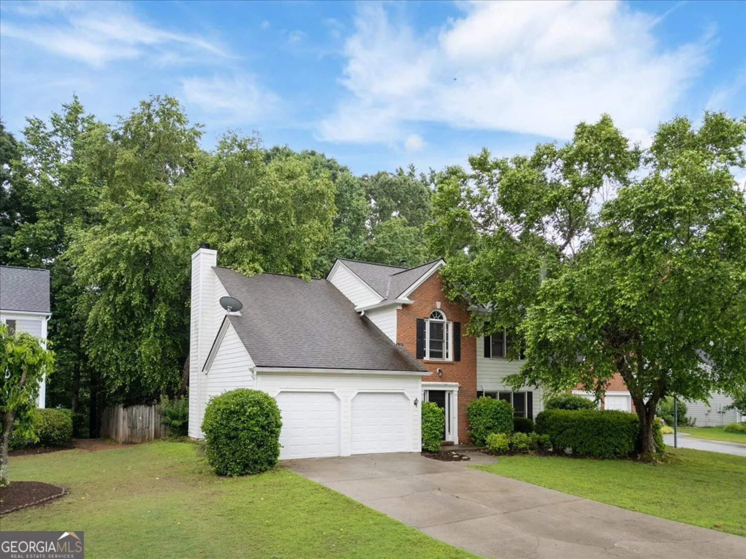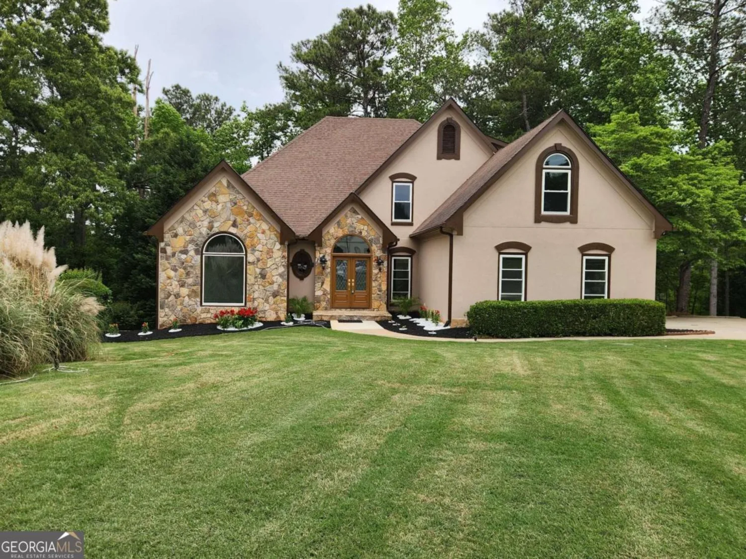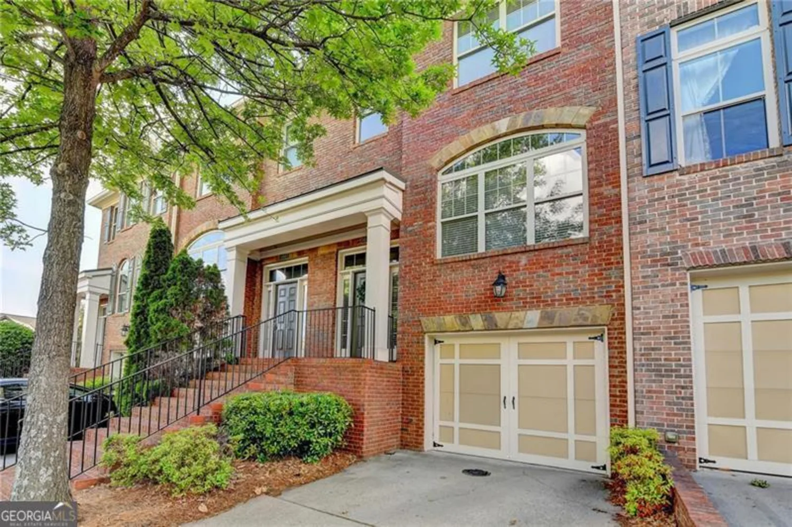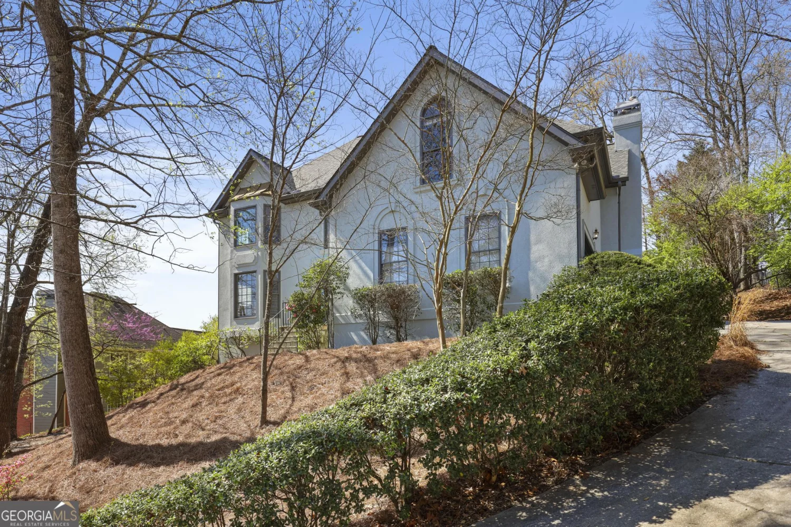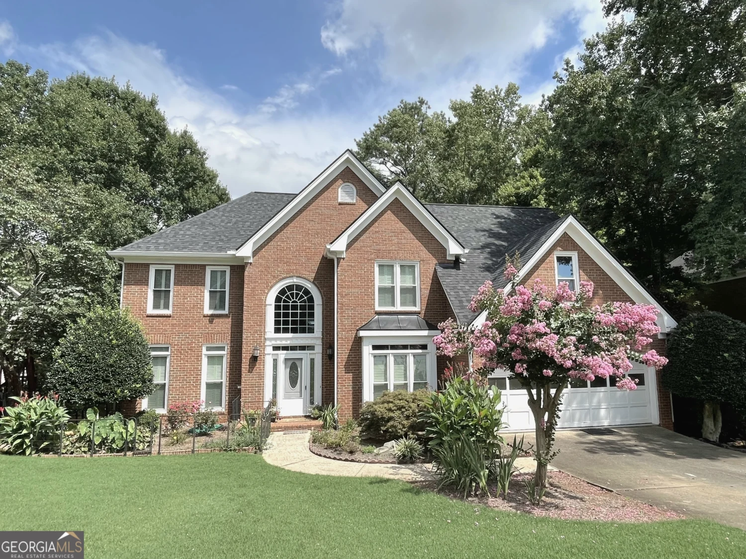4435 park brooke traceJohns Creek, GA 30022
4435 park brooke traceJohns Creek, GA 30022
Description
Beautifully maintained and updated brick home in popular Park Brooke neighborhood with best schools! Lot has level grassy backyard overlooking green space. One of the biggest models in the neighborhood. See attached floor plans. New carpet and paint. Home faces North. Bedroom on main for guest who prefer no stairs. Upstairs 4 bedrooms each with private bath. Terrace level has bedroom, bath, media room and rec room that opens to covered patio and private fenced backyard. 3 miles to Avalon and Big Creek Greenway, 6 miles to Verizon Amphitheater.
Property Details for 4435 Park Brooke Trace
- Subdivision ComplexPark Brooke
- Architectural StyleBrick 4 Side, Traditional
- Num Of Parking Spaces3
- Parking FeaturesAttached, Garage Door Opener, Garage, Kitchen Level, Side/Rear Entrance
- Property AttachedNo
LISTING UPDATED:
- StatusClosed
- MLS #8552532
- Days on Site92
- Taxes$8,351.32 / year
- MLS TypeResidential
- Year Built1997
- Lot Size0.37 Acres
- CountryFulton
LISTING UPDATED:
- StatusClosed
- MLS #8552532
- Days on Site92
- Taxes$8,351.32 / year
- MLS TypeResidential
- Year Built1997
- Lot Size0.37 Acres
- CountryFulton
Building Information for 4435 Park Brooke Trace
- StoriesTwo
- Year Built1997
- Lot Size0.3700 Acres
Payment Calculator
Term
Interest
Home Price
Down Payment
The Payment Calculator is for illustrative purposes only. Read More
Property Information for 4435 Park Brooke Trace
Summary
Location and General Information
- Community Features: Clubhouse, Playground, Pool, Sidewalks, Tennis Court(s)
- Directions: Old Milton Pkwy to Southbridge Pkwy to left on Park Brooke Trc.
- Coordinates: 34.055472,-84.242431
School Information
- Elementary School: Ocee
- Middle School: Webb Bridge
- High School: Alpharetta
Taxes and HOA Information
- Parcel Number: 11 015000820360
- Tax Year: 2018
- Association Fee Includes: Reserve Fund, Swimming, Tennis
- Tax Lot: 6
Virtual Tour
Parking
- Open Parking: No
Interior and Exterior Features
Interior Features
- Cooling: Electric, Central Air, Zoned, Dual
- Heating: Natural Gas, Central, Zoned, Dual
- Appliances: Gas Water Heater, Cooktop, Dishwasher, Double Oven, Disposal, Ice Maker, Microwave, Refrigerator
- Basement: Bath Finished, Daylight, Interior Entry, Exterior Entry, Finished, Full
- Fireplace Features: Gas Log
- Flooring: Hardwood
- Interior Features: Tray Ceiling(s), High Ceilings, Double Vanity, Entrance Foyer, Walk-In Closet(s)
- Levels/Stories: Two
- Window Features: Double Pane Windows
- Main Bedrooms: 1
- Total Half Baths: 1
- Bathrooms Total Integer: 7
- Main Full Baths: 1
- Bathrooms Total Decimal: 6
Exterior Features
- Spa Features: Bath
- Pool Private: No
Property
Utilities
- Utilities: Underground Utilities, Sewer Connected
- Water Source: Public
Property and Assessments
- Home Warranty: Yes
- Property Condition: Resale
Green Features
- Green Energy Efficient: Thermostat
Lot Information
- Above Grade Finished Area: 4515
- Lot Features: Level, Private
Multi Family
- Number of Units To Be Built: Square Feet
Rental
Rent Information
- Land Lease: Yes
Public Records for 4435 Park Brooke Trace
Tax Record
- 2018$8,351.32 ($695.94 / month)
Home Facts
- Beds6
- Baths6
- Total Finished SqFt6,134 SqFt
- Above Grade Finished4,515 SqFt
- Below Grade Finished1,619 SqFt
- StoriesTwo
- Lot Size0.3700 Acres
- StyleSingle Family Residence
- Year Built1997
- APN11 015000820360
- CountyFulton
- Fireplaces3


