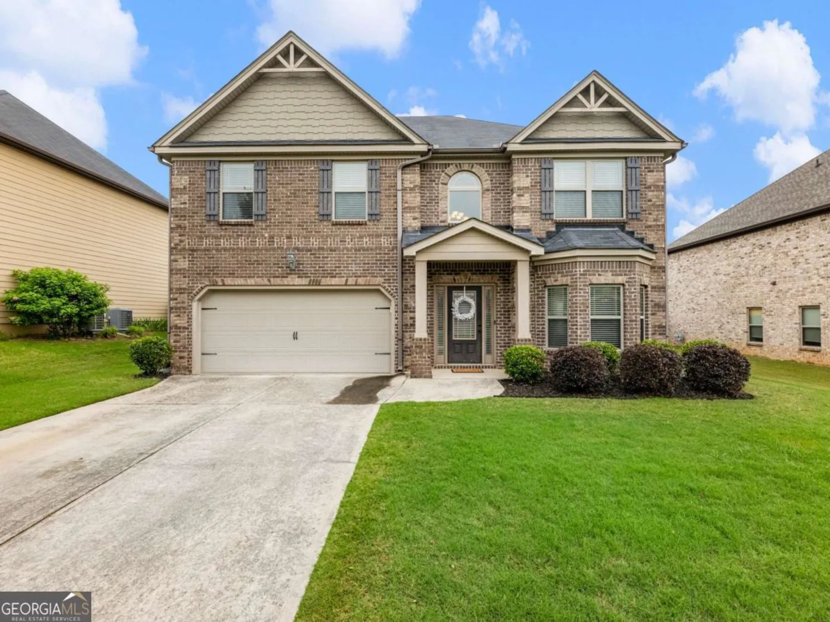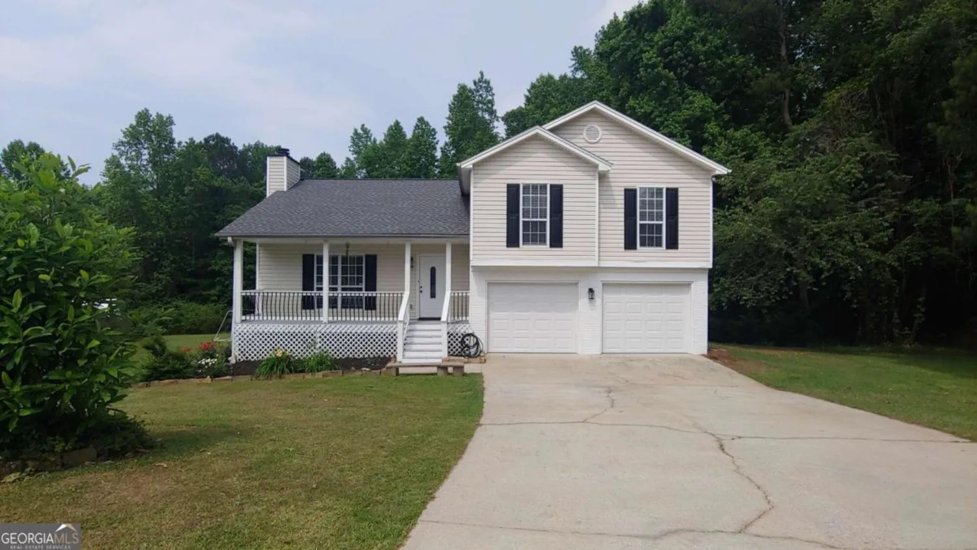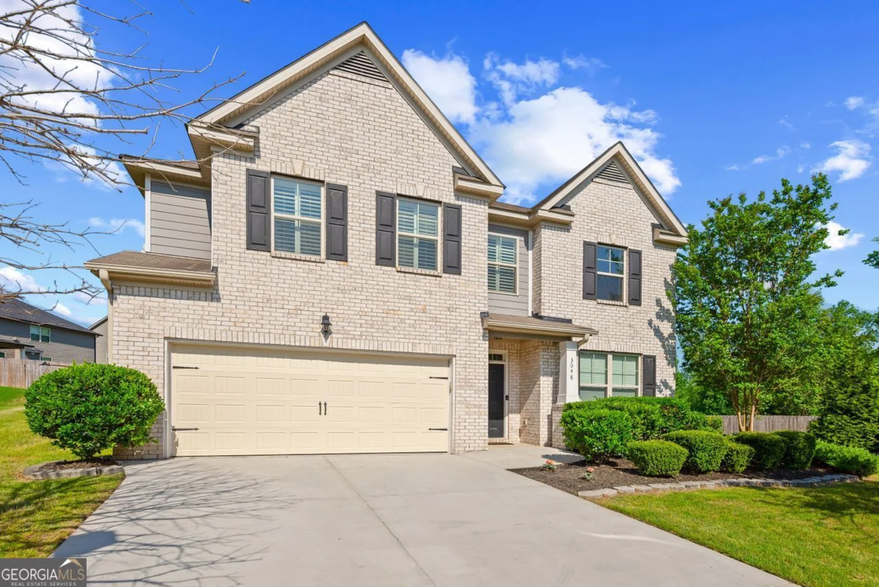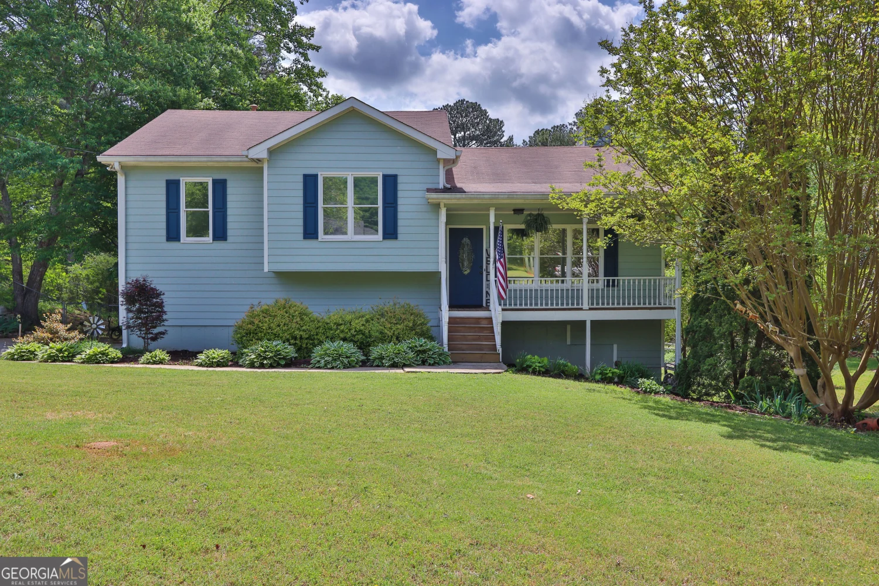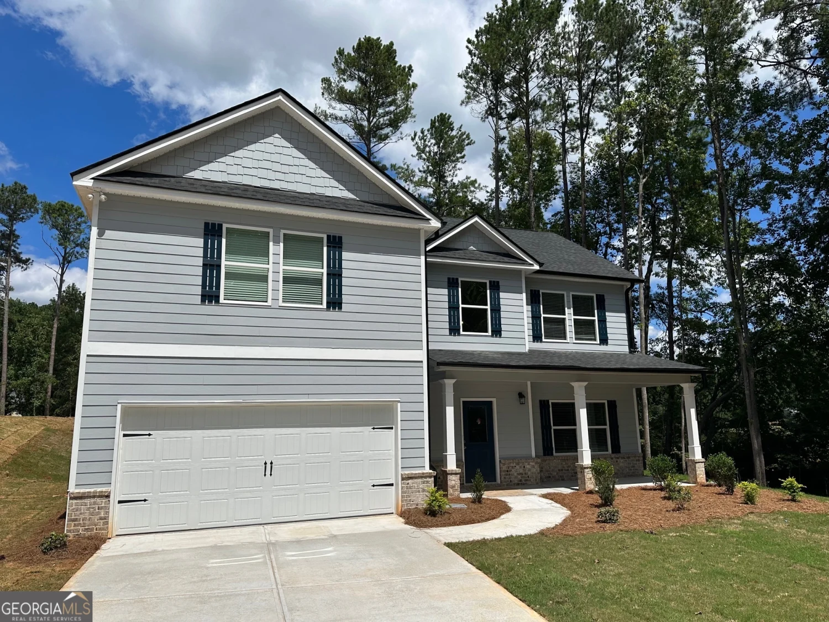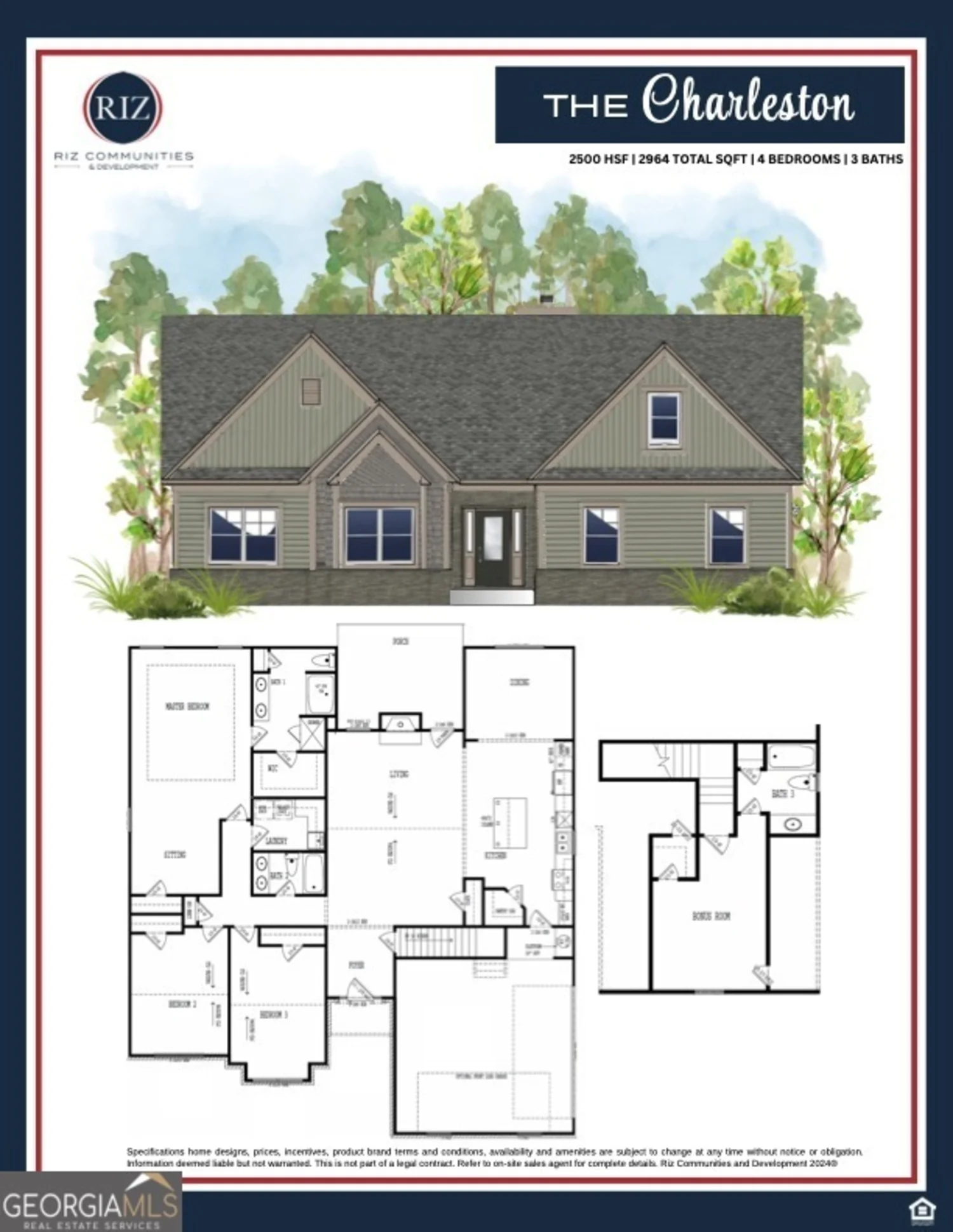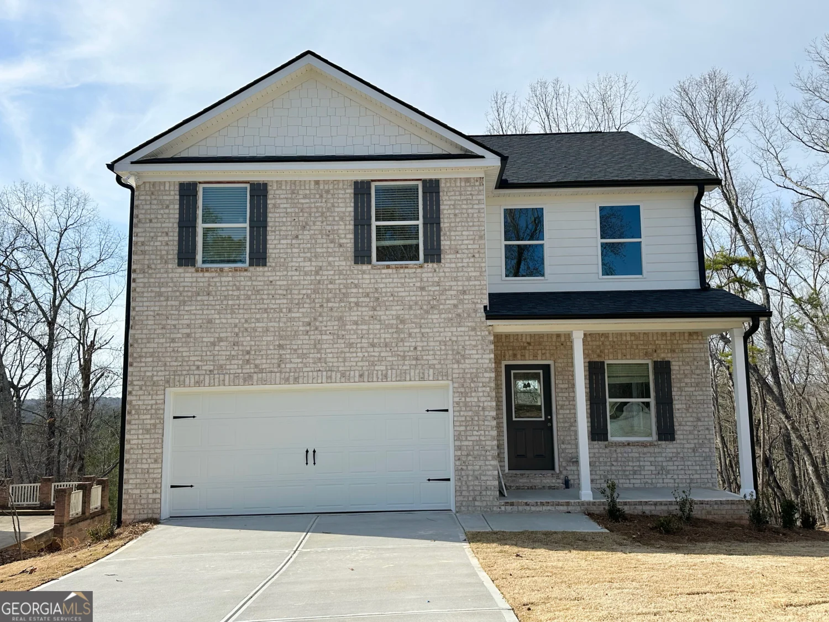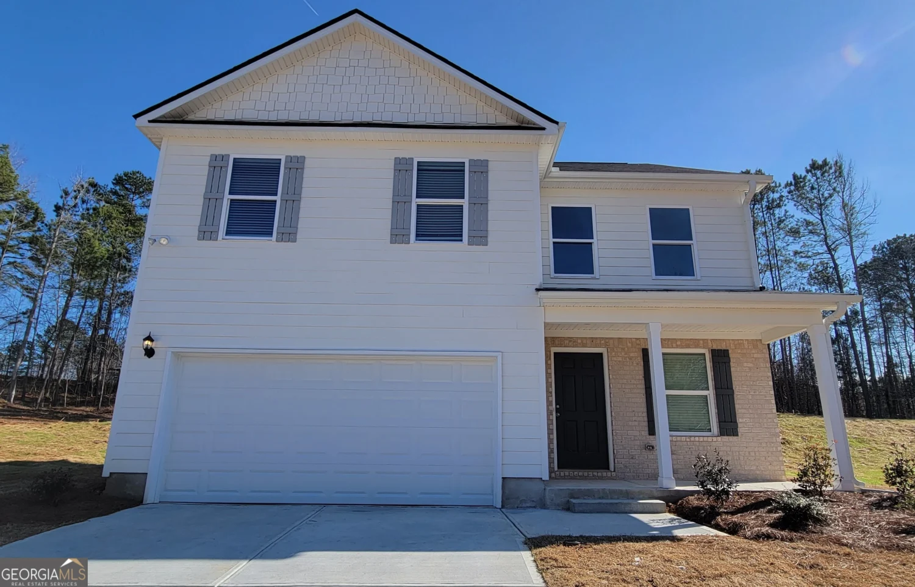2424 allsborough wayDacula, GA 30019
2424 allsborough wayDacula, GA 30019
Description
Don't miss this rare find located in Pucketts Manor Subdvison in the highly sought after Mill Creek School District! Sitting on one of the best lots in the subdivison, this 6 bedroom/ 4 Full bathroom home boast many ungrades plus brand new floors on the main level. It has a great open floor plan, guest room and full bath on main level, a large master with on suite, 4 oversized bedrooms on second level and an additional loft for entertaining. This home has so much to offer plus walking distance to Puckett's Mill Elementary and the opportunity to be part of one of best neighborhoods around!
Property Details for 2424 Allsborough Way
- Subdivision ComplexPucketts Manor
- Architectural StyleCraftsman
- Num Of Parking Spaces3
- Parking FeaturesGarage Door Opener, Garage
- Property AttachedNo
LISTING UPDATED:
- StatusClosed
- MLS #8552598
- Days on Site48
- Taxes$3,976.51 / year
- HOA Fees$600 / month
- MLS TypeResidential
- Year Built2013
- Lot Size0.29 Acres
- CountryGwinnett
LISTING UPDATED:
- StatusClosed
- MLS #8552598
- Days on Site48
- Taxes$3,976.51 / year
- HOA Fees$600 / month
- MLS TypeResidential
- Year Built2013
- Lot Size0.29 Acres
- CountryGwinnett
Building Information for 2424 Allsborough Way
- StoriesTwo
- Year Built2013
- Lot Size0.2900 Acres
Payment Calculator
Term
Interest
Home Price
Down Payment
The Payment Calculator is for illustrative purposes only. Read More
Property Information for 2424 Allsborough Way
Summary
Location and General Information
- Community Features: Playground, Pool
- Directions: I85N to Exit 120 (Hamilton Mill). Turn Right off Exit. Turn Right onto Braselton Hwy. In 1 Mile turn Right into Subdivison (Cain Circle). Take first left onto Allsborough Way and house is down on the left hand side.
- Coordinates: 34.063203,-83.928101
School Information
- Elementary School: Pucketts Mill
- Middle School: Frank N Osborne
- High School: Mill Creek
Taxes and HOA Information
- Parcel Number: R7099 281
- Tax Year: 2018
- Association Fee Includes: Maintenance Grounds, Swimming
Virtual Tour
Parking
- Open Parking: No
Interior and Exterior Features
Interior Features
- Cooling: Electric, Ceiling Fan(s), Central Air, Zoned, Dual
- Heating: Electric, Central, Zoned, Dual
- Appliances: Disposal, Ice Maker, Microwave, Oven/Range (Combo), Stainless Steel Appliance(s)
- Basement: None
- Fireplace Features: Family Room
- Flooring: Carpet, Hardwood, Laminate
- Interior Features: Bookcases, Tray Ceiling(s), Double Vanity, Soaking Tub, Walk-In Closet(s)
- Levels/Stories: Two
- Foundation: Slab
- Main Bedrooms: 1
- Bathrooms Total Integer: 4
- Main Full Baths: 1
- Bathrooms Total Decimal: 4
Exterior Features
- Construction Materials: Concrete, Stone
- Pool Private: No
Property
Utilities
- Sewer: Public Sewer
- Water Source: Public
Property and Assessments
- Home Warranty: Yes
- Property Condition: Resale
Green Features
Lot Information
- Above Grade Finished Area: 3610
- Lot Features: Level
Multi Family
- Number of Units To Be Built: Square Feet
Rental
Rent Information
- Land Lease: Yes
Public Records for 2424 Allsborough Way
Tax Record
- 2018$3,976.51 ($331.38 / month)
Home Facts
- Beds6
- Baths4
- Total Finished SqFt3,610 SqFt
- Above Grade Finished3,610 SqFt
- StoriesTwo
- Lot Size0.2900 Acres
- StyleSingle Family Residence
- Year Built2013
- APNR7099 281
- CountyGwinnett
- Fireplaces1




