3915 hunting ridge driveLilburn, GA 30047
3915 hunting ridge driveLilburn, GA 30047
Description
New listing in sought after Rivermist swim/tennis community. Beautiful 3 side brick home with private landscaped yard just under one acre. Includes 4 bedrooms, 2 1/2 baths, kitchen with separate breakfast area, office, formal dining, master bath with double vanities. Recent upgrades includes new 50 ft x 20 ft deck, new interior paint, new water heater, new appliances, granite counter tops, and new flooring.
Property Details for 3915 Hunting Ridge Drive
- Subdivision ComplexRivermist
- Architectural StyleBrick Front, Traditional
- Num Of Parking Spaces2
- Parking FeaturesKitchen Level, Side/Rear Entrance
- Property AttachedNo
LISTING UPDATED:
- StatusClosed
- MLS #8552863
- Days on Site9
- Taxes$3,372.39 / year
- HOA Fees$575 / month
- MLS TypeResidential
- Year Built1976
- Lot Size0.90 Acres
- CountryGwinnett
Go tour this home
LISTING UPDATED:
- StatusClosed
- MLS #8552863
- Days on Site9
- Taxes$3,372.39 / year
- HOA Fees$575 / month
- MLS TypeResidential
- Year Built1976
- Lot Size0.90 Acres
- CountryGwinnett
Go tour this home
Building Information for 3915 Hunting Ridge Drive
- StoriesTwo
- Year Built1976
- Lot Size0.9000 Acres
Payment Calculator
Term
Interest
Home Price
Down Payment
The Payment Calculator is for illustrative purposes only. Read More
Property Information for 3915 Hunting Ridge Drive
Summary
Location and General Information
- Community Features: Clubhouse, Playground, Pool, Street Lights, Swim Team, Tennis Court(s), Tennis Team
- Directions: Use GPS.
- Coordinates: 33.85564,-84.069843
School Information
- Elementary School: Head
- Middle School: Five Forks
- High School: Brookwood
Taxes and HOA Information
- Parcel Number: R6071 127
- Tax Year: 2018
- Association Fee Includes: Insurance, Management Fee, Swimming, Tennis
- Tax Lot: 21
Virtual Tour
Parking
- Open Parking: No
Interior and Exterior Features
Interior Features
- Cooling: Electric, Central Air
- Heating: Natural Gas, Central
- Appliances: Convection Oven, Cooktop, Dishwasher, Double Oven, Disposal, Ice Maker, Microwave, Oven, Stainless Steel Appliance(s)
- Basement: None
- Flooring: Carpet, Laminate, Tile
- Interior Features: Bookcases, Double Vanity, Tile Bath, Walk-In Closet(s)
- Levels/Stories: Two
- Foundation: Slab
- Total Half Baths: 1
- Bathrooms Total Integer: 3
- Bathrooms Total Decimal: 2
Exterior Features
- Construction Materials: Wood Siding
- Pool Private: No
Property
Utilities
- Sewer: Septic Tank
- Utilities: Cable Available
- Water Source: Public
Property and Assessments
- Home Warranty: Yes
- Property Condition: Resale
Green Features
Lot Information
- Above Grade Finished Area: 2709
- Lot Features: Level, Private
Multi Family
- Number of Units To Be Built: Square Feet
Rental
Rent Information
- Land Lease: Yes
Public Records for 3915 Hunting Ridge Drive
Tax Record
- 2018$3,372.39 ($281.03 / month)
Home Facts
- Beds4
- Baths2
- Total Finished SqFt2,709 SqFt
- Above Grade Finished2,709 SqFt
- StoriesTwo
- Lot Size0.9000 Acres
- StyleSingle Family Residence
- Year Built1976
- APNR6071 127
- CountyGwinnett
- Fireplaces1
Similar Homes
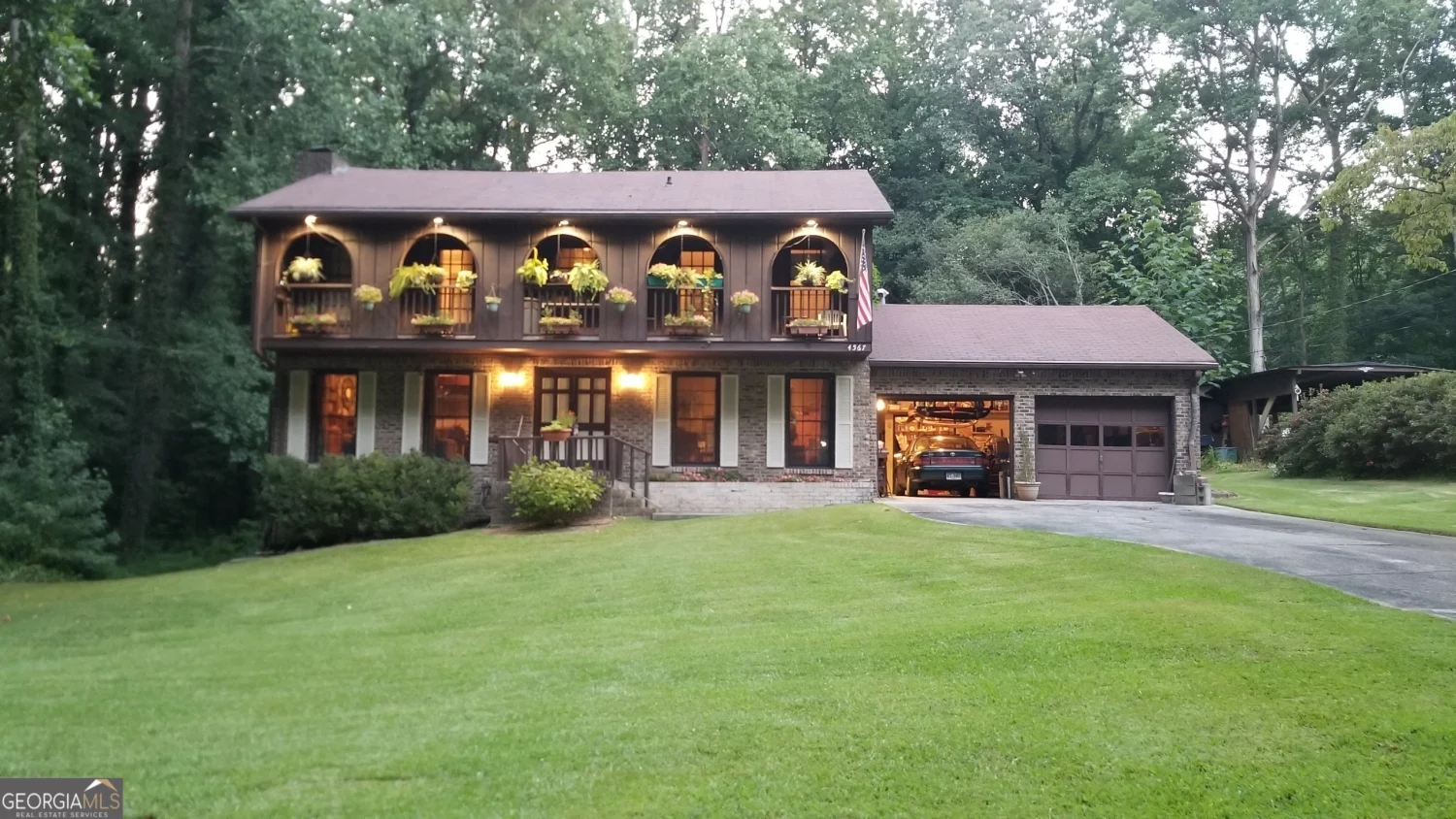
4567 Town Crier Rd
Lilburn, GA 30047
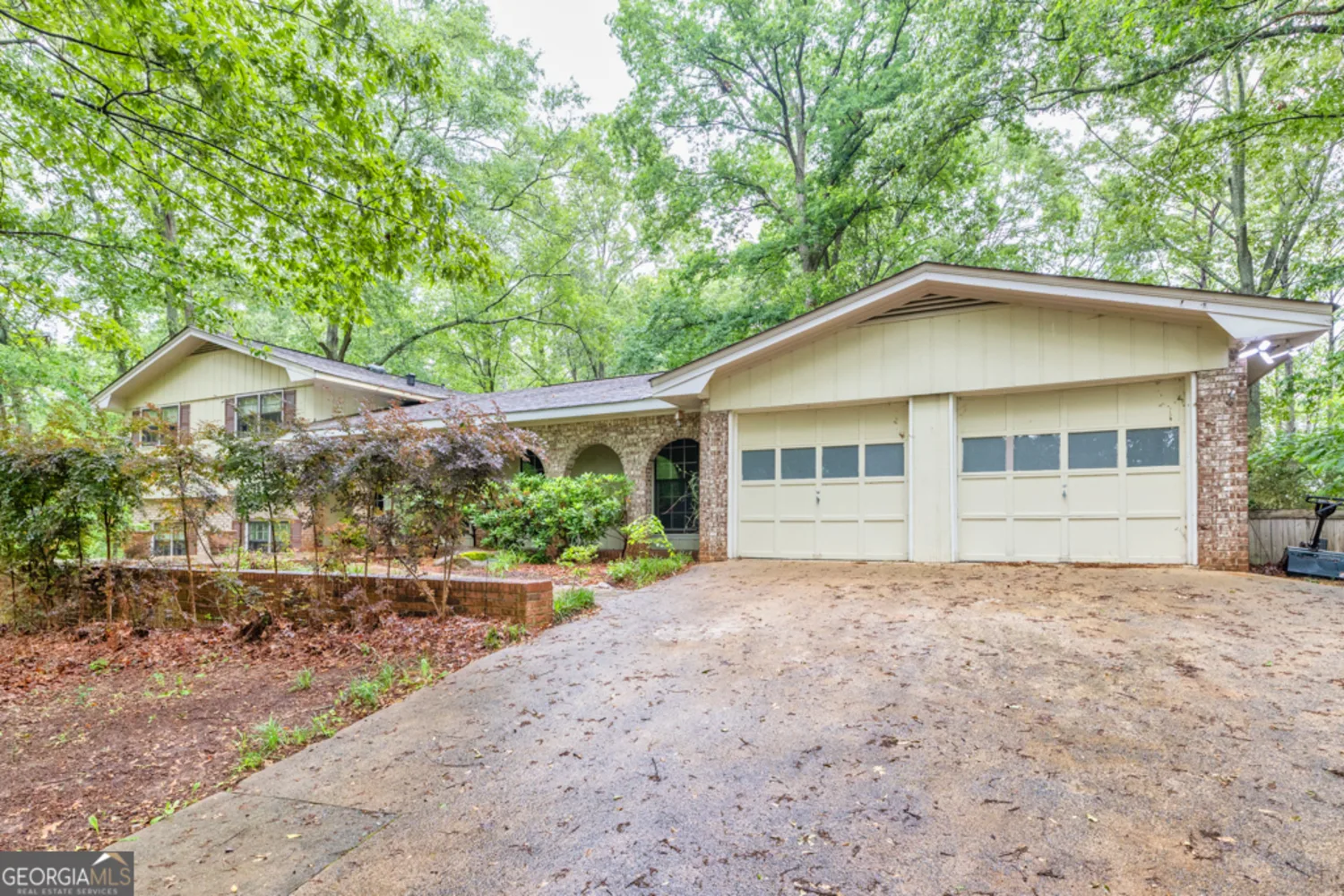
2288 Hudson Drive SW
Lilburn, GA 30047
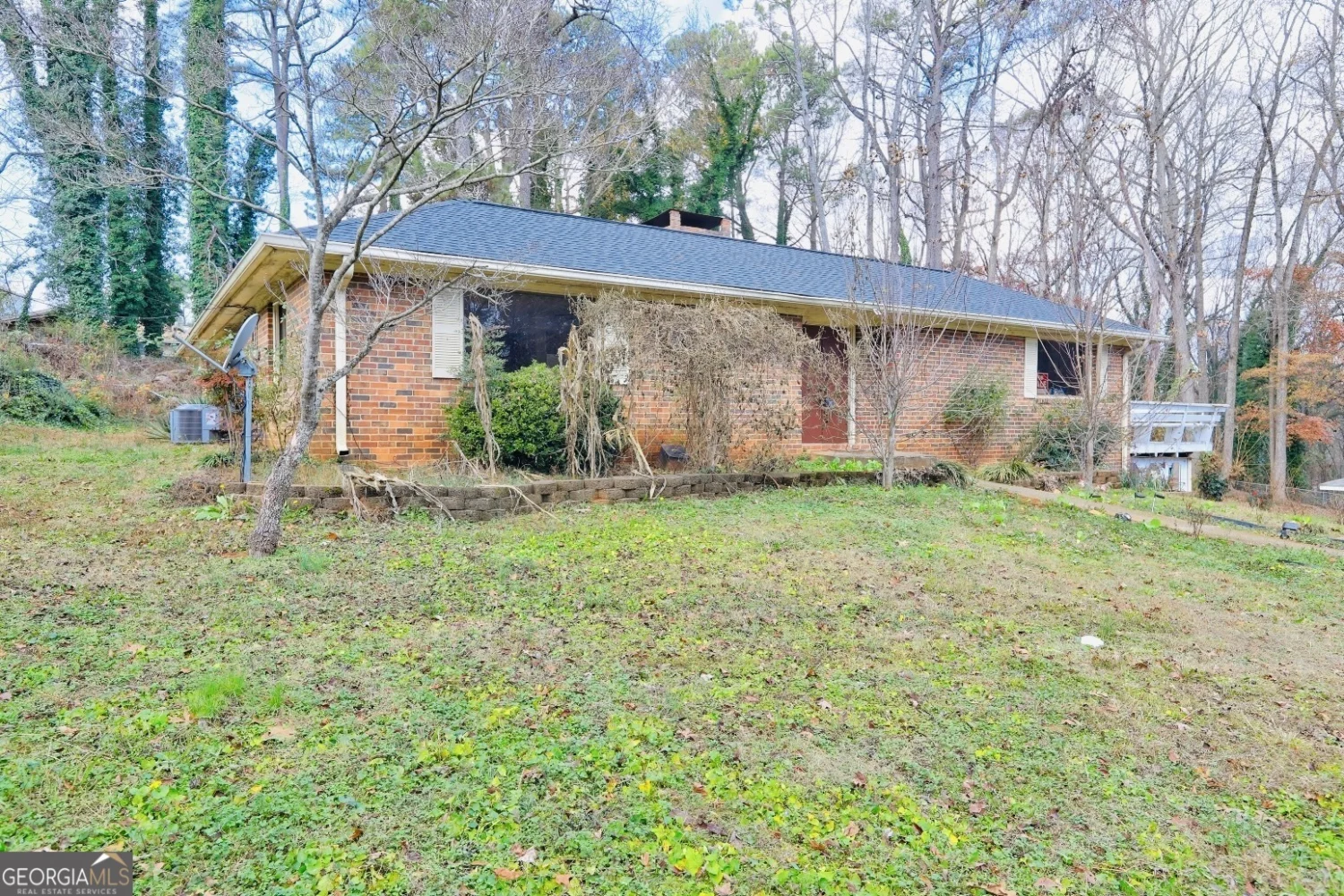
562 Dickens Road NW
Lilburn, GA 30047
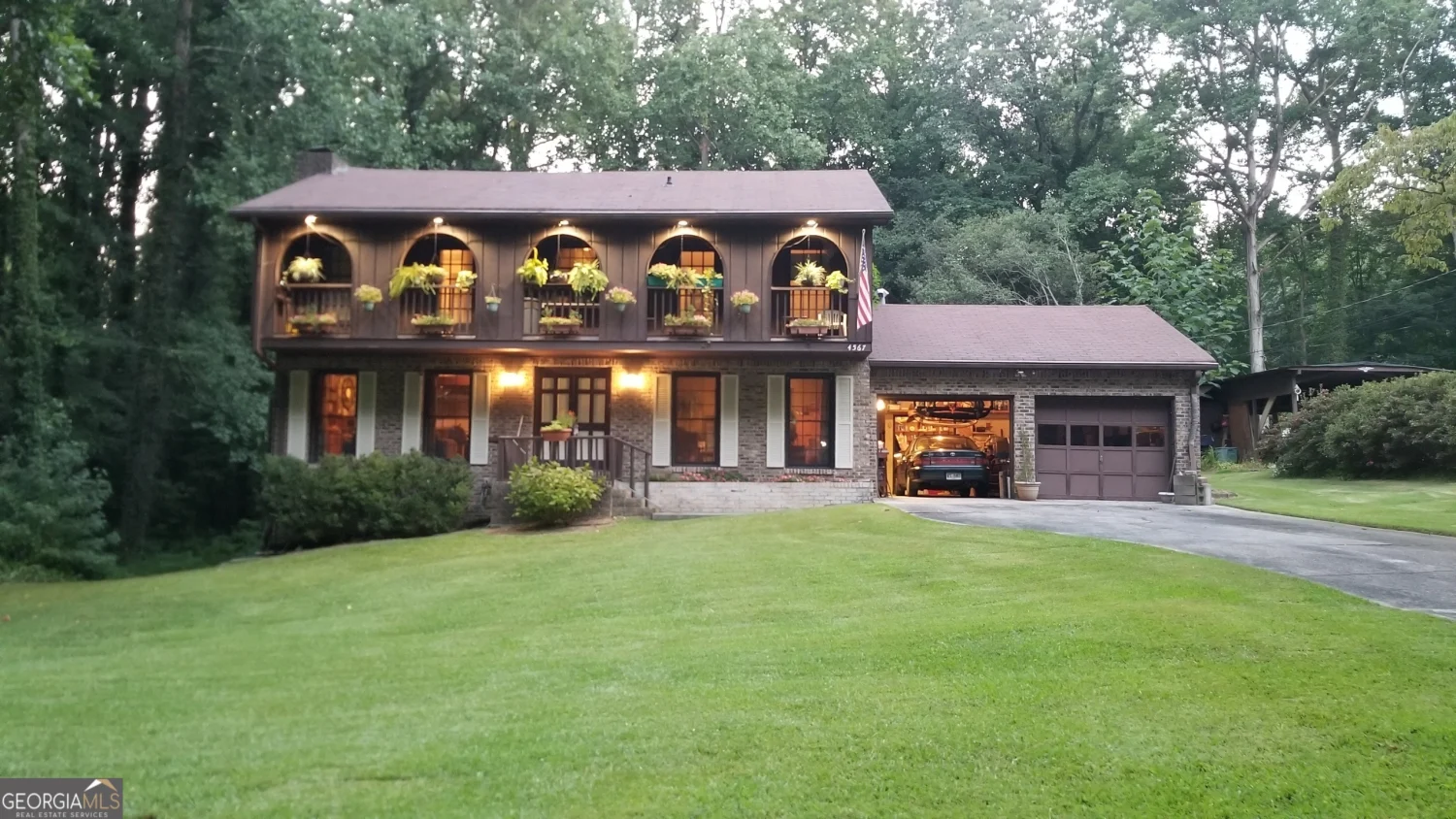
4567 Town Crier Road
Lilburn, GA 30047
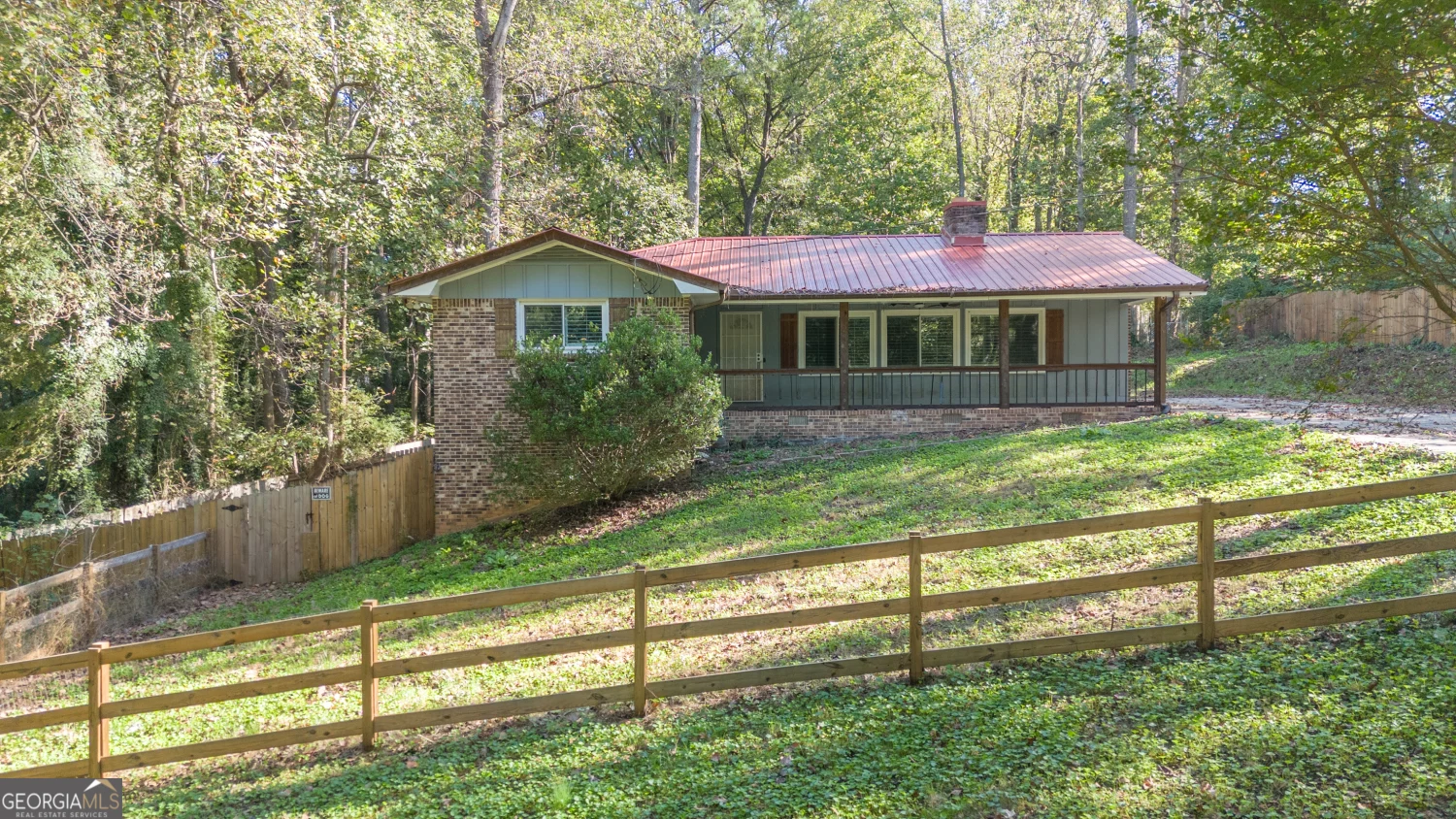
1552 Todd Lane SW
Lilburn, GA 30047
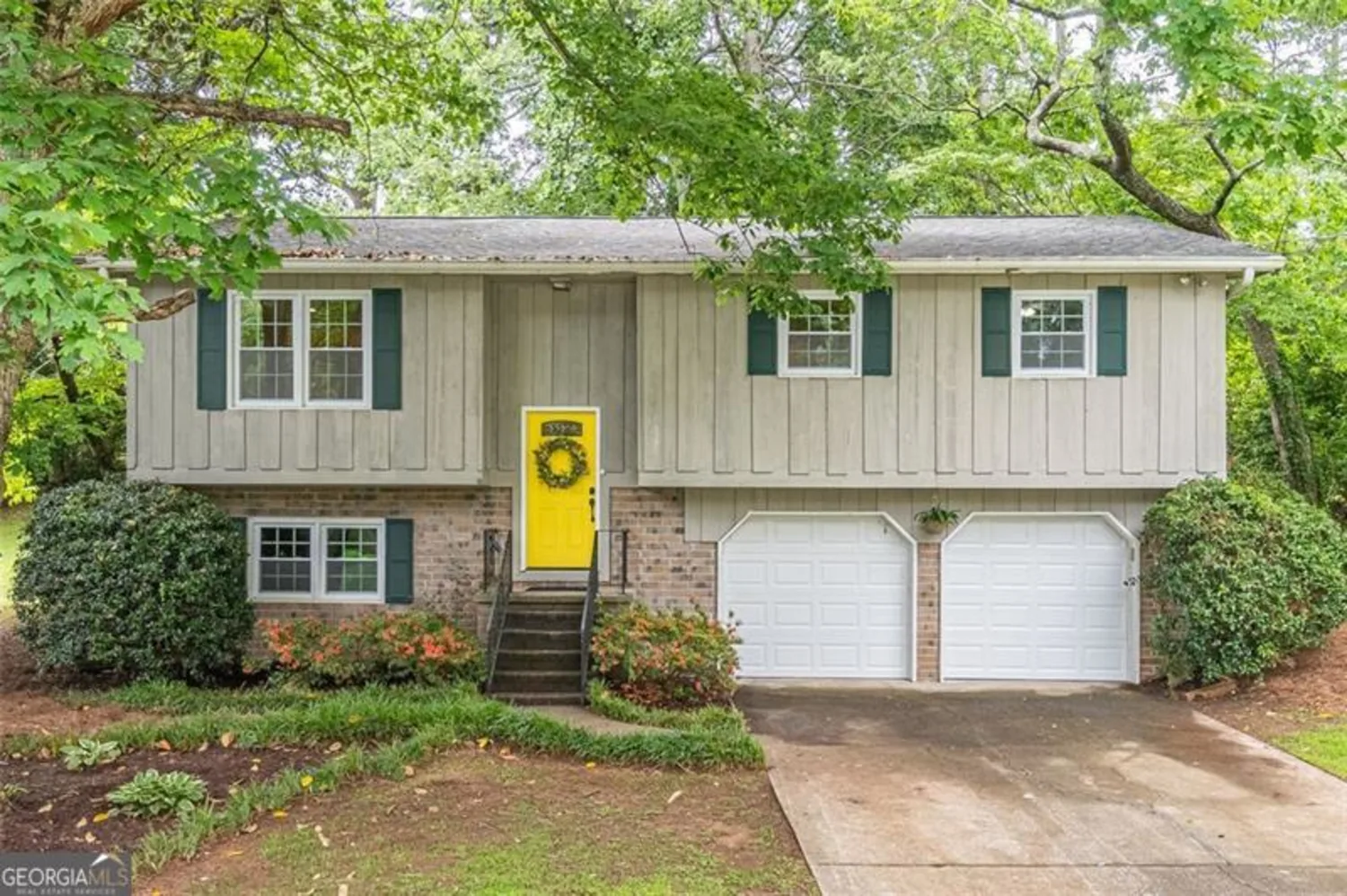
4171 WHISPERING FOREST Court SW
Lilburn, GA 30047
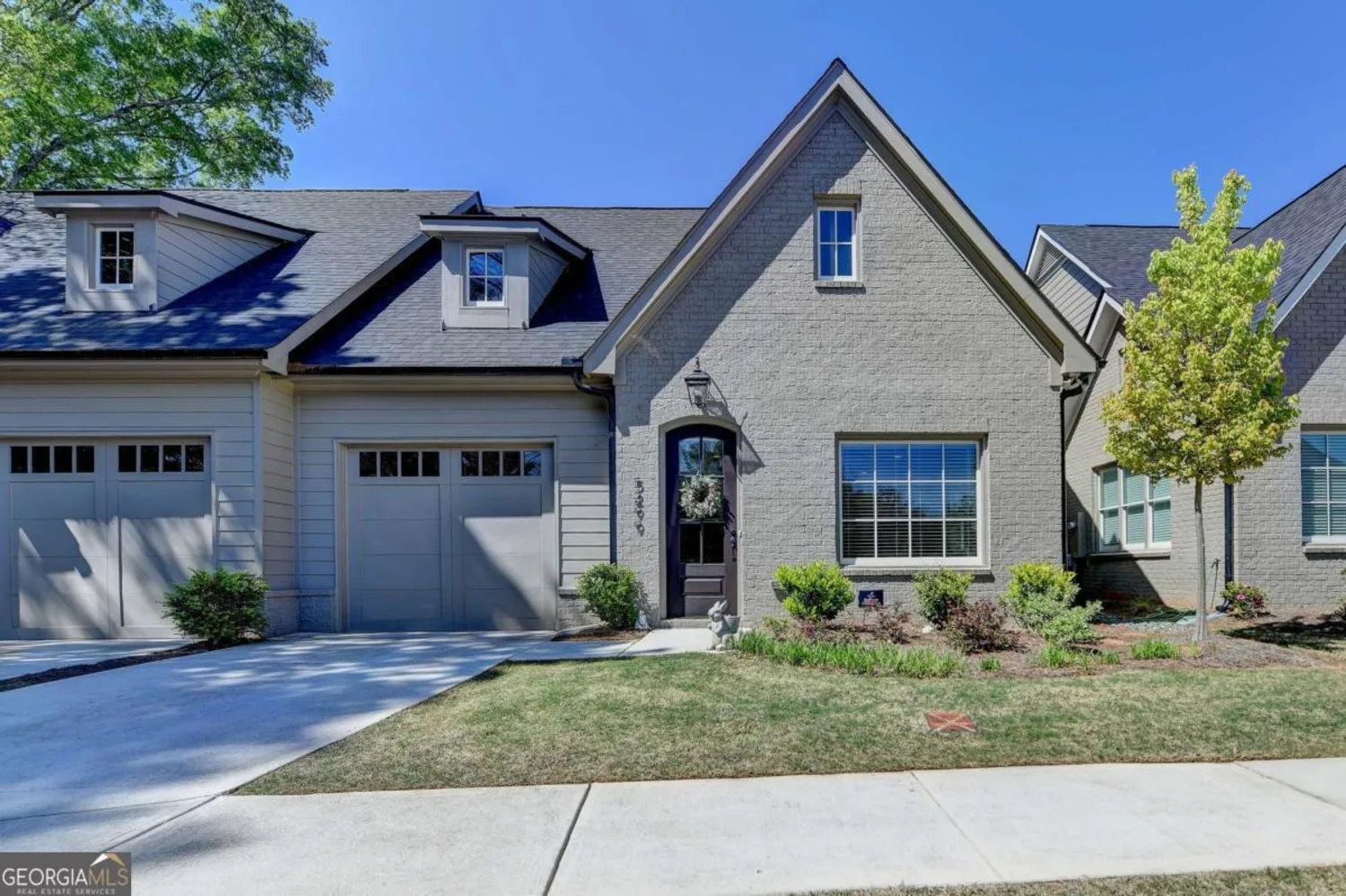
5299 Noble Village Way
Lilburn, GA 30047
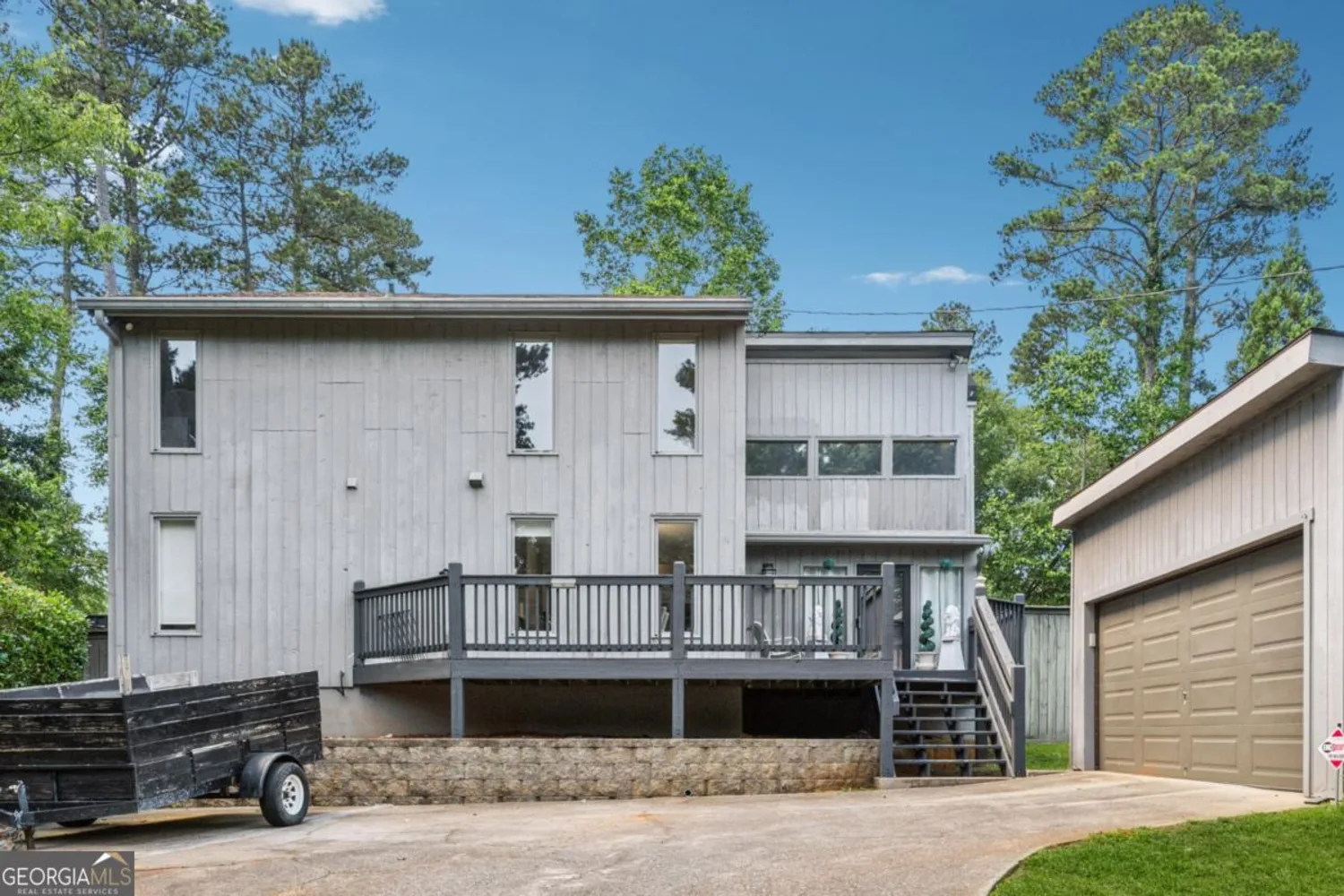
4117 Signal Ridge SW
Lilburn, GA 30047
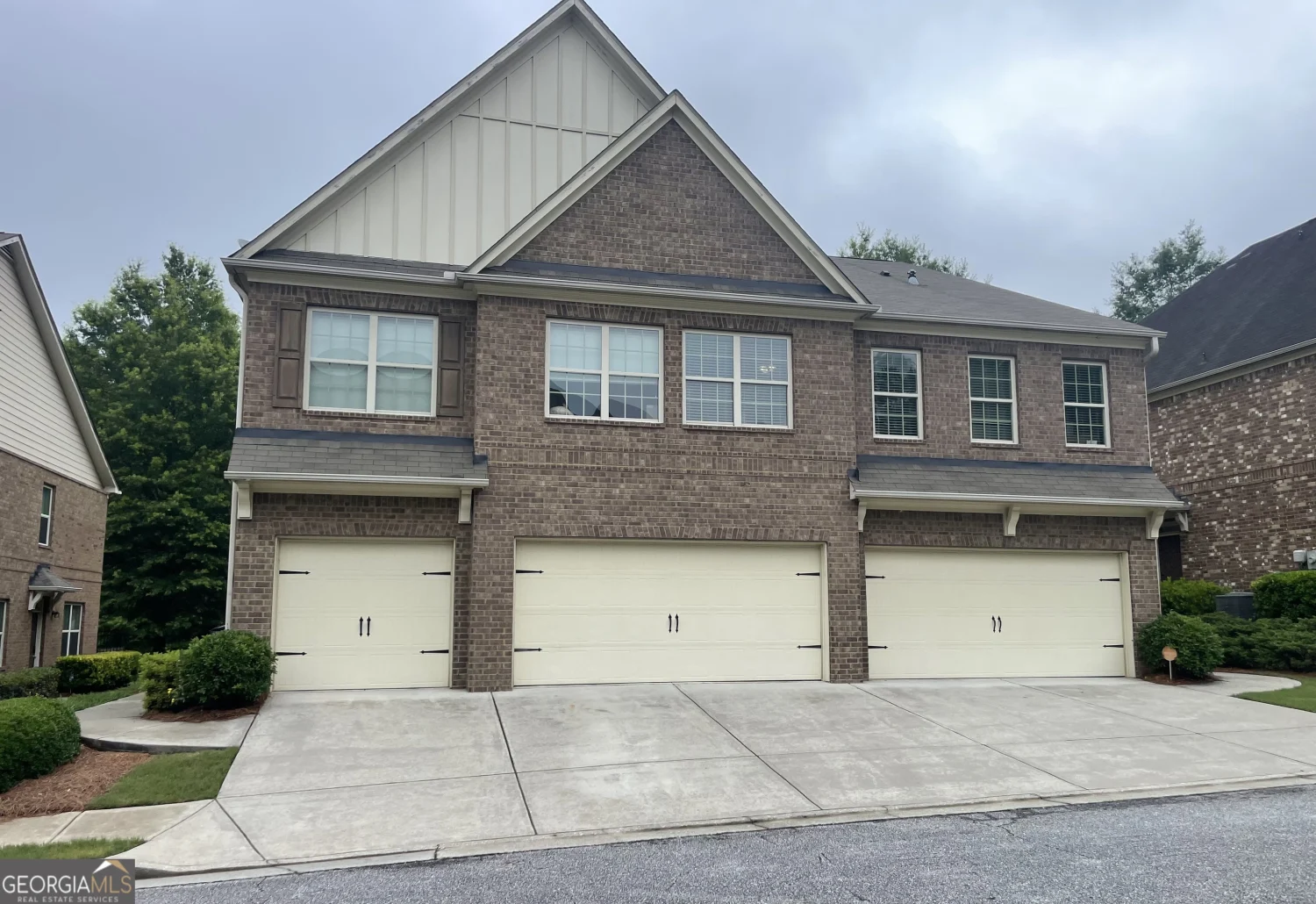
805 Pleasant Hill Road NW 53
Lilburn, GA 30047

