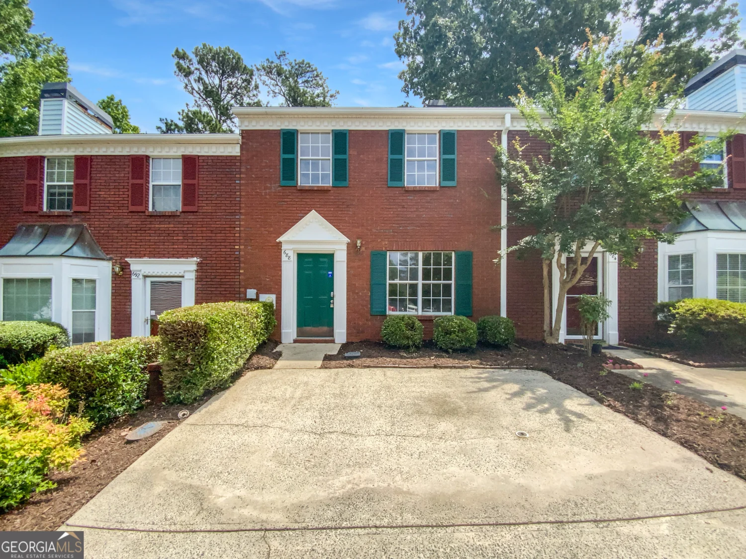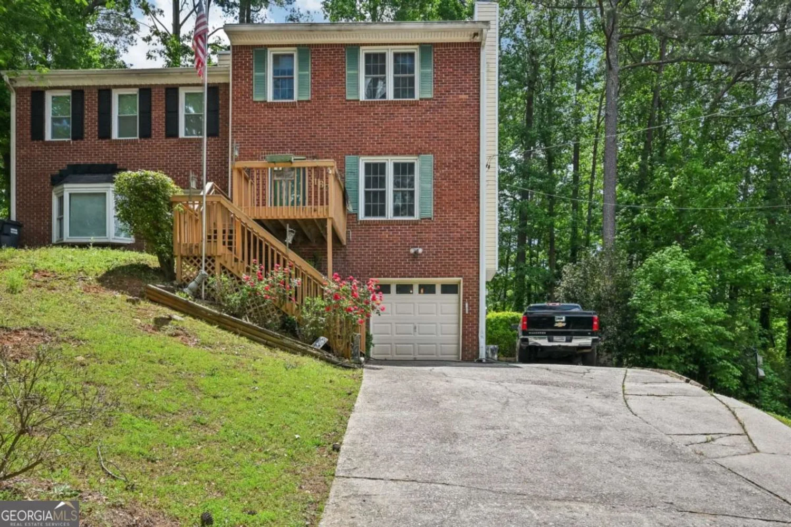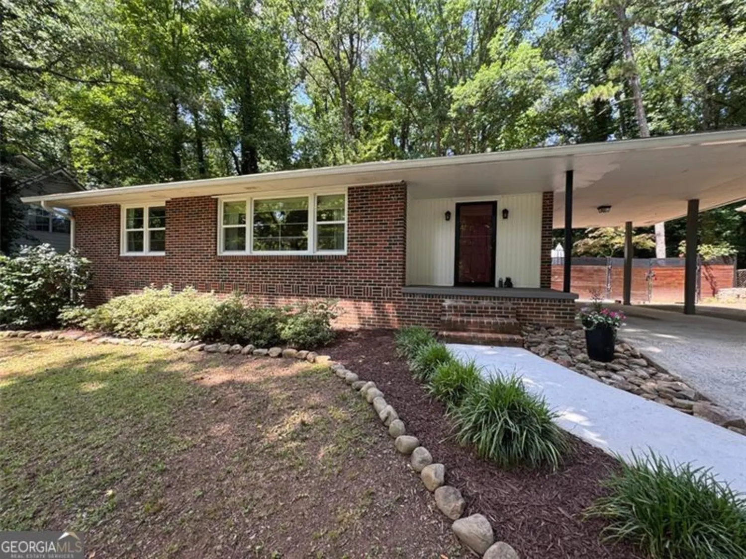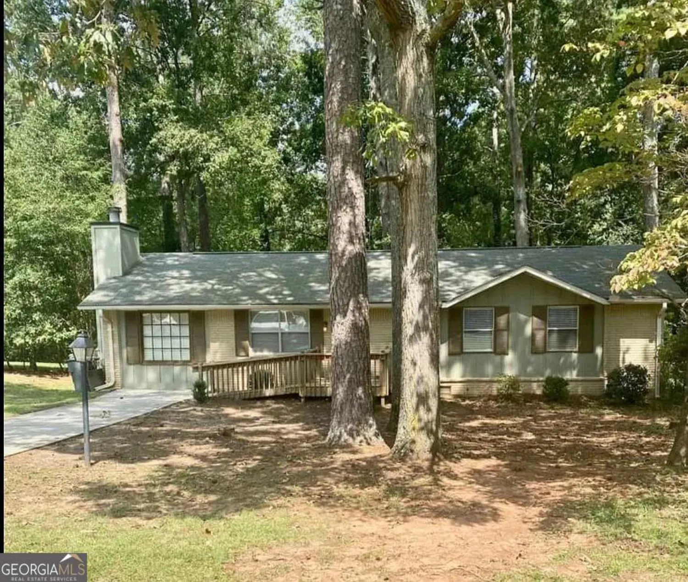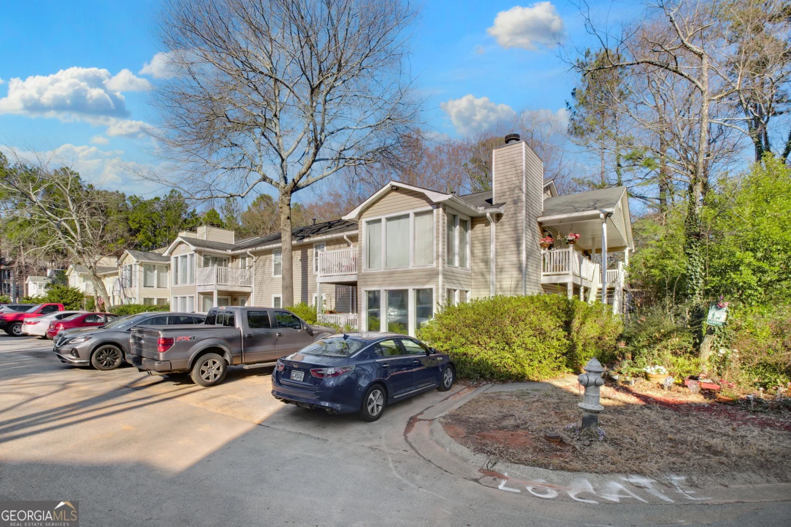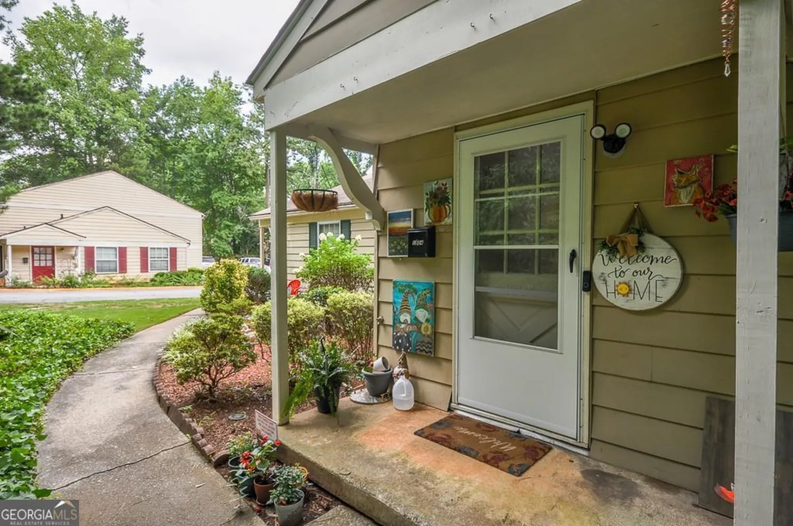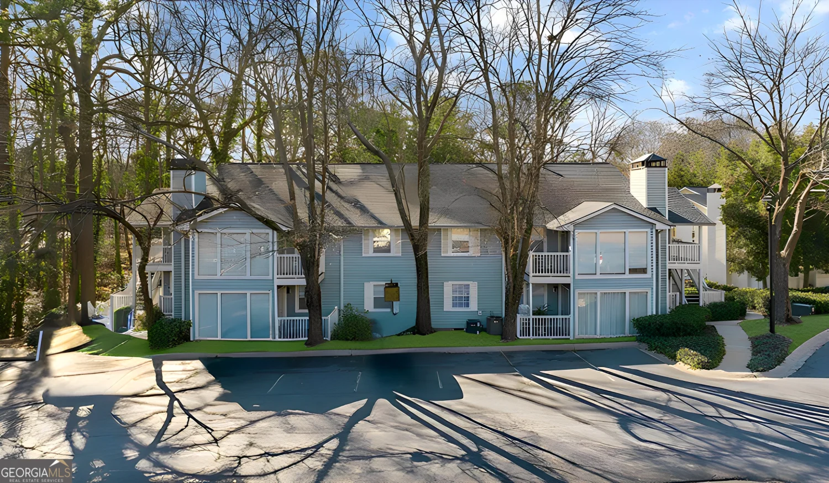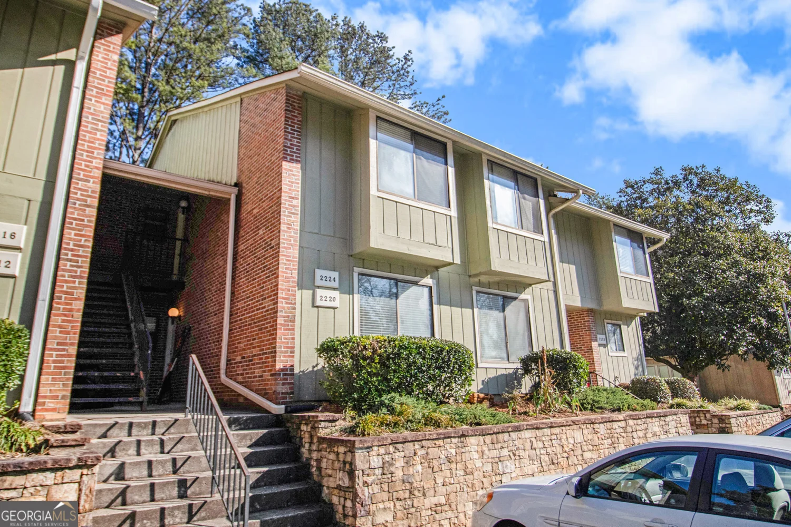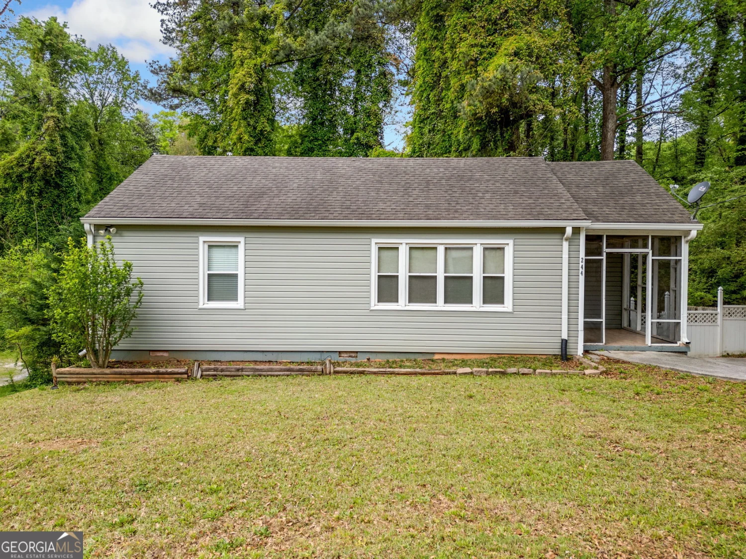2416 shiloh driveMarietta, GA 30064
2416 shiloh driveMarietta, GA 30064
Description
Ready to move. A beautiful updated home. 4 bedrooms and a big Master on the first floor. Pretty nice back deck for entertaining. Big level back yard for kids and pets if you have some. Spacious garage and a key location to go places. Special financing if you need one. This home won't take long to claim its new owner.
Property Details for 2416 Shiloh Drive
- Subdivision ComplexShiloh Station
- Architectural StyleTraditional
- Num Of Parking Spaces2
- Parking FeaturesAttached, Garage Door Opener, Garage, Parking Pad, Storage
- Property AttachedNo
LISTING UPDATED:
- StatusClosed
- MLS #8553515
- Days on Site1
- Taxes$1,820.15 / year
- MLS TypeResidential
- Year Built1986
- Lot Size0.35 Acres
- CountryCobb
LISTING UPDATED:
- StatusClosed
- MLS #8553515
- Days on Site1
- Taxes$1,820.15 / year
- MLS TypeResidential
- Year Built1986
- Lot Size0.35 Acres
- CountryCobb
Building Information for 2416 Shiloh Drive
- StoriesOne
- Year Built1986
- Lot Size0.3500 Acres
Payment Calculator
Term
Interest
Home Price
Down Payment
The Payment Calculator is for illustrative purposes only. Read More
Property Information for 2416 Shiloh Drive
Summary
Location and General Information
- Directions: Take Windy Hill Rd. and head west from 75. Wendy Hill will turn into Macland; turn right onto Bankstone(Racetrac is on the corner) and then right onto Shiloh; home is is down on the right.
- Coordinates: 33.893932,-84.626169
School Information
- Elementary School: Dowell
- Middle School: Smitha
- High School: Osborne
Taxes and HOA Information
- Parcel Number: 19054500300
- Tax Year: 2018
- Association Fee Includes: None
- Tax Lot: 50
Virtual Tour
Parking
- Open Parking: Yes
Interior and Exterior Features
Interior Features
- Cooling: Gas, Ceiling Fan(s), Central Air
- Heating: Natural Gas, Central, Forced Air
- Appliances: Gas Water Heater, Dishwasher, Microwave, Oven/Range (Combo), Stainless Steel Appliance(s)
- Basement: Crawl Space
- Flooring: Carpet, Hardwood
- Interior Features: Soaking Tub, Separate Shower, Tile Bath, Walk-In Closet(s), Master On Main Level
- Levels/Stories: One
- Main Bedrooms: 1
- Total Half Baths: 1
- Bathrooms Total Integer: 3
- Main Full Baths: 1
- Bathrooms Total Decimal: 2
Exterior Features
- Construction Materials: Wood Siding
- Pool Private: No
Property
Utilities
- Utilities: Underground Utilities, Sewer Connected
- Water Source: Public
Property and Assessments
- Home Warranty: Yes
- Property Condition: Updated/Remodeled, Resale
Green Features
- Green Energy Efficient: Insulation, Thermostat
Lot Information
- Above Grade Finished Area: 1674
- Lot Features: Level
Multi Family
- Number of Units To Be Built: Square Feet
Rental
Rent Information
- Land Lease: Yes
Public Records for 2416 Shiloh Drive
Tax Record
- 2018$1,820.15 ($151.68 / month)
Home Facts
- Beds4
- Baths2
- Total Finished SqFt1,674 SqFt
- Above Grade Finished1,674 SqFt
- StoriesOne
- Lot Size0.3500 Acres
- StyleSingle Family Residence
- Year Built1986
- APN19054500300
- CountyCobb
- Fireplaces1


