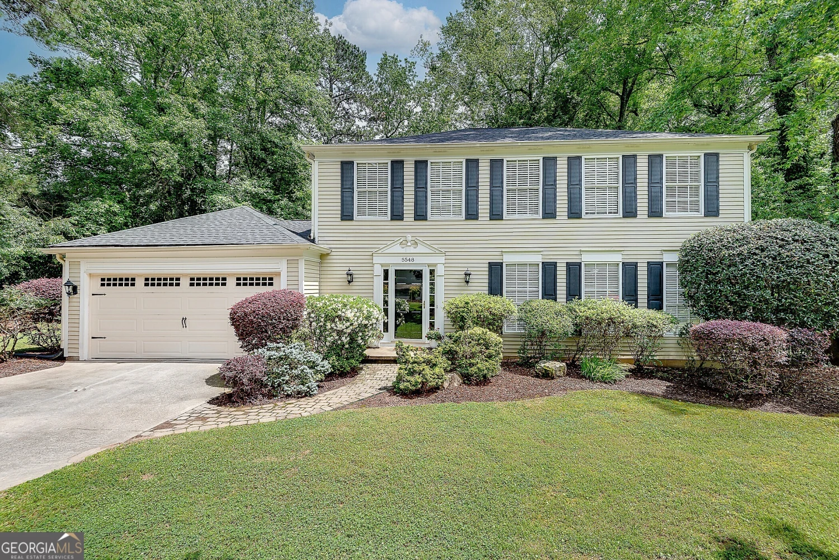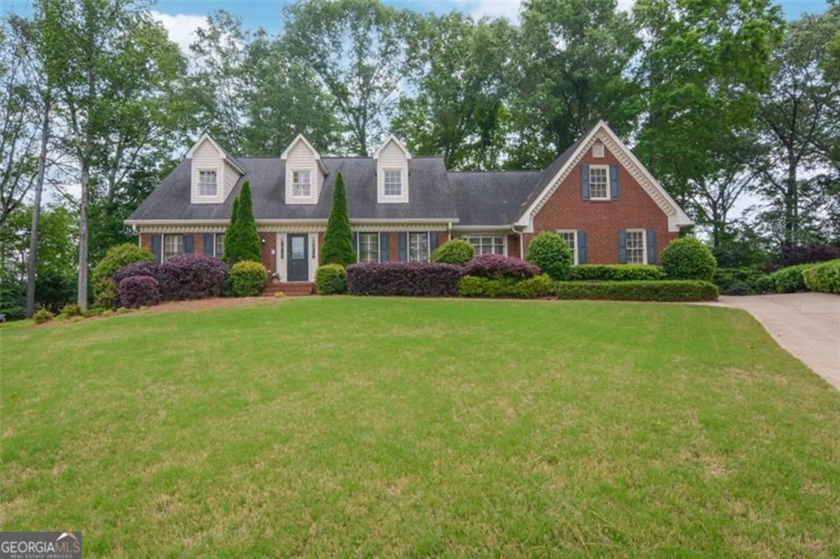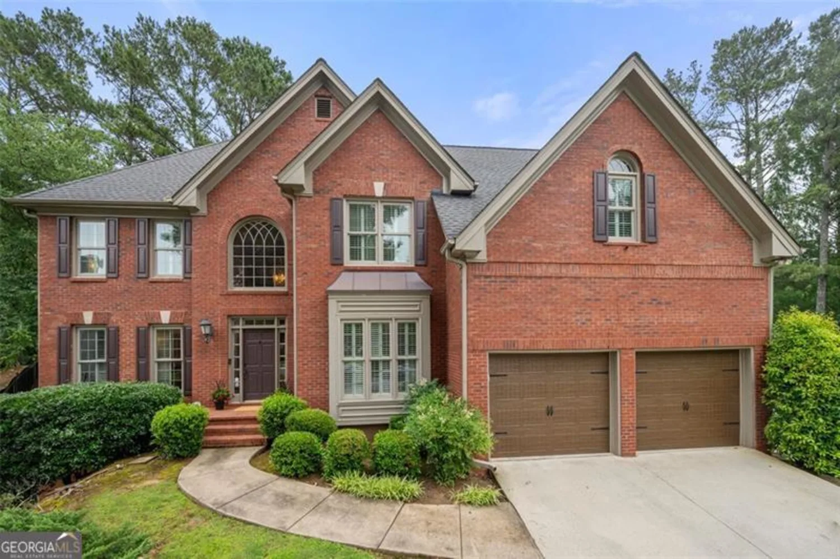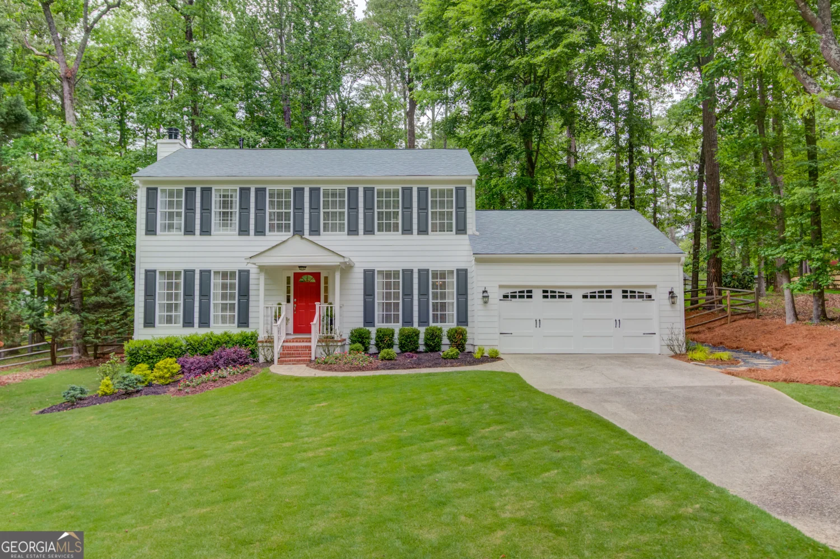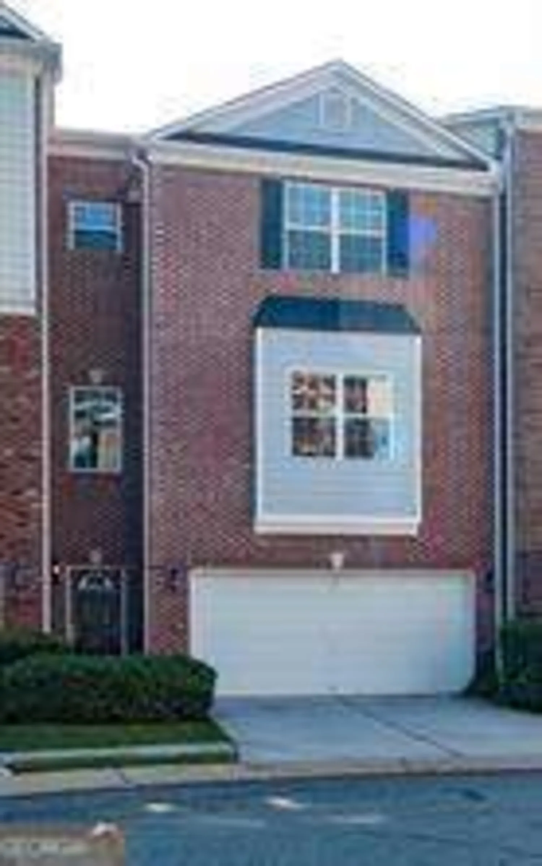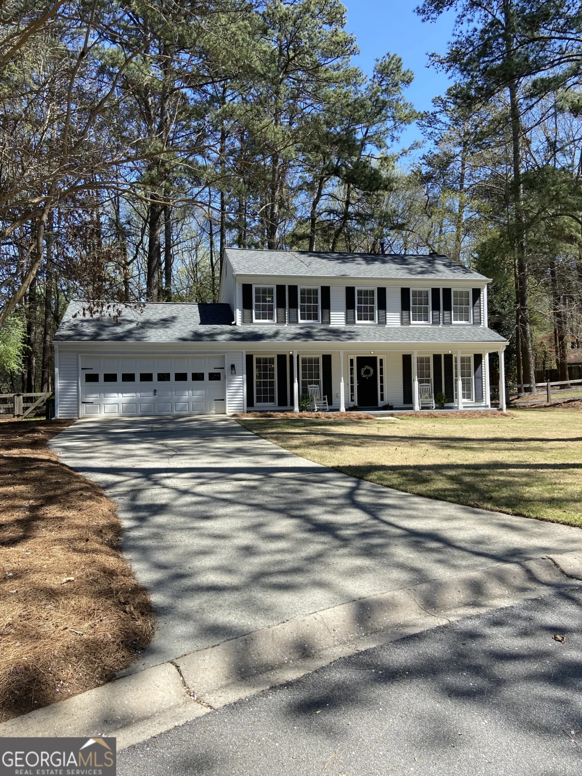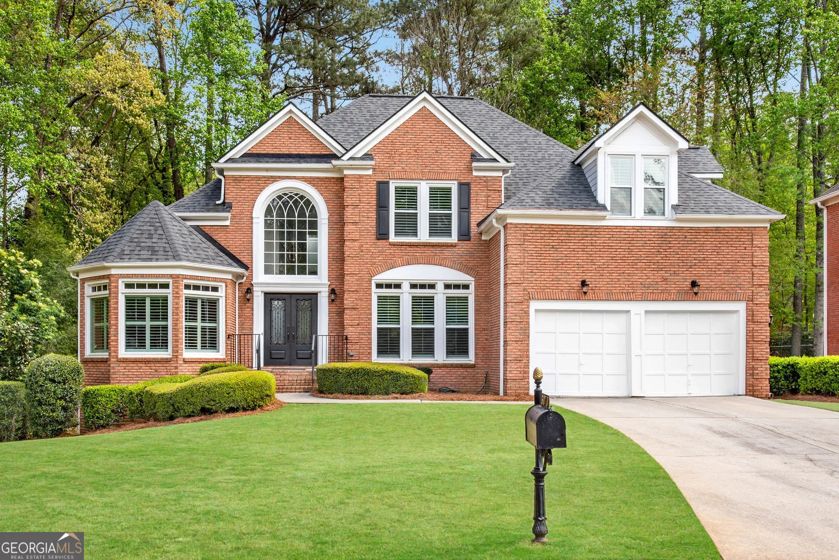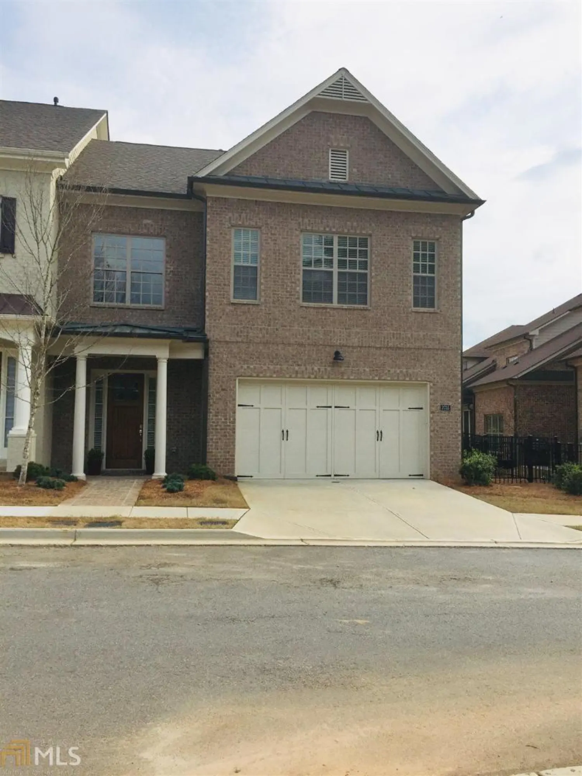6171 daffodil lanePeachtree Corners, GA 30092
6171 daffodil lanePeachtree Corners, GA 30092
Description
BEAUTIFULLY UPDATED HOME. OPEN, INVITING AND SPACIOUS FOUR SIDED BRICK HOME SITS IN A QUIET CUL-DE-SAC. PRIVATE LEVEL FENCED BACKYARD, AND A FINISHED BASEMENT WITH BUILT-INS. PERFECT FOR A POOL/PING PONG TABLE. UPDATED KITCHEN WITH HIGH END APPLIANCES, GUEST BEDROOM ON MAIN, HARDWOOD FLOORS, LARGE LAUNDRY/CRAFT ROOM UPSTAIRS, WALK-IN CLOSETS IN THE MASTER, AND A BEAUTIFUL COVERED DECK. THIS HOME HAS BEEN METICULOUSLY MAINTAINED. 20 ACRE RIVER PARK COMMUNITY.
Property Details for 6171 Daffodil Lane
- Subdivision ComplexNeely Farm
- Architectural StyleBrick 4 Side, Traditional
- Parking FeaturesAttached, Garage, Guest, Kitchen Level
- Property AttachedNo
- Waterfront FeaturesNo Dock Or Boathouse, No Dock Rights
LISTING UPDATED:
- StatusClosed
- MLS #8554258
- Days on Site21
- Taxes$7,604.4 / year
- HOA Fees$1,000 / month
- MLS TypeResidential
- Year Built1994
- Lot Size0.38 Acres
- CountryGwinnett
LISTING UPDATED:
- StatusClosed
- MLS #8554258
- Days on Site21
- Taxes$7,604.4 / year
- HOA Fees$1,000 / month
- MLS TypeResidential
- Year Built1994
- Lot Size0.38 Acres
- CountryGwinnett
Building Information for 6171 Daffodil Lane
- StoriesTwo
- Year Built1994
- Lot Size0.3800 Acres
Payment Calculator
Term
Interest
Home Price
Down Payment
The Payment Calculator is for illustrative purposes only. Read More
Property Information for 6171 Daffodil Lane
Summary
Location and General Information
- Community Features: Park, Playground, Pool, Sidewalks, Street Lights, Tennis Court(s)
- Directions: FROM Spalding Dr Turn left onto Frank Neely Rd Turn left onto Daffodil Ln Destination will be on the right.
- Coordinates: 33.977511,-84.255055
School Information
- Elementary School: Simpson
- Middle School: Pinckneyville
- High School: Norcross
Taxes and HOA Information
- Parcel Number: R6334 242
- Tax Year: 2018
- Association Fee Includes: Insurance, Management Fee, Swimming, Tennis
- Tax Lot: 42
Virtual Tour
Parking
- Open Parking: No
Interior and Exterior Features
Interior Features
- Cooling: Electric, Central Air, Attic Fan
- Heating: Natural Gas, Central
- Appliances: Gas Water Heater, Cooktop, Dishwasher, Double Oven, Ice Maker, Microwave, Refrigerator
- Basement: Bath Finished, Daylight, Finished, Partial
- Fireplace Features: Living Room, Master Bedroom, Factory Built, Gas Starter, Gas Log
- Flooring: Carpet, Hardwood
- Interior Features: Bookcases, Tray Ceiling(s), High Ceilings, Double Vanity, Entrance Foyer, Soaking Tub, Separate Shower, Tile Bath, Walk-In Closet(s), Wet Bar
- Levels/Stories: Two
- Kitchen Features: Breakfast Area, Breakfast Bar, Kitchen Island, Solid Surface Counters
- Main Bedrooms: 1
- Bathrooms Total Integer: 5
- Main Full Baths: 1
- Bathrooms Total Decimal: 5
Exterior Features
- Fencing: Fenced
- Patio And Porch Features: Deck, Patio
- Roof Type: Composition
- Security Features: Security System, Smoke Detector(s)
- Laundry Features: In Hall, Upper Level
- Pool Private: No
Property
Utilities
- Utilities: Underground Utilities, Sewer Connected
- Water Source: Private
Property and Assessments
- Home Warranty: Yes
- Property Condition: Updated/Remodeled, Resale
Green Features
- Green Energy Efficient: Thermostat
Lot Information
- Above Grade Finished Area: 4754
- Lot Features: Cul-De-Sac, Level, Sloped
- Waterfront Footage: No Dock Or Boathouse, No Dock Rights
Multi Family
- Number of Units To Be Built: Square Feet
Rental
Rent Information
- Land Lease: Yes
Public Records for 6171 Daffodil Lane
Tax Record
- 2018$7,604.40 ($633.70 / month)
Home Facts
- Beds6
- Baths5
- Total Finished SqFt6,054 SqFt
- Above Grade Finished4,754 SqFt
- Below Grade Finished1,300 SqFt
- StoriesTwo
- Lot Size0.3800 Acres
- StyleSingle Family Residence
- Year Built1994
- APNR6334 242
- CountyGwinnett
- Fireplaces2


