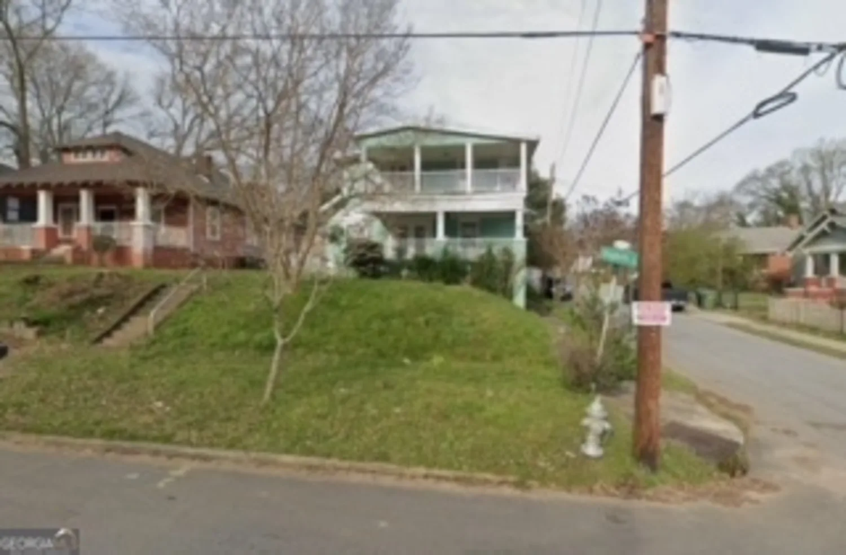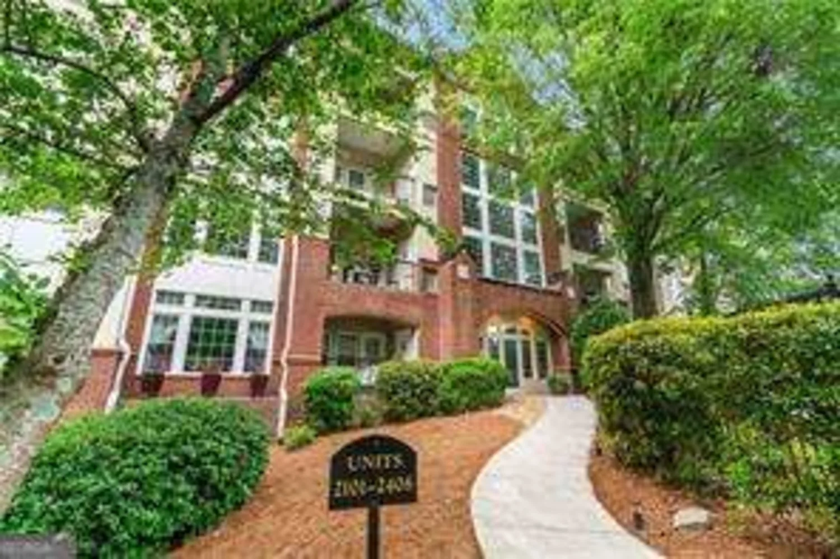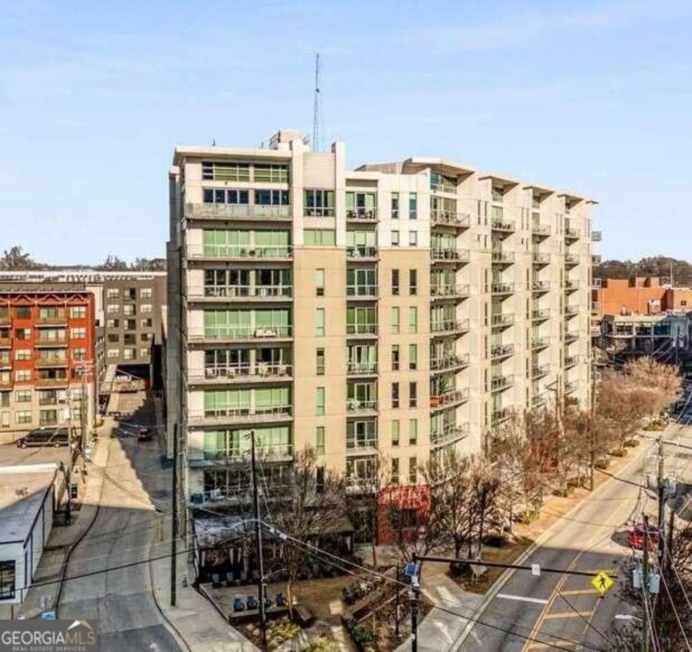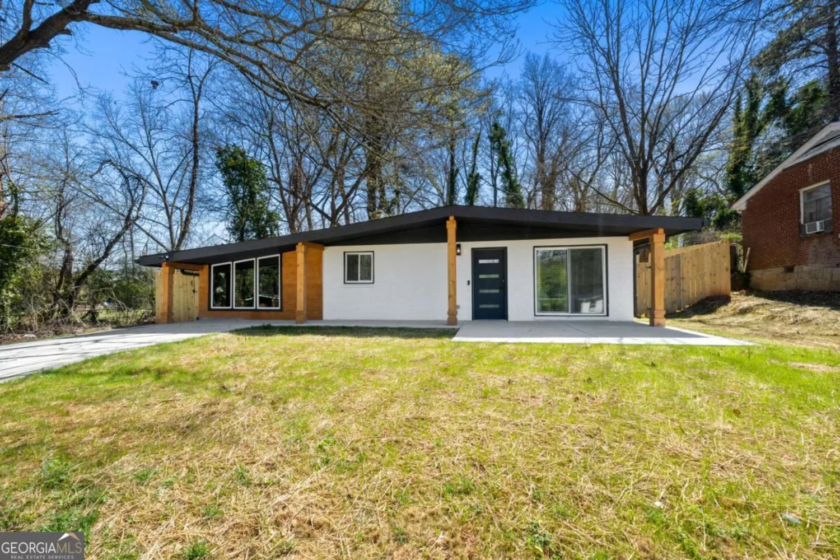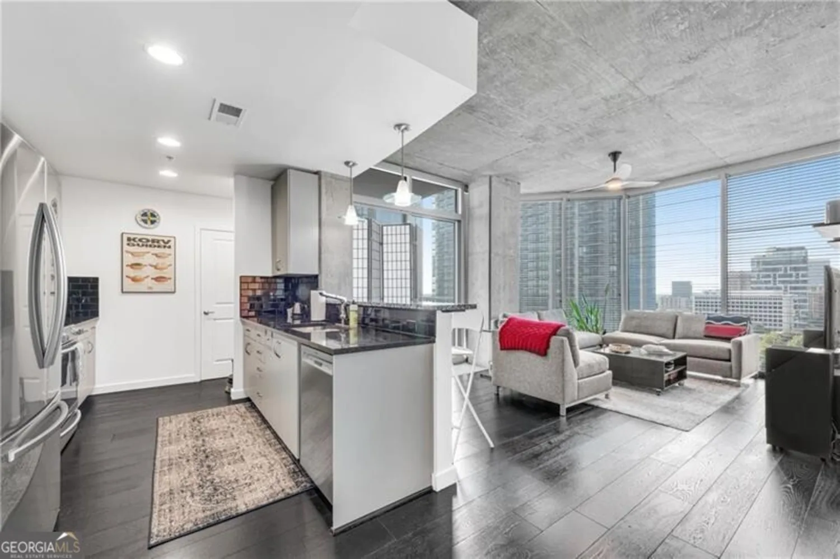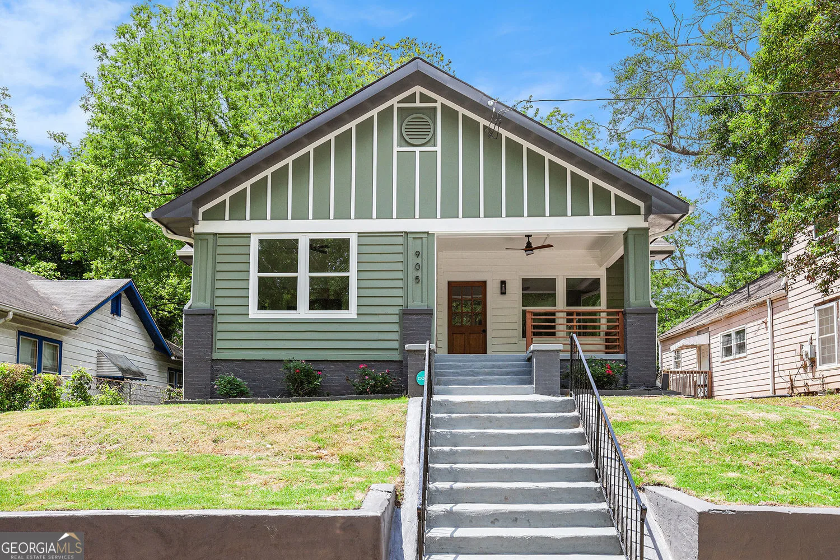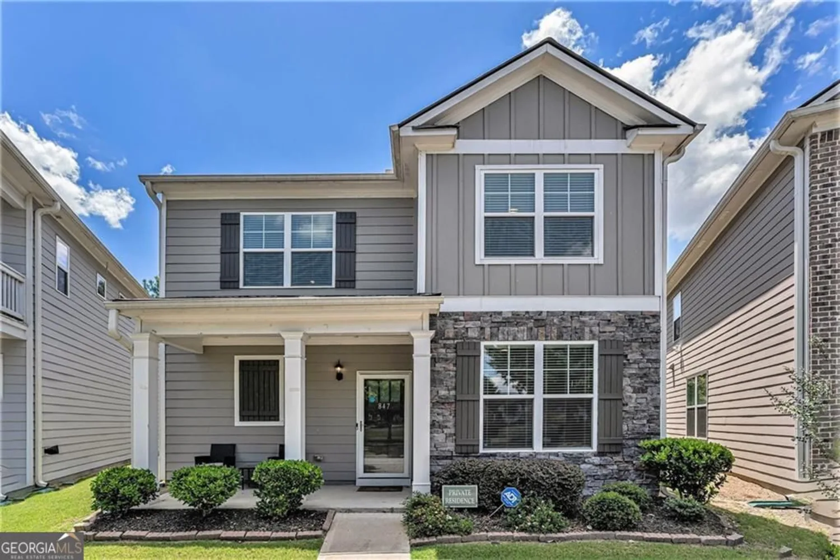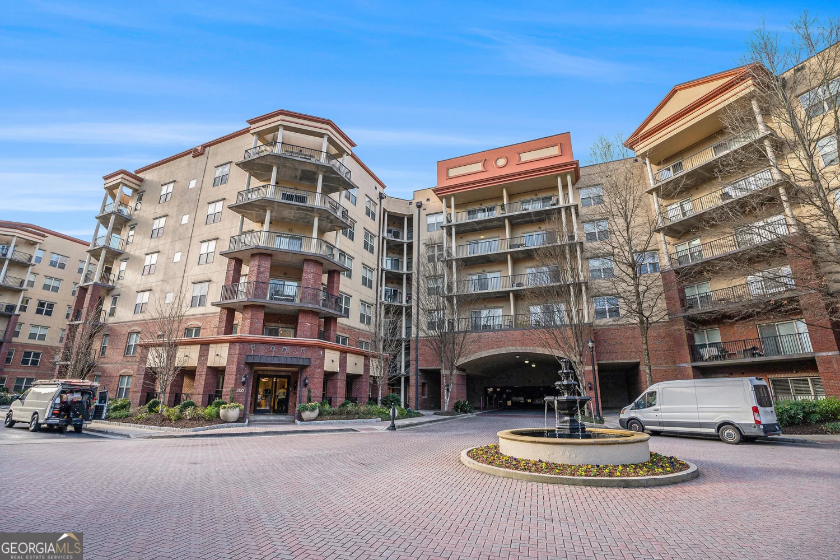3324 peachtree road 2801Atlanta, GA 30326
3324 peachtree road 2801Atlanta, GA 30326
Description
INVESTORS ONLY - Long term tenant in place. Pristine 2BR/2BA corner unit on HIGH floor in sought-after Buckhead tower with TRANSFERABLE LEASING PERMIT! Walking distance of EVERYTHING! Enjoy spectacular, unobstructed views from the 28th floor through 10' windows. Hardwood floors, fresh grey paint, drywalled ceilings, SS appliances, stone counters & cherry cabinets encompassing an open floor plan make this condo a perfect living/entertaining spot. Master bedroom has large built out custom closet. Amenities include 24-hour concierge, salt water pool, two-story gym & more.
Property Details for 3324 Peachtree Road 2801
- Subdivision ComplexRealm
- ExteriorBalcony
- Num Of Parking Spaces2
- Parking FeaturesAssigned
- Property AttachedYes
LISTING UPDATED:
- StatusClosed
- MLS #8554659
- Days on Site33
- Taxes$5,752.94 / year
- HOA Fees$526 / month
- MLS TypeResidential
- Year Built2005
- CountryFulton
LISTING UPDATED:
- StatusClosed
- MLS #8554659
- Days on Site33
- Taxes$5,752.94 / year
- HOA Fees$526 / month
- MLS TypeResidential
- Year Built2005
- CountryFulton
Building Information for 3324 Peachtree Road 2801
- StoriesOne
- Year Built2005
- Lot Size0.0300 Acres
Payment Calculator
Term
Interest
Home Price
Down Payment
The Payment Calculator is for illustrative purposes only. Read More
Property Information for 3324 Peachtree Road 2801
Summary
Location and General Information
- Community Features: Gated, Fitness Center, Pool, Near Public Transport, Near Shopping
- Directions: S on Peachtree from Lenox Mall - Pass Maggiano's and Bistro Niko (red awning) will be on right. - Turn right at light across from Intercontinental Hotel and Charles Schwab -- First right into Realm
- View: City
- Coordinates: 33.889541,-84.304923
School Information
- Elementary School: Smith Primary/Elementary
- Middle School: Sutton
- High School: North Atlanta
Taxes and HOA Information
- Parcel Number: 17 0062 LL6965
- Tax Year: 2018
- Association Fee Includes: Insurance, Maintenance Structure, Trash, Maintenance Grounds, Management Fee, Pest Control, Reserve Fund, Swimming
Virtual Tour
Parking
- Open Parking: No
Interior and Exterior Features
Interior Features
- Cooling: Electric, Ceiling Fan(s), Heat Pump
- Heating: Electric, Heat Pump
- Appliances: Electric Water Heater, Convection Oven, Dishwasher, Disposal, Ice Maker, Microwave, Oven/Range (Combo), Refrigerator, Stainless Steel Appliance(s)
- Basement: None
- Flooring: Hardwood, Tile, Carpet
- Interior Features: High Ceilings, Soaking Tub, Separate Shower, Tile Bath, Walk-In Closet(s), Roommate Plan
- Levels/Stories: One
- Window Features: Double Pane Windows
- Kitchen Features: Breakfast Bar, Solid Surface Counters
- Foundation: Slab
- Main Bedrooms: 2
- Bathrooms Total Integer: 2
- Main Full Baths: 2
- Bathrooms Total Decimal: 2
Exterior Features
- Roof Type: Tar/Gravel
- Security Features: Key Card Entry, Gated Community
- Laundry Features: In Kitchen
- Pool Private: No
- Other Structures: Kennel/Dog Run
Property
Utilities
- Sewer: Public Sewer
- Utilities: Cable Available
- Water Source: Public
Property and Assessments
- Home Warranty: Yes
- Property Condition: Resale
Green Features
Lot Information
- Above Grade Finished Area: 1223
- Common Walls: End Unit
Multi Family
- # Of Units In Community: 2801
- Number of Units To Be Built: Square Feet
Rental
Rent Information
- Land Lease: Yes
Public Records for 3324 Peachtree Road 2801
Tax Record
- 2018$5,752.94 ($479.41 / month)
Home Facts
- Beds2
- Baths2
- Total Finished SqFt1,223 SqFt
- Above Grade Finished1,223 SqFt
- StoriesOne
- Lot Size0.0300 Acres
- StyleCondominium
- Year Built2005
- APN17 0062 LL6965
- CountyFulton


