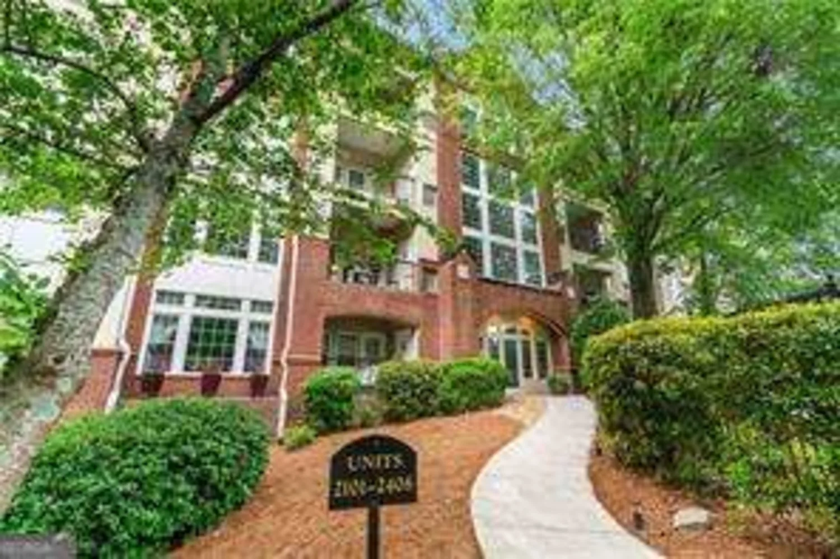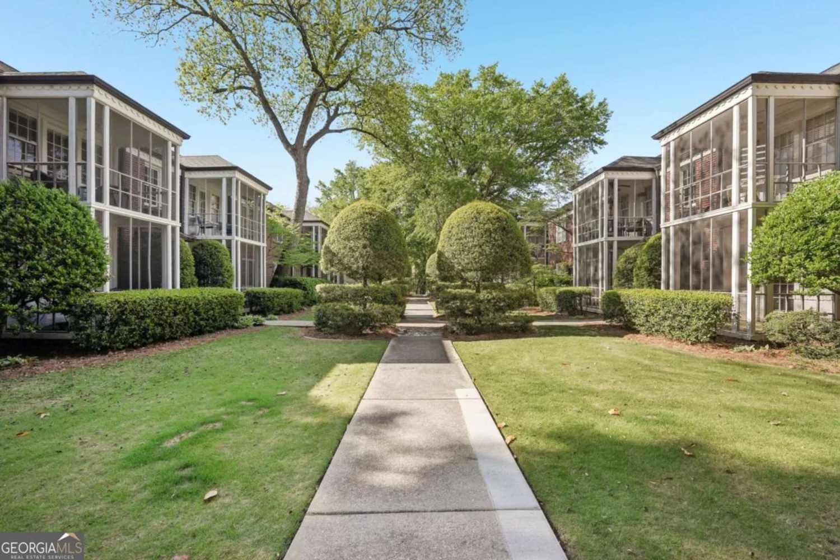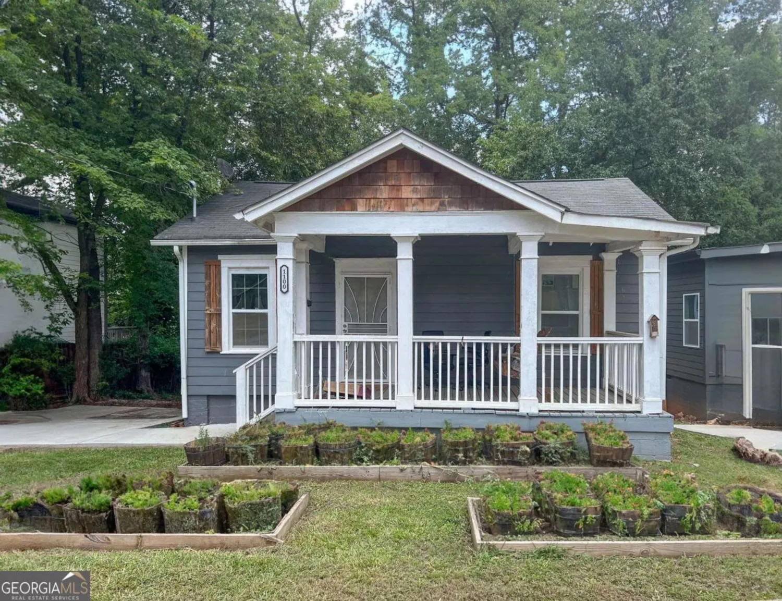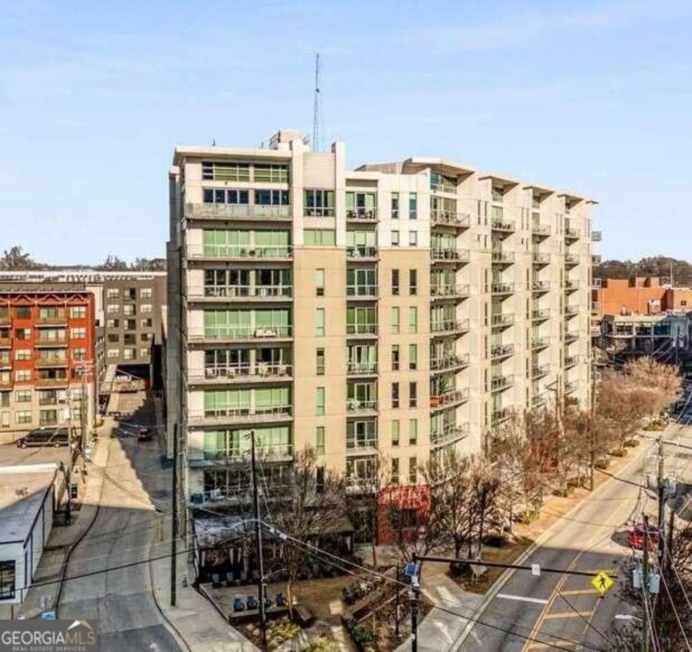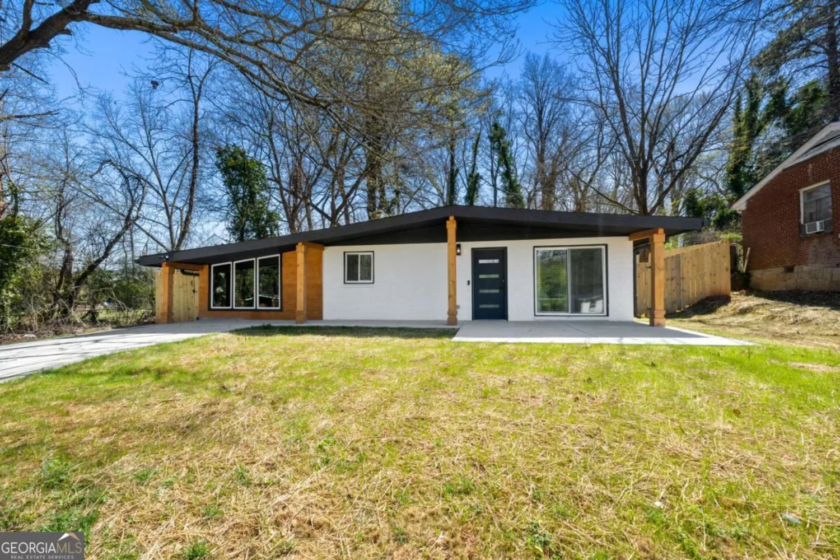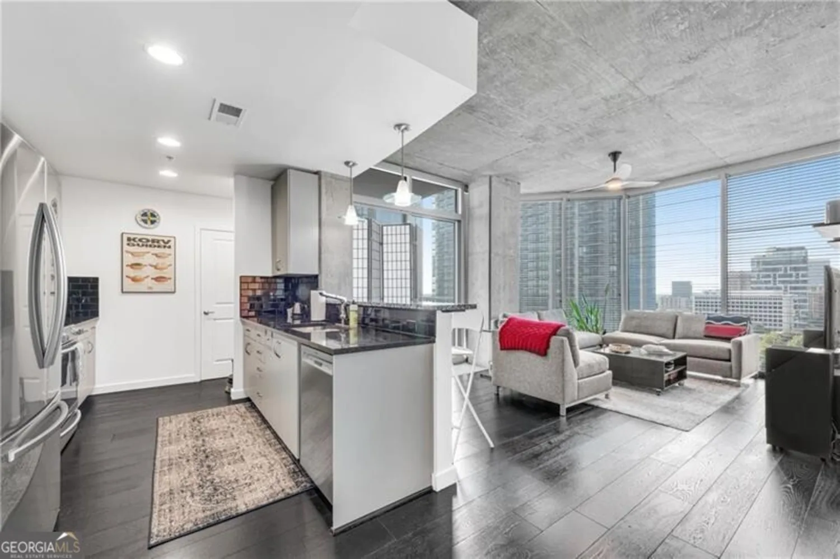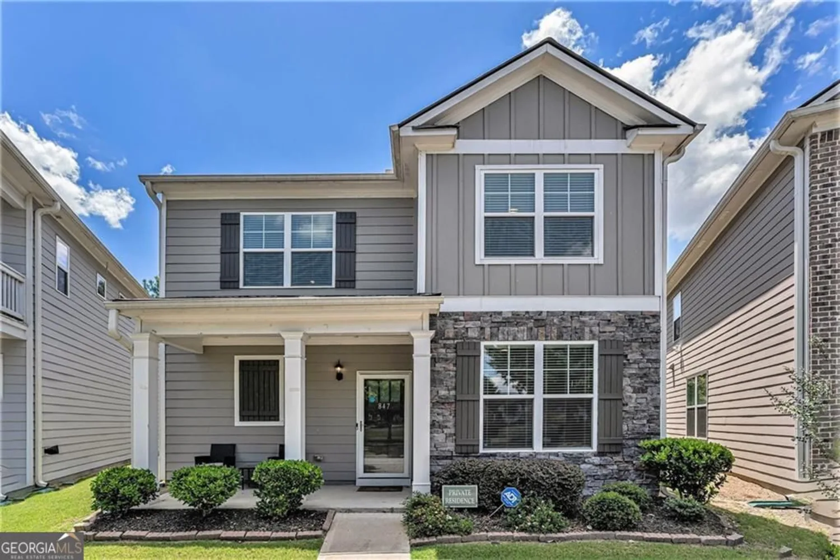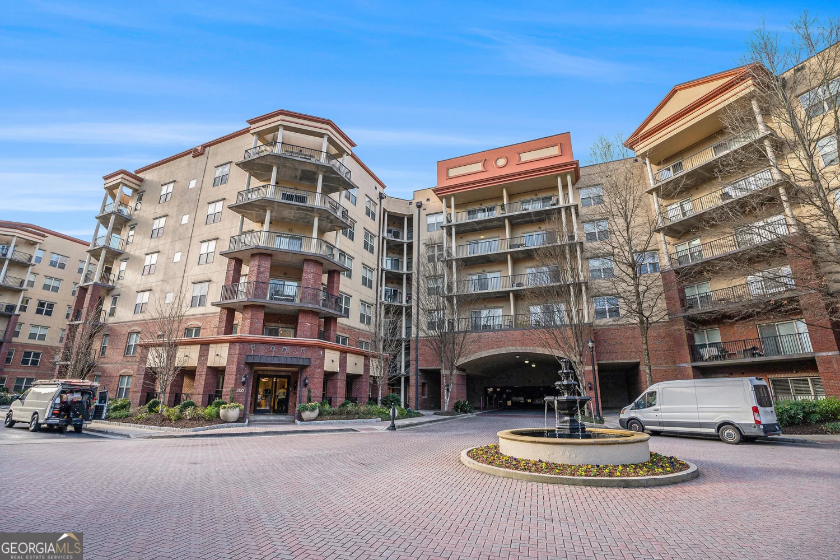5365 seaton driveAtlanta, GA 30338
5365 seaton driveAtlanta, GA 30338
Description
New listing, newly renovated, and move in perfect all in Kingsley subdivision. Spacious living room, dining room and beautifully renovated kitchen with granite countertops, stainless steel appliances and breakfast room. Large family room with stack stone fireplace. Entertain right from your family room onto a new deck over looking a beautiful landscaped fenced backyard. Upstairs enjoy a luxurious master retreat and renovated bath. Three additional bedrooms and fully renovated bath. Large closets for storage. Need additional space? Enjoy a fully finished basement with side and rear walkout. Walk to Kingsley Elem/Marcus Jewish Comm Ctr (MJCCA)/Congregation Ariel Orthodox Synagogue & very close to All Saints Catholic Church
Property Details for 5365 Seaton Drive
- Subdivision ComplexKingley
- Architectural StyleBrick 4 Side, Traditional
- Num Of Parking Spaces2
- Parking FeaturesGarage, Parking Pad
- Property AttachedNo
LISTING UPDATED:
- StatusClosed
- MLS #8554828
- Days on Site2
- Taxes$5,881.75 / year
- MLS TypeResidential
- Year Built1971
- Lot Size0.50 Acres
- CountryDeKalb
LISTING UPDATED:
- StatusClosed
- MLS #8554828
- Days on Site2
- Taxes$5,881.75 / year
- MLS TypeResidential
- Year Built1971
- Lot Size0.50 Acres
- CountryDeKalb
Building Information for 5365 Seaton Drive
- StoriesTwo
- Year Built1971
- Lot Size0.5000 Acres
Payment Calculator
Term
Interest
Home Price
Down Payment
The Payment Calculator is for illustrative purposes only. Read More
Property Information for 5365 Seaton Drive
Summary
Location and General Information
- Community Features: Clubhouse, Park, Playground, Pool, Street Lights, Swim Team, Tennis Court(s), Tennis Team, Walk To Schools, Near Shopping
- Directions: I-285/GA 400 Exit 5A toward Dunwoody and merge onto Abernathy Rd, left onto Mt. Vernon Hwy, right on Tilly Mill Rd. Left on Sandell Dr, Right on Seaton Drive.
- Coordinates: 33.952234,-84.299953
School Information
- Elementary School: Kingsley
- Middle School: Peachtree
- High School: Dunwoody
Taxes and HOA Information
- Parcel Number: 18 373 08 015
- Tax Year: 2017
- Association Fee Includes: None
Virtual Tour
Parking
- Open Parking: Yes
Interior and Exterior Features
Interior Features
- Cooling: Electric, Central Air
- Heating: Natural Gas, Forced Air
- Appliances: Dishwasher, Disposal, Microwave, Oven/Range (Combo), Refrigerator
- Basement: Daylight, Interior Entry, Finished, Full
- Fireplace Features: Family Room, Gas Starter
- Flooring: Hardwood
- Interior Features: Double Vanity, Tile Bath
- Levels/Stories: Two
- Kitchen Features: Breakfast Bar, Pantry, Solid Surface Counters
- Total Half Baths: 1
- Bathrooms Total Integer: 3
- Bathrooms Total Decimal: 2
Exterior Features
- Patio And Porch Features: Deck, Patio
- Roof Type: Slate
- Pool Private: No
Property
Utilities
- Utilities: Sewer Connected
- Water Source: Public
Property and Assessments
- Home Warranty: Yes
- Property Condition: Updated/Remodeled, Resale
Green Features
Lot Information
- Above Grade Finished Area: 2412
- Lot Features: Private
Multi Family
- Number of Units To Be Built: Square Feet
Rental
Rent Information
- Land Lease: Yes
Public Records for 5365 Seaton Drive
Tax Record
- 2017$5,881.75 ($490.15 / month)
Home Facts
- Beds4
- Baths2
- Total Finished SqFt2,412 SqFt
- Above Grade Finished2,412 SqFt
- StoriesTwo
- Lot Size0.5000 Acres
- StyleSingle Family Residence
- Year Built1971
- APN18 373 08 015
- CountyDeKalb
- Fireplaces1


