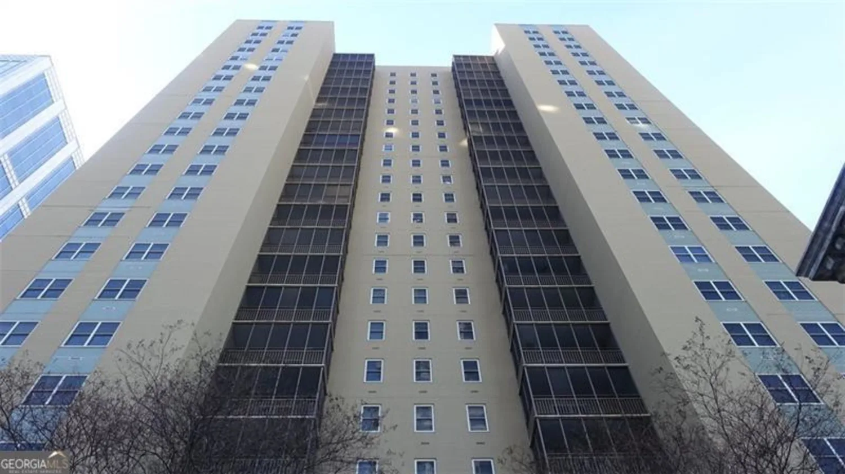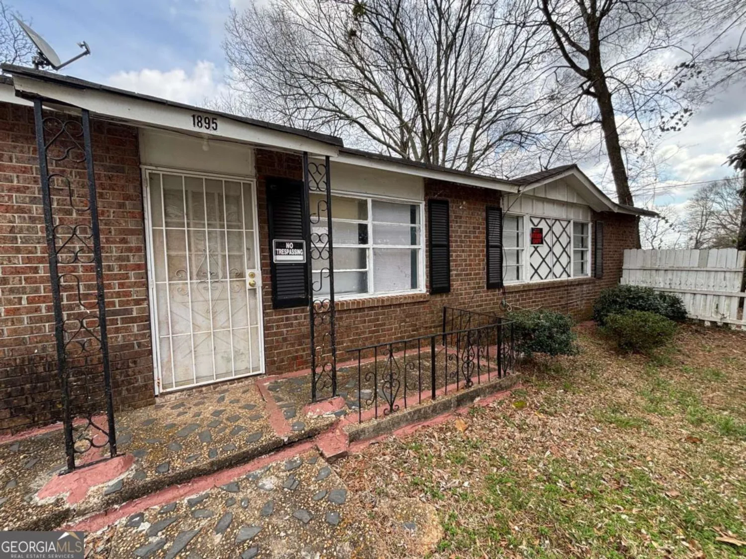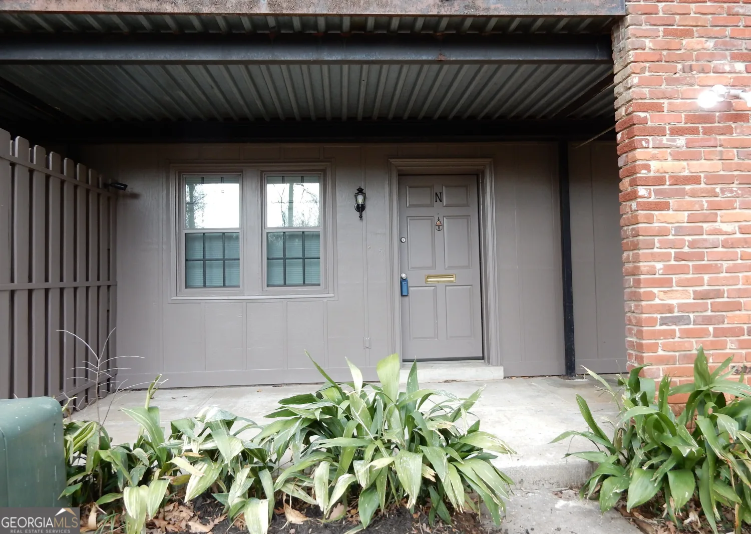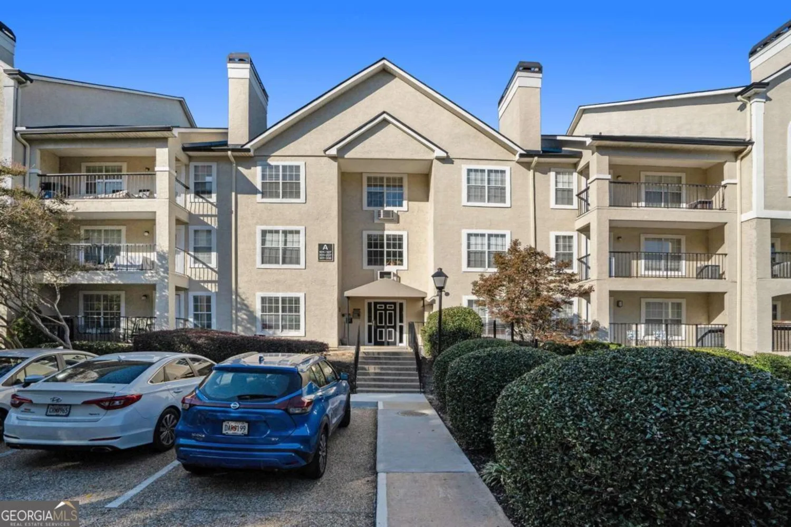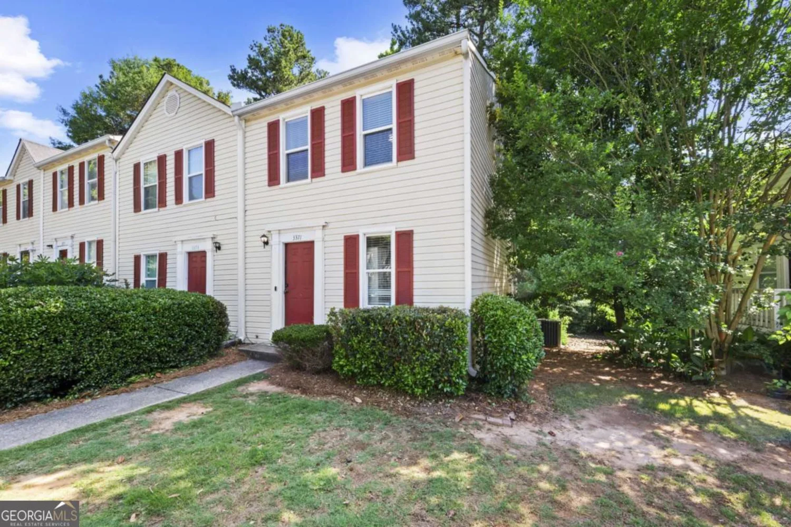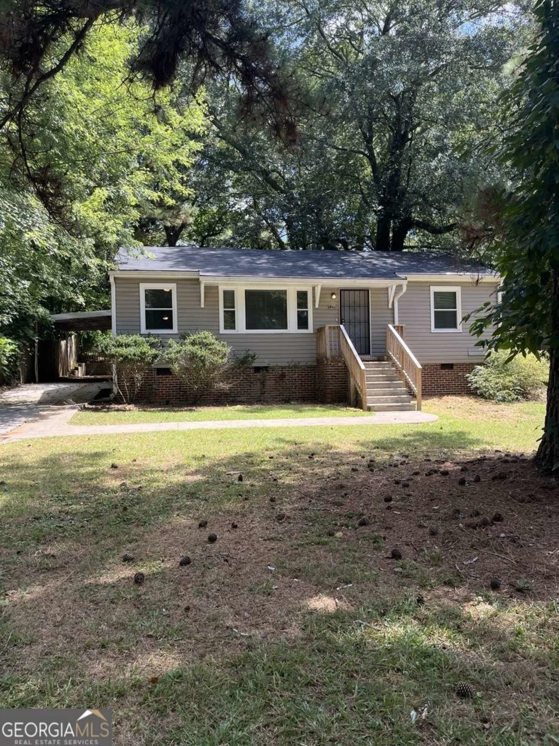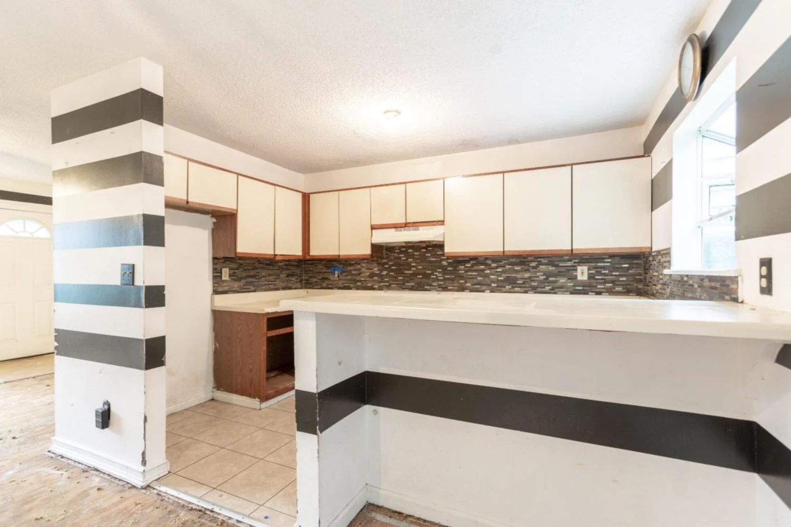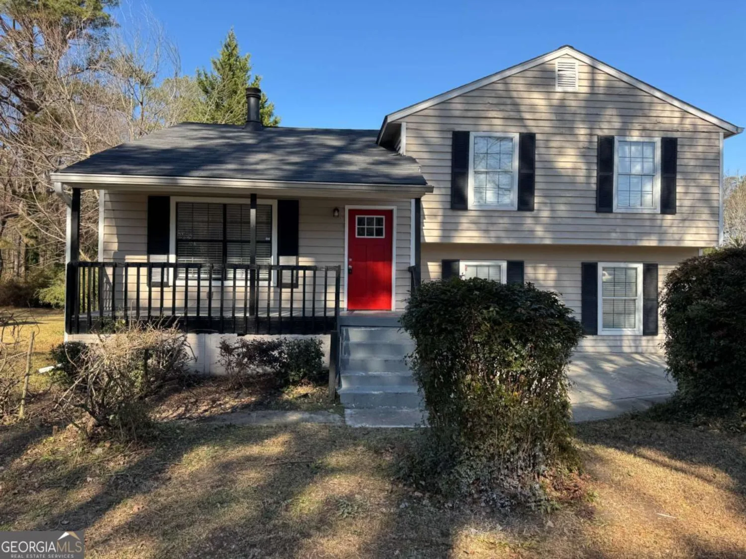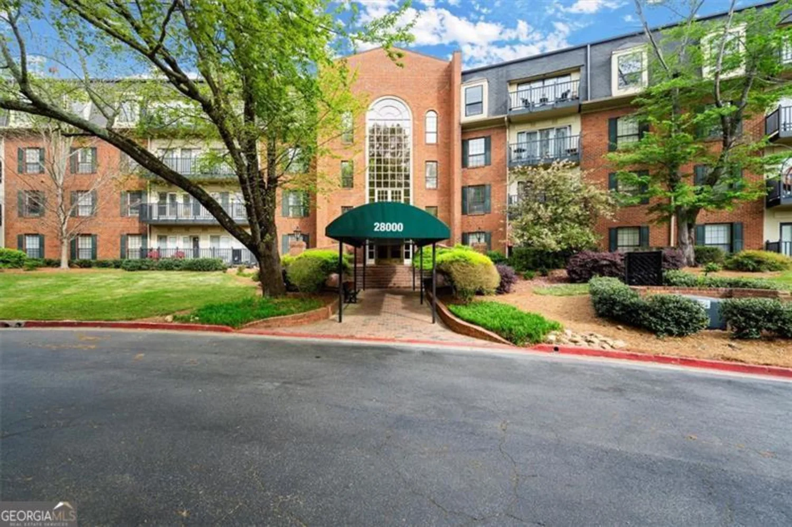5887 grande river roadAtlanta, GA 30349
5887 grande river roadAtlanta, GA 30349
Description
This beautiful home nestled in the River's Station subdivision is the perfect home for you! Striking hardwoods in the long foyer are awe-inspiring! Formal dining features charismatic arches & dazzling chandelier. Contemporary kitchen has all the bells & whistles: granite counters, hardwood cabinets, island w/ undermount sink & recessed lighting! Spacious family room boasts warm corner fireplace that will heat the entire room! Huge master features classy trey ceiling & great master bath w/ dual vanity, separate tub & shower, & walk-in closet! This corner lot is waiting for you! Great amenities include clubhouse, pool, & playground!
Property Details for 5887 Grande River Road
- Subdivision ComplexRivers Station
- Architectural StyleBrick Front, Craftsman
- Num Of Parking Spaces1
- Parking FeaturesAttached
- Property AttachedNo
LISTING UPDATED:
- StatusClosed
- MLS #8554991
- Days on Site52
- Taxes$2,175.26 / year
- HOA Fees$350 / month
- MLS TypeResidential
- Year Built2016
- CountryClayton
LISTING UPDATED:
- StatusClosed
- MLS #8554991
- Days on Site52
- Taxes$2,175.26 / year
- HOA Fees$350 / month
- MLS TypeResidential
- Year Built2016
- CountryClayton
Building Information for 5887 Grande River Road
- StoriesTwo
- Year Built2016
- Lot Size0.0000 Acres
Payment Calculator
Term
Interest
Home Price
Down Payment
The Payment Calculator is for illustrative purposes only. Read More
Property Information for 5887 Grande River Road
Summary
Location and General Information
- Community Features: Clubhouse, Playground, Pool, Sidewalks
- Directions: I-285 S TO RIVERDALE RD (EXIT 60). MERGE RT ON RIVERDALE RD,TURN RT ON PHOENIX BLVD, TURN LFT ON W FAYETTEVILLE RD, TURN LFT INTO SUBDIVISION, OR 85S TO EXIT 71, TURN LT TO W FAYETTEVILLE RD, TRAVEL 1 MILE & SUBDIVISION IS ON LT.
- Coordinates: 33.596877,-84.444144
School Information
- Elementary School: Northcutt
- Middle School: North Clayton
- High School: North Clayton
Taxes and HOA Information
- Parcel Number: 13103A E010
- Tax Year: 2017
- Association Fee Includes: Swimming
- Tax Lot: 190
Virtual Tour
Parking
- Open Parking: No
Interior and Exterior Features
Interior Features
- Cooling: Electric, Central Air
- Heating: Electric, Central
- Appliances: Dishwasher, Disposal, Microwave, Oven/Range (Combo), Refrigerator
- Basement: None
- Fireplace Features: Family Room, Wood Burning Stove
- Flooring: Carpet, Hardwood, Tile
- Interior Features: Tray Ceiling(s), Vaulted Ceiling(s), High Ceilings, Double Vanity, Soaking Tub, Separate Shower, Walk-In Closet(s)
- Levels/Stories: Two
- Window Features: Double Pane Windows
- Kitchen Features: Breakfast Area, Kitchen Island, Pantry, Solid Surface Counters, Walk-in Pantry
- Foundation: Slab
- Total Half Baths: 1
- Bathrooms Total Integer: 3
- Bathrooms Total Decimal: 2
Exterior Features
- Construction Materials: Concrete, Stone
- Fencing: Fenced
- Patio And Porch Features: Deck, Patio, Porch
- Roof Type: Composition
- Security Features: Smoke Detector(s)
- Laundry Features: Upper Level
- Pool Private: No
Property
Utilities
- Utilities: Cable Available, Sewer Connected
- Water Source: Public
Property and Assessments
- Home Warranty: Yes
- Property Condition: Resale
Green Features
- Green Energy Efficient: Insulation, Thermostat
Lot Information
- Above Grade Finished Area: 1780
- Lot Features: Level
Multi Family
- Number of Units To Be Built: Square Feet
Rental
Rent Information
- Land Lease: Yes
Public Records for 5887 Grande River Road
Tax Record
- 2017$2,175.26 ($181.27 / month)
Home Facts
- Beds3
- Baths2
- Total Finished SqFt1,780 SqFt
- Above Grade Finished1,780 SqFt
- StoriesTwo
- Lot Size0.0000 Acres
- StyleSingle Family Residence
- Year Built2016
- APN13103A E010
- CountyClayton
- Fireplaces1


