2667 stockbridge wayDacula, GA 30019
2667 stockbridge wayDacula, GA 30019
Description
Welcome home to this beautiful, completely move-in ready home located in the established community of Apalachee Heritage! With new hand scrapped strand bamboo hardwoods throughout, new architectural 30 yr roof, new interior/exterior paint, new 16 seer HVAC, freshly stained deck, fully fenced in backyard, oversized master suite with his and her walk-in closets, bedroom on the main with full bath, new ss appliances, updated 5" baseboards throughout and partially finished basement perfect for an extra bedroom/recroom/theater room as well as an oversized workshop... your buyers will not be disappointed!!
Property Details for 2667 Stockbridge Way
- Subdivision ComplexApalachee Heritage
- Architectural StyleBrick Front, Contemporary
- ExteriorSprinkler System
- Num Of Parking Spaces2
- Parking FeaturesGarage Door Opener, Garage, Kitchen Level, Storage
- Property AttachedNo
LISTING UPDATED:
- StatusClosed
- MLS #8555082
- Days on Site13
- Taxes$3,895.98 / year
- HOA Fees$485 / month
- MLS TypeResidential
- Year Built2004
- Lot Size0.25 Acres
- CountryGwinnett
LISTING UPDATED:
- StatusClosed
- MLS #8555082
- Days on Site13
- Taxes$3,895.98 / year
- HOA Fees$485 / month
- MLS TypeResidential
- Year Built2004
- Lot Size0.25 Acres
- CountryGwinnett
Building Information for 2667 Stockbridge Way
- StoriesTwo
- Year Built2004
- Lot Size0.2500 Acres
Payment Calculator
Term
Interest
Home Price
Down Payment
The Payment Calculator is for illustrative purposes only. Read More
Property Information for 2667 Stockbridge Way
Summary
Location and General Information
- Community Features: Playground, Pool, Sidewalks, Street Lights, Walk To Schools
- Directions: Please use GPS.
- Coordinates: 34.010471,-83.906567
School Information
- Elementary School: Dacula
- Middle School: Dacula
- High School: Dacula
Taxes and HOA Information
- Parcel Number: R5304 189
- Tax Year: 2018
- Association Fee Includes: Swimming, Tennis
- Tax Lot: 42
Virtual Tour
Parking
- Open Parking: No
Interior and Exterior Features
Interior Features
- Cooling: Electric, Ceiling Fan(s), Central Air, Attic Fan
- Heating: Natural Gas, Forced Air
- Appliances: Gas Water Heater, Dishwasher, Disposal, Microwave, Oven/Range (Combo), Refrigerator, Stainless Steel Appliance(s)
- Basement: Bath/Stubbed, Daylight, Exterior Entry, Finished, Full
- Fireplace Features: Family Room, Gas Starter
- Flooring: Carpet, Hardwood, Tile
- Interior Features: Tray Ceiling(s), High Ceilings, Double Vanity, Entrance Foyer, Soaking Tub, Separate Shower, Tile Bath, Walk-In Closet(s)
- Levels/Stories: Two
- Kitchen Features: Breakfast Area, Breakfast Bar, Kitchen Island, Pantry, Solid Surface Counters
- Main Bedrooms: 1
- Bathrooms Total Integer: 3
- Main Full Baths: 1
- Bathrooms Total Decimal: 3
Exterior Features
- Construction Materials: Concrete
- Fencing: Fenced
- Patio And Porch Features: Deck, Patio
- Roof Type: Composition
- Security Features: Security System, Carbon Monoxide Detector(s), Smoke Detector(s)
- Laundry Features: Upper Level
- Pool Private: No
- Other Structures: Workshop
Property
Utilities
- Water Source: Public
Property and Assessments
- Home Warranty: Yes
- Property Condition: Resale
Green Features
- Green Energy Efficient: Thermostat
Lot Information
- Above Grade Finished Area: 3255
- Lot Features: Level, Private
Multi Family
- Number of Units To Be Built: Square Feet
Rental
Rent Information
- Land Lease: Yes
Public Records for 2667 Stockbridge Way
Tax Record
- 2018$3,895.98 ($324.67 / month)
Home Facts
- Beds6
- Baths3
- Total Finished SqFt3,255 SqFt
- Above Grade Finished3,255 SqFt
- StoriesTwo
- Lot Size0.2500 Acres
- StyleSingle Family Residence
- Year Built2004
- APNR5304 189
- CountyGwinnett
- Fireplaces1
Similar Homes
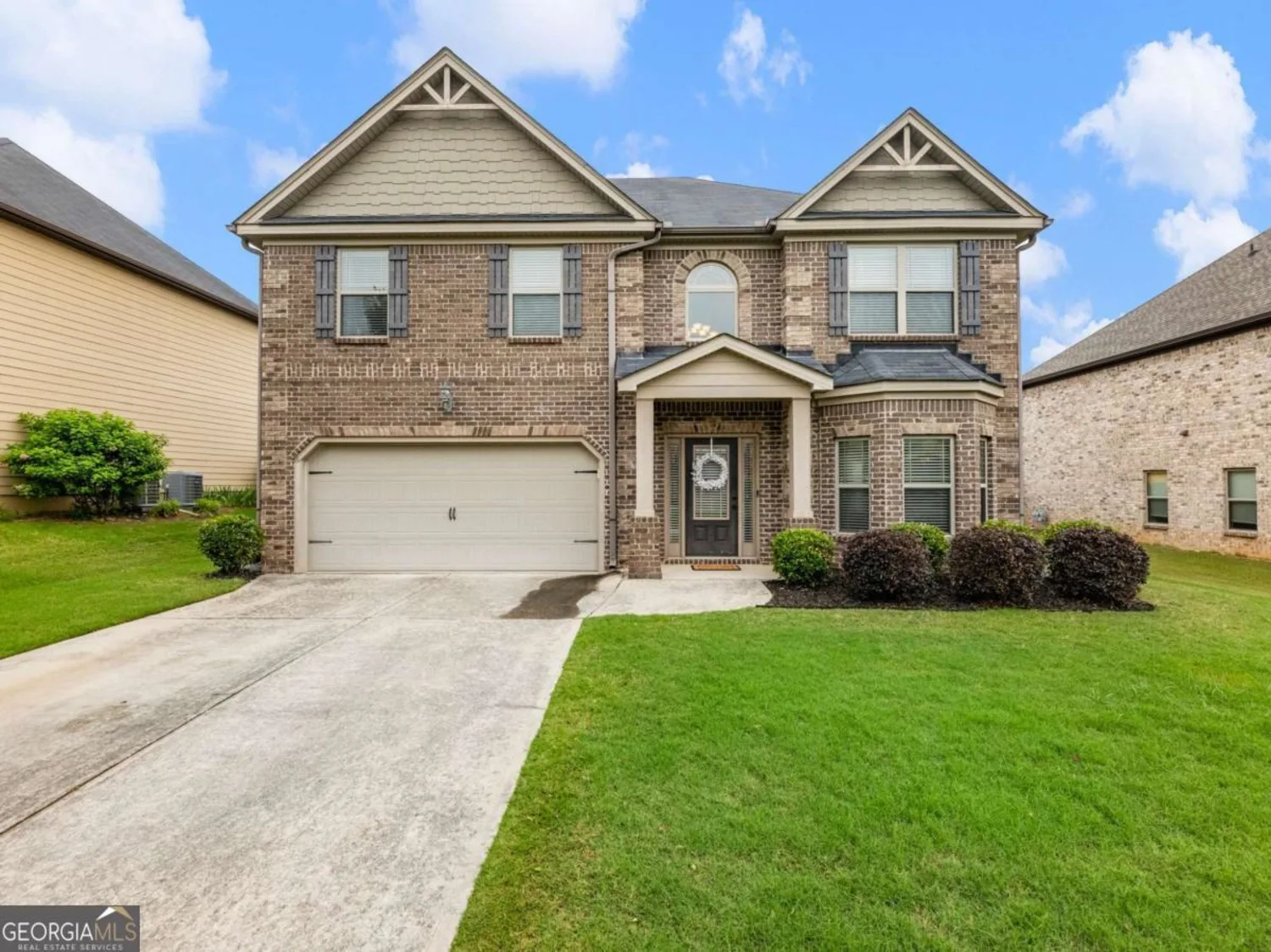
2490 Tack Hill Court
Dacula, GA 30019

1625 Alcovy River Drive
Dacula, GA 30019
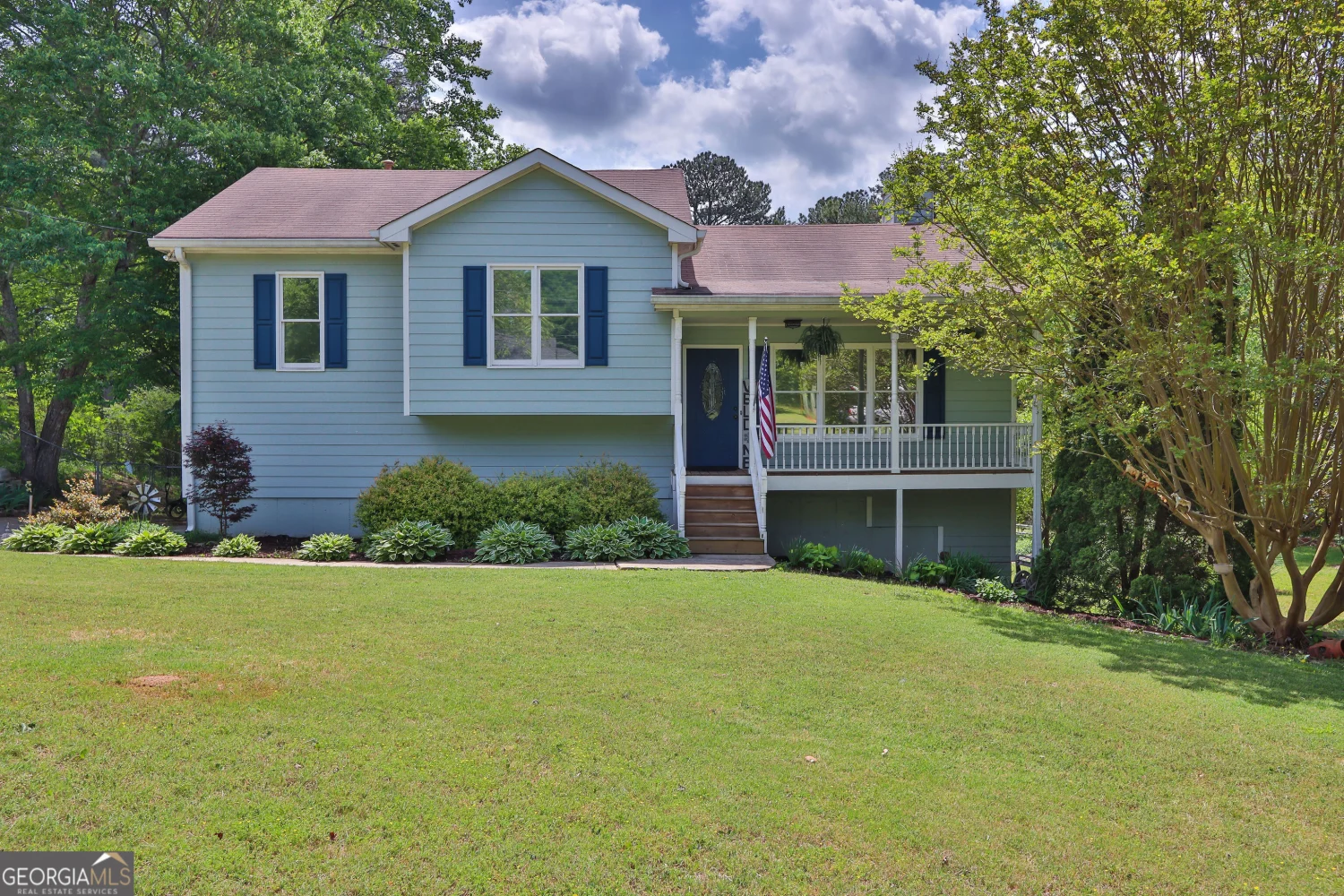
2675 Dacula Ridge Drive
Dacula, GA 30019
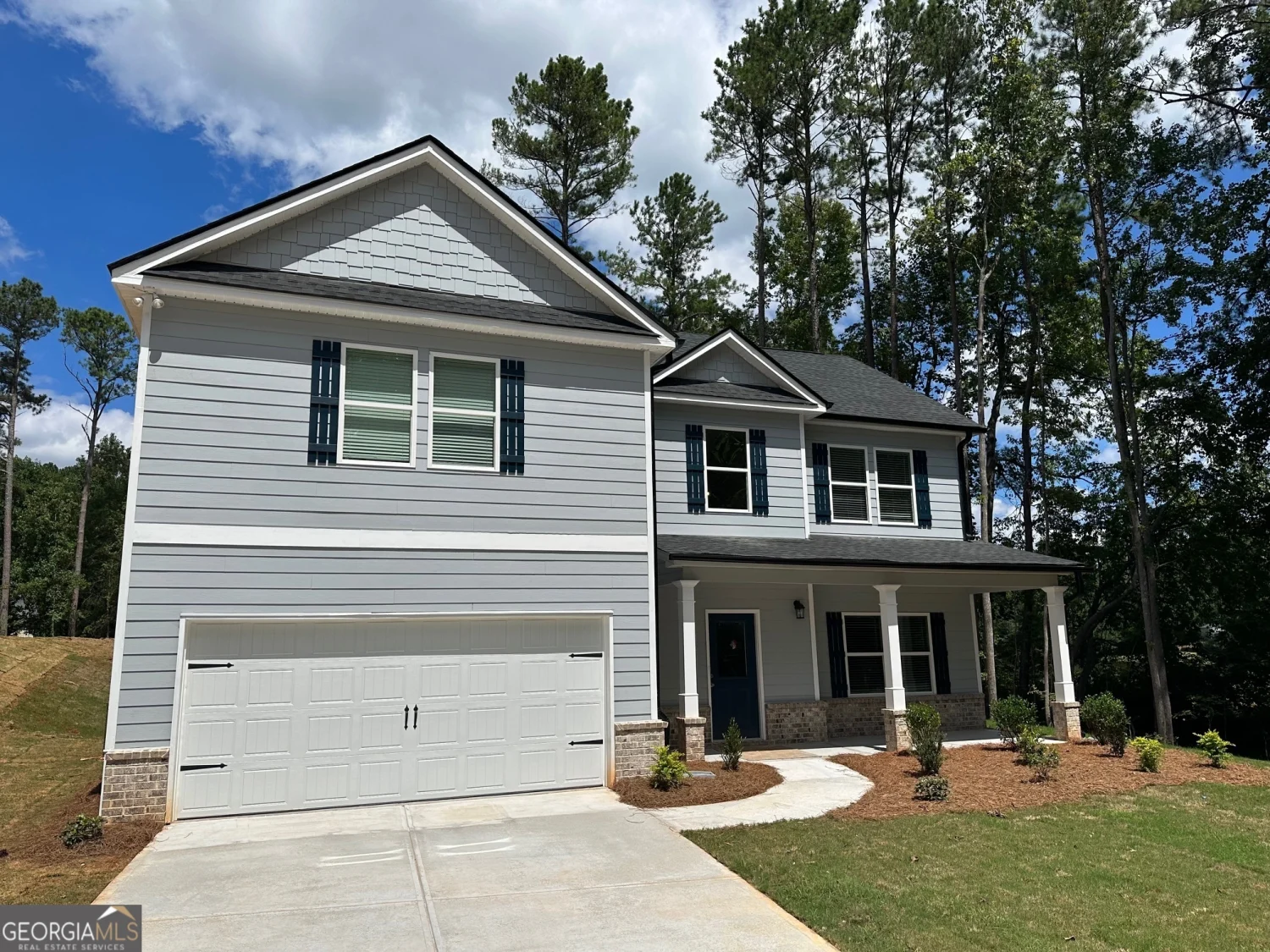
19 Loth Wages (Lot 19) Road
Dacula, GA 30019
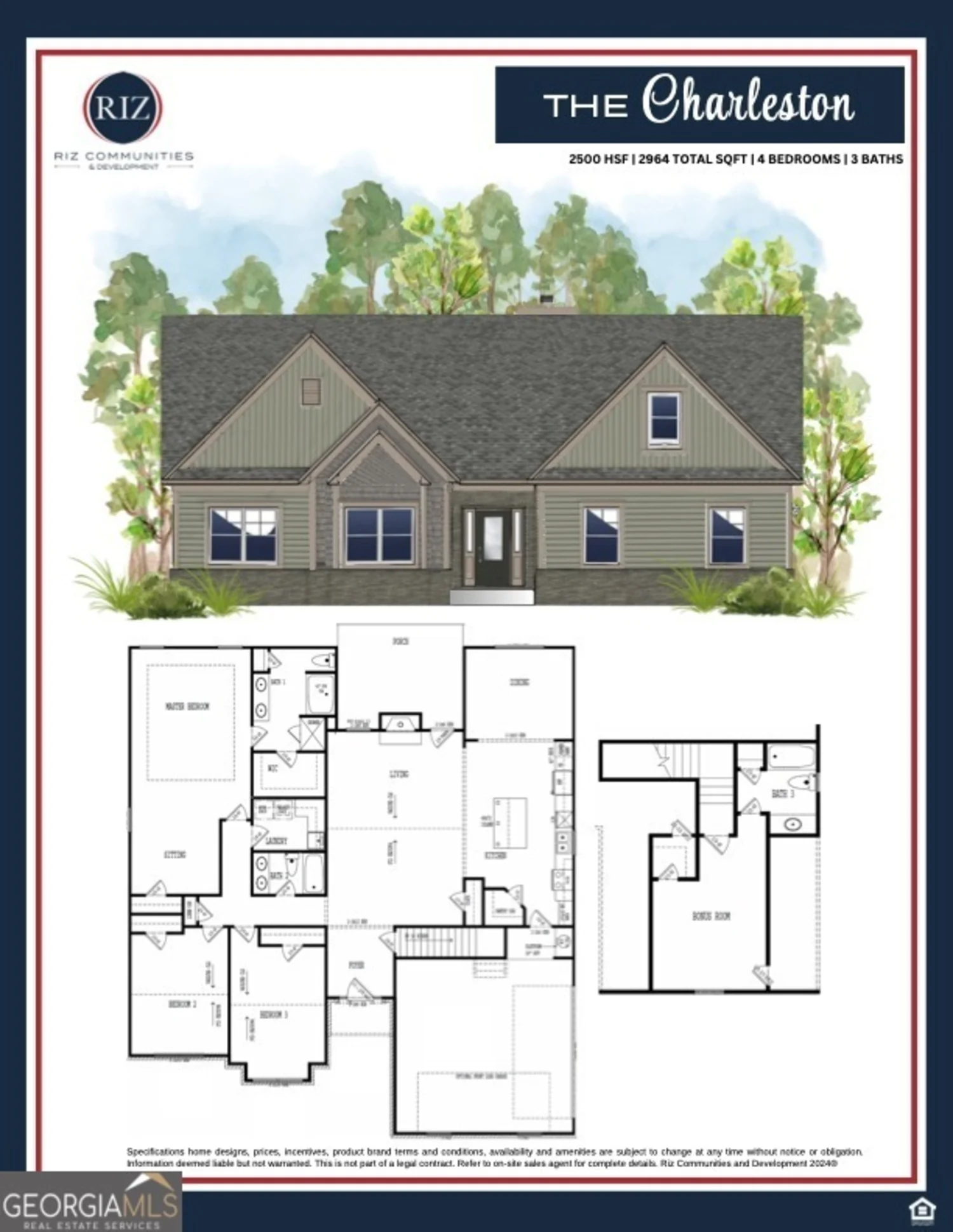
28 Loth Wages (Lot 28) Road
Dacula, GA 30019
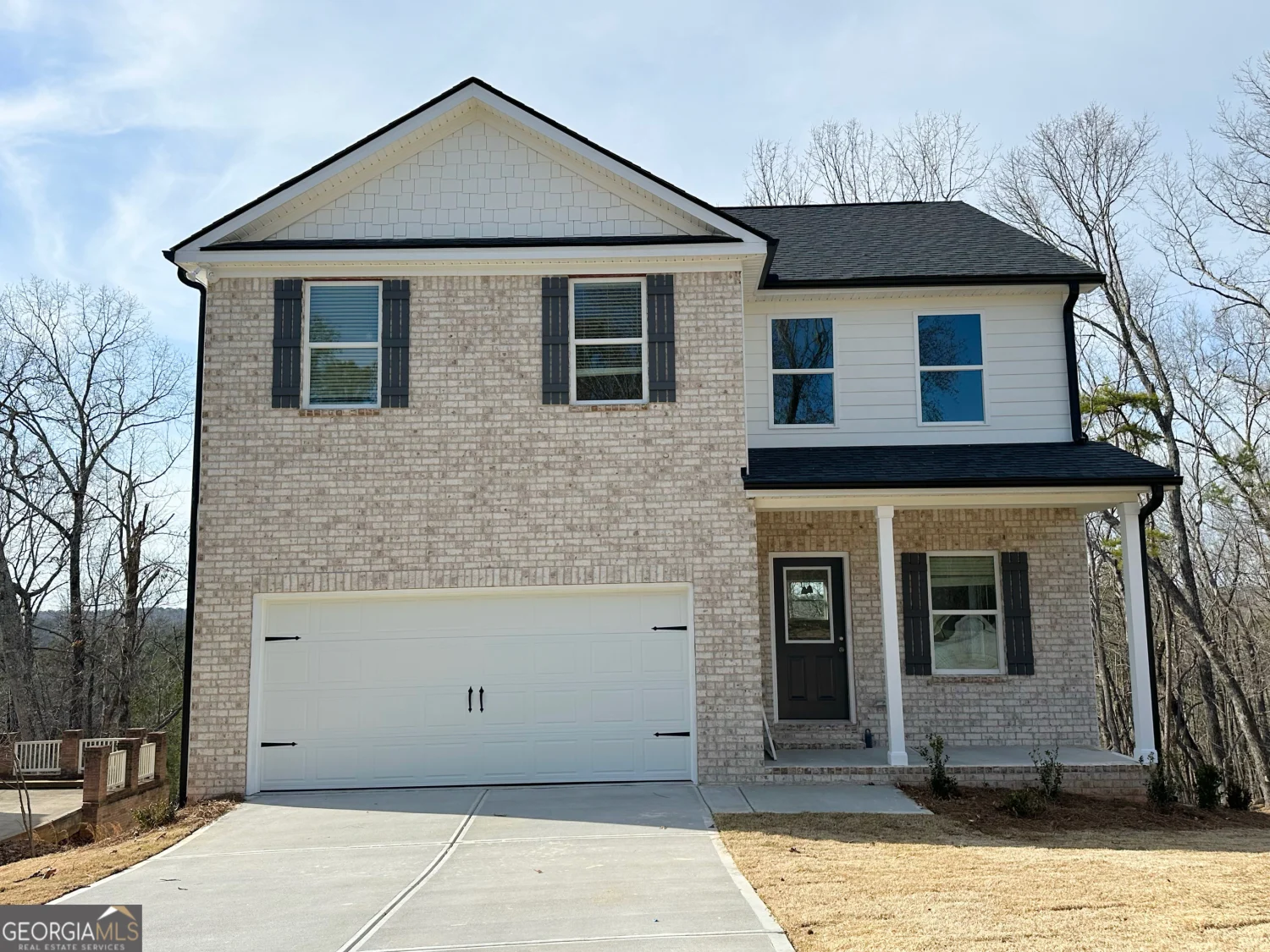
18 Loth Wages (Lot 18) Road
Dacula, GA 30019
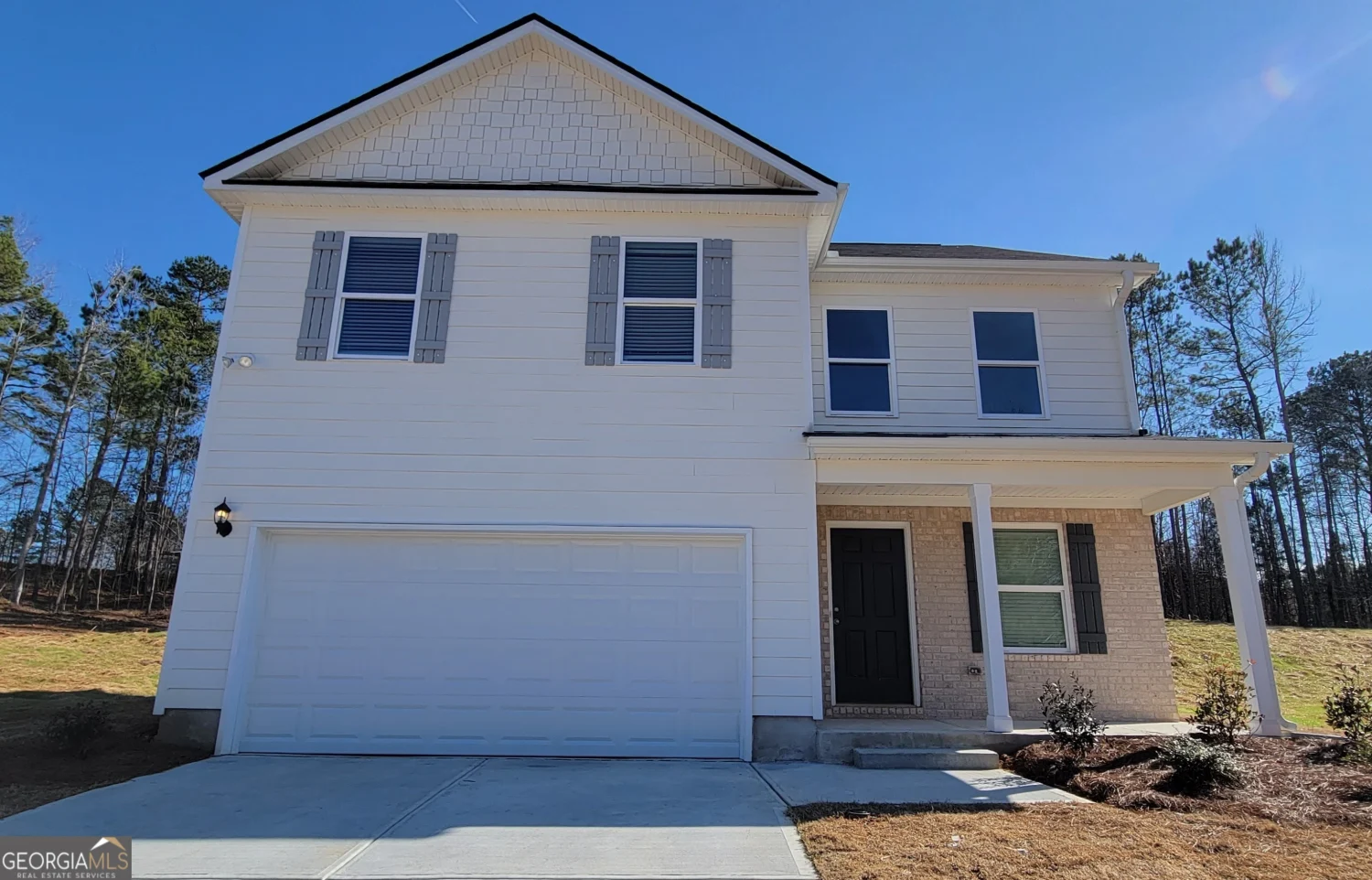
2 Loth Wages (Lot 2) Road
Dacula, GA 30019
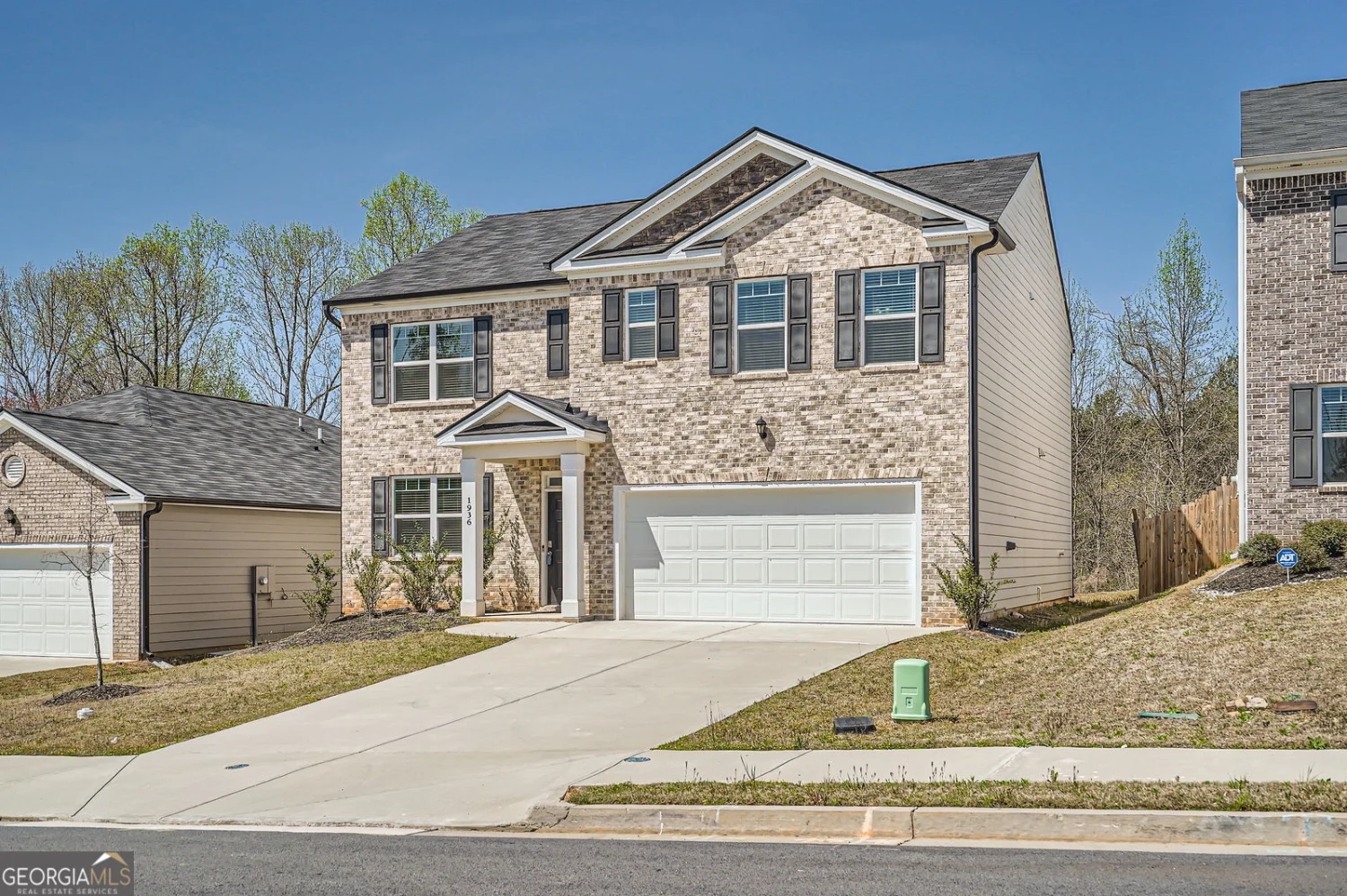
1936 Waycross Lane
Dacula, GA 30019
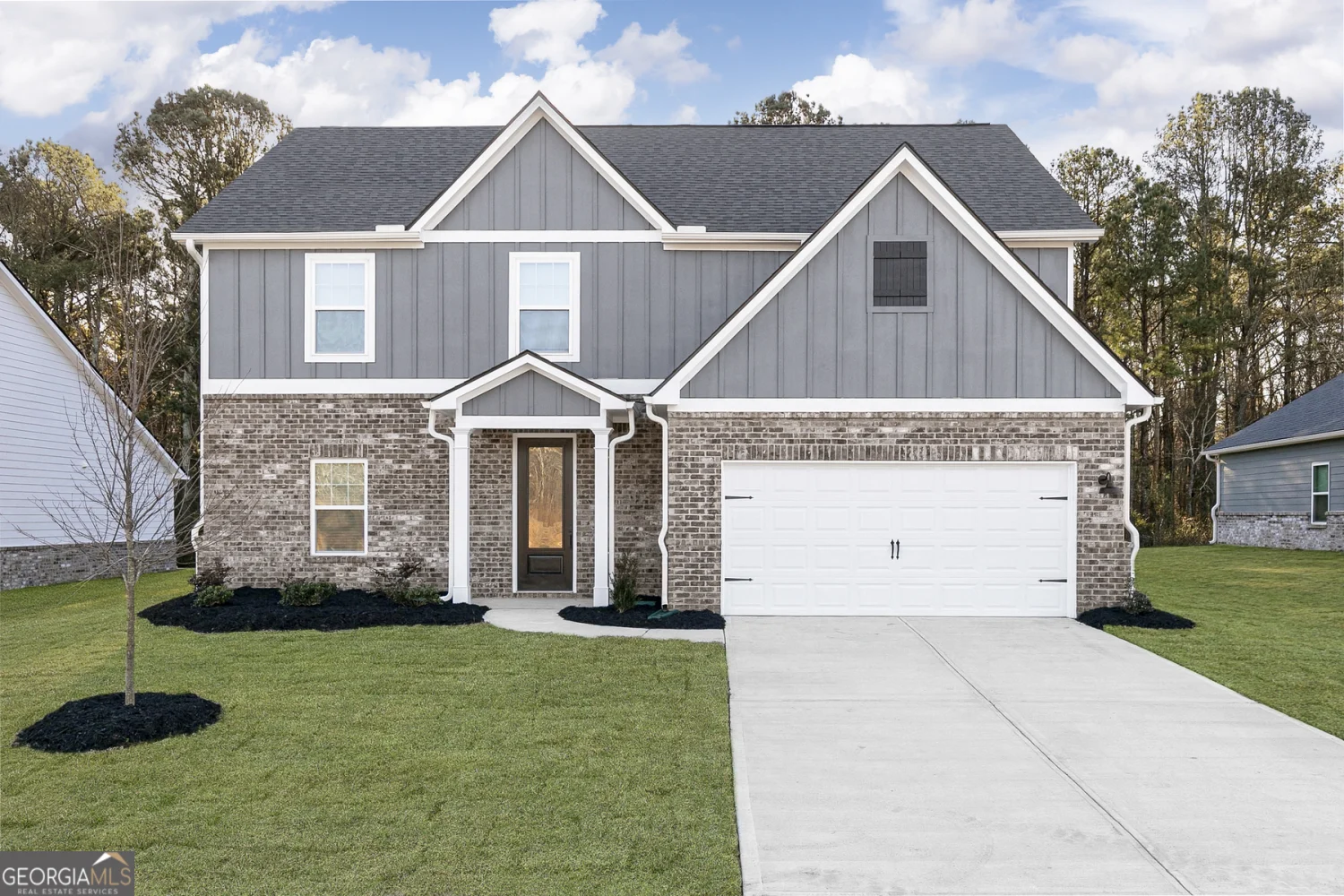
3715 Saddle Bag Court
Dacula, GA 30019



