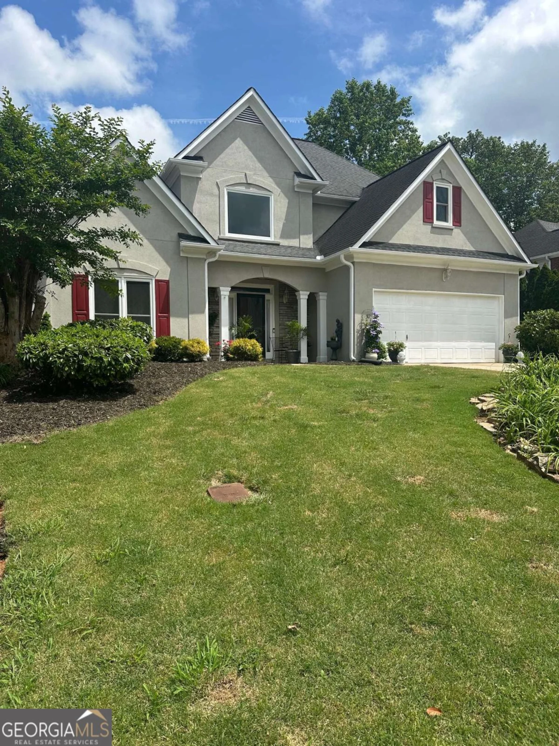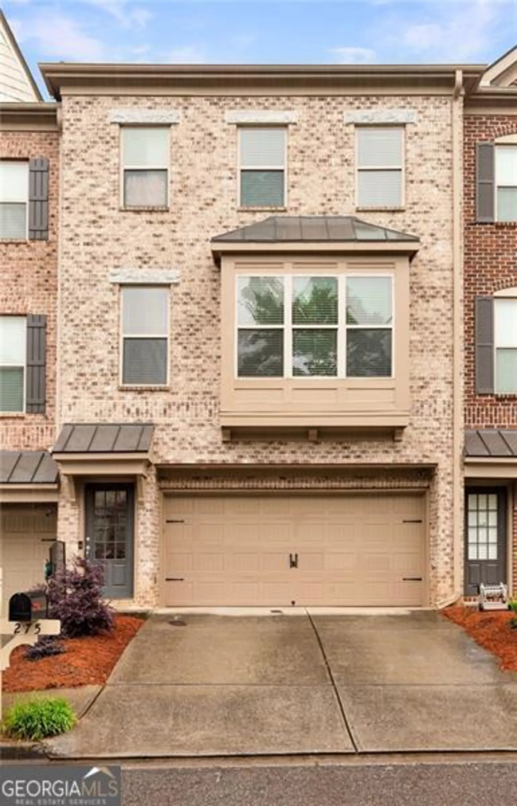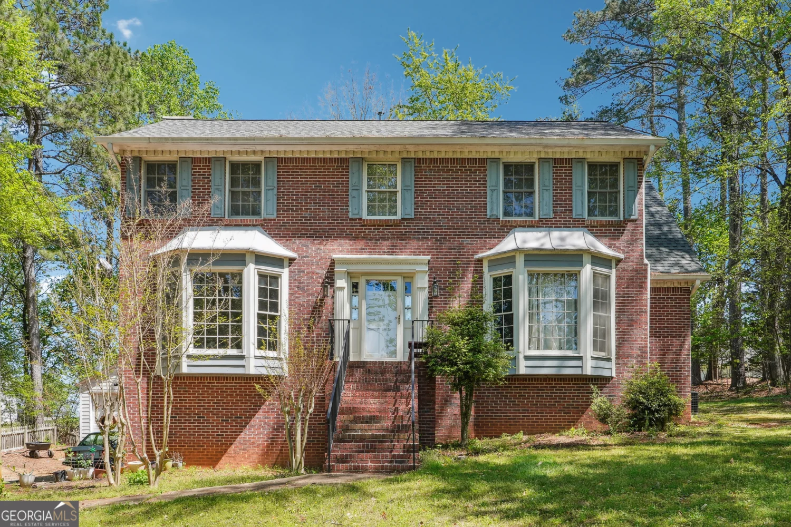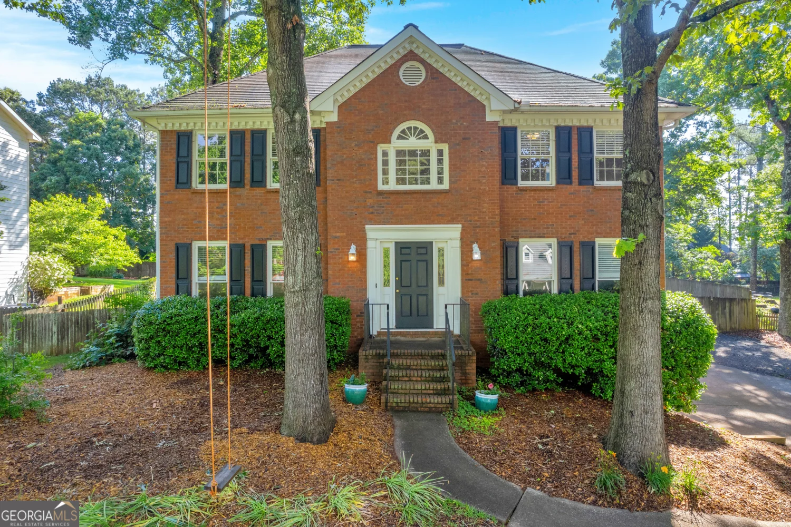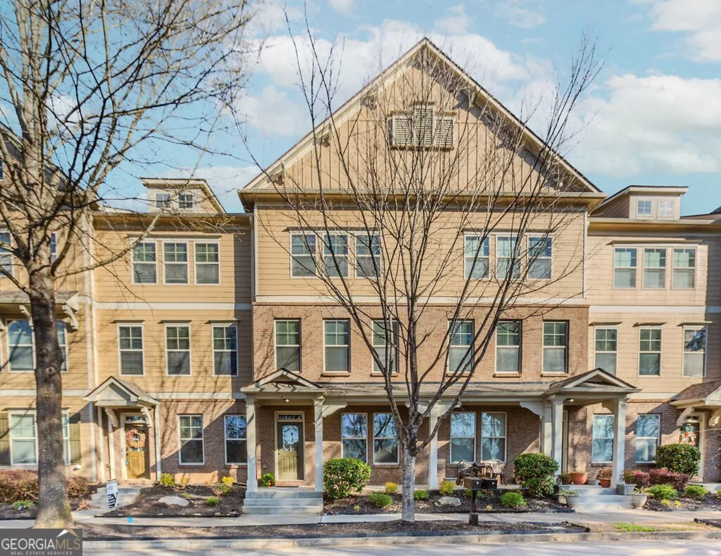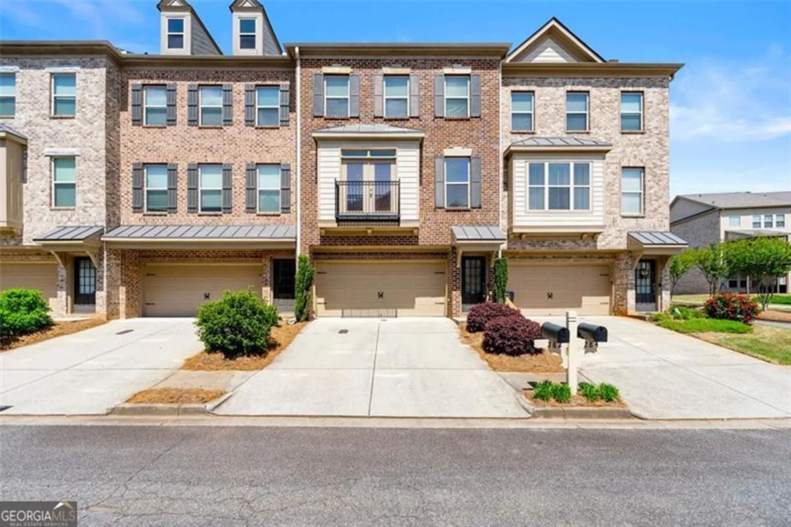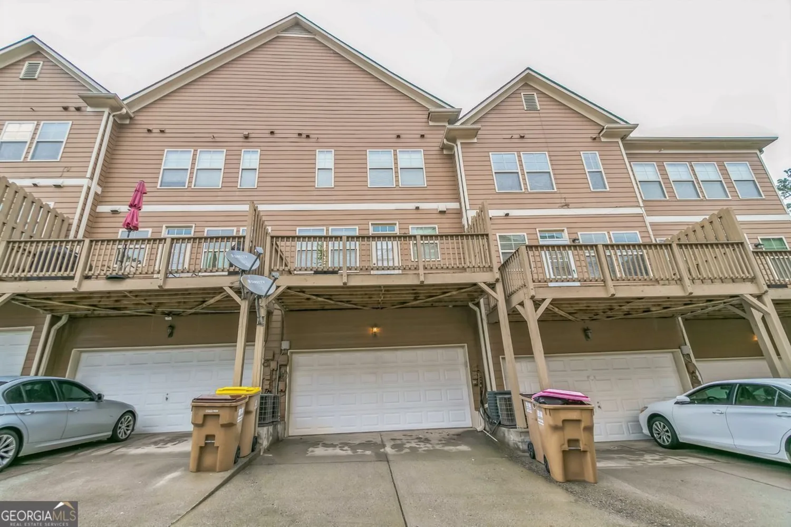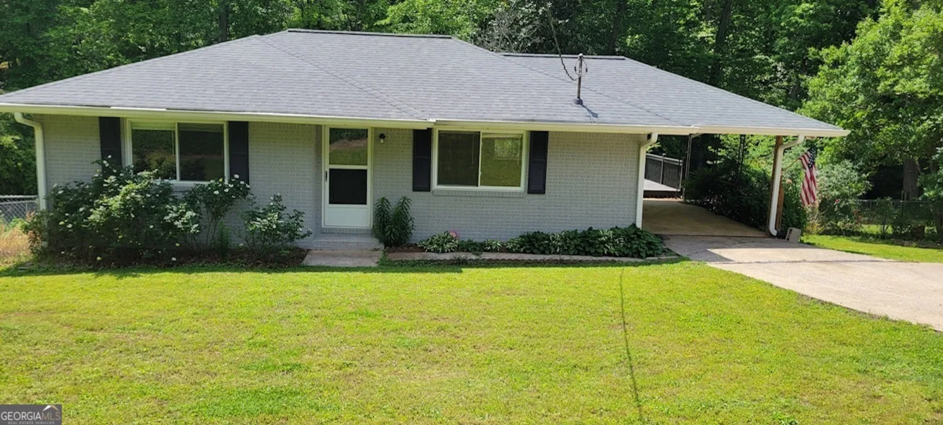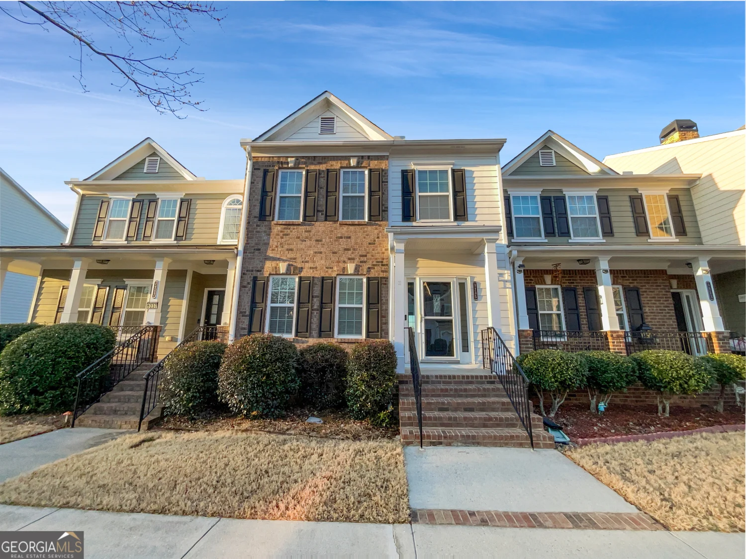3440 white fox laneSuwanee, GA 30024
3440 white fox laneSuwanee, GA 30024
Description
Welcome home to this beautiful 4 bed, 2.5 bath brick home in Bridle Ridge. Hardwood floors throughout main level. Large living room & family-size dining room. Chef's kitchen with island, tile backsplash & hardwoods overlooks the bayed breakfast area. Warm & inviting family room with marble fireplace, hardwoods & built-in cabinetry. Master suite with trey ceiling has vaulted sitting room, walk-in closet & spa-like tiled bath with whirlpool tub & shower. 3 additional large bedrooms & full bath upstairs. Backyard is beautiful, level & manicured. New paint, new garage door & new furnace! Perfect family living!
Property Details for 3440 White Fox Lane
- Subdivision ComplexBridle Ridge
- Architectural StyleBrick Front, Traditional
- Num Of Parking Spaces2
- Parking FeaturesAttached, Garage Door Opener, Garage, Kitchen Level
- Property AttachedNo
LISTING UPDATED:
- StatusClosed
- MLS #8556189
- Days on Site44
- Taxes$860.81 / year
- HOA Fees$900 / month
- MLS TypeResidential
- Year Built1996
- Lot Size0.30 Acres
- CountryForsyth
LISTING UPDATED:
- StatusClosed
- MLS #8556189
- Days on Site44
- Taxes$860.81 / year
- HOA Fees$900 / month
- MLS TypeResidential
- Year Built1996
- Lot Size0.30 Acres
- CountryForsyth
Building Information for 3440 White Fox Lane
- StoriesTwo
- Year Built1996
- Lot Size0.3000 Acres
Payment Calculator
Term
Interest
Home Price
Down Payment
The Payment Calculator is for illustrative purposes only. Read More
Property Information for 3440 White Fox Lane
Summary
Location and General Information
- Community Features: Clubhouse, Park, Playground, Pool, Sidewalks, Street Lights, Tennis Court(s)
- Directions: Take GA400 North, take exit 13, turn right onto Peachtree Parkway (141). Travel for +-5 miles and turn right onto Bridle Ridge Drive. Take your first right onto White Fox Lane. Home is on the right
- Coordinates: 34.086934,-84.167263
School Information
- Elementary School: Brookwood
- Middle School: South Forsyth
- High School: Lambert
Taxes and HOA Information
- Parcel Number: 138 039
- Tax Year: 2017
- Association Fee Includes: Management Fee, Private Roads, Swimming, Tennis
- Tax Lot: 103
Virtual Tour
Parking
- Open Parking: No
Interior and Exterior Features
Interior Features
- Cooling: Electric, Ceiling Fan(s), Central Air, Zoned, Dual
- Heating: Natural Gas, Central, Forced Air, Zoned, Dual
- Appliances: Dishwasher, Disposal, Microwave, Oven/Range (Combo), Refrigerator
- Basement: None
- Fireplace Features: Family Room, Gas Starter, Gas Log
- Flooring: Carpet, Hardwood, Tile
- Interior Features: Tray Ceiling(s), Vaulted Ceiling(s), High Ceilings, Double Vanity, Entrance Foyer, Separate Shower, Tile Bath, Walk-In Closet(s), Split Bedroom Plan
- Levels/Stories: Two
- Kitchen Features: Breakfast Room, Kitchen Island, Pantry
- Foundation: Slab
- Total Half Baths: 1
- Bathrooms Total Integer: 3
- Bathrooms Total Decimal: 2
Exterior Features
- Construction Materials: Concrete
- Patio And Porch Features: Deck, Patio
- Roof Type: Composition
- Security Features: Security System, Smoke Detector(s)
- Spa Features: Bath
- Laundry Features: In Kitchen
- Pool Private: No
Property
Utilities
- Utilities: Underground Utilities
- Water Source: Public
Property and Assessments
- Home Warranty: Yes
- Property Condition: Resale
Green Features
- Green Energy Efficient: Insulation, Thermostat
Lot Information
- Above Grade Finished Area: 3460
- Lot Features: Level, Private
Multi Family
- Number of Units To Be Built: Square Feet
Rental
Rent Information
- Land Lease: Yes
Public Records for 3440 White Fox Lane
Tax Record
- 2017$860.81 ($71.73 / month)
Home Facts
- Beds4
- Baths2
- Total Finished SqFt3,460 SqFt
- Above Grade Finished3,460 SqFt
- StoriesTwo
- Lot Size0.3000 Acres
- StyleSingle Family Residence
- Year Built1996
- APN138 039
- CountyForsyth
- Fireplaces1


