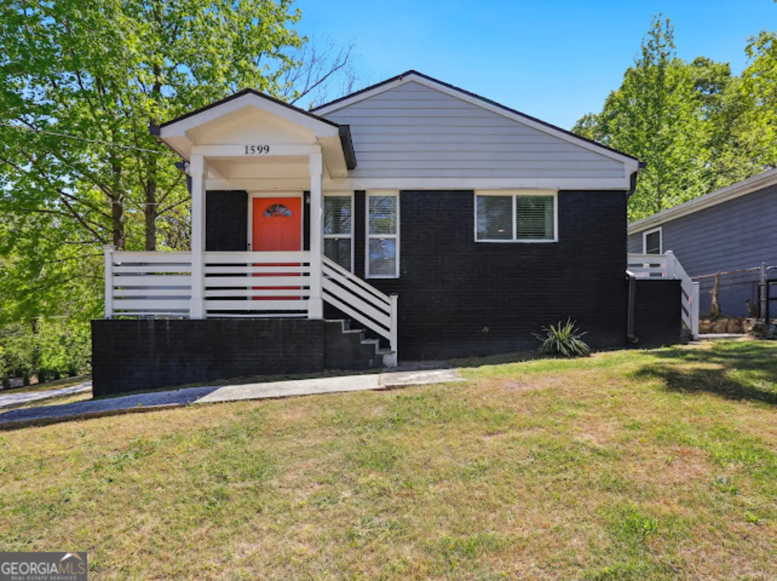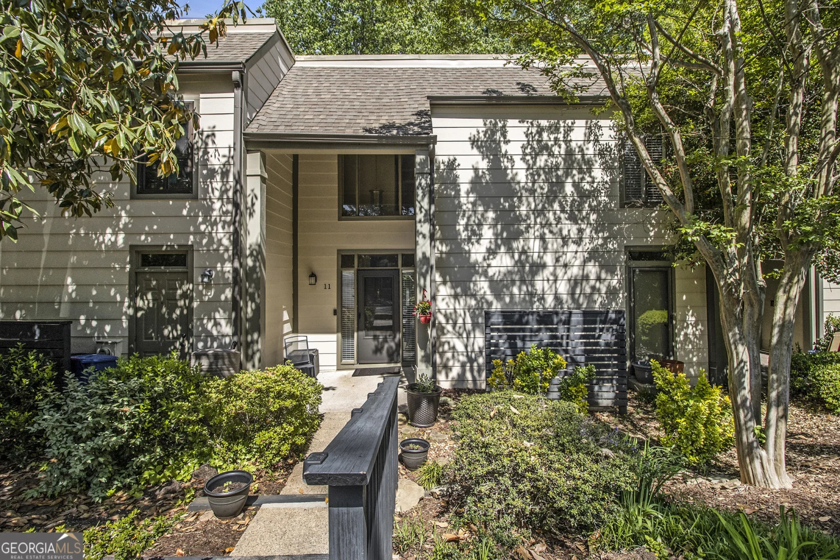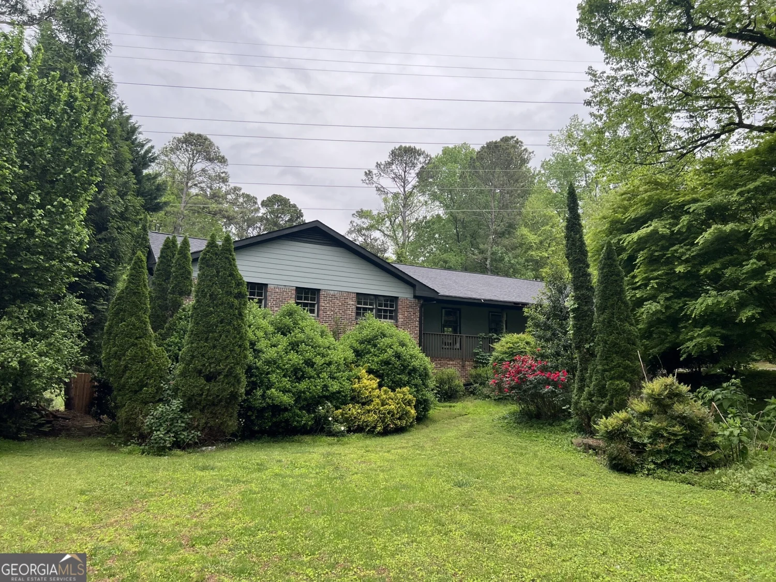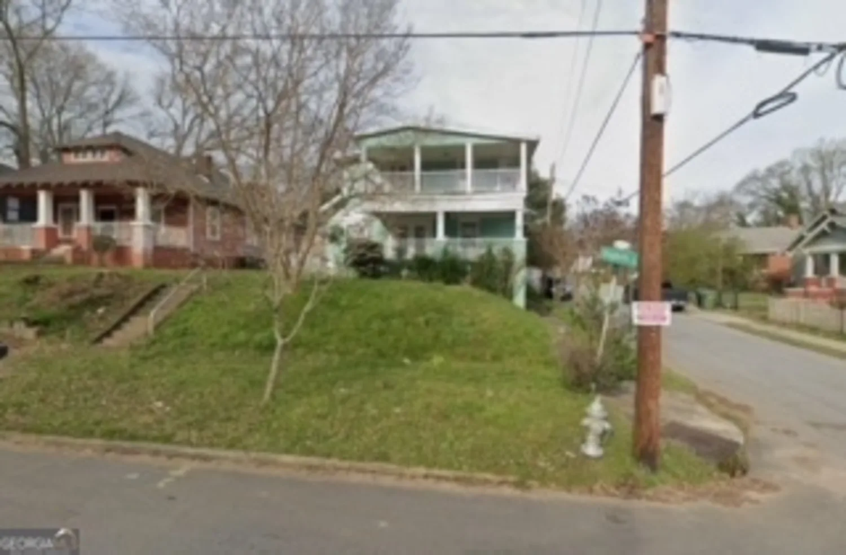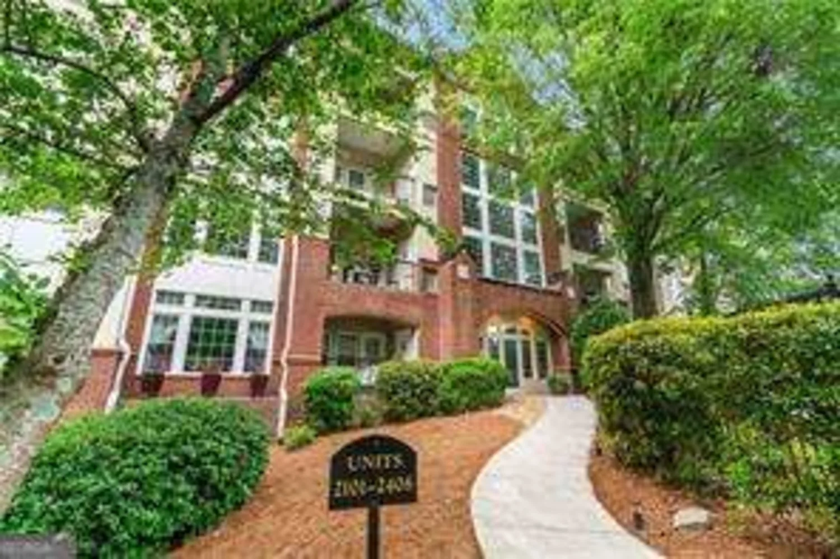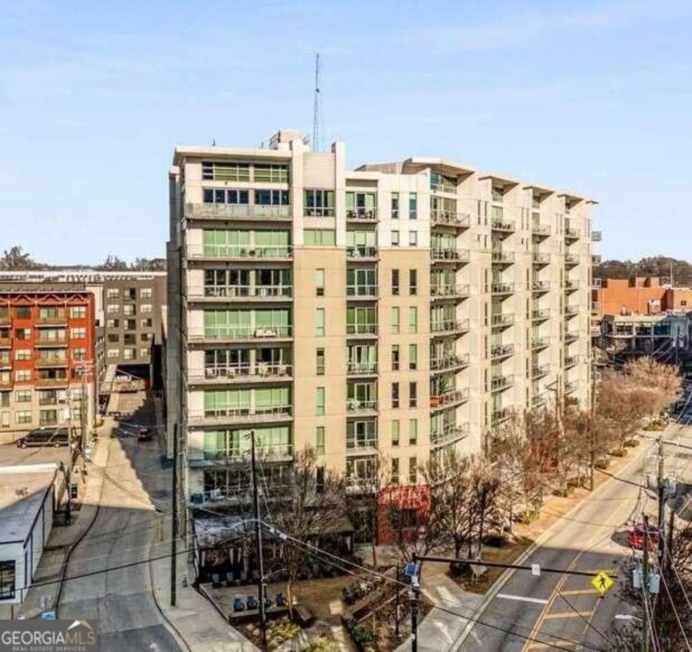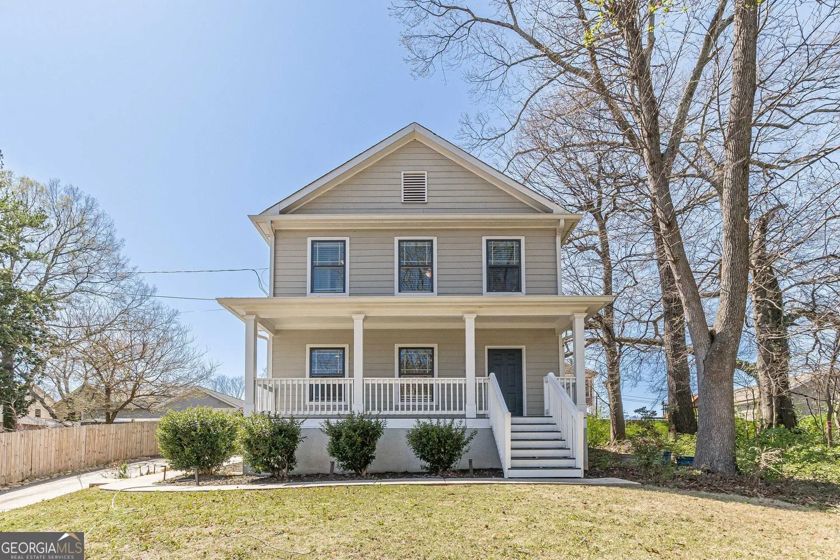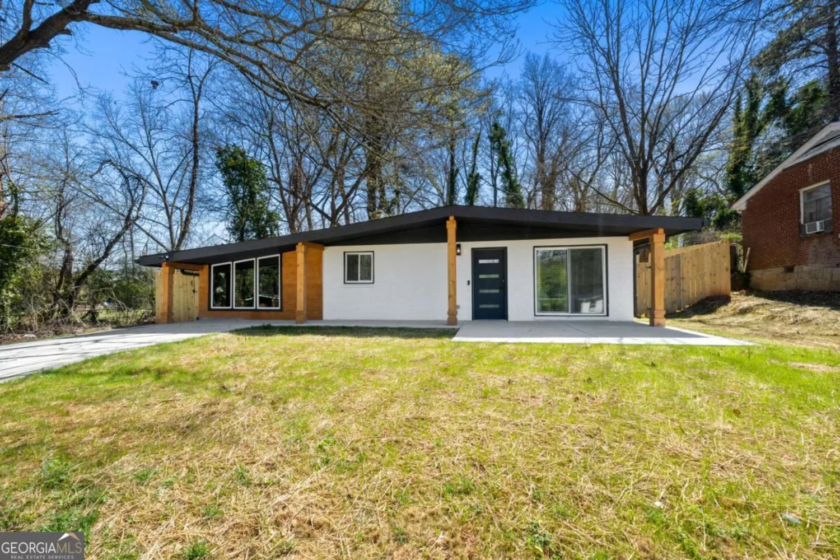2488 hazelwood driveAtlanta, GA 30345
2488 hazelwood driveAtlanta, GA 30345
Description
Renovated ranch w finished basement located on a private lot in a quiet n'hood. Enjoy your morning coffee on the covered porch, or step inside the gourmet kitchen w granite counters, stainless appliances inc. viking stove. View to huge family room with so much natural light! Mudroom, powder room & laundry off kitchen-perfect floorpan! Master w his and hers closets, double vanity & large shower. Basement features game room, bedroom & bathroom & large storage area. New HVAC, This home has it all!. Bike to the pool, school or walk/run around the nature trails.
Property Details for 2488 Hazelwood Drive
- Subdivision ComplexWood Valley
- Architectural StyleBrick 4 Side, Ranch
- ExteriorGarden
- Num Of Parking Spaces2
- Parking FeaturesCarport
- Property AttachedNo
LISTING UPDATED:
- StatusClosed
- MLS #8557272
- Days on Site4
- Taxes$4,147.99 / year
- MLS TypeResidential
- Year Built1960
- Lot Size0.50 Acres
- CountryDeKalb
LISTING UPDATED:
- StatusClosed
- MLS #8557272
- Days on Site4
- Taxes$4,147.99 / year
- MLS TypeResidential
- Year Built1960
- Lot Size0.50 Acres
- CountryDeKalb
Building Information for 2488 Hazelwood Drive
- StoriesTwo
- Year Built1960
- Lot Size0.5000 Acres
Payment Calculator
Term
Interest
Home Price
Down Payment
The Payment Calculator is for illustrative purposes only. Read More
Property Information for 2488 Hazelwood Drive
Summary
Location and General Information
- Community Features: Pool, Street Lights, Swim Team
- Directions: Briarcliff to Hazelwood. House up on left
- Coordinates: 33.858488,-84.264045
School Information
- Elementary School: Henderson Mill
- Middle School: Henderson
- High School: Lakeside
Taxes and HOA Information
- Parcel Number: 18 231 07 027
- Tax Year: 2017
- Association Fee Includes: None
Virtual Tour
Parking
- Open Parking: No
Interior and Exterior Features
Interior Features
- Cooling: Electric, Ceiling Fan(s), Central Air
- Heating: Natural Gas, Central
- Appliances: Gas Water Heater, Dishwasher, Disposal, Ice Maker, Oven/Range (Combo), Stainless Steel Appliance(s)
- Basement: Bath Finished, Daylight, Interior Entry, Exterior Entry, Finished
- Fireplace Features: Family Room, Gas Starter
- Flooring: Hardwood, Tile
- Interior Features: Double Vanity, Walk-In Closet(s), Master On Main Level
- Levels/Stories: Two
- Kitchen Features: Breakfast Bar, Pantry, Solid Surface Counters
- Main Bedrooms: 3
- Total Half Baths: 1
- Bathrooms Total Integer: 4
- Main Full Baths: 2
- Bathrooms Total Decimal: 3
Exterior Features
- Fencing: Fenced
- Patio And Porch Features: Deck, Patio
- Security Features: Smoke Detector(s)
- Laundry Features: Mud Room, Upper Level
- Pool Private: No
Property
Utilities
- Utilities: Cable Available, Sewer Connected
- Water Source: Public
Property and Assessments
- Home Warranty: Yes
- Property Condition: Updated/Remodeled, Resale
Green Features
- Green Energy Efficient: Insulation, Thermostat
Lot Information
- Above Grade Finished Area: 1872
- Lot Features: Private, Sloped
Multi Family
- Number of Units To Be Built: Square Feet
Rental
Rent Information
- Land Lease: Yes
Public Records for 2488 Hazelwood Drive
Tax Record
- 2017$4,147.99 ($345.67 / month)
Home Facts
- Beds4
- Baths3
- Total Finished SqFt2,928 SqFt
- Above Grade Finished1,872 SqFt
- Below Grade Finished1,056 SqFt
- StoriesTwo
- Lot Size0.5000 Acres
- StyleSingle Family Residence
- Year Built1960
- APN18 231 07 027
- CountyDeKalb
- Fireplaces1


