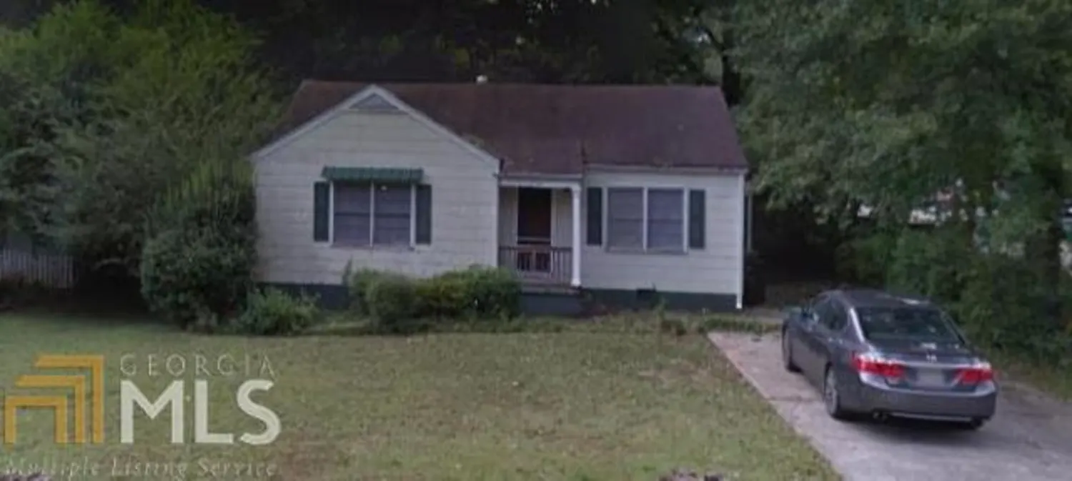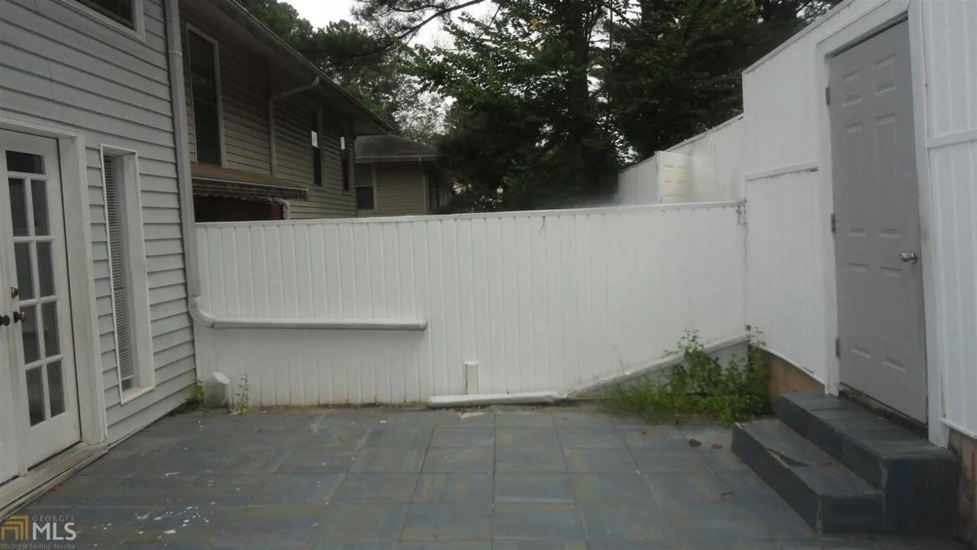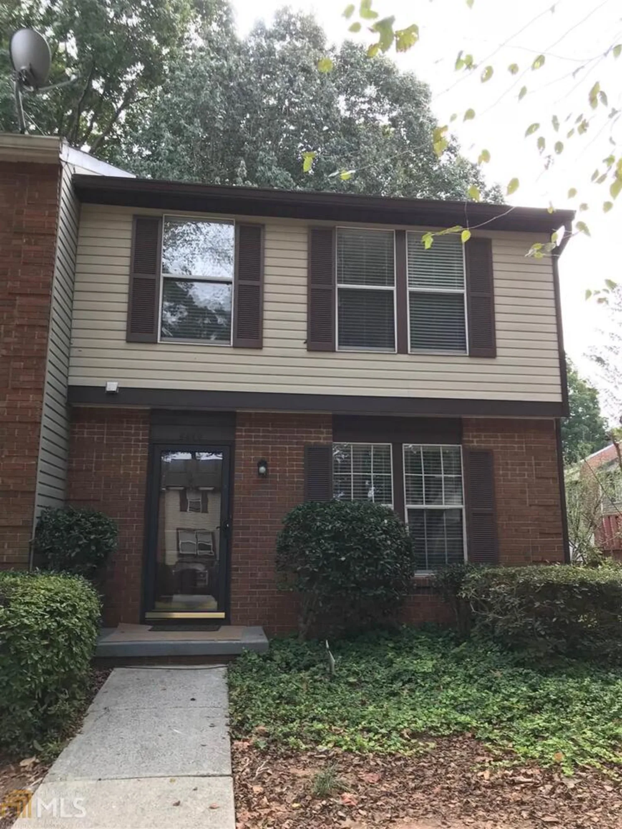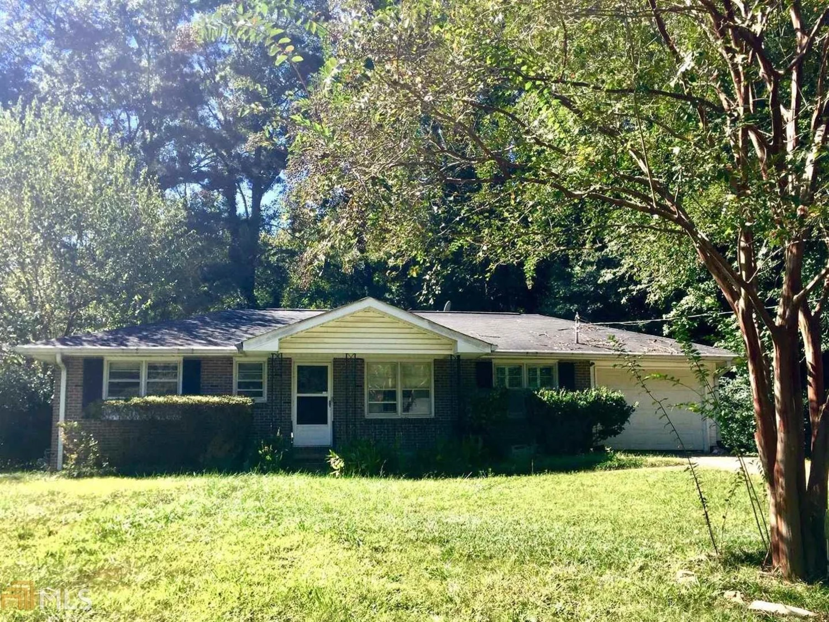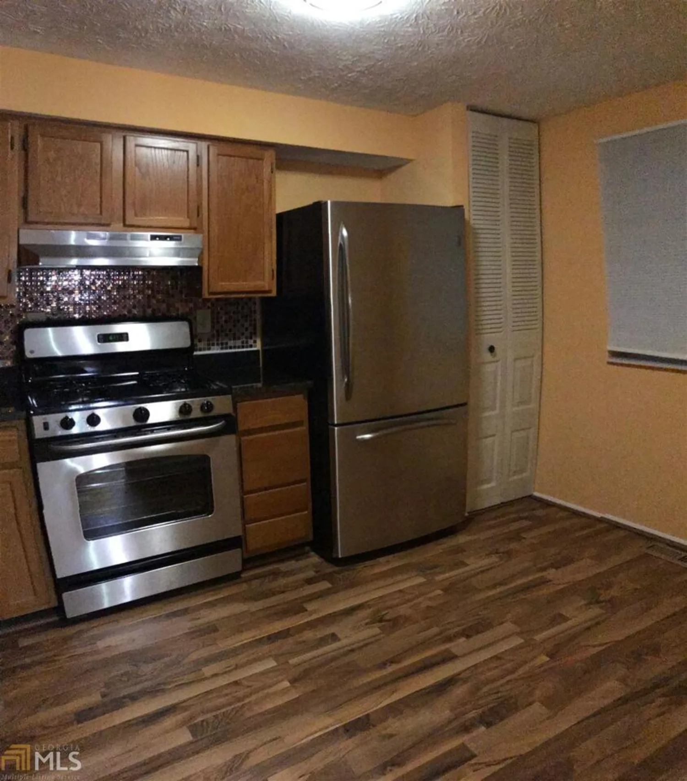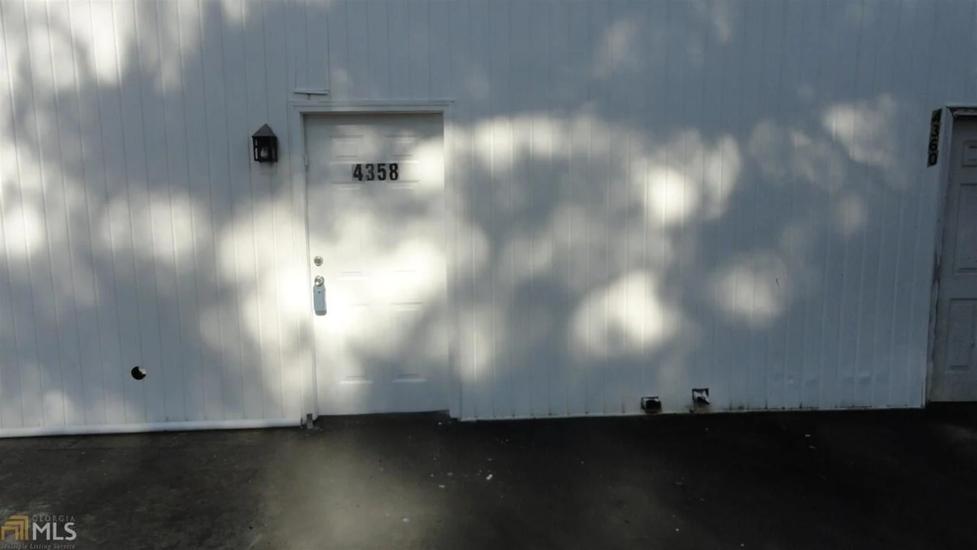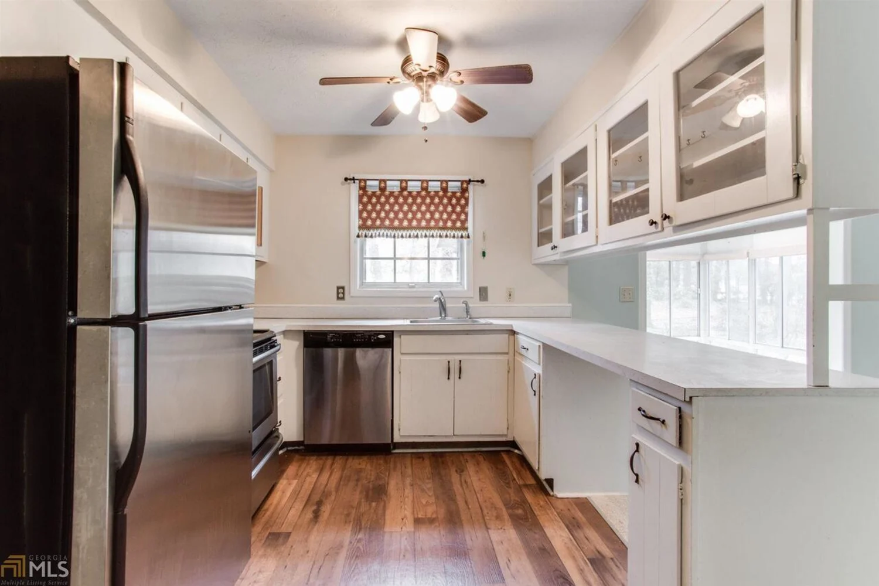5043 woodridge wayTucker, GA 30084
5043 woodridge wayTucker, GA 30084
Description
Location Location Location! Private, top, 2nd-floor condo in serene gated community...less than 5 minutes from Interstate 85, & I-285. Peaceful, wooded views with lots of charm inside and out. Upgraded kitchen, bath, and flooring. Pet-friendly areas, good schools, and many amenities to make this a smart home purchase!
Property Details for 5043 Woodridge Way
- Subdivision ComplexWoodridge Condominiums
- Architectural StyleBrick/Frame, Traditional
- Parking FeaturesAssigned, Guest
- Property AttachedNo
- Waterfront FeaturesUtility Company Controlled
LISTING UPDATED:
- StatusClosed
- MLS #8559203
- Days on Site12
- Taxes$1,495.66 / year
- MLS TypeResidential
- Year Built1986
- CountryDeKalb
LISTING UPDATED:
- StatusClosed
- MLS #8559203
- Days on Site12
- Taxes$1,495.66 / year
- MLS TypeResidential
- Year Built1986
- CountryDeKalb
Building Information for 5043 Woodridge Way
- StoriesOne
- Year Built1986
- Lot Size0.0000 Acres
Payment Calculator
Term
Interest
Home Price
Down Payment
The Payment Calculator is for illustrative purposes only. Read More
Property Information for 5043 Woodridge Way
Summary
Location and General Information
- Community Features: Gated, Pool, Tennis Court(s), Near Public Transport, Near Shopping
- Directions: I-85 North to Pleasantdale Road. Right on Pleasantdale. Left into Woodridge Condominiums. ALSO - near intersection of Pleasantdale and Britt Road. One block from Chamblee-Tucker Road.
- Coordinates: 33.887858,-84.223569
School Information
- Elementary School: Livsey
- Middle School: Tucker
- High School: Tucker
Taxes and HOA Information
- Parcel Number: 18 291 08 079
- Tax Year: 2018
- Association Fee Includes: Insurance, Maintenance Structure, Trash, Maintenance Grounds, Management Fee, Pest Control, Private Roads, Security, Sewer, Swimming, Tennis, Water
Virtual Tour
Parking
- Open Parking: No
Interior and Exterior Features
Interior Features
- Cooling: Electric, Central Air
- Heating: Natural Gas, Forced Air
- Appliances: Gas Water Heater, Dishwasher, Disposal, Ice Maker, Microwave, Oven/Range (Combo), Refrigerator, Stainless Steel Appliance(s)
- Basement: None
- Flooring: Hardwood, Tile, Carpet
- Interior Features: High Ceilings, Walk-In Closet(s), Roommate Plan, Split Bedroom Plan
- Levels/Stories: One
- Foundation: Slab
- Main Bedrooms: 2
- Bathrooms Total Integer: 2
- Main Full Baths: 2
- Bathrooms Total Decimal: 2
Exterior Features
- Laundry Features: In Kitchen, Laundry Closet
- Pool Private: No
Property
Utilities
- Utilities: Underground Utilities, Sewer Connected
- Water Source: Public
Property and Assessments
- Home Warranty: Yes
- Property Condition: Updated/Remodeled, Resale
Green Features
- Green Energy Efficient: Thermostat
Lot Information
- Above Grade Finished Area: 1182
- Lot Features: Cul-De-Sac
- Waterfront Footage: Utility Company Controlled
Multi Family
- Number of Units To Be Built: Square Feet
Rental
Rent Information
- Land Lease: Yes
Public Records for 5043 Woodridge Way
Tax Record
- 2018$1,495.66 ($124.64 / month)
Home Facts
- Beds2
- Baths2
- Total Finished SqFt1,182 SqFt
- Above Grade Finished1,182 SqFt
- StoriesOne
- Lot Size0.0000 Acres
- StyleCondominium
- Year Built1986
- APN18 291 08 079
- CountyDeKalb
- Fireplaces1


