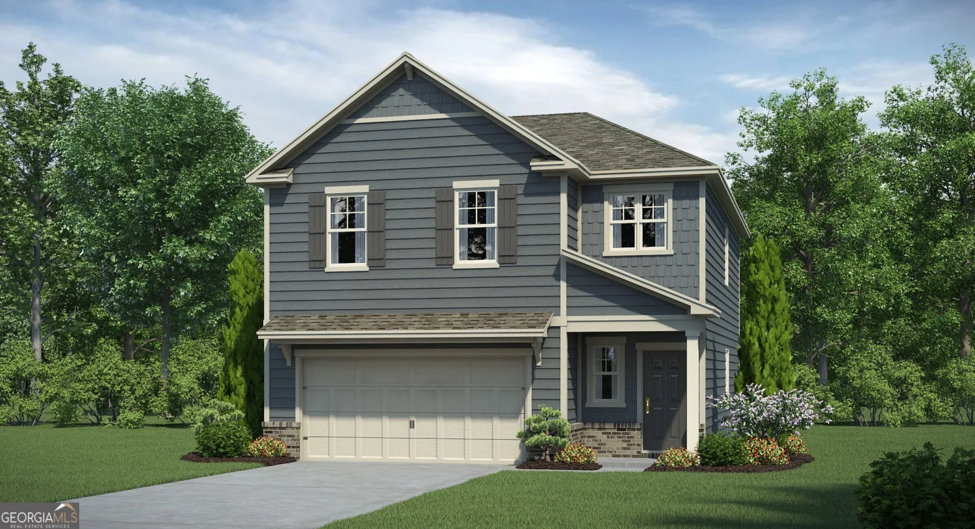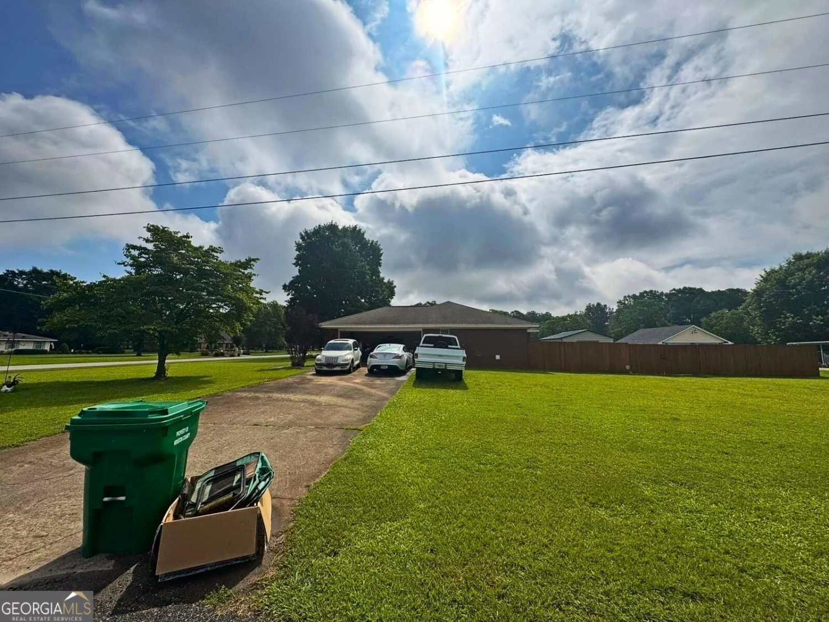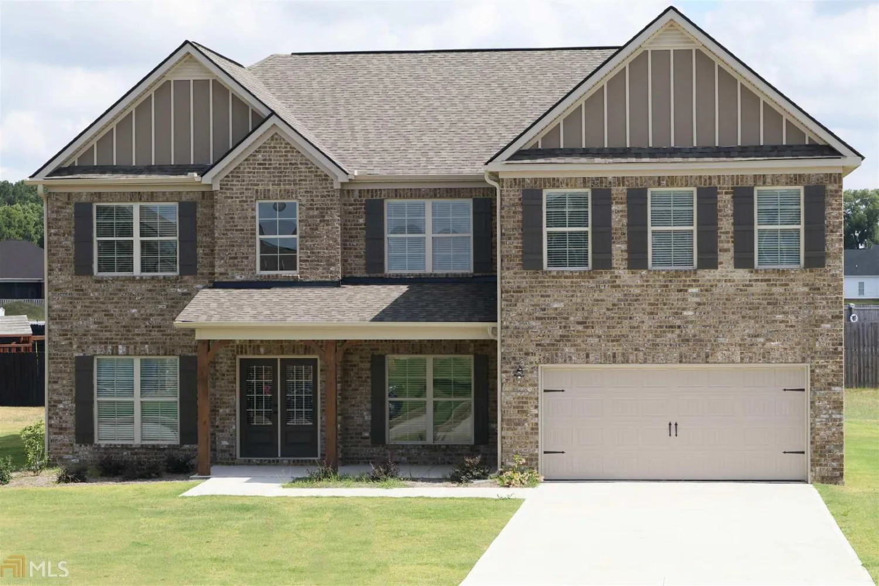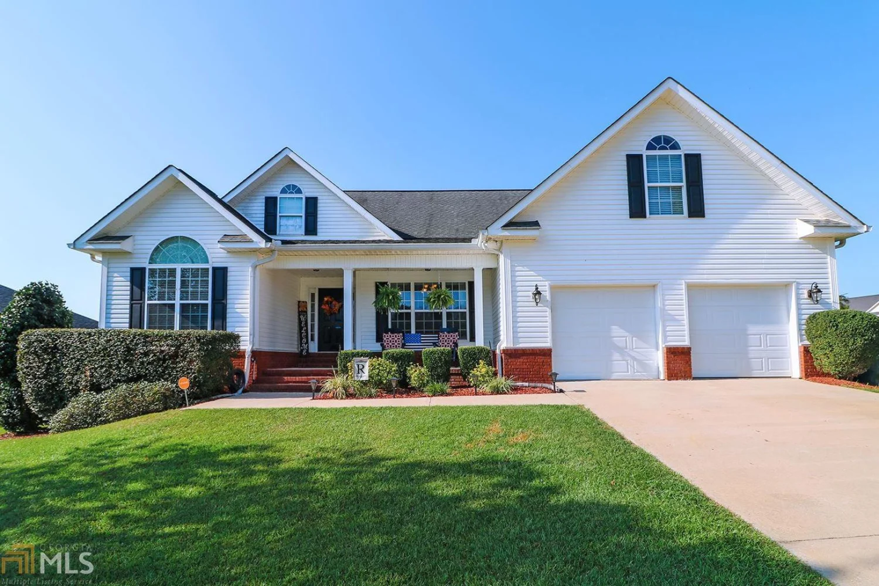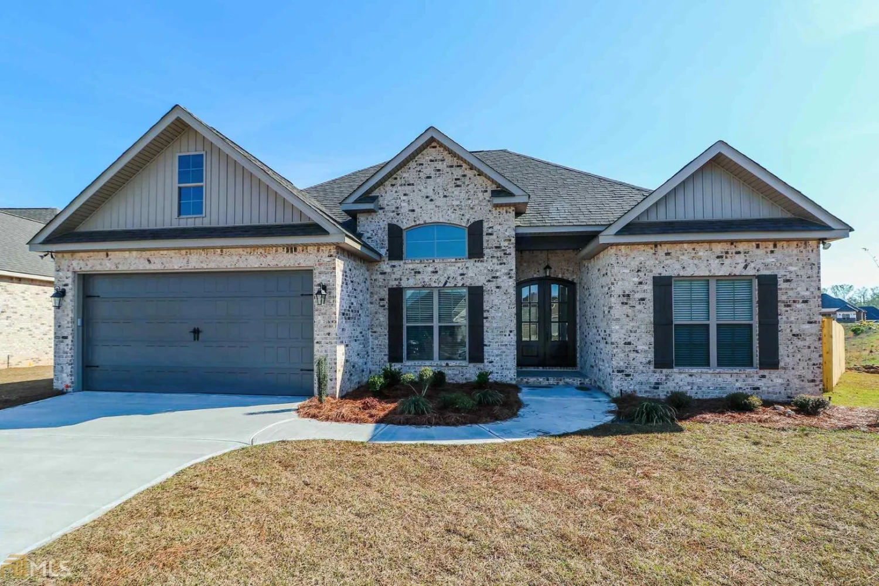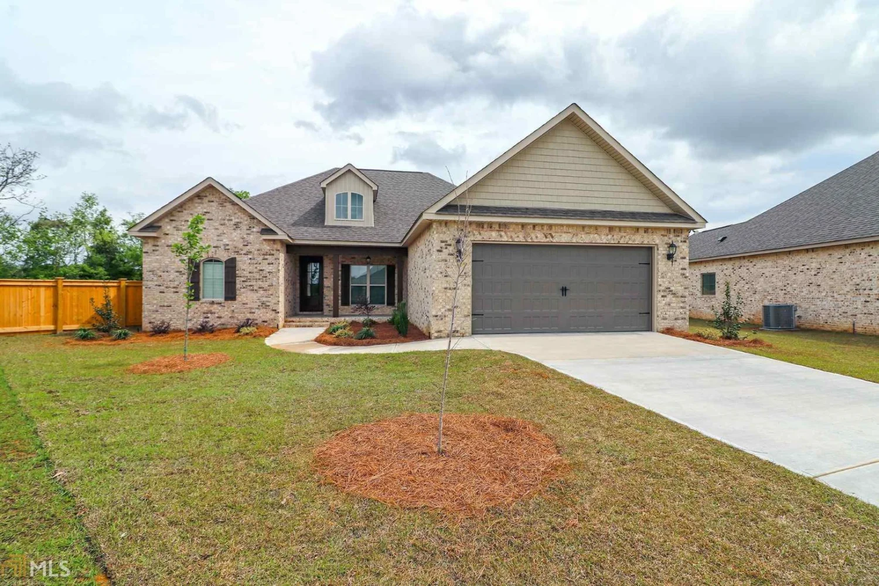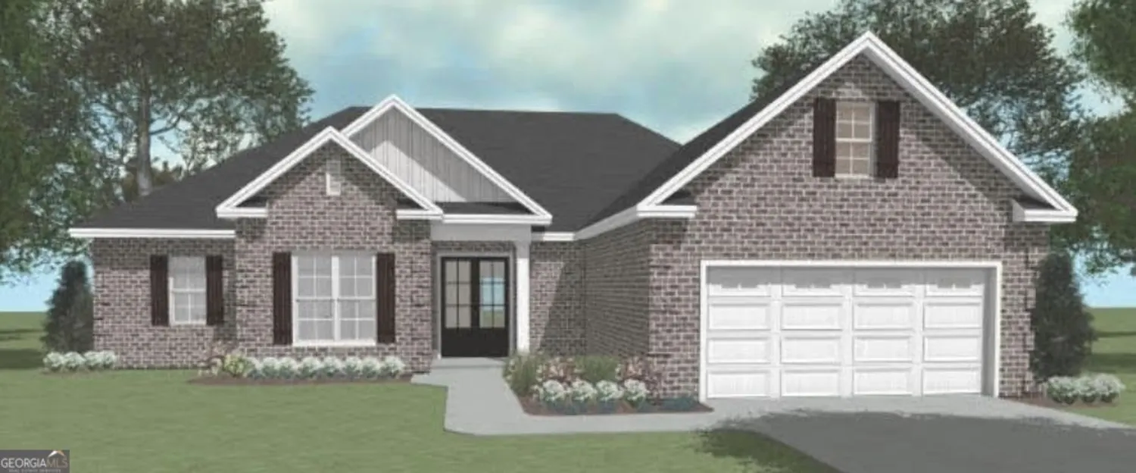144 addington driveKathleen, GA 31047
144 addington driveKathleen, GA 31047
Description
This home is a one of a kind beauty! It features large bedrooms including a luxury master suite with tiled shower, garden tub, dual vanities and closets. Other amenities include an enormous great room with cathedral coffered ceilings, custom bookcases surrounding the fireplace. Granite counter-tops, and low maintenance laminate flooring. The home features two covered porches, one completely screened in. Oversized garage with room for workspace & large laundry room with sewing desk and folding table.
Property Details for 144 Addington Drive
- Subdivision ComplexThe Rydings
- Architectural StyleBrick 4 Side, Traditional
- Parking FeaturesGarage
- Property AttachedNo
LISTING UPDATED:
- StatusClosed
- MLS #8559349
- Days on Site8
- Taxes$2,239.93 / year
- MLS TypeResidential
- Year Built2015
- Lot Size0.35 Acres
- CountryHouston
LISTING UPDATED:
- StatusClosed
- MLS #8559349
- Days on Site8
- Taxes$2,239.93 / year
- MLS TypeResidential
- Year Built2015
- Lot Size0.35 Acres
- CountryHouston
Building Information for 144 Addington Drive
- StoriesOne
- Year Built2015
- Lot Size0.3500 Acres
Payment Calculator
Term
Interest
Home Price
Down Payment
The Payment Calculator is for illustrative purposes only. Read More
Property Information for 144 Addington Drive
Summary
Location and General Information
- Community Features: None
- Directions: South on S Houston Lake Rd,Right Highway 96 left on Danny Carpenter Drive, right on Hathersage Drive, left on Dunedin, right on Addington Drive;
- Coordinates: 32.537742,-83.709349
School Information
- Elementary School: Perdue Primary/Elementary
- Middle School: Mossy Creek
- High School: Houston County
Taxes and HOA Information
- Parcel Number: 00052C 171000
- Tax Year: 2017
- Association Fee Includes: None
- Tax Lot: 22
Virtual Tour
Parking
- Open Parking: No
Interior and Exterior Features
Interior Features
- Cooling: Electric, Heat Pump
- Heating: Electric, Heat Pump
- Appliances: Microwave, Oven/Range (Combo)
- Basement: None
- Flooring: Laminate, Tile
- Levels/Stories: One
- Foundation: Slab
- Main Bedrooms: 3
- Total Half Baths: 10
- Bathrooms Total Integer: 12
- Main Full Baths: 2
- Bathrooms Total Decimal: 7
Exterior Features
- Pool Private: No
Property
Utilities
- Sewer: Septic Tank
- Utilities: Cable Available
Property and Assessments
- Home Warranty: Yes
- Property Condition: Resale
Green Features
Lot Information
- Above Grade Finished Area: 2390
- Lot Features: Level
Multi Family
- Number of Units To Be Built: Square Feet
Rental
Rent Information
- Land Lease: Yes
Public Records for 144 Addington Drive
Tax Record
- 2017$2,239.93 ($186.66 / month)
Home Facts
- Beds3
- Baths2
- Total Finished SqFt2,390 SqFt
- Above Grade Finished2,390 SqFt
- StoriesOne
- Lot Size0.3500 Acres
- StyleSingle Family Residence
- Year Built2015
- APN00052C 171000
- CountyHouston
- Fireplaces1



