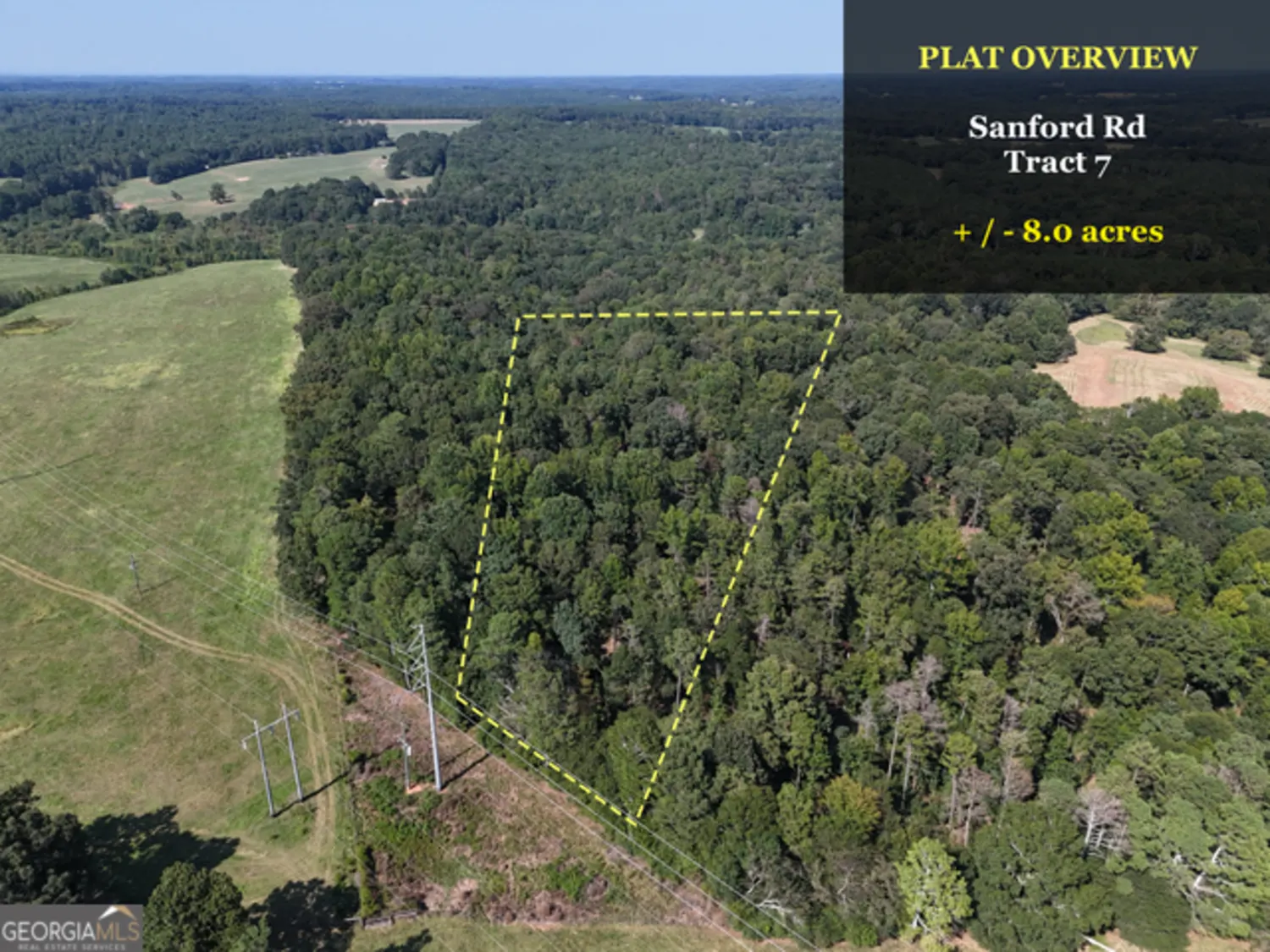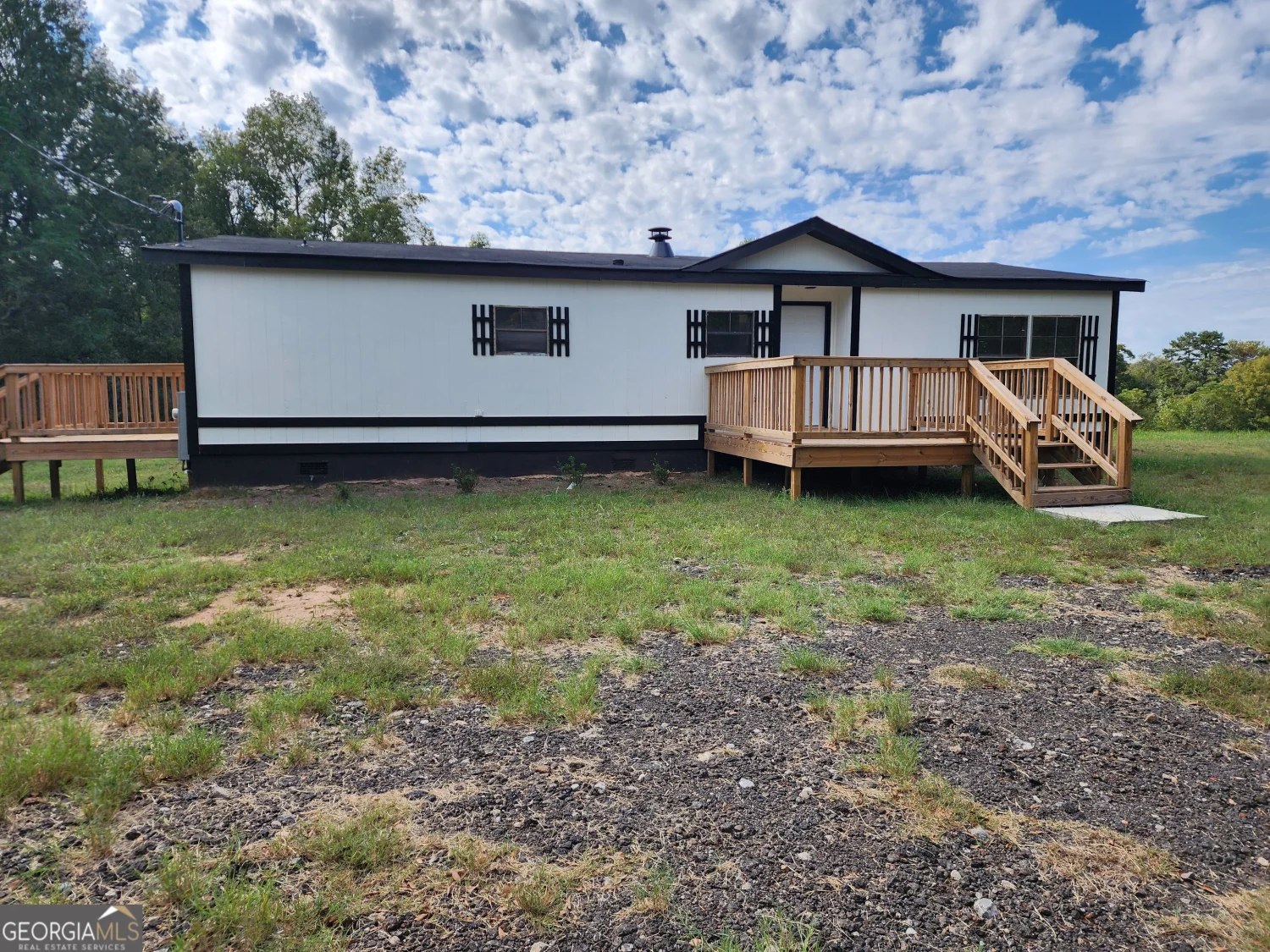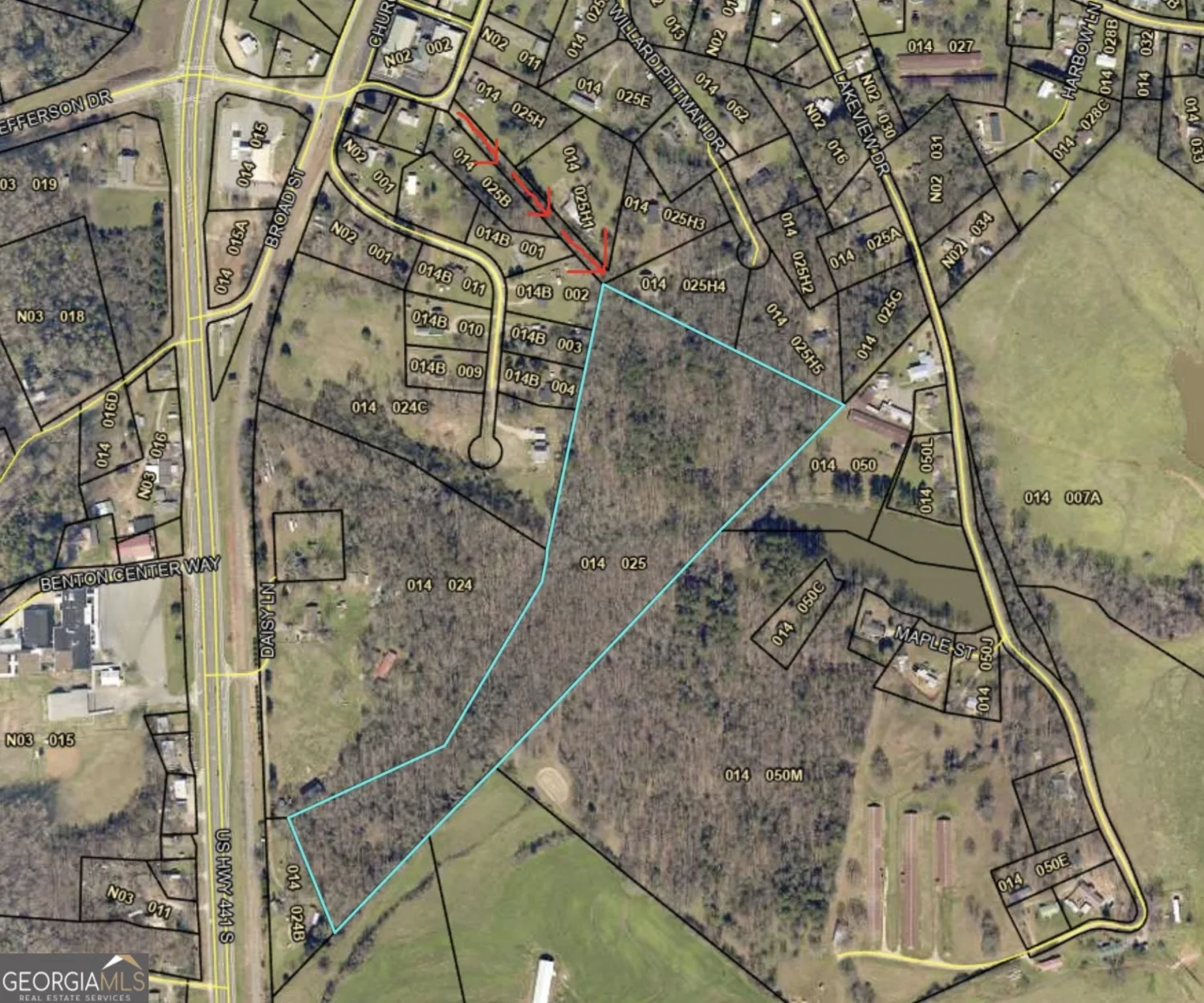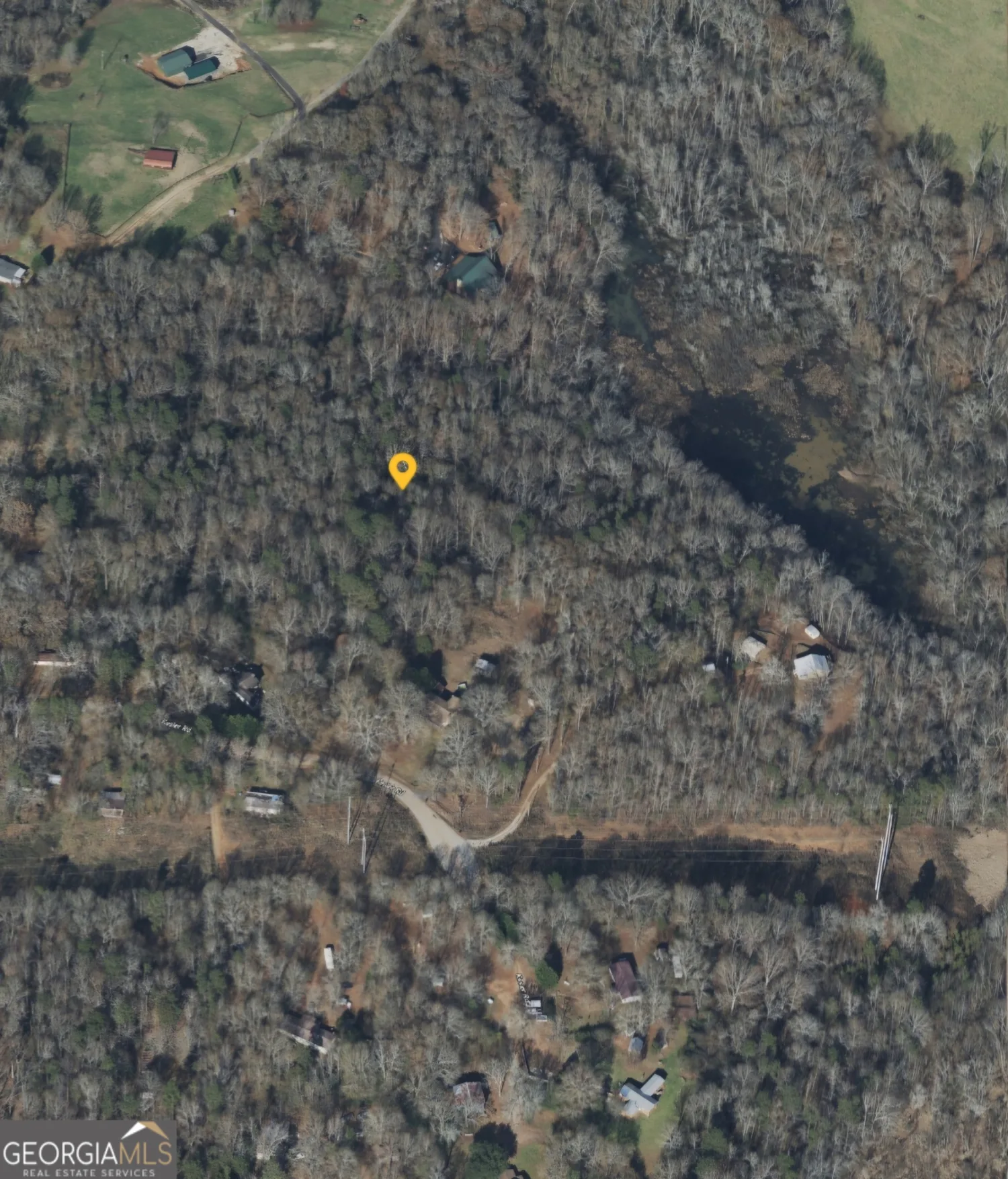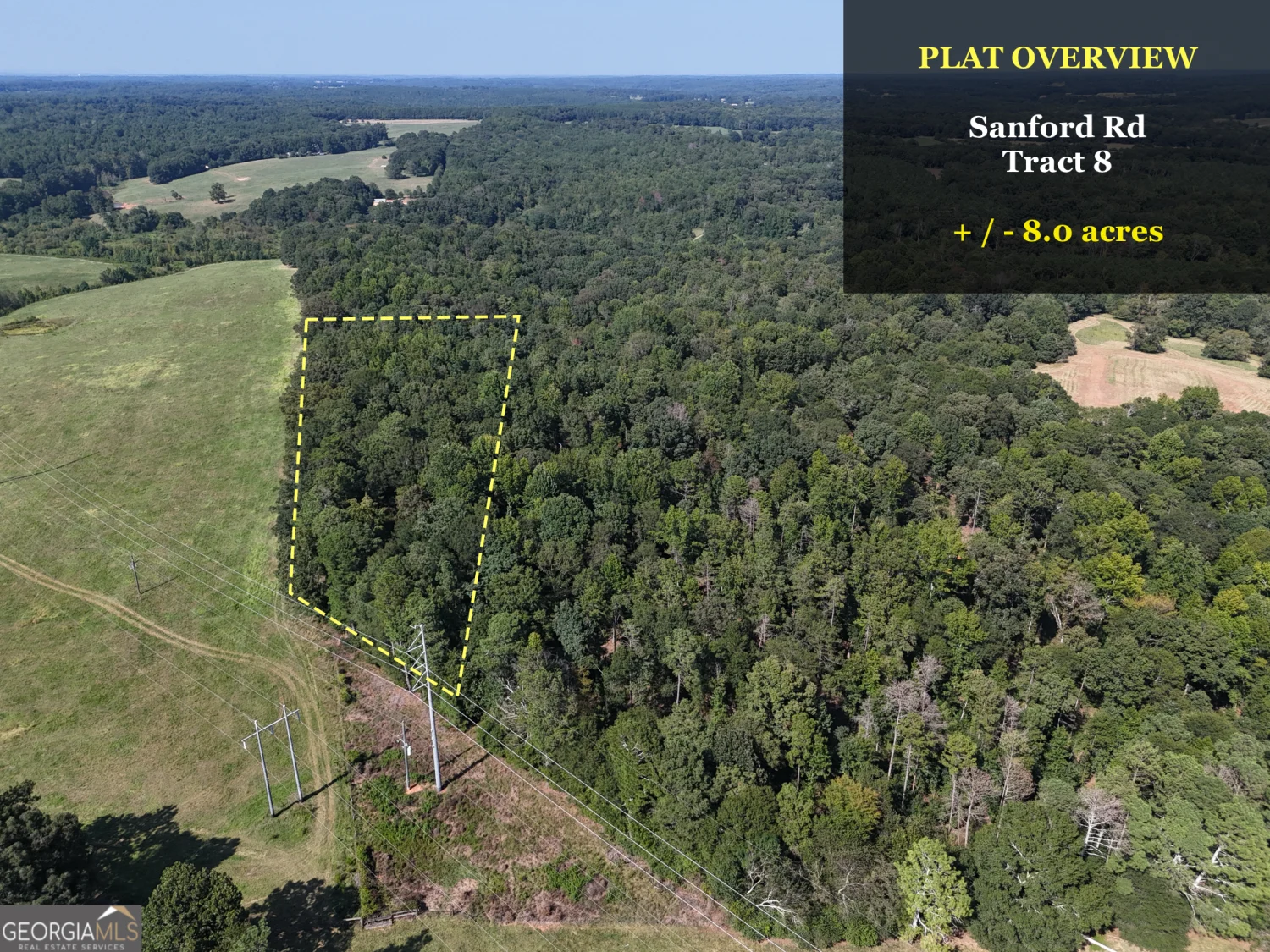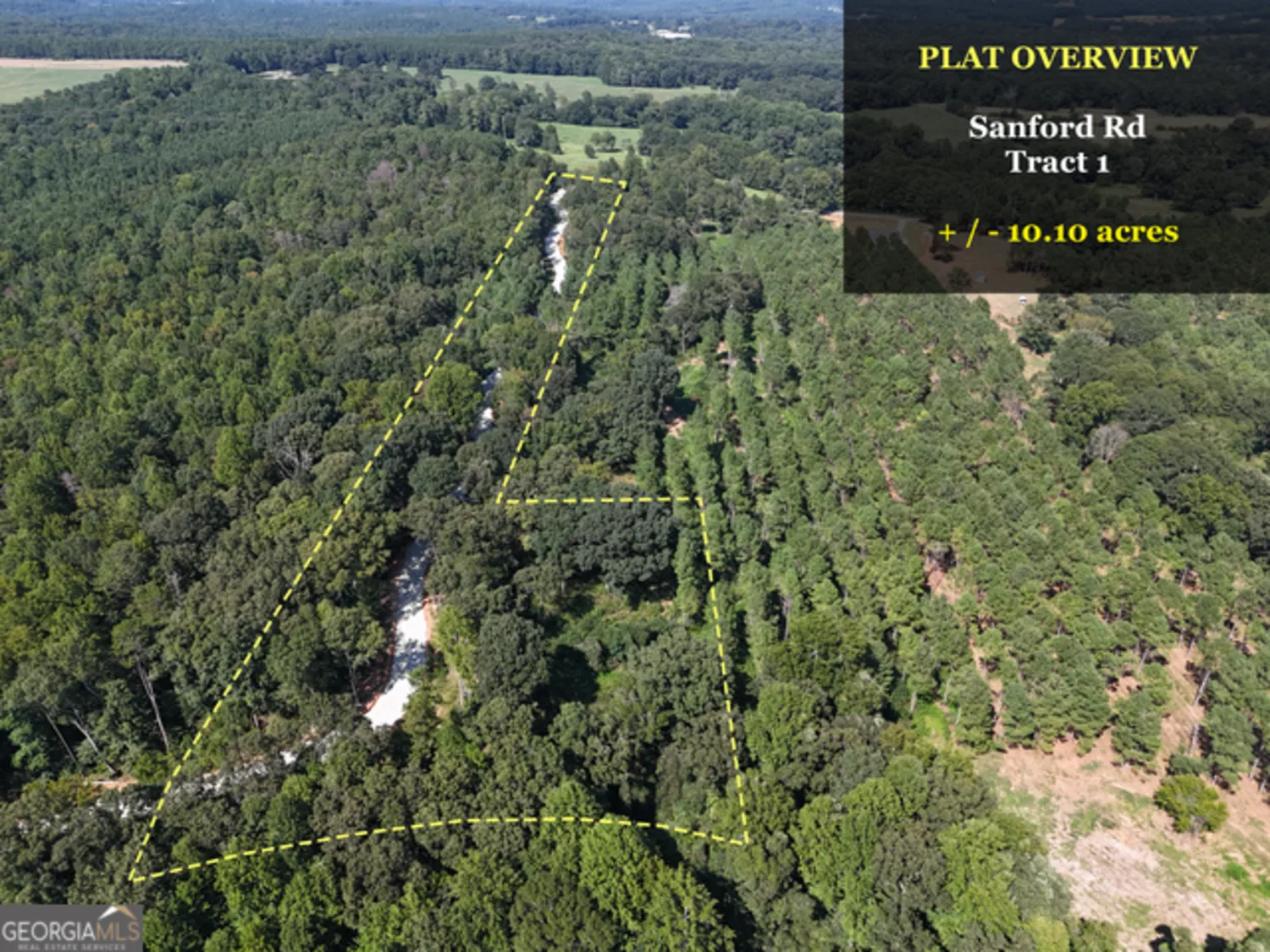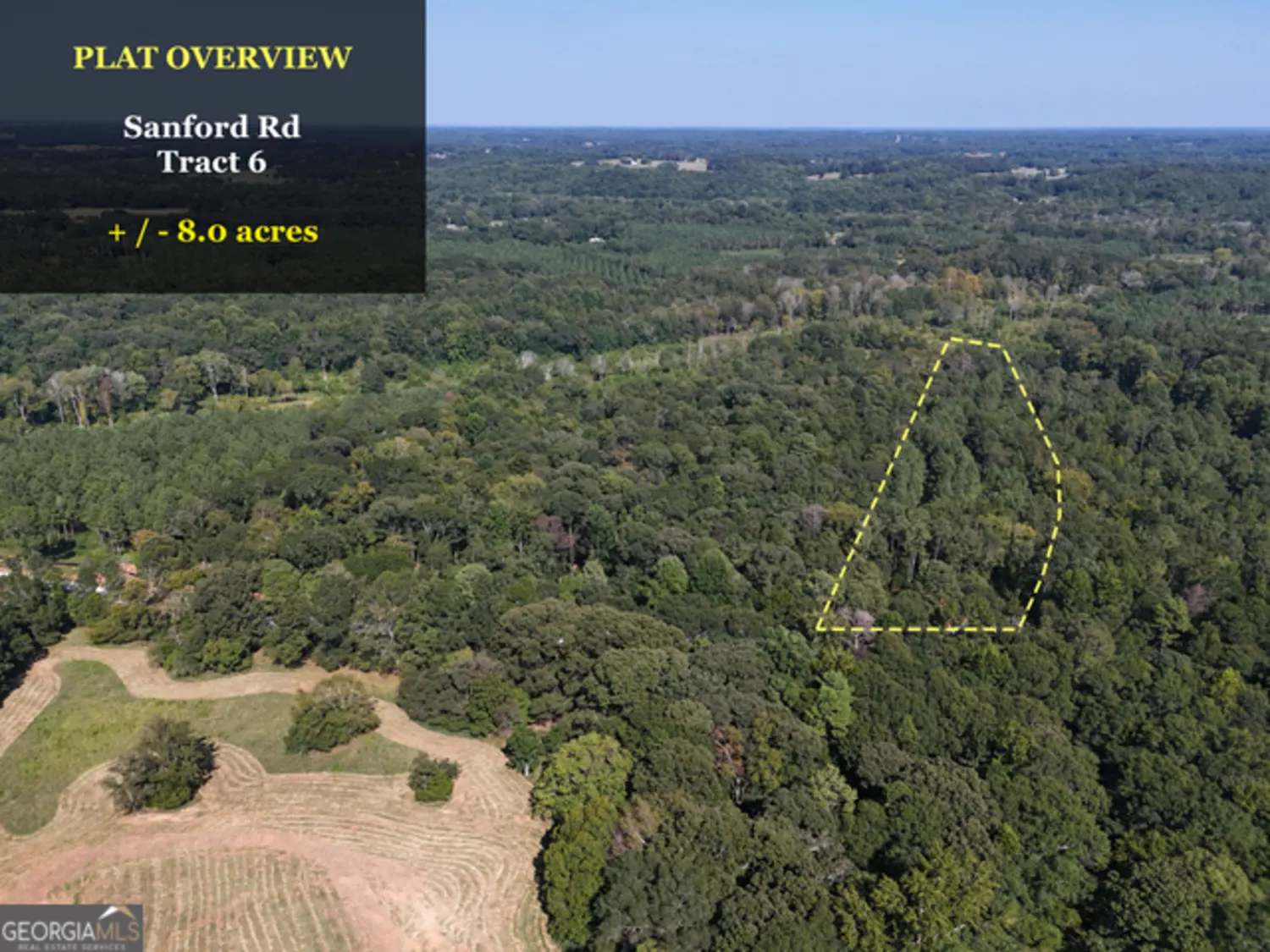146 steeple chase roadNicholson, GA 30565
$164,900Price
4Beds
2Baths
1,280 Sq.Ft.$129 / Sq.Ft.
1,280Sq.Ft.
$129per Sq.Ft.
$164,900Price
4Beds
2Baths
1,280$128.83 / Sq.Ft.
146 steeple chase roadNicholson, GA 30565
Description
Great Home with lots of space and potential with garage for starting your own business .
Property Details for 146 Steeple Chase Road
- Subdivision ComplexFox Chase
- Architectural StyleModular Home
- Num Of Parking Spaces3
- Parking FeaturesDetached, Garage
- Property AttachedNo
LISTING UPDATED:
- StatusClosed
- MLS #8560028
- Days on Site72
- Taxes$710.96 / year
- MLS TypeResidential
- Year Built2011
- Lot Size1.40 Acres
- CountryJackson
LISTING UPDATED:
- StatusClosed
- MLS #8560028
- Days on Site72
- Taxes$710.96 / year
- MLS TypeResidential
- Year Built2011
- Lot Size1.40 Acres
- CountryJackson
Building Information for 146 Steeple Chase Road
- StoriesOne
- Year Built2011
- Lot Size1.4000 Acres
Payment Calculator
$937 per month30 year fixed, 7.00% Interest
Principal and Interest$877.67
Property Taxes$59.25
HOA Dues$0
Term
Interest
Home Price
Down Payment
The Payment Calculator is for illustrative purposes only. Read More
Property Information for 146 Steeple Chase Road
Summary
Location and General Information
- Community Features: None
- Directions: Take Nicholson Sanford Rd to Fox Chase and turn left onto Steeple Chase Rd. home will be on the right.
- Coordinates: 34.123185,-83.411443
School Information
- Elementary School: East Jackson
- Middle School: East Jackson
- High School: East Jackson Comp
Taxes and HOA Information
- Parcel Number: 013A 062
- Tax Year: 2018
- Association Fee Includes: None
Virtual Tour
Parking
- Open Parking: No
Interior and Exterior Features
Interior Features
- Cooling: Electric, Ceiling Fan(s), Central Air, Heat Pump
- Heating: Electric, Central, Heat Pump
- Appliances: Electric Water Heater, Dishwasher, Oven/Range (Combo), Refrigerator
- Basement: Crawl Space
- Levels/Stories: One
- Main Bedrooms: 4
- Bathrooms Total Integer: 2
- Main Full Baths: 2
- Bathrooms Total Decimal: 2
Exterior Features
- Construction Materials: Aluminum Siding, Vinyl Siding
- Pool Private: No
Property
Utilities
- Sewer: Septic Tank
- Utilities: Cable Available
- Water Source: Public
Property and Assessments
- Home Warranty: Yes
- Property Condition: New Construction
Green Features
Lot Information
- Above Grade Finished Area: 1280
- Lot Features: Corner Lot, Level
Multi Family
- Number of Units To Be Built: Square Feet
Rental
Rent Information
- Land Lease: Yes
Public Records for 146 Steeple Chase Road
Tax Record
- 2018$710.96 ($59.25 / month)
Home Facts
- Beds4
- Baths2
- Total Finished SqFt1,280 SqFt
- Above Grade Finished1,280 SqFt
- StoriesOne
- Lot Size1.4000 Acres
- StyleSingle Family Residence
- Year Built2011
- APN013A 062
- CountyJackson


