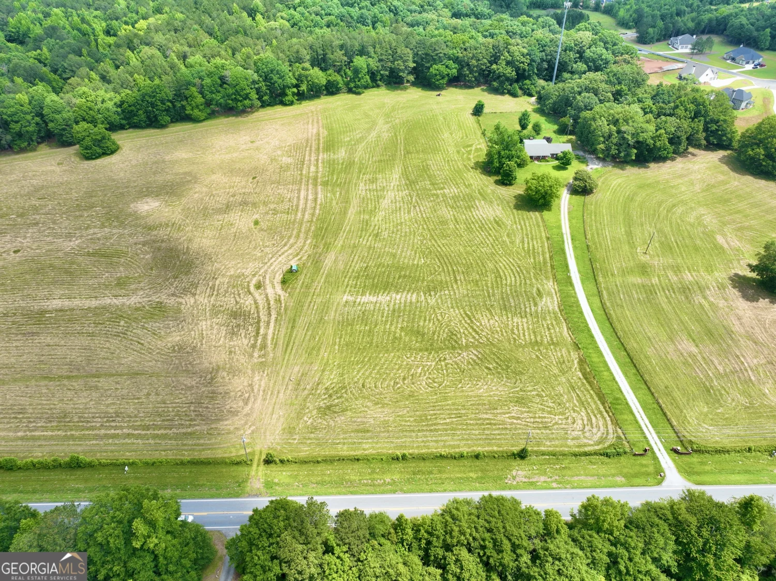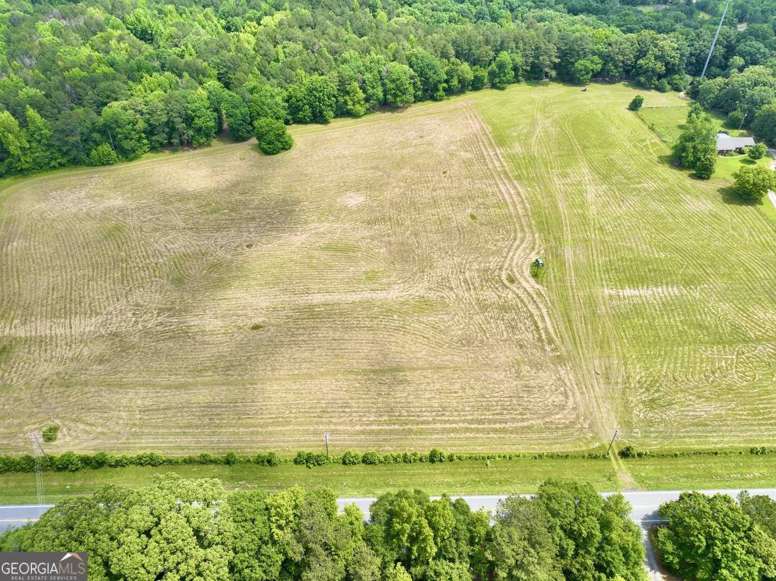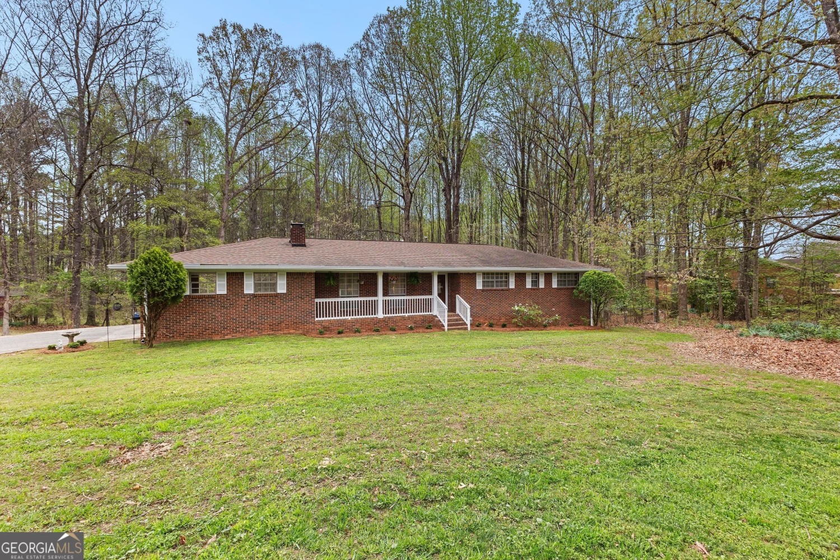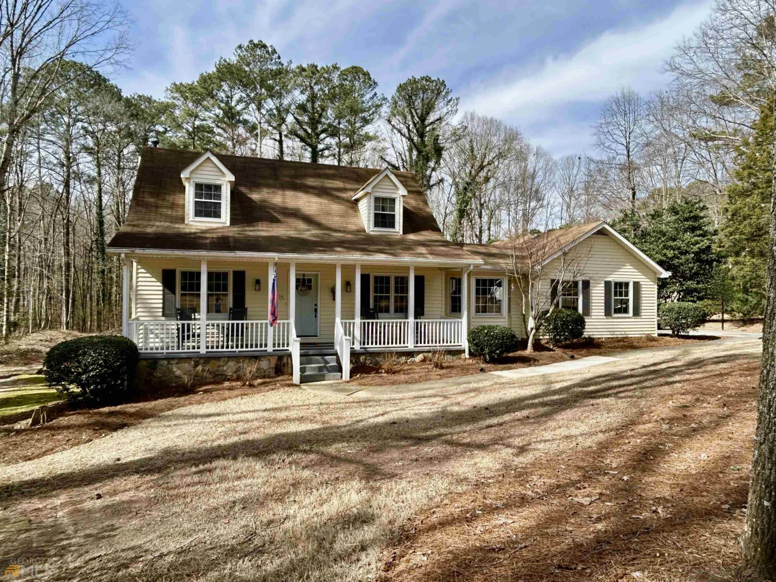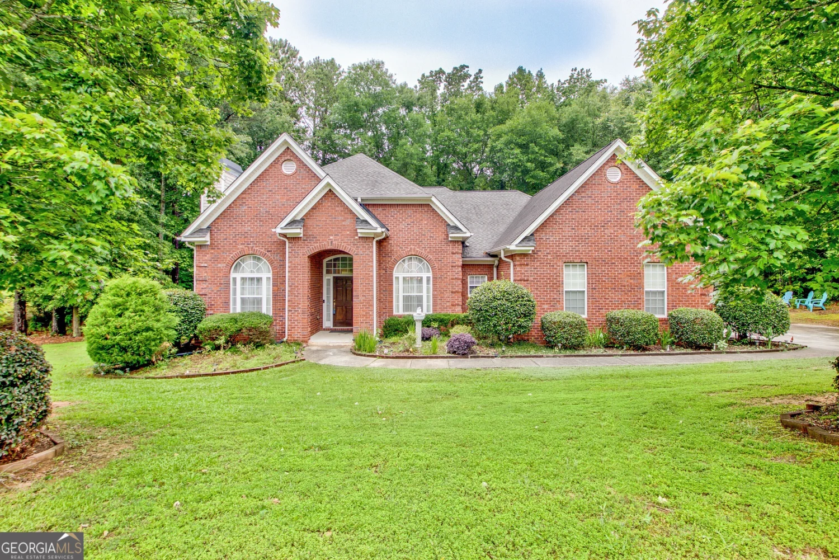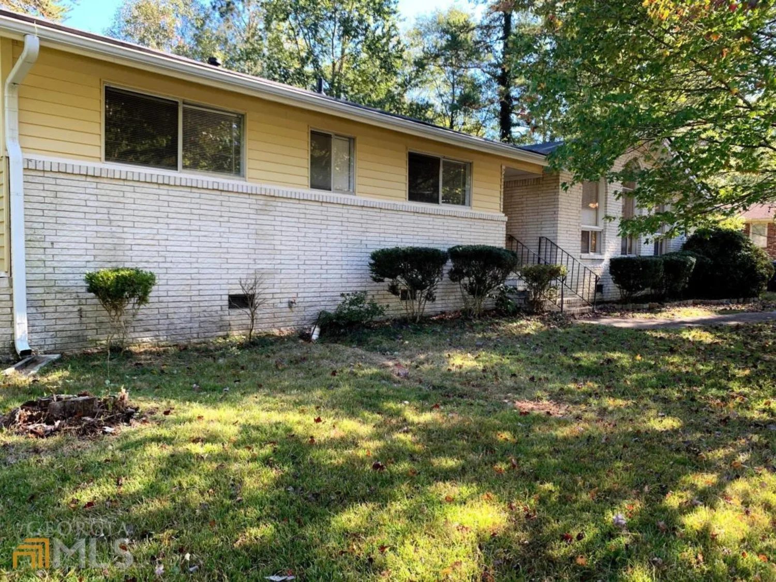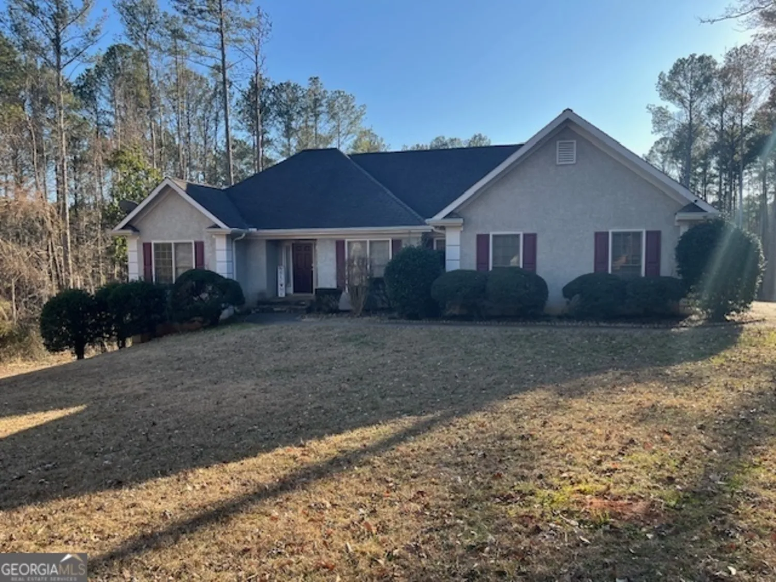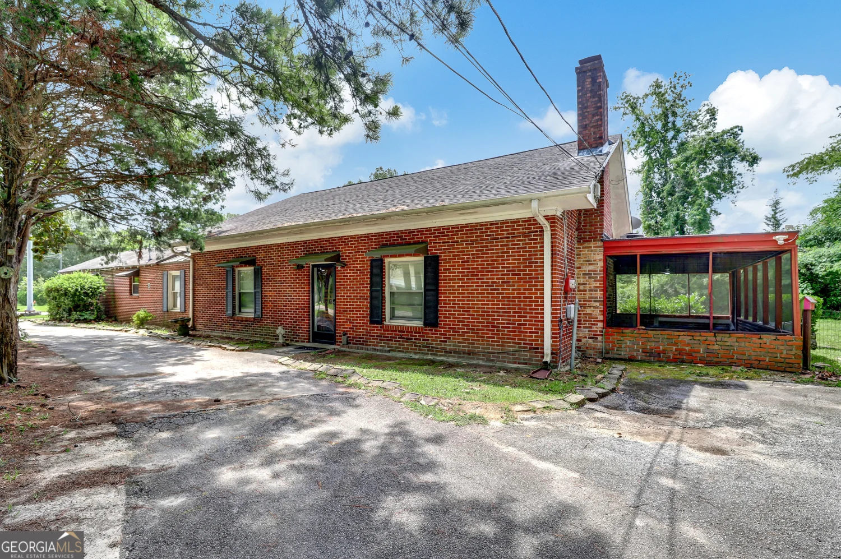325 ivanhoe driveFayetteville, GA 30215
325 ivanhoe driveFayetteville, GA 30215
Description
MUST SEE 3D VIRTUAL TOUR! Brick front home with gorgeous curb appeal. Hard to find detached garage/shop with second floor storage. Impeccable landscaping with cozy back pergola patio. Leland's surround the landscaping providing a private backyard. 2 story foyer entrance with formal dining room to the left. Hardwoods throughout main living area. Family room with fireplace and high vaulted ceilings opens to kitchen. Oversized kitchen with lots of cabinet/storage space, stainless appliances and breakfast area flows into living room, very open concept. Master bedroom on main with one additional bedroom and bath on main. Master suite with dbl closets, garden tub, dbl vanity, & walk in shower. 3 additional bedrooms and one bath upstairs. Meticulous and must see!
Property Details for 325 Ivanhoe Drive
- Subdivision ComplexSheffield Estates
- Architectural StyleBrick Front, Traditional
- Num Of Parking Spaces3
- Parking FeaturesAttached, Garage Door Opener, Detached, Garage, Kitchen Level, Side/Rear Entrance
- Property AttachedNo
LISTING UPDATED:
- StatusClosed
- MLS #8563331
- Days on Site3
- Taxes$3,796.58 / year
- HOA Fees$400 / month
- MLS TypeResidential
- Year Built2005
- Lot Size0.42 Acres
- CountryFayette
LISTING UPDATED:
- StatusClosed
- MLS #8563331
- Days on Site3
- Taxes$3,796.58 / year
- HOA Fees$400 / month
- MLS TypeResidential
- Year Built2005
- Lot Size0.42 Acres
- CountryFayette
Building Information for 325 Ivanhoe Drive
- StoriesTwo
- Year Built2005
- Lot Size0.4200 Acres
Payment Calculator
Term
Interest
Home Price
Down Payment
The Payment Calculator is for illustrative purposes only. Read More
Property Information for 325 Ivanhoe Drive
Summary
Location and General Information
- Community Features: Playground, Pool
- Directions: From Fayetteville travel South on GA 85 to Left on Hwy 92 connector. Go Straight at the light onto Helen Sams Pkwy to first Right on Ivanhoe Dr (Sheffield Estates). Home is on the Left.
- Coordinates: 33.429521,-84.443124
School Information
- Elementary School: Spring Hill
- Middle School: Bennetts Mill
- High School: Fayette County
Taxes and HOA Information
- Parcel Number: 051817008
- Tax Year: 2018
- Association Fee Includes: None
- Tax Lot: 31
Virtual Tour
Parking
- Open Parking: No
Interior and Exterior Features
Interior Features
- Cooling: Electric, Ceiling Fan(s), Central Air
- Heating: Natural Gas, Central
- Appliances: Dishwasher, Disposal, Ice Maker, Microwave, Oven/Range (Combo), Stainless Steel Appliance(s)
- Basement: None
- Fireplace Features: Family Room, Factory Built, Gas Starter
- Flooring: Carpet, Hardwood, Tile
- Interior Features: Tray Ceiling(s), High Ceilings, Double Vanity, Soaking Tub, Separate Shower, Walk-In Closet(s), Master On Main Level, Roommate Plan, Split Bedroom Plan
- Levels/Stories: Two
- Kitchen Features: Breakfast Area, Breakfast Bar, Kitchen Island, Pantry, Walk-in Pantry
- Foundation: Slab
- Main Bedrooms: 2
- Bathrooms Total Integer: 3
- Main Full Baths: 2
- Bathrooms Total Decimal: 3
Exterior Features
- Construction Materials: Concrete
- Patio And Porch Features: Deck, Patio
- Roof Type: Composition
- Laundry Features: In Kitchen
- Pool Private: No
Property
Utilities
- Utilities: Cable Available, Sewer Connected
- Water Source: Public
Property and Assessments
- Home Warranty: Yes
- Property Condition: Resale
Green Features
- Green Energy Efficient: Insulation, Thermostat
Lot Information
- Above Grade Finished Area: 2928
- Lot Features: Level, Private
Multi Family
- Number of Units To Be Built: Square Feet
Rental
Rent Information
- Land Lease: Yes
Public Records for 325 Ivanhoe Drive
Tax Record
- 2018$3,796.58 ($316.38 / month)
Home Facts
- Beds5
- Baths3
- Total Finished SqFt2,928 SqFt
- Above Grade Finished2,928 SqFt
- StoriesTwo
- Lot Size0.4200 Acres
- StyleSingle Family Residence
- Year Built2005
- APN051817008
- CountyFayette
- Fireplaces1


