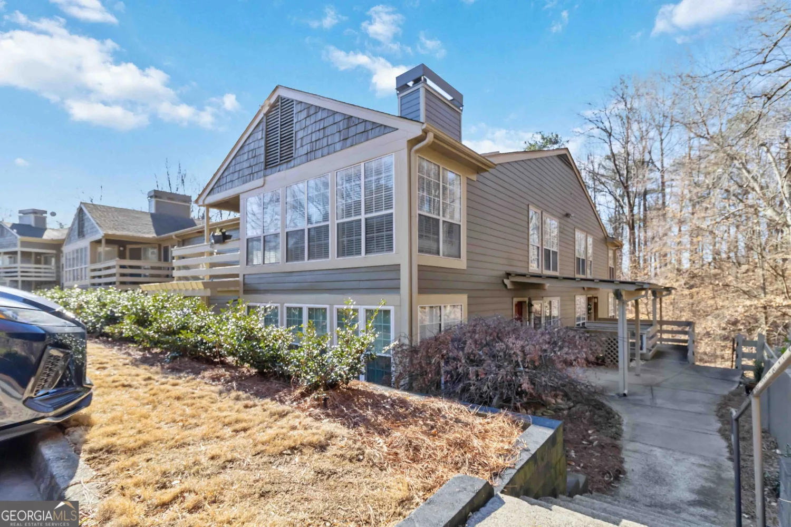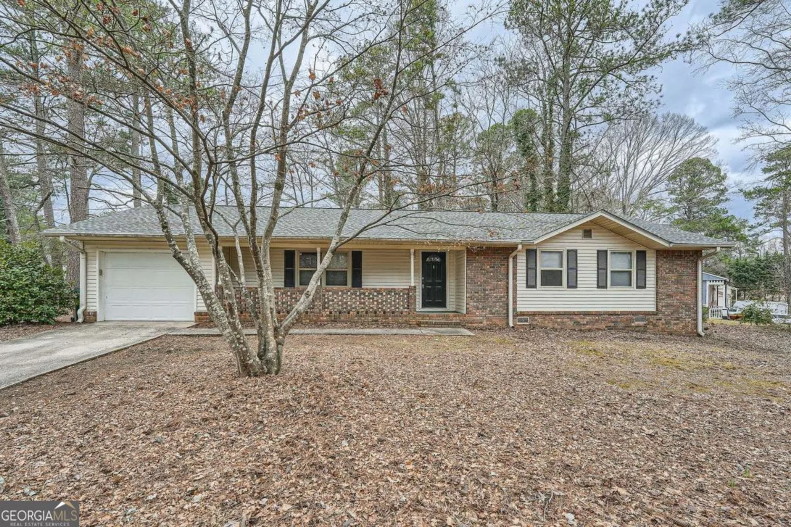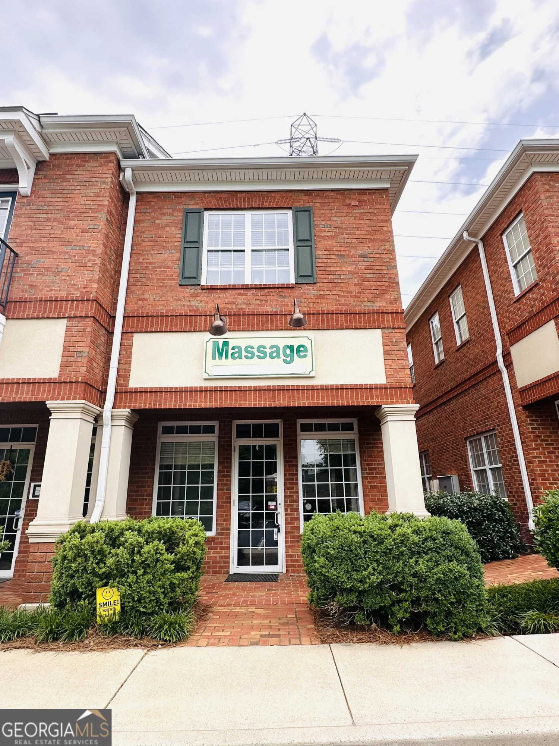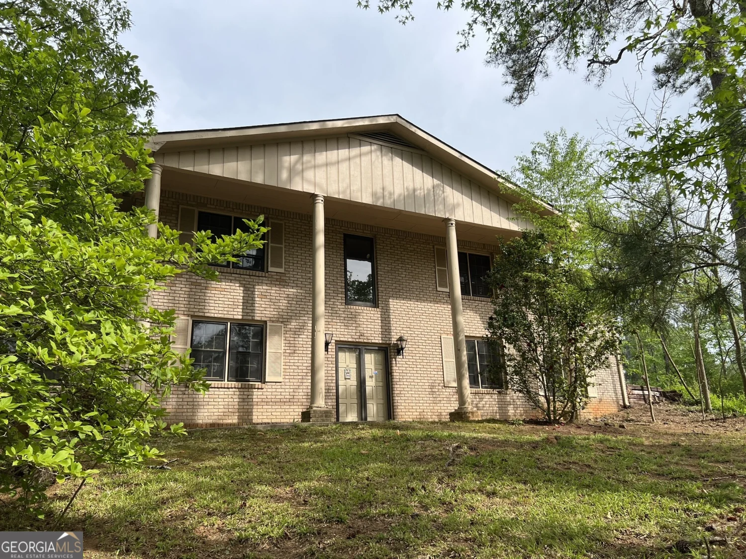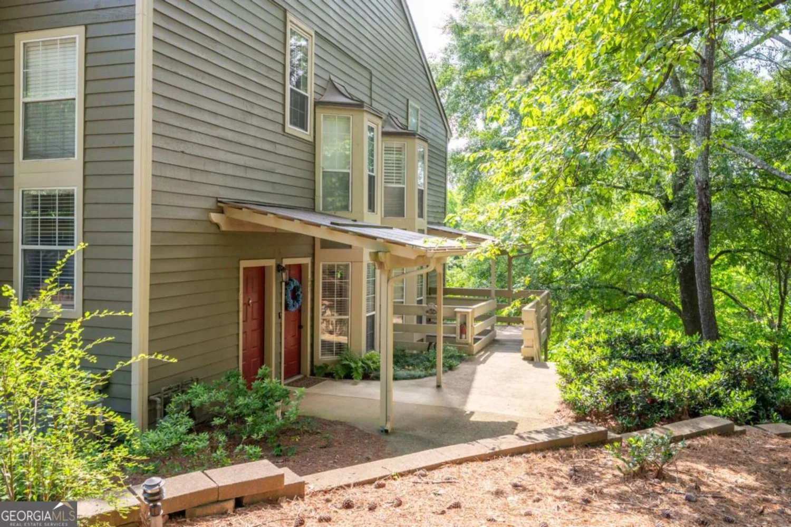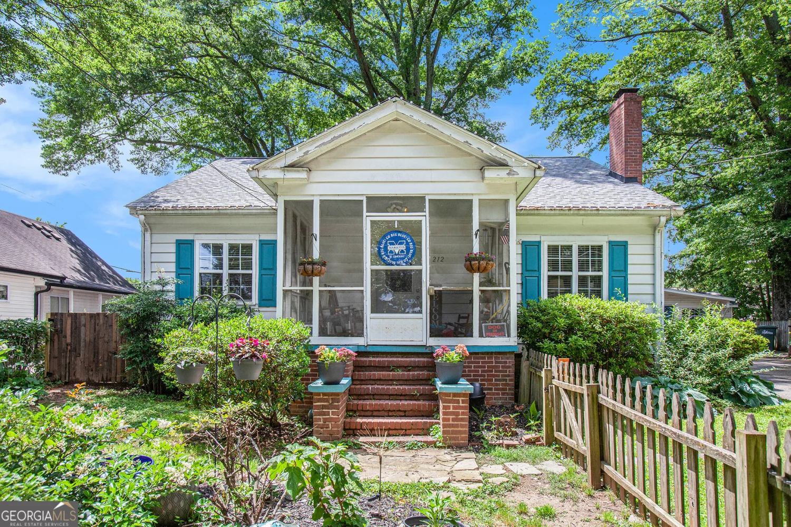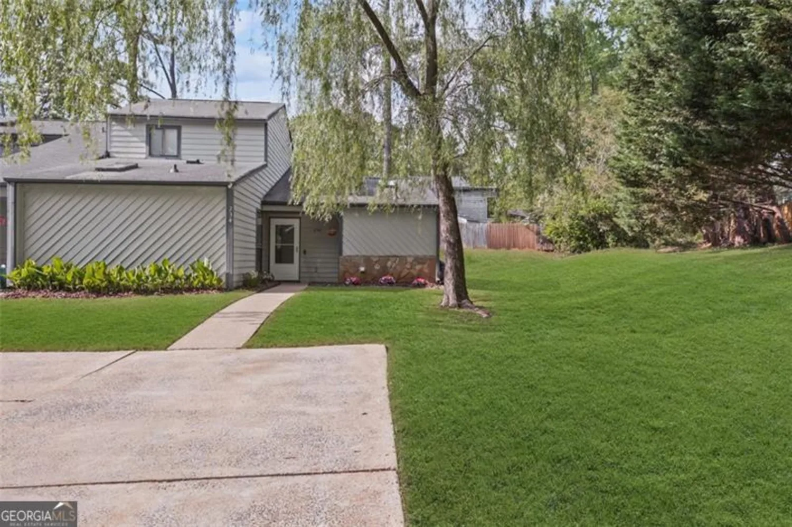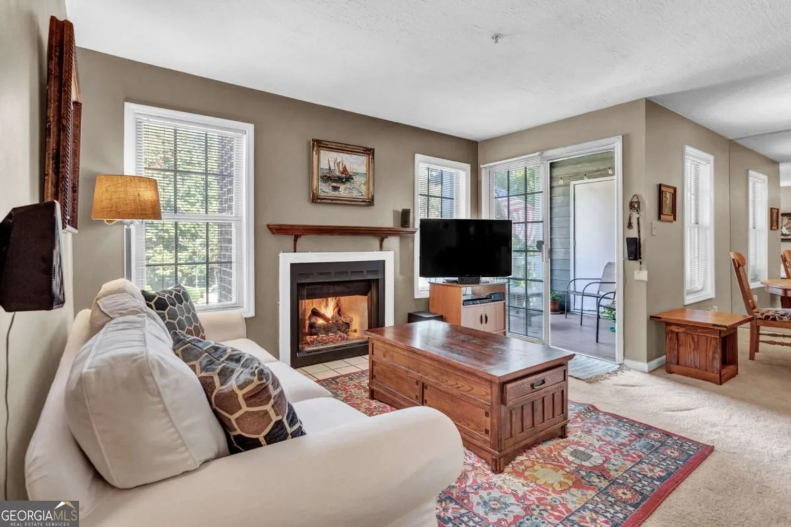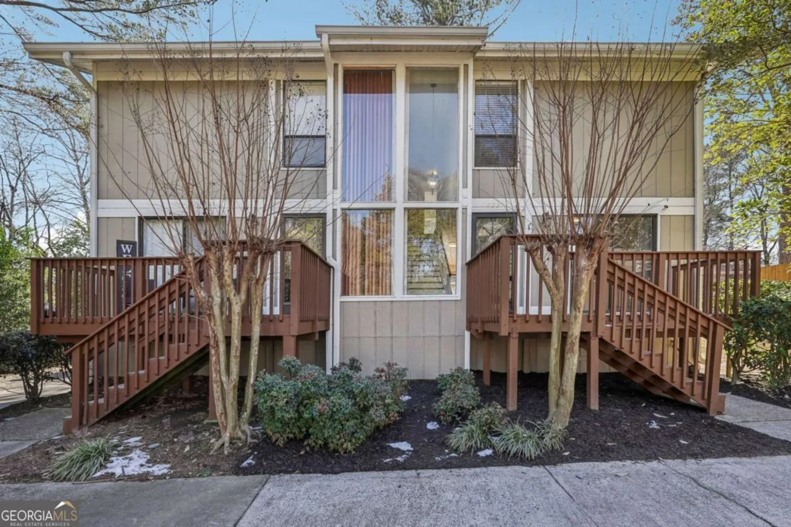596 saint james walkMarietta, GA 30067
596 saint james walkMarietta, GA 30067
Description
LOCATION and CONVENIENCE 1.5 miles to I-75. Short drive to SunTrust Park, The Battery, Marietta Square, or shopping. Enjoy the outdoors from your deck or backyard overlooking a babbling creek. Updated kitchen with granite counter-tops. Fabulous master bath with tile floors, frame-less shower, granite counter-tops, and private water closet. Plantation shutters in master bath and living room. Don't miss this move-in ready, brick front townhome in sought after East Cobb!
Property Details for 596 Saint James Walk
- Subdivision ComplexSalem Woods
- Architectural StyleBrick Front, Traditional
- Num Of Parking Spaces2
- Parking FeaturesParking Pad
- Property AttachedNo
LISTING UPDATED:
- StatusClosed
- MLS #8563626
- Days on Site0
- Taxes$531.31 / year
- MLS TypeResidential
- Year Built1984
- Lot Size0.05 Acres
- CountryCobb
LISTING UPDATED:
- StatusClosed
- MLS #8563626
- Days on Site0
- Taxes$531.31 / year
- MLS TypeResidential
- Year Built1984
- Lot Size0.05 Acres
- CountryCobb
Building Information for 596 Saint James Walk
- StoriesThree Or More
- Year Built1984
- Lot Size0.0500 Acres
Payment Calculator
Term
Interest
Home Price
Down Payment
The Payment Calculator is for illustrative purposes only. Read More
Property Information for 596 Saint James Walk
Summary
Location and General Information
- Community Features: None
- Directions: Use GPS for easy navigation.
- Coordinates: 33.937001,-84.487077
School Information
- Elementary School: Sedalia Park
- Middle School: East Cobb
- High School: Wheeler
Taxes and HOA Information
- Parcel Number: 17079001600
- Tax Year: 2018
- Association Fee Includes: None
- Tax Lot: 3C
Virtual Tour
Parking
- Open Parking: Yes
Interior and Exterior Features
Interior Features
- Cooling: Electric, Ceiling Fan(s), Central Air
- Heating: Natural Gas, Central
- Appliances: Convection Oven, Dishwasher, Disposal, Microwave, Oven/Range (Combo), Stainless Steel Appliance(s)
- Basement: Daylight, Interior Entry, Exterior Entry, Full
- Fireplace Features: Gas Log
- Flooring: Hardwood, Tile, Carpet
- Interior Features: Vaulted Ceiling(s), Separate Shower, Tile Bath, Walk-In Closet(s), Roommate Plan, Split Bedroom Plan
- Levels/Stories: Three Or More
- Total Half Baths: 1
- Bathrooms Total Integer: 3
- Bathrooms Total Decimal: 2
Exterior Features
- Construction Materials: Aluminum Siding, Vinyl Siding, Concrete
- Spa Features: Bath
- Pool Private: No
Property
Utilities
- Sewer: Public Sewer
- Utilities: Cable Available
- Water Source: Public
Property and Assessments
- Home Warranty: Yes
- Property Condition: Resale
Green Features
Lot Information
- Above Grade Finished Area: 1698
- Lot Features: Level, Private
Multi Family
- Number of Units To Be Built: Square Feet
Rental
Rent Information
- Land Lease: Yes
- Occupant Types: Vacant
Public Records for 596 Saint James Walk
Tax Record
- 2018$531.31 ($44.28 / month)
Home Facts
- Beds2
- Baths2
- Total Finished SqFt1,698 SqFt
- Above Grade Finished1,698 SqFt
- StoriesThree Or More
- Lot Size0.0500 Acres
- StyleTownhouse
- Year Built1984
- APN17079001600
- CountyCobb
- Fireplaces2


