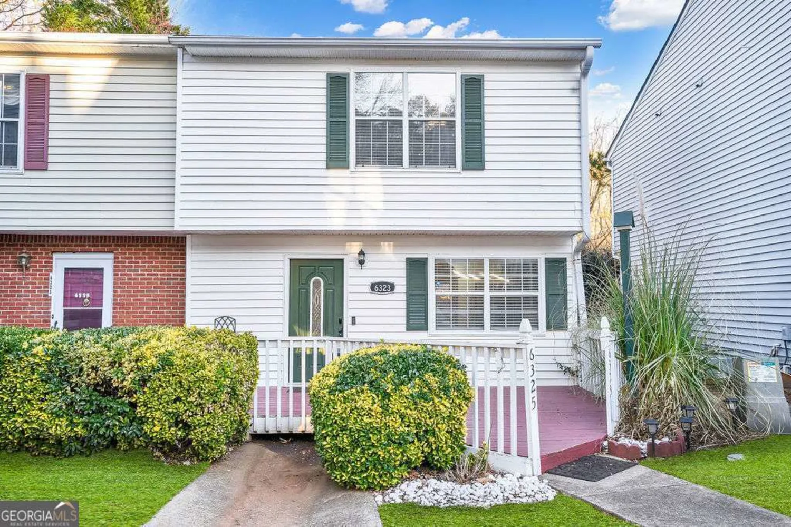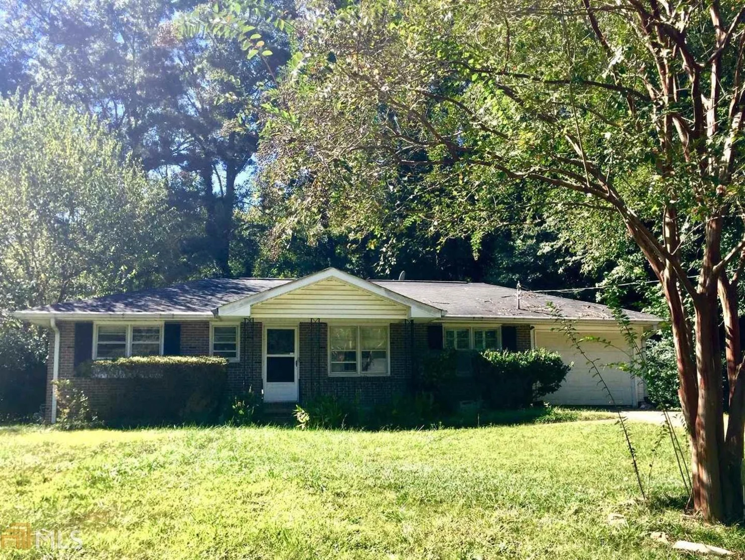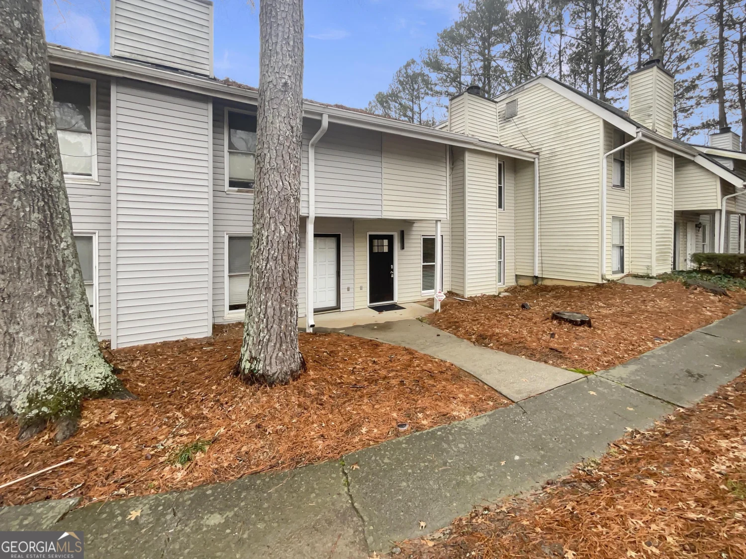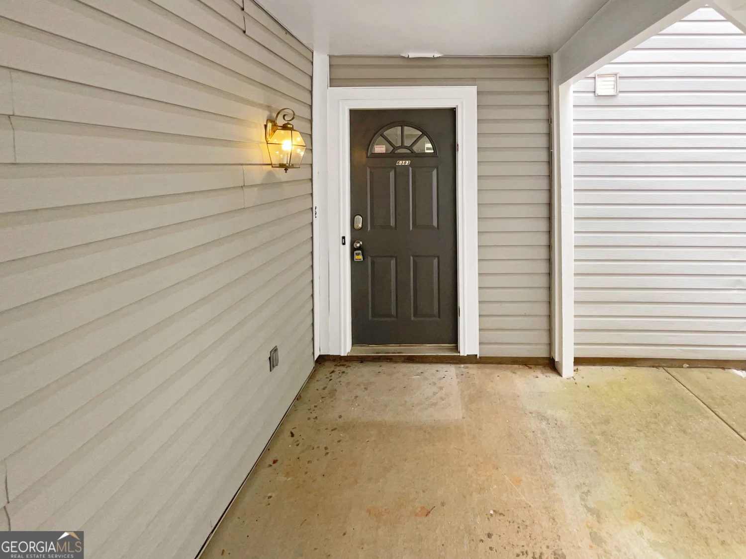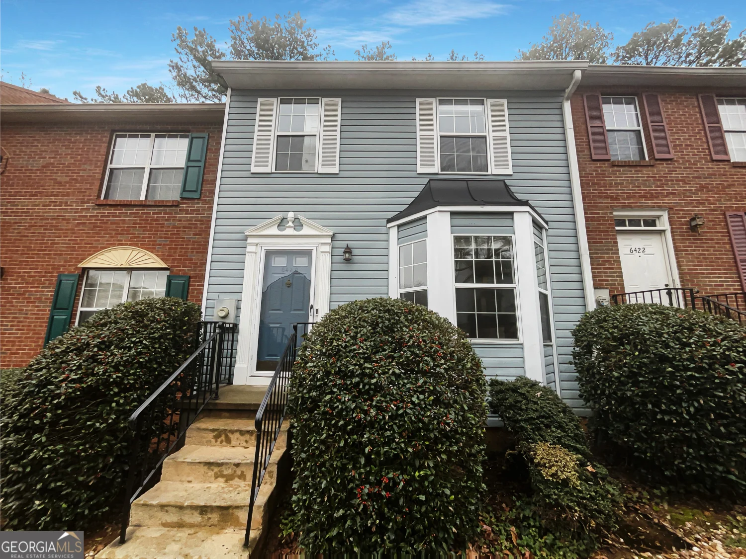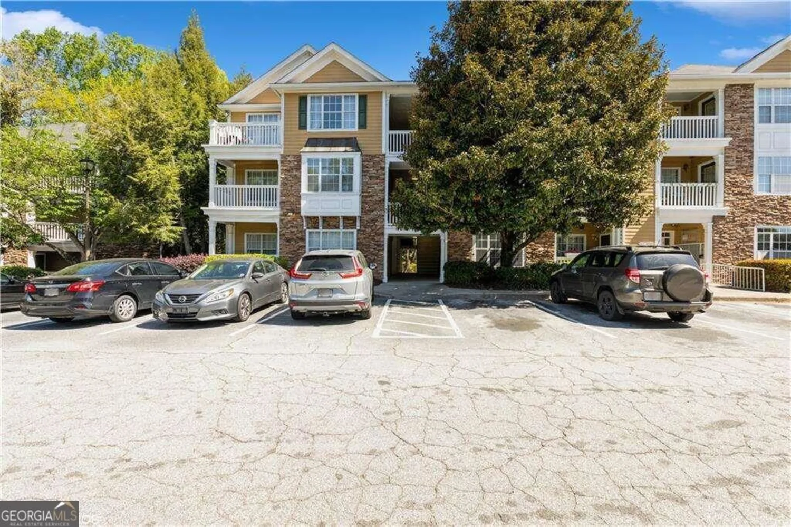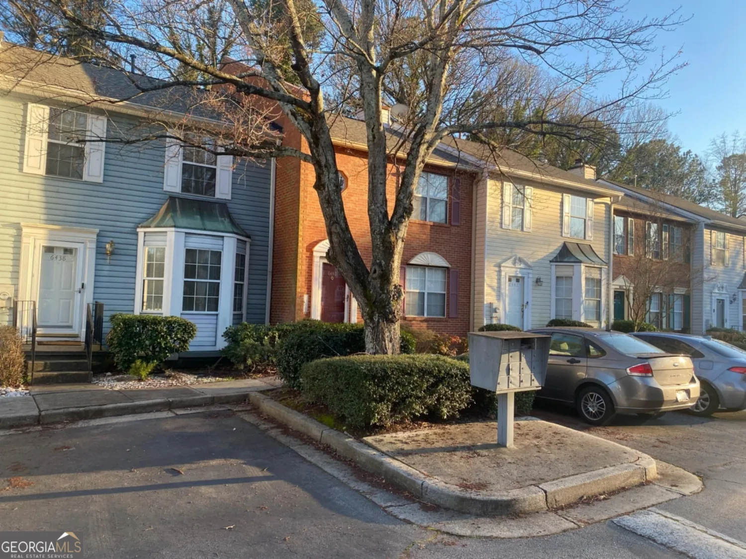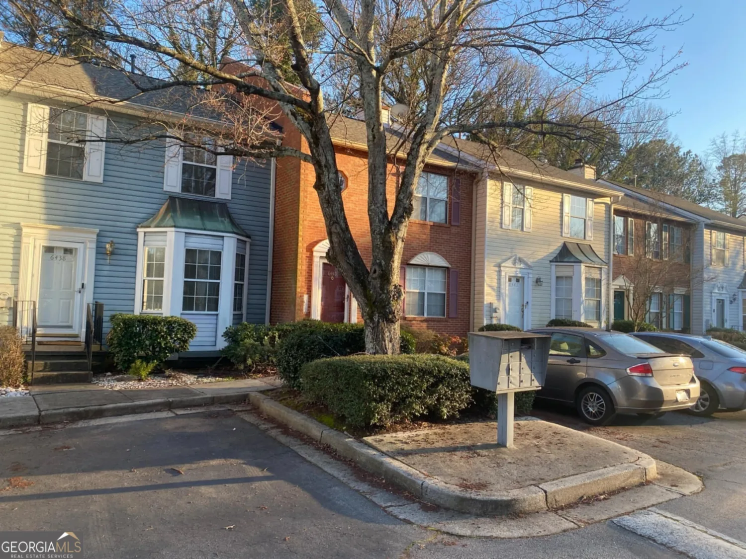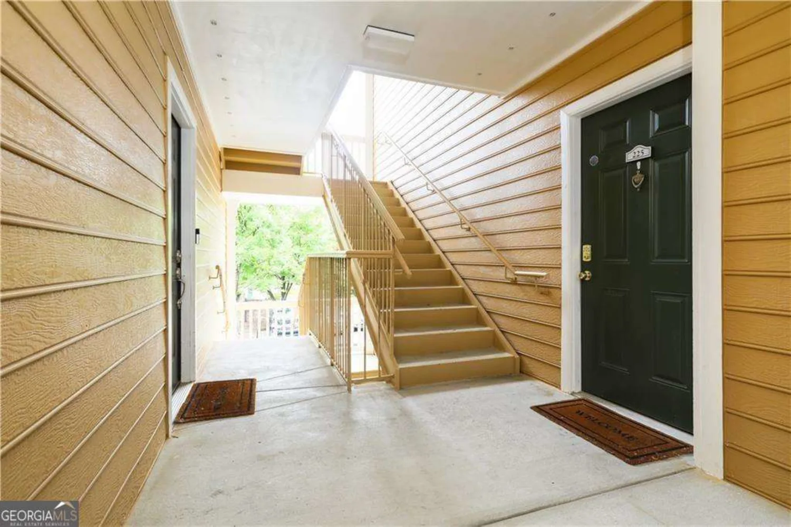1450 halifax courtTucker, GA 30084
1450 halifax courtTucker, GA 30084
Description
Classic brick ranch located on a quiet cul-de-sac. Serene wooded lot with spacious back deck overlooking fenced yard. Tons of original charm with hardwood floors, an additional cozy family room/den with gas starter fireplace, and eat-in kitchen. Conveniently located close to shopping, dining, and MARTA.
Property Details for 1450 Halifax Court
- Subdivision ComplexMontreal Woods
- Architectural StyleBrick 4 Side, Ranch
- Num Of Parking Spaces2
- Parking FeaturesParking Pad
- Property AttachedNo
LISTING UPDATED:
- StatusClosed
- MLS #8567011
- Days on Site6
- Taxes$3,179.6 / year
- MLS TypeResidential
- Year Built1961
- Lot Size0.50 Acres
- CountryDeKalb
LISTING UPDATED:
- StatusClosed
- MLS #8567011
- Days on Site6
- Taxes$3,179.6 / year
- MLS TypeResidential
- Year Built1961
- Lot Size0.50 Acres
- CountryDeKalb
Building Information for 1450 Halifax Court
- StoriesOne
- Year Built1961
- Lot Size0.5000 Acres
Payment Calculator
Term
Interest
Home Price
Down Payment
The Payment Calculator is for illustrative purposes only. Read More
Property Information for 1450 Halifax Court
Summary
Location and General Information
- Community Features: None
- Directions: 285 to Exit 38 (Lawrenceville Hwy) Go outside the Perimeter and make a right at the Waffle House onto Montreal Rd. Then 2nd left onto Alcan Way. Make 1st Left onto Halifax Court. 3rd House on the Left.
- Coordinates: 33.823044,-84.248114
School Information
- Elementary School: Brockett
- Middle School: Tucker
- High School: Tucker
Taxes and HOA Information
- Parcel Number: 18 144 03 120
- Tax Year: 2018
- Association Fee Includes: None
Virtual Tour
Parking
- Open Parking: Yes
Interior and Exterior Features
Interior Features
- Cooling: Electric, Central Air
- Heating: Natural Gas, Central
- Appliances: Dishwasher, Oven/Range (Combo)
- Basement: Crawl Space
- Flooring: Carpet, Hardwood
- Interior Features: Roommate Plan
- Levels/Stories: One
- Main Bedrooms: 3
- Total Half Baths: 1
- Bathrooms Total Integer: 2
- Main Full Baths: 1
- Bathrooms Total Decimal: 1
Exterior Features
- Pool Private: No
Property
Utilities
- Utilities: Cable Available
- Water Source: Public
Property and Assessments
- Home Warranty: Yes
- Property Condition: Resale
Green Features
Lot Information
- Above Grade Finished Area: 1322
- Lot Features: Cul-De-Sac, Level, Private
Multi Family
- Number of Units To Be Built: Square Feet
Rental
Rent Information
- Land Lease: Yes
- Occupant Types: Vacant
Public Records for 1450 Halifax Court
Tax Record
- 2018$3,179.60 ($264.97 / month)
Home Facts
- Beds3
- Baths1
- Total Finished SqFt1,322 SqFt
- Above Grade Finished1,322 SqFt
- StoriesOne
- Lot Size0.5000 Acres
- StyleSingle Family Residence
- Year Built1961
- APN18 144 03 120
- CountyDeKalb
- Fireplaces1


