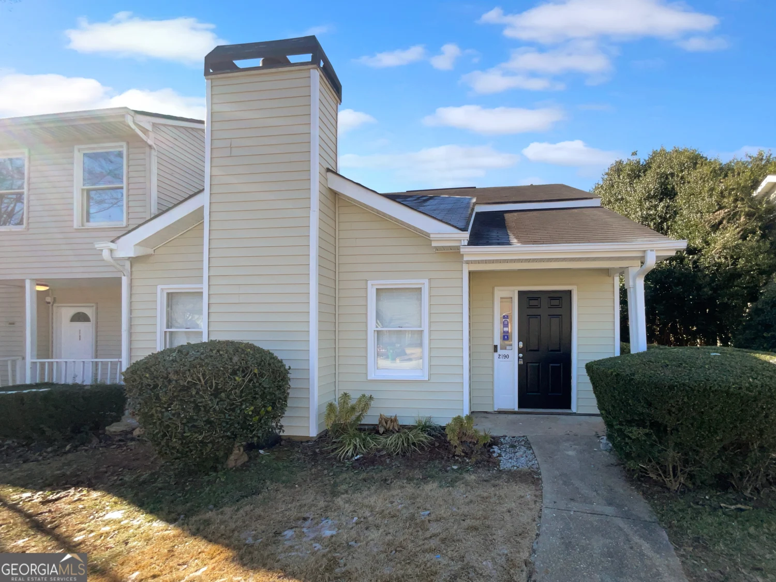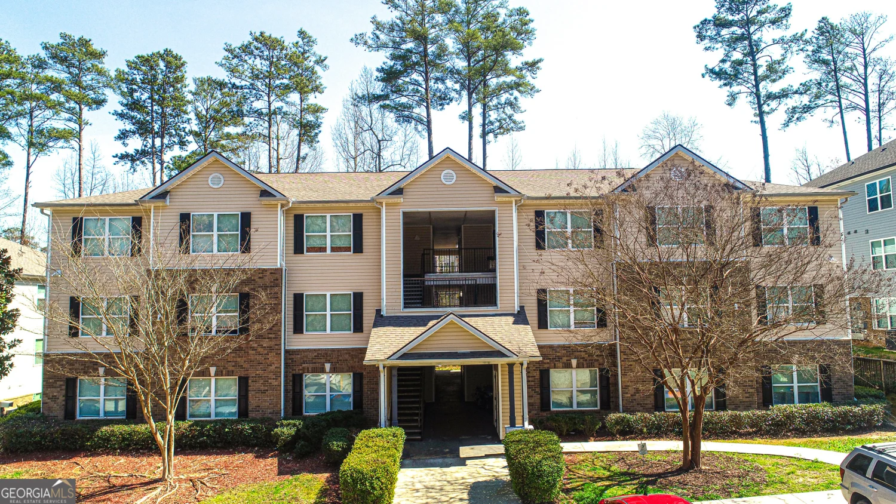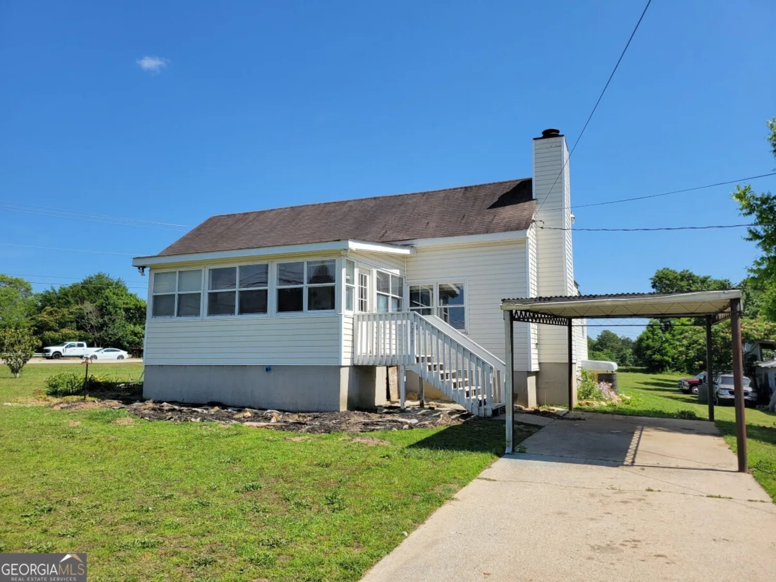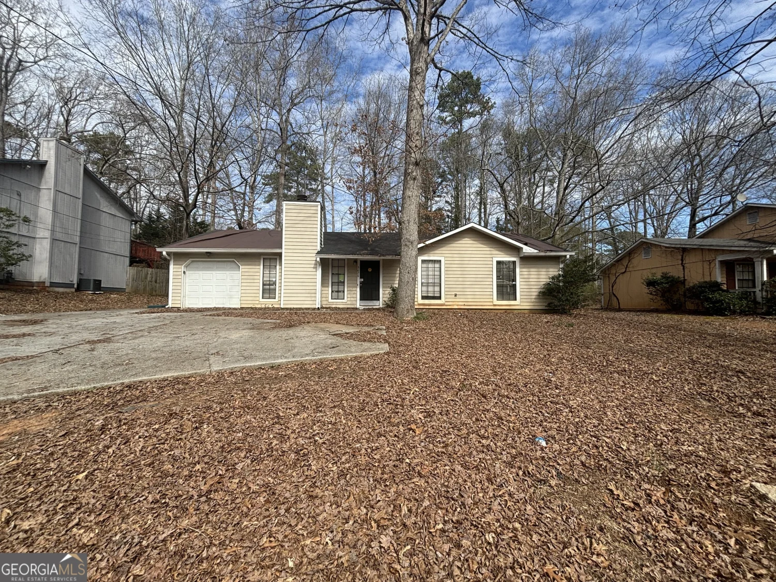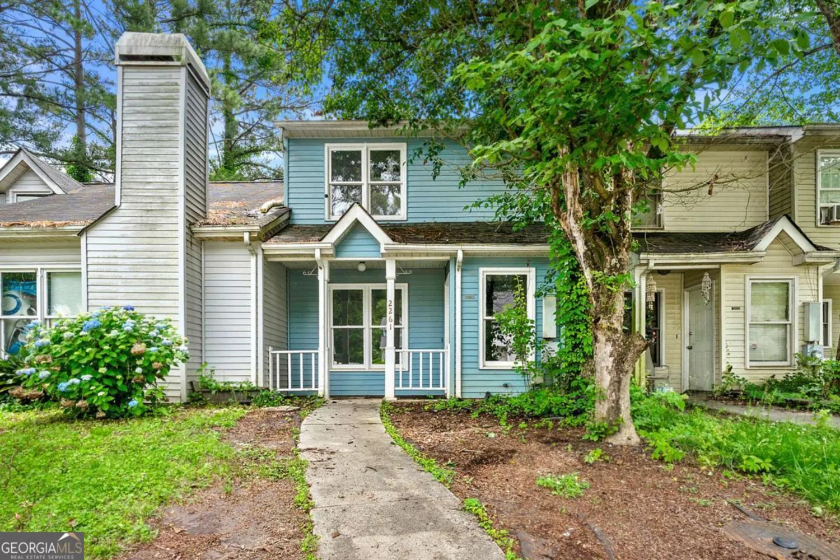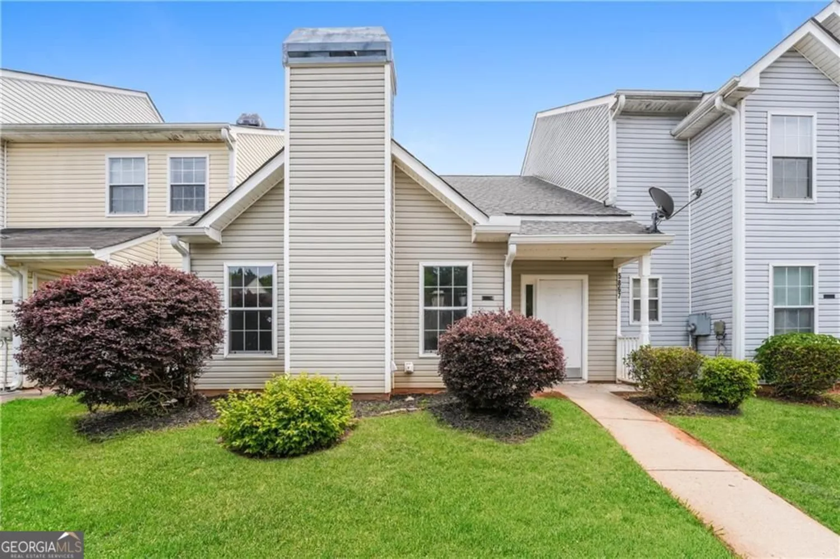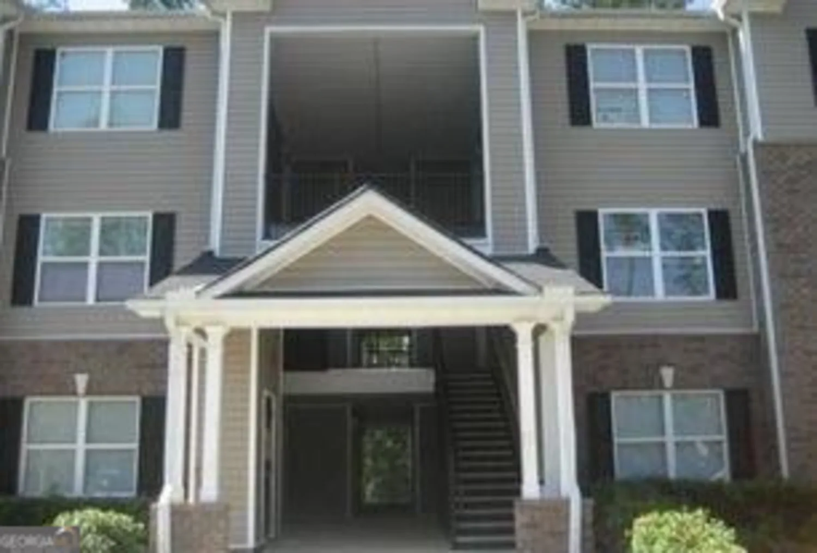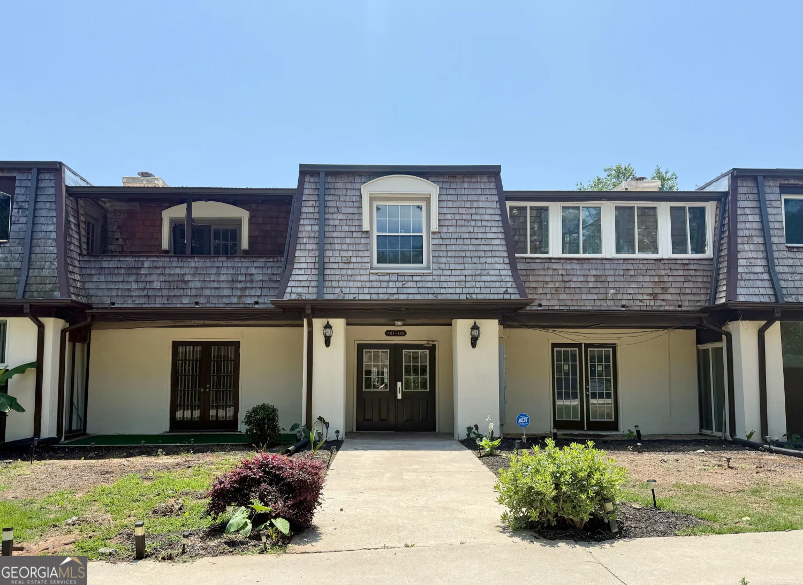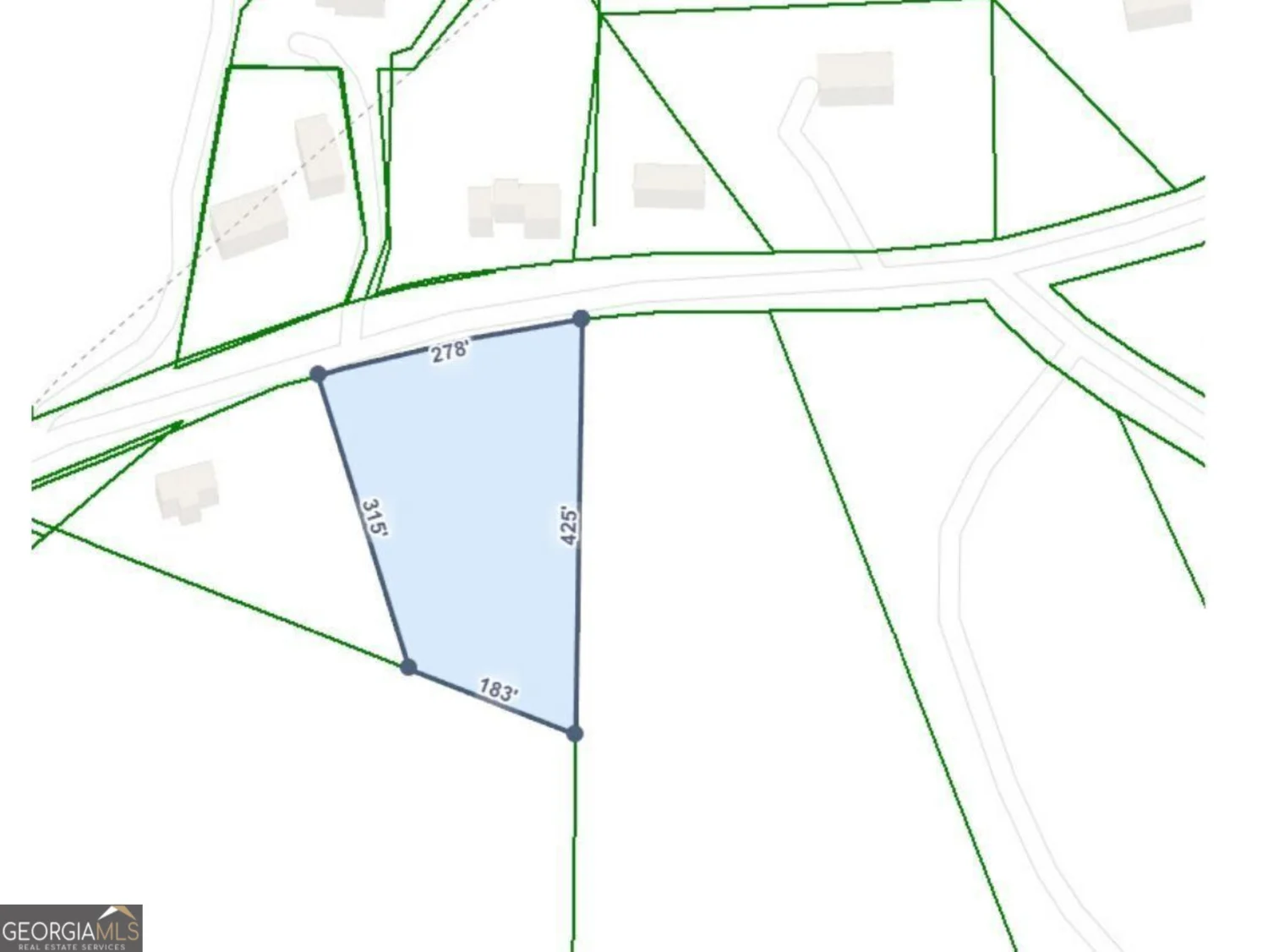6264 mathews driveLithonia, GA 30058
6264 mathews driveLithonia, GA 30058
Description
Looking for Affordable, Accessible, and Adorable? This 3 bed/2 bath split-foyer is located close to the Mall at Stonecrest and I-20. With the Master on Main, it also gives you just enough separation from the kids or guests to feel like you have your own private oasis. Granite counter tops in kitchen and bathrooms, high-efficiency toilets, large walk-in closet, and a private deck overlooking a large backyard.
Property Details for 6264 Mathews Drive
- Subdivision ComplexStonebridge Creek Estates
- Architectural StyleTraditional
- Num Of Parking Spaces2
- Parking FeaturesGarage
- Property AttachedNo
- Waterfront FeaturesNo Dock Or Boathouse
LISTING UPDATED:
- StatusClosed
- MLS #8567340
- Days on Site3
- Taxes$2,062.25 / year
- MLS TypeResidential
- Year Built2000
- Lot Size0.10 Acres
- CountryDeKalb
LISTING UPDATED:
- StatusClosed
- MLS #8567340
- Days on Site3
- Taxes$2,062.25 / year
- MLS TypeResidential
- Year Built2000
- Lot Size0.10 Acres
- CountryDeKalb
Building Information for 6264 Mathews Drive
- Year Built2000
- Lot Size0.1000 Acres
Payment Calculator
Term
Interest
Home Price
Down Payment
The Payment Calculator is for illustrative purposes only. Read More
Property Information for 6264 Mathews Drive
Summary
Location and General Information
- Community Features: None
- Directions: I-20 East to exit 71 turn left on Panola Rd right on Covington Hwy left on Phillips Rd right on Stonebridge Creek Dr. Turn L on Rambling Way Turn Left on Mathews Dr.
- Coordinates: 33.722329,-84.12719
School Information
- Elementary School: Stoneview
- Middle School: Lithonia
- High School: Lithonia
Taxes and HOA Information
- Parcel Number: 16 122 03 006
- Tax Year: 2018
- Association Fee Includes: Management Fee, Reserve Fund
- Tax Lot: 15
Virtual Tour
Parking
- Open Parking: No
Interior and Exterior Features
Interior Features
- Cooling: Electric, Ceiling Fan(s), Central Air
- Heating: Natural Gas, Central
- Appliances: Dishwasher, Microwave, Oven/Range (Combo)
- Basement: None
- Interior Features: Tray Ceiling(s), Vaulted Ceiling(s), High Ceilings, Separate Shower, Walk-In Closet(s), Master On Main Level, Split Bedroom Plan
- Foundation: Slab
- Main Bedrooms: 1
- Bathrooms Total Integer: 2
- Main Full Baths: 1
- Bathrooms Total Decimal: 2
Exterior Features
- Construction Materials: Aluminum Siding, Vinyl Siding
- Pool Private: No
Property
Utilities
- Sewer: Public Sewer
- Utilities: Cable Available, Sewer Connected
- Water Source: Public
Property and Assessments
- Home Warranty: Yes
- Property Condition: Resale
Green Features
Lot Information
- Above Grade Finished Area: 1560
- Lot Features: Private
- Waterfront Footage: No Dock Or Boathouse
Multi Family
- Number of Units To Be Built: Square Feet
Rental
Rent Information
- Land Lease: Yes
Public Records for 6264 Mathews Drive
Tax Record
- 2018$2,062.25 ($171.85 / month)
Home Facts
- Beds3
- Baths2
- Total Finished SqFt1,560 SqFt
- Above Grade Finished1,560 SqFt
- Lot Size0.1000 Acres
- StyleSingle Family Residence
- Year Built2000
- APN16 122 03 006
- CountyDeKalb
- Fireplaces1


