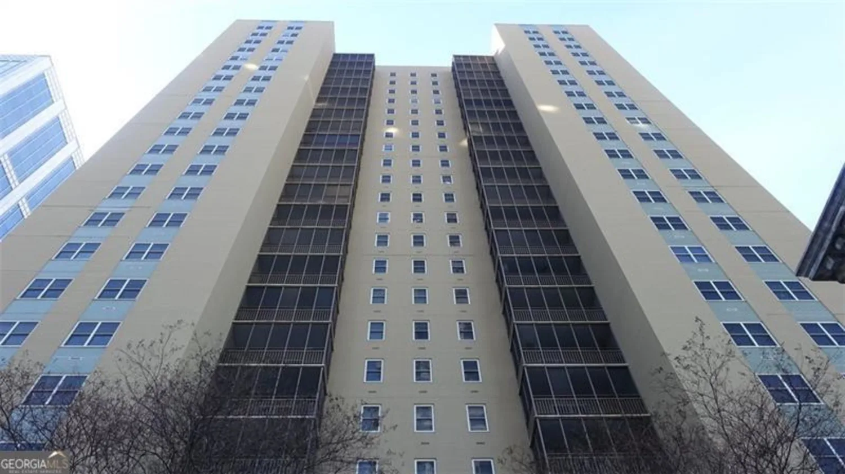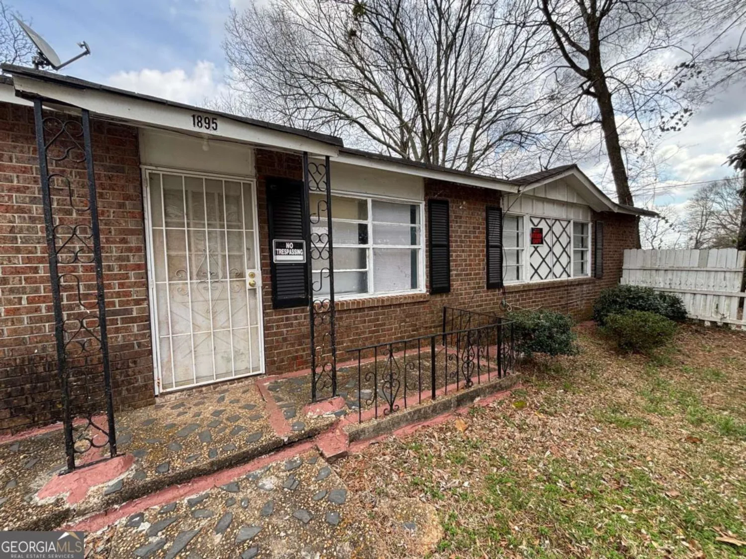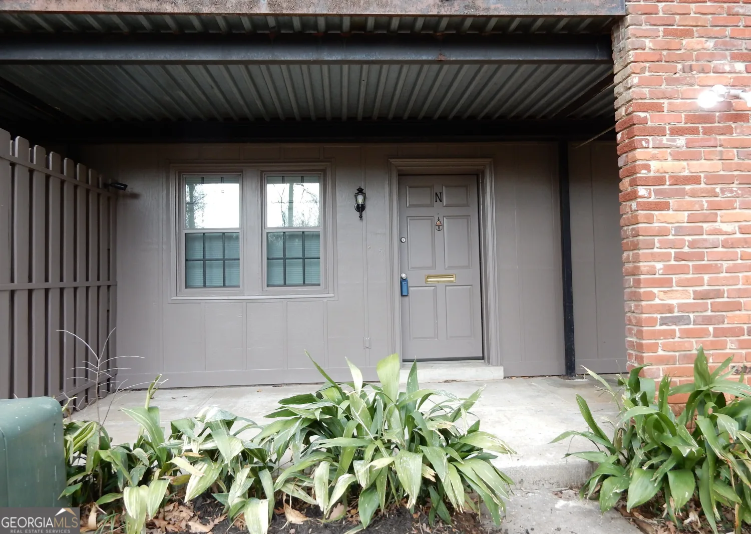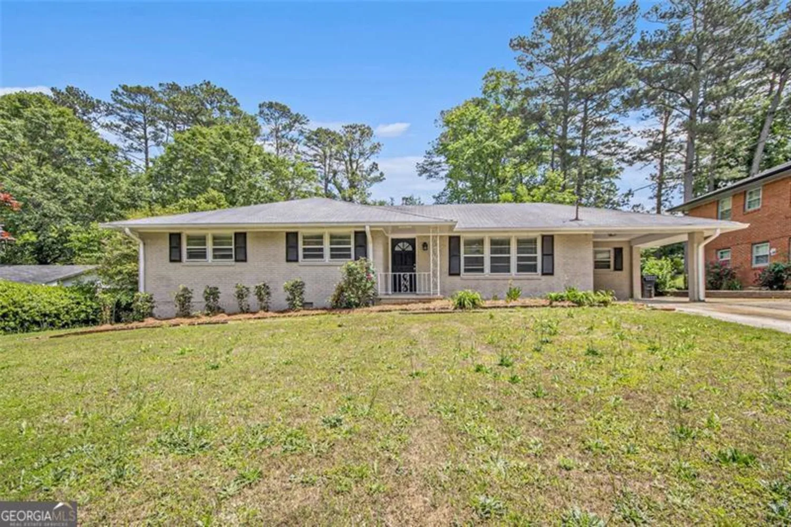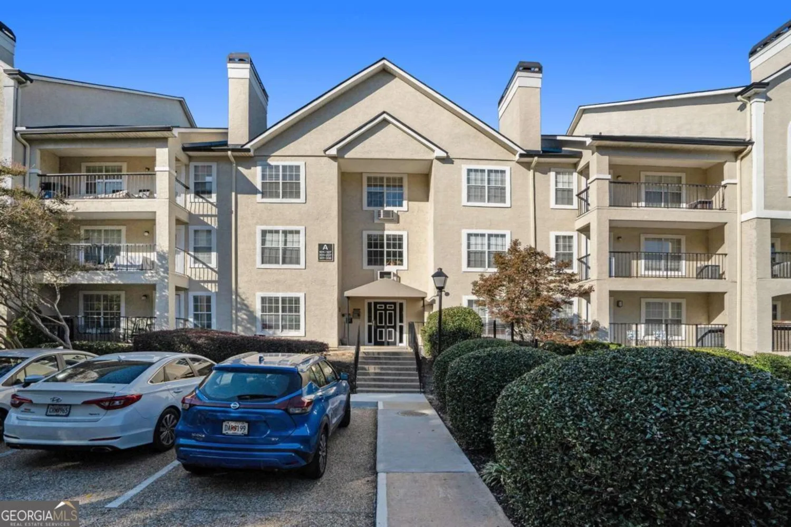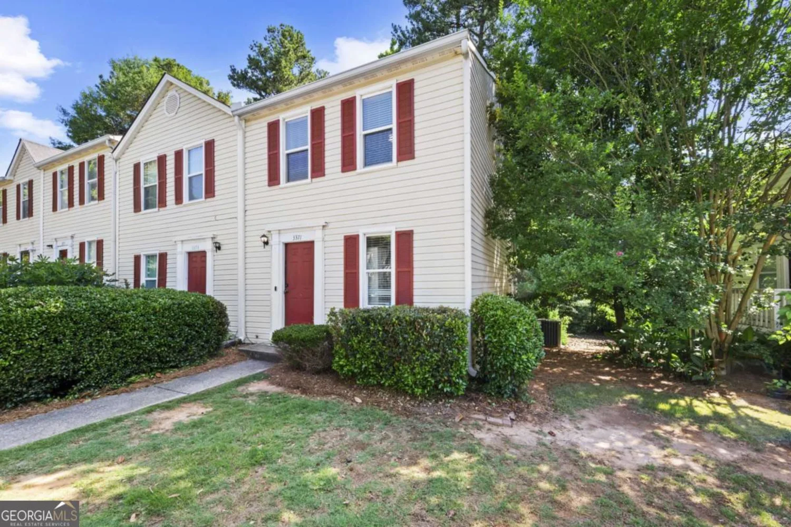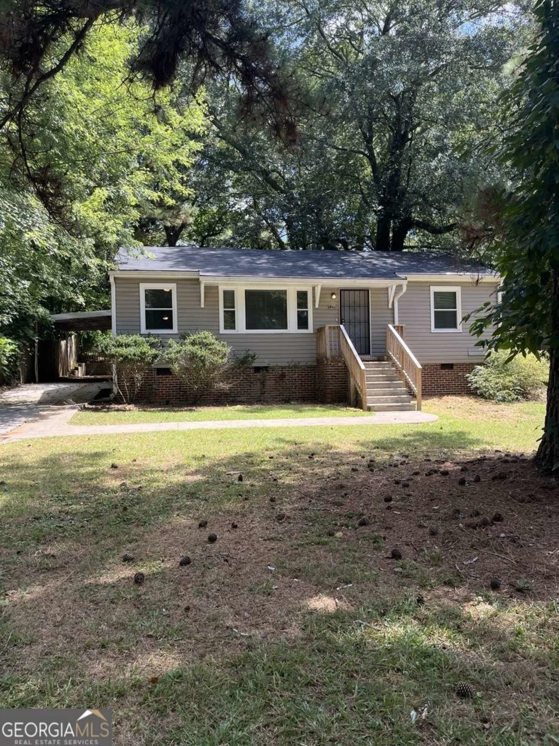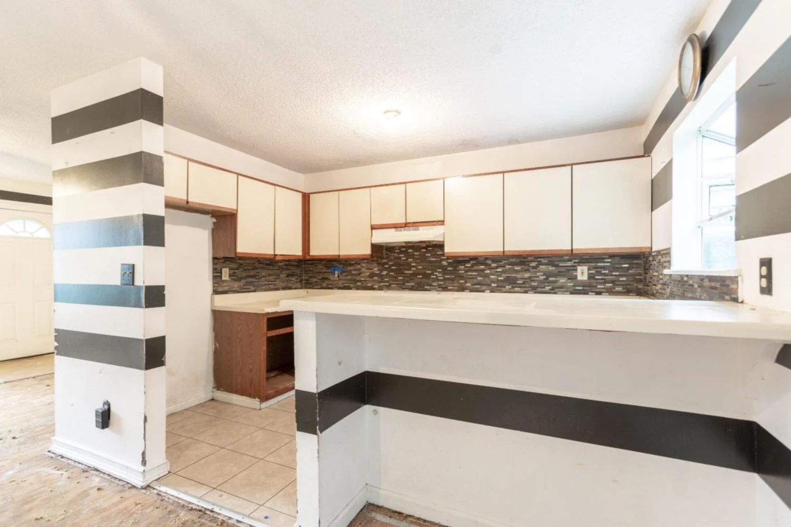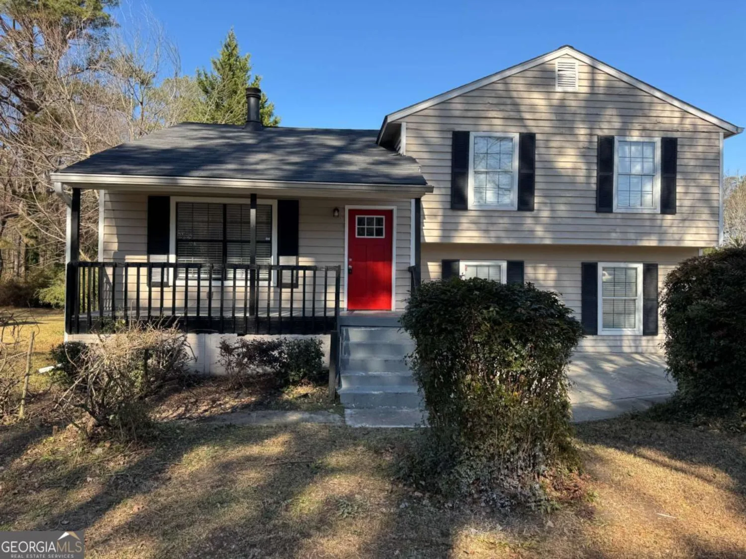3281 welmingham driveAtlanta, GA 30331
3281 welmingham driveAtlanta, GA 30331
Description
GREAT HOME HRDWD FLOORS THROUGHOUT. THIS HOME FEATURES A 2-STORY FOYER. GREAT RM W/FRPLC FORMAL DINING RM... KITCHEN OFFERS BREAKFAST BAR... OWNER SUITE W/TREY CEILING...LAUNDRY RM UPSTAIRS... LOCATED IN CUL-DE-SAC...FRESHLY PAINTED AND CLEANED...PRIVATE BKYARD... BASKETBALL, SWIM, TENNIS, PLAYGROUND AMENITIES. YOUR NEW HOME IS WAITING FOR YOU!!
Property Details for 3281 Welmingham Drive
- Subdivision ComplexPrinceton Lakes
- Architectural StyleBrick Front, Traditional
- Num Of Parking Spaces2
- Parking FeaturesGarage Door Opener, Garage
- Property AttachedNo
LISTING UPDATED:
- StatusClosed
- MLS #8568172
- Days on Site8
- Taxes$1,830 / year
- HOA Fees$600 / month
- MLS TypeResidential
- Year Built2006
- Lot Size0.16 Acres
- CountryFulton
LISTING UPDATED:
- StatusClosed
- MLS #8568172
- Days on Site8
- Taxes$1,830 / year
- HOA Fees$600 / month
- MLS TypeResidential
- Year Built2006
- Lot Size0.16 Acres
- CountryFulton
Building Information for 3281 Welmingham Drive
- StoriesTwo
- Year Built2006
- Lot Size0.1550 Acres
Payment Calculator
Term
Interest
Home Price
Down Payment
The Payment Calculator is for illustrative purposes only. Read More
Property Information for 3281 Welmingham Drive
Summary
Location and General Information
- Community Features: Park, Playground, Pool, Sidewalks
- Directions: I-285 EXIT 2 CAMP CREEK PKWY, GO TOWARD MARKETPLACE RT. PRINCETON LAKE PKWY LT/REDWINE RD. GO TO AROUND ABOUT EXIT ON TINSLEY WAY, RT SAVILLE ST, LT ON BENNINGER TRACE, LT ON WELMINGHAM DRIVE.
- Coordinates: 33.661156,-84.519008
School Information
- Elementary School: Deerwood Academy
- Middle School: Bunche
- High School: Therrell
Taxes and HOA Information
- Parcel Number: 14F0036 LL1598
- Tax Year: 2017
- Association Fee Includes: Security, Management Fee, Reserve Fund, Swimming, Tennis
- Tax Lot: 239
Virtual Tour
Parking
- Open Parking: No
Interior and Exterior Features
Interior Features
- Cooling: Electric, Gas, Ceiling Fan(s), Central Air, Zoned, Dual
- Heating: Electric, Natural Gas, Central, Forced Air
- Appliances: Dishwasher, Disposal, Ice Maker, Microwave, Oven/Range (Combo), Refrigerator, Stainless Steel Appliance(s)
- Basement: None
- Fireplace Features: Gas Log
- Flooring: Hardwood
- Interior Features: Tray Ceiling(s), High Ceilings, Double Vanity, Entrance Foyer, Soaking Tub, Roommate Plan, Split Bedroom Plan
- Levels/Stories: Two
- Window Features: Double Pane Windows
- Kitchen Features: Breakfast Bar, Pantry
- Foundation: Slab
- Total Half Baths: 1
- Bathrooms Total Integer: 3
- Bathrooms Total Decimal: 2
Exterior Features
- Construction Materials: Concrete
- Pool Private: No
Property
Utilities
- Sewer: Public Sewer
- Utilities: Cable Available
- Water Source: Public
Property and Assessments
- Home Warranty: Yes
- Property Condition: Resale
Green Features
- Green Energy Efficient: Insulation, Thermostat, Doors
Lot Information
- Above Grade Finished Area: 1602
- Lot Features: Cul-De-Sac, Level, Private
Multi Family
- Number of Units To Be Built: Square Feet
Rental
Rent Information
- Land Lease: Yes
- Occupant Types: Vacant
Public Records for 3281 Welmingham Drive
Tax Record
- 2017$1,830.00 ($152.50 / month)
Home Facts
- Beds3
- Baths2
- Total Finished SqFt1,602 SqFt
- Above Grade Finished1,602 SqFt
- StoriesTwo
- Lot Size0.1550 Acres
- StyleSingle Family Residence
- Year Built2006
- APN14F0036 LL1598
- CountyFulton
- Fireplaces1


