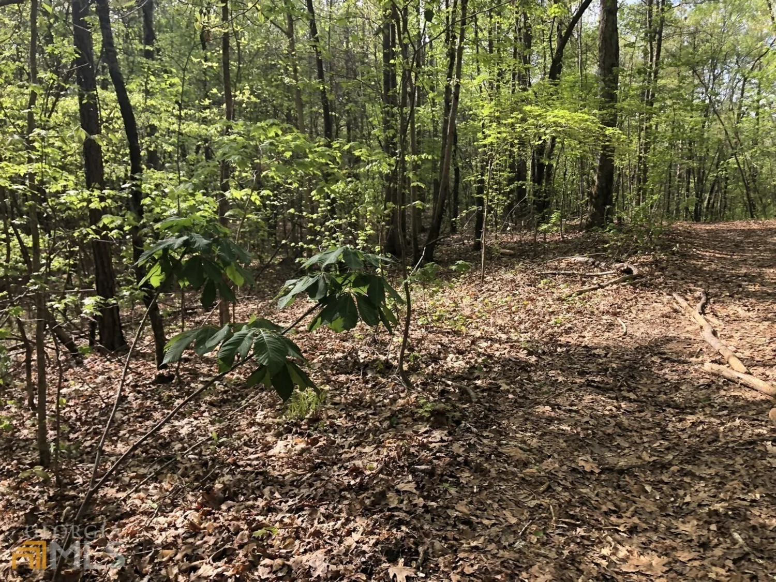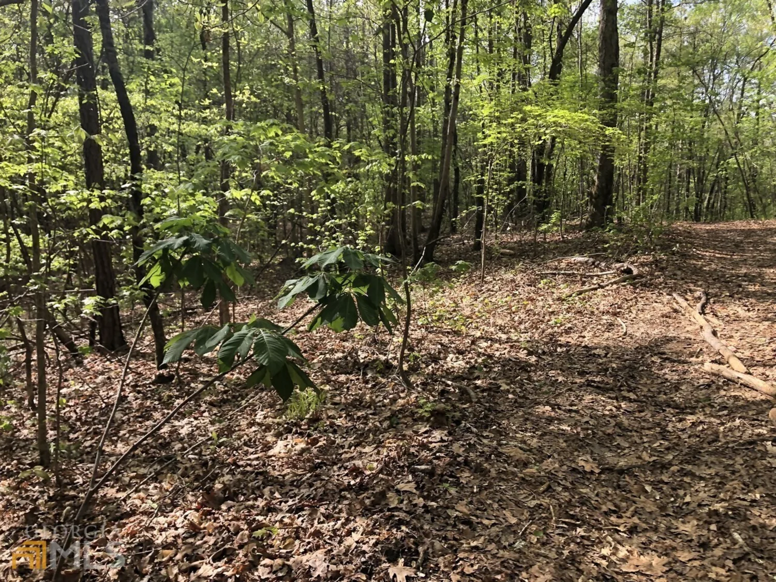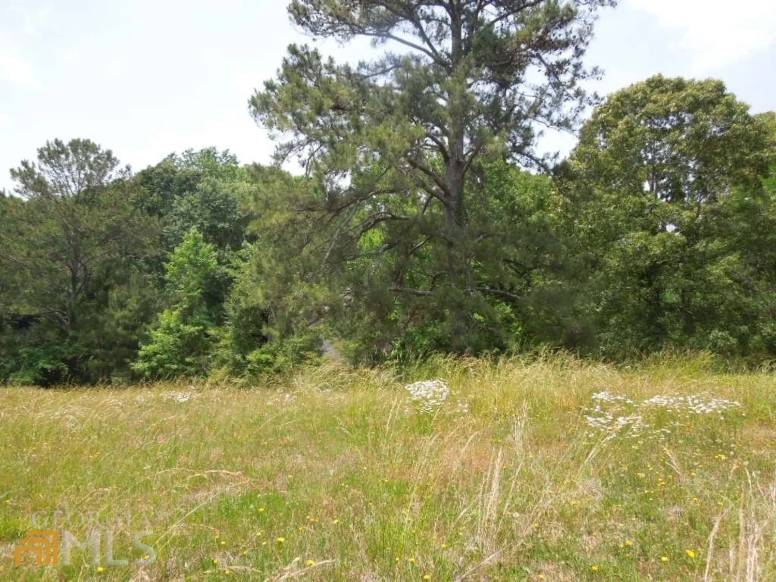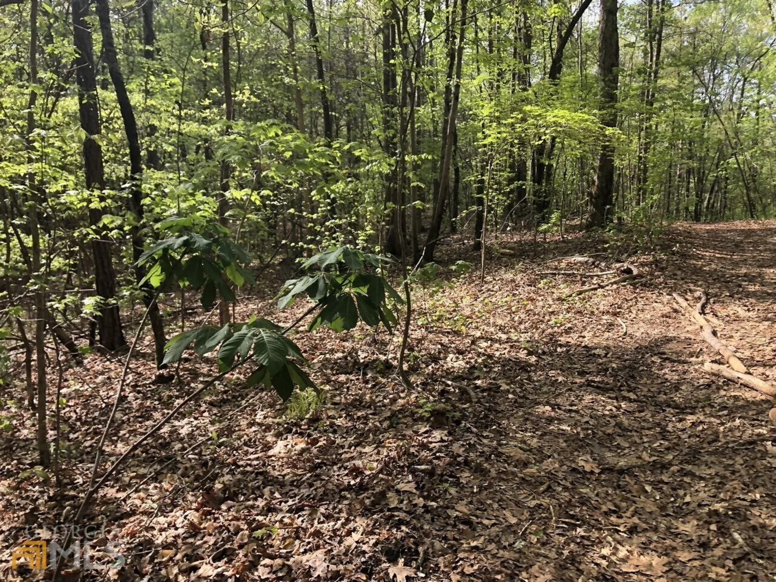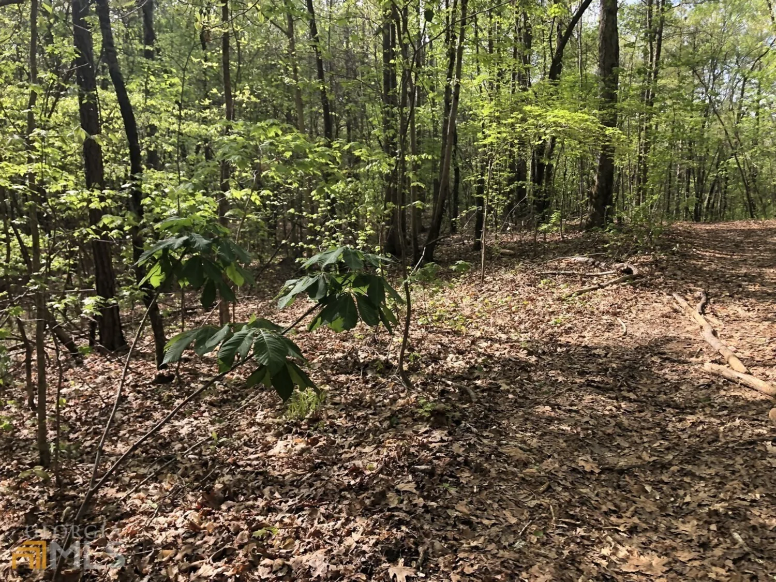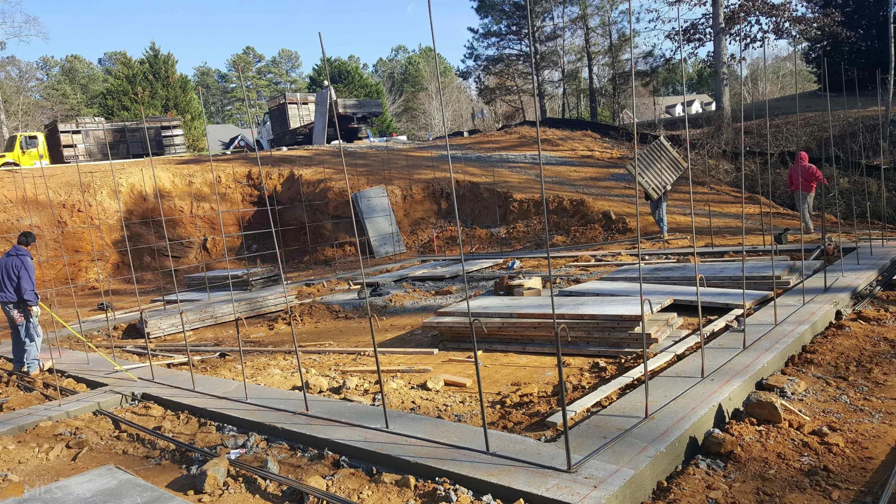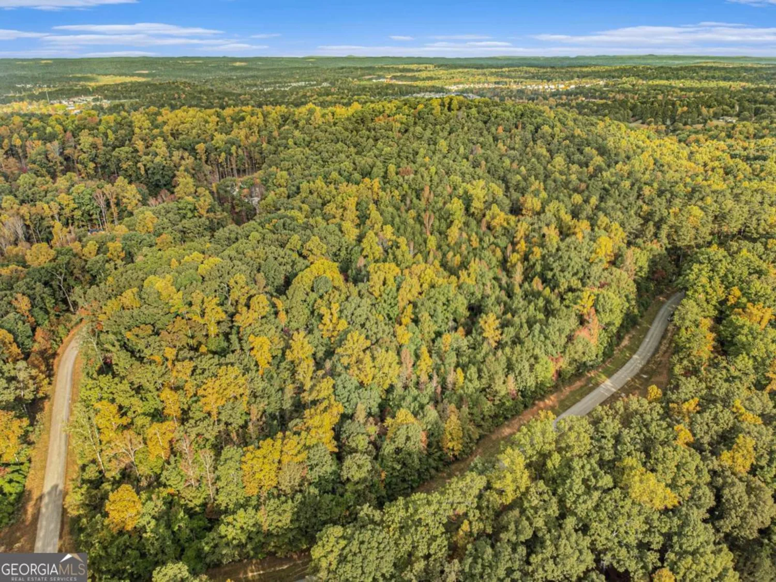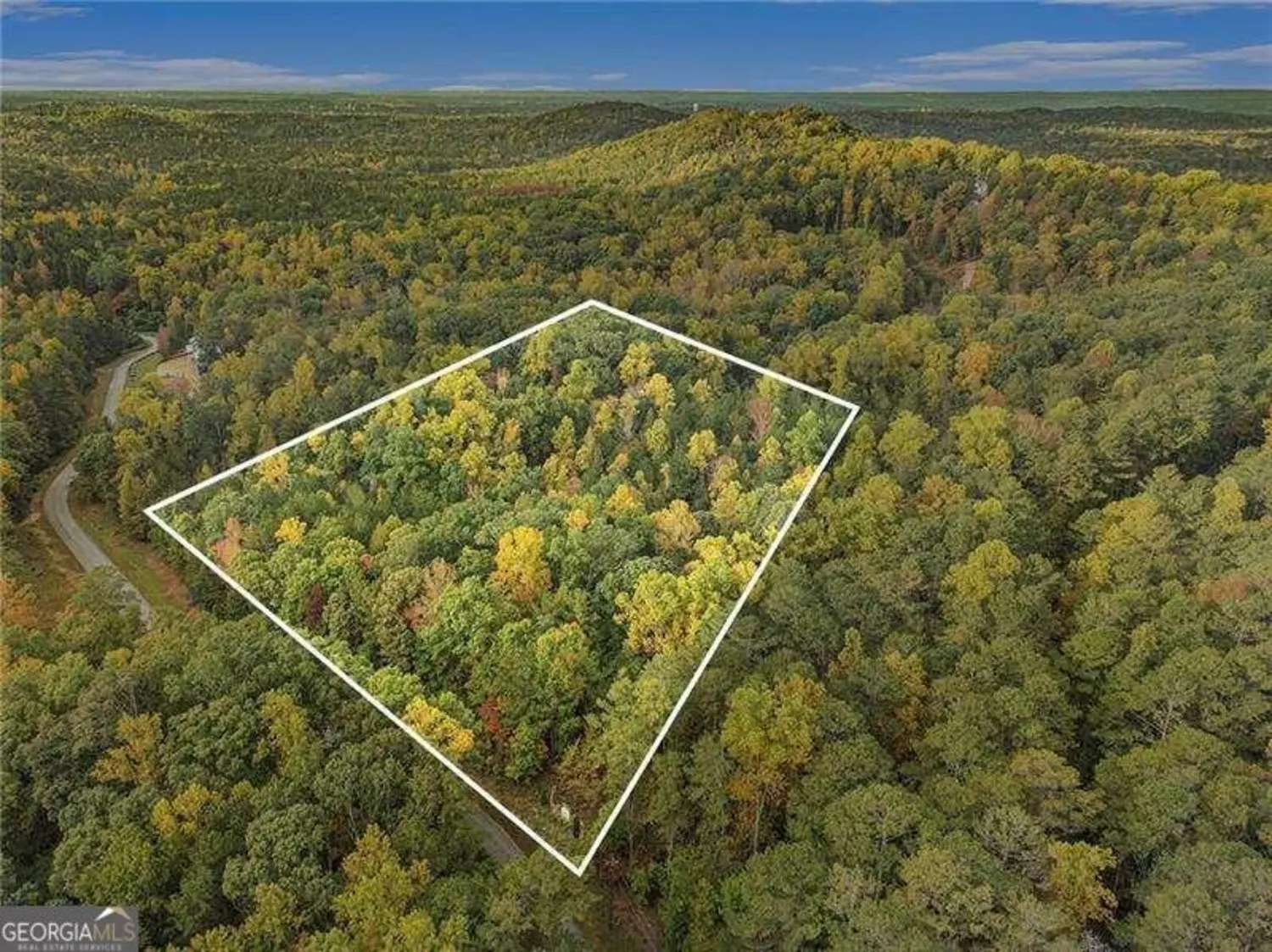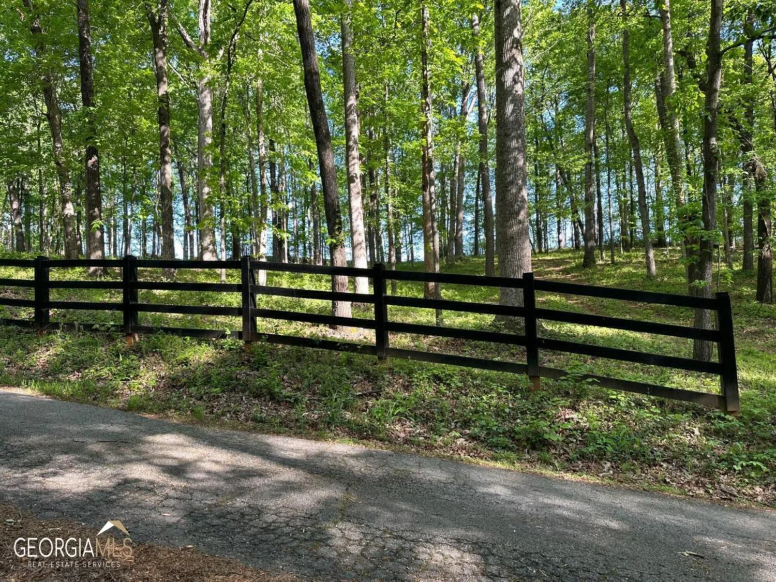94 molasses laneDallas, GA 30157
94 molasses laneDallas, GA 30157
Description
Great Opportunity in the trending Dallas area! The home offers an over sized master with double closets- spacious rooms throughout- vaulted and trey ceilings- laundry center- and plenty of storage options. The exterior provides an easy maintenance lawn with mature landscaping. This opportunity is convenient to retail- dining- and parks.
Property Details for 94 Molasses Lane
- Subdivision ComplexSugar Mill
- Architectural StyleRanch
- Num Of Parking Spaces2
- Parking FeaturesGarage, Kitchen Level, Parking Pad, Side/Rear Entrance, Storage
- Property AttachedNo
LISTING UPDATED:
- StatusClosed
- MLS #8568244
- Days on Site3
- Taxes$1,790.33 / year
- MLS TypeResidential
- Year Built2005
- Lot Size0.46 Acres
- CountryPaulding
LISTING UPDATED:
- StatusClosed
- MLS #8568244
- Days on Site3
- Taxes$1,790.33 / year
- MLS TypeResidential
- Year Built2005
- Lot Size0.46 Acres
- CountryPaulding
Building Information for 94 Molasses Lane
- StoriesOne
- Year Built2005
- Lot Size0.4600 Acres
Payment Calculator
Term
Interest
Home Price
Down Payment
The Payment Calculator is for illustrative purposes only. Read More
Property Information for 94 Molasses Lane
Summary
Location and General Information
- Community Features: None
- Directions: From Hwy 61- Villa Rica Hwy turn onto Scoggins Rd- Turn left onto Sugar Mill Dr- Turn right onto Molasses Ln- Destination will be on the right. Sign in yard.
- Coordinates: 33.866593,-84.849418
School Information
- Elementary School: Allgood
- Middle School: South Paulding
- High School: Paulding County
Taxes and HOA Information
- Parcel Number: 62158
- Tax Year: 2018
- Association Fee Includes: None
- Tax Lot: 53
Virtual Tour
Parking
- Open Parking: Yes
Interior and Exterior Features
Interior Features
- Cooling: Electric, Ceiling Fan(s), Central Air
- Heating: Natural Gas, Forced Air
- Appliances: Electric Water Heater, Dishwasher, Microwave, Oven/Range (Combo), Refrigerator, Stainless Steel Appliance(s)
- Basement: None
- Fireplace Features: Family Room
- Interior Features: Tray Ceiling(s), Vaulted Ceiling(s), Double Vanity, Separate Shower, Walk-In Closet(s), Master On Main Level, Split Bedroom Plan
- Levels/Stories: One
- Window Features: Double Pane Windows
- Foundation: Slab
- Main Bedrooms: 3
- Bathrooms Total Integer: 2
- Main Full Baths: 2
- Bathrooms Total Decimal: 2
Exterior Features
- Construction Materials: Aluminum Siding, Vinyl Siding
- Laundry Features: Mud Room
- Pool Private: No
Property
Utilities
- Sewer: Septic Tank
- Utilities: Cable Available
- Water Source: Public
Property and Assessments
- Home Warranty: Yes
- Property Condition: Under Construction, Resale
Green Features
- Green Energy Efficient: Thermostat, Doors
Lot Information
- Above Grade Finished Area: 1720
- Lot Features: Level, Private
Multi Family
- Number of Units To Be Built: Square Feet
Rental
Rent Information
- Land Lease: Yes
- Occupant Types: Vacant
Public Records for 94 Molasses Lane
Tax Record
- 2018$1,790.33 ($149.19 / month)
Home Facts
- Beds3
- Baths2
- Total Finished SqFt1,720 SqFt
- Above Grade Finished1,720 SqFt
- StoriesOne
- Lot Size0.4600 Acres
- StyleSingle Family Residence
- Year Built2005
- APN62158
- CountyPaulding
- Fireplaces1


