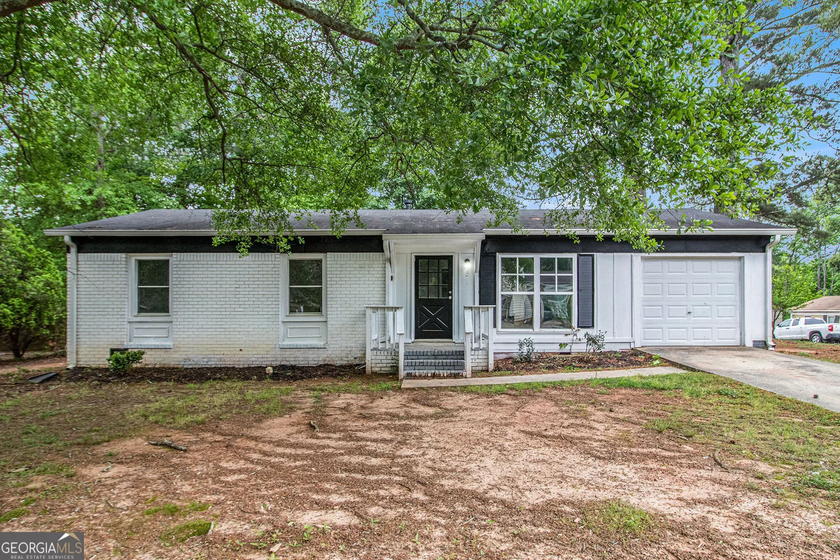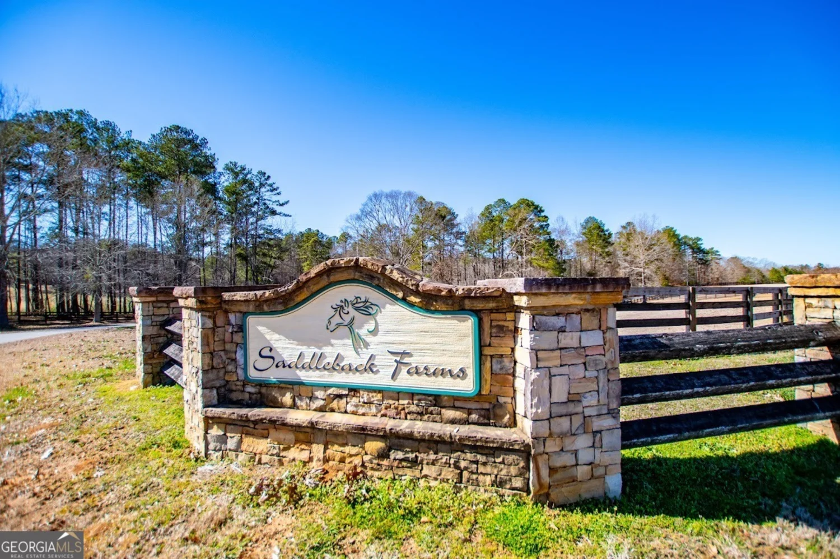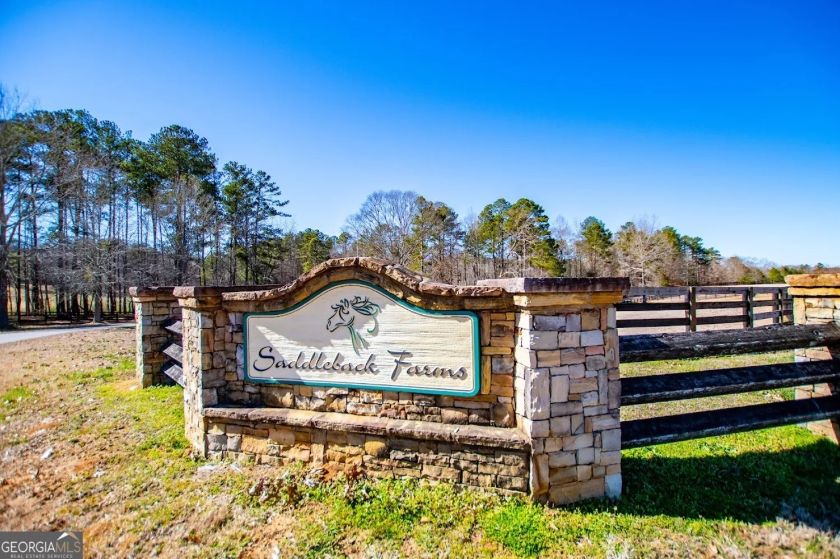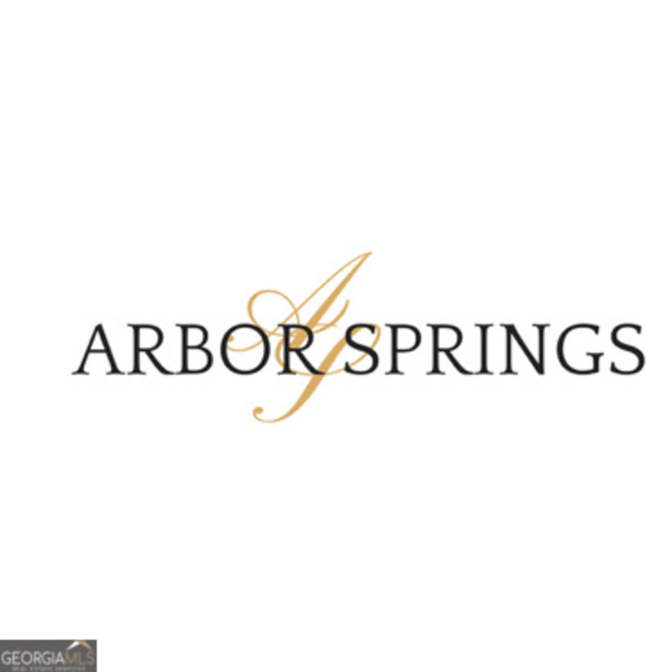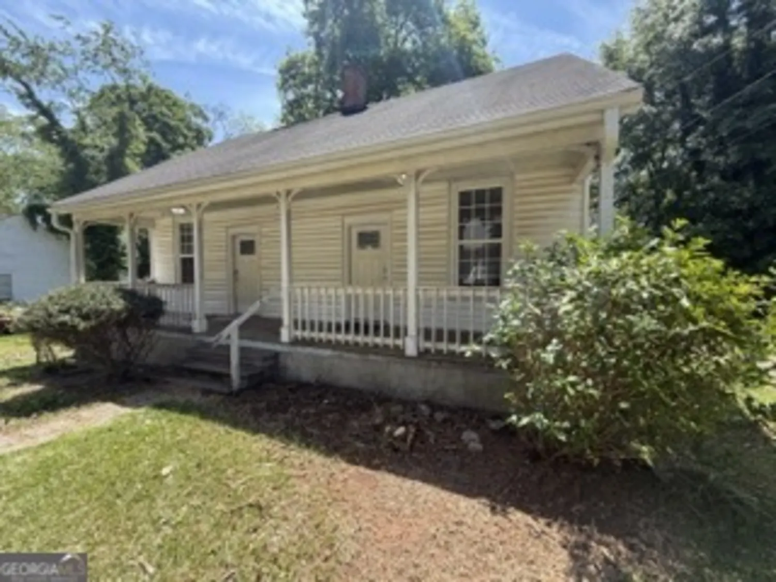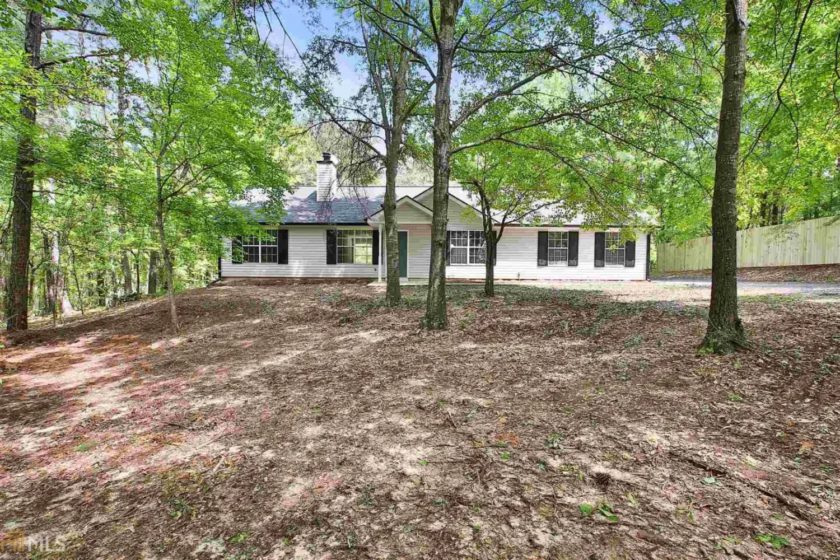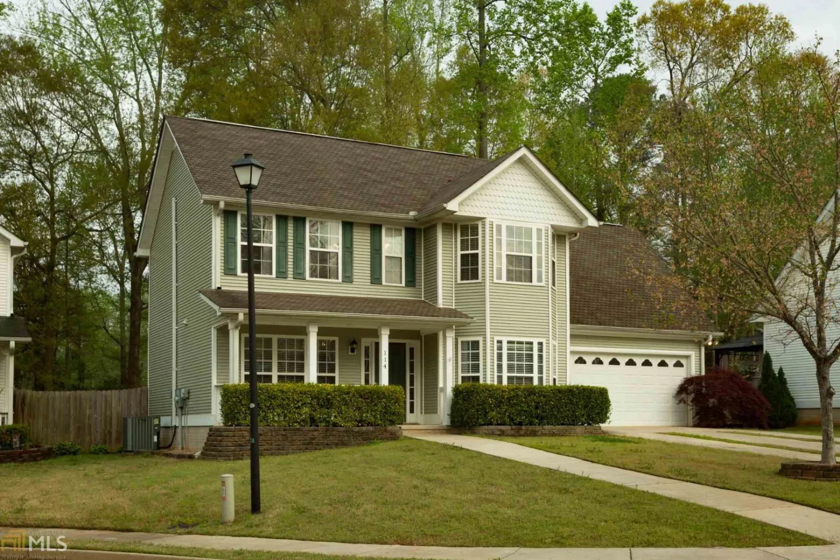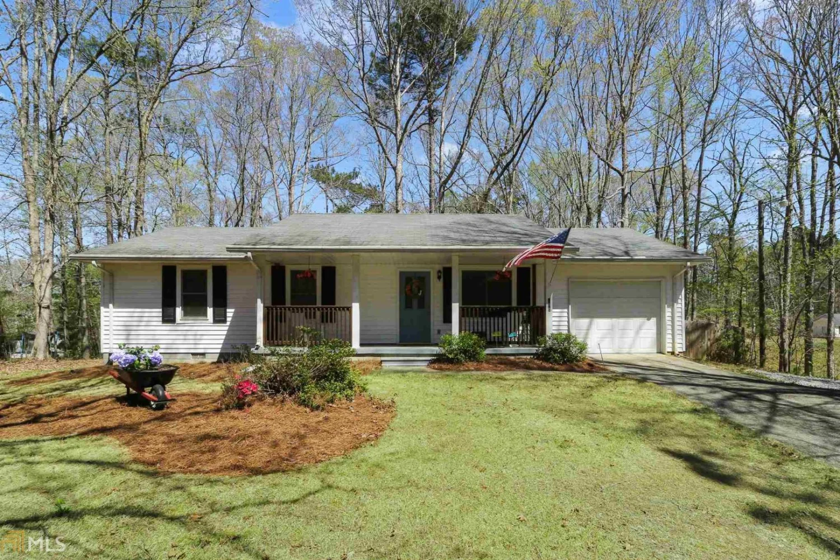1843 corinth roadNewnan, GA 30263
1843 corinth roadNewnan, GA 30263
Description
PRICED BELOW APPRAISAL! Completely Renovated ! 4 Sided Brick Ranch 3 Bedroom 2 Bath Home- Real Hardwood Floors- New HVAC-New Cabinets-Stainless Steel Appliances-Granite counter tops Throughout-Large Kitchen and Walk in Pantry/Laundry- New Lighting-Relax on Covered porch -2 Outbuildings for storage and/or Workshop. Private backyard surrounded by Many acres of Nature. USDA Eligible Area!
Property Details for 1843 Corinth Road
- Subdivision ComplexNone
- Architectural StyleBrick 4 Side, Ranch, Traditional
- ExteriorGarden
- Parking FeaturesKitchen Level
- Property AttachedNo
LISTING UPDATED:
- StatusClosed
- MLS #8568865
- Days on Site20
- Taxes$162 / year
- MLS TypeResidential
- Year Built1964
- Lot Size0.50 Acres
- CountryCoweta
LISTING UPDATED:
- StatusClosed
- MLS #8568865
- Days on Site20
- Taxes$162 / year
- MLS TypeResidential
- Year Built1964
- Lot Size0.50 Acres
- CountryCoweta
Building Information for 1843 Corinth Road
- StoriesOne
- Year Built1964
- Lot Size0.5000 Acres
Payment Calculator
Term
Interest
Home Price
Down Payment
The Payment Calculator is for illustrative purposes only. Read More
Property Information for 1843 Corinth Road
Summary
Location and General Information
- Community Features: None
- Directions: I-85 South exit 41 turn right ,go Left at 1st light on Pine Rd , left on Corinth Rd Home is approx 4 miles on right. Don't go past Southforks store
- Coordinates: 33.316543,-84.824813
School Information
- Elementary School: Atkinson
- Middle School: Smokey Road
- High School: Newnan
Taxes and HOA Information
- Parcel Number: 065 2085 013
- Tax Year: 2018
- Association Fee Includes: None
Virtual Tour
Parking
- Open Parking: No
Interior and Exterior Features
Interior Features
- Cooling: Electric, Ceiling Fan(s), Central Air
- Heating: Propane, Central
- Appliances: Gas Water Heater, Microwave, Oven/Range (Combo), Stainless Steel Appliance(s)
- Basement: Crawl Space
- Flooring: Hardwood
- Interior Features: Separate Shower, Tile Bath, Master On Main Level
- Levels/Stories: One
- Window Features: Double Pane Windows
- Kitchen Features: Breakfast Area, Pantry, Solid Surface Counters, Walk-in Pantry
- Main Bedrooms: 3
- Bathrooms Total Integer: 2
- Main Full Baths: 2
- Bathrooms Total Decimal: 2
Exterior Features
- Accessibility Features: Accessible Entrance
- Patio And Porch Features: Porch
- Roof Type: Composition
- Laundry Features: In Kitchen
- Pool Private: No
- Other Structures: Outbuilding
Property
Utilities
- Sewer: Septic Tank
- Water Source: Well
Property and Assessments
- Home Warranty: Yes
- Property Condition: Updated/Remodeled, Resale
Green Features
- Green Energy Efficient: Insulation, Doors
Lot Information
- Above Grade Finished Area: 1378
- Lot Features: Level, Private
Multi Family
- Number of Units To Be Built: Square Feet
Rental
Rent Information
- Land Lease: Yes
- Occupant Types: Vacant
Public Records for 1843 Corinth Road
Tax Record
- 2018$162.00 ($13.50 / month)
Home Facts
- Beds3
- Baths2
- Total Finished SqFt1,378 SqFt
- Above Grade Finished1,378 SqFt
- StoriesOne
- Lot Size0.5000 Acres
- StyleSingle Family Residence
- Year Built1964
- APN065 2085 013
- CountyCoweta


