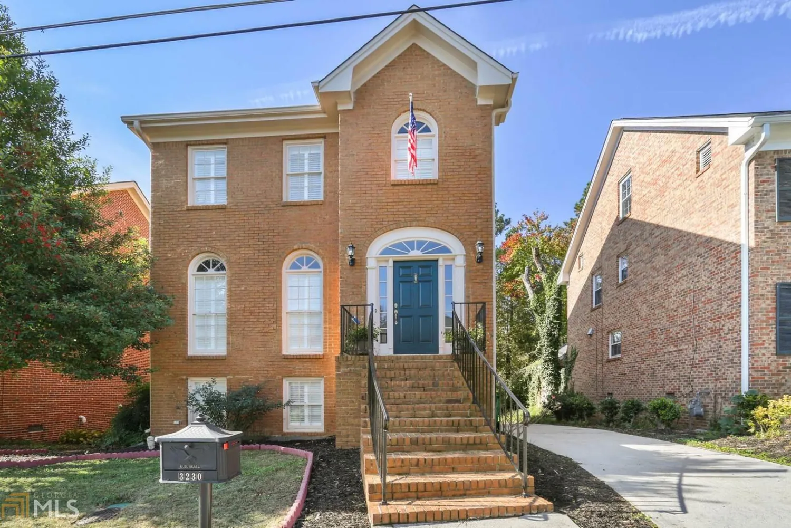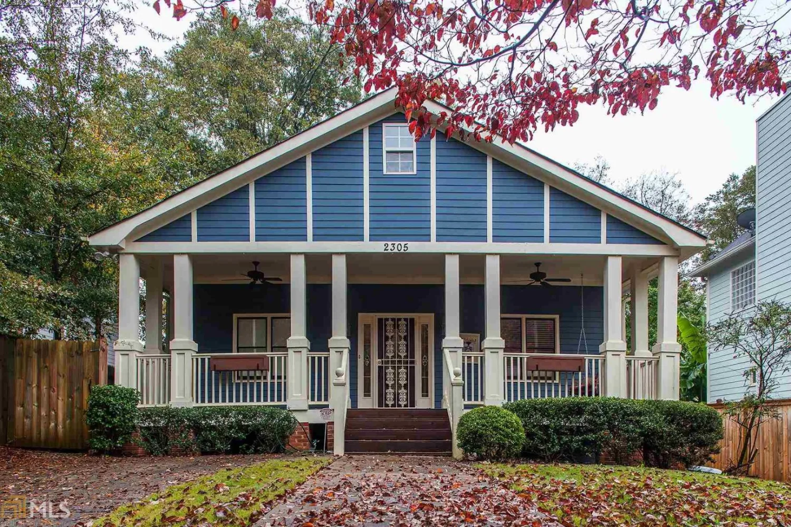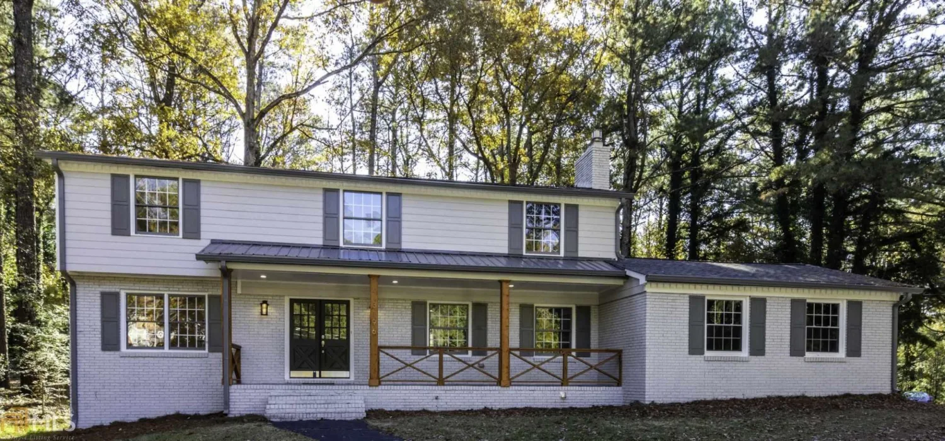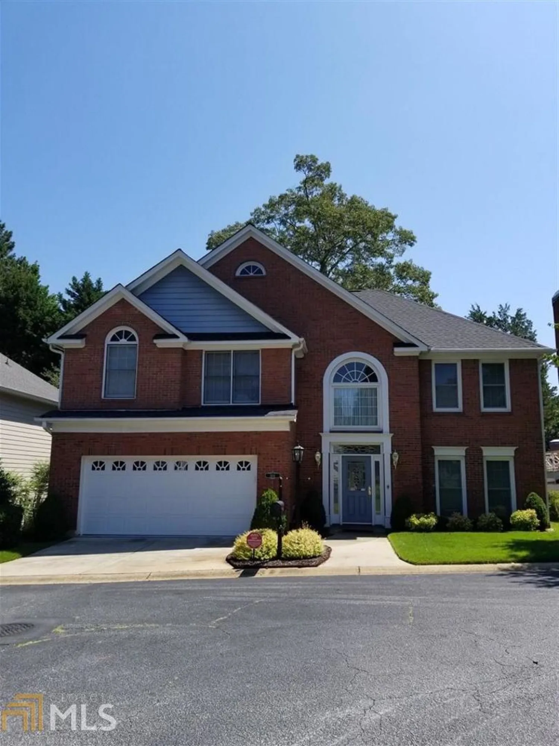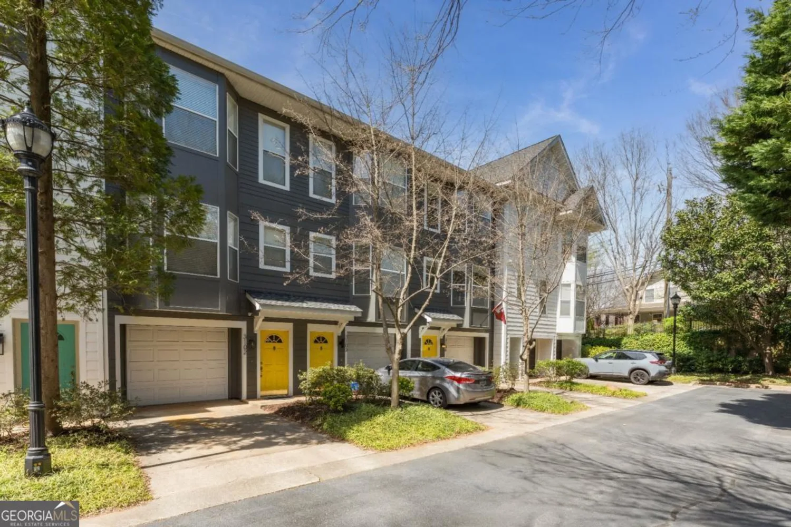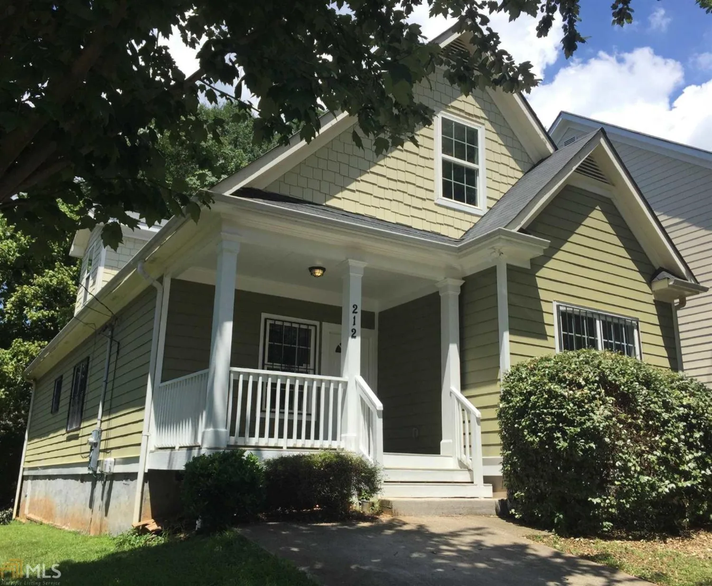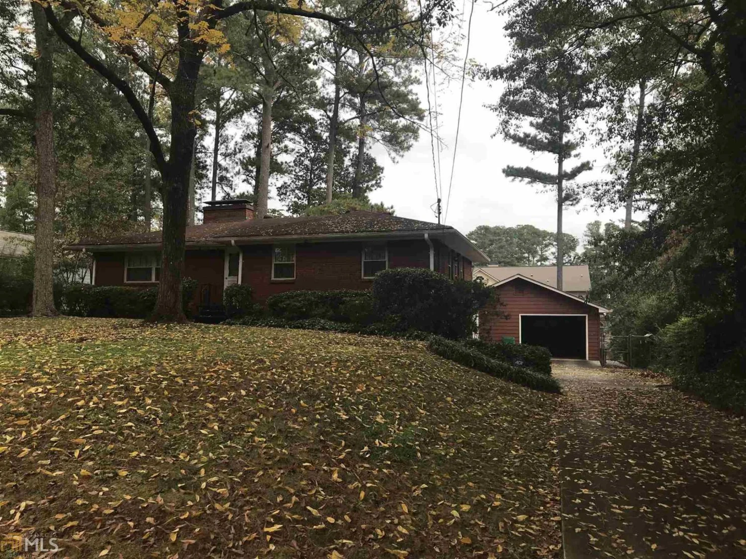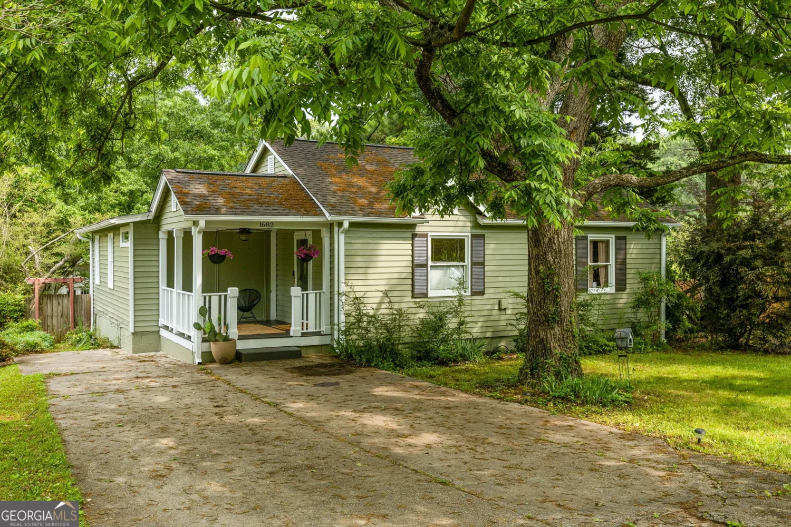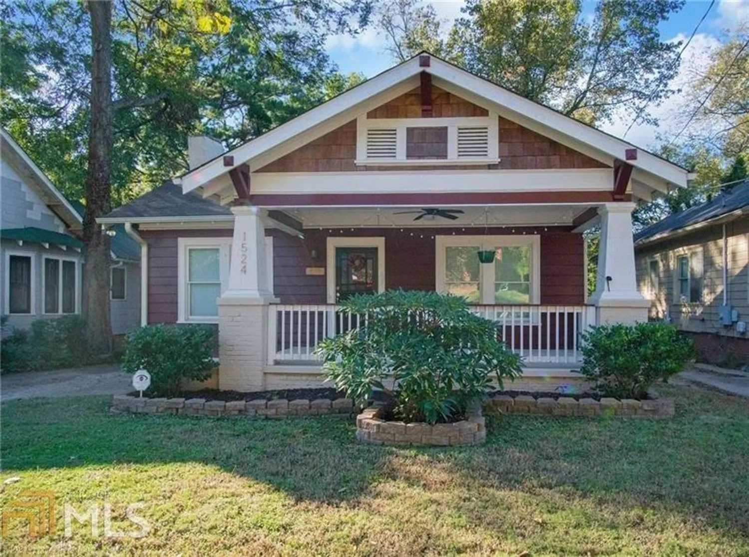907 lawton streetAtlanta, GA 30310
907 lawton streetAtlanta, GA 30310
Description
Exclusive one of a kind bungalow with craftsman charm located in the heart of Historic Oakland City. Historic exterior aesthetic combined with modern interior finishes are sure to impress! Retreat to your master suite with custom tile shower, quartz double vanity, & walk-in closets. Uniquely designed kitchen boasts of quartz countertops, stainless steel back splash, expresso cabinets and mud room. Original hardwood floors gleam highlighting the amazing craftsman mill-work throughout. Live outdoors as home sits on hill with huge covered front and back porches. Walk 1 block to Beltline Trail, Monday Night Garage & more. 10-15 min drive to Downtown Atl, Mercedes Benz Stadium and Hartsfield-Jackson airport. Can't beat the location of this gem. Work, live, play!
Property Details for 907 Lawton Street
- Subdivision ComplexHistoric Oakland City
- Architectural StyleBungalow/Cottage, Craftsman
- ExteriorGarden
- Num Of Parking Spaces3
- Parking FeaturesKitchen Level, Parking Pad
- Property AttachedNo
LISTING UPDATED:
- StatusClosed
- MLS #8570031
- Days on Site15
- Taxes$1,872.94 / year
- MLS TypeResidential
- Year Built1963
- Lot Size0.17 Acres
- CountryFulton
LISTING UPDATED:
- StatusClosed
- MLS #8570031
- Days on Site15
- Taxes$1,872.94 / year
- MLS TypeResidential
- Year Built1963
- Lot Size0.17 Acres
- CountryFulton
Building Information for 907 Lawton Street
- StoriesOne
- Year Built1963
- Lot Size0.1700 Acres
Payment Calculator
Term
Interest
Home Price
Down Payment
The Payment Calculator is for illustrative purposes only. Read More
Property Information for 907 Lawton Street
Summary
Location and General Information
- Community Features: Golf, Park, Playground, Pool, Sidewalks, Tennis Court(s), Near Public Transport, Walk To Schools, Near Shopping
- Directions: GPS
- View: City
- Coordinates: 33.7303441,-84.4235649
School Information
- Elementary School: Finch
- Middle School: Sylvan Hills
- High School: Carver
Taxes and HOA Information
- Parcel Number: 14 011900010321
- Tax Year: 2018
- Association Fee Includes: None
Virtual Tour
Parking
- Open Parking: Yes
Interior and Exterior Features
Interior Features
- Cooling: Electric, Central Air
- Heating: Electric, Central
- Appliances: Dishwasher, Disposal, Ice Maker, Oven/Range (Combo), Stainless Steel Appliance(s)
- Basement: Crawl Space
- Fireplace Features: Living Room, Factory Built
- Flooring: Hardwood
- Interior Features: Bookcases, Tray Ceiling(s), Double Vanity, Tile Bath, Walk-In Closet(s), Master On Main Level
- Levels/Stories: One
- Kitchen Features: Breakfast Bar, Solid Surface Counters
- Main Bedrooms: 3
- Total Half Baths: 1
- Bathrooms Total Integer: 3
- Main Full Baths: 2
- Bathrooms Total Decimal: 2
Exterior Features
- Construction Materials: Concrete
- Patio And Porch Features: Deck, Patio, Porch
- Roof Type: Composition
- Laundry Features: In Kitchen, Laundry Closet
- Pool Private: No
Property
Utilities
- Water Source: Public
Property and Assessments
- Home Warranty: Yes
- Property Condition: Updated/Remodeled, Resale
Green Features
Lot Information
- Above Grade Finished Area: 1795
- Lot Features: Level
Multi Family
- Number of Units To Be Built: Square Feet
Rental
Rent Information
- Land Lease: Yes
- Occupant Types: Vacant
Public Records for 907 Lawton Street
Tax Record
- 2018$1,872.94 ($156.08 / month)
Home Facts
- Beds3
- Baths2
- Total Finished SqFt1,795 SqFt
- Above Grade Finished1,795 SqFt
- StoriesOne
- Lot Size0.1700 Acres
- StyleSingle Family Residence
- Year Built1963
- APN14 011900010321
- CountyFulton
- Fireplaces1


