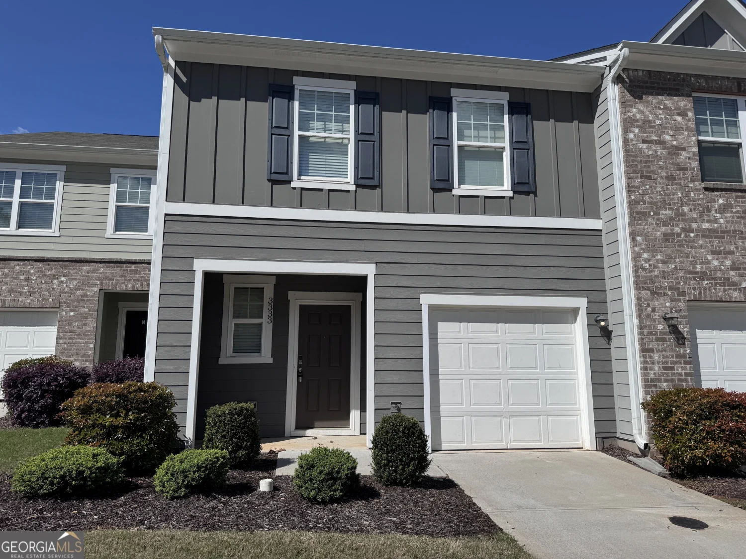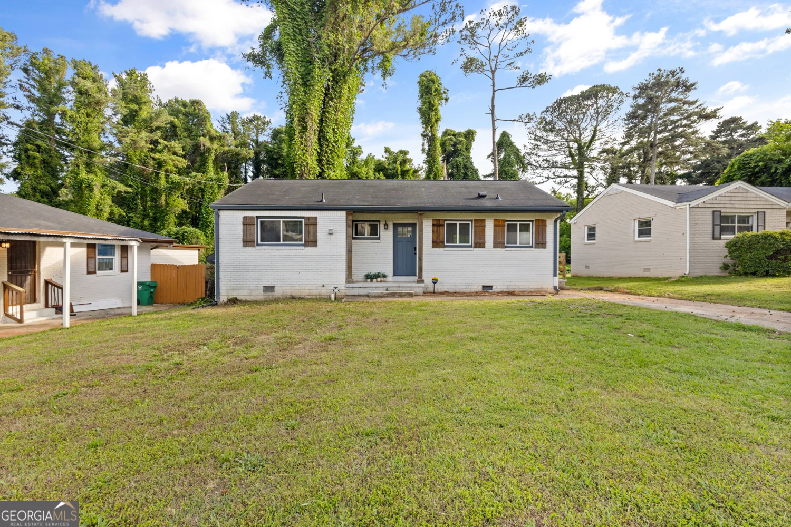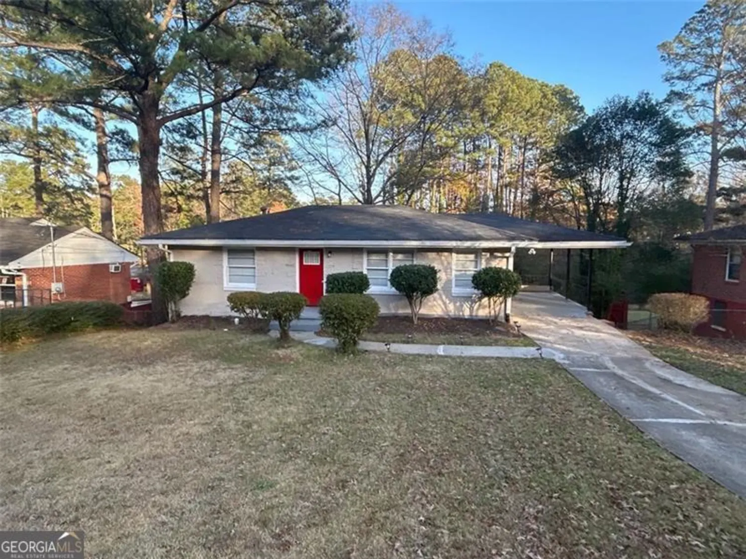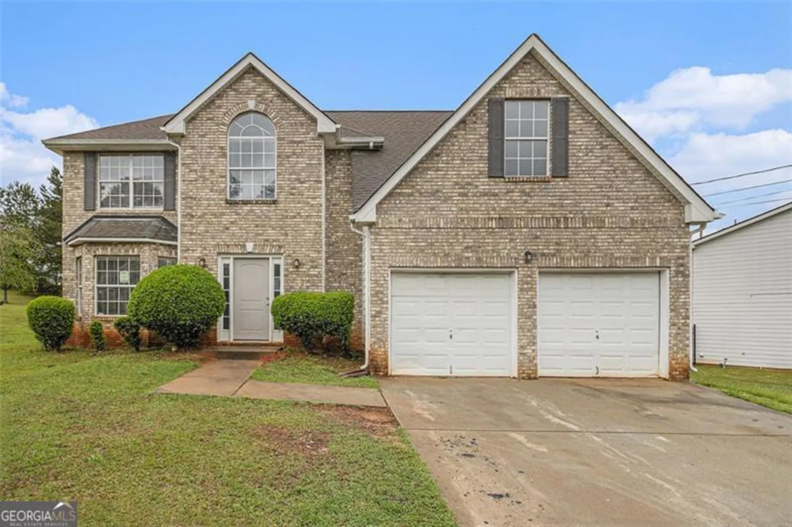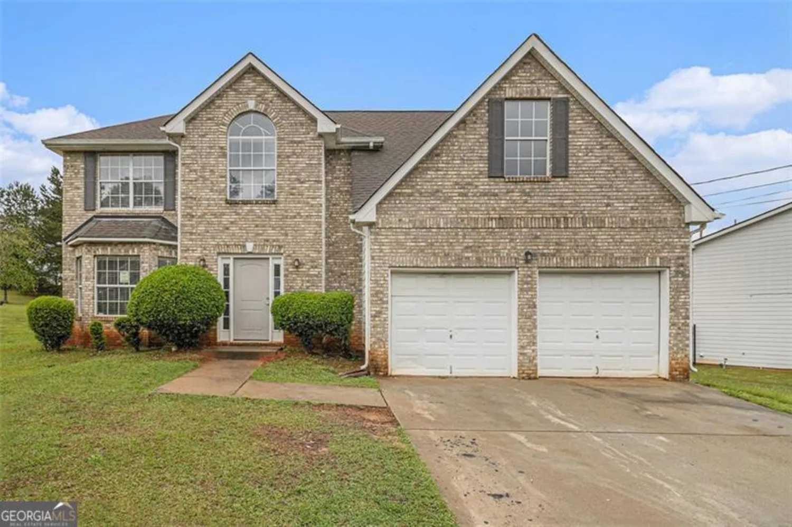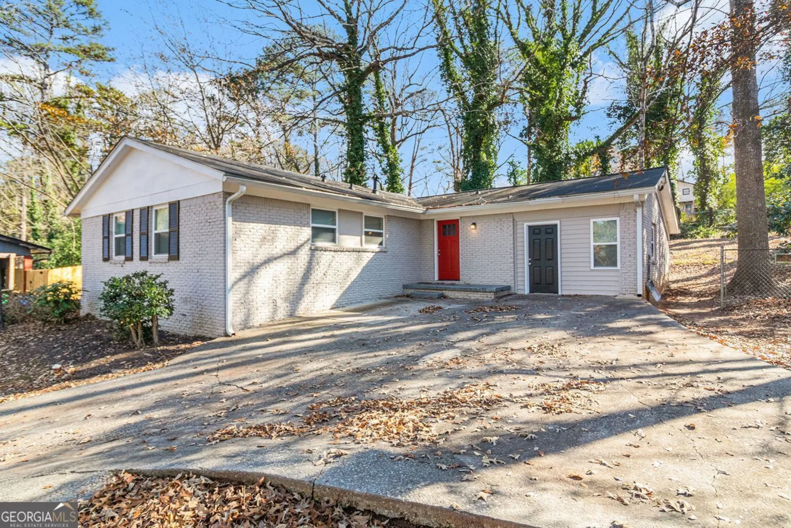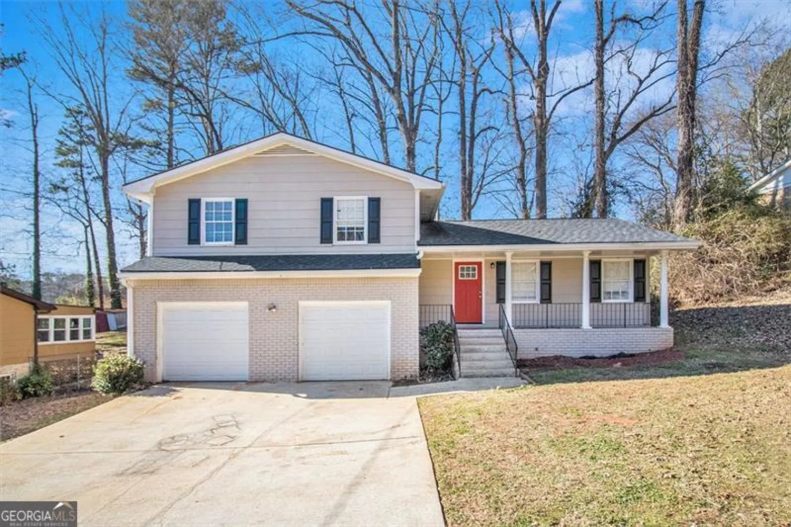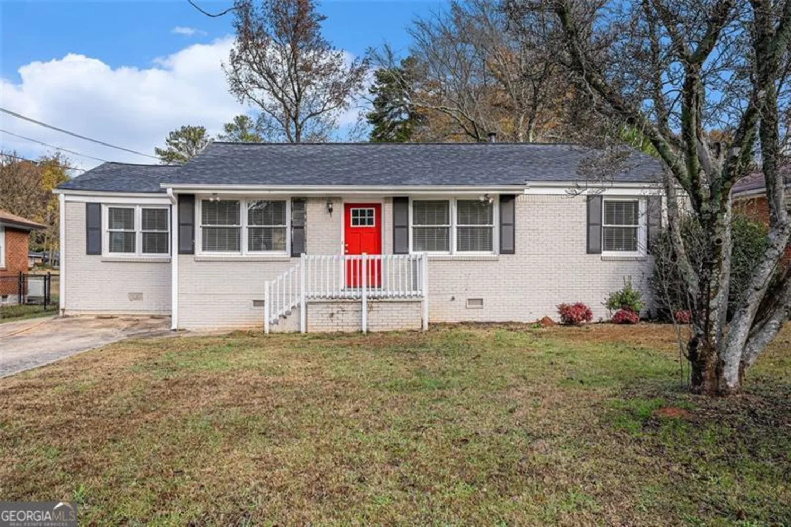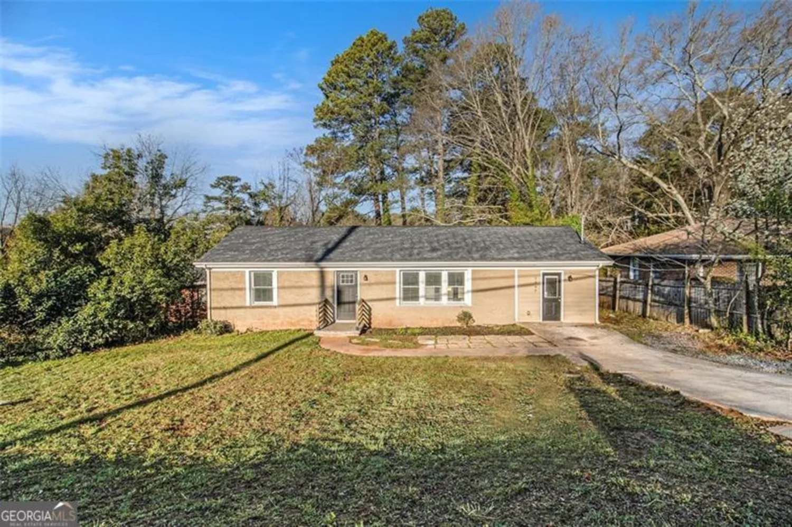1464 oldfield roadDecatur, GA 30030
1464 oldfield roadDecatur, GA 30030
Description
Cottage Bungalow ! Move in ready ! New exterior/ interior paint. Renovated kitchen with solid surface counter tops, breakfast bar & stainless steel appliances, Living room features hardwood floors, fireplace & a fantastic sunroom /office space off the living room. There are two additional bedrooms w/ hardwood floors in both bedrooms . The renovated bathroom has tile floors & tub. Washer/dryer & all appliances remain.Large wooded backyard shed with window boxes for workshop, artist studio or storage. Located close to Decatur, Avondale, Emory, CDC, Columbia Seminary.Nature path & bird sanctuary across the street.
Property Details for 1464 Oldfield Road
- Subdivision ComplexMidway Woods
- Architectural StyleBungalow/Cottage, Ranch
- Num Of Parking Spaces3
- Parking FeaturesParking Pad
- Property AttachedNo
LISTING UPDATED:
- StatusClosed
- MLS #8570062
- Days on Site4
- Taxes$3,992.53 / year
- MLS TypeResidential
- Year Built1951
- Lot Size0.40 Acres
- CountryDeKalb
LISTING UPDATED:
- StatusClosed
- MLS #8570062
- Days on Site4
- Taxes$3,992.53 / year
- MLS TypeResidential
- Year Built1951
- Lot Size0.40 Acres
- CountryDeKalb
Building Information for 1464 Oldfield Road
- StoriesOne
- Year Built1951
- Lot Size0.4000 Acres
Payment Calculator
Term
Interest
Home Price
Down Payment
The Payment Calculator is for illustrative purposes only. Read More
Property Information for 1464 Oldfield Road
Summary
Location and General Information
- Community Features: Street Lights, Near Public Transport, Walk To Schools
- Directions: From Decatur/Avondale S. Columbia to Kirk Rd. Left on Oldfield. House will be on your left. Drive up driveway and park in the rear of the home. Lockbox is on the rear door.
- Coordinates: 33.7516705,-84.28262480000001
School Information
- Elementary School: Avondale
- Middle School: Druid Hills
- High School: Druid Hills
Taxes and HOA Information
- Parcel Number: 15 202 09 018
- Tax Year: 2018
- Association Fee Includes: Other
Virtual Tour
Parking
- Open Parking: Yes
Interior and Exterior Features
Interior Features
- Cooling: Electric, Gas, Ceiling Fan(s), Central Air
- Heating: Natural Gas, Central, Forced Air
- Appliances: Dishwasher, Microwave, Other, Oven/Range (Combo), Refrigerator, Stainless Steel Appliance(s)
- Basement: Crawl Space
- Fireplace Features: Living Room, Masonry
- Flooring: Hardwood
- Interior Features: Master On Main Level
- Levels/Stories: One
- Window Features: Double Pane Windows
- Kitchen Features: Breakfast Bar, Breakfast Room, Kitchen Island, Solid Surface Counters
- Main Bedrooms: 2
- Bathrooms Total Integer: 1
- Main Full Baths: 1
- Bathrooms Total Decimal: 1
Exterior Features
- Construction Materials: Wood Siding
- Fencing: Fenced
- Patio And Porch Features: Deck, Patio
- Roof Type: Composition
- Security Features: Security System
- Laundry Features: In Hall, Other
- Pool Private: No
- Other Structures: Workshop
Property
Utilities
- Sewer: Public Sewer
- Utilities: Cable Available
- Water Source: Public
Property and Assessments
- Home Warranty: Yes
- Property Condition: Resale
Green Features
- Green Energy Efficient: Thermostat
Lot Information
- Above Grade Finished Area: 994
Multi Family
- Number of Units To Be Built: Square Feet
Rental
Rent Information
- Land Lease: Yes
Public Records for 1464 Oldfield Road
Tax Record
- 2018$3,992.53 ($332.71 / month)
Home Facts
- Beds2
- Baths1
- Total Finished SqFt994 SqFt
- Above Grade Finished994 SqFt
- StoriesOne
- Lot Size0.4000 Acres
- StyleSingle Family Residence
- Year Built1951
- APN15 202 09 018
- CountyDeKalb
- Fireplaces1


