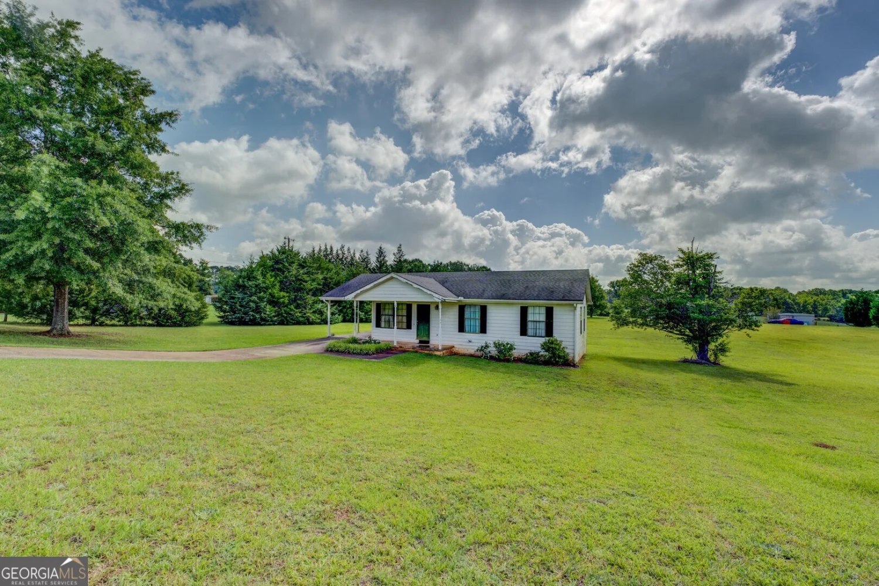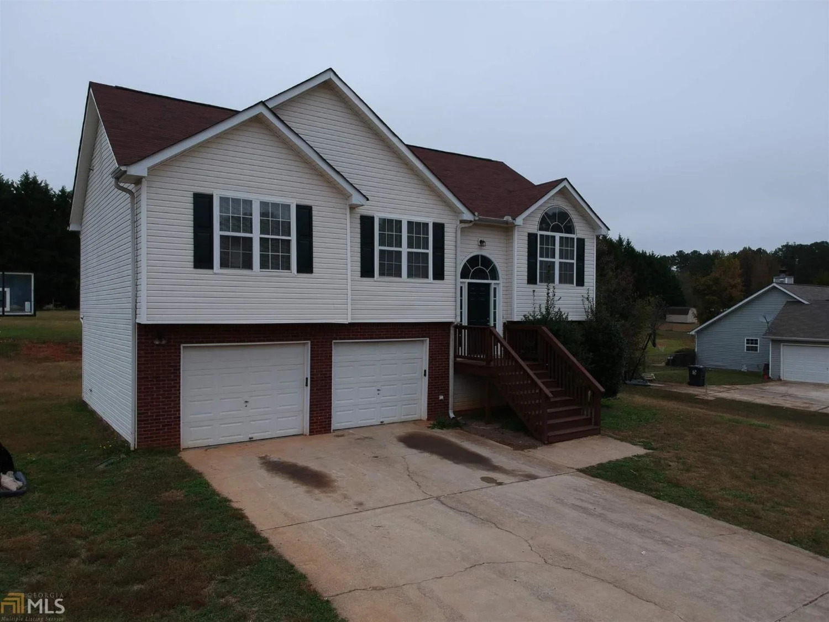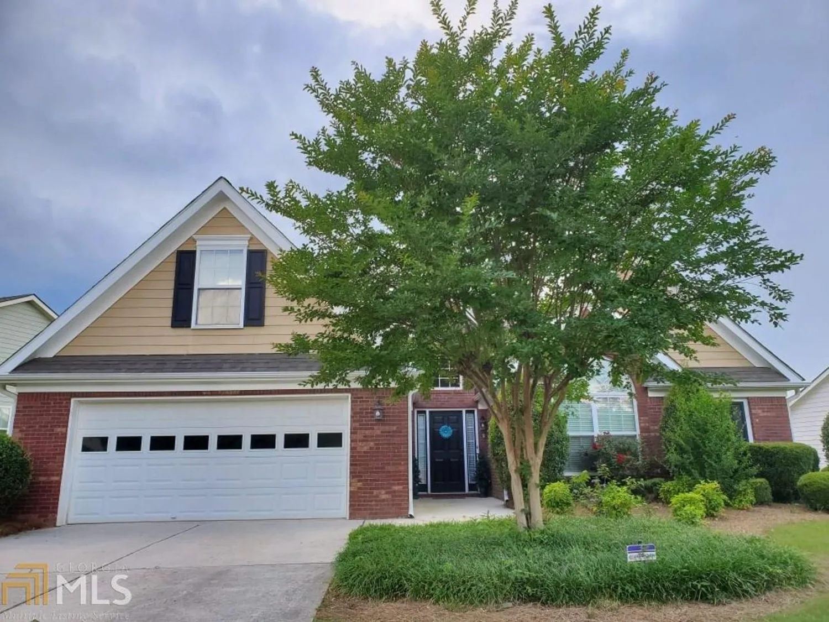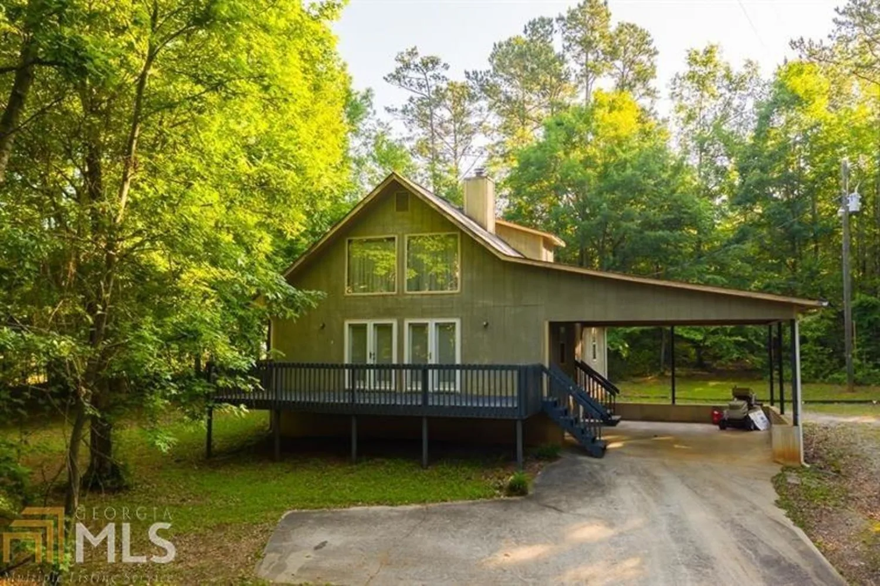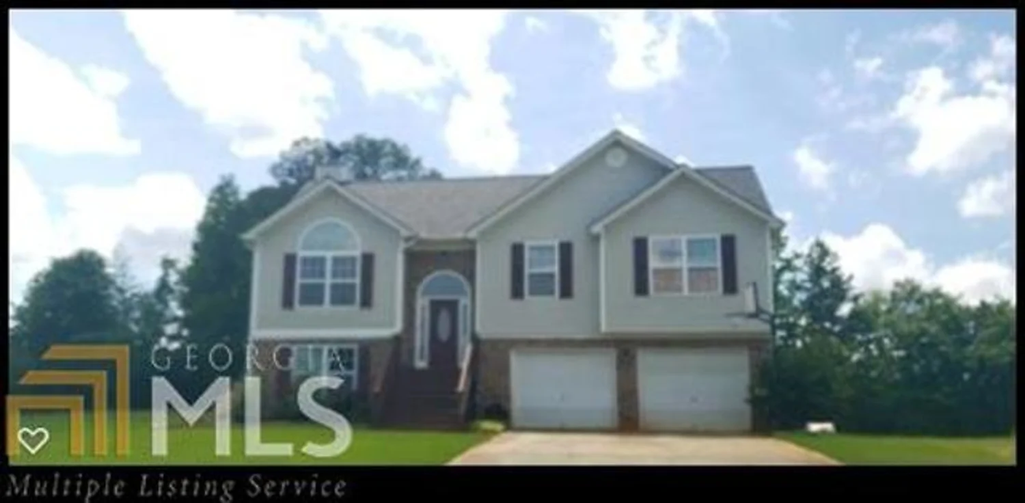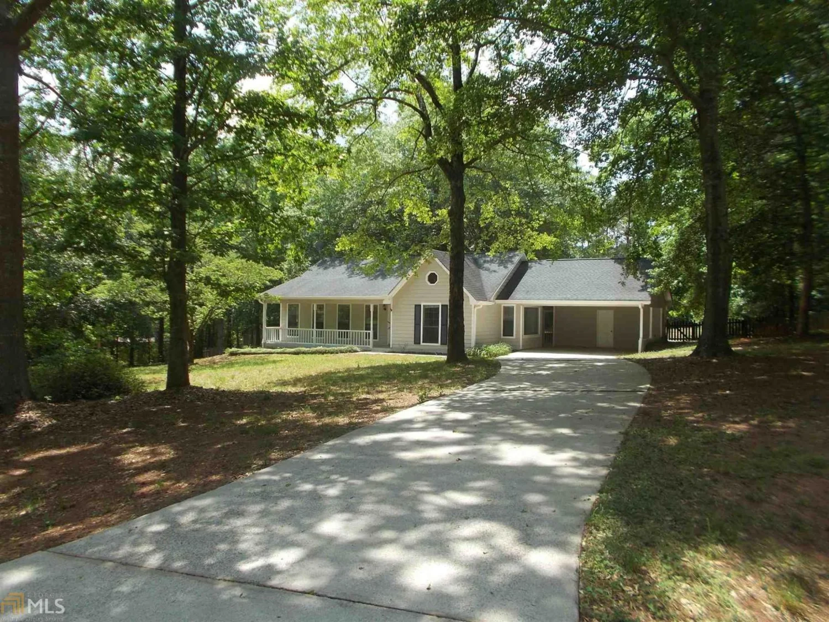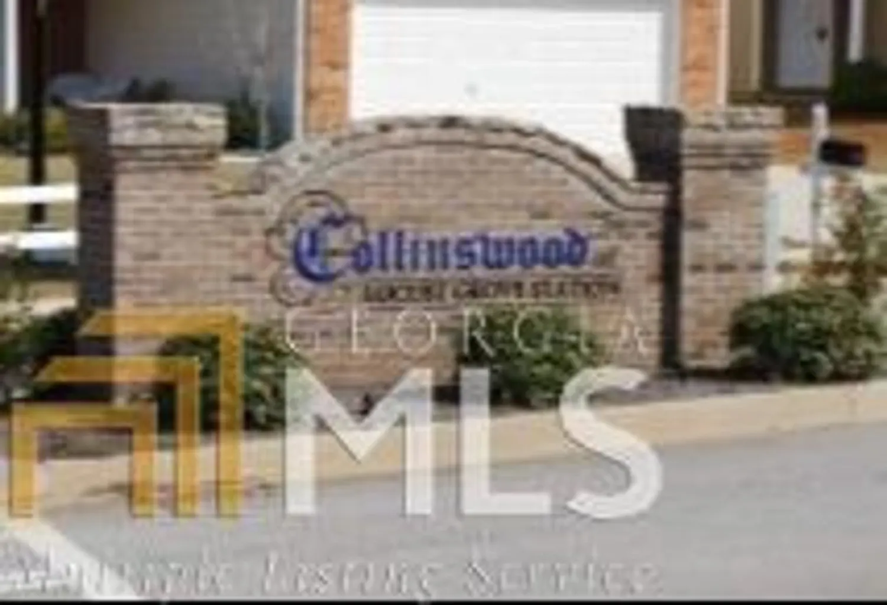519 wylderose laneLocust Grove, GA 30248
519 wylderose laneLocust Grove, GA 30248
Description
A wonderful family home freshly painted and ready for you to move right in! This stepless ranch features a split bedroom plan and a sun-filled family room with hardwood floors, a vaulted ceiling and fireplace. The family room is open to the kitchen and dining area. The kitchen features a pantry and breakfast bar. The master includes a walk in closet and a bath with his/her sinks, garden tub and separate shower. This plan also has a laundry room complete with custom cabinetry and shelving. Outback, enjoy the patio overlooking a yard with plenty of room for the kids and pets- appox. 1.4 acres total.
Property Details for 519 Wylderose Lane
- Subdivision ComplexMeadows At Browns Farm
- Architectural StyleTraditional
- Num Of Parking Spaces2
- Parking FeaturesAttached, Garage
- Property AttachedNo
LISTING UPDATED:
- StatusClosed
- MLS #8570497
- Days on Site5
- Taxes$1,941.07 / year
- MLS TypeResidential
- Year Built2003
- CountryHenry
LISTING UPDATED:
- StatusClosed
- MLS #8570497
- Days on Site5
- Taxes$1,941.07 / year
- MLS TypeResidential
- Year Built2003
- CountryHenry
Building Information for 519 Wylderose Lane
- StoriesOne
- Year Built2003
- Lot Size0.0000 Acres
Payment Calculator
Term
Interest
Home Price
Down Payment
The Payment Calculator is for illustrative purposes only. Read More
Property Information for 519 Wylderose Lane
Summary
Location and General Information
- Community Features: None
- Directions: From Downtown locust grove follow Peeksville Rd. to left on Leguin Mill. Right into Meadow at Browns Farm.
- Coordinates: 33.360759,-84.086823
School Information
- Elementary School: Unity Grove
- Middle School: Locust Grove
- High School: Locust Grove
Taxes and HOA Information
- Parcel Number: 145E01061000
- Tax Year: 2018
- Association Fee Includes: None
- Tax Lot: 61
Virtual Tour
Parking
- Open Parking: No
Interior and Exterior Features
Interior Features
- Cooling: Electric, Central Air
- Heating: Electric, Central
- Appliances: Dishwasher, Oven/Range (Combo)
- Basement: None
- Flooring: Hardwood
- Interior Features: Vaulted Ceiling(s), Separate Shower, Walk-In Closet(s), Master On Main Level
- Levels/Stories: One
- Foundation: Slab
- Main Bedrooms: 3
- Bathrooms Total Integer: 2
- Main Full Baths: 2
- Bathrooms Total Decimal: 2
Exterior Features
- Construction Materials: Aluminum Siding, Vinyl Siding
- Pool Private: No
Property
Utilities
- Sewer: Septic Tank
- Water Source: Public
Property and Assessments
- Home Warranty: Yes
- Property Condition: Resale
Green Features
- Green Energy Efficient: Insulation
Lot Information
- Above Grade Finished Area: 1353
- Lot Features: Level
Multi Family
- Number of Units To Be Built: Square Feet
Rental
Rent Information
- Land Lease: Yes
Public Records for 519 Wylderose Lane
Tax Record
- 2018$1,941.07 ($161.76 / month)
Home Facts
- Beds3
- Baths2
- Total Finished SqFt1,353 SqFt
- Above Grade Finished1,353 SqFt
- StoriesOne
- Lot Size0.0000 Acres
- StyleSingle Family Residence
- Year Built2003
- APN145E01061000
- CountyHenry
- Fireplaces1


