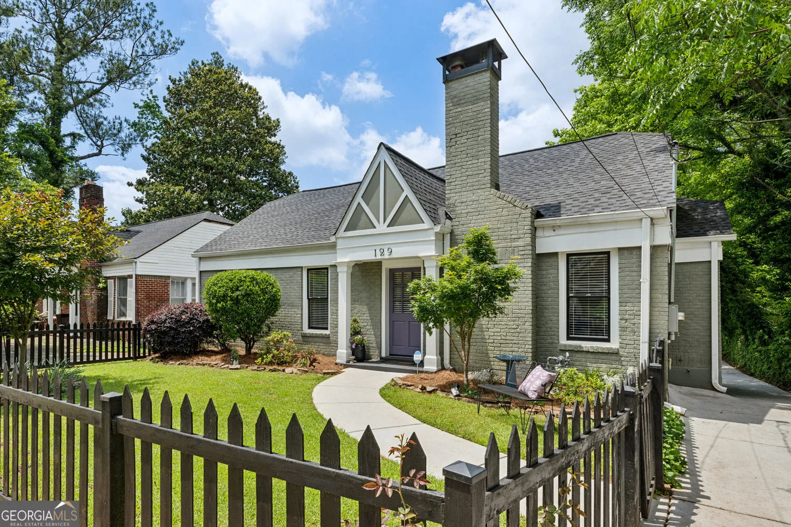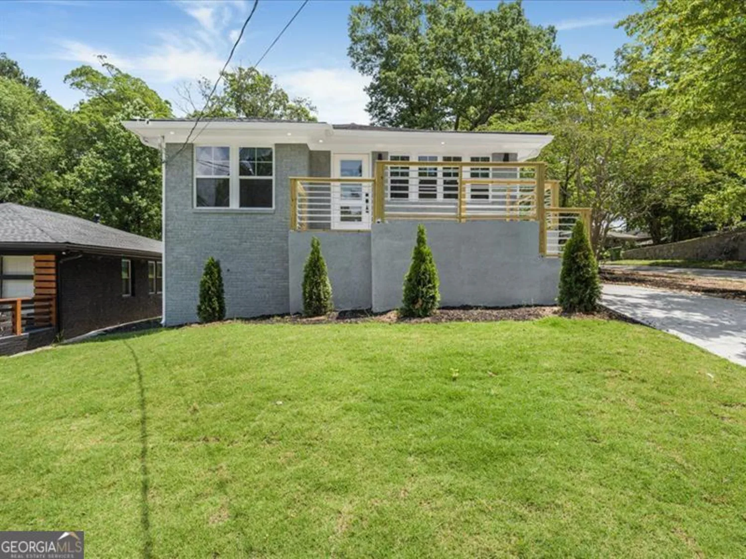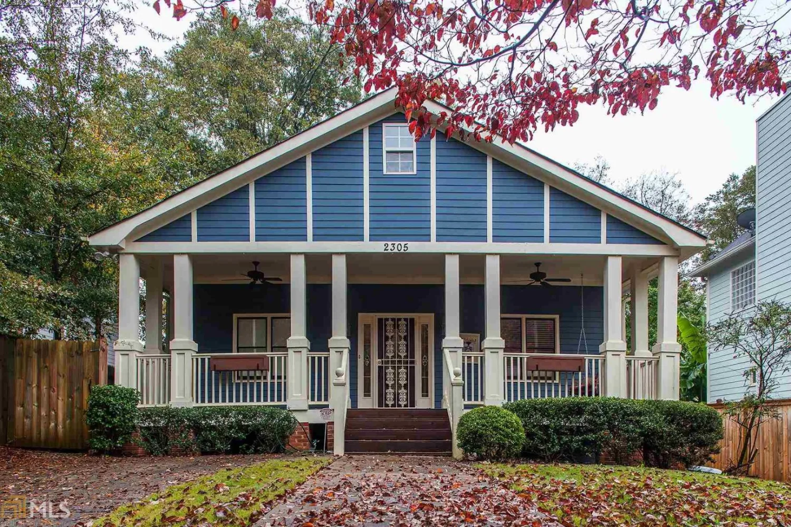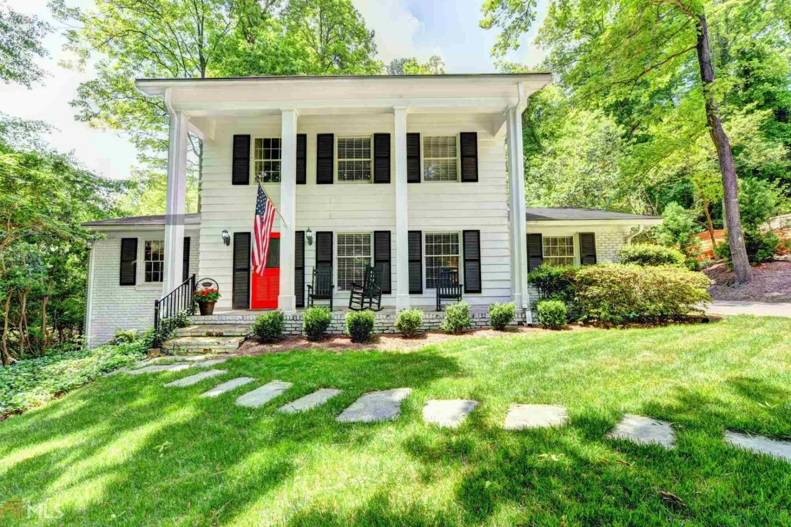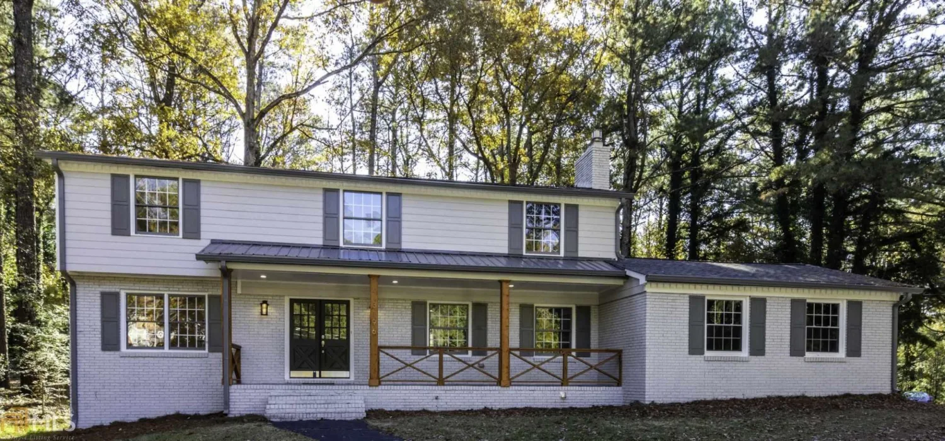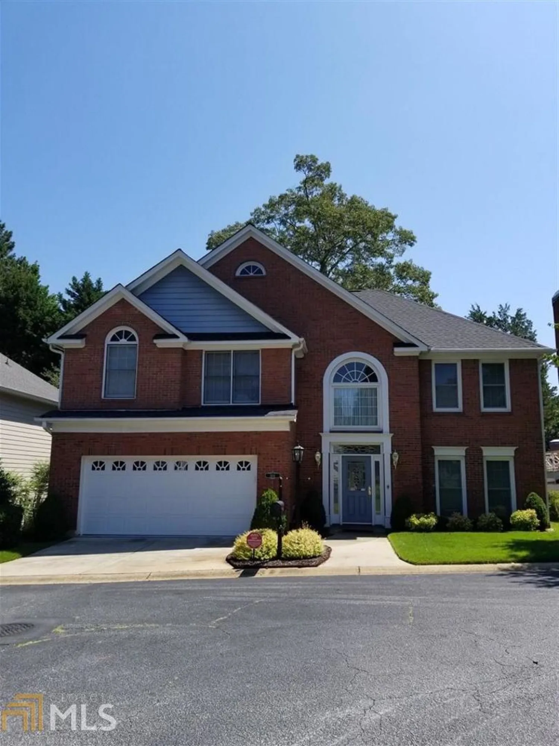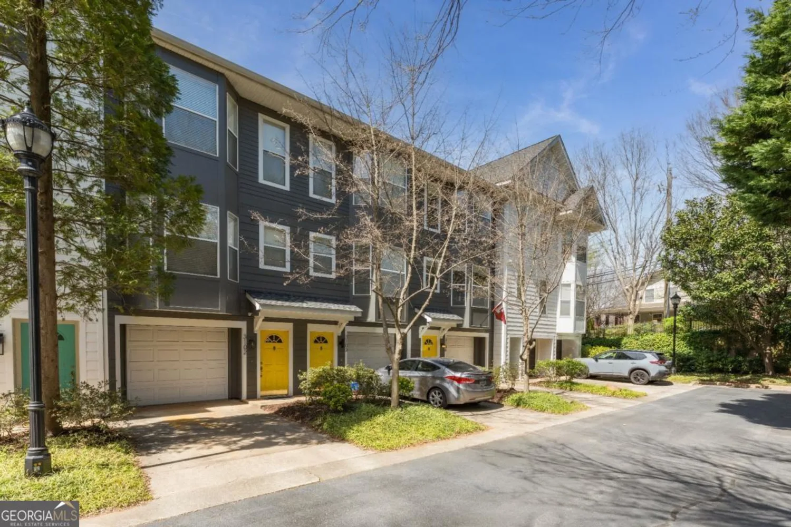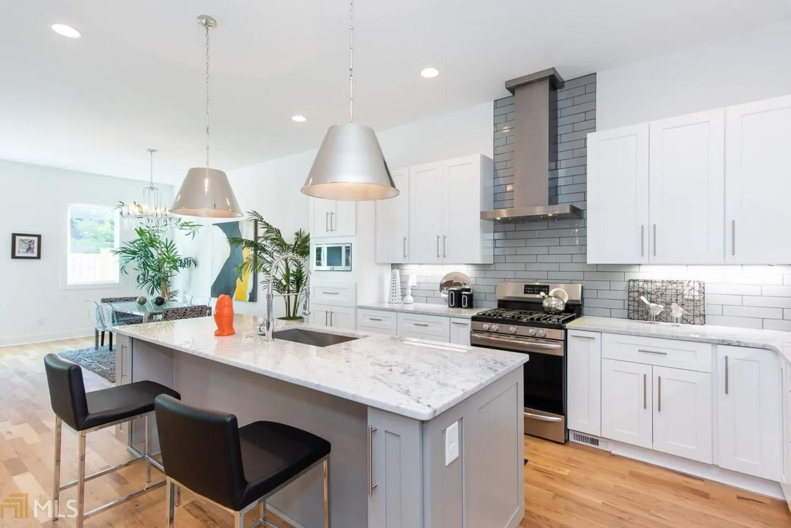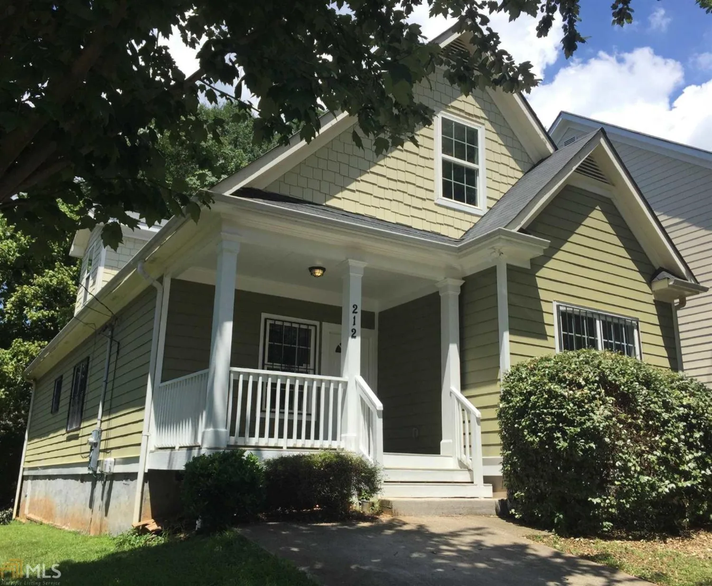1715 childerlee laneAtlanta, GA 30329
1715 childerlee laneAtlanta, GA 30329
Description
Entertainers Dream! Driveway can fit 6 cars, dead end street. The home features a large living room with vaulted ceilings and wall of windows! There is a full size wet bar as well, perfect to have friends over for the big game! Open kitchen with plenty of cabinets, pantry, and Veiw to pool and backyard! Patio doors lead to your covered porch and then expansive deck around the pool. Master bed has large walk in closet, fireplace, and walk in shower. Basement is a true in law suite or apartment, with full kitchen and exterior access. Plenty of restaurants and shopping only a block up the street.
Property Details for 1715 Childerlee Lane
- Subdivision ComplexNone
- Architectural StyleBrick/Frame, Ranch, Traditional
- Num Of Parking Spaces3
- Parking FeaturesOff Street
- Property AttachedNo
LISTING UPDATED:
- StatusClosed
- MLS #8573160
- Days on Site85
- Taxes$6,392.63 / year
- MLS TypeResidential
- Year Built1961
- Lot Size0.50 Acres
- CountryDeKalb
LISTING UPDATED:
- StatusClosed
- MLS #8573160
- Days on Site85
- Taxes$6,392.63 / year
- MLS TypeResidential
- Year Built1961
- Lot Size0.50 Acres
- CountryDeKalb
Building Information for 1715 Childerlee Lane
- StoriesOne
- Year Built1961
- Lot Size0.5000 Acres
Payment Calculator
Term
Interest
Home Price
Down Payment
The Payment Calculator is for illustrative purposes only. Read More
Property Information for 1715 Childerlee Lane
Summary
Location and General Information
- Community Features: None
- Directions: 85 north exit N Druid hills rd, left on Briarcliff, left on Childerlee.
- Coordinates: 33.832008,-84.324502
School Information
- Elementary School: Briar Vista
- Middle School: Druid Hills
- High School: Druid Hills
Taxes and HOA Information
- Parcel Number: 18 157 01 028
- Tax Year: 2018
- Association Fee Includes: None
Virtual Tour
Parking
- Open Parking: No
Interior and Exterior Features
Interior Features
- Cooling: Electric, Central Air
- Heating: Natural Gas, Central
- Appliances: Gas Water Heater, Dryer, Washer, Dishwasher, Disposal, Refrigerator, Stainless Steel Appliance(s)
- Basement: Bath Finished, Daylight, Full
- Fireplace Features: Living Room, Gas Starter
- Flooring: Hardwood, Laminate, Tile
- Levels/Stories: One
- Kitchen Features: Breakfast Bar
- Main Bedrooms: 2
- Bathrooms Total Integer: 3
- Main Full Baths: 2
- Bathrooms Total Decimal: 3
Exterior Features
- Fencing: Fenced
- Patio And Porch Features: Deck, Patio
- Pool Features: In Ground
- Laundry Features: In Basement, Laundry Closet
- Pool Private: No
Property
Utilities
- Utilities: Sewer Connected
- Water Source: Public
Property and Assessments
- Home Warranty: Yes
- Property Condition: Resale
Green Features
Lot Information
- Above Grade Finished Area: 2144
- Lot Features: Private
Multi Family
- Number of Units To Be Built: Square Feet
Rental
Rent Information
- Land Lease: Yes
Public Records for 1715 Childerlee Lane
Tax Record
- 2018$6,392.63 ($532.72 / month)
Home Facts
- Beds4
- Baths3
- Total Finished SqFt2,644 SqFt
- Above Grade Finished2,144 SqFt
- Below Grade Finished500 SqFt
- StoriesOne
- Lot Size0.5000 Acres
- StyleSingle Family Residence
- Year Built1961
- APN18 157 01 028
- CountyDeKalb
- Fireplaces1


