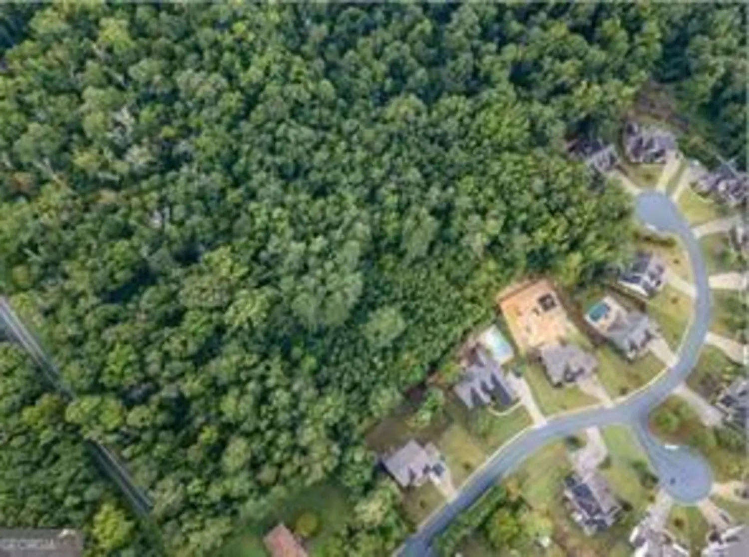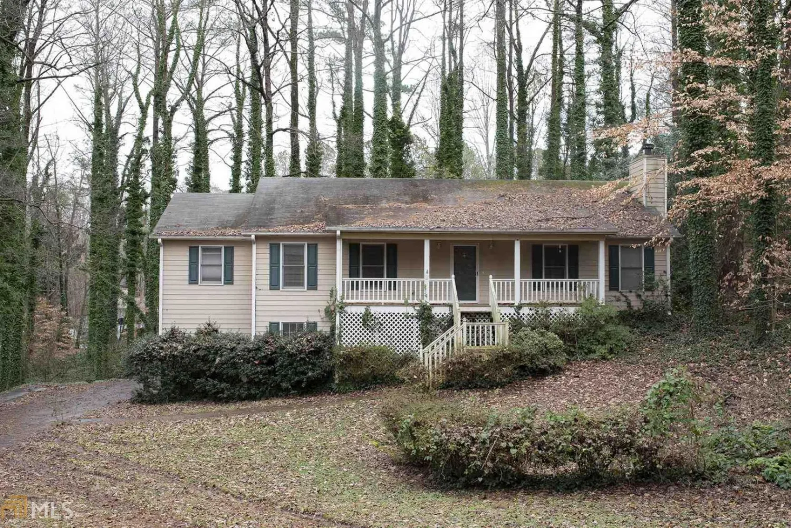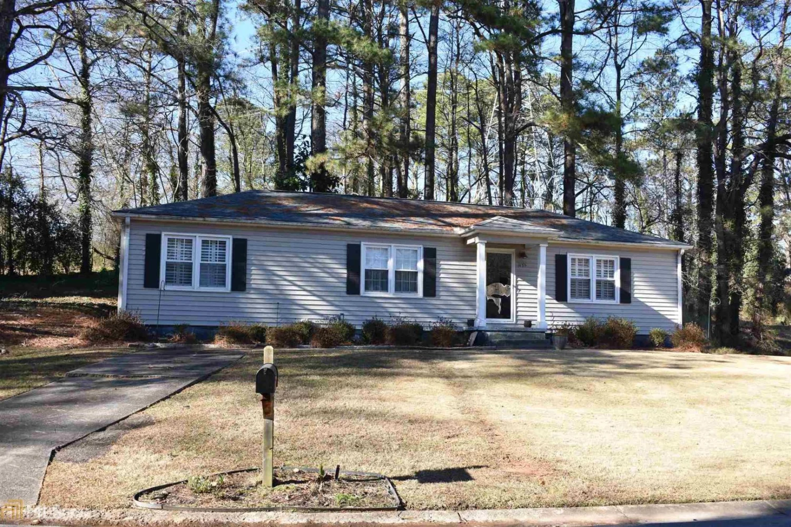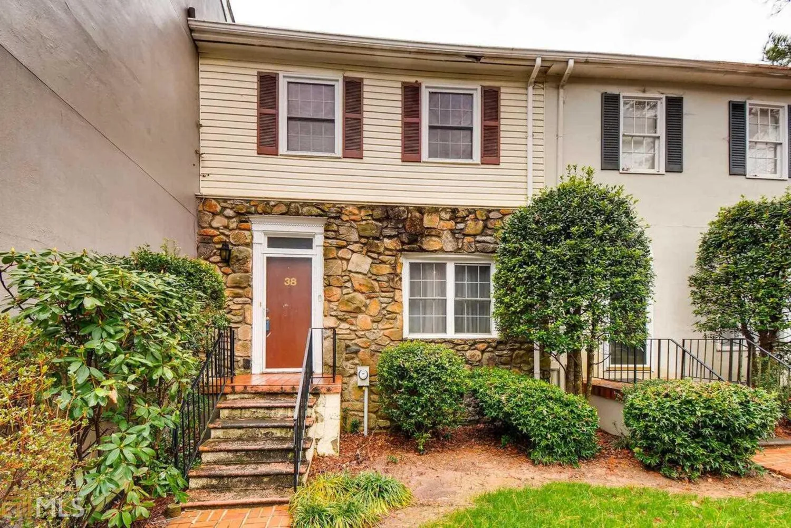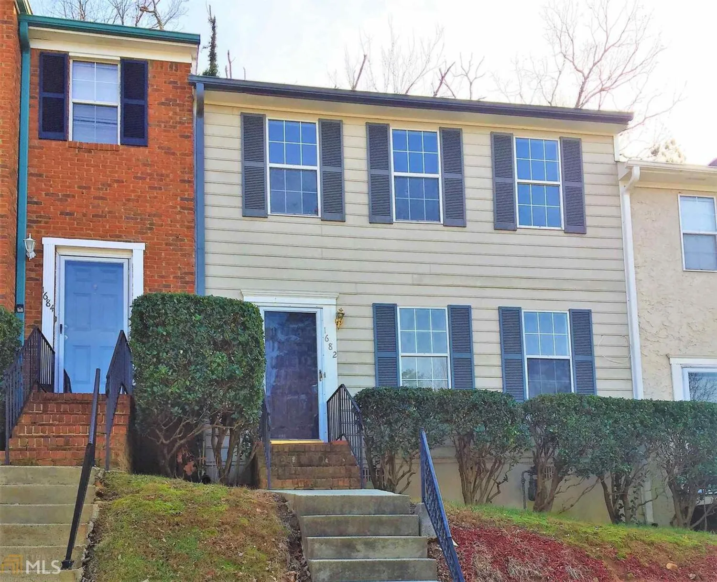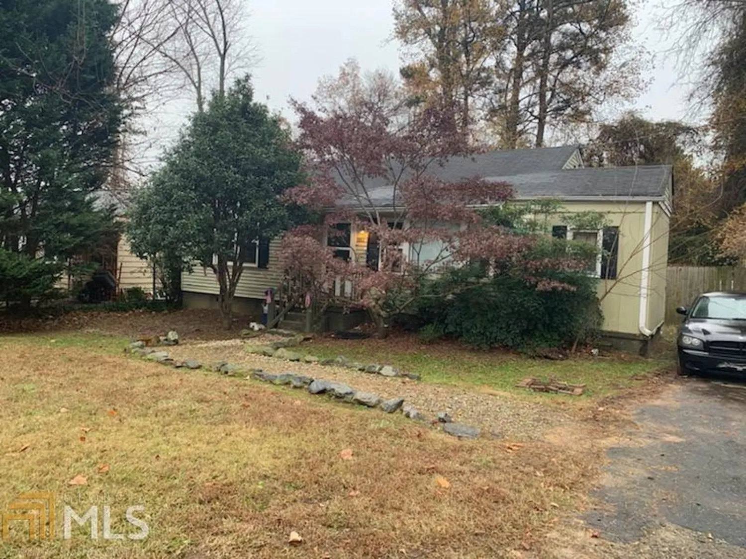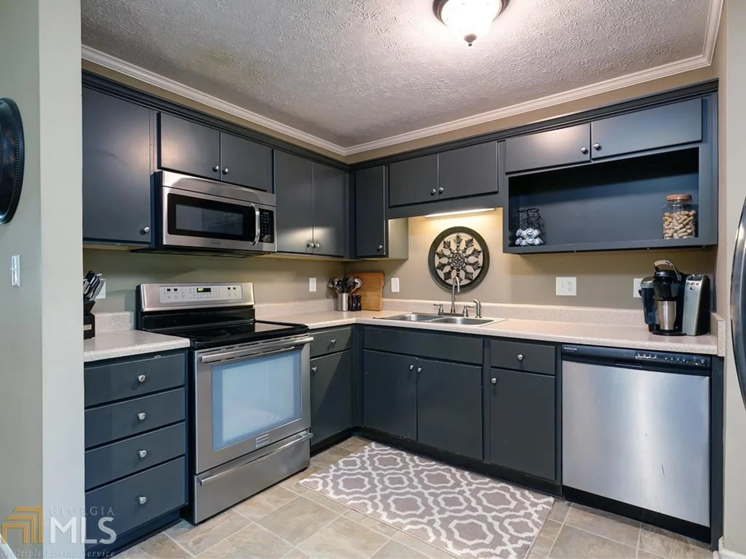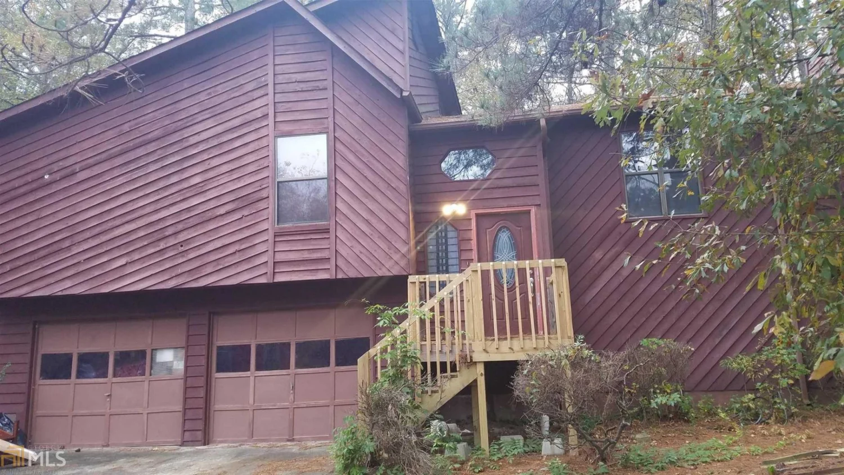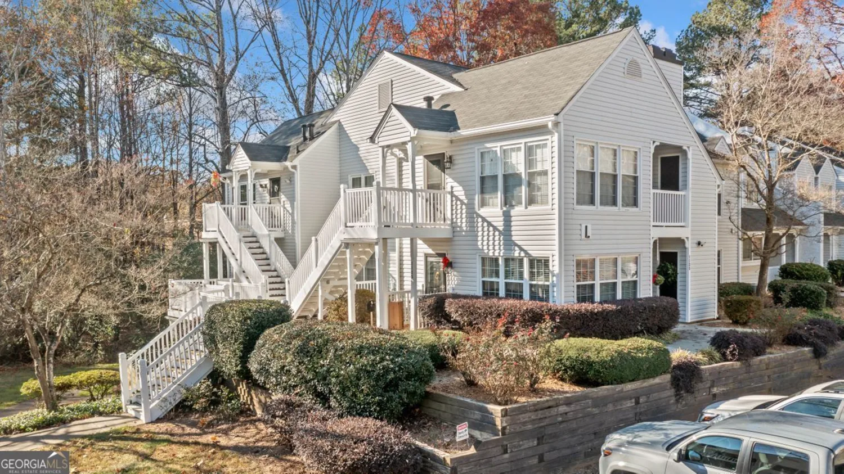266 shaded oaks laneMarietta, GA 30067
266 shaded oaks laneMarietta, GA 30067
Description
Location, Location, Location. This adorable townhome is located in a quiet community, with a very low HOA. Close to Suntrust Park, Marietta Square and I75. This townhome features will include new granite counters in kitchen and baths (To be installed next week). Have hardwoods flooring, brick fireplace in family room. oversized rear deck, storage unit and a 10 year warranty new HVAC and furnace installed last year. Perfect for a first time home buyer. This property will not last.
Property Details for 266 Shaded Oaks Lane
- Subdivision ComplexShaded Oaks
- Architectural StyleBrick Front, Other
- Num Of Parking Spaces2
- Parking FeaturesAssigned, Guest
- Property AttachedNo
LISTING UPDATED:
- StatusClosed
- MLS #8574214
- Days on Site44
- Taxes$1,152 / year
- MLS TypeResidential
- Year Built1985
- CountryCobb
LISTING UPDATED:
- StatusClosed
- MLS #8574214
- Days on Site44
- Taxes$1,152 / year
- MLS TypeResidential
- Year Built1985
- CountryCobb
Building Information for 266 Shaded Oaks Lane
- StoriesTwo
- Year Built1985
- Lot Size0.0000 Acres
Payment Calculator
Term
Interest
Home Price
Down Payment
The Payment Calculator is for illustrative purposes only. Read More
Property Information for 266 Shaded Oaks Lane
Summary
Location and General Information
- Community Features: None
- Directions: I 75 North, to exit 263 turn left on Powers Ferry, to right on Shaded Oaks.
- Coordinates: 33.949244,-84.504133
School Information
- Elementary School: Powers Ferry
- Middle School: East Cobb
- High School: Wheeler
Taxes and HOA Information
- Parcel Number: 16124201300
- Tax Year: 2018
- Association Fee Includes: Maintenance Structure, Pest Control
Virtual Tour
Parking
- Open Parking: No
Interior and Exterior Features
Interior Features
- Cooling: Electric, Ceiling Fan(s), Central Air
- Heating: Natural Gas, Heat Pump
- Appliances: Dishwasher, Disposal, Microwave, Oven/Range (Combo), Refrigerator
- Basement: None
- Fireplace Features: Living Room, Factory Built
- Flooring: Hardwood
- Levels/Stories: Two
- Kitchen Features: Breakfast Room, Pantry
- Foundation: Slab
- Total Half Baths: 1
- Bathrooms Total Integer: 3
- Bathrooms Total Decimal: 2
Exterior Features
- Patio And Porch Features: Deck, Patio
- Pool Private: No
Property
Utilities
- Sewer: Public Sewer
- Water Source: Public
Property and Assessments
- Home Warranty: Yes
- Property Condition: Resale
Green Features
Lot Information
- Above Grade Finished Area: 1244
- Lot Features: Corner Lot
Multi Family
- Number of Units To Be Built: Square Feet
Rental
Rent Information
- Land Lease: Yes
- Occupant Types: Vacant
Public Records for 266 Shaded Oaks Lane
Tax Record
- 2018$1,152.00 ($96.00 / month)
Home Facts
- Beds2
- Baths2
- Total Finished SqFt1,244 SqFt
- Above Grade Finished1,244 SqFt
- StoriesTwo
- Lot Size0.0000 Acres
- StyleTownhouse
- Year Built1985
- APN16124201300
- CountyCobb
- Fireplaces1


