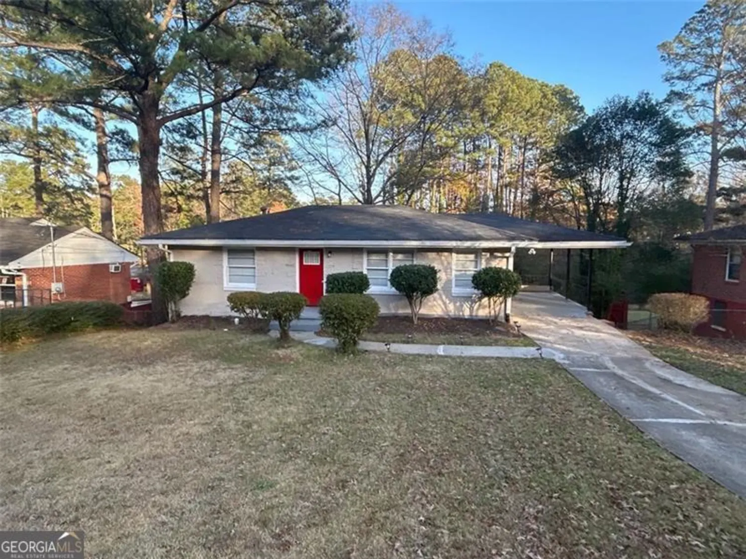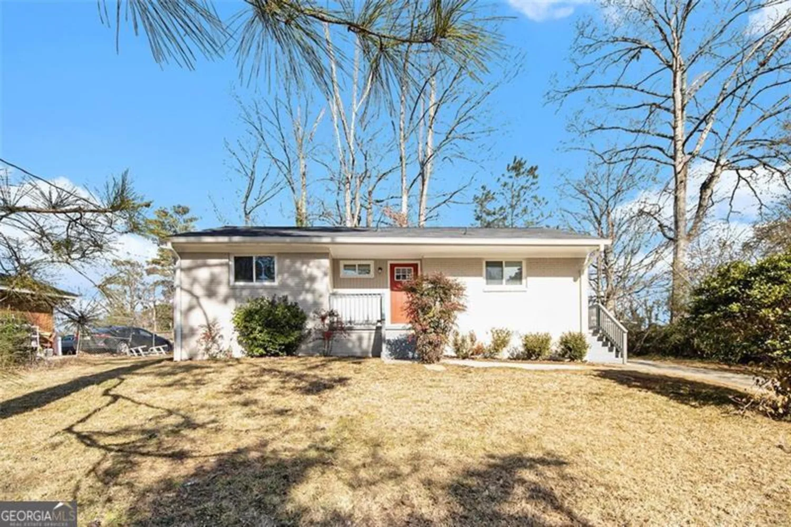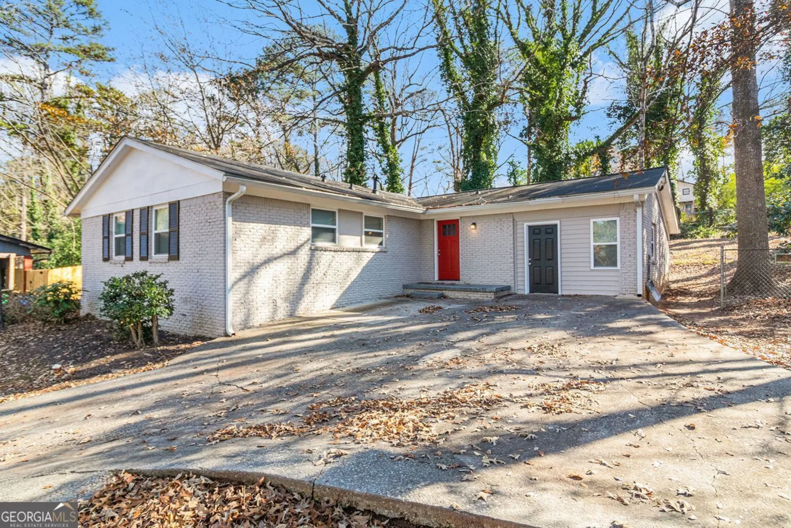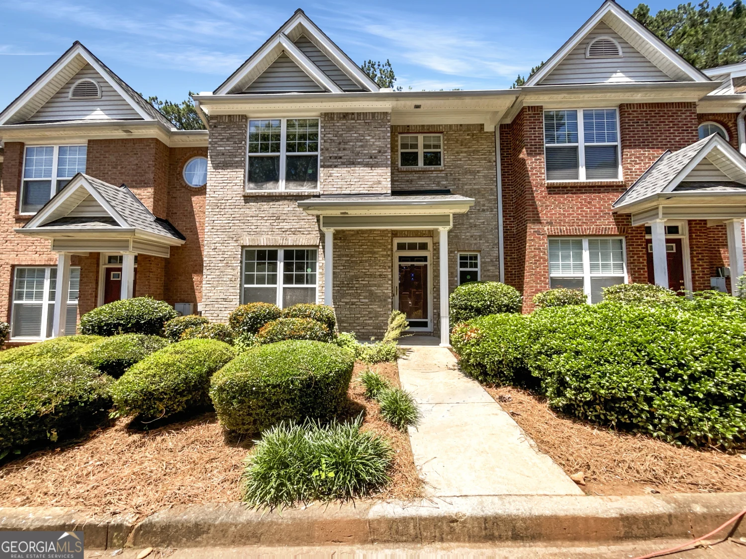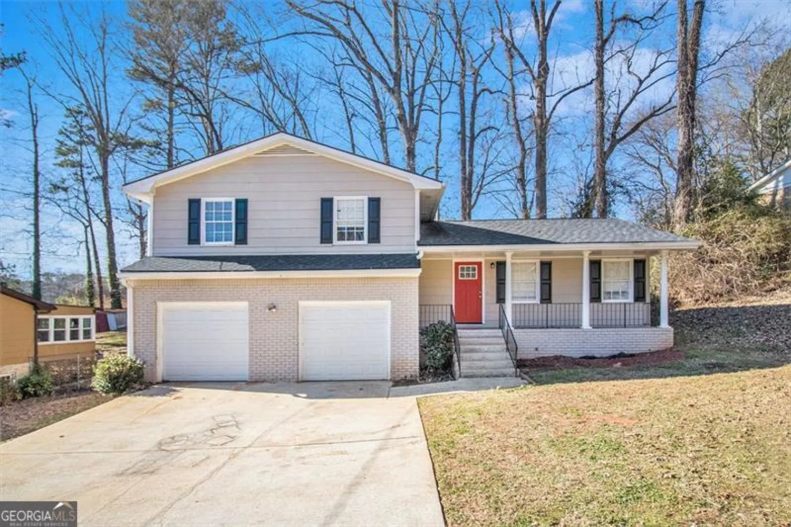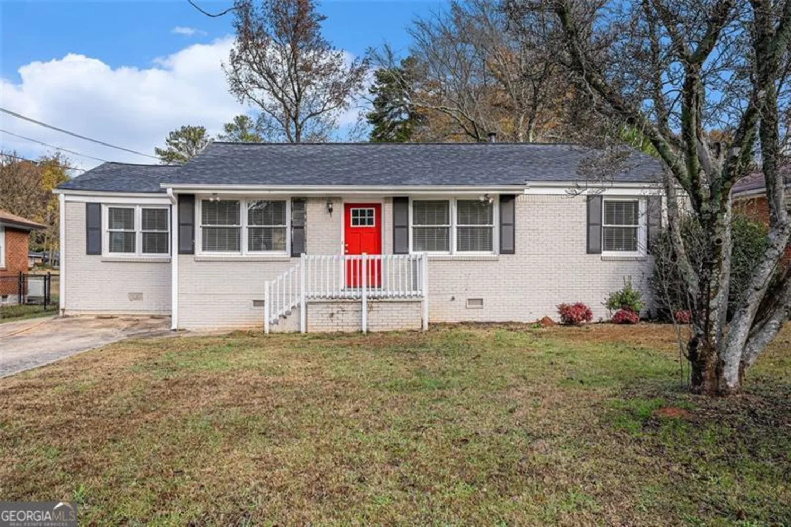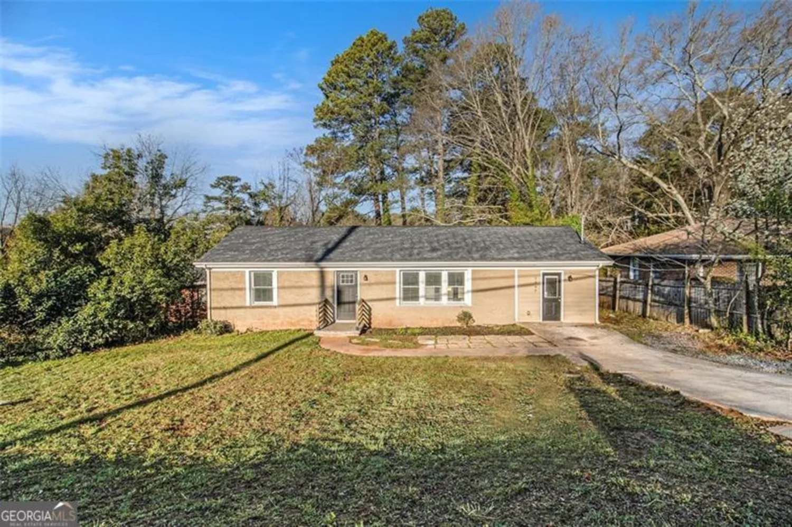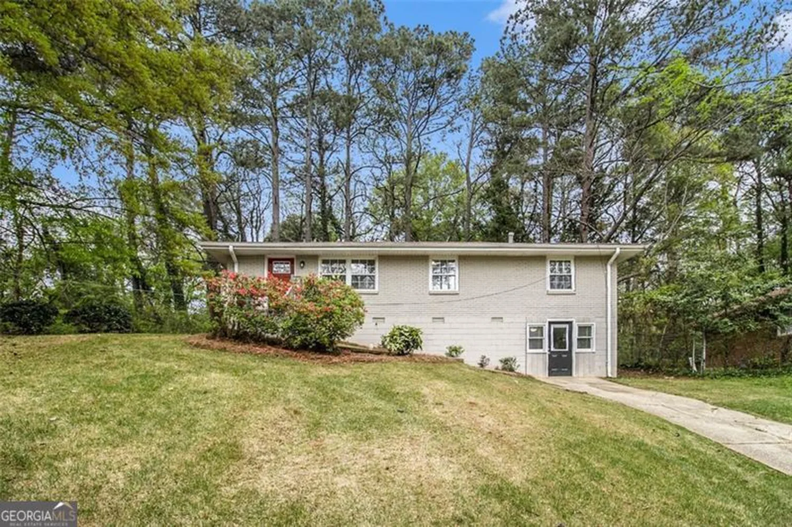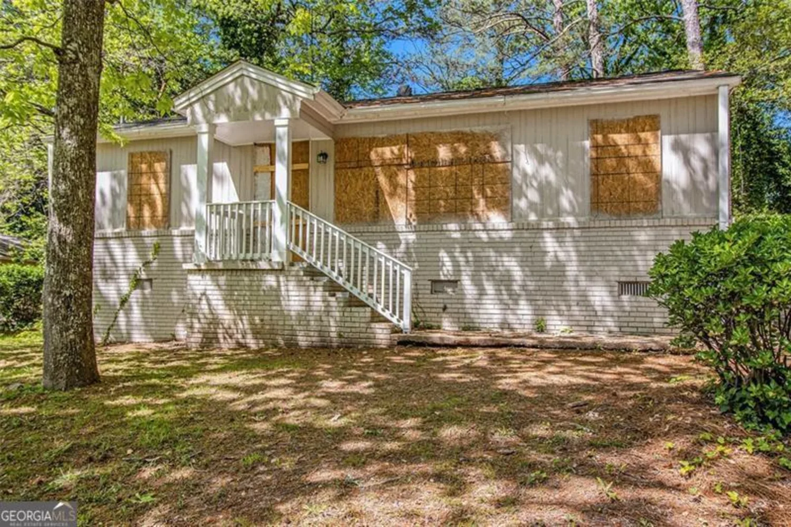2663 elkhorn driveDecatur, GA 30034
2663 elkhorn driveDecatur, GA 30034
Description
Beautifully Renovated 4 bedroom 2 Bath home located in DECATUR. Kitchen has new granite countertops with subway backsplash and new tile floors. New Stainless Steel Appliances including Refrigerator will be installed 5 days before closing. Refinished HARDWOOD Floors in main living area and Fresh paint and carpet throughout. New HVAC system and New Roof. Updated light fixtures throughout. FIRST LOOK FOR VETERAN BUYERS ONLY (expires: 5/15/2019)." "Homebuyer assistance of up to $7,500.00 for qualified vets." Household income for all household members not to exceed 120% AMI
Property Details for 2663 Elkhorn Drive
- Subdivision ComplexNone
- Architectural StyleBrick/Frame, Ranch, Traditional
- Num Of Parking Spaces2
- Parking FeaturesGarage, Parking Pad
- Property AttachedNo
LISTING UPDATED:
- StatusClosed
- MLS #8579999
- Days on Site283
- Taxes$815 / year
- MLS TypeResidential
- Year Built1965
- Lot Size0.30 Acres
- CountryDeKalb
LISTING UPDATED:
- StatusClosed
- MLS #8579999
- Days on Site283
- Taxes$815 / year
- MLS TypeResidential
- Year Built1965
- Lot Size0.30 Acres
- CountryDeKalb
Building Information for 2663 Elkhorn Drive
- StoriesOne
- Year Built1965
- Lot Size0.3000 Acres
Payment Calculator
Term
Interest
Home Price
Down Payment
The Payment Calculator is for illustrative purposes only. Read More
Property Information for 2663 Elkhorn Drive
Summary
Location and General Information
- Community Features: Near Public Transport, Near Shopping
- Directions: USE GPS
- Coordinates: 33.699297,-84.280963
School Information
- Elementary School: Flat Shoals
- Middle School: Mcnair
- High School: Mcnair
Taxes and HOA Information
- Parcel Number: 15 106 16 171
- Tax Year: 2017
- Association Fee Includes: None
Virtual Tour
Parking
- Open Parking: Yes
Interior and Exterior Features
Interior Features
- Cooling: Electric, Central Air
- Heating: Natural Gas, Central
- Appliances: Gas Water Heater, Dishwasher, Microwave, Oven/Range (Combo), Refrigerator, Stainless Steel Appliance(s)
- Basement: Crawl Space
- Flooring: Hardwood, Tile
- Levels/Stories: One
- Main Bedrooms: 4
- Bathrooms Total Integer: 2
- Main Full Baths: 2
- Bathrooms Total Decimal: 2
Exterior Features
- Pool Private: No
Property
Utilities
- Utilities: Sewer Connected
- Water Source: Public
Property and Assessments
- Home Warranty: Yes
- Property Condition: Resale
Green Features
Lot Information
- Above Grade Finished Area: 1969
- Lot Features: Level
Multi Family
- Number of Units To Be Built: Square Feet
Rental
Rent Information
- Land Lease: Yes
Public Records for 2663 Elkhorn Drive
Tax Record
- 2017$815.00 ($67.92 / month)
Home Facts
- Beds4
- Baths2
- Total Finished SqFt1,969 SqFt
- Above Grade Finished1,969 SqFt
- StoriesOne
- Lot Size0.3000 Acres
- StyleSingle Family Residence
- Year Built1965
- APN15 106 16 171
- CountyDeKalb


