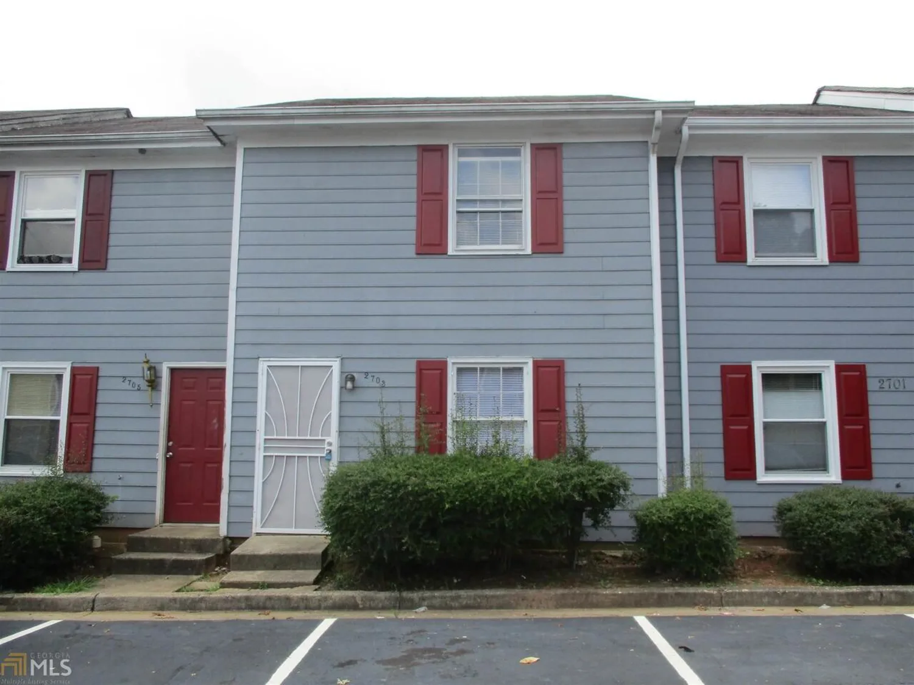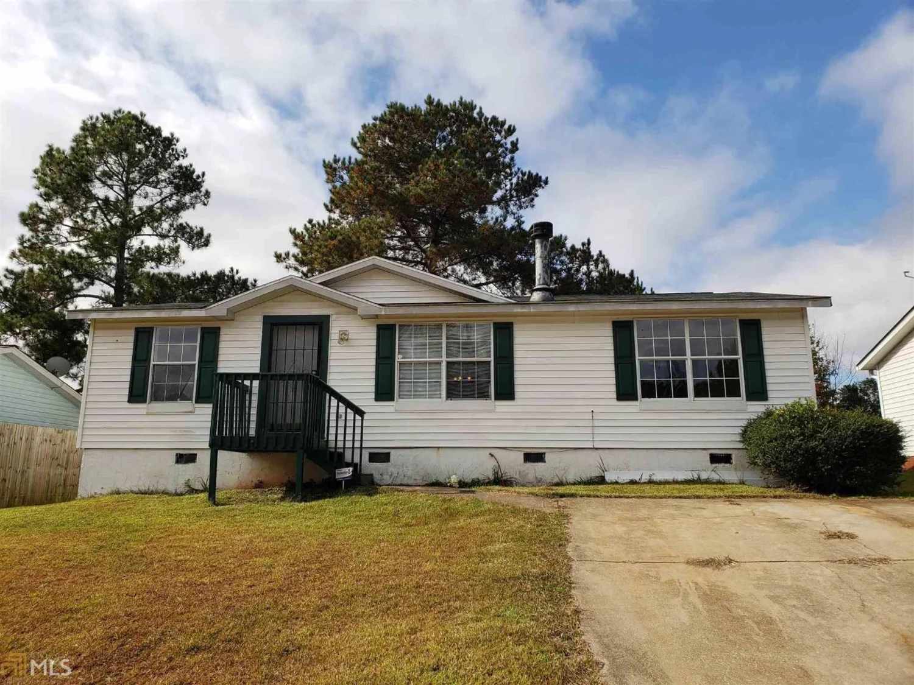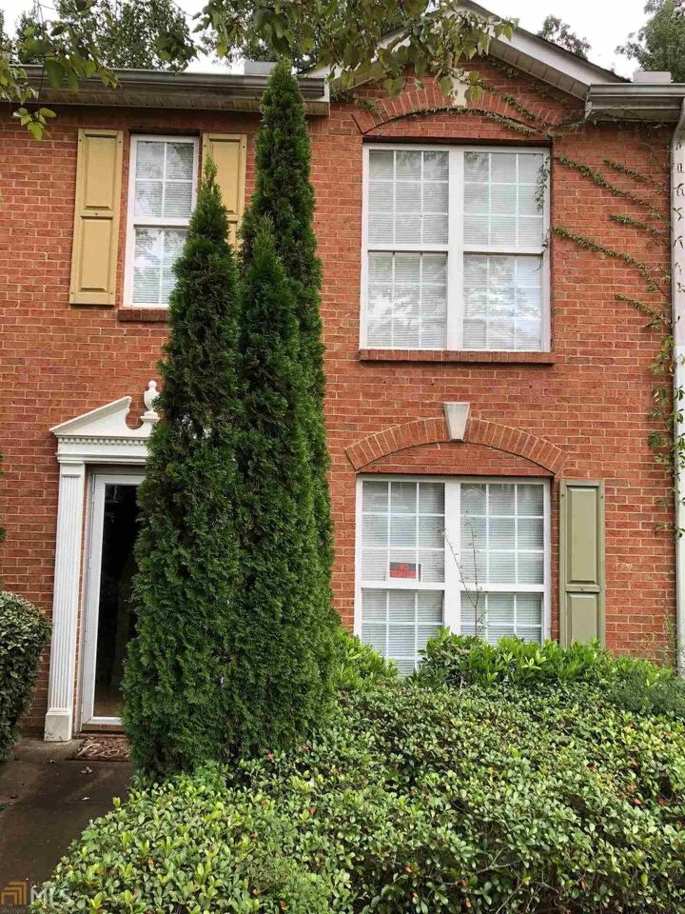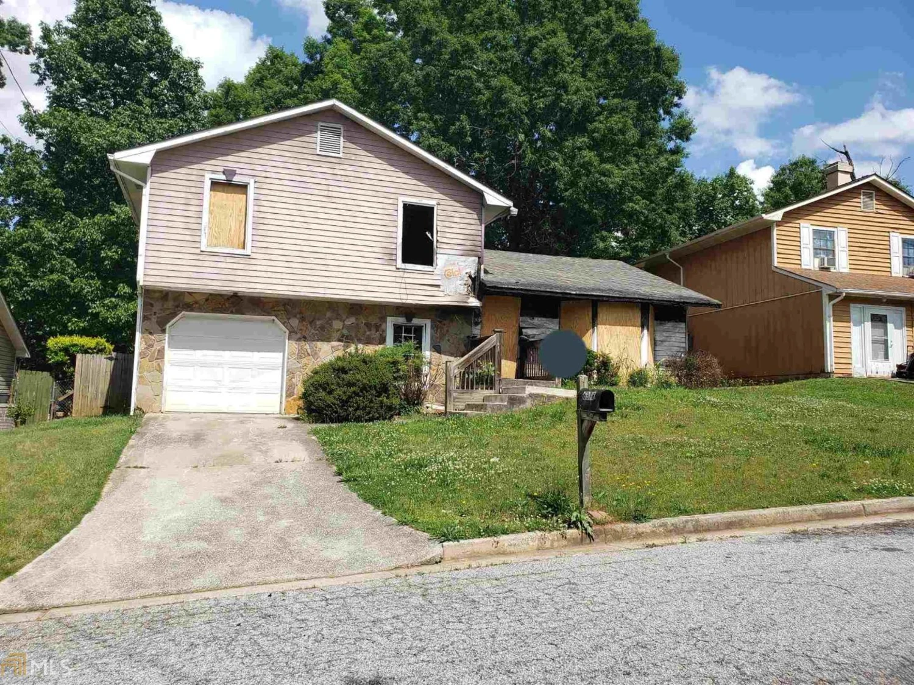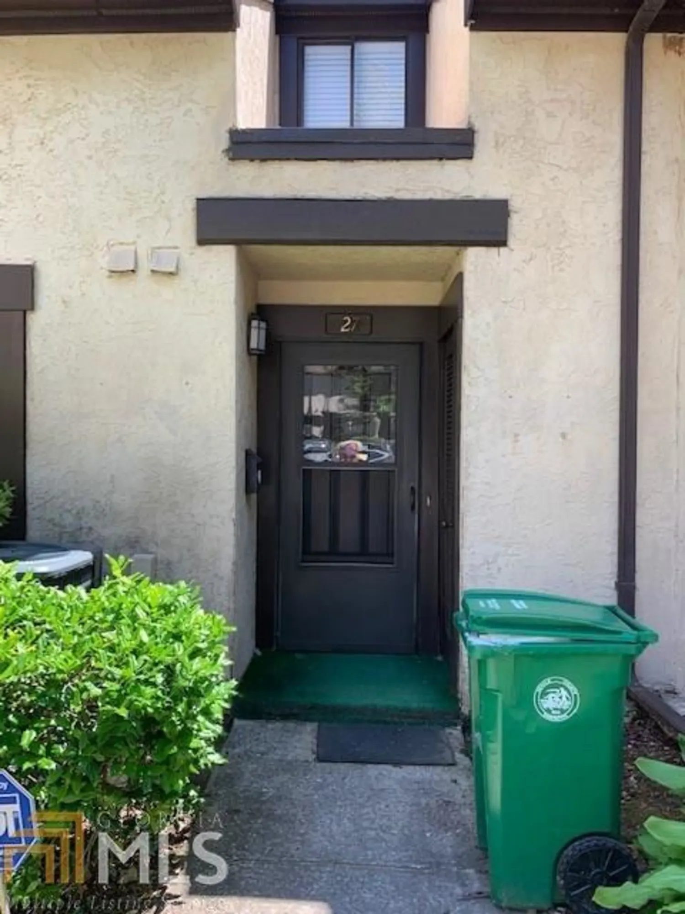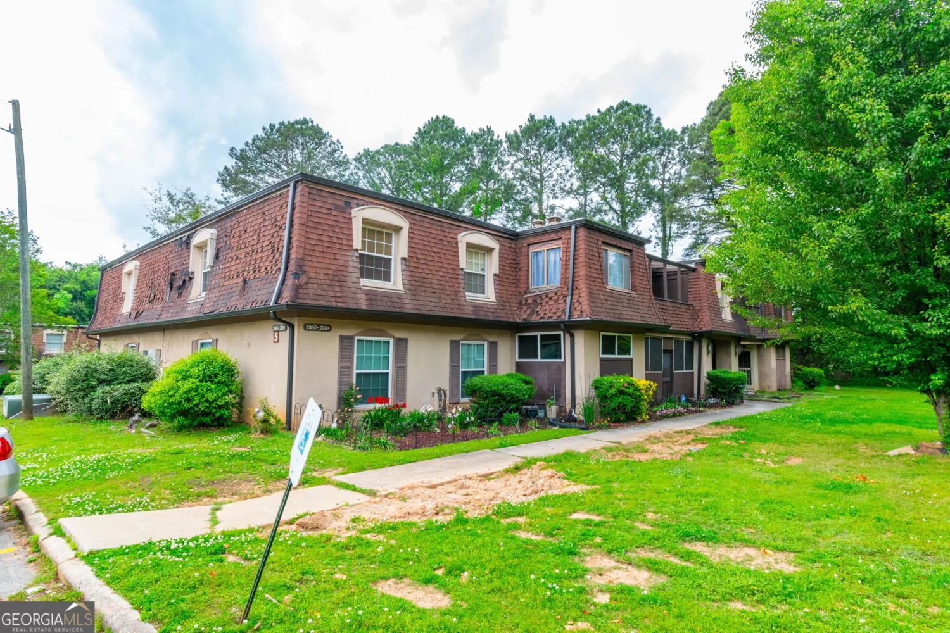5303 fairington ridge circleLithonia, GA 30038
5303 fairington ridge circleLithonia, GA 30038
Description
Please come and see this lovely 3B/2Ba condo! Located in the lovely neighborhood of Fairington Ridge with total electric, and move-in ready! It has a walk-in pantry, washer/dryer connections, walk-in closets, garden bathtubs, exterior storage closet, It is located approx. 5 mins from I-20. Sold as is no seller disclosure seller is an investor and has never resided in the unit, Unit sold as is.
Property Details for 5303 Fairington Ridge Circle
- Subdivision ComplexFairington
- Architectural StyleTraditional
- Parking FeaturesAssigned, Guest
- Property AttachedNo
LISTING UPDATED:
- StatusClosed
- MLS #8580899
- Days on Site194
- Taxes$746.07 / year
- MLS TypeResidential
- Year Built2006
- CountryDeKalb
LISTING UPDATED:
- StatusClosed
- MLS #8580899
- Days on Site194
- Taxes$746.07 / year
- MLS TypeResidential
- Year Built2006
- CountryDeKalb
Building Information for 5303 Fairington Ridge Circle
- StoriesOne
- Year Built2006
- Lot Size0.0000 Acres
Payment Calculator
Term
Interest
Home Price
Down Payment
The Payment Calculator is for illustrative purposes only. Read More
Property Information for 5303 Fairington Ridge Circle
Summary
Location and General Information
- Community Features: Sidewalks, Near Public Transport, Near Shopping
- Directions: Take 20E to exit 71, turn right on Panola Rd, turn left on W Fairington Parkway, turn right on Fairington Ridge Circle, unit on right.
- Coordinates: 33.6988,-84.153122
School Information
- Elementary School: Out of Area
- Middle School: Other
- High School: Out of Area
Taxes and HOA Information
- Parcel Number: 16 074 16 076
- Tax Year: 2018
- Association Fee Includes: Insurance, Maintenance Structure, Trash, Maintenance Grounds
Virtual Tour
Parking
- Open Parking: No
Interior and Exterior Features
Interior Features
- Cooling: Electric, Central Air
- Heating: Electric, Central
- Appliances: Oven/Range (Combo), Refrigerator
- Basement: None
- Levels/Stories: One
- Foundation: Slab
- Main Bedrooms: 3
- Bathrooms Total Integer: 2
- Main Full Baths: 2
- Bathrooms Total Decimal: 2
Exterior Features
- Construction Materials: Aluminum Siding, Vinyl Siding
- Pool Private: No
Property
Utilities
- Water Source: Public
Property and Assessments
- Home Warranty: Yes
- Property Condition: Resale
Green Features
Lot Information
- Above Grade Finished Area: 1292
- Lot Features: None
Multi Family
- Number of Units To Be Built: Square Feet
Rental
Rent Information
- Land Lease: Yes
Public Records for 5303 Fairington Ridge Circle
Tax Record
- 2018$746.07 ($62.17 / month)
Home Facts
- Beds3
- Baths2
- Total Finished SqFt1,292 SqFt
- Above Grade Finished1,292 SqFt
- StoriesOne
- Lot Size0.0000 Acres
- StyleTownhouse
- Year Built2006
- APN16 074 16 076
- CountyDeKalb



