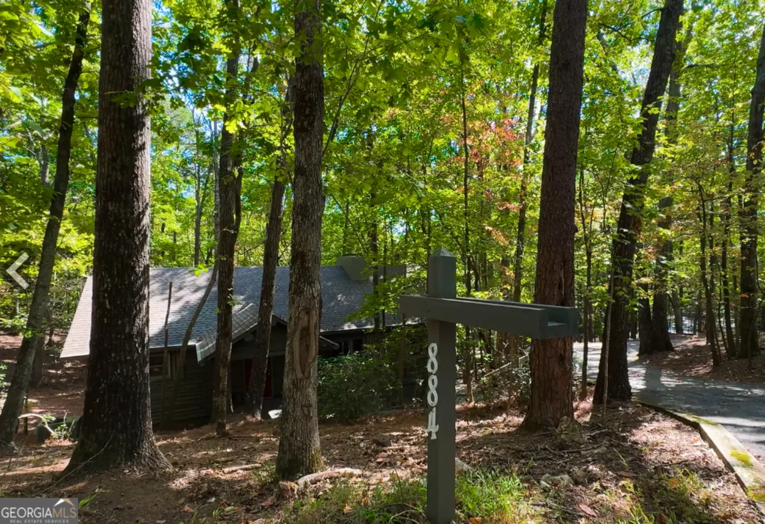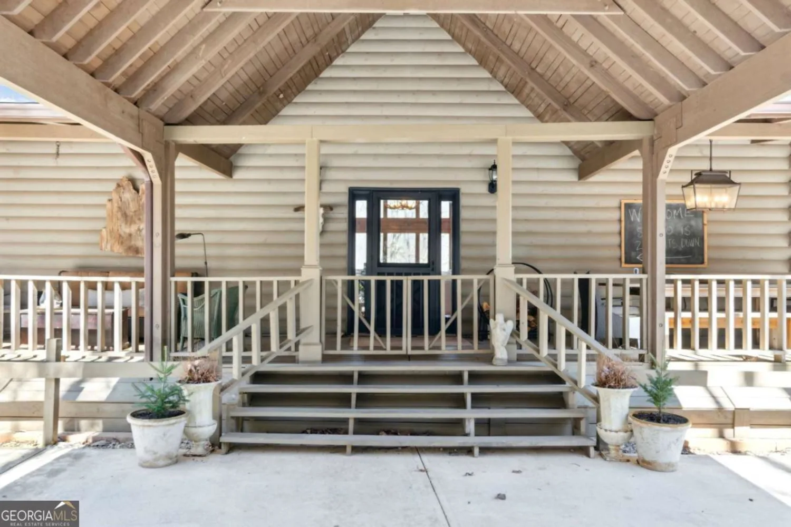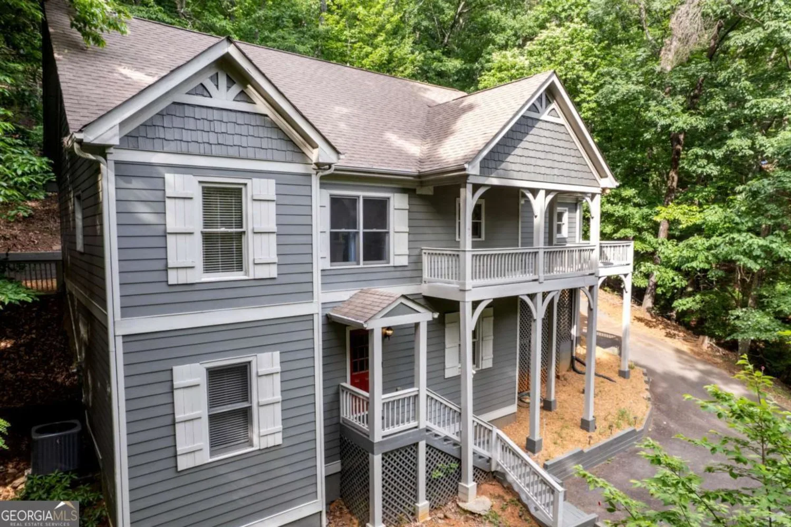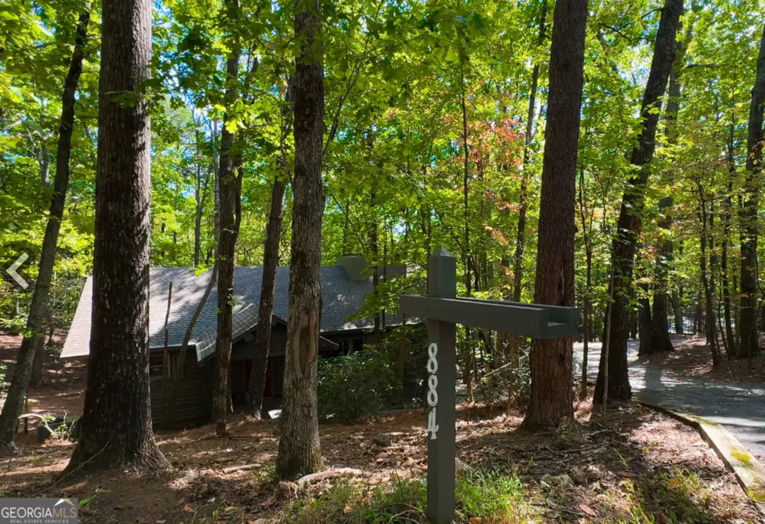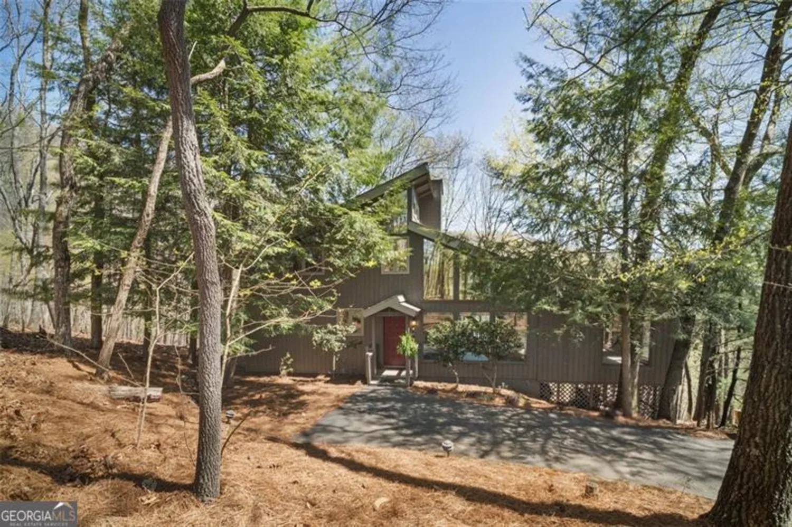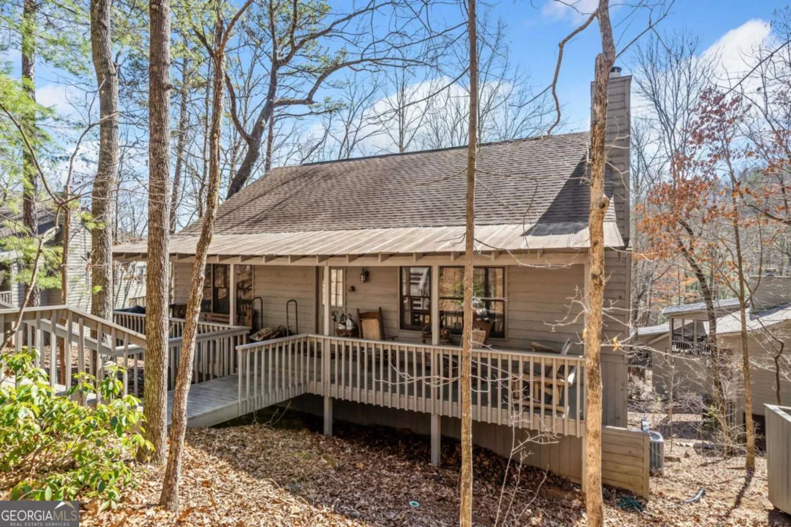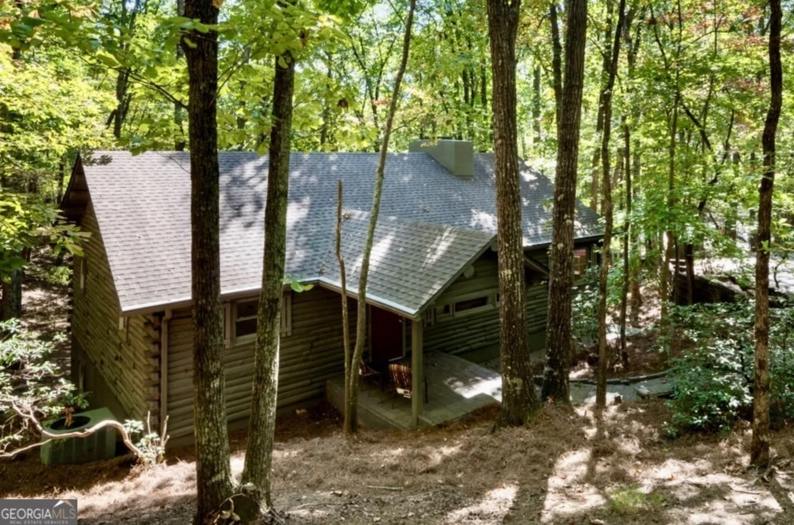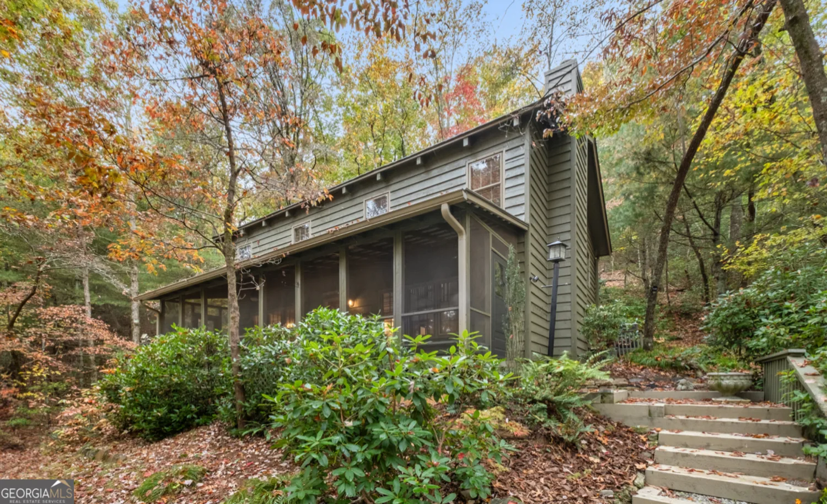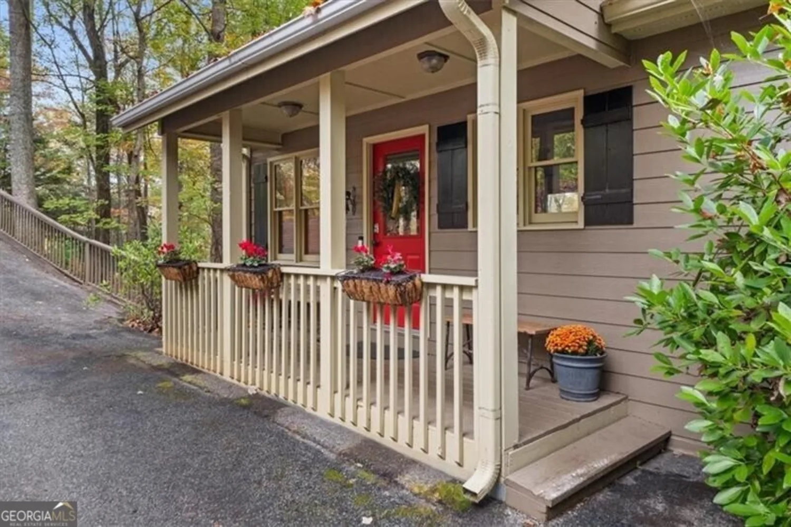195 shetland traceBig Canoe, GA 30143
195 shetland traceBig Canoe, GA 30143
Description
Rare find in Big Canoe ~ Drive right up, pull in the garage & walk right in to enjoy all main floor living in the Equestrian neighborhood only 2 miles to main gate; huge master suite w/sitting room overlooking gorgeous/private backyard & screen porch; gourmet kitchen w/stainless steel appliances; living room w/large open dining room; & you will spend all your time in the den/sunroom that feels like you are in a treehouse. Huge office upstairs, guest room w/full bath & playroom w/unlimited possibilities plus storage. Outdoor living at the finest plus a dog pen/run!
Property Details for 195 Shetland Trace
- Subdivision ComplexBig Canoe
- Architectural StyleCraftsman, Ranch
- Parking FeaturesGarage Door Opener, Garage, Kitchen Level, Side/Rear Entrance
- Property AttachedNo
LISTING UPDATED:
- StatusClosed
- MLS #8582607
- Days on Site0
- Taxes$2,804 / year
- HOA Fees$3,372 / month
- MLS TypeResidential
- Year Built1994
- Lot Size1.30 Acres
- CountryPickens
LISTING UPDATED:
- StatusClosed
- MLS #8582607
- Days on Site0
- Taxes$2,804 / year
- HOA Fees$3,372 / month
- MLS TypeResidential
- Year Built1994
- Lot Size1.30 Acres
- CountryPickens
Building Information for 195 Shetland Trace
- StoriesOne and One Half
- Year Built1994
- Lot Size1.3000 Acres
Payment Calculator
Term
Interest
Home Price
Down Payment
The Payment Calculator is for illustrative purposes only. Read More
Property Information for 195 Shetland Trace
Summary
Location and General Information
- Community Features: Clubhouse, Gated, Golf, Lake, Marina, Fitness Center, Playground, Pool, Tennis Court(s)
- Directions: Big Canoe Main Gate, Wilderness Parkway; L on Hunters Trace; R on Shetland Trace; home on left.
- View: Mountain(s)
- Coordinates: 34.440547,-84.287651
School Information
- Elementary School: Tate
- Middle School: Pickens County
- High School: Pickens County
Taxes and HOA Information
- Parcel Number: 046D 073
- Tax Year: 2018
- Association Fee Includes: Maintenance Grounds, Security
- Tax Lot: 9112
Virtual Tour
Parking
- Open Parking: No
Interior and Exterior Features
Interior Features
- Cooling: Electric, Ceiling Fan(s), Central Air
- Heating: Propane, Central
- Appliances: Electric Water Heater, Dishwasher, Double Oven, Disposal, Microwave, Oven/Range (Combo), Refrigerator
- Basement: Daylight, Exterior Entry, Partial
- Fireplace Features: Gas Log
- Flooring: Carpet, Hardwood, Tile
- Interior Features: Bookcases, High Ceilings, Double Vanity, Beamed Ceilings, Walk-In Closet(s), Master On Main Level
- Levels/Stories: One and One Half
- Kitchen Features: Breakfast Area, Breakfast Bar, Kitchen Island
- Main Bedrooms: 3
- Bathrooms Total Integer: 3
- Main Full Baths: 2
- Bathrooms Total Decimal: 3
Exterior Features
- Accessibility Features: Accessible Doors, Accessible Full Bath
- Construction Materials: Concrete
- Patio And Porch Features: Deck, Patio, Porch, Screened
- Roof Type: Composition
- Laundry Features: In Kitchen
- Pool Private: No
Property
Utilities
- Sewer: Septic Tank
- Utilities: Underground Utilities, Cable Available
- Water Source: Private
Property and Assessments
- Home Warranty: Yes
- Property Condition: Resale
Green Features
Lot Information
- Above Grade Finished Area: 3066
- Lot Features: Level, Private
Multi Family
- Number of Units To Be Built: Square Feet
Rental
Rent Information
- Land Lease: Yes
Public Records for 195 Shetland Trace
Tax Record
- 2018$2,804.00 ($233.67 / month)
Home Facts
- Beds4
- Baths3
- Total Finished SqFt3,066 SqFt
- Above Grade Finished3,066 SqFt
- StoriesOne and One Half
- Lot Size1.3000 Acres
- StyleSingle Family Residence
- Year Built1994
- APN046D 073
- CountyPickens
- Fireplaces2


