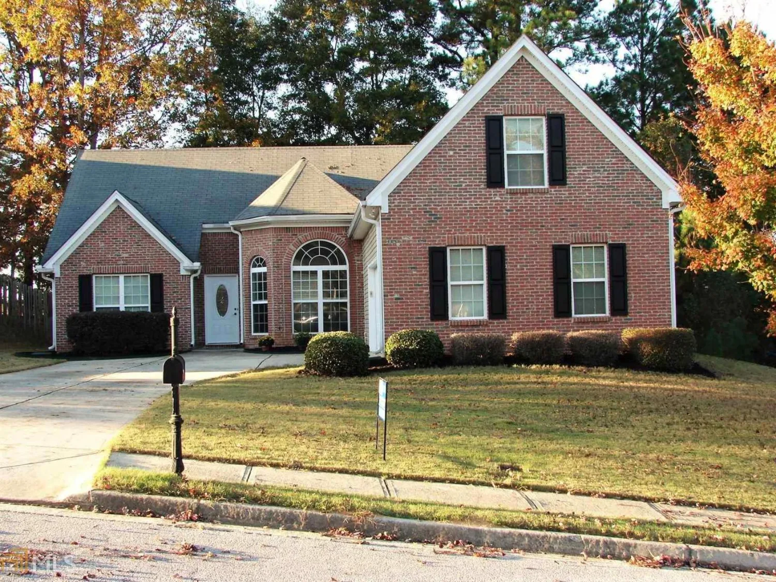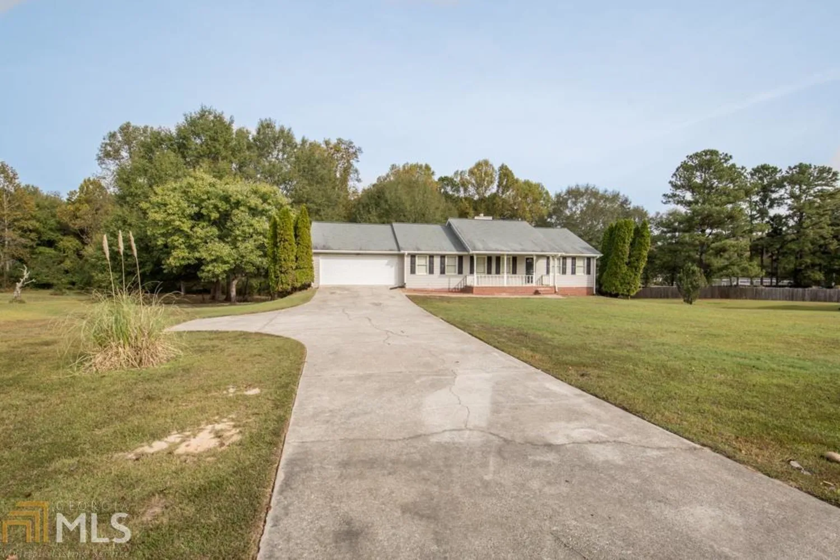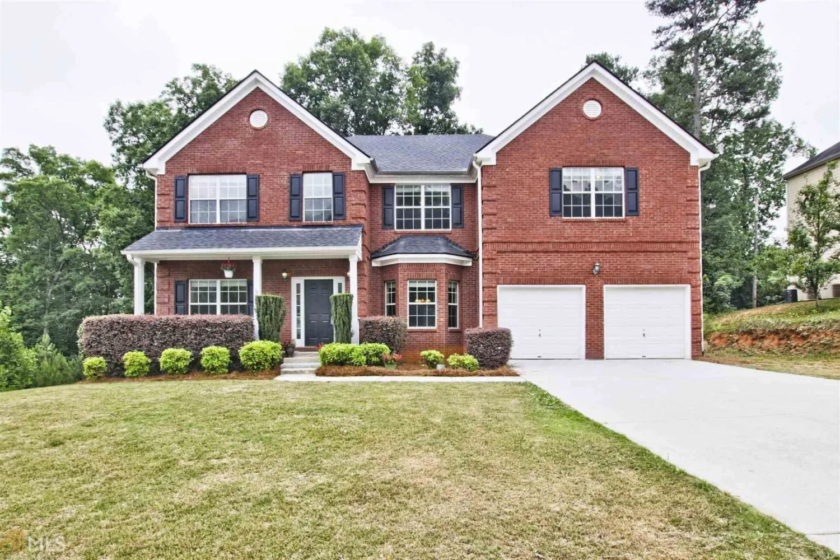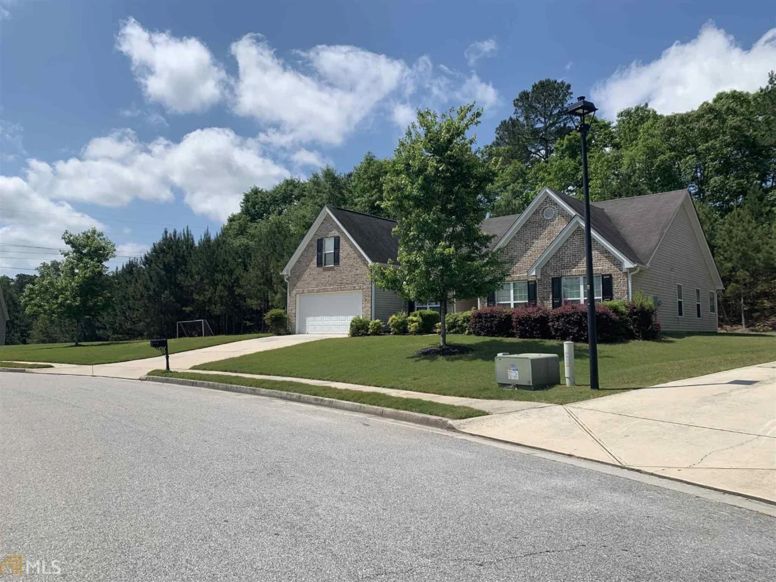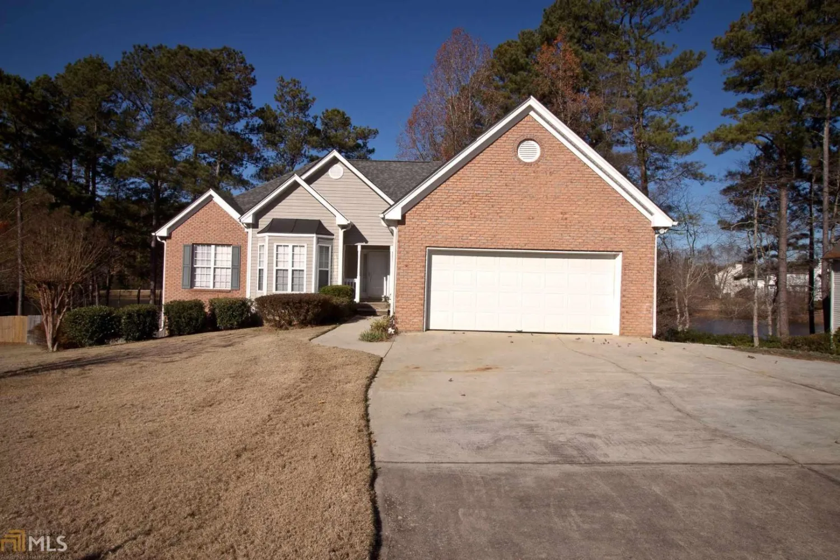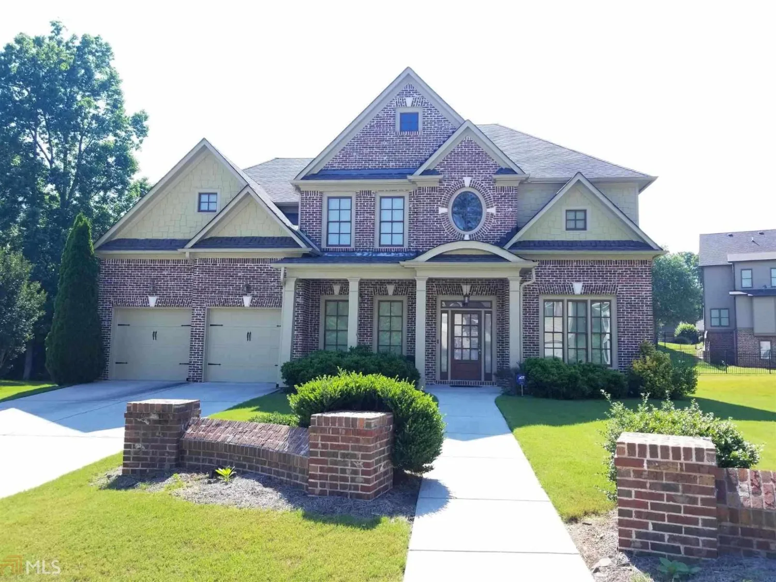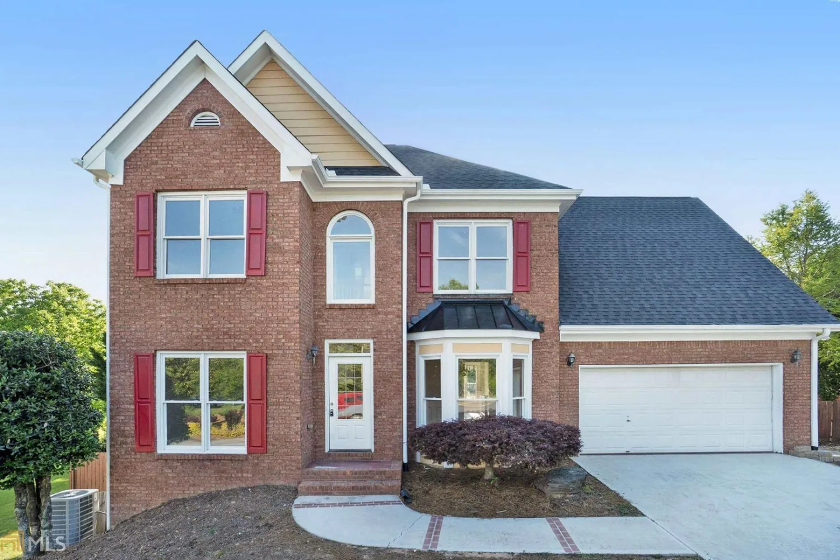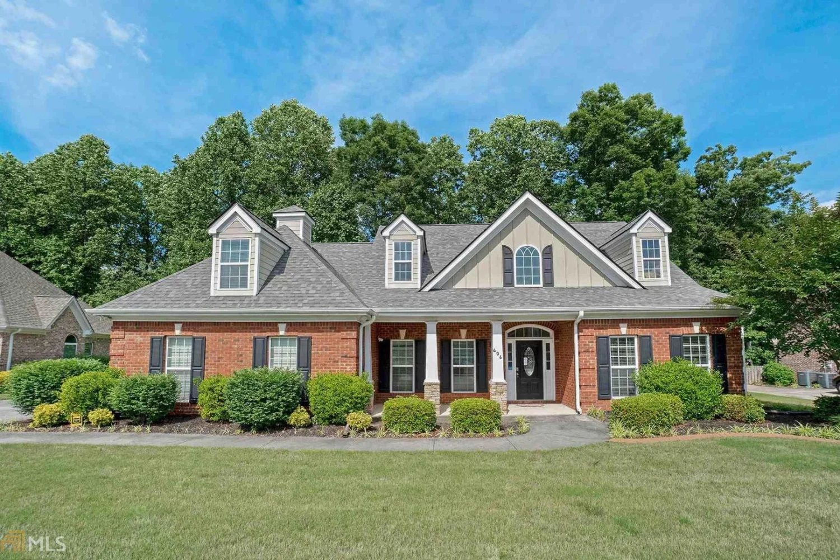96 shadowhill laneLoganville, GA 30052
96 shadowhill laneLoganville, GA 30052
Description
Welcome home to this totally renovated and move-in ready Shadowbrooke home, featuring new flooring and a cozy fireplace. Entertain guests in the remodeled kitchen, with quartz countertops, and new stainless steel GE appliances. Relax in the master suite with bonus space. Bathrooms are upgraded with new vanities, modern tile, and polished chrome fixtures, and bedrooms have been updated with new carpet and fresh paint. Enjoy weekend grilling on the patio overlooking the backyard. Every Bungalo home comes with a 30 Day Craftsmanship Guarantee and one year home warranty.
Property Details for 96 Shadowhill Lane
- Subdivision ComplexShadowbrooke
- Architectural StyleBrick Front, Traditional
- Parking FeaturesGarage
- Property AttachedNo
LISTING UPDATED:
- StatusClosed
- MLS #8583269
- Days on Site100
- Taxes$3,049.52 / year
- HOA Fees$150 / month
- MLS TypeResidential
- Year Built2005
- Lot Size0.19 Acres
- CountryGwinnett
LISTING UPDATED:
- StatusClosed
- MLS #8583269
- Days on Site100
- Taxes$3,049.52 / year
- HOA Fees$150 / month
- MLS TypeResidential
- Year Built2005
- Lot Size0.19 Acres
- CountryGwinnett
Building Information for 96 Shadowhill Lane
- StoriesTwo
- Year Built2005
- Lot Size0.1900 Acres
Payment Calculator
Term
Interest
Home Price
Down Payment
The Payment Calculator is for illustrative purposes only. Read More
Property Information for 96 Shadowhill Lane
Summary
Location and General Information
- Directions: GA- I 85 S take exit 104, keep right on Pleasant Hill Rd, merge onto Ronald Regan Pkwy, right onto Scenic Hwy N, left onto Athens Hwy, left onto Skyland Dr, left onto Oak Grove Rd, right onto Shadowbrooke Dr, right onto Shadowbrooke Cir, right onto Shadow
- Coordinates: 33.8549806,-83.9136697
School Information
- Elementary School: Trip
- Middle School: Bay Creek
- High School: Archer
Taxes and HOA Information
- Parcel Number: R5162 070
- Tax Year: 2018
- Association Fee Includes: Maintenance Grounds
- Tax Lot: 58
Virtual Tour
Parking
- Open Parking: No
Interior and Exterior Features
Interior Features
- Cooling: Electric, Central Air
- Heating: Natural Gas, Central
- Appliances: Dishwasher, Microwave, Oven/Range (Combo), Refrigerator
- Basement: None
- Fireplace Features: Family Room
- Flooring: Carpet
- Interior Features: Vaulted Ceiling(s), Tile Bath
- Levels/Stories: Two
- Kitchen Features: Breakfast Area, Kitchen Island, Pantry, Solid Surface Counters
- Foundation: Slab
- Main Bedrooms: 1
- Bathrooms Total Integer: 3
- Main Full Baths: 1
- Bathrooms Total Decimal: 3
Exterior Features
- Construction Materials: Aluminum Siding, Vinyl Siding
- Patio And Porch Features: Deck, Patio, Porch
- Roof Type: Composition
- Security Features: Security System
- Laundry Features: Upper Level
- Pool Private: No
Property
Utilities
- Utilities: Sewer Connected
- Water Source: Public
Property and Assessments
- Home Warranty: Yes
- Property Condition: Resale
Green Features
Lot Information
- Above Grade Finished Area: 2798
- Lot Features: None
Multi Family
- Number of Units To Be Built: Square Feet
Rental
Rent Information
- Land Lease: Yes
Public Records for 96 Shadowhill Lane
Tax Record
- 2018$3,049.52 ($254.13 / month)
Home Facts
- Beds4
- Baths3
- Total Finished SqFt2,798 SqFt
- Above Grade Finished2,798 SqFt
- StoriesTwo
- Lot Size0.1900 Acres
- StyleSingle Family Residence
- Year Built2005
- APNR5162 070
- CountyGwinnett
- Fireplaces1


