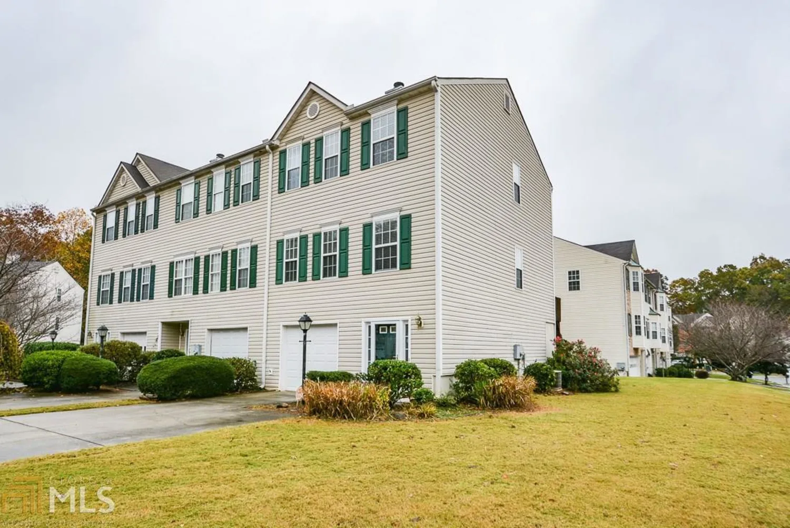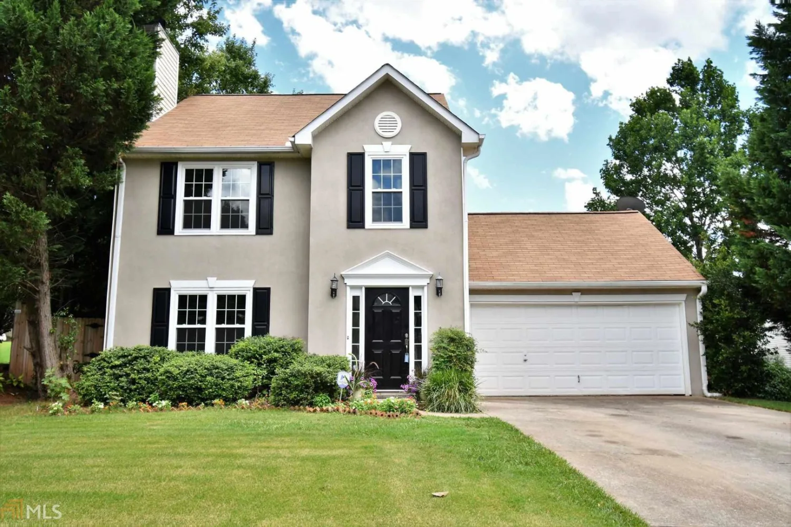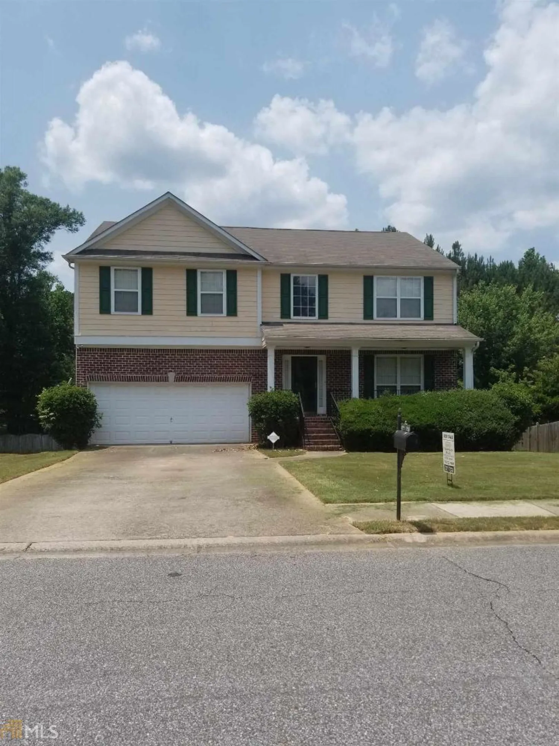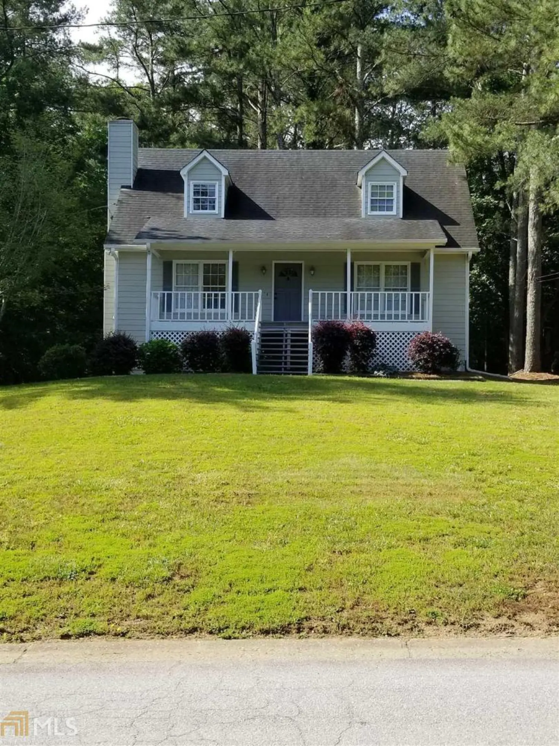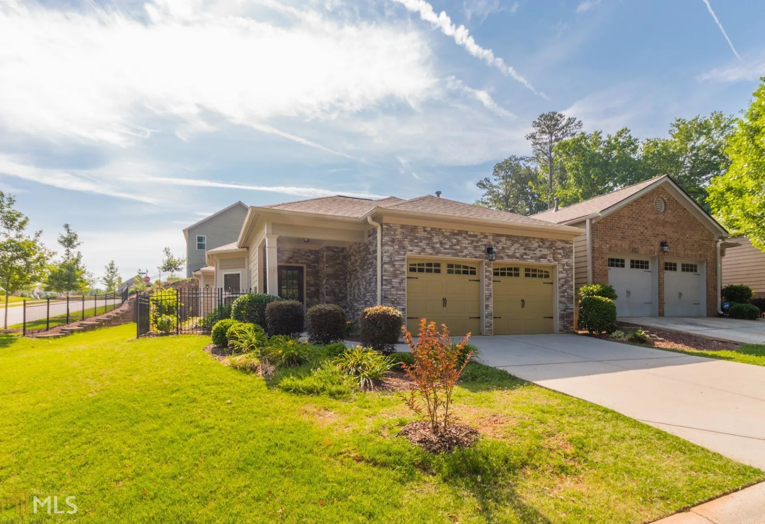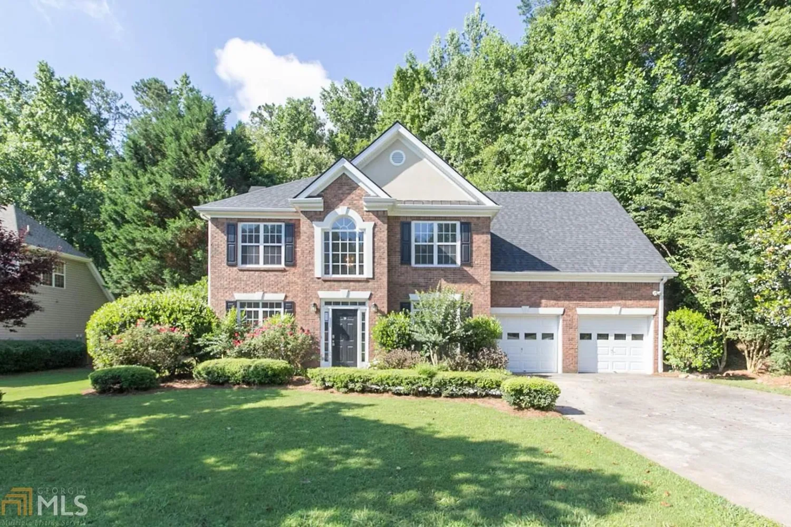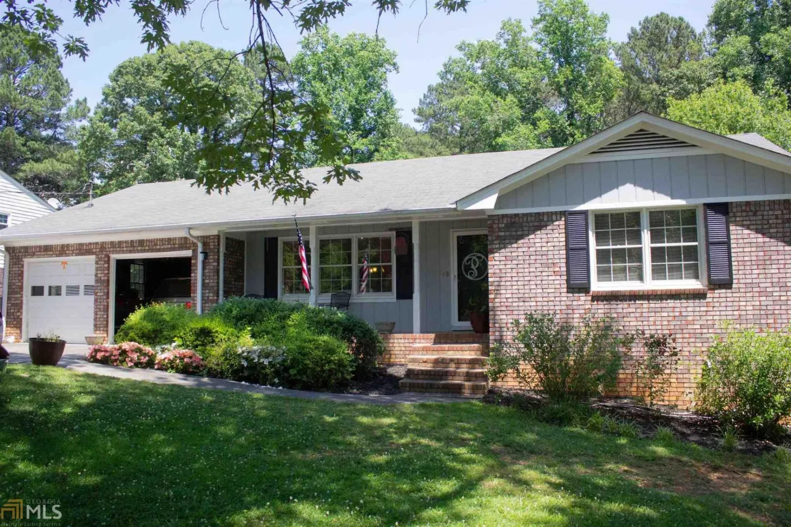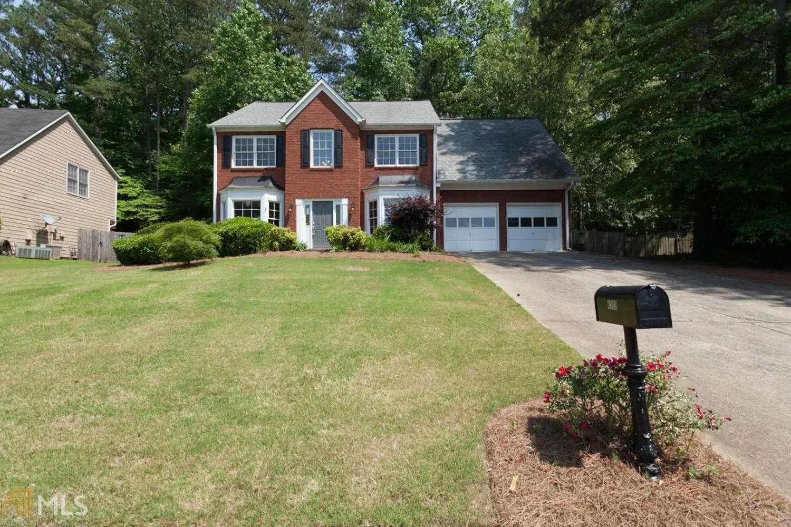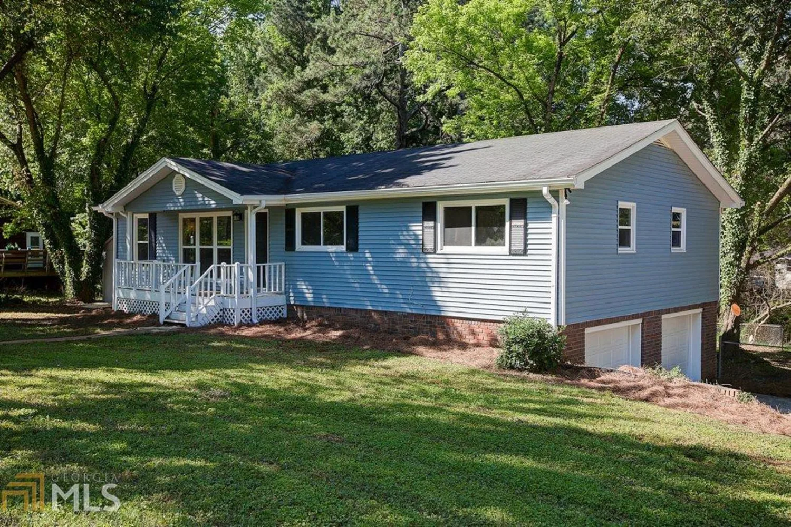4328 chesapeake traceAcworth, GA 30101
4328 chesapeake traceAcworth, GA 30101
Description
LOCATION! Updated 4BR/2.5Ba in SOUGHT after LEGACY PARK at Northgate. Open floor plan with views to family room, large kitchen with bfast bar and separate dining room. OVERSIZED bedrooms with option of huge office or playroom, Master features trey ceilings with his/hers CLOSETS, private bath w/garden tub & sep shower. Beautiful fenced backyard OASIS with huge patio. Enjoy Legacy Park amenities such as pool and tennis. Minutes from Hwy 75, Downtown Acworth/Kennesaw, shops, restaurants, top West Cobb schools, and award-winning parks.
Property Details for 4328 Chesapeake Trace
- Subdivision ComplexNorthgate At Legacy Park
- Architectural StyleBrick Front, Traditional
- Num Of Parking Spaces2
- Parking FeaturesGarage Door Opener, Garage, Guest, Storage
- Property AttachedNo
LISTING UPDATED:
- StatusClosed
- MLS #8583632
- Days on Site3
- Taxes$1,930.39 / year
- HOA Fees$565 / month
- MLS TypeResidential
- Year Built1998
- Lot Size0.14 Acres
- CountryCobb
LISTING UPDATED:
- StatusClosed
- MLS #8583632
- Days on Site3
- Taxes$1,930.39 / year
- HOA Fees$565 / month
- MLS TypeResidential
- Year Built1998
- Lot Size0.14 Acres
- CountryCobb
Building Information for 4328 Chesapeake Trace
- StoriesTwo
- Year Built1998
- Lot Size0.1400 Acres
Payment Calculator
Term
Interest
Home Price
Down Payment
The Payment Calculator is for illustrative purposes only. Read More
Property Information for 4328 Chesapeake Trace
Summary
Location and General Information
- Community Features: Clubhouse, Park, Fitness Center, Playground, Pool, Sidewalks, Street Lights, Tennis Court(s), Walk To Schools, Near Shopping
- Directions: I-75 North to Wade Green Road Exit. Turn right on Wade Green. Turn left on Hickory Grove Road. Cross over Baker Road. Left into Northgate. Right on Chesapeake Trace.
- Coordinates: 34.0512519,-84.7211074
School Information
- Elementary School: Acworth
- Middle School: Barber
- High School: North Cobb
Taxes and HOA Information
- Parcel Number: 20005101050
- Tax Year: 2018
- Association Fee Includes: Management Fee, Swimming, Tennis
- Tax Lot: 16
Virtual Tour
Parking
- Open Parking: No
Interior and Exterior Features
Interior Features
- Cooling: Electric, Ceiling Fan(s), Central Air, Zoned, Dual
- Heating: Natural Gas, Central, Forced Air, Zoned, Dual
- Appliances: Gas Water Heater, Dishwasher, Disposal, Microwave, Oven/Range (Combo), Refrigerator, Stainless Steel Appliance(s)
- Basement: None
- Flooring: Carpet, Laminate
- Interior Features: Tray Ceiling(s), Soaking Tub, Separate Shower, Walk-In Closet(s)
- Levels/Stories: Two
- Kitchen Features: Breakfast Bar, Pantry
- Foundation: Slab
- Total Half Baths: 1
- Bathrooms Total Integer: 3
- Bathrooms Total Decimal: 2
Exterior Features
- Construction Materials: Aluminum Siding, Vinyl Siding
- Laundry Features: Upper Level
- Pool Private: No
Property
Utilities
- Water Source: Public
Property and Assessments
- Home Warranty: Yes
- Property Condition: Resale
Green Features
- Green Energy Efficient: Insulation, Thermostat
Lot Information
- Above Grade Finished Area: 1781
- Lot Features: Corner Lot, Cul-De-Sac, Level, Private
Multi Family
- Number of Units To Be Built: Square Feet
Rental
Rent Information
- Land Lease: Yes
Public Records for 4328 Chesapeake Trace
Tax Record
- 2018$1,930.39 ($160.87 / month)
Home Facts
- Beds4
- Baths2
- Total Finished SqFt1,781 SqFt
- Above Grade Finished1,781 SqFt
- StoriesTwo
- Lot Size0.1400 Acres
- StyleSingle Family Residence
- Year Built1998
- APN20005101050
- CountyCobb
- Fireplaces1


